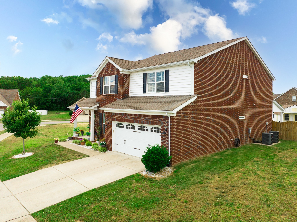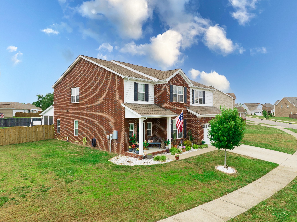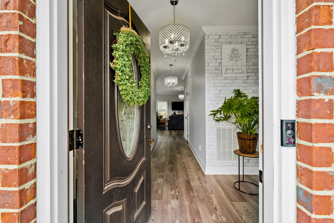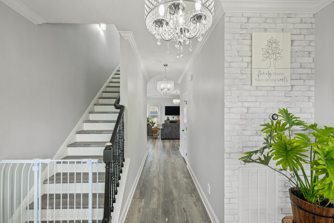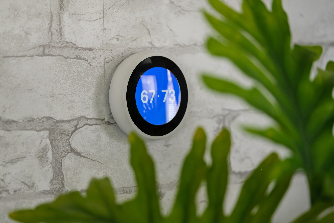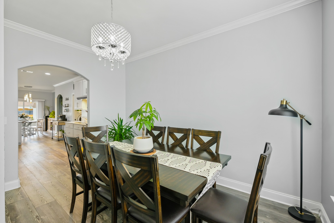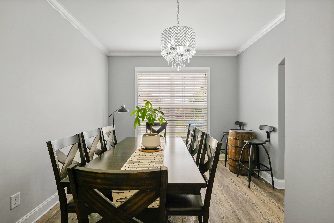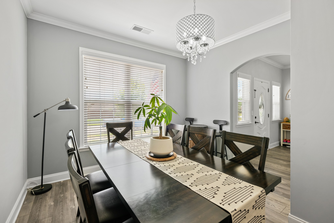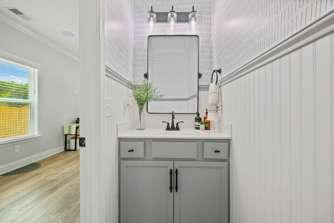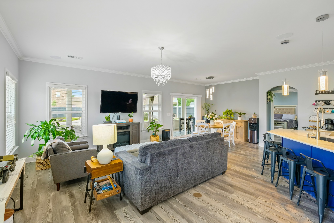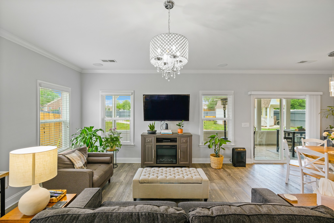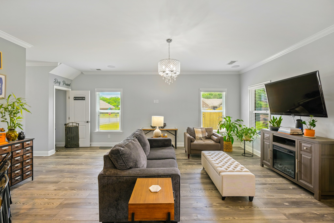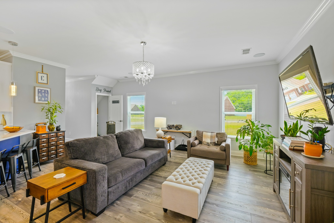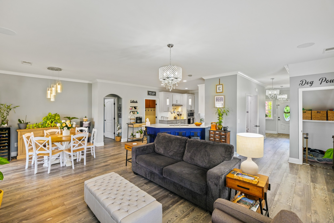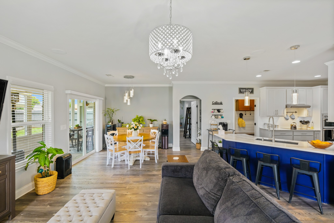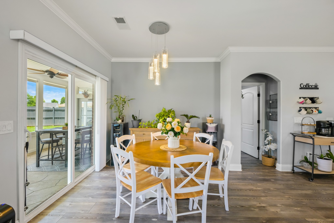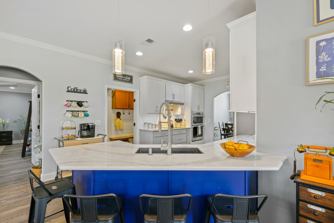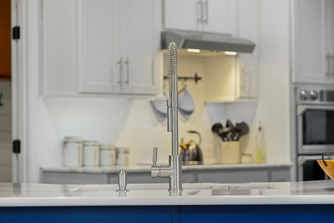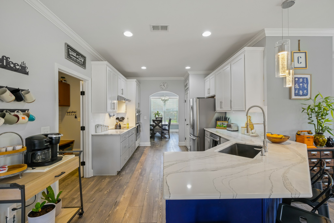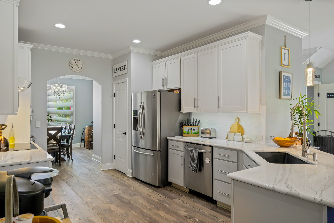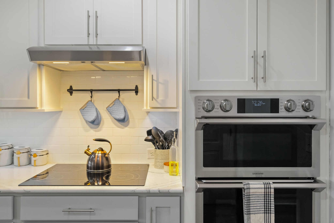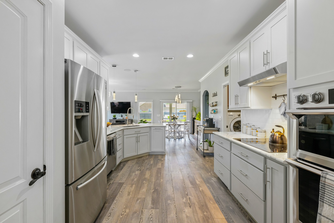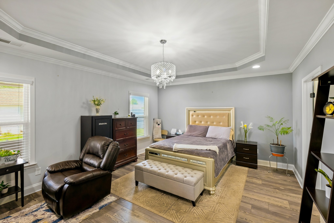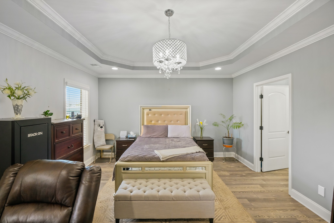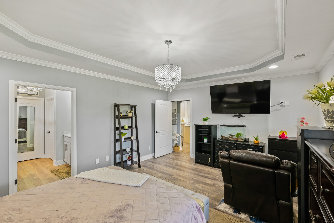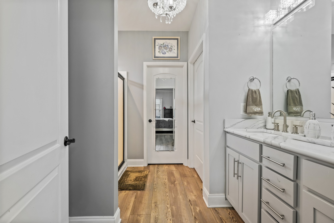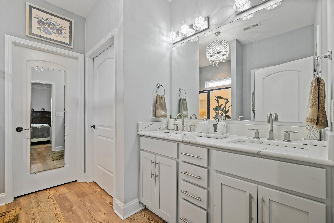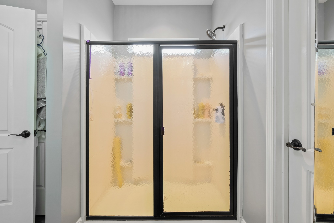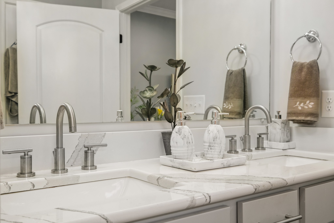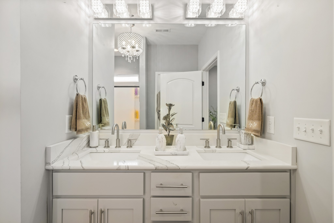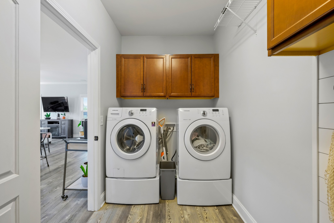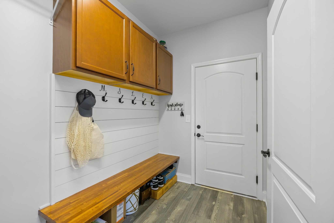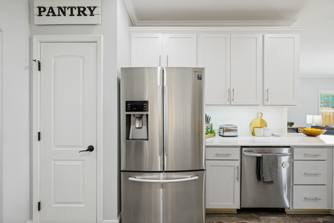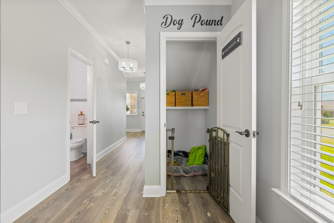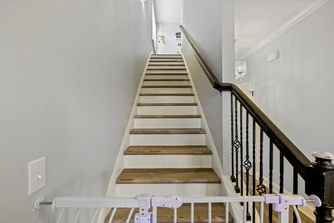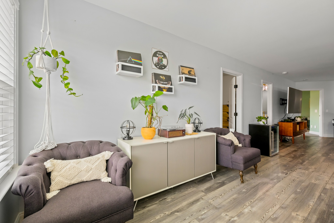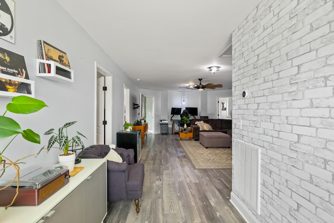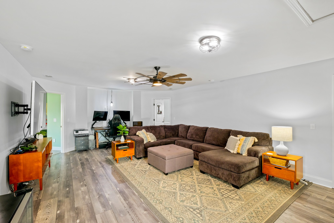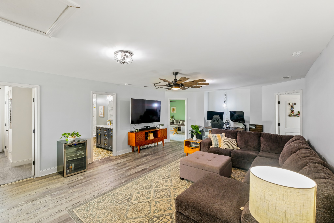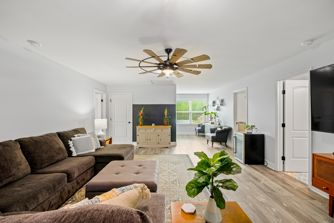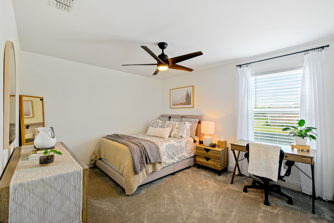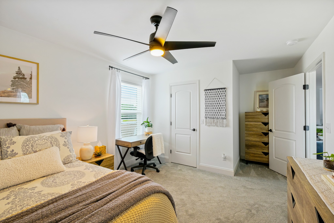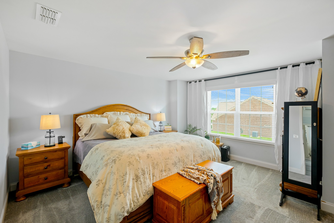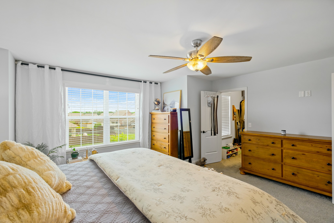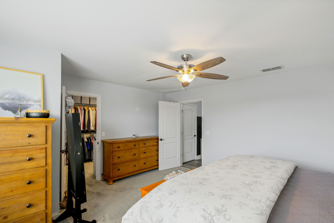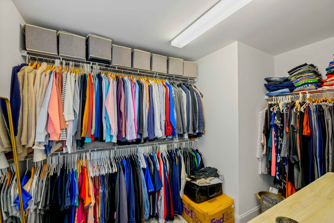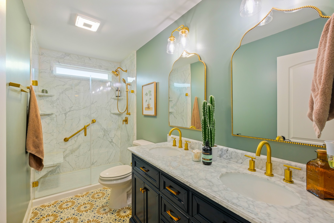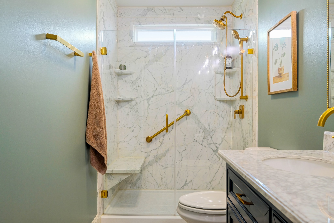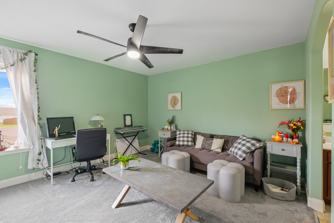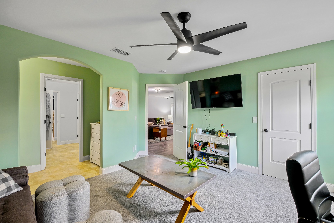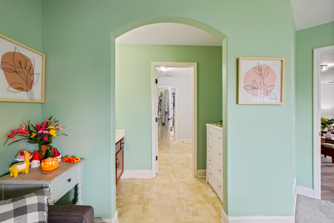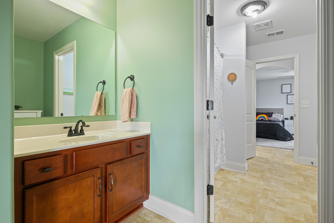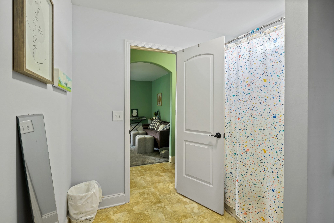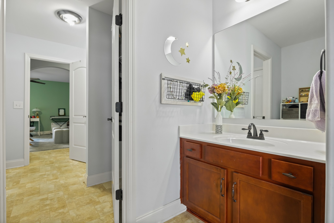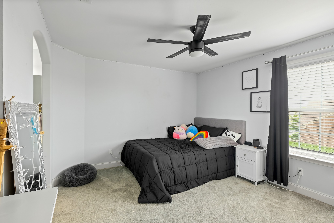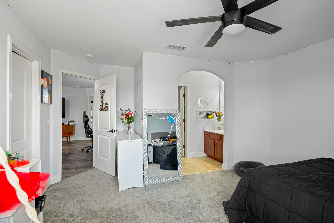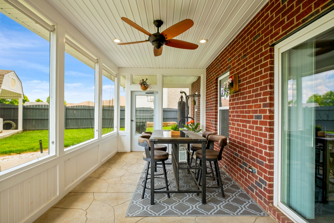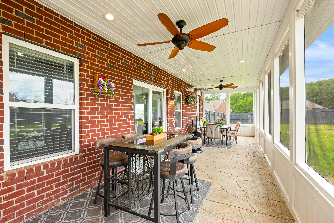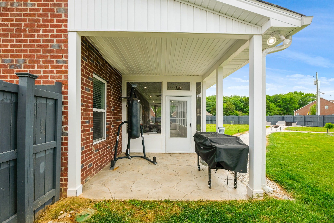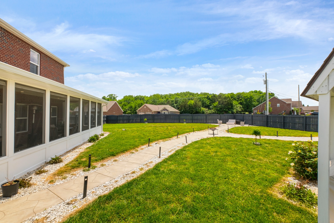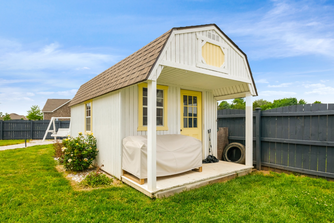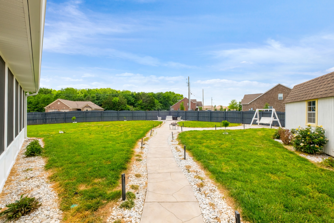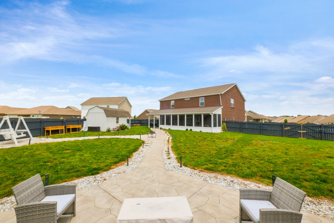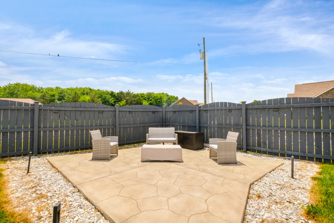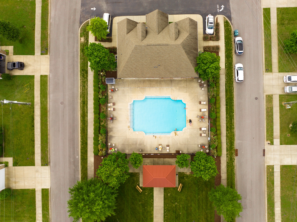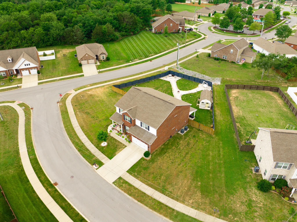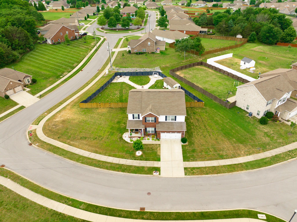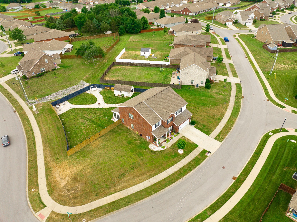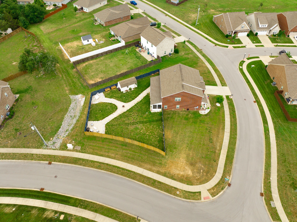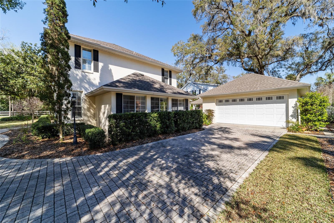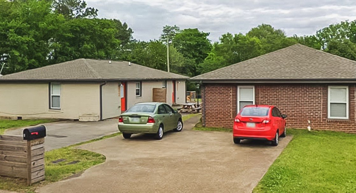905 12th Street, OCALA, FL 34471
Property Photos
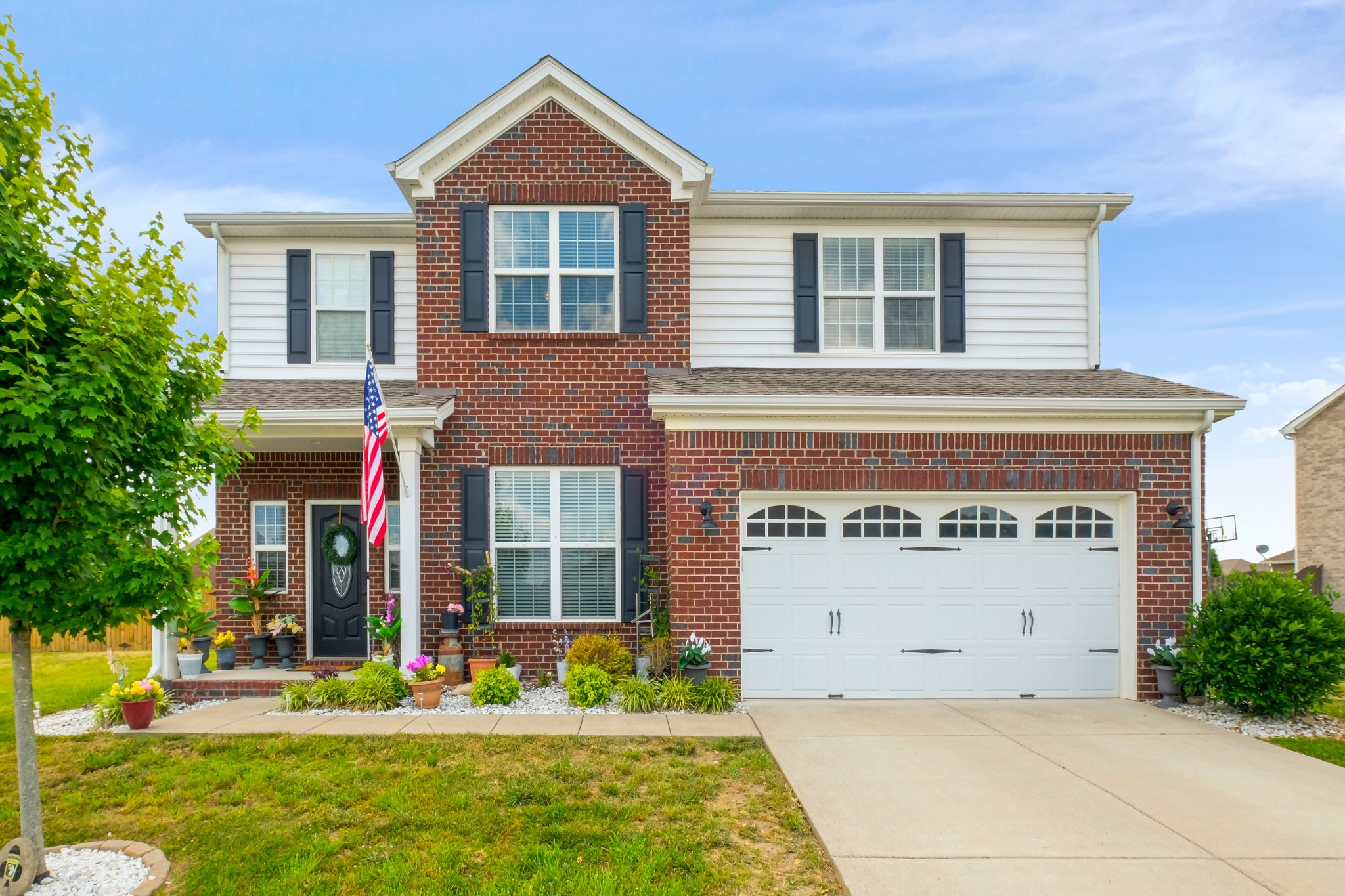
Would you like to sell your home before you purchase this one?
Priced at Only: $943,750
For more Information Call:
Address: 905 12th Street, OCALA, FL 34471
Property Location and Similar Properties
- MLS#: OM695753 ( Residential )
- Street Address: 905 12th Street
- Viewed: 215
- Price: $943,750
- Price sqft: $211
- Waterfront: No
- Year Built: 2002
- Bldg sqft: 4480
- Bedrooms: 5
- Total Baths: 4
- Full Baths: 3
- 1/2 Baths: 1
- Garage / Parking Spaces: 2
- Days On Market: 221
- Additional Information
- Geolocation: 29.1774 / -82.1281
- County: MARION
- City: OCALA
- Zipcode: 34471
- Subdivision: Glenview
- Elementary School: Eighth Street
- Middle School: Osceola
- High School: Forest
- Provided by: KELLER WILLIAMS CORNERSTONE RE
- Contact: Crystal McCall
- 352-369-4044

- DMCA Notice
-
DescriptionWelcome to your dream home in SE Ocala! Nestled just outside the historic district, this stunning 5 bedroom, 3 bath two story residence exudes elegance, comfort, and thoughtful craftsmanship at every turn. Upon arrival, guests are greeted by a circular, paver lined drivewayan inviting touch that sets the stage for sophistication. setting the tone for the charm within. The formal living room features a classic fireplace, perfect for relaxing evenings. A formal dining room is ready for family gatherings and entertaining guests. Many rooms are adorned with crown molding, adding a touch of elegance throughout. The kitchen is an open concept design with abundant counter space and cabinetry. All appliances remain, including a wine fridgea great addition for entertainers! A natural light filled family room/sun porch offers a perfect spot to unwind, complete with a wet bar and built in shelving for storage. Plantation shutters throughout. A flex room off the kitchen can serve as a den, office, or creative space. A centrally located laundry room ensures convenience. The primary suite, located on the first floor, offers ample space and storage, with an en suite bath featuring dual vanities, a soaking tub, and a separate shower. Four additional bedrooms provide flexibility for family, guests, or hobbies. The fifth bedroom can be transformed into a theater room, office, playroom, or guest suite. New carpet upstairs. Roof updated in 2022. Brand new HVAC systems (2024) and a new water heater (2023). Outdoor Oasis offers a private backyard with a gazebo and multiple pavered entertainment areas. A dog run for your furry friends. Easy access to a 2 car garage for convenience. Such a prime location! Nestled just minutes from downtown Ocala, enjoy the vibrancy of restaurants, boutique shops, and exciting community events. Whether you prefer a golf cart ride, a bike trip, or a leisurely walk, this home offers a casual yet elegant lifestyle in one of Ocalas most desirable areas. Dont miss this exceptional homeschedule your private tour today!
Payment Calculator
- Principal & Interest -
- Property Tax $
- Home Insurance $
- HOA Fees $
- Monthly -
For a Fast & FREE Mortgage Pre-Approval Apply Now
Apply Now
 Apply Now
Apply NowFeatures
Building and Construction
- Covered Spaces: 0.00
- Exterior Features: Courtyard, Dog Run, French Doors, Lighting, Private Mailbox
- Fencing: Masonry
- Flooring: Carpet, Ceramic Tile, Wood
- Living Area: 3883.00
- Other Structures: Gazebo
- Roof: Shingle
Land Information
- Lot Features: Cleared, Corner Lot
School Information
- High School: Forest High School
- Middle School: Osceola Middle School
- School Elementary: Eighth Street Elem. School
Garage and Parking
- Garage Spaces: 2.00
- Open Parking Spaces: 0.00
- Parking Features: Driveway
Eco-Communities
- Water Source: Public
Utilities
- Carport Spaces: 0.00
- Cooling: Central Air, Attic Fan
- Heating: Central, Electric
- Pets Allowed: Cats OK, Dogs OK
- Sewer: Public Sewer
- Utilities: BB/HS Internet Available, Cable Available, Electricity Connected, Natural Gas Available, Natural Gas Connected, Sewer Connected, Water Connected
Finance and Tax Information
- Home Owners Association Fee: 0.00
- Insurance Expense: 0.00
- Net Operating Income: 0.00
- Other Expense: 0.00
- Tax Year: 2024
Other Features
- Appliances: Dishwasher, Disposal, Electric Water Heater, Microwave, Range, Refrigerator, Wine Refrigerator
- Country: US
- Furnished: Unfurnished
- Interior Features: Built-in Features, Ceiling Fans(s), Crown Molding, Eat-in Kitchen, High Ceilings, Primary Bedroom Main Floor, Solid Surface Counters, Split Bedroom, Thermostat, Walk-In Closet(s), Wet Bar, Window Treatments
- Legal Description: SEC 20 TWP 15 RGE 22 PLAT BOOK D PAGE 036 GLENVIEW BLK A BEG 6.5 FT N OF NW COR OF LOT 2 TH S 95.2 FT FOR POB TH S 95.15 FT TO S LINE OF LOT 3 TH E 125 FT TH N 95.15 FT TH W 125 FT TO POB
- Levels: Two
- Area Major: 34471 - Ocala
- Occupant Type: Owner
- Parcel Number: 2903-001-002
- Style: Custom
- Views: 215
- Zoning Code: R1
Similar Properties
Nearby Subdivisions
Alvarez Grant
Andersons Add
Autumn Rdg Ph 01
Bahia Oaks
Bainbridge
Cala Hills
Caldwells Add
Caldwells Add Ocala
Cedar Hills
Cedar Hills Add
Cedar Hills Add No 2
Churchill
Citrus Park
Columbia City
Country Estate
Country Gardens
Crestwood
Crestwood 03
Crestwood Un 01
Deerwood
Devonshire
Doublegate
Druid Hills Rev Ptn
Dunns Highland Park Add
Edgewood Park Un 02
El Dorado
Fisher Park Area
Forest Hills
Fort King Forest
Glenview
Hidden Estate
Hidden Village Un 49
Highland Manor
Highlands Manor
Holcomb Ed
Hunters Rdg
Lake View Village
Lakeview Village
Laurel Run
Laurel Run Tracts F.g Creeksid
Laurel Run Tracts F.g. Creeksi
Laurel Wood
Lemon Ave
Lemonwood 02 Ph 04
Luttrell O R Shackleford Land
Magnolia Crest
Mcateers
Nola
Non Sub
Not On List
Not On The List
Oak Crk Caverns
Oak Leaf
Oak Rdg
Oak Ridge
Oak Terrace
Ocala Highlands
Ocala Highlands Add
Ocala Highlands Citrus Drive A
Ocala Hlnds
Osceola Estate
Osceola Hills
Palmetto Park Ocala
Polo Lane
Quail Crk
Quail Hollow
Raven Hill
Rivers Acres
Rivers Acres First Add
Sanchez Grant
Shady Wood Un 2
Sherwood Forest
Silver Spgs Shores Un 10
Southwind
Southwood Park
Southwood Village
Stonewood Estate
Stonewood Estates
Summerset Estate
Summerton
Summit 02
Summit Ii
Waldos Place
West End Addition
West End Ocala
Westbury
White Oak Village Ph 02
White Oak Village Phase I
Windstream A
Winter Woods
Winterwoods
Wood Rdg Add 01
Woodfield Xing
Woodfields
Woodfields Cooley Add
Woodfields Un 05
Woodland Estate
Woodland Pk
Woodwind

- Broker IDX Sites Inc.
- 750.420.3943
- Toll Free: 005578193
- support@brokeridxsites.com



