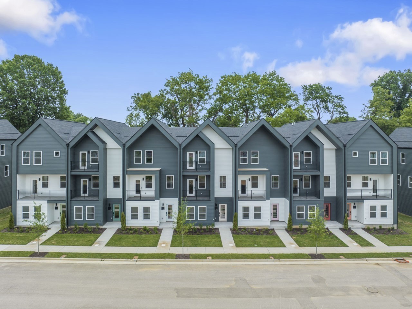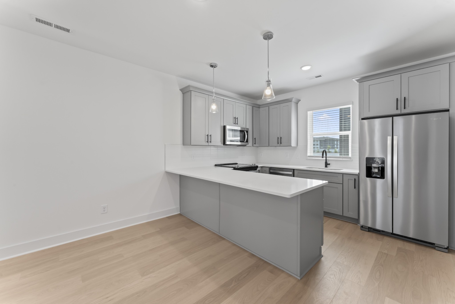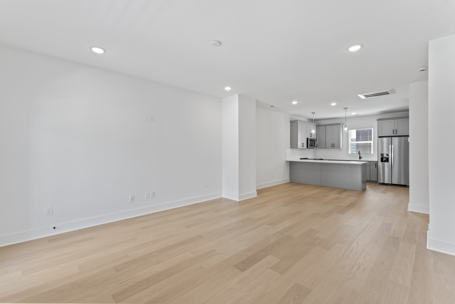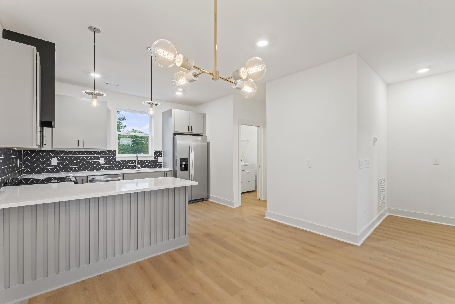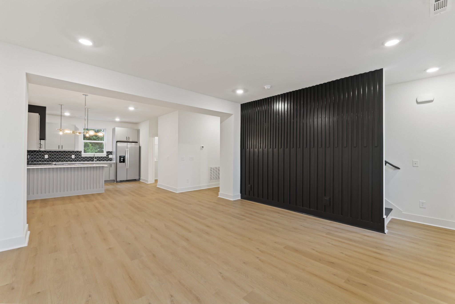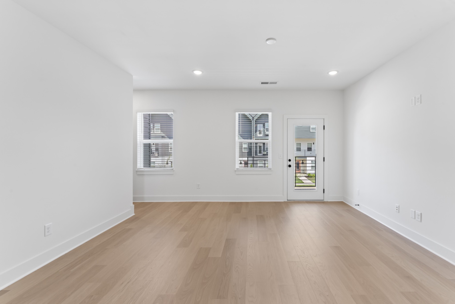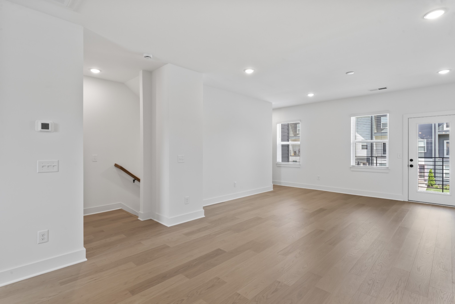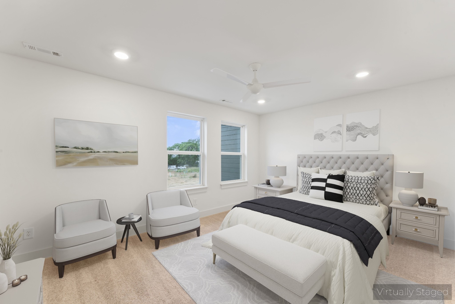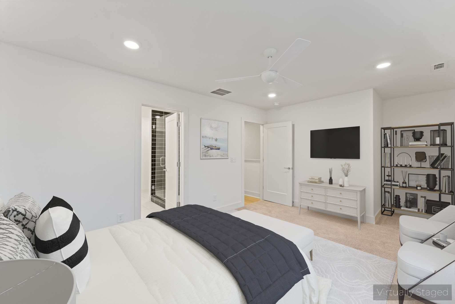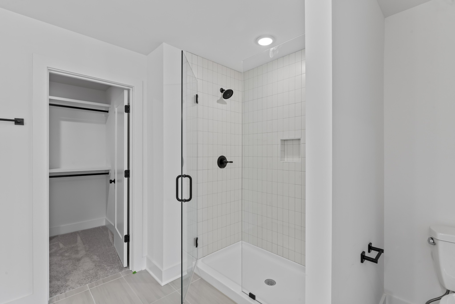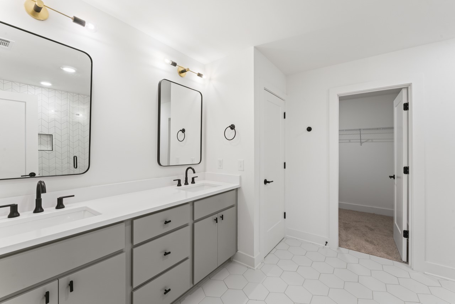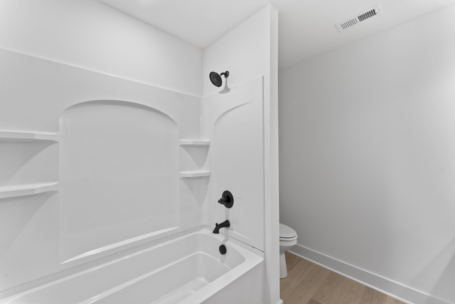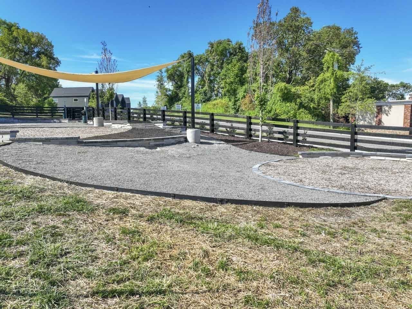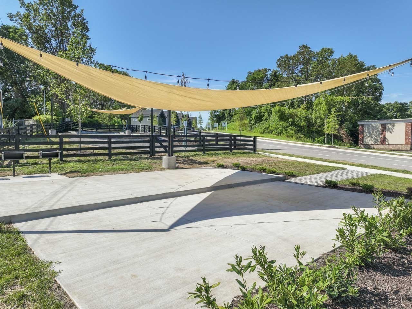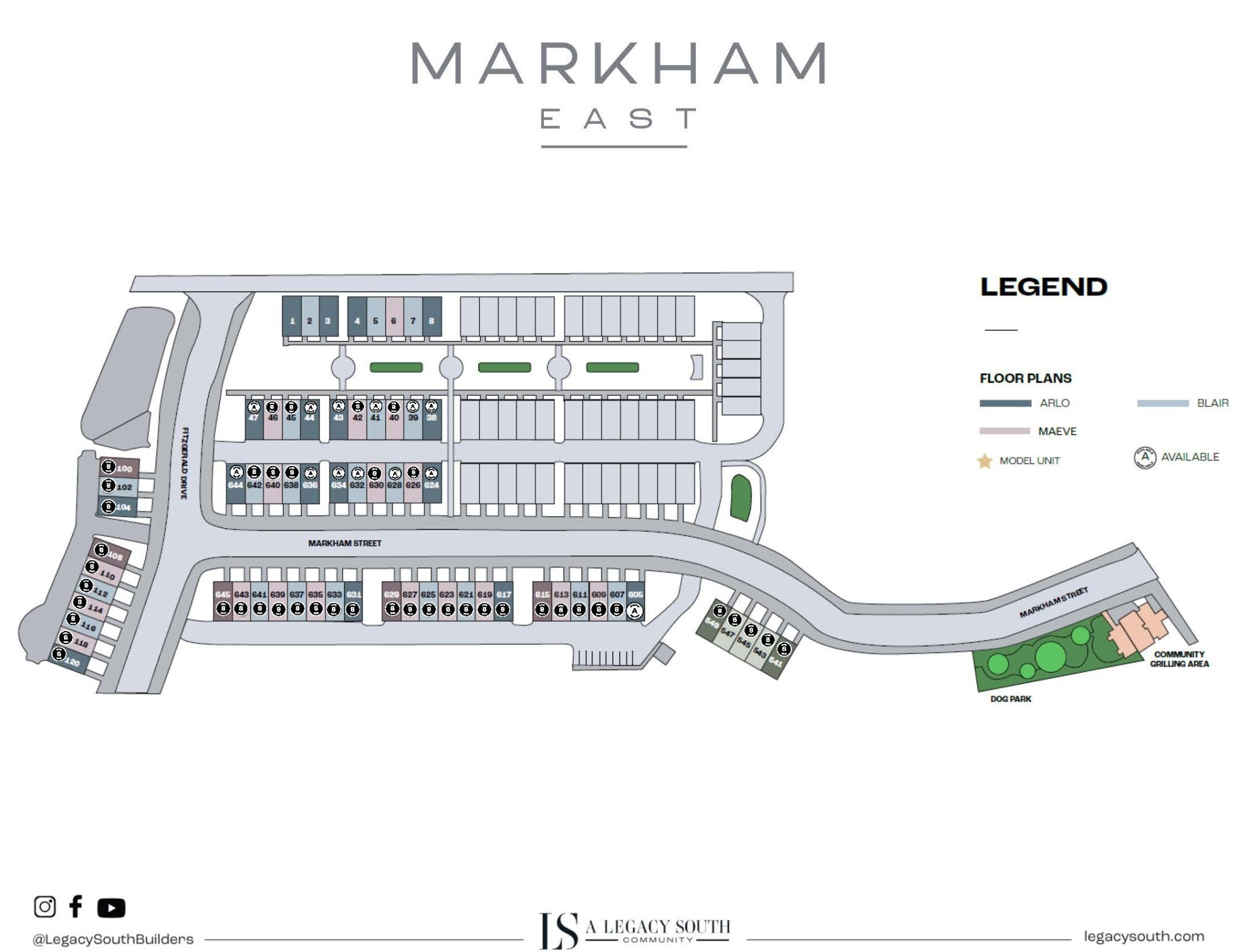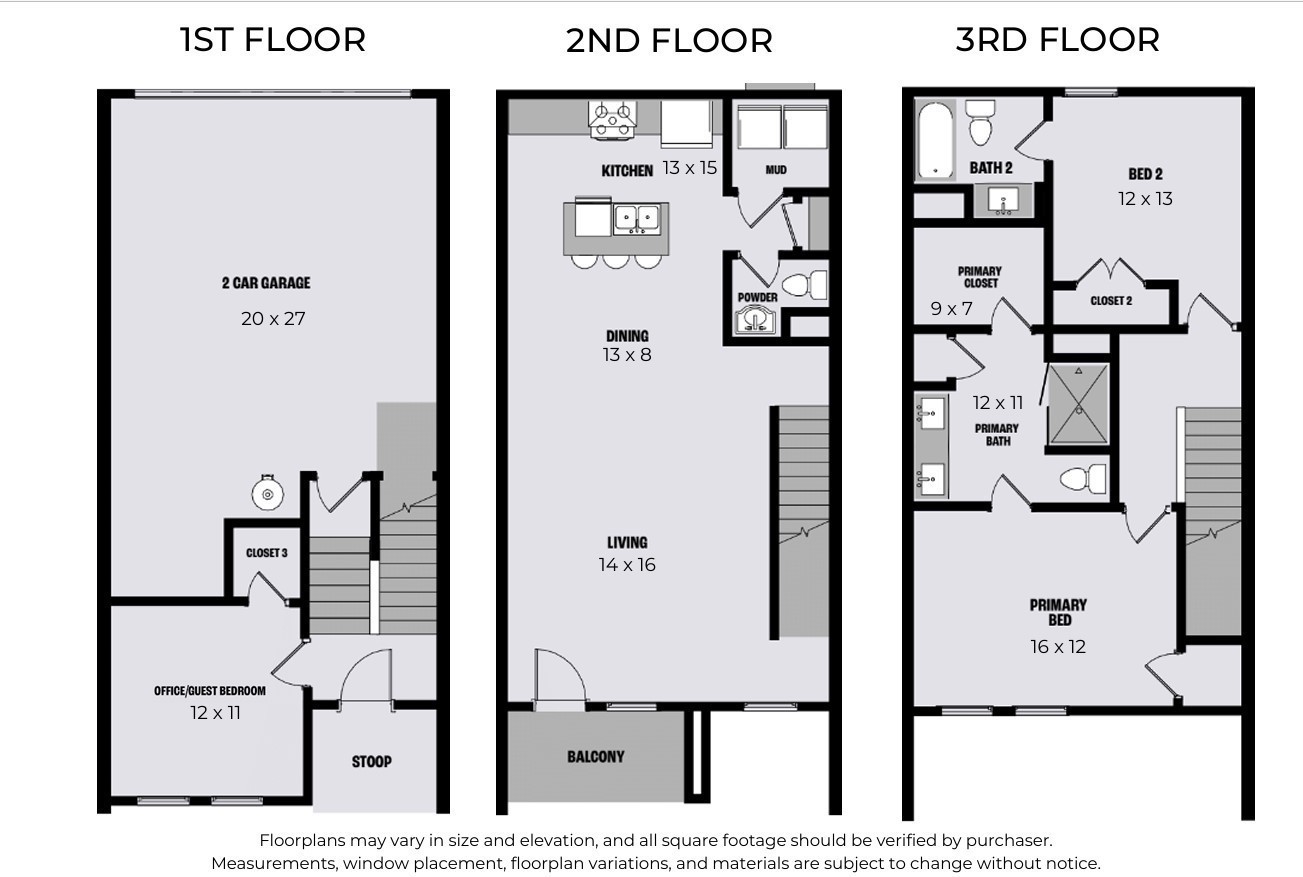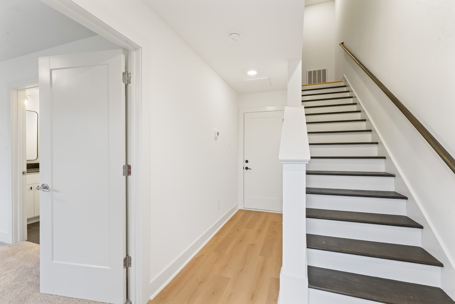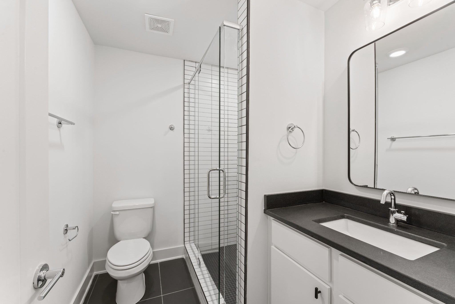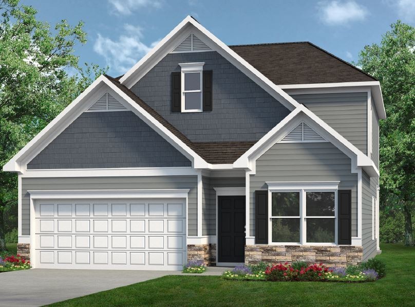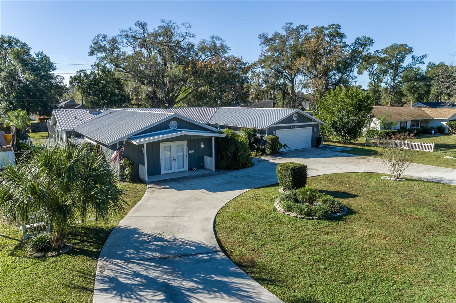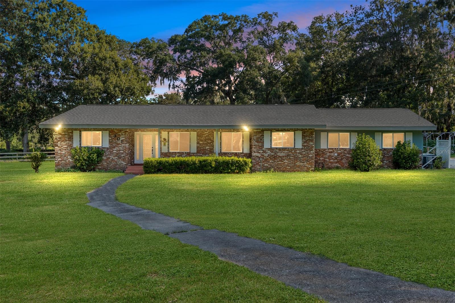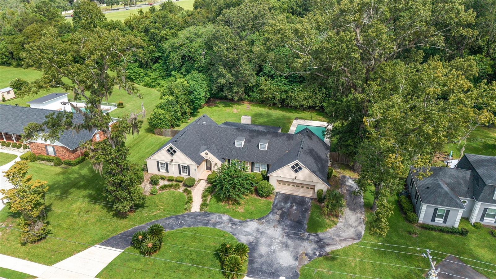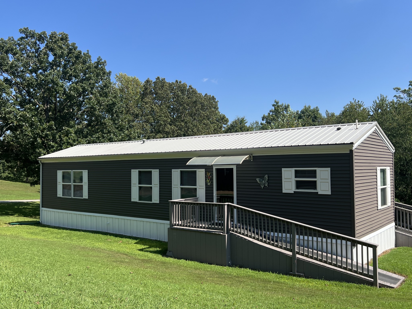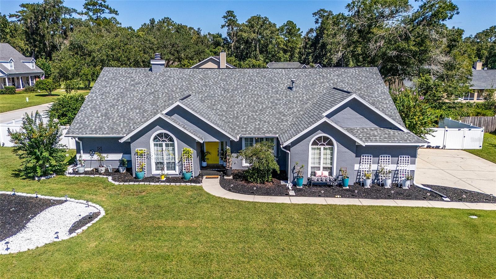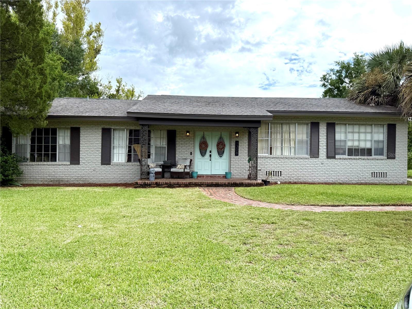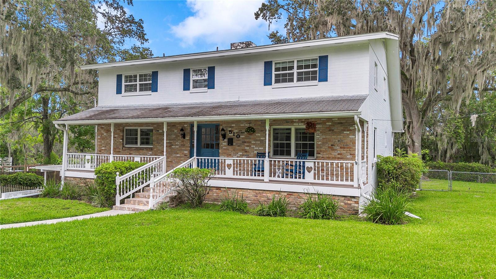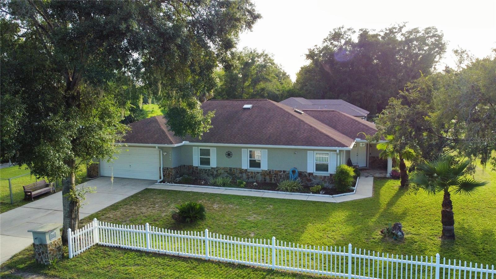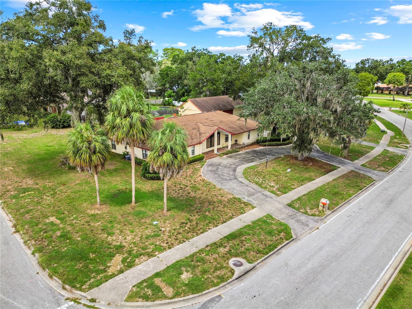2011 Twin Bridge Circle, OCALA, FL 34471
Property Photos
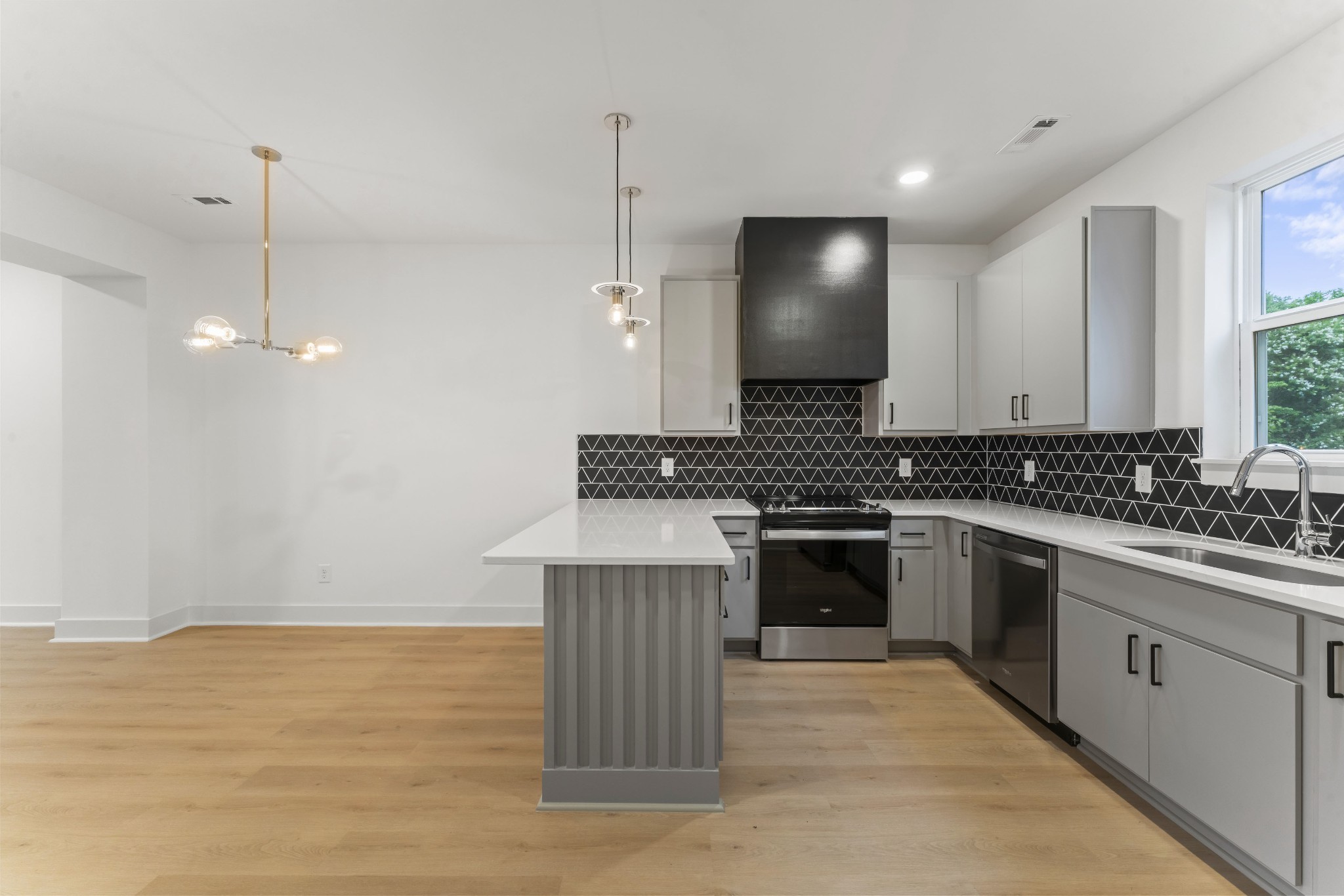
Would you like to sell your home before you purchase this one?
Priced at Only: $474,900
For more Information Call:
Address: 2011 Twin Bridge Circle, OCALA, FL 34471
Property Location and Similar Properties
- MLS#: OM692870 ( Residential )
- Street Address: 2011 Twin Bridge Circle
- Viewed: 82
- Price: $474,900
- Price sqft: $179
- Waterfront: No
- Year Built: 1997
- Bldg sqft: 2651
- Bedrooms: 3
- Total Baths: 3
- Full Baths: 3
- Garage / Parking Spaces: 2
- Days On Market: 266
- Additional Information
- Geolocation: 29.1702 / -82.1107
- County: MARION
- City: OCALA
- Zipcode: 34471
- Subdivision: Laurel Run Tracts F.g. Creeksi
- Elementary School: South Ocala
- Middle School: Osceola
- High School: Forest
- Provided by: REMAX/PREMIER REALTY
- Contact: Rock Sexton
- 352-732-3222

- DMCA Notice
-
DescriptionLocation, Location, Location. Motivated seller!! This custom residence boasts luxurious finishes. This villa has been completely renovated, Travertine tile floors throughout except master bedroom, 2nd bedroom and library/study as they have real hardwood floors. Crown molding throughout home, gas fireplace in living room and open floor plan. Triple pane glass doors in family room, downstairs and master bedroom. Beautiful lighted oak staircase, eat in kitchen with granite counter tops and plantation shutters throughout. Bottom level is 620 sq ft living space and would make a great media room/family room, with a separate room with window as an office or could be a great bedroom. Full 3rd bathroom downstairs with air conditioned storage under stairs. Inside utility room with refrigerator and storage cabinets. Entire house networked with Ethernet cable, new gas tankless water heater, new roof with skylights 2023, new garage door and opener 2025. House newly painted outside with Sherwin Williams Super Paint. Outside cameras and automatic lighting around home.
Payment Calculator
- Principal & Interest -
- Property Tax $
- Home Insurance $
- HOA Fees $
- Monthly -
For a Fast & FREE Mortgage Pre-Approval Apply Now
Apply Now
 Apply Now
Apply NowFeatures
Building and Construction
- Basement: Finished
- Covered Spaces: 0.00
- Exterior Features: Courtyard, Rain Gutters
- Fencing: Masonry
- Flooring: Travertine, Wood
- Living Area: 2713.00
- Roof: Shingle
Land Information
- Lot Features: City Limits
School Information
- High School: Forest High School
- Middle School: Osceola Middle School
- School Elementary: South Ocala Elementary School
Garage and Parking
- Garage Spaces: 2.00
- Open Parking Spaces: 0.00
- Parking Features: Garage Door Opener
Eco-Communities
- Water Source: Public
Utilities
- Carport Spaces: 0.00
- Cooling: Central Air
- Heating: Natural Gas
- Pets Allowed: Yes
- Sewer: Public Sewer
- Utilities: Electricity Connected, Natural Gas Connected, Sewer Connected, Water Connected
Finance and Tax Information
- Home Owners Association Fee Includes: Guard - 24 Hour, Pool, Maintenance Grounds
- Home Owners Association Fee: 1590.00
- Insurance Expense: 0.00
- Net Operating Income: 0.00
- Other Expense: 0.00
- Tax Year: 2023
Other Features
- Appliances: Dishwasher, Range, Range Hood, Refrigerator, Tankless Water Heater, Water Softener
- Association Name: Louis Gahr
- Association Phone: 352-812-8086
- Country: US
- Interior Features: Cathedral Ceiling(s), Ceiling Fans(s), Crown Molding, Eat-in Kitchen, High Ceilings, Split Bedroom, Vaulted Ceiling(s), Walk-In Closet(s), Window Treatments
- Legal Description: UNIT 8 MORE FULLY DESC AS FOLLOWS: COM AT NW COR OF TRACT F REC IN U-55 TH S 89-32-02 E 257.20 FT TO INTERSECTON WITH BDY LINE OF UNIT 8 & 9 BEING POB TH S 89-32-02 E 48.37 FT TH S 17-32-04 E 33.06 FT TH S 72-27-56 W 9 FT TH S 17-32-04 E 42.72 FT TH S 27-27-56 W 14.14 FT TH S 17-32-04E 23.33 FT TH S 72-27-56 W 30.34 FT TO PT ON NON TANGENT ARC HAVING RAD OF 10 FT & CENTRAL ANGLE OF 15-57-38 A CHORD BEARING OF S 11-21-19 W 2.78 FT ALG ARC DIS OF 2.79 FT TO PT OF COMOUND CURVATURE OF A CURVE HAVING RAD OF 5 FT A CENTRAL ANGLE OF 92-54-32 A CHORD BEARING & DIS OF S 43-04-46 E 7.25 FT ALG ARD DIS OF 8.11 FT TH N 89-32-02 W 26.01 FT HAVING RAD OF 5 FT A CENTRAL ANGLE OF 89-31-52 A CHORD BEARING OF N 45-42-02 E 7.04 FT ALG ARC DIS OF 7.81 FT TO PT OF REVERSE CURVATURE OF CURVE HAVING RAD OF 26 FT A CENTRAL ANGLE OF 39-50-11 A CHORD BEARING OF N 20-51-12 E 17.72 FT TH ALG ARC A DIS OF 18.08 FT TH N 17-3204 W 72.87 FT TH N 72-27-56 E 9 FT TH N 17-32-04 W 35.06 FT TO POB.
- Levels: Two
- Area Major: 34471 - Ocala
- Occupant Type: Owner
- Parcel Number: 2863-600-008
- Views: 82
- Zoning Code: R3
Similar Properties
Nearby Subdivisions
Alvarez Grant
Andersons Add
Autumn Rdg Ph 01
Bahia Oaks
Bainbridge
Cala Hills
Caldwells Add
Caldwells Add Ocala
Cedar Hills
Cedar Hills Add
Cedar Hills Add No 2
Churchill
Citrus Park
Columbia City
Country Estate
Country Gardens
Crestwood
Crestwood 03
Crestwood Un 01
Deerwood
Devonshire
Doublegate
Druid Hills Rev Ptn
Dunns Highland Park Add
Edgewood Park Un 02
El Dorado
Fisher Park Area
Forest Hills
Fort King Forest
Glenview
Hidden Estate
Hidden Village Un 49
Highland Manor
Highlands Manor
Holcomb Ed
Hunters Rdg
Lake View Village
Lakeview Village
Laurel Run
Laurel Run Tracts F.g Creeksid
Laurel Run Tracts F.g. Creeksi
Laurel Wood
Lemon Ave
Lemonwood 02 Ph 04
Luttrell O R Shackleford Land
Magnolia Crest
Mcateers
Nola
Non Sub
Not On List
Not On The List
Oak Crk Caverns
Oak Leaf
Oak Rdg
Oak Ridge
Oak Terrace
Ocala Highlands
Ocala Highlands Add
Ocala Highlands Citrus Drive A
Ocala Hlnds
Osceola Estate
Osceola Hills
Palmetto Park Ocala
Polo Lane
Quail Crk
Quail Hollow
Raven Hill
Rivers Acres
Rivers Acres First Add
Sanchez Grant
Shady Wood Un 2
Sherwood Forest
Silver Spgs Shores Un 10
Southwind
Southwood Park
Southwood Village
Stonewood Estate
Stonewood Estates
Summerset Estate
Summerton
Summit 02
Summit Ii
Waldos Place
West End Addition
West End Ocala
Westbury
White Oak Village Ph 02
White Oak Village Phase I
Windstream A
Winter Woods
Winterwoods
Wood Rdg Add 01
Woodfield Xing
Woodfields
Woodfields Cooley Add
Woodfields Un 05
Woodland Estate
Woodland Pk
Woodwind

- Broker IDX Sites Inc.
- 750.420.3943
- Toll Free: 005578193
- support@brokeridxsites.com




