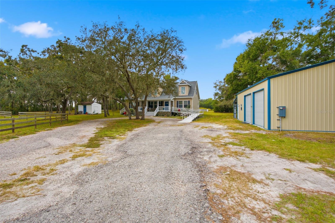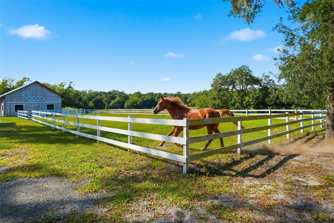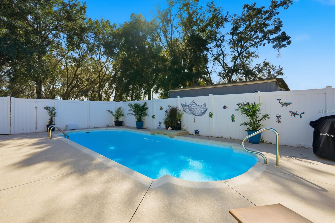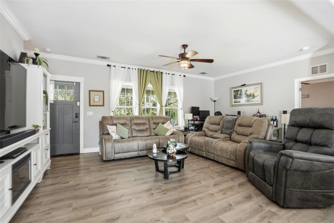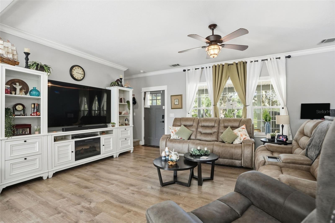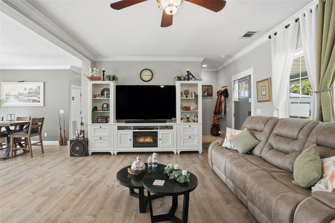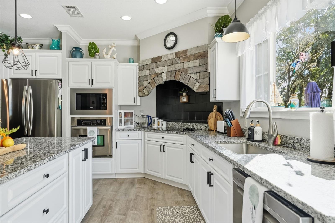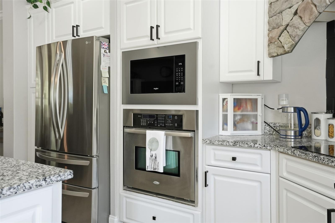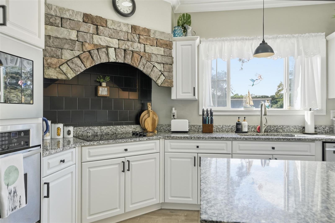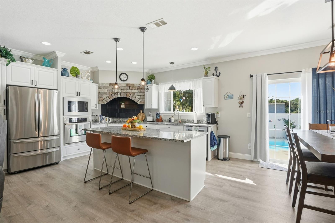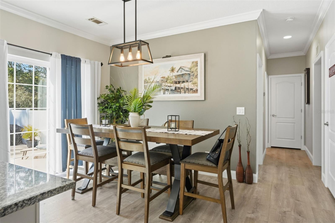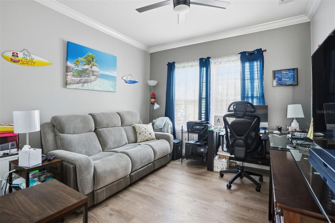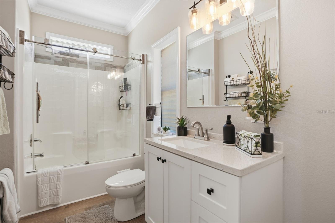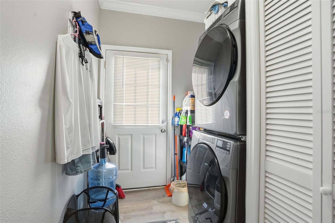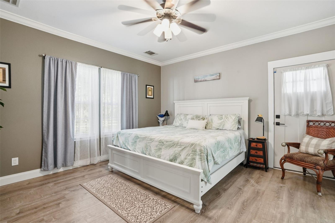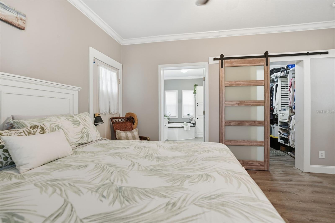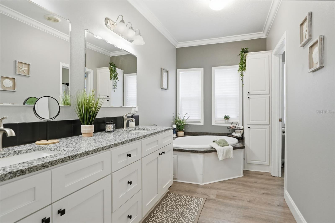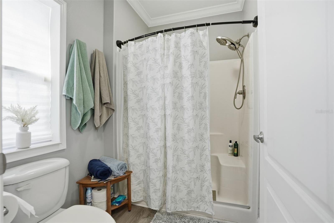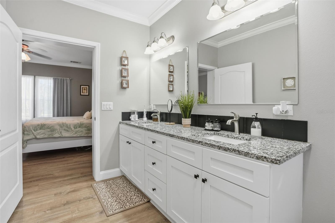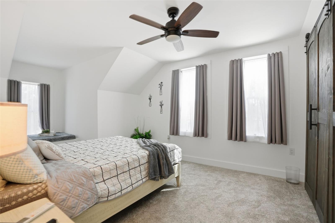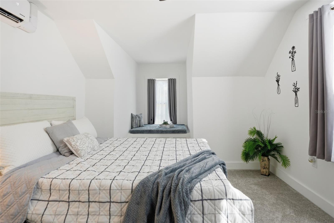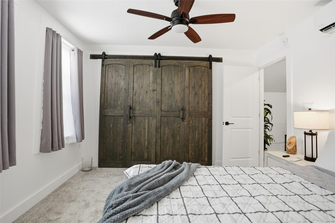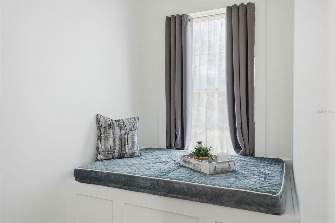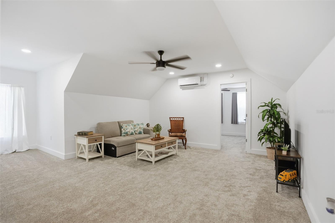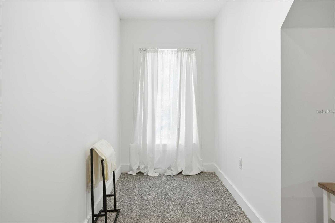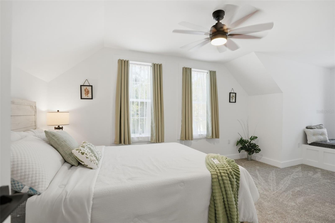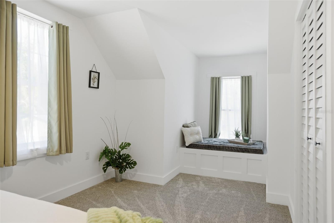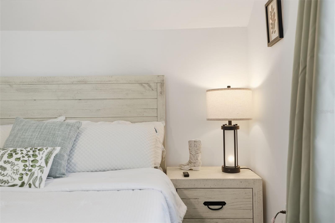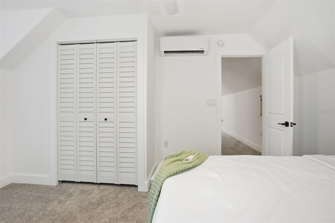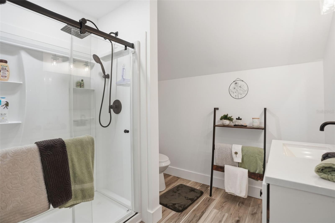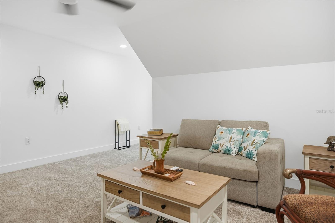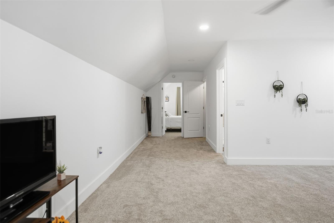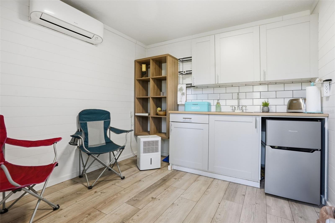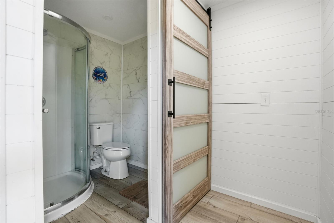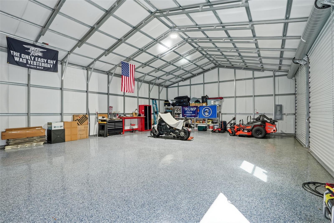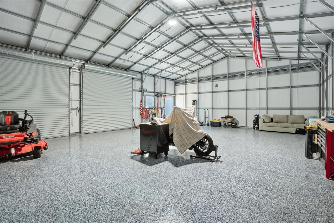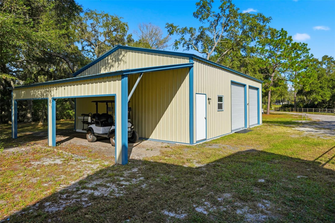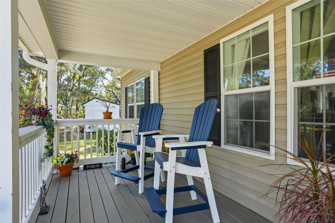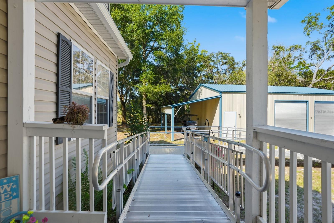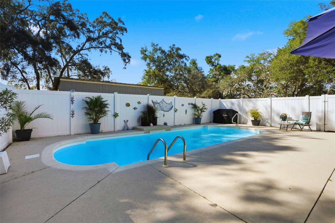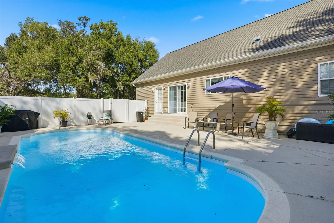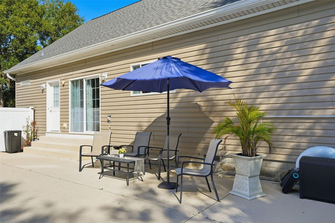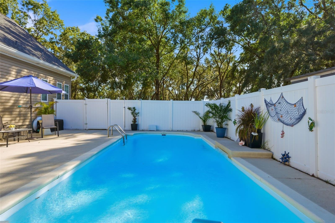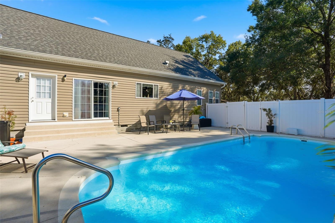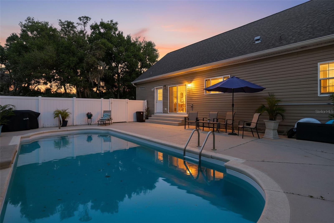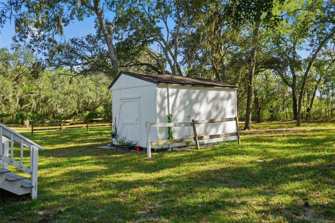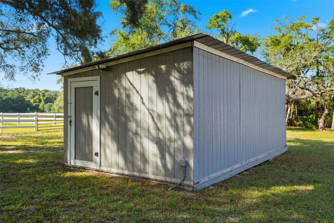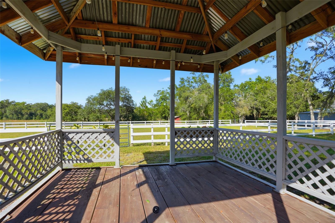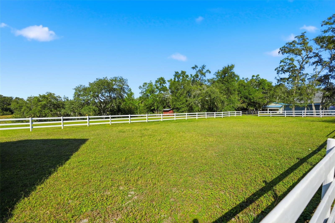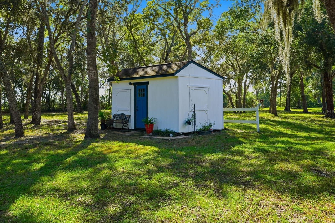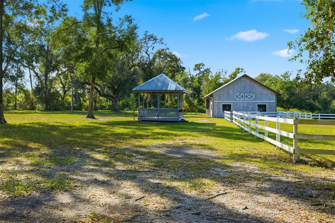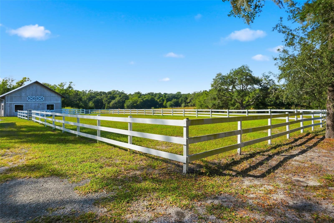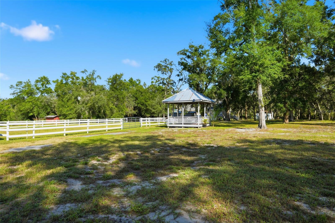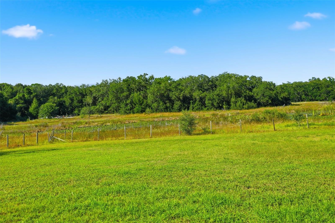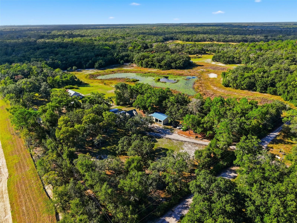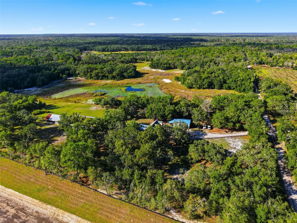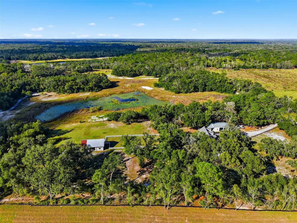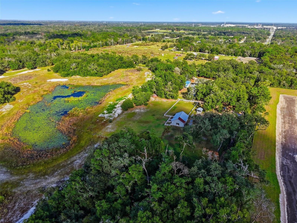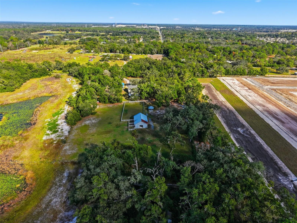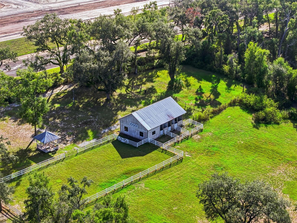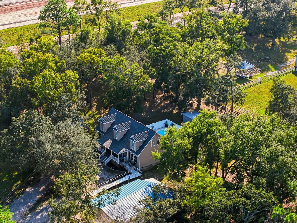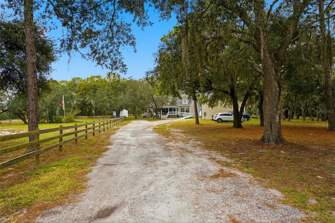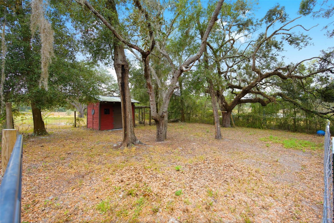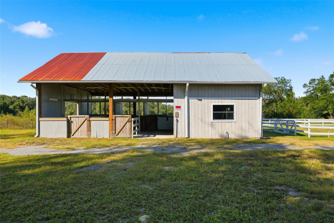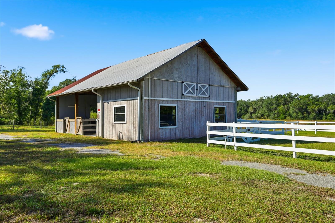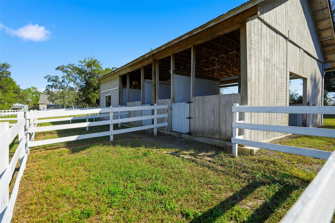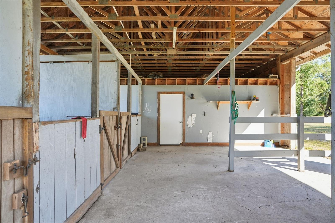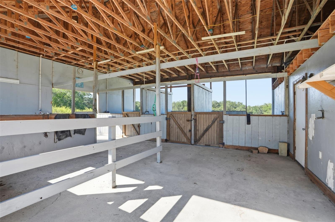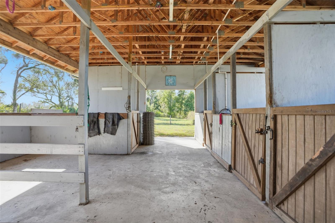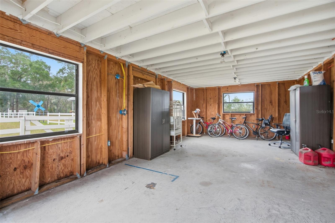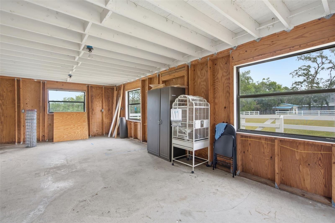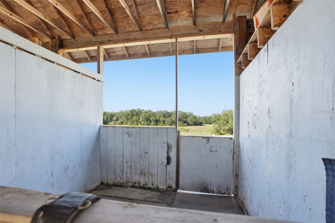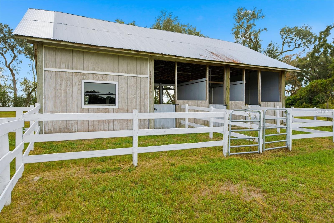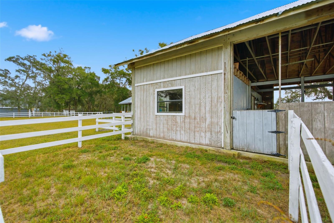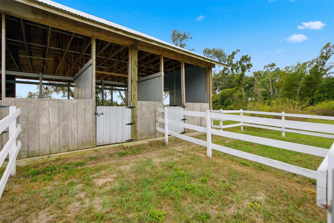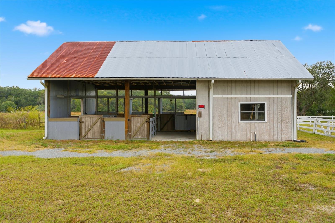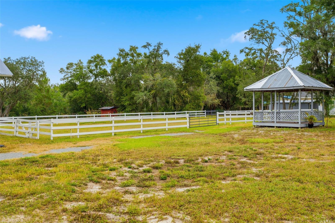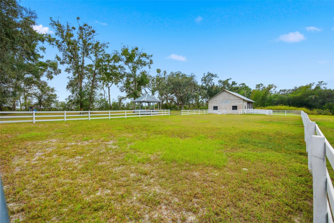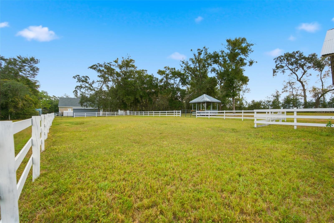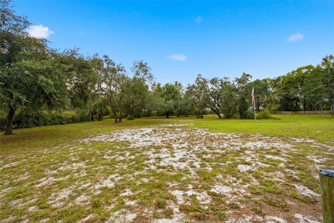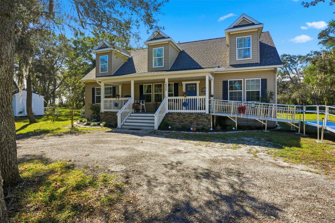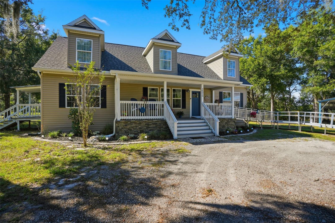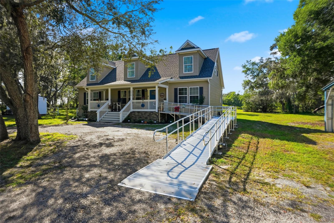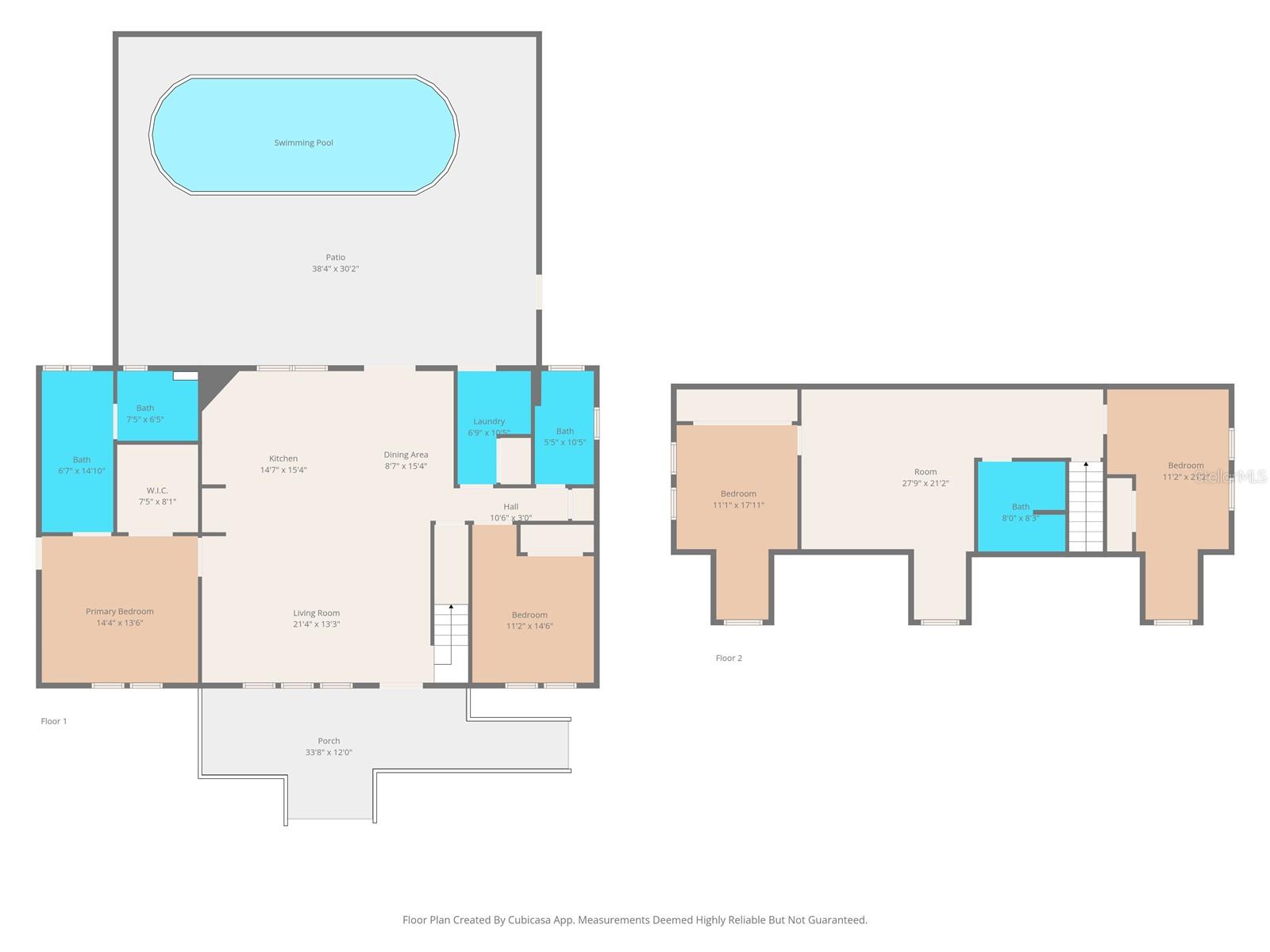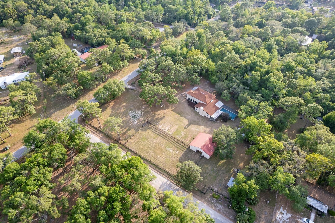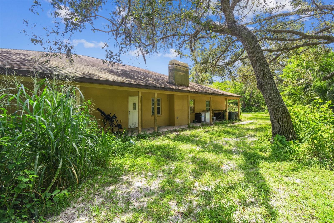14315 Family Trail, HUDSON, FL 34669
Property Photos
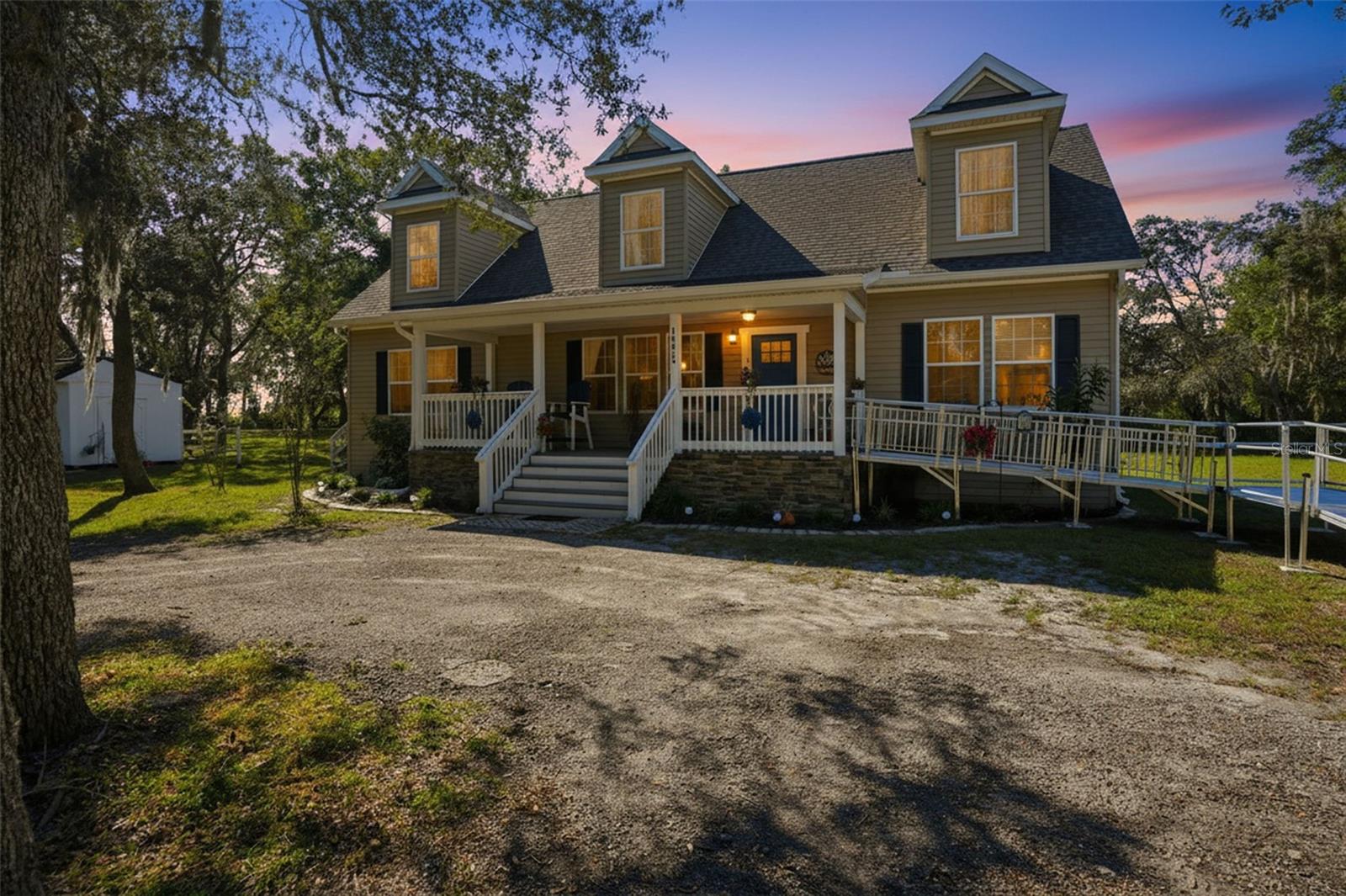
Would you like to sell your home before you purchase this one?
Priced at Only: $799,900
For more Information Call:
Address: 14315 Family Trail, HUDSON, FL 34669
Property Location and Similar Properties
- MLS#: W7880839 ( Residential )
- Street Address: 14315 Family Trail
- Viewed: 12
- Price: $799,900
- Price sqft: $347
- Waterfront: Yes
- Wateraccess: Yes
- Waterfront Type: Lake Front
- Year Built: 2013
- Bldg sqft: 2308
- Bedrooms: 4
- Total Baths: 3
- Full Baths: 3
- Garage / Parking Spaces: 2
- Days On Market: 6
- Additional Information
- Geolocation: 28.3651 / -82.5891
- County: PASCO
- City: HUDSON
- Zipcode: 34669
- Subdivision: Wolf Prariebell Prope Props
- Provided by: RE/MAX ALLIANCE GROUP
- Contact: Kayla McDonald, PA
- 727-845-4321

- DMCA Notice
-
DescriptionWelcome to your dream farmhouse retreat a slice of country paradise on 5 sprawling acres! This beautifully maintained property offers the perfect blend of rustic charm and modern convenience. Enjoy peaceful mornings overlooking your own portion of a tranquil lake, or spend your days tending to the horses in the two corrals and stables just steps from home. The stables include a tack room, 4 stalls total, 3 of the stables have their own runs for the horses. The property is fully fenced and gated, and pulling in makes you feel like you are on a farm or out in the country. The large covered front porch is perfect for morning coffee and easy weekends. Walking inside you'll notice the open concept, high ceilings and beautiful kitchen. The fixtures throughout have been upgraded and both upstairs and downstairs are split floorplans. The primary bedroom has a large walk in closet with built ins in the closet and an ensuite bathroom with a soaker tub. The main floor does have it's own AC unit as well. The property is fully equipped for a true country lifestyle featuring a chicken coop, a charming she shed (or man cave) with a full bathroom, and a 30x40 ft garage with two bay doors, its own electrical panel, and upgraded epoxy concrete floors ideal for hobbies, storage, or even running a small business from home. Inside, the upstairs area offers two spacious bedrooms, a full bathroom, and a large flex space that could easily serve as its own living room, all comfortably managed by a 3 zone AC system. The homes upgrades continue throughout: a new well pump with water filtration system, upgraded pool pump and chlorinator, and beautifully refreshed stonework. The front porch stairs have been redone with durable Polywood materials no more worrying about wood rot, just years of easy upkeep and timeless curb appeal. This property has 2 additional storage sheds, a chicken coop, and plentyof space to park a boat or RV. Whether youre relaxing under the gazebo, working in the shop, or enjoying a dip in the sparkling pool, this property offers endless possibilities for country living with every modern comfort already in place.
Payment Calculator
- Principal & Interest -
- Property Tax $
- Home Insurance $
- HOA Fees $
- Monthly -
For a Fast & FREE Mortgage Pre-Approval Apply Now
Apply Now
 Apply Now
Apply NowFeatures
Building and Construction
- Covered Spaces: 0.00
- Exterior Features: Lighting, Sliding Doors, Storage
- Fencing: Fenced
- Flooring: Carpet, Tile, Vinyl
- Living Area: 2308.00
- Other Structures: Barn(s), Corral(s), Gazebo, Shed(s), Storage, Workshop
- Roof: Shingle
Land Information
- Lot Features: Private, Unpaved, Zoned for Horses
Garage and Parking
- Garage Spaces: 2.00
- Open Parking Spaces: 0.00
Eco-Communities
- Pool Features: Fiberglass, In Ground, Lighting
- Water Source: Well
Utilities
- Carport Spaces: 0.00
- Cooling: Central Air
- Heating: Central, Electric
- Sewer: Septic Tank
- Utilities: BB/HS Internet Available, Cable Connected, Electricity Connected, Phone Available, Sewer Connected, Water Connected
Finance and Tax Information
- Home Owners Association Fee: 0.00
- Insurance Expense: 0.00
- Net Operating Income: 0.00
- Other Expense: 0.00
- Tax Year: 2025
Other Features
- Accessibility Features: Accessible Entrance
- Appliances: Cooktop, Dishwasher, Electric Water Heater, Microwave, Refrigerator, Water Filtration System
- Country: US
- Furnished: Unfurnished
- Interior Features: Ceiling Fans(s), High Ceilings, Open Floorplan, Primary Bedroom Main Floor, Split Bedroom, Stone Counters, Thermostat, Walk-In Closet(s)
- Legal Description: SE1/4 OF NW1/4 OF SE1/4 OF SEC EXC NORTH 331 FT THEREOF; SUBJECT TO AN EASEMENT FOR INGRESS & EGRESS OVER SOUTH 25 FT & TOGETHER WITH AN EASEMENT FOR INGRESS & EGRESS OVER WEST 30 FT OF E1/2 OF SE1/4 OF SEC
- Levels: Two
- Area Major: 34669 - Hudson/Port Richey
- Occupant Type: Owner
- Parcel Number: 27-24-17-0000-00100-0000
- Possession: Close Of Escrow
- View: Pool
- Views: 12
- Zoning Code: AR5
Similar Properties
Nearby Subdivisions
Cypress Run At Meadow Oaks
Fairway Villas At Meadow Oaks
Five A Ranches Rep
Greenside Village
Highlands
Lakeside
Lakeside Ph 1a 2a 05
Lakeside Ph 1a 2a & 05
Lakeside Ph 1b 2b
Lakeside Ph 3
Lakeside Ph 4
Lakeside Ph 6
Lakeside Village
Lakewood Acres
Legends Pointe
Legends Pointe Ph 1
Meadow Oaks
Not In Hernando
Not On List
Palm Wind
Parkwood Acres
Parkwood Acres Sub
Pine Ridge
Pine Ridge At Sugar Creek
Reserve At Meadow Oaks
Shadow Lakes
Shadow Lakes Estates
Shadow Ridge
Sherwood Forest Unrec
Sugar Creek
The Preserve At Fairway Oaks
Timberwood Acres Sub
Verandahs
Wolf Prariebell Prope Props
Wood View At Meadow Oaks
Woodland Oaks
Woodland Village At Shadow Run

- Broker IDX Sites Inc.
- 750.420.3943
- Toll Free: 005578193
- support@brokeridxsites.com



