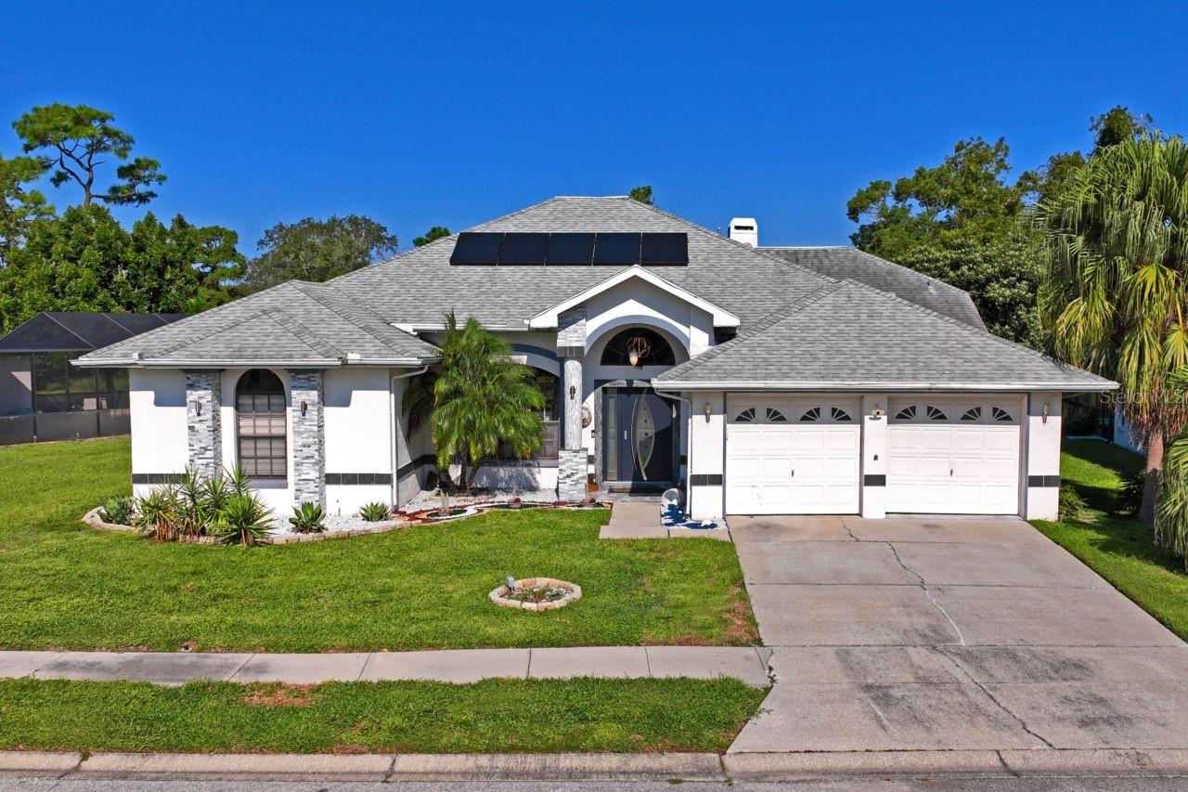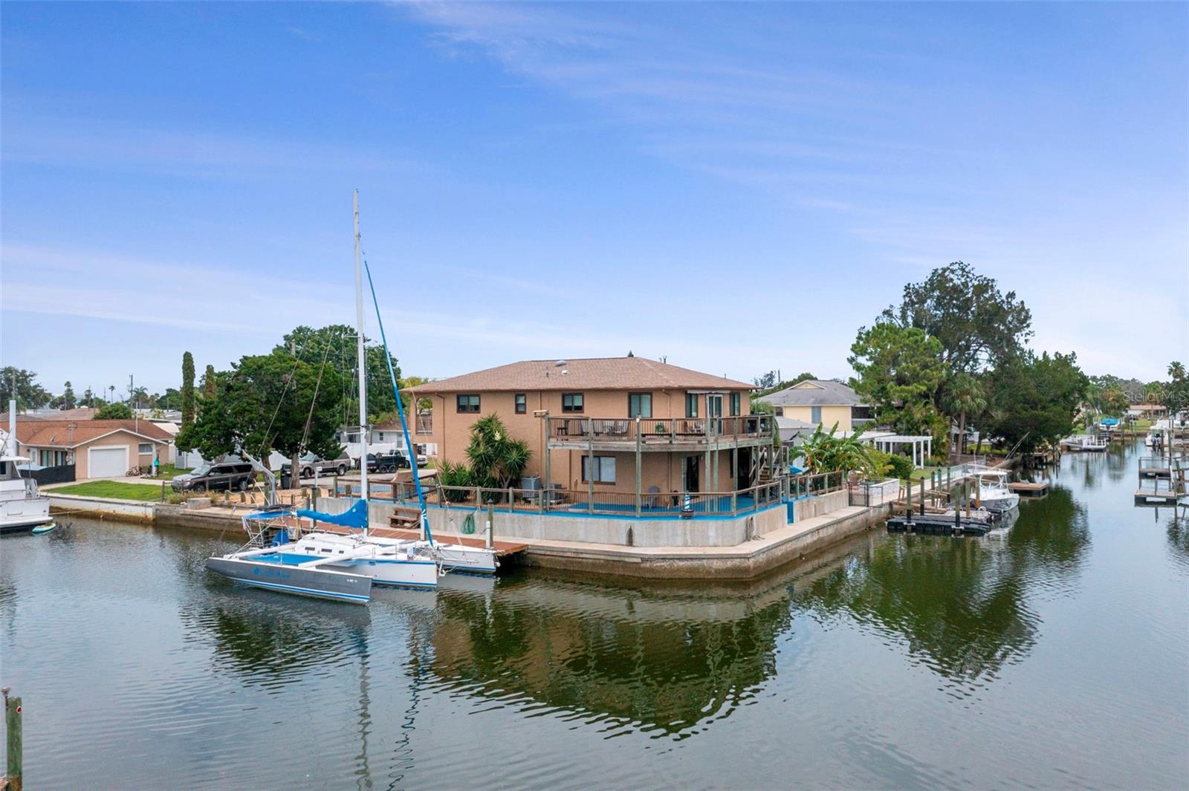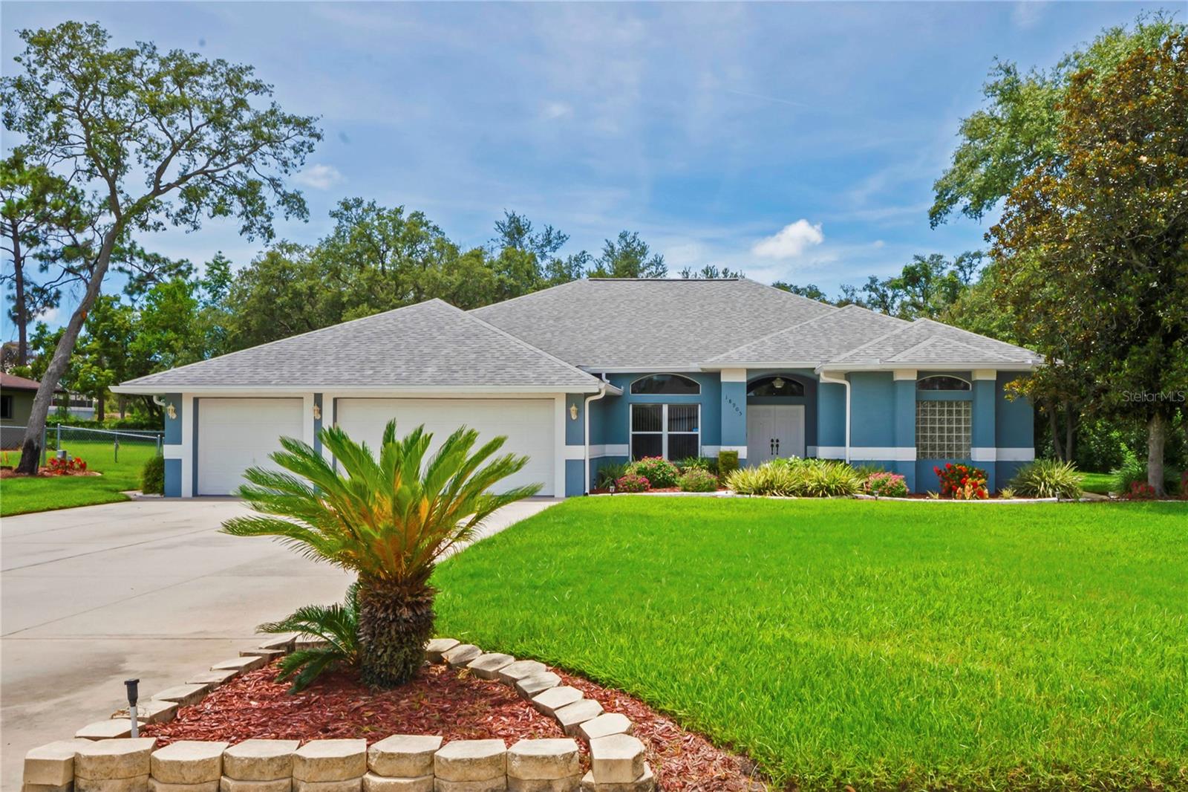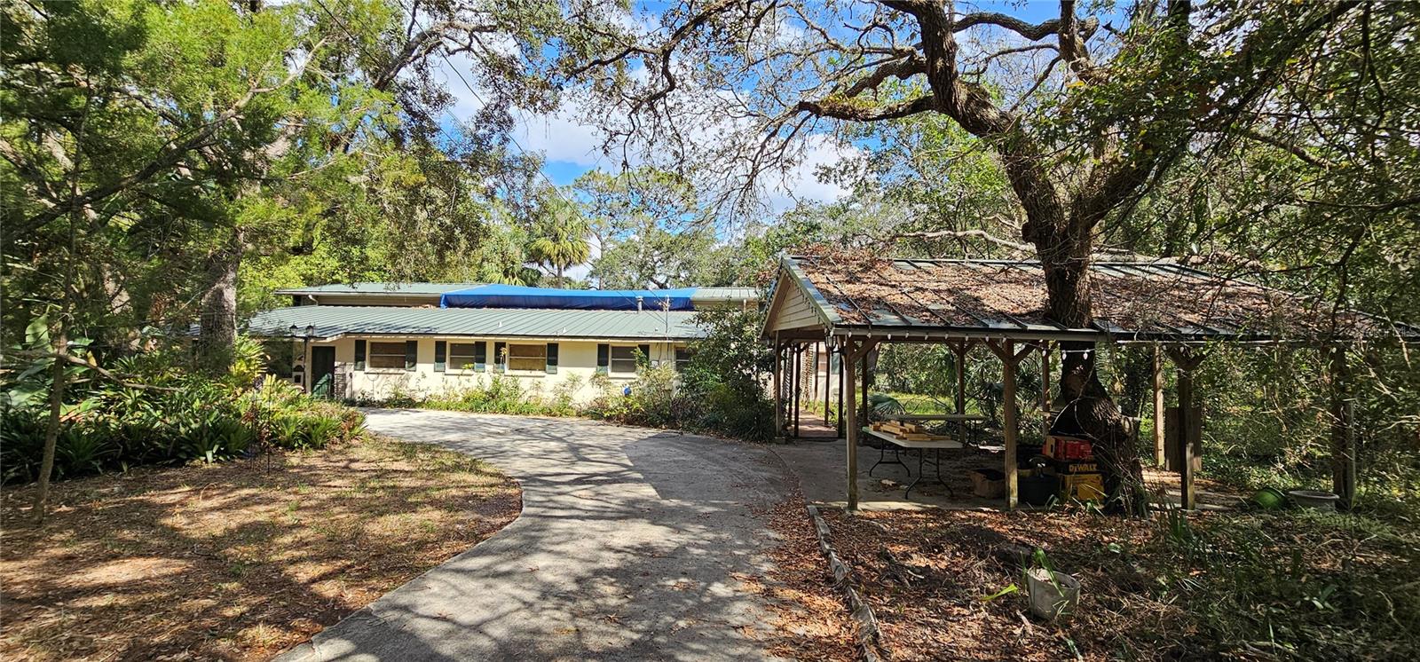9229 Water Hazard Drive, HUDSON, FL 34667
Property Photos

Would you like to sell your home before you purchase this one?
Priced at Only: $499,900
For more Information Call:
Address: 9229 Water Hazard Drive, HUDSON, FL 34667
Property Location and Similar Properties
- MLS#: W7880355 ( Residential )
- Street Address: 9229 Water Hazard Drive
- Viewed: 2
- Price: $499,900
- Price sqft: $170
- Waterfront: No
- Year Built: 1992
- Bldg sqft: 2943
- Bedrooms: 3
- Total Baths: 3
- Full Baths: 3
- Garage / Parking Spaces: 2
- Days On Market: 3
- Additional Information
- Geolocation: 28.3633 / -82.6623
- County: PASCO
- City: HUDSON
- Zipcode: 34667
- Subdivision: Fairway Oaks
- Elementary School: Hudson Academy ( 4 8)
- Middle School: Hudson Middle PO
- High School: Hudson High PO
- Provided by: LPT REALTY, LLC
- Contact: Robert Marier II PA
- 877-366-2213

- DMCA Notice
-
DescriptionWelcome to paradise, where florida living reaches a whole new level! From the second you walk through the french doors, its clear this home was designed to impress. With nearly 3,000 square feet of space, this gorgeous layout flows effortlessly from room to room, offering the perfect blend of openness and comfort. High cathedral ceilings elevate the vibe, and natural light floods the living areas, creating an atmosphere that feels fresh, bright, and endlessly inviting. The heart of the home is the kitchen, and this one is a showstopper. Featuring a large central island, breakfast bar, porcelain tile flooring, and tons of counter space, its a dream for home chefs and entertainers alike. Brand new stainless steel appliances and just like quartz countertops are just some of the upgrades this home has to offer. It connects seamlessly to both the family and dining areas, so youll never miss a momentwhether you're flipping sunday morning pancakes or hosting a dinner party that goes way past dessert. The primary suite is your personal escape. Spacious and serene, it offers a peaceful retreat from the world, complete with soft carpet underfoot, a huge walk in closet for all your wardrobe goals, and an en suite bathroom thats more spa than standard. Think dual sinks, a garden tub for soaking away the day, and details that make everyday living feel like a vacation. Two additional bedrooms provide flexibility for guests or family. There's also a bonus flex room that can be used as a game room/office/formal dining room. Each bedroom is cozy, well lit, and complete with built in closets. And now for the wow factor: the pool area! A private screened in pool with a brand new vinyl fence which completely fences in the backyard and has 2 gates for your convenience. This gorgeous pool is solar heated, self cleaning, finished with tile, and surrounded by a spacious patio with a custom made bar, thats made for lazy afternoons and lively weekend gatherings. Theres even an outdoor shower and direct bath access to keep the party outside. With the yard wrapped in vinyl fencing and mature landscaping, the backyard offers total privacy and a lush garden view that feels like your own tropical hideaway. The oversized two car garage is another win, offering plenty of space for storage, tools, or toys. Bring along your golf cart to make everyday life easier in this golf cart friendly neighborhood! With thoughtful touches like brand new laminate floors, tinted windows, and a solar heated pool, you'll feel like you're living the dream! This isnt just a house. Its where life happens. Where poolside coffee turns into afternoon swims. Where great dinners turn into unforgettable nights. And where every corner has been designed for the way you really live. This is more than a move. Its your upgrade. Welcome home.
Payment Calculator
- Principal & Interest -
- Property Tax $
- Home Insurance $
- HOA Fees $
- Monthly -
For a Fast & FREE Mortgage Pre-Approval Apply Now
Apply Now
 Apply Now
Apply NowFeatures
Building and Construction
- Covered Spaces: 0.00
- Exterior Features: Courtyard, French Doors, Lighting, Outdoor Shower, Private Mailbox, Rain Gutters, Sidewalk, Sliding Doors
- Fencing: Fenced, Vinyl
- Flooring: Carpet, Laminate, Tile
- Living Area: 2114.00
- Roof: Shingle
Property Information
- Property Condition: Completed
Land Information
- Lot Features: In County, Landscaped, Private, Sidewalk, Paved
School Information
- High School: Hudson High-PO
- Middle School: Hudson Middle-PO
- School Elementary: Hudson Academy ( 4-8)
Garage and Parking
- Garage Spaces: 2.00
- Open Parking Spaces: 0.00
- Parking Features: Driveway, Garage Door Opener, Oversized
Eco-Communities
- Pool Features: Gunite, Heated, In Ground, Outside Bath Access, Screen Enclosure, Self Cleaning, Solar Heat, Solar Power Pump, Tile
- Water Source: Public
Utilities
- Carport Spaces: 0.00
- Cooling: Central Air
- Heating: Central, Electric
- Pets Allowed: Yes
- Sewer: Public Sewer
- Utilities: BB/HS Internet Available, Cable Available, Cable Connected, Electricity Available, Electricity Connected, Public, Sewer Available, Sewer Connected, Water Available, Water Connected
Finance and Tax Information
- Home Owners Association Fee: 236.00
- Insurance Expense: 0.00
- Net Operating Income: 0.00
- Other Expense: 0.00
- Tax Year: 2024
Other Features
- Appliances: Dishwasher, Disposal, Dryer, Electric Water Heater, Exhaust Fan, Microwave, Range, Refrigerator, Washer
- Association Name: Sentry Management, Inc
- Association Phone: 407-788-6700
- Country: US
- Furnished: Unfurnished
- Interior Features: Cathedral Ceiling(s), Ceiling Fans(s), Eat-in Kitchen, High Ceilings, Kitchen/Family Room Combo, Living Room/Dining Room Combo, Primary Bedroom Main Floor, Split Bedroom, Thermostat, Walk-In Closet(s), Window Treatments
- Legal Description: FAIRWAY OAKS UNIT THREE-A PB 29 PGS 29-34 LOT 258
- Levels: One
- Area Major: 34667 - Hudson/Bayonet Point/Port Richey
- Occupant Type: Owner
- Parcel Number: 16-24-25-0070-00000-2580
- Possession: Close Of Escrow
- Style: Florida
- View: Garden, Pool
- Zoning Code: MPUD
Similar Properties
Nearby Subdivisions
Autumn Oaks
Barrington Woods
Barrington Woods Ph 02
Bayonet Point
Beacon Ridge Woodbine Village
Beacon Woods Bear Creek
Beacon Woods Coachwood Village
Beacon Woods East Sandpiper
Beacon Woods East Vlgs 16 17
Beacon Woods Fairview Village
Beacon Woods Fairway Village
Beacon Woods Greenside Village
Beacon Woods Greenwood Village
Beacon Woods Pinewood Village
Beacon Woods Village
Beacon Woods Village 07
Bella Terra
Berkley Village
Berkley Woods
Bolton Heights West
Briar Oaks Village 01
Briar Oaks Village 2
Briarwoods
Briarwoods Phase 1
Cape Cay
Clayton Village Ph 02
Country Club Estates
Di Paola Sub
Driftwood Isles
Emerald Fields
Fairway Oaks
Glenwood Village Condo
Golf Club Village
Gulf Coast Acres
Gulf Coast Hwy Est 1st Add
Gulf Coast Retreats
Gulf Harbor
Gulf Shores
Gulf Side Acres
Gulf Side Estates
Gulfside Terrace
Heritage Pines Village
Heritage Pines Village 01
Heritage Pines Village 02 Rep
Heritage Pines Village 03
Heritage Pines Village 04
Heritage Pines Village 05
Heritage Pines Village 06
Heritage Pines Village 07
Heritage Pines Village 11 20d
Heritage Pines Village 12
Heritage Pines Village 14
Heritage Pines Village 15
Heritage Pines Village 17
Heritage Pines Village 18
Heritage Pines Village 19
Heritage Pines Village 20
Heritage Pines Village 21 25
Heritage Pines Village 22
Heritage Pines Village 23
Heritage Pines Village 24
Heritage Pines Village 29
Highland Estates
Highland Hills
Highlands Ph 01
Highlands Ph 2
Hudson
Hudson Beach 1st Add
Hudson Beach Estates
Hudson Beach Estates 3
Hudson Beach Estates Un 3 Add
Iuka
Killarney Shores Gulf
Lakeside Woodlands
Leisure Beach
Long Lake Estates
Ma-rene Estates
Marene Estates
Mill Creek
Millwood Village
Not Applicable
Not In Hernando
Not On List
Oak Lakes Ranchettes
Pleasure Isles
Pleasure Isles 1st Add
Pleasure Isles 2nd Add
Port Richey Land Co Sub
Rainbow Oaks
Ravenswood Village
Riviera Estates
Riviera Estates Rep
Rolling Oaks Estates
Sea Pine
Sea Pines
Sea Pines Sub
Sea Ranch
Sea Ranch On Gulf
Sea Ranch On The Gulf
Spring Hill
Suncoast Terrace
Sunset Estates
Sunset Island
The Estates
Vista Del Mar
Viva Villas
Viva Villas 1st Add
Waterway Shores
Windsor Mill

- Broker IDX Sites Inc.
- 750.420.3943
- Toll Free: 005578193
- support@brokeridxsites.com
























































