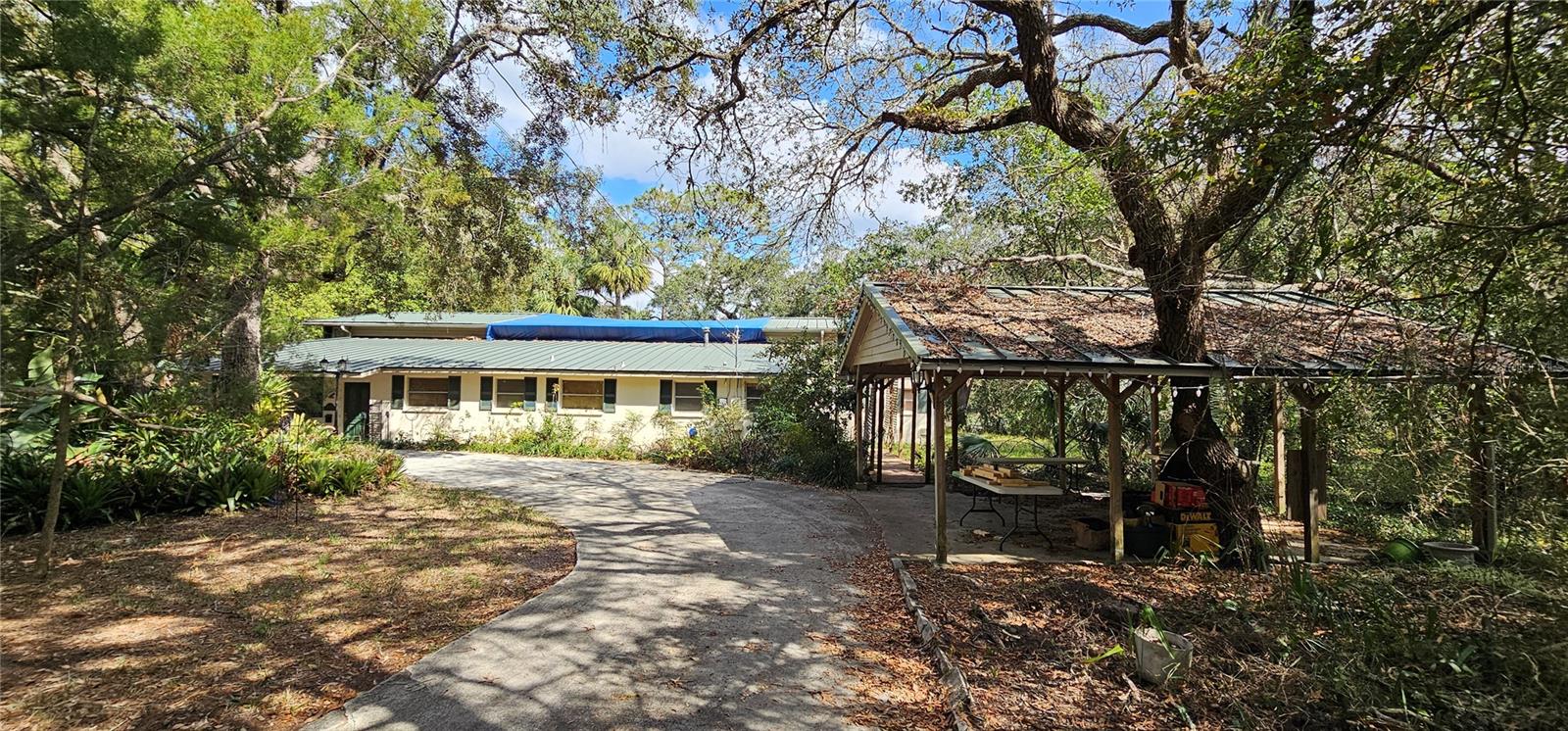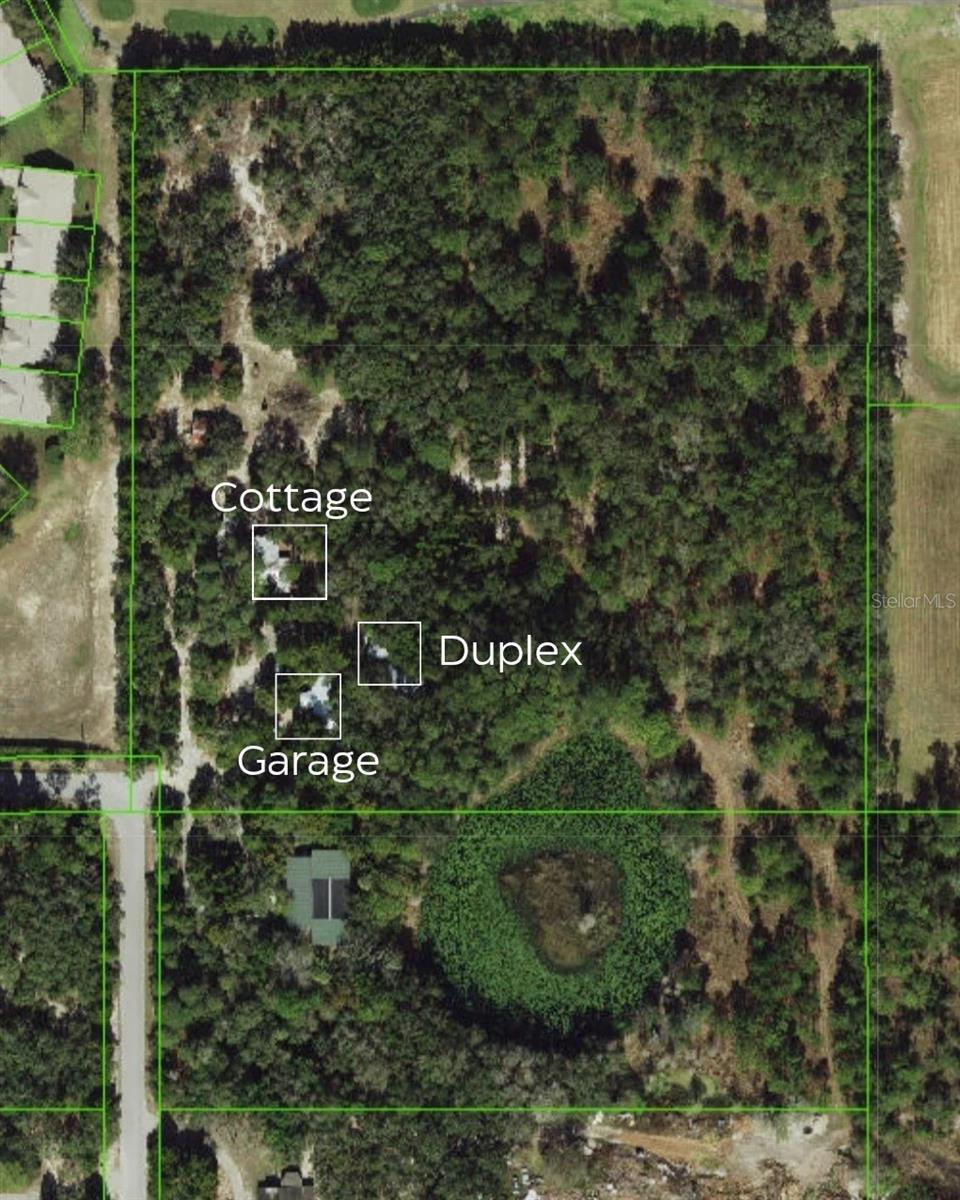18706 Golden Hawk Court, HUDSON, FL 34667
Property Photos

Would you like to sell your home before you purchase this one?
Priced at Only: $449,000
For more Information Call:
Address: 18706 Golden Hawk Court, HUDSON, FL 34667
Property Location and Similar Properties
- MLS#: W7880077 ( Residential )
- Street Address: 18706 Golden Hawk Court
- Viewed: 22
- Price: $449,000
- Price sqft: $139
- Waterfront: No
- Year Built: 1989
- Bldg sqft: 3225
- Bedrooms: 4
- Total Baths: 3
- Full Baths: 3
- Garage / Parking Spaces: 3
- Days On Market: 9
- Additional Information
- Geolocation: 28.4295 / -82.5836
- County: PASCO
- City: HUDSON
- Zipcode: 34667
- Subdivision: Autumn Oaks
- Elementary School: Shady Hills Elementary PO
- Middle School: Crews Lake Middle PO
- High School: Hudson High PO
- Provided by: RE/MAX SUNSET REALTY
- Contact: Cookie Miller, PA
- 727-863-2402

- DMCA Notice
-
DescriptionWelcome to 18706 Golden Hawk Court, a beautiful two story brick front home perfectly situated on a quiet cul de sac in the desirable and sought after community of Autumn Oaks. This elegant residence features four bedrooms, three full baths, and 2,378 square feet of living space, with a total of 3,225 square feet under roof. From the moment you arrive, the timeless colonial style exterior with double door entry, classic columns, and window shutters invite you in. Step inside to a spacious open foyer with hardwood floors and a traditional staircase leading to the upper level. This home offers formal living and dining rooms, along with a study/den with French door entry and built in shelving. The separate family room is warm and inviting, centered around a beautiful brick wood burning fireplace and double French doors that open to the screened lanai with wood decking. The downstairs guest bath includes a walk in shower for added convenience. The kitchen is designed for both function and charm, featuring hardwood floors, an abundance of cabinetry, a center island with a prep sink, and a pantry, along with a cozy breakfast nook highlighted by a bay window and built in window seat. The laundry room also features hardwood flooring, a sink set within a base cabinet, and ample storage space. Upstairs, the spacious primary suite offers a walk in closet and a private sitting area that can serve as a nursery, home office, or quiet retreat. The en suite bath includes dual sinks and a walk in shower. The additional three bedrooms offer generous space, with one featuring built in shelving and another showcasing hardwood floors. A full guest bath with a tiled tub and a hallway closet for added storage complete the upper level. Enjoy the outdoors in the large, screened lanai overlooking a beautifully landscaped half acre lot with a chain link fence perfect for entertaining or relaxing. The side facing three car garage is ideal for the hobbyist or car enthusiast, offering plenty of cabinetry, shelving, and workspace for projects, tools, or automotive work. Recent updates include AC systems replaced in 2017 and 2021, a new water heater in 2025, a new irrigation pump, and gutters and downspouts. Additional features include a well for irrigation, a sprinkler system, and a central vacuum. Located in a non flood zone with no CDD fees, this home is nestled in a community that offers sidewalks, underground utilities, streetlights, and exceptional amenities such as lighted tennis courts, basketball, bocce ball, pickleball, a playground, and a barbecue area. Autumn Oaks is conveniently close to schools, shopping, restaurants, medical facilities, and Floridas beautiful beaches, with easy access to Tampa and Orlando. This classic home blends elegance, comfort, and a prime location, making it a truly rare find.
Payment Calculator
- Principal & Interest -
- Property Tax $
- Home Insurance $
- HOA Fees $
- Monthly -
For a Fast & FREE Mortgage Pre-Approval Apply Now
Apply Now
 Apply Now
Apply NowFeatures
Building and Construction
- Covered Spaces: 0.00
- Exterior Features: French Doors, Private Mailbox, Rain Gutters, Sidewalk
- Fencing: Chain Link
- Flooring: Carpet, Linoleum, Tile, Wood
- Living Area: 2378.00
- Roof: Shingle
Land Information
- Lot Features: Cul-De-Sac, Landscaped, Oversized Lot, Sidewalk, Paved
School Information
- High School: Hudson High-PO
- Middle School: Crews Lake Middle-PO
- School Elementary: Shady Hills Elementary-PO
Garage and Parking
- Garage Spaces: 3.00
- Open Parking Spaces: 0.00
- Parking Features: Driveway, Garage Door Opener, Garage Faces Side, Oversized, Workshop in Garage
Eco-Communities
- Water Source: Public, Well
Utilities
- Carport Spaces: 0.00
- Cooling: Central Air
- Heating: Central
- Pets Allowed: Yes
- Sewer: Public Sewer
- Utilities: BB/HS Internet Available, Cable Available, Electricity Available, Electricity Connected, Phone Available, Public, Sewer Available, Sewer Connected, Sprinkler Well, Underground Utilities, Water Available, Water Connected
Amenities
- Association Amenities: Basketball Court, Pickleball Court(s), Playground, Tennis Court(s)
Finance and Tax Information
- Home Owners Association Fee: 436.00
- Insurance Expense: 0.00
- Net Operating Income: 0.00
- Other Expense: 0.00
- Tax Year: 2024
Other Features
- Appliances: Dishwasher, Disposal, Dryer, Electric Water Heater, Microwave, Range, Refrigerator, Washer
- Association Name: John Mamo
- Association Phone: 201-414-6349
- Country: US
- Interior Features: Built-in Features, Ceiling Fans(s), Central Vaccum, Eat-in Kitchen, Open Floorplan, PrimaryBedroom Upstairs, Walk-In Closet(s)
- Legal Description: AUTUMN OAKS UNIT ONE PB 26 PGS 30-33 LOT 40 OR 4094 PG 707 OR 9099 PG 2617
- Levels: Two
- Area Major: 34667 - Hudson/Bayonet Point/Port Richey
- Occupant Type: Vacant
- Parcel Number: 17-24-02-002.0-000.00-040.0
- Style: Colonial
- Views: 22
- Zoning Code: R1
Similar Properties
Nearby Subdivisions
Autumn Oaks
Barrington Woods
Barrington Woods Ph 02
Bayonet Point
Beacon Ridge Woodbine Village
Beacon Woods Bear Creek
Beacon Woods Coachwood Village
Beacon Woods East Sandpiper
Beacon Woods East Vlgs 16 17
Beacon Woods Fairview Village
Beacon Woods Fairway Village
Beacon Woods Greenside Village
Beacon Woods Greenwood Village
Beacon Woods Pinewood Village
Beacon Woods Village
Beacon Woods Village 07
Bella Terra
Berkley Village
Berkley Woods
Bolton Heights West
Briar Oaks Village 01
Briar Oaks Village 2
Briarwoods
Briarwoods Phase 1
Cape Cay
Clayton Village Ph 02
Country Club Estates
Di Paola Sub
Driftwood Isles
Emerald Fields
Fairway Oaks
Glenwood Village Condo
Golf Club Village
Gulf Coast Acres
Gulf Coast Hwy Est 1st Add
Gulf Coast Retreats
Gulf Harbor
Gulf Shores
Gulf Side Acres
Gulf Side Estates
Gulfside Terrace
Heritage Pines Village
Heritage Pines Village 01
Heritage Pines Village 02 Rep
Heritage Pines Village 03
Heritage Pines Village 04
Heritage Pines Village 05
Heritage Pines Village 06
Heritage Pines Village 07
Heritage Pines Village 11 20d
Heritage Pines Village 12
Heritage Pines Village 14
Heritage Pines Village 15
Heritage Pines Village 17
Heritage Pines Village 18
Heritage Pines Village 19
Heritage Pines Village 20
Heritage Pines Village 21 25
Heritage Pines Village 22
Heritage Pines Village 23
Heritage Pines Village 24
Heritage Pines Village 29
Highland Estates
Highland Hills
Highlands Ph 01
Highlands Ph 2
Hudson
Hudson Beach 1st Add
Hudson Beach Estates
Hudson Beach Estates 3
Hudson Beach Estates Un 3 Add
Iuka
Killarney Shores Gulf
Lakeside Woodlands
Leisure Beach
Long Lake Estates
Ma-rene Estates
Marene Estates
Mill Creek
Millwood Village
Not Applicable
Not In Hernando
Not On List
Oak Lakes Ranchettes
Pleasure Isles
Pleasure Isles 1st Add
Pleasure Isles 2nd Add
Port Richey Land Co Sub
Rainbow Oaks
Ravenswood Village
Riviera Estates
Riviera Estates Rep
Rolling Oaks Estates
Sea Pine
Sea Pines
Sea Pines Sub
Sea Ranch
Sea Ranch On Gulf
Sea Ranch On The Gulf
Spring Hill
Suncoast Terrace
Sunset Estates
Sunset Island
The Estates
Vista Del Mar
Viva Villas
Viva Villas 1st Add
Waterway Shores
Windsor Mill

- Broker IDX Sites Inc.
- 750.420.3943
- Toll Free: 005578193
- support@brokeridxsites.com

















































































