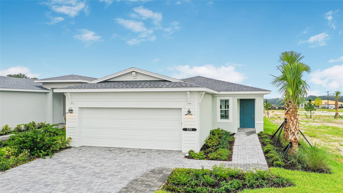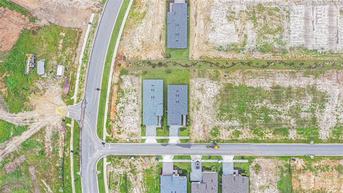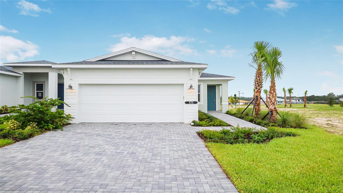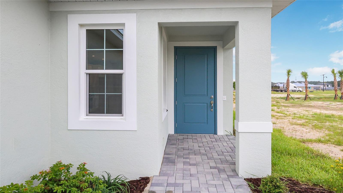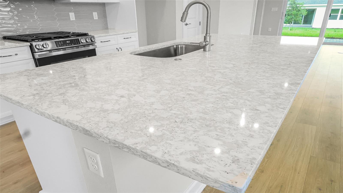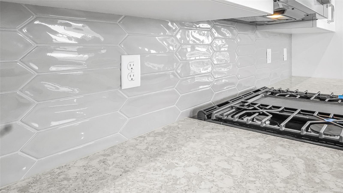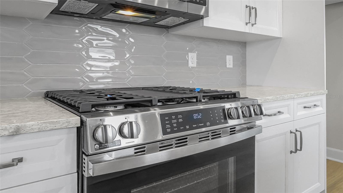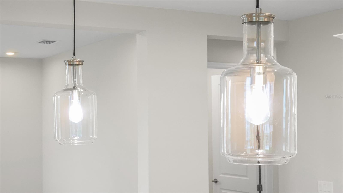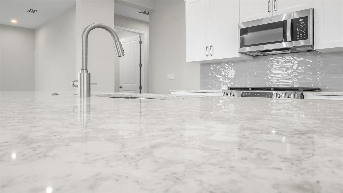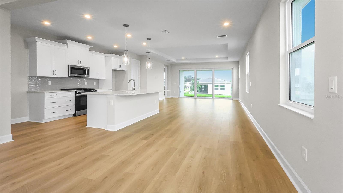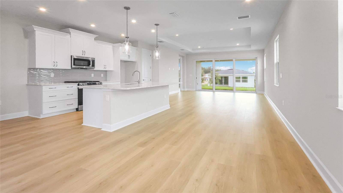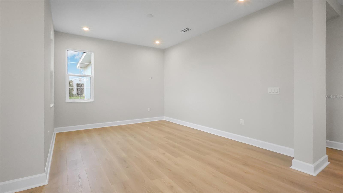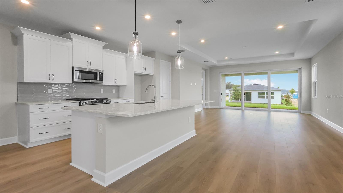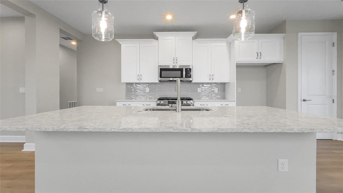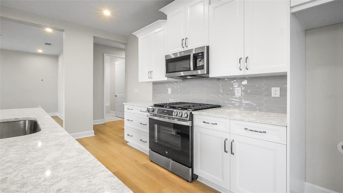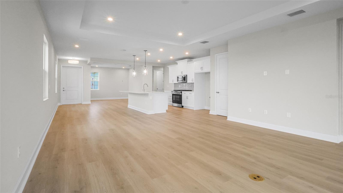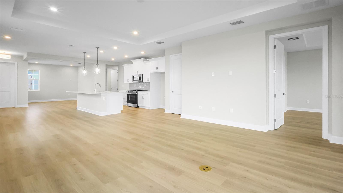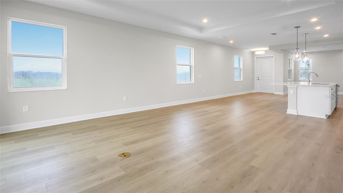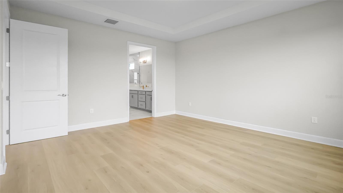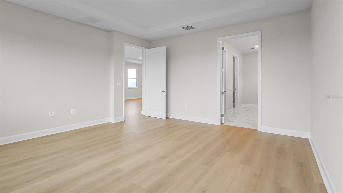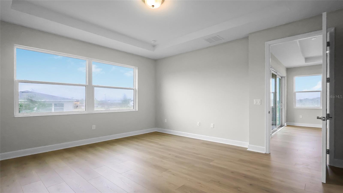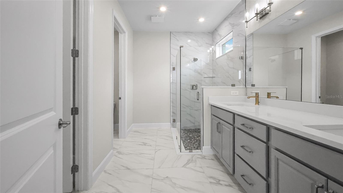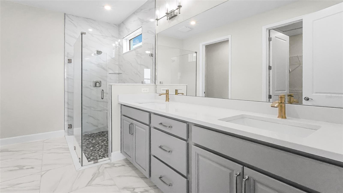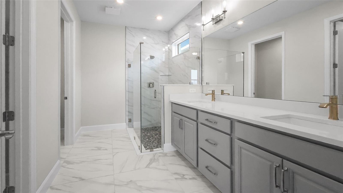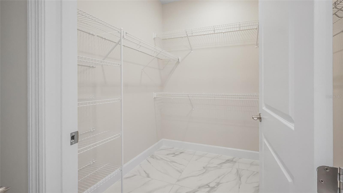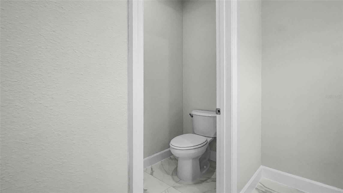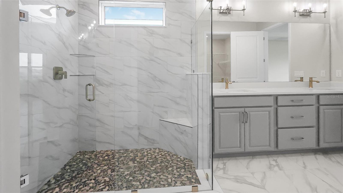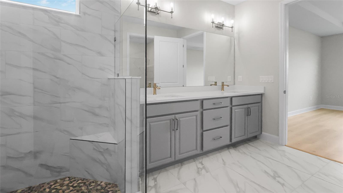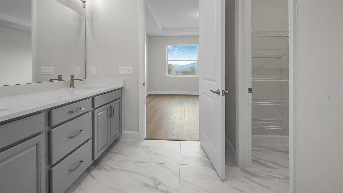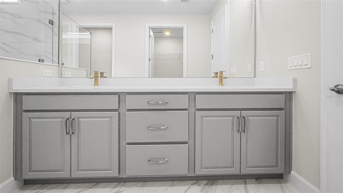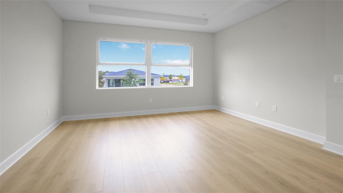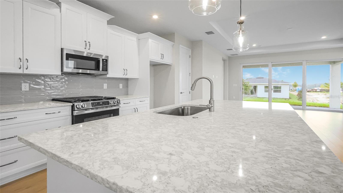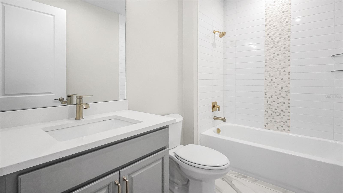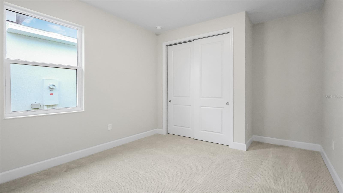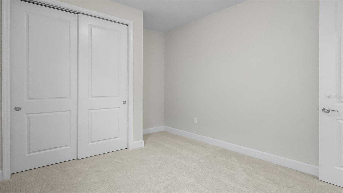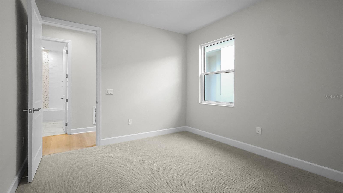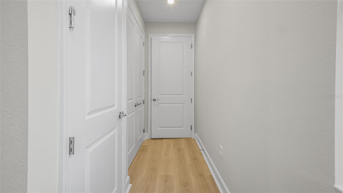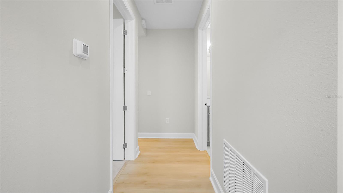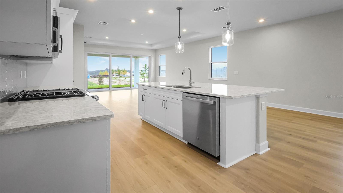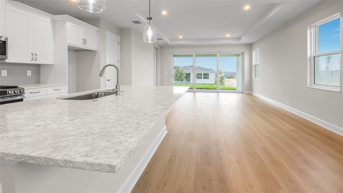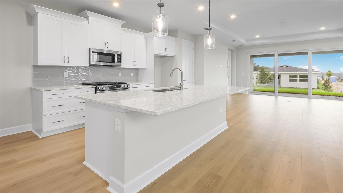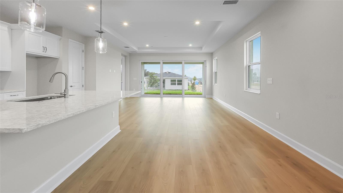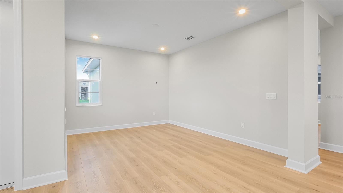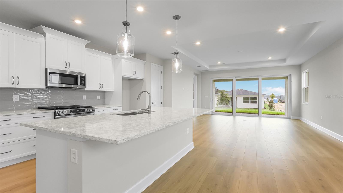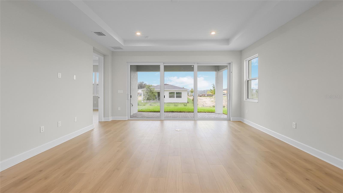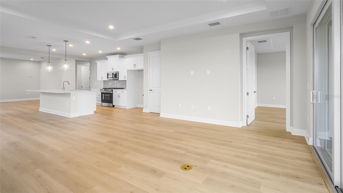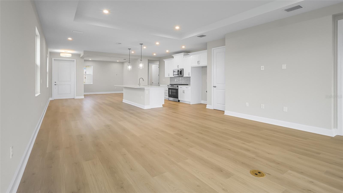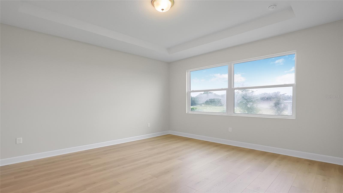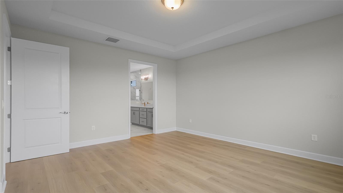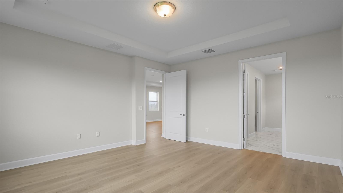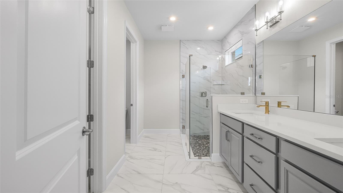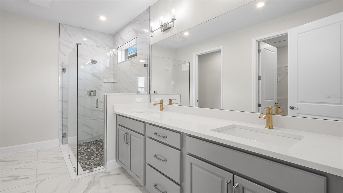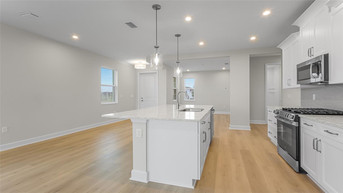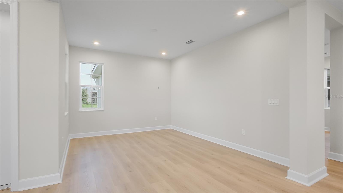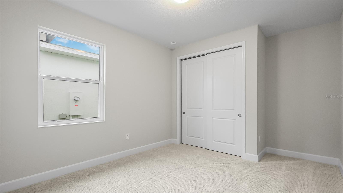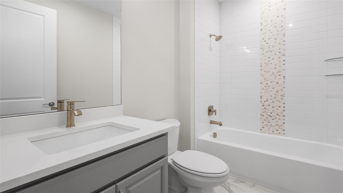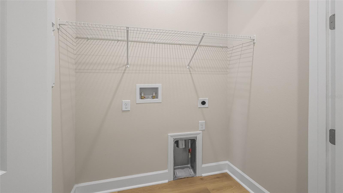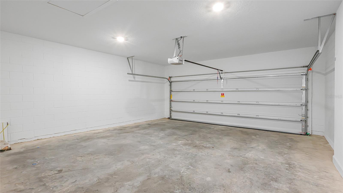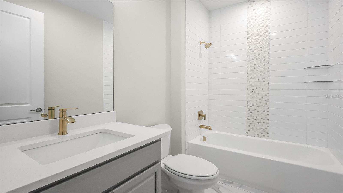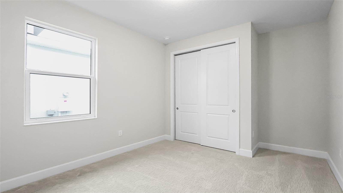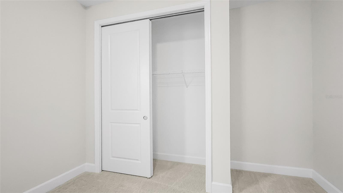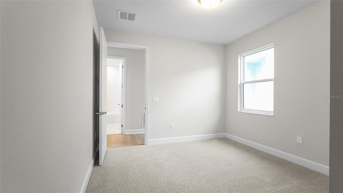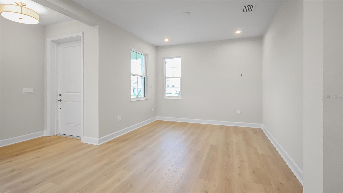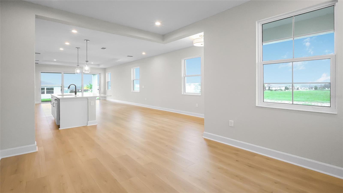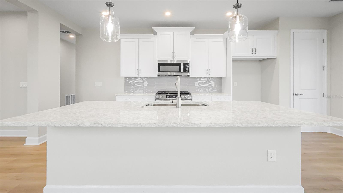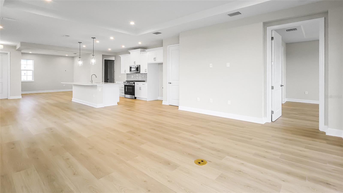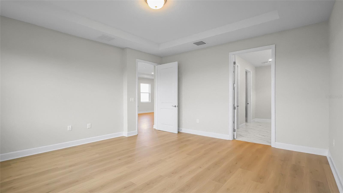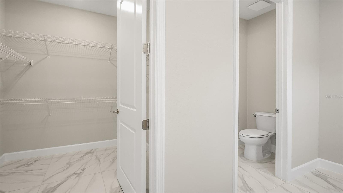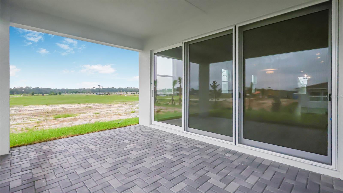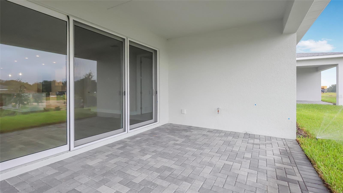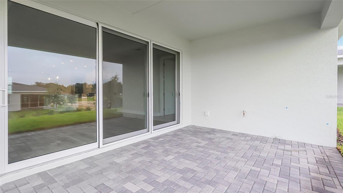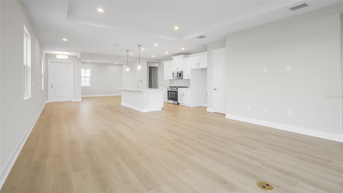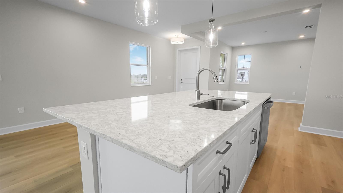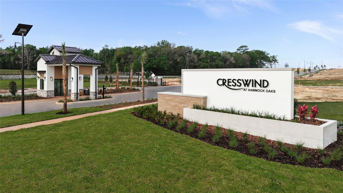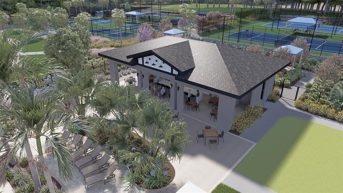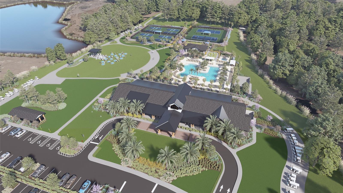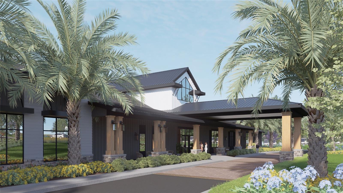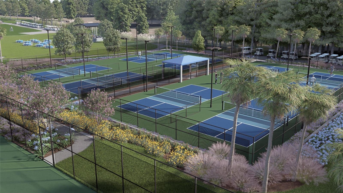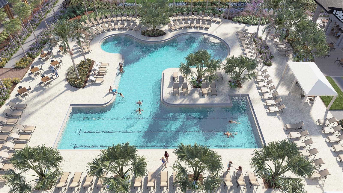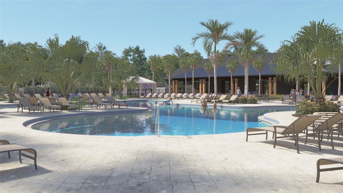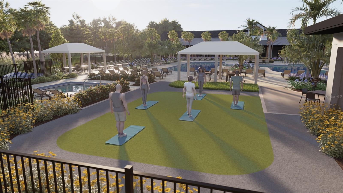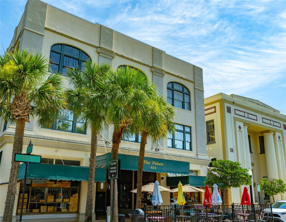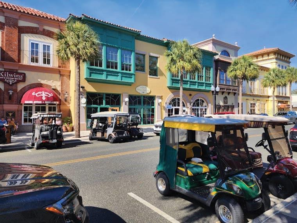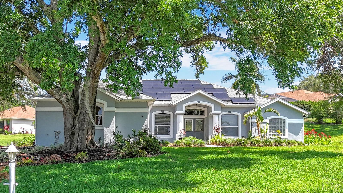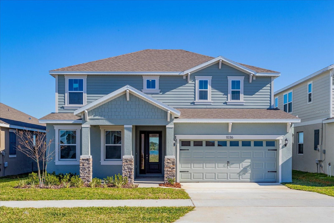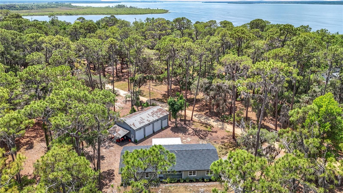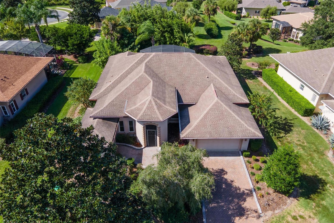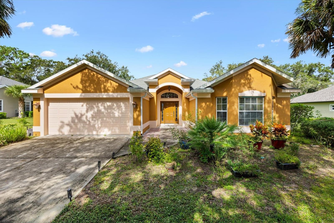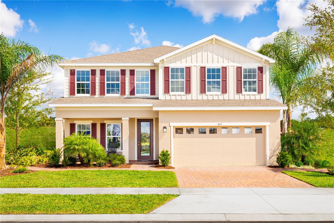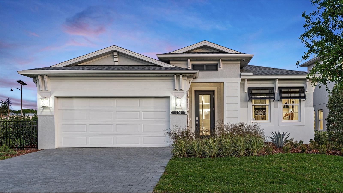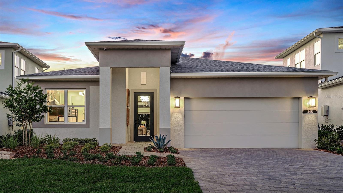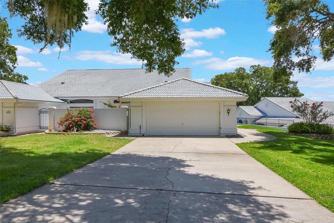570 Hammock Oaks Boulevard, LADY LAKE, FL 32159
Property Photos

Would you like to sell your home before you purchase this one?
Priced at Only: $424,990
For more Information Call:
Address: 570 Hammock Oaks Boulevard, LADY LAKE, FL 32159
Property Location and Similar Properties
- MLS#: W7880015 ( Residential )
- Street Address: 570 Hammock Oaks Boulevard
- Viewed: 16
- Price: $424,990
- Price sqft: $209
- Waterfront: No
- Year Built: 2025
- Bldg sqft: 2038
- Bedrooms: 2
- Total Baths: 2
- Full Baths: 2
- Garage / Parking Spaces: 2
- Days On Market: 18
- Additional Information
- Geolocation: 28.9082 / -81.943
- County: LAKE
- City: LADY LAKE
- Zipcode: 32159
- Subdivision: Cresswind Hammock Oaks
- Elementary School: Villages Elem of Lady Lake
- Middle School: Carver Middle
- High School: Leesburg High
- Provided by: MALTBIE REALTY GROUP
- Contact: Bill Maltbie
- 813-819-5255

- DMCA Notice
-
DescriptionOne or more photo(s) has been virtually staged. MOVE IN READY. Cresswind at Hammock Oaks, a new active 55+ community by Kolter Homes, is situated in Lady Lake, FL, famously known as the home of lakes and sunshine. Located near The Villages the community is only minutes from Leesburg and convenient to Orlando. This gated community in Central Florida features Cresswind's national award winning "Set Yourself FREE" lifestyle program based on the cornerstones of Fitness, Relationships, Education and Entertainment. The resident only clubhouse with a state of the art fitness center and offers 55+ neighbors a place to gather and participate in social activities facilitated by a full time Lifestyle Director. Outdoor amenities will include pickleball & tennis courts, walking trails, resort style pool and spa, pool, event and entertainment areas. Introducing the Ana Floor Plan, a beautifully crafted new construction home designed to fit a wide range of lifestyles. Located in a secure, gated community, this modern 2 bedroom, 2 bath residence includes a flexible Flex Room and a spacious attached 2 car garagemaking it an ideal choice for buyers seeking comfort, security, and contemporary design in a thriving neighborhood. As you arrive, the inviting front porch offers charming curb appeal and a tranquil space to welcome guests or relax outdoors. Step inside to experience an open concept design, where luxury vinyl plank flooring flows seamlessly throughout the main living areas, providing both durability and on trend style. The centerpiece of this home is the chef inspired kitchen, outfitted with frameless European style cabinets, a deep cabinet above the refrigerator, expanded pot and pan drawer storage, and upgraded large cabinet crown molding. Home chefs will love the upgraded slide in natural gas range, luxury 3cm quartz countertops, and artisan tile backsplash, creating the perfect environment for meal preparation and entertaining. The large kitchen island connects effortlessly to the Great Room, fostering a sense of unity and allowing for easy gatherings with friends and family. The thoughtfully designed split bedroom layout ensures privacy for both the owners suite and the secondary bedroom, making this floor plan perfect for families, couples, or those who frequently host guests. The owners suite is a peaceful retreat, featuring an expansive closet and a luxurious bathroom with a frameless shower enclosure, upgraded pebble tile shower floor, and brushed nickel plumbing fixtures. Tile to ceiling showers and high quality materials in both bathrooms add an extra touch of sophistication and comfort. The versatile Flex Room offers endless possibilities, easily transforming into a home office, formal dining area, fitness studio, or additional guest room to meet your changing needs. Laminate wood plank flooring continues into the Flex Room and owners suite, while upgraded carpet in Bedroom 2 ensures comfort underfoot. Outdoor living is an extension of the home with a covered lanai thats perfect for year round enjoymentwhether youre hosting alfresco dinners, relaxing with a book, or grilling with the dedicated natural gas line. Energy efficient features such as the exterior tankless water heater provide continuous hot water and cost savings. The attached 2 car garage ensures secure parking and ample storage for vehicles, tools, or recreational equipment.
Payment Calculator
- Principal & Interest -
- Property Tax $
- Home Insurance $
- HOA Fees $
- Monthly -
For a Fast & FREE Mortgage Pre-Approval Apply Now
Apply Now
 Apply Now
Apply NowFeatures
Building and Construction
- Builder Model: Ana
- Builder Name: Kolter Homes
- Covered Spaces: 0.00
- Exterior Features: Other
- Flooring: Carpet, Laminate, Tile
- Living Area: 1434.00
- Roof: Shingle
Property Information
- Property Condition: Completed
Land Information
- Lot Features: Cleared, City Limits, Level, Sidewalk, Paved
School Information
- High School: Leesburg High
- Middle School: Carver Middle
- School Elementary: Villages Elem of Lady Lake
Garage and Parking
- Garage Spaces: 2.00
- Open Parking Spaces: 0.00
- Parking Features: Driveway, Garage Door Opener, Ground Level
Eco-Communities
- Green Energy Efficient: Appliances, HVAC, Thermostat, Water Heater, Windows
- Water Source: Public
Utilities
- Carport Spaces: 0.00
- Cooling: Central Air
- Heating: Central
- Pets Allowed: Yes
- Sewer: Public Sewer
- Utilities: Public, Underground Utilities, Water Connected
Amenities
- Association Amenities: Clubhouse, Fitness Center, Gated, Pickleball Court(s), Pool, Tennis Court(s)
Finance and Tax Information
- Home Owners Association Fee Includes: Cable TV, Common Area Taxes, Pool, Internet, Maintenance Grounds, Pest Control, Recreational Facilities
- Home Owners Association Fee: 362.00
- Insurance Expense: 0.00
- Net Operating Income: 0.00
- Other Expense: 0.00
- Tax Year: 2025
Other Features
- Appliances: Cooktop, Dishwasher, Disposal, Microwave
- Association Name: Cresswind Hammock Oaks Homeowners Association Inc.
- Country: US
- Furnished: Unfurnished
- Interior Features: Open Floorplan, Primary Bedroom Main Floor, Stone Counters, Tray Ceiling(s), Walk-In Closet(s)
- Legal Description: HAMMOCK OAKS PHASE 1A PB 83 PG 1-8 LOT 72 ORB 6392 PG 2307
- Levels: One
- Area Major: 32159 - Lady Lake (The Villages)
- Occupant Type: Vacant
- Parcel Number: 19-18-24-0010-000-07200
- Possession: Close Of Escrow
- Style: Florida, Traditional
- View: Park/Greenbelt, Trees/Woods
- Views: 16
Similar Properties
Nearby Subdivisions
Berts Sub
Big Pine Island Sub
Boulevard Oaks Of Lady Lake
Carlton Village
Carlton Village Park
Carlton Village Sub
Cathedral Arch Estates
Cierra Oaks Lady Lake
Cresswind Hammock Oaks
Edge Hill Estates
Green Key Village
Green Key Village Ph 3 Re
Green Key Village Ph 3 Rep
Groveharbor Hills
Hammock Oaks
Hammock Oaks Villas
Harbor Hills
Harbor Hills The Grove
Harbor Hills Groves
Harbor Hills Ph 05
Harbor Hills Ph 6b
Harbor Hills Pt Rep
Harbor Hills Un 1
Kh Cw Hammock Oaks Llc
Lady Lake April Hills
Lady Lake Cierra Oaks
Lady Lake Hueys
Lady Lake Lakes Ph 02 Lt 01 Bl
Lady Lake Orange Blossom Garde
Lady Lake Padgett Estates Sub
Lady Lake Pt Rep Padgett Estat
Lady Lake Rosemary Terrace
Lady Lake Stevens Add
Lady Lake Villas Of Spanish Sp
Lady Lake Vista Sonoma Villas
Lakes Lady Lake
Milu Estates
None
Oak Pointe Sub
Orange Blossom
Orange Blossoms Gardens
Reserves At Hammock Oaks
Reserves At Hammock Oaks Phase
Sligh Teagues Add
Spring Arbor Village
Stonewood Estates
Stonewood Manor
The Villages
Villages Lady Lake
Villages Of Sumter Villa Tierr
Windsor Green

- Broker IDX Sites Inc.
- 750.420.3943
- Toll Free: 005578193
- support@brokeridxsites.com



