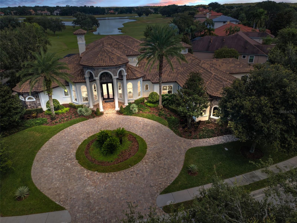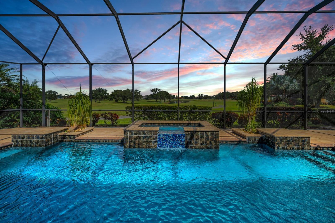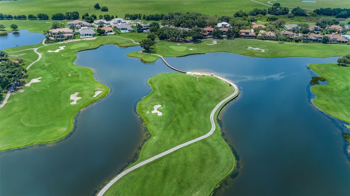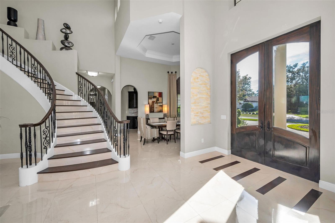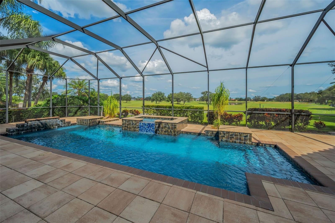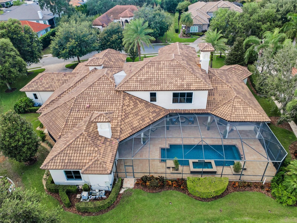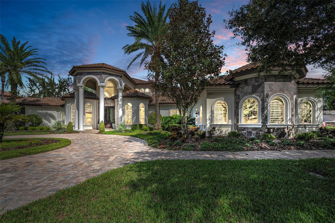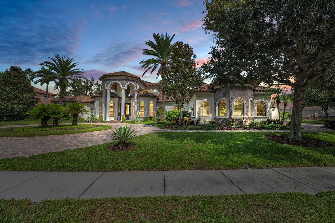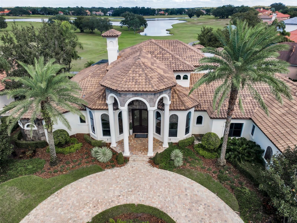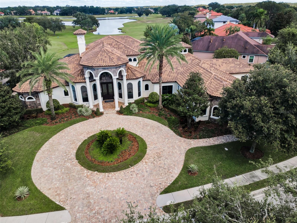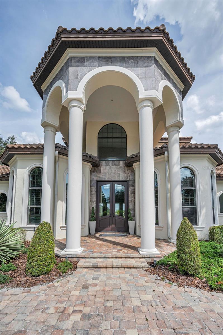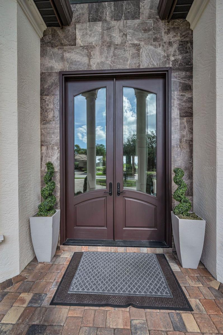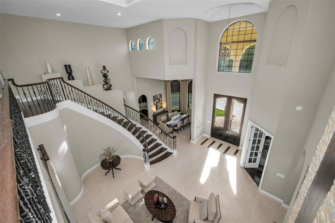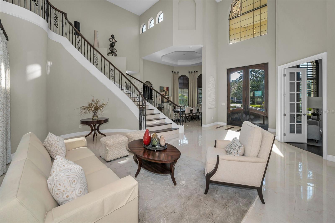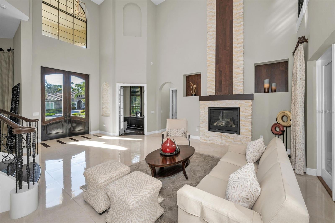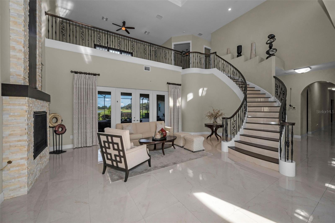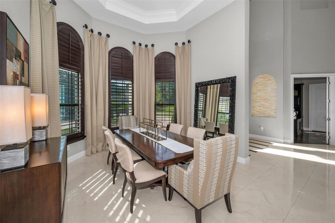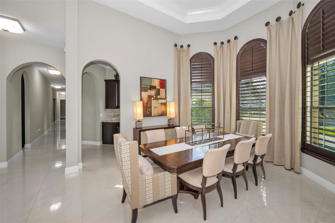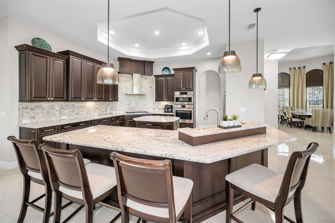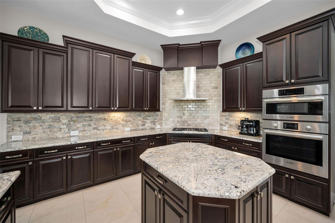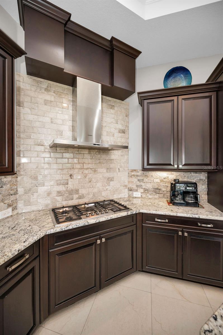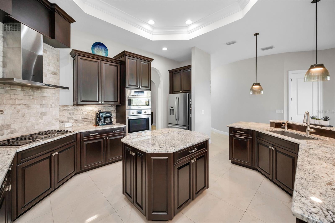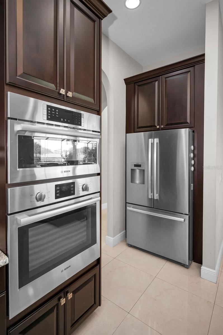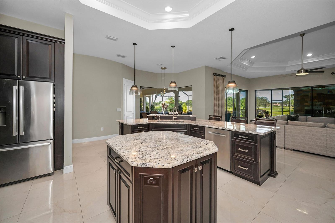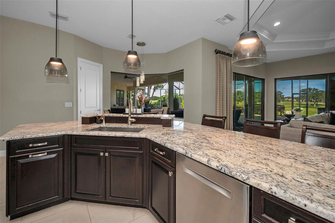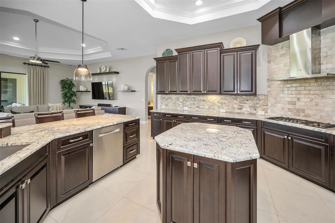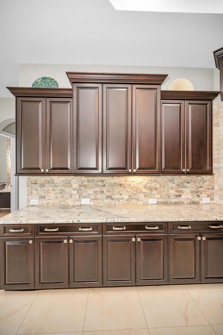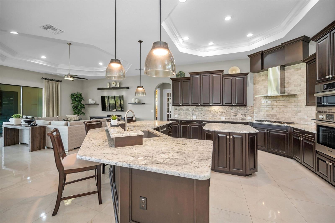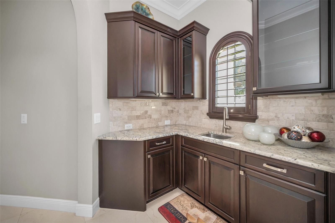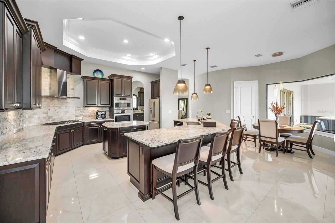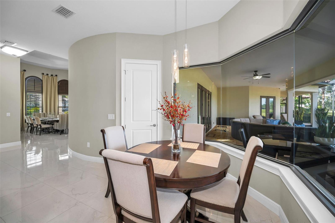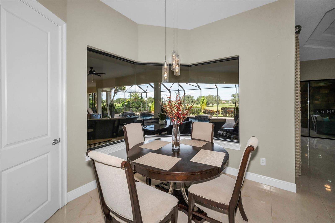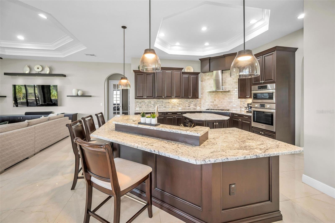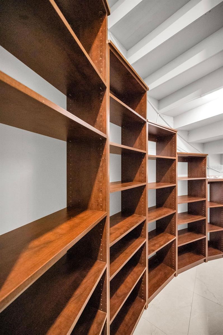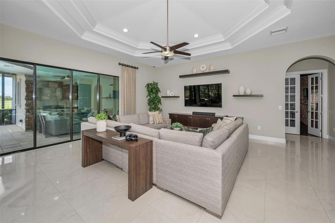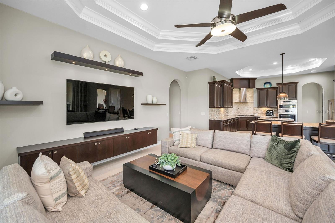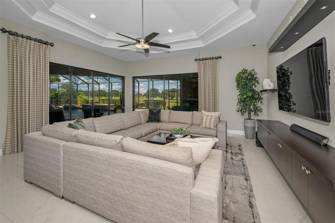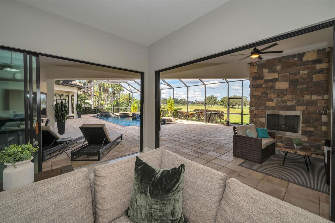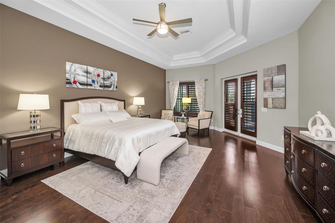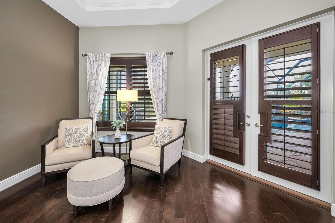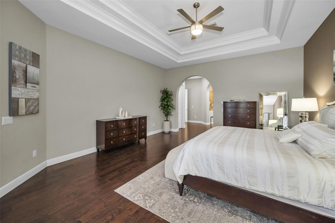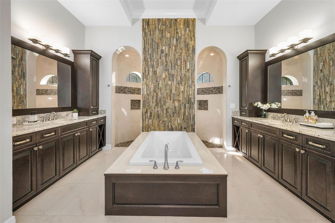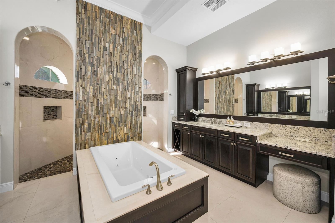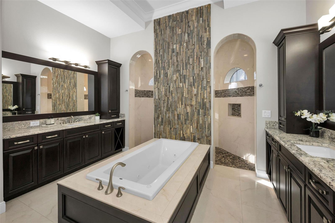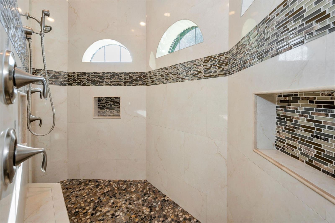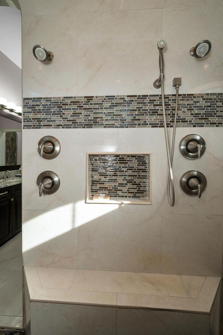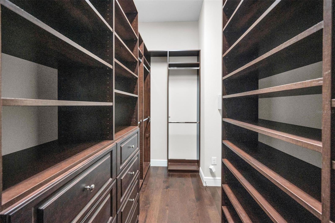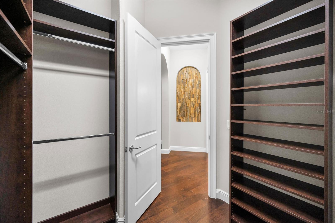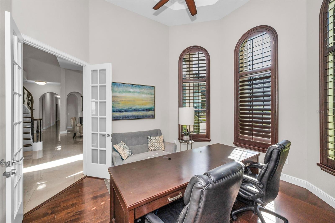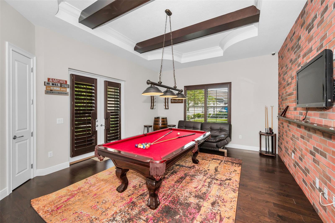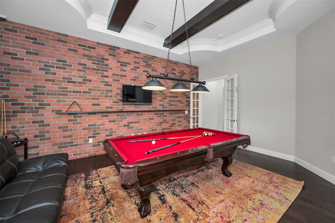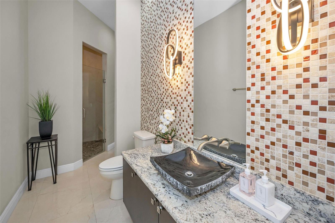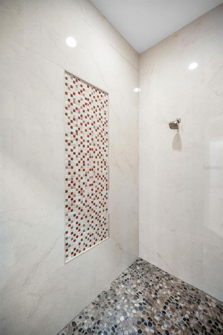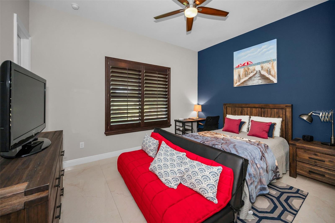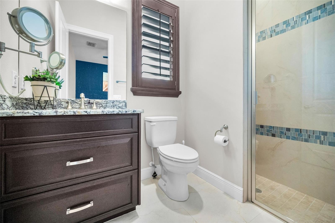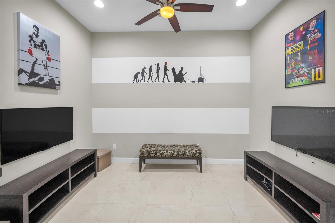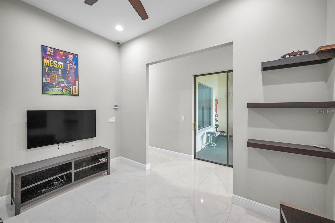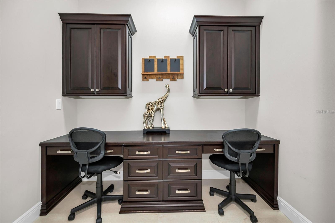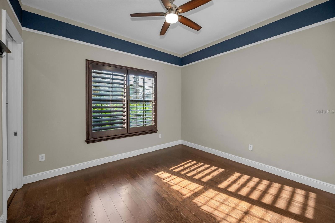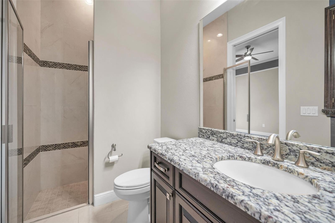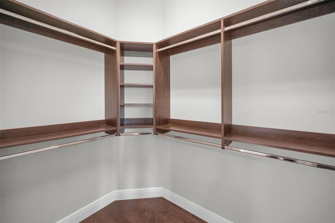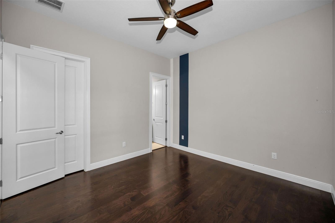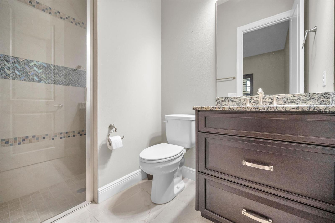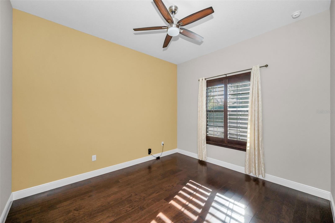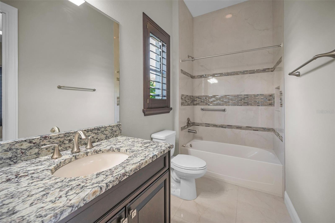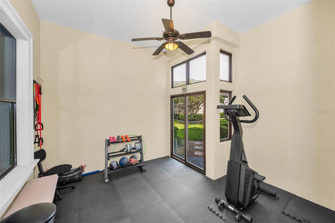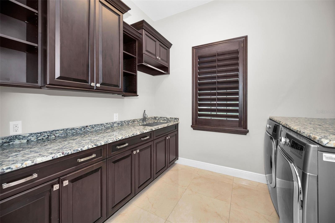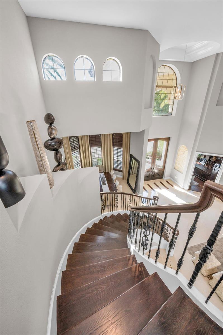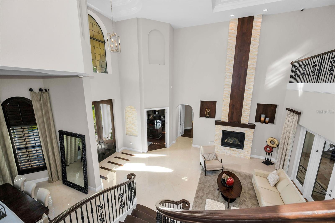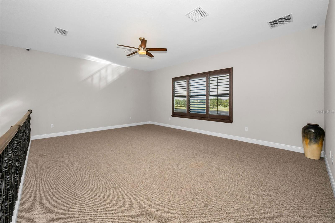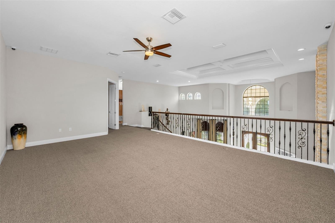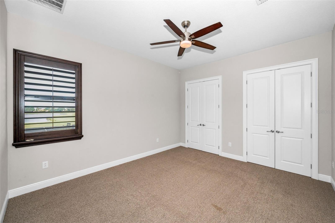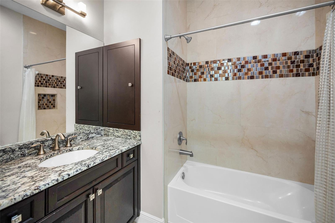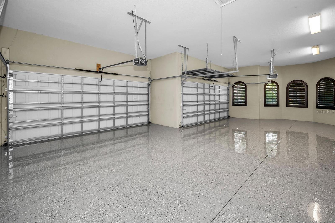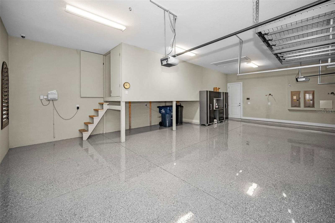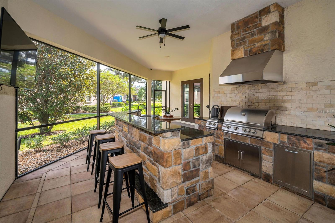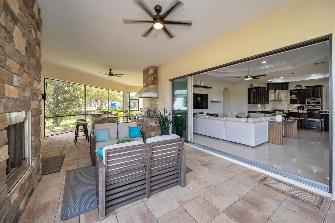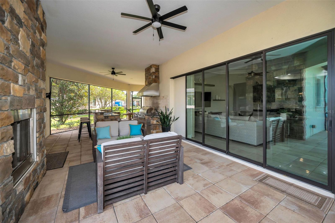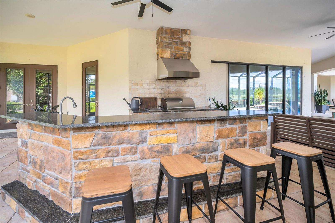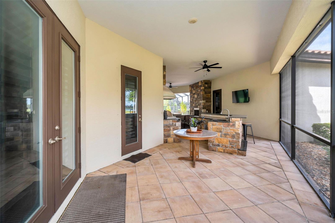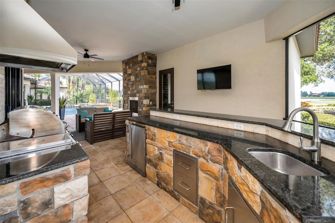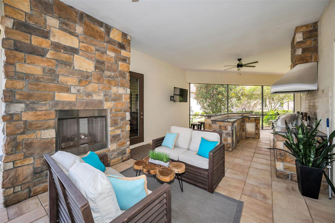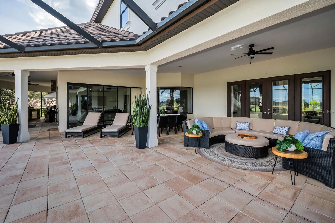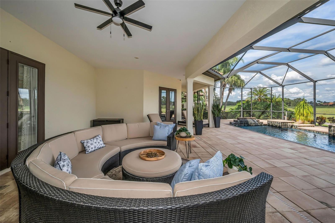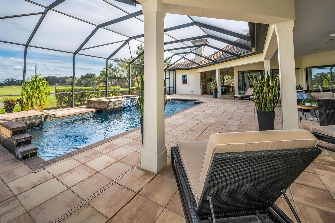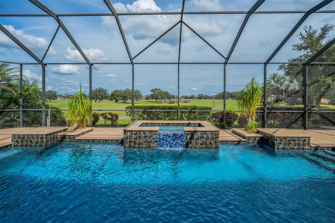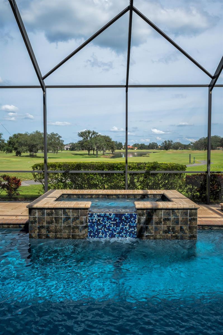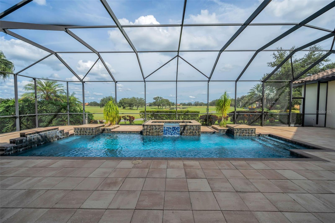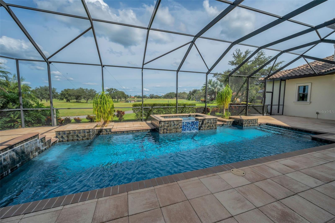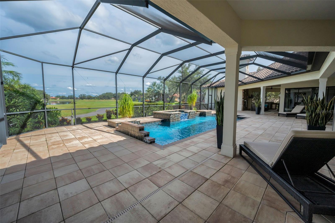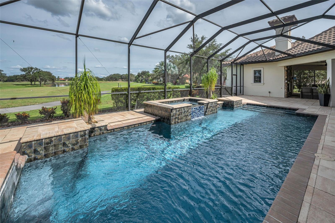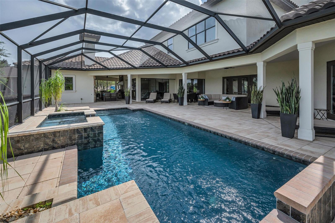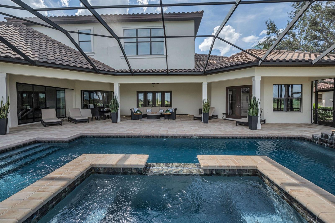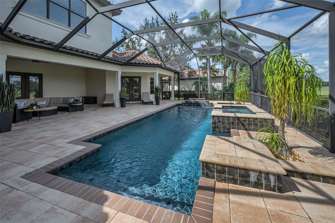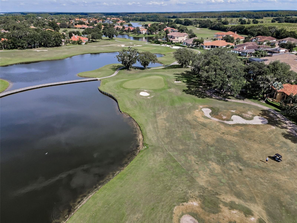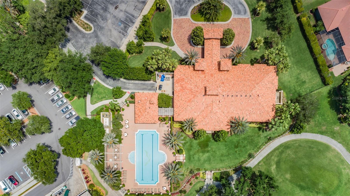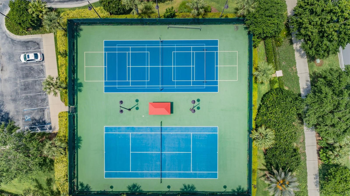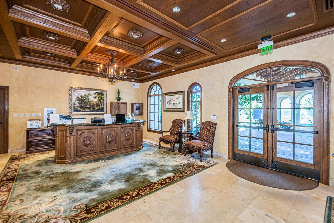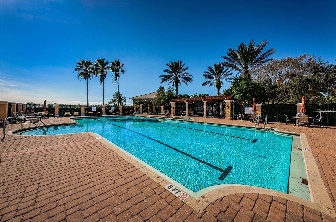9829 Milano Drive, TRINITY, FL 34655
Property Photos
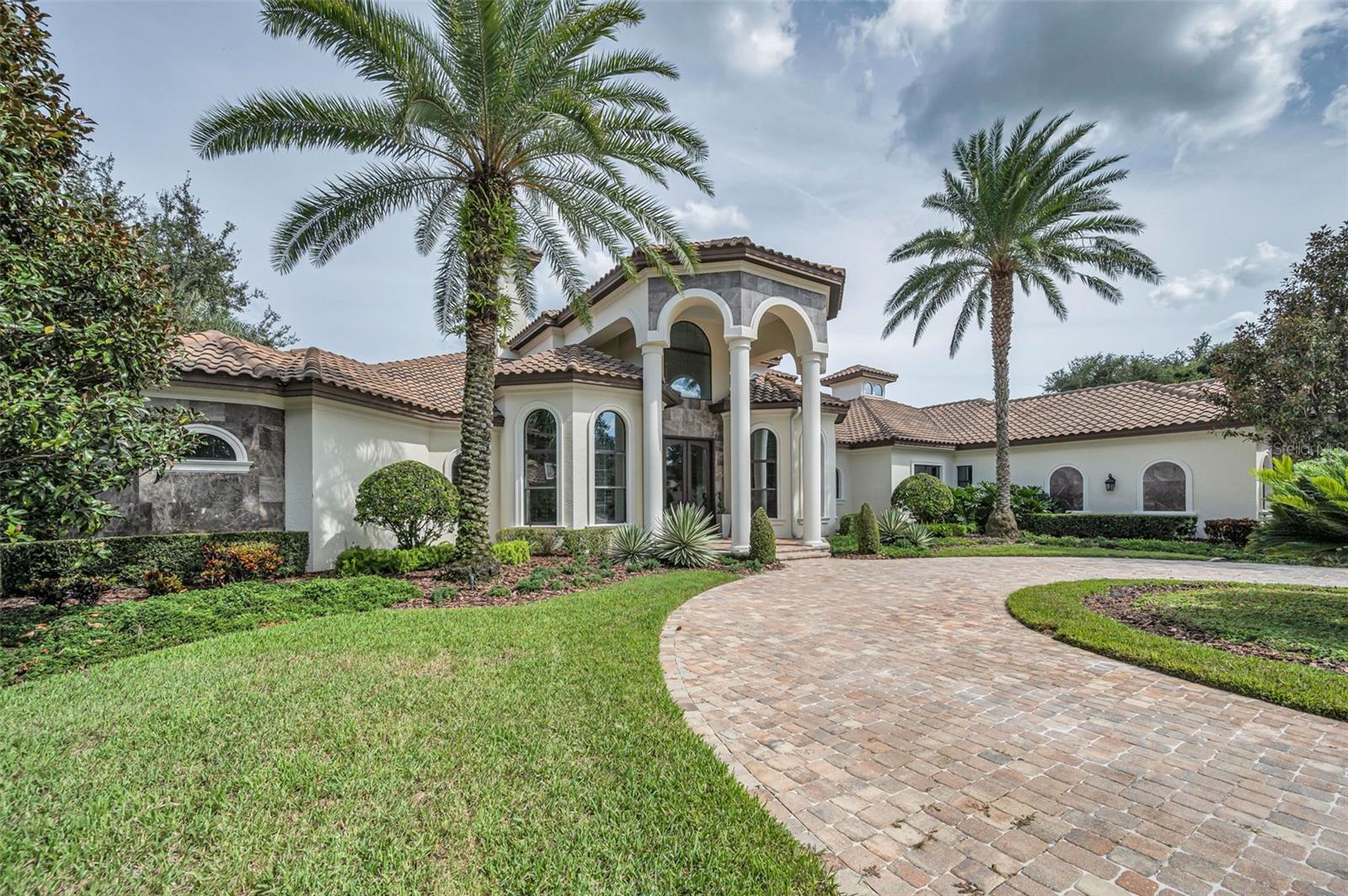
Would you like to sell your home before you purchase this one?
Priced at Only: $2,795,000
For more Information Call:
Address: 9829 Milano Drive, TRINITY, FL 34655
Property Location and Similar Properties
- MLS#: W7879214 ( Residential )
- Street Address: 9829 Milano Drive
- Viewed: 151
- Price: $2,795,000
- Price sqft: $307
- Waterfront: No
- Year Built: 2015
- Bldg sqft: 9100
- Bedrooms: 6
- Total Baths: 7
- Full Baths: 7
- Garage / Parking Spaces: 4
- Days On Market: 60
- Additional Information
- Geolocation: 28.1756 / -82.6518
- County: PASCO
- City: TRINITY
- Zipcode: 34655
- Subdivision: Champions Club
- Elementary School: Trinity Elementary PO
- Middle School: Seven Springs Middle PO
- High School: J.W. Mitchell High PO
- Provided by: RE/MAX CHAMPIONS
- Contact: Christian Bennett
- 727-807-7887

- DMCA Notice
-
DescriptionLocated in the prestigious gated community of Florencia at the Champions Club in Trinity FL, this one of a kind custom estate is set on one of the largest and most desirable lots, offering panoramic views of the lake and the 2nd hole of the renowned Fox Hollow Golf Club. Boasting 5,965 SF of living space and 9,100 total SF, this exquisite residence offers 6 bedrooms and 7 full bathrooms, including a separate 1 bedroom, 1 bath guesthouse. Designed for luxury living and grand entertaining, the home welcomes you with soaring 26 foot ceilings, a dramatic circular staircase, and stunning views of the golf course, water, and resort style outdoor living area. The expansive layout features a three way split floor plan, providing exceptional privacy throughout. The oversized primary suite is a private retreat with direct pool access, dual walk in closets, a double sided walk in shower, and a centerpiece soaking tub. The gourmet kitchen is a chefs dream, featuring high end appliances, custom cabinetry, designer backsplash, and a large central island that opens seamlessly to the family room and game room, all with unobstructed views of the outdoor oasis. The outdoor living space is truly exceptional, highlighted by a sparkling pool with a large spill over spa, a fully equipped summer kitchen, cozy fireplace, three distinct lounge areas, and a dining space perfect for entertaining. The detached guest casita is located just off the pool and outdoor kitchen, ideal for visitors or extended family. Additional features include a private office with custom built ins, bonus/media room, exercise room, and a dedicated study or flex area. A circular paver driveway and lush landscaping complete the impressive curb appeal. This luxury community offers convenient access to top rated schools, shopping, dining, hospitals, nearby beaches, and the Suncoast Parkway, and just 30 minutes from Tampa International Airport. Residents enjoy exclusive access to Champions Club amenities, including a resort style pool and spa, clubhouse with catering kitchen, tennis and basketball courts, fitness center, and a calendar of resident only events. This custom built masterpiece offers an unmatched blend of luxury, privacy, and lifestyle in a secure, amenity rich setting. Schedule your showing today.
Payment Calculator
- Principal & Interest -
- Property Tax $
- Home Insurance $
- HOA Fees $
- Monthly -
For a Fast & FREE Mortgage Pre-Approval Apply Now
Apply Now
 Apply Now
Apply NowFeatures
Building and Construction
- Covered Spaces: 0.00
- Exterior Features: French Doors, Lighting, Outdoor Kitchen, Sidewalk, Sliding Doors
- Flooring: Carpet, Marble, Tile, Wood
- Living Area: 5965.00
- Other Structures: Guest House, Outdoor Kitchen
- Roof: Tile
Land Information
- Lot Features: Cleared, Level, On Golf Course, Oversized Lot, Sidewalk, Paved, Private
School Information
- High School: J.W. Mitchell High-PO
- Middle School: Seven Springs Middle-PO
- School Elementary: Trinity Elementary-PO
Garage and Parking
- Garage Spaces: 4.00
- Open Parking Spaces: 0.00
- Parking Features: Circular Driveway, Driveway, Garage Faces Side
Eco-Communities
- Pool Features: Gunite, Heated, In Ground, Salt Water, Screen Enclosure, Self Cleaning, Tile
- Water Source: Public
Utilities
- Carport Spaces: 0.00
- Cooling: Central Air, Zoned
- Heating: Central, Electric, Zoned
- Pets Allowed: Cats OK, Dogs OK, Yes
- Sewer: Public Sewer
- Utilities: BB/HS Internet Available, Cable Available, Electricity Connected, Natural Gas Connected
Amenities
- Association Amenities: Basketball Court, Clubhouse, Fence Restrictions, Fitness Center, Gated, Pickleball Court(s), Recreation Facilities, Spa/Hot Tub, Tennis Court(s)
Finance and Tax Information
- Home Owners Association Fee Includes: Pool, Escrow Reserves Fund
- Home Owners Association Fee: 854.45
- Insurance Expense: 0.00
- Net Operating Income: 0.00
- Other Expense: 0.00
- Tax Year: 2024
Other Features
- Accessibility Features: Accessible Kitchen, Accessible Central Living Area, Accessible Stairway, Accessible Washer/Dryer, Central Living Area
- Appliances: Disposal, Dryer, Gas Water Heater, Refrigerator, Washer, Water Softener
- Association Name: Jeff Damours
- Association Phone: 813-600-1100
- Country: US
- Furnished: Negotiable
- Interior Features: Ceiling Fans(s), Coffered Ceiling(s), Crown Molding, Eat-in Kitchen, High Ceilings, Open Floorplan, Primary Bedroom Main Floor, Solid Surface Counters, Solid Wood Cabinets, Split Bedroom, Tray Ceiling(s), Walk-In Closet(s), Window Treatments
- Legal Description: FLORENCIA AT THE CHAMPIONS' CLUB PB 46 PG 086 LOT 702
- Levels: Two
- Area Major: 34655 - New Port Richey/Seven Springs/Trinity
- Occupant Type: Vacant
- Parcel Number: 16-26-36-0060-00000-7020
- Possession: Close Of Escrow
- Style: Custom
- View: Golf Course, Water
- Views: 151
- Zoning Code: MPUD
Nearby Subdivisions
Champions Club
Champions Club Floresta
Cielo At Champions Club
Florencia At Champions Club
Fox Wood Ph 04 S
Fox Wood Ph 05
Fox Wood Ph 06
Fox Wood Ph 5
Heritage Spgs Village 01
Heritage Spgs Village 05
Heritage Spgs Village 06
Heritage Spgs Village 07
Heritage Spgs Village 09
Heritage Spgs Village 10
Heritage Spgs Village 11
Heritage Spgs Village 12
Heritage Spgs Village 13
Heritage Spgs Village 14
Heritage Spgs Village 18
Heritage Spgs Village 22
Heritage Spgs Village 23
Heritage Spgs Village 24 Vill
Heritage Spgs Village 24 & Vil
Heritage Springs Village 14
Mirasol At The Champions Club
Mitchell 54 West Ph 3 Resident
Not On List
Salano At The Champions Club
Thousand Oaks East Ph 02 03
Thousand Oaks East Ph 04
Thousand Oaks Multi Family
Thousand Oaks Multifam 014
Thousand Oaks Ph 02 03 04 05
Thousands Oaks Phases 69
Trinity East Rep
Trinity East Replat
Trinity Oaks Increment X
Trinity Preserve Ph 1
Trinity West
Villages At Fox Hollow Ph 04
Villages At Fox Hollow West
Villagestrinity Lakes
Wyndtreevillages 11 And 12

- Broker IDX Sites Inc.
- 750.420.3943
- Toll Free: 005578193
- support@brokeridxsites.com



