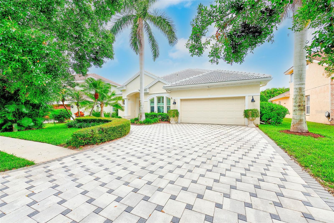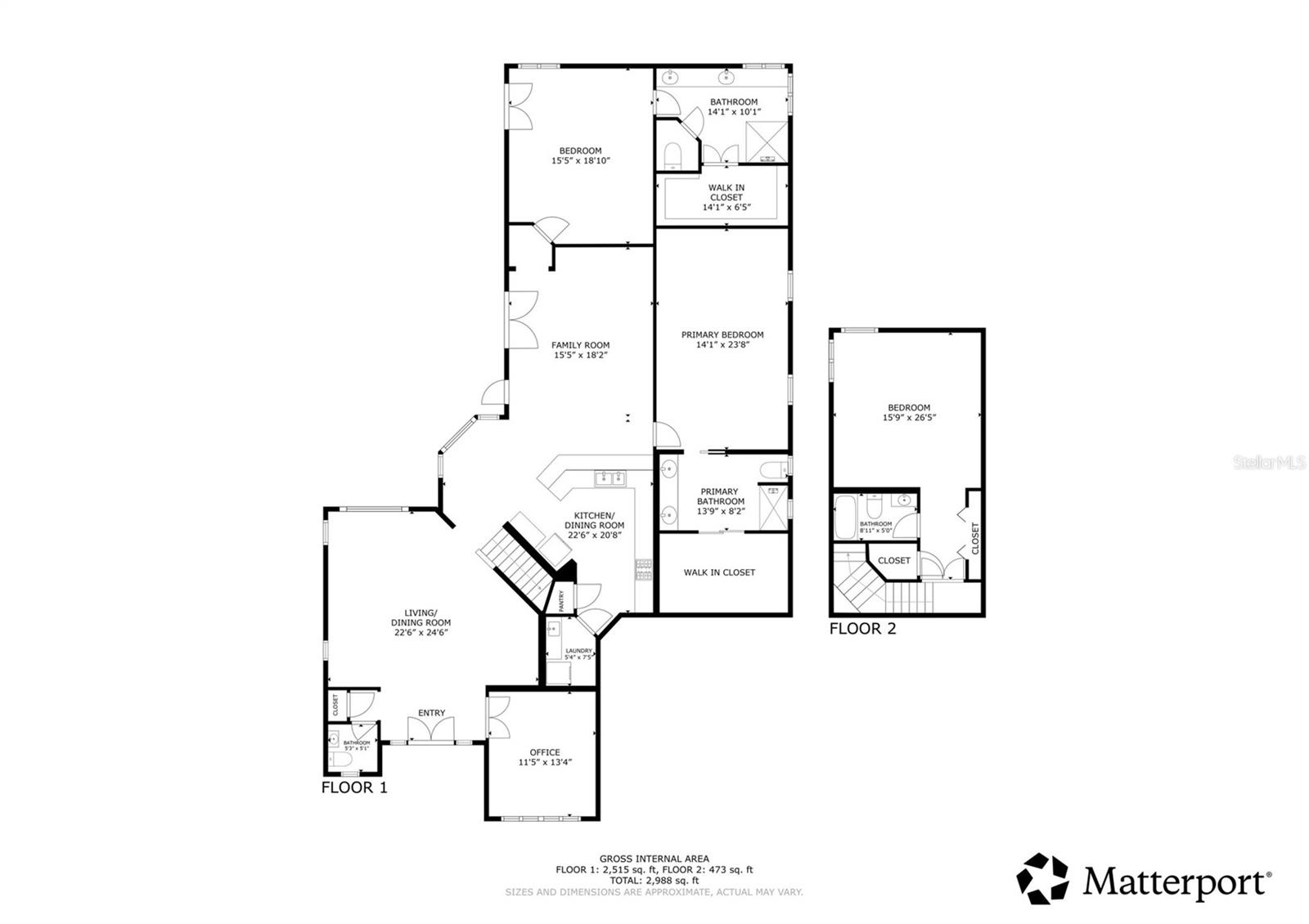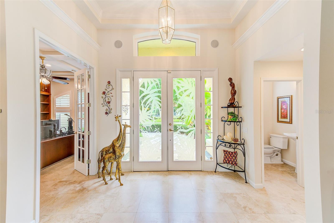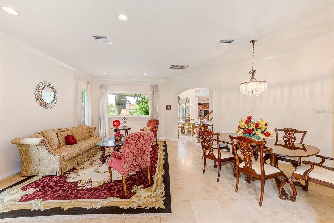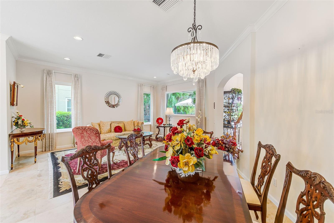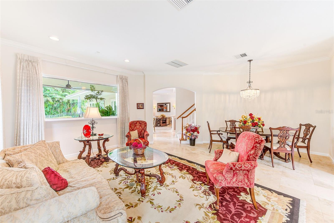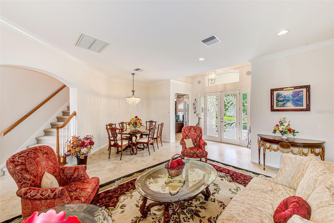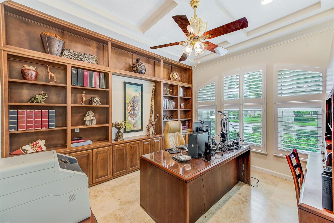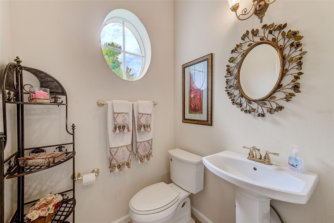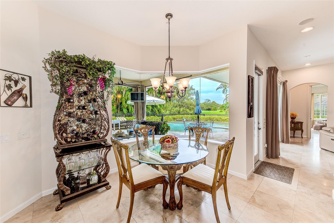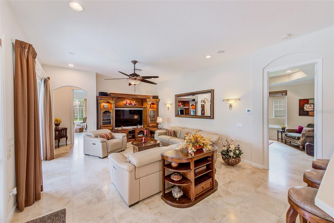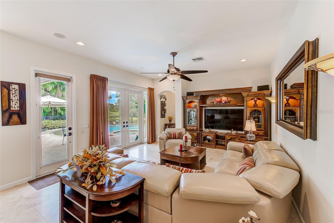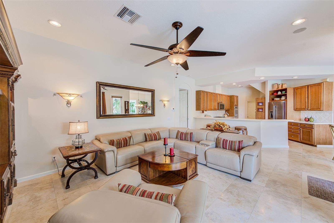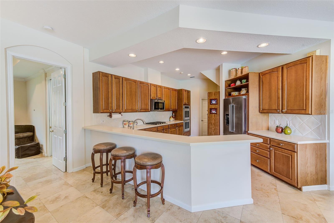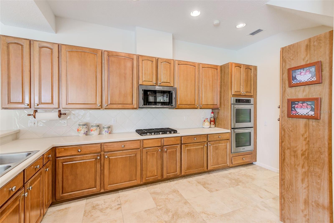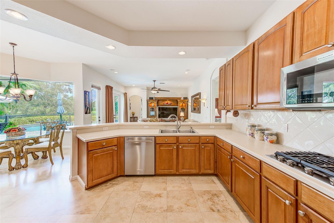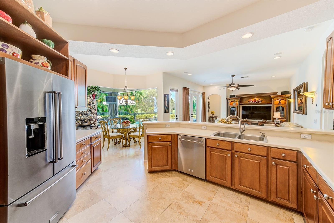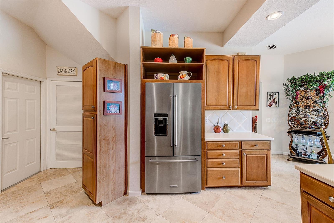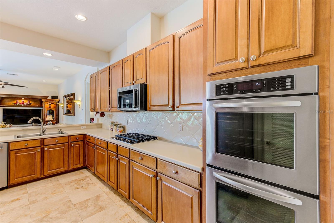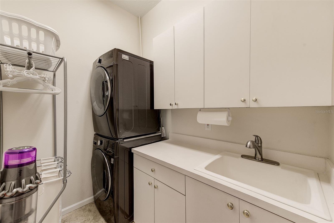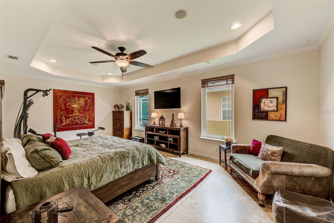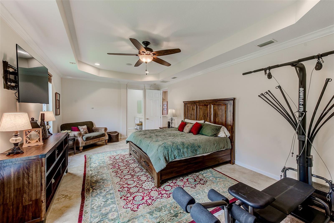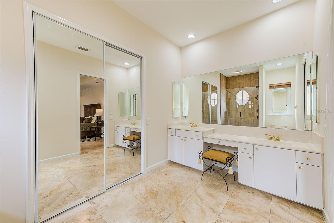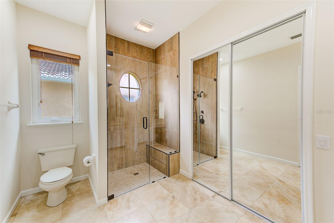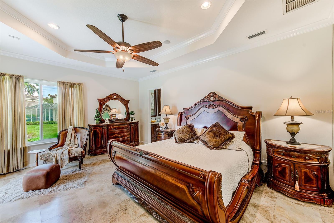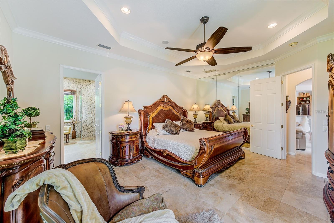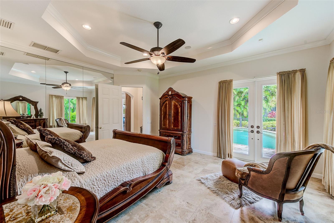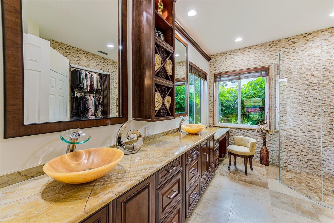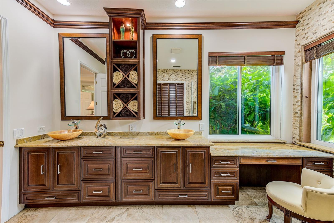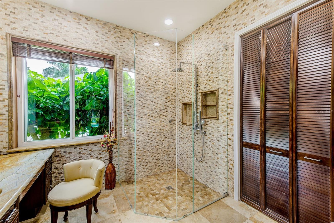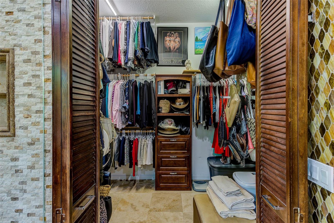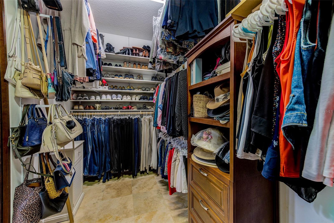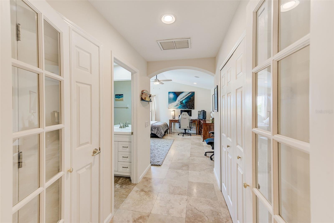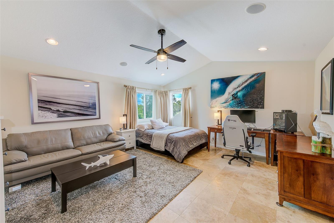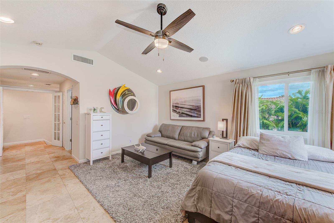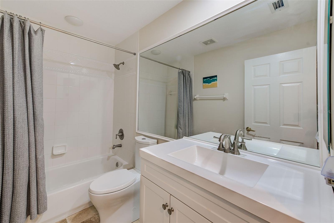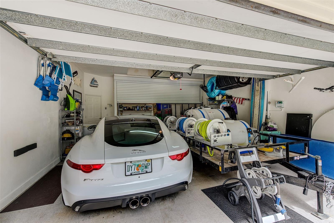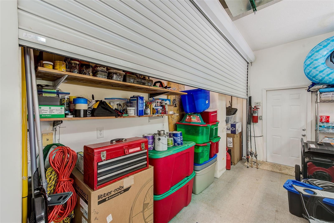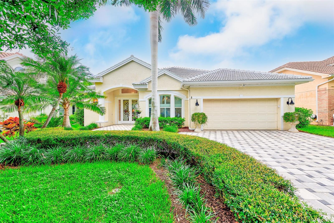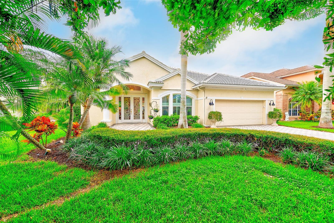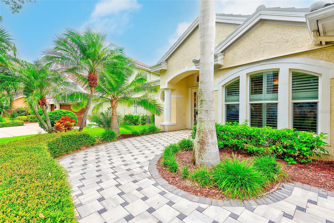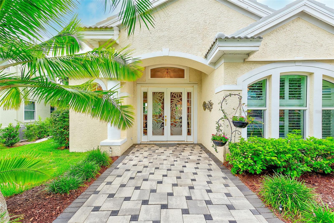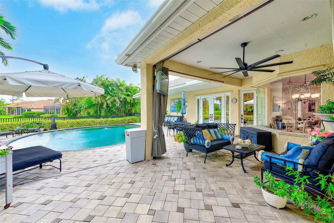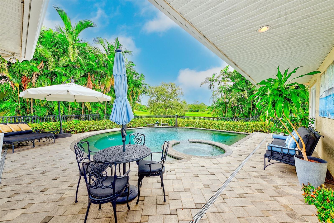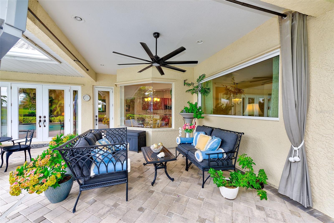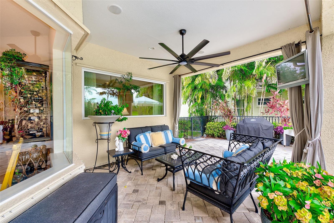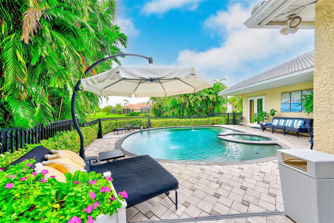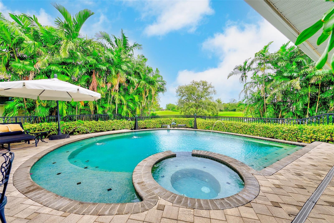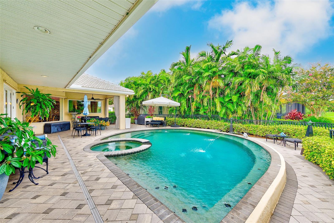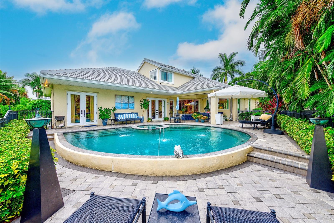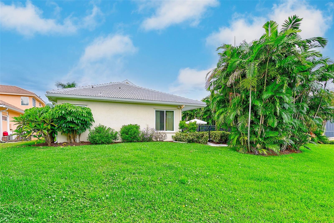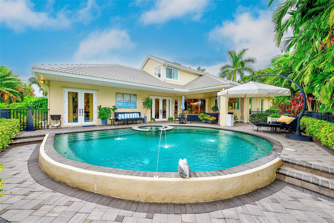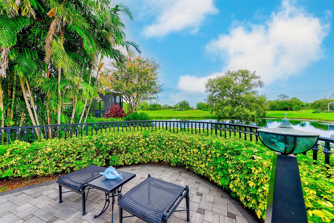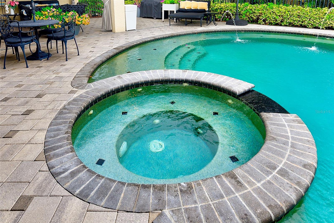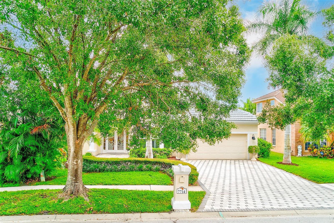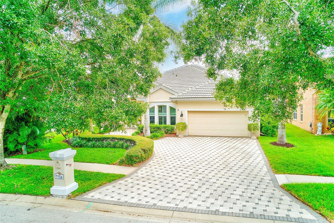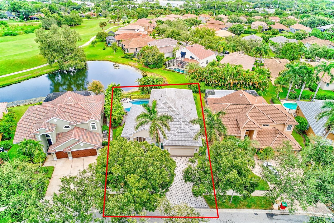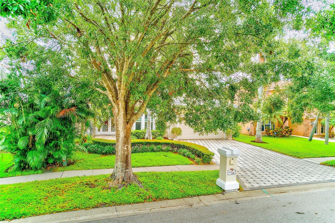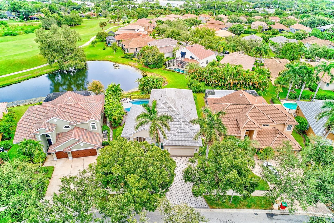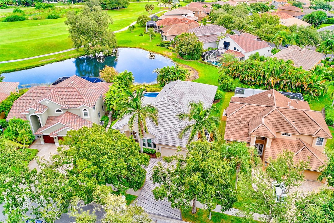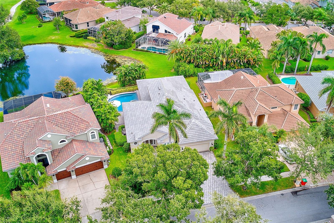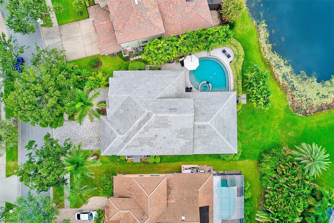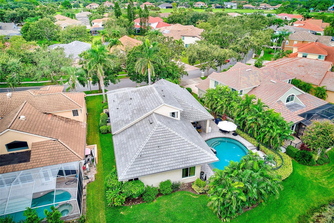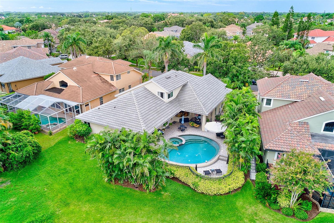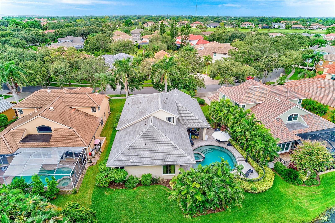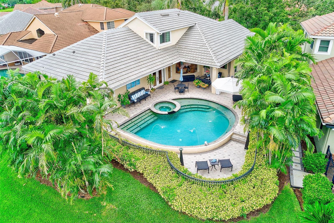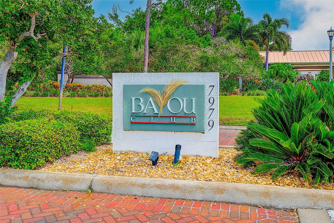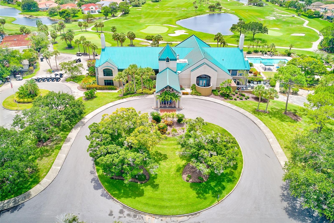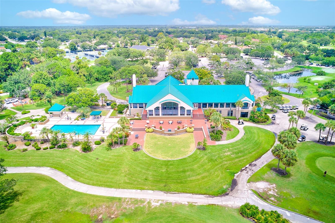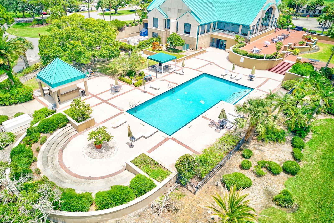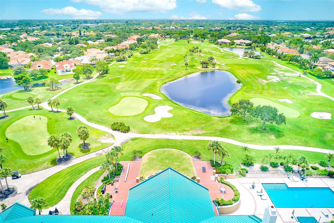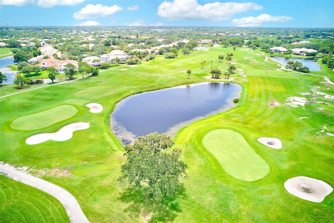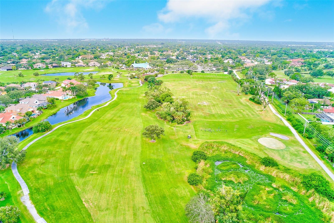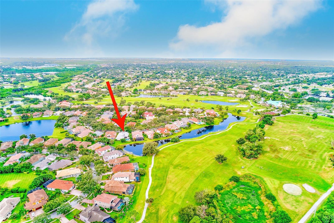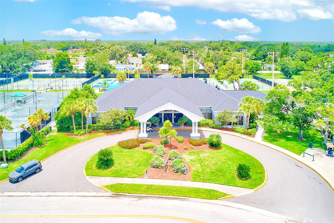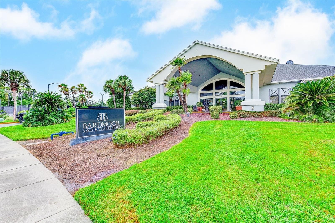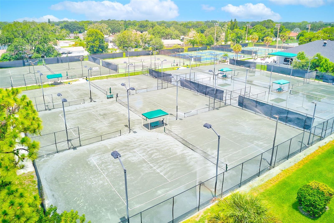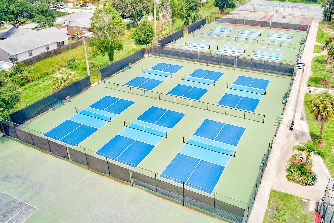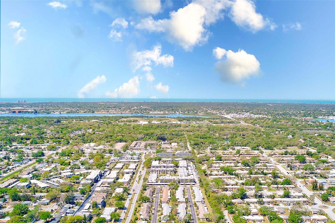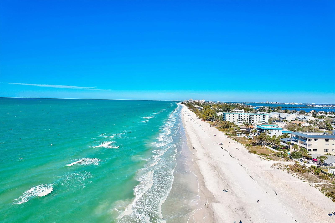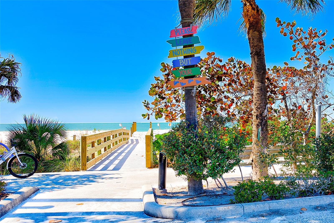7714 Aralia Way, SEMINOLE, FL 33777
Property Photos
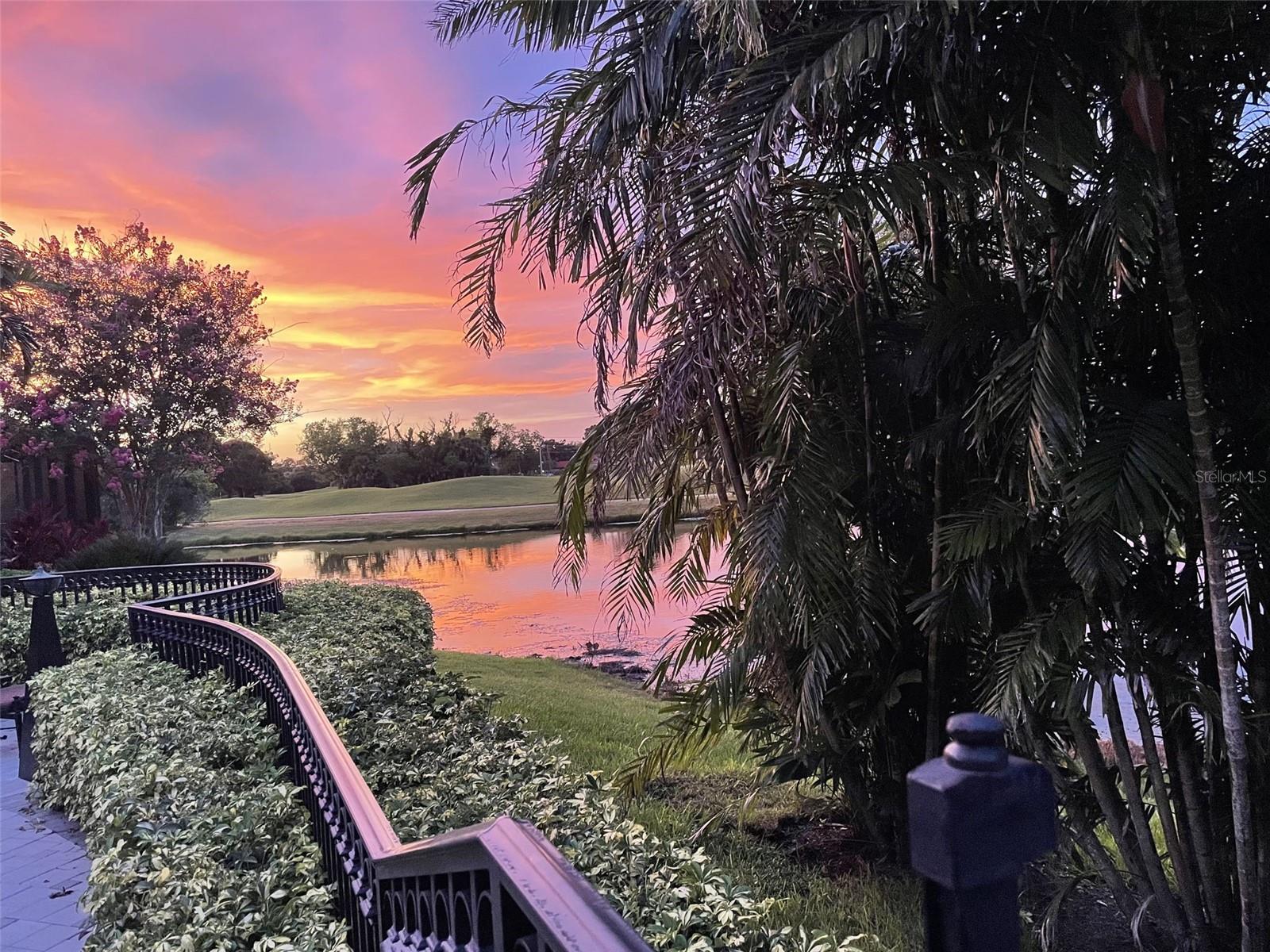
Would you like to sell your home before you purchase this one?
Priced at Only: $1,150,000
For more Information Call:
Address: 7714 Aralia Way, SEMINOLE, FL 33777
Property Location and Similar Properties
- MLS#: W7878655 ( Residential )
- Street Address: 7714 Aralia Way
- Viewed: 83
- Price: $1,150,000
- Price sqft: $287
- Waterfront: No
- Year Built: 1997
- Bldg sqft: 4007
- Bedrooms: 3
- Total Baths: 4
- Full Baths: 3
- 1/2 Baths: 1
- Garage / Parking Spaces: 2
- Days On Market: 54
- Additional Information
- Geolocation: 27.8625 / -82.7437
- County: PINELLAS
- City: SEMINOLE
- Zipcode: 33777
- Subdivision: Bayou Club Estates Tr 5 Ph 4
- Elementary School: Bardmoor Elementary PN
- Middle School: Osceola Middle PN
- High School: Dixie Hollins High PN
- Provided by: 54 REALTY LLC
- Contact: Evan Devorace
- 813-435-5411

- DMCA Notice
-
DescriptionDid someone say 3 primary ensuites? Yes we did! As the saying goes, let's get down to brass tacks. This has got to be one of the nicest homes, in one of the most prestigious communities, with one of the most ideal views in all of pinellas county. The seller has lovingly cared for this home for over 25 years. Located on the 1st fairway of the world renowned tom fazio signature designed golf course in the exclusive copper leaf section of the bayou club, this ryland built home with custom floor plan rarely found in the community is sure to impress. With over 3,000 sq ft of living space, this residence features three master suites. Each has its own bathroom, walk in closet, and sitting area, providing exceptional flexibility for multi generational living, extended family, or hosting guests in style. There's also a private office with elegant built ins, plantation shutters, and french doors. New interior paint (july 2025), corrugated steel hurricane shutters, entire home inside and out wired for surround sound with volume/on off controls in every room, 6 new ceiling fans, a full stainless steel kitchenaid appliance suite, travertine flooring throughout, tray ceilings, and two massive king palms in the front yard, are just some of the tasteful features of this home. The phillips environmental custom built pool and spa complete with pavers, fountains, lighting, a bench that runs along the entire inside edge, indonesian palms for privacy, custom iron fencing, and resort style cabana seating, make this home an entertainers dream! The bardmoor golf and tennis club, complete with pinellas county's largest pickle ball center, is also right at the your back gate. Piece of mind with a new tile roof (june 2025) and 5 ton trane new hvac (july 2025), mean the big ticket items are done for years to come. Tankless hot water heater (jan 2018) ask your realtor about the list of upgrades attached in the mls. Homes loved by their sellers, for this long, with this attention to detail, do not last. This is the no brainer you've been waiting for. Reach out today before it's gone!
Payment Calculator
- Principal & Interest -
- Property Tax $
- Home Insurance $
- HOA Fees $
- Monthly -
For a Fast & FREE Mortgage Pre-Approval Apply Now
Apply Now
 Apply Now
Apply NowFeatures
Building and Construction
- Builder Name: Ryland Homes
- Covered Spaces: 0.00
- Exterior Features: French Doors, Hurricane Shutters, Lighting, Private Mailbox, Rain Gutters
- Flooring: Travertine
- Living Area: 3065.00
- Roof: Tile
Property Information
- Property Condition: Completed
Land Information
- Lot Features: Conservation Area, On Golf Course
School Information
- High School: Dixie Hollins High-PN
- Middle School: Osceola Middle-PN
- School Elementary: Bardmoor Elementary-PN
Garage and Parking
- Garage Spaces: 2.00
- Open Parking Spaces: 0.00
Eco-Communities
- Pool Features: Child Safety Fence, Lighting
- Water Source: Public
Utilities
- Carport Spaces: 0.00
- Cooling: Central Air, Attic Fan
- Heating: Central, Electric, Natural Gas
- Pets Allowed: Cats OK, Dogs OK, Yes
- Sewer: Public Sewer
- Utilities: Cable Connected, Electricity Connected, Natural Gas Connected, Phone Available, Public, Sewer Connected, Sprinkler Meter, Underground Utilities, Water Connected
Finance and Tax Information
- Home Owners Association Fee: 335.00
- Insurance Expense: 0.00
- Net Operating Income: 0.00
- Other Expense: 0.00
- Tax Year: 2024
Other Features
- Appliances: Built-In Oven, Convection Oven, Cooktop, Dishwasher, Disposal, Freezer, Gas Water Heater, Ice Maker, Microwave, Refrigerator, Tankless Water Heater
- Association Name: Bayou Club Community Association/Logan Schwartz
- Association Phone: 727-399-9672
- Country: US
- Interior Features: Attic Ventilator, Built-in Features, Cathedral Ceiling(s), Ceiling Fans(s), Crown Molding, Eat-in Kitchen, High Ceilings, Kitchen/Family Room Combo, Living Room/Dining Room Combo, Open Floorplan, Primary Bedroom Main Floor, Solid Surface Counters, Solid Wood Cabinets, Split Bedroom, Stone Counters, Thermostat, Tray Ceiling(s), Vaulted Ceiling(s)
- Legal Description: BAYOU CLUB ESTATES TRACT 5, PHASE 4 LOT 15
- Levels: Two
- Area Major: 33777 - Seminole/Largo
- Occupant Type: Owner
- Parcel Number: 19-30-16-03818-000-0150
- View: Golf Course, Water
- Views: 83
- Zoning Code: RPD-5
Nearby Subdivisions
Arbors At Bardmoor The
Artisan Estates
Bardmoor Golf View Estate 2nd
Bardmoor Golf View Estate 3rd
Bardmoor Golf View Estate 4th
Bardmoor Golf View Sub
Bayou Club Estates T
Bayou Club Estates Tr 5 Ph 1
Bayou Club Estates Tr 5 Ph 3
Bayou Club Estates Tr 5 Ph 4
Bayou Manor 1st Add
Bayou Manor 3rd Add
Baywood Park
Bent Tree
Bent Tree Estates East
Bent Tree Estates Se
Bent Tree Estates-sec A
Bent Tree Estatessec A
Chateaux De Bardmoor
Clearwood Sub 2nd Add
Clearwood Sub 5th Add
Clearwood Sub 6th Add
Crestridge 1st Add
Crestridge 2nd Add
Crestridge 3rd Add
Crestridge 4th Add
Crestridge 5th Add
Crestridge 6th Add
Cross Bayou Estates 1st Add
Cross Bayou Estates 7th Add
Golfwoods
Golfwoods Add
Kaywood Gardens
Lake Park Estates
Lake Pearl Estates
Long Bayou Estates
Pinellas Farms
Pinellas Farms 1st Add
Seminole Lake Golf Country Cl
Seminole Lake Golf & Country C
Seminoleonthegreen Villas
Starkey Heights
Townhomes Of Seminole Isle
Trails At Bardmoor North Ph I

- Broker IDX Sites Inc.
- 750.420.3943
- Toll Free: 005578193
- support@brokeridxsites.com



