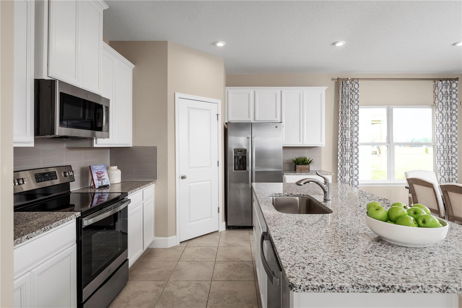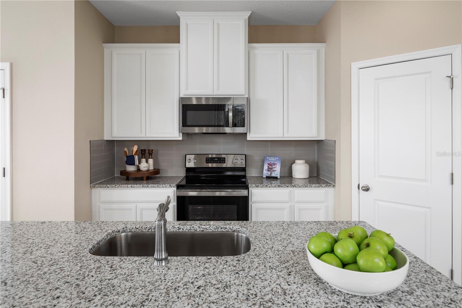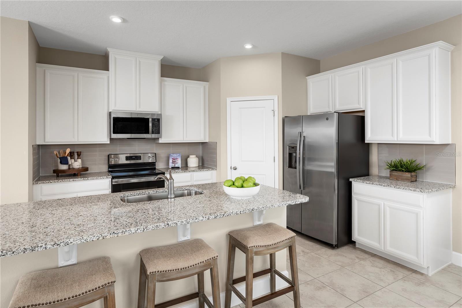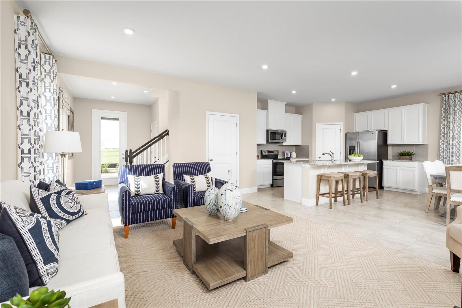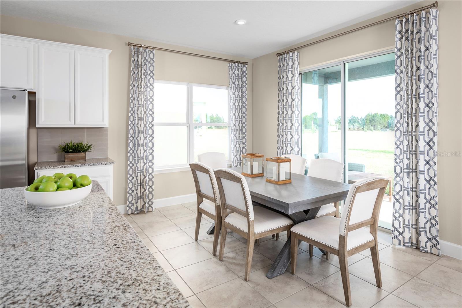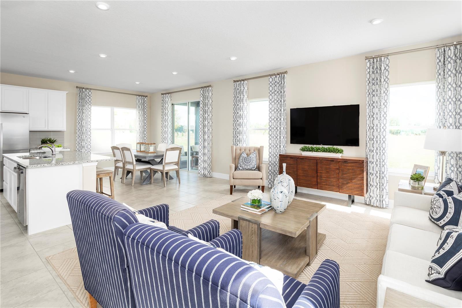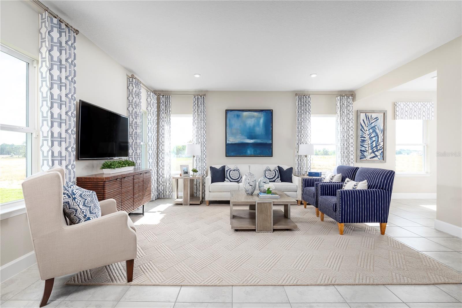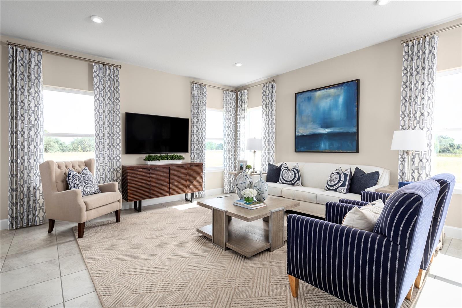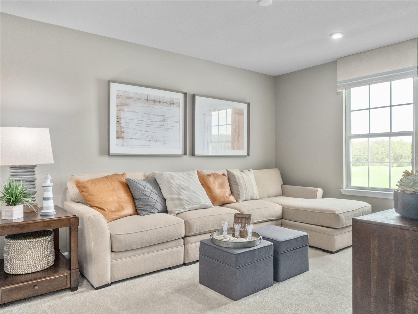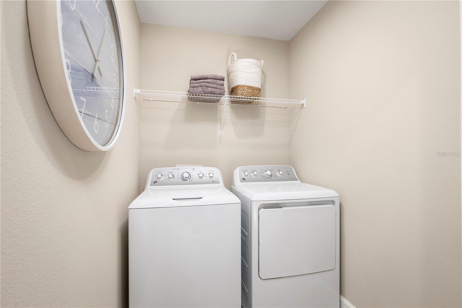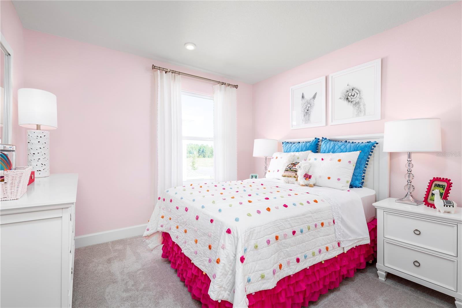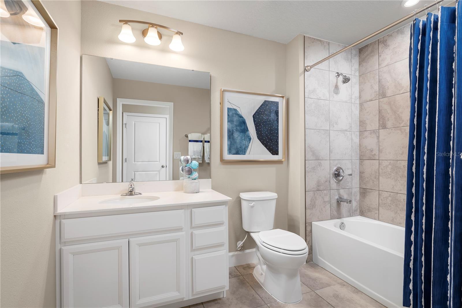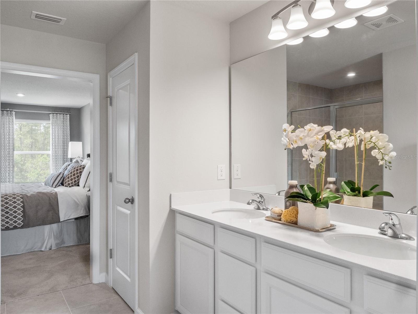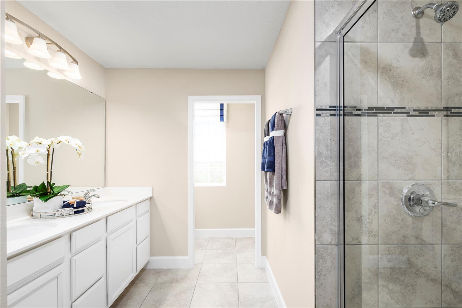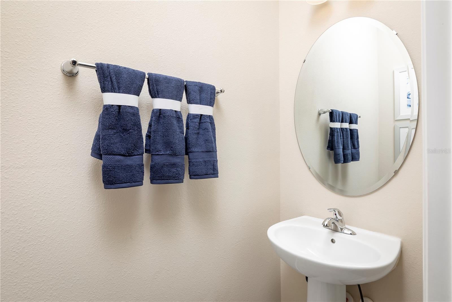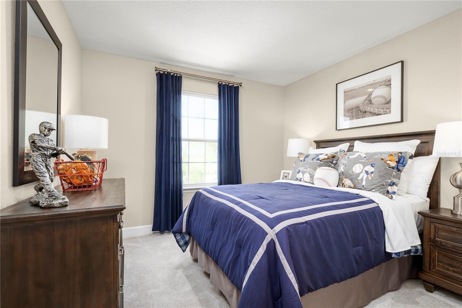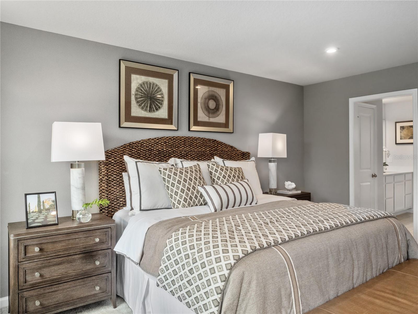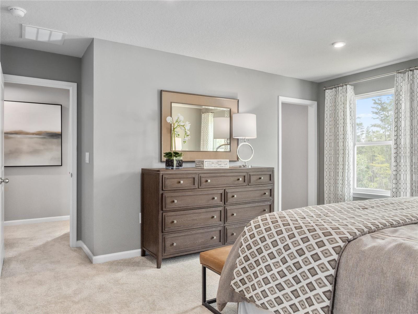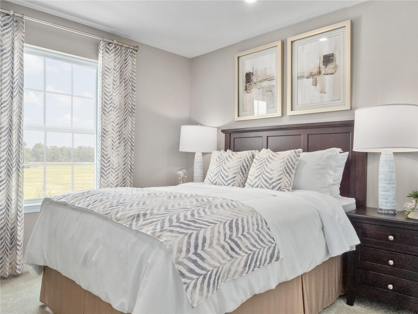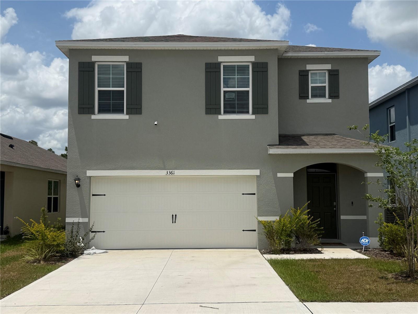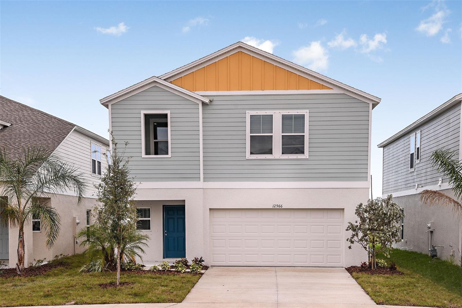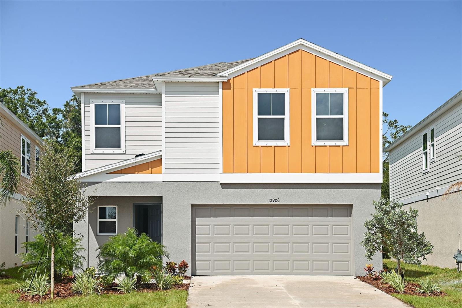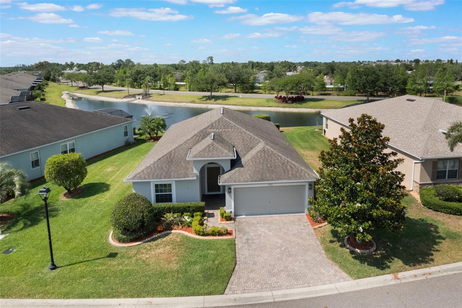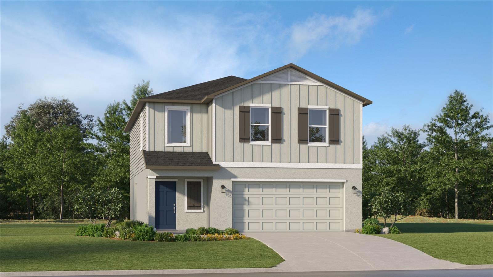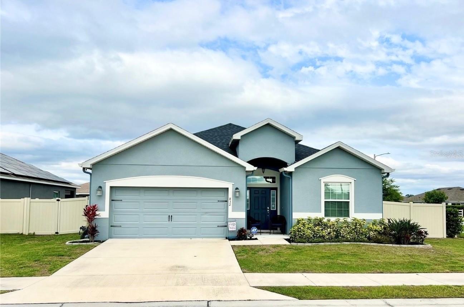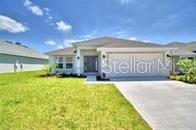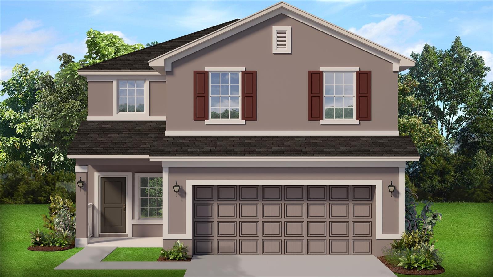6524 Domizio Drive, WINTER HAVEN, FL 33884
Property Photos
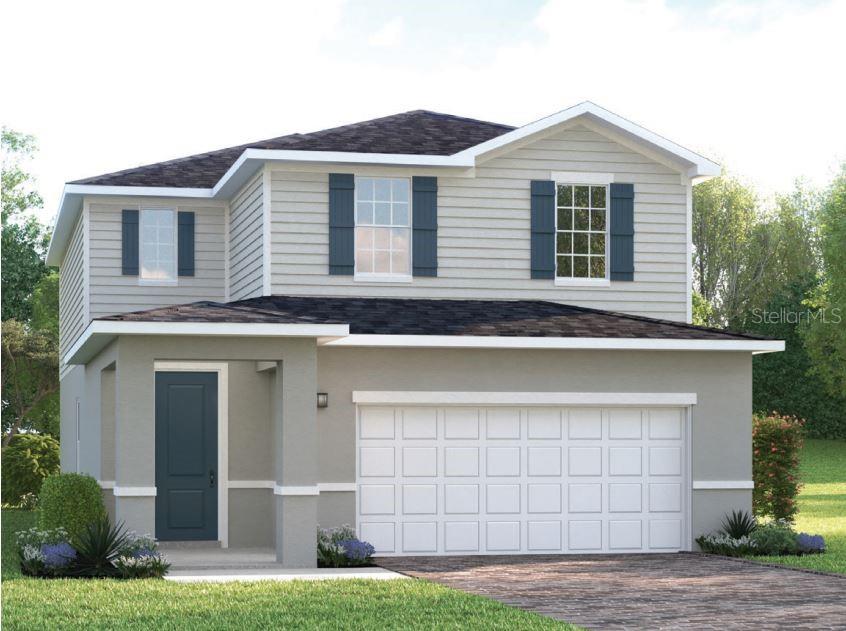
Would you like to sell your home before you purchase this one?
Priced at Only: $289,000
For more Information Call:
Address: 6524 Domizio Drive, WINTER HAVEN, FL 33884
Property Location and Similar Properties
- MLS#: W7878372 ( Residential )
- Street Address: 6524 Domizio Drive
- Viewed: 50
- Price: $289,000
- Price sqft: $141
- Waterfront: No
- Year Built: 2025
- Bldg sqft: 2048
- Bedrooms: 3
- Total Baths: 3
- Full Baths: 2
- 1/2 Baths: 1
- Garage / Parking Spaces: 2
- Days On Market: 74
- Additional Information
- Geolocation: 27.957 / -81.6968
- County: POLK
- City: WINTER HAVEN
- Zipcode: 33884
- Subdivision: Villa Mar
- Elementary School: Chain O Lakes Elem
- Middle School: Denison Middle
- High School: Lake Region High
- Provided by: MALTBIE REALTY GROUP
- Contact: Bill Maltbie
- 813-819-5255

- DMCA Notice
-
DescriptionMove in Ready! Introducing Villa Mar in Winter Haven, Florida. Master planned amenities including a pool with cabana that is walking distance from your home, a playground, and shaded seating area. Highway 27, less than 10 minutes away, has everything you are looking for. Grocery stores, movie theaters, shopping centers, golf courses, restaurants, and so much more. Personalize your home by bringing your design ideas to life with our easy selections process and coordinated designer finishes. The Glen Ridge single family home is your key to great living. An open floor plan makes entertaining a breeze. Play a game in the family room or gather round the dining room table for a delicious meal, home cooked in the gorgeous gourmet kitchen with large island and walk in pantry. The 2 car garage offers convenient extra storage. Upstairs, 2 bedrooms and a full bath give guests plenty of privacy. Make the most of your loft by using it as a second living space or media center. Your luxury owners suite includes dual walk in closets and double vanities. Youre going to love The Glen Ridge. All Ryan Homes now include WIFI enabled garage opener and Ecobee thermostat. **Closing cost assistance is available with use of Builders affiliated lender**. DISCLAIMER: Prices, financing, promotion, and offers subject to change without notice. Offer valid on new sales only. See Community Sales and Marketing Representative for details. Promotions cannot be combined with any other offer. All uploaded photos are stock photos of this floor plan. Actual home may differ from photos.
Payment Calculator
- Principal & Interest -
- Property Tax $
- Home Insurance $
- HOA Fees $
- Monthly -
For a Fast & FREE Mortgage Pre-Approval Apply Now
Apply Now
 Apply Now
Apply NowFeatures
Building and Construction
- Builder Model: GLEN RIDGE
- Builder Name: RYAN HOMES
- Covered Spaces: 0.00
- Flooring: Carpet, Ceramic Tile, Concrete
- Living Area: 1848.00
- Roof: Shingle
Property Information
- Property Condition: Completed
Land Information
- Lot Features: City Limits, Sidewalk, Paved
School Information
- High School: Lake Region High
- Middle School: Denison Middle
- School Elementary: Chain O Lakes Elem
Garage and Parking
- Garage Spaces: 2.00
- Open Parking Spaces: 0.00
- Parking Features: Driveway, Garage Door Opener
Eco-Communities
- Green Energy Efficient: Appliances, HVAC, Lighting, Thermostat, Windows
- Pool Features: Gunite, In Ground, Infinity
- Water Source: Public
Utilities
- Carport Spaces: 0.00
- Cooling: Central Air
- Heating: Central
- Pets Allowed: Yes
- Sewer: Public Sewer
- Utilities: Electricity Available, Fiber Optics, Public
Finance and Tax Information
- Home Owners Association Fee Includes: Maintenance Grounds
- Home Owners Association Fee: 19.00
- Insurance Expense: 0.00
- Net Operating Income: 0.00
- Other Expense: 0.00
- Tax Year: 2025
Other Features
- Appliances: Dishwasher, Disposal, Dryer, Electric Water Heater, Microwave, Range, Refrigerator, Washer
- Association Name: RYAN HOMES
- Country: US
- Furnished: Unfurnished
- Interior Features: Crown Molding, Eat-in Kitchen, High Ceilings, Open Floorplan, PrimaryBedroom Upstairs, Stone Counters, Thermostat, Walk-In Closet(s)
- Legal Description: VILLAMAR PHASE 7 PB 211 PGS 50-57 LOT 270
- Levels: Two
- Area Major: 33884 - Winter Haven / Cypress Gardens
- Occupant Type: Vacant
- Parcel Number: 26-29-15-688506-002700
- Style: Florida
- Views: 50
Similar Properties
Nearby Subdivisions
Anderson Estates 6
Ashton Covey
Bentley Place
Berryhill
Crescent Pointe
Crescent View
Crystals Landing
Cypress Grove Ph 04
Cypress Landing Ph 01
Cypress Landing Ph 02
Cypress Landing Ph 03
Cypress Point
Cypress Pond
Cypresswood
Cypresswood Enclave Ph 01
Cypresswood Enclave Ph 02
Cypresswood Golf Villas
Cypresswood Golf Villas Gc2
Cypresswood Golf Villas Un 3 B
Cypresswood Mdws
Cypresswood Meadows
Cypresswood Palma Ceia
Cypresswood Patio
Cypresswood Patio Homes
Cypresswood Plantations
Cypresswood Tennis Villas
Dugger Rep
Elbert Hills
Eloise Cove
Eloise Pointe Estates
Eloise Woods East Lake Mariam
Eloise Woods Lake Mariam Un
Eloise Woods Lake Roy
Eloise Woods West Lake Florenc
Elwood Heights
Emerald Palms
Estates/lk Florence
Estateslk Florence
Florida Highland Co
Fox Ridge Ph 01
Gaines Cove
Garden Grove Oaks
Harmony At Lake Eloise
Harmony On Lake Eloise
Harmony On Lake Eloise Phase 1
Hart Lake Cove Ph 02
Hart Lake Hills Ph 02
Hart Lake Hills Ph 2
Heron Cay
Highland Harbor
Jackson Lndg
Lake Ashton West Ph 01
Lake Ashton West Ph 2
Lake Ashton West Ph Ii North
Lake Ashton West Ph Ii South
Lake Bess Country Club
Lake Daisy Estates Phase 2
Lake Daisywood
Lake Dexter Moorings
Lake Dexter Woods Ph 02
Lake Link Estates
Lake Mariam Hills Rep
Little Lake Estates
Mandolin
Montego Place
Morningside
Morningside Ph 02
Not Applicable
Not On List
Orchid Spgs Patio Homes
Orchid Spgs Vill 400 San Migue
Orchid Springs Patio Homes
Orleans
Osprey Pointe
Overlook Rdg
Peace Creek Reserve
Peace Creek Reserve 40's
Peace Creek Reserve 40s
Peace Creek Reserve 50s
Peace Crk Reserve
Peach Crossings
Planters Walk
Planters Walk Ph 03
Reflections East Ph 01
Richmond Square Sub
Ruby Lake Ph 01
Ruby Lake Ph 02
Ruby Lake Ph 03
Ruby Lake Ph 04
Savanna Pointe
Seasons At Annabelle Estates
South Roy Shores
Terranova
Terranova Ph 01
Terranova Ph 03
Terranova Ph 04
Traditiions Ph 1
Traditions
Traditions Ph 01
Traditions Ph 02
Traditions Ph 1
Traditions Ph 2a
Valencia Wood Ests 1st Add
Valencia Wood Hills
Valenciawood Hills
Valhalla
Villa Mar
Villa Mar Phase 3
Villamar
Villamar Ph 1
Villamar Ph 2
Villamar Ph 2a
Villamar Ph 3
Villamar Ph 4
Villamar Ph 5
Villamar Ph 6
Villamar Ph Four
Villamar Phase 3
Villamar Phase 5
Villamar Phase I
Whispering Trails Ph 01
Winter Haven West
Winterset North
Wyndham At Lake Winterset

- Broker IDX Sites Inc.
- 750.420.3943
- Toll Free: 005578193
- support@brokeridxsites.com



