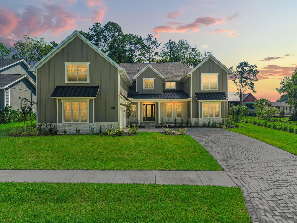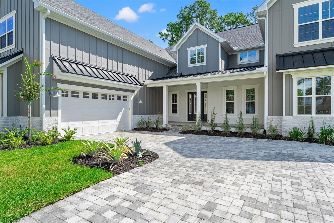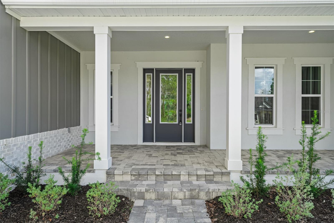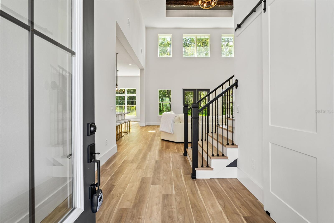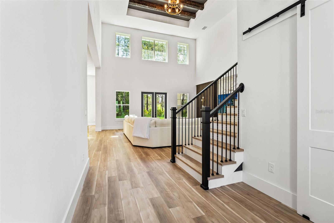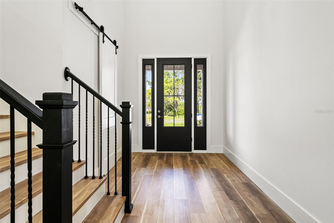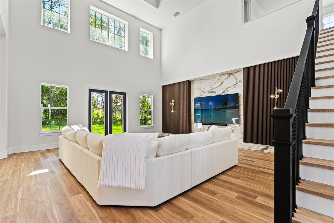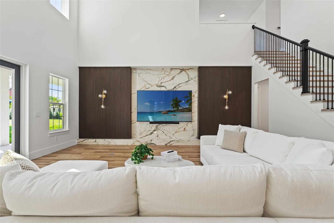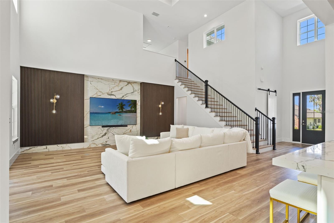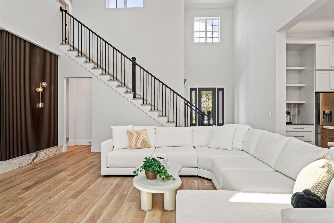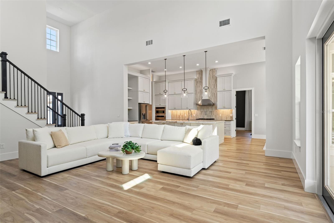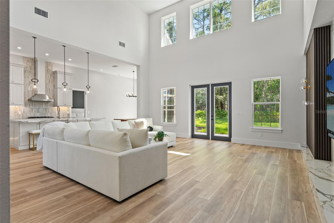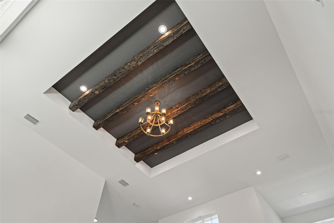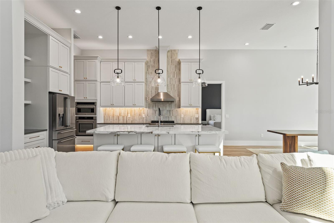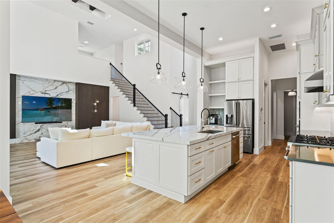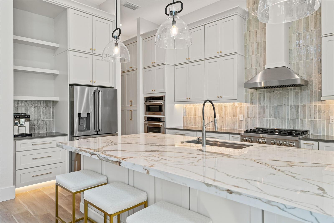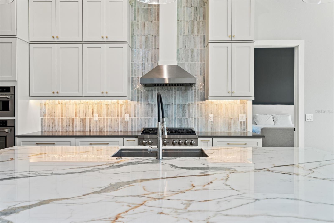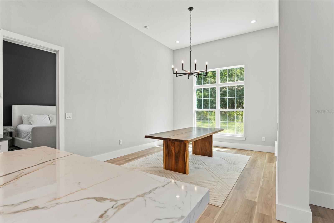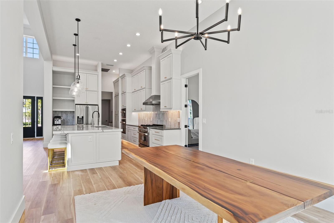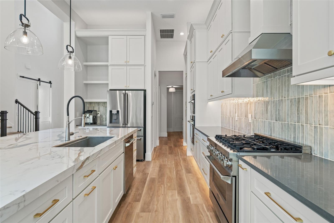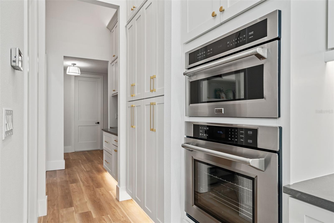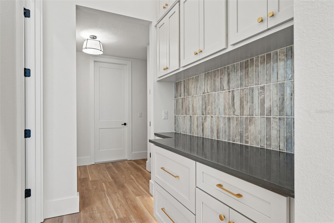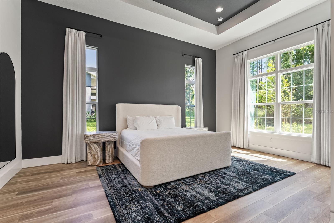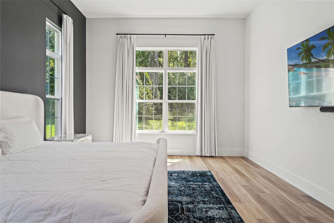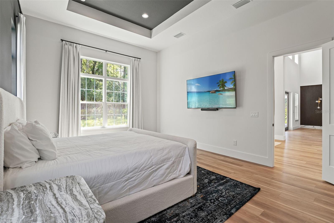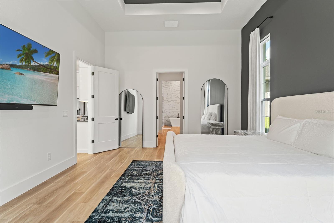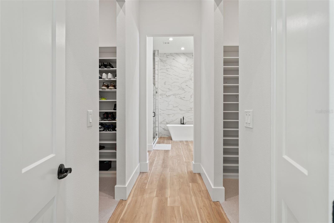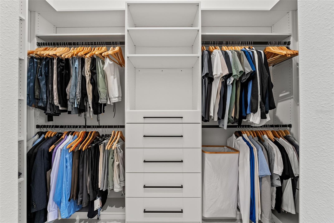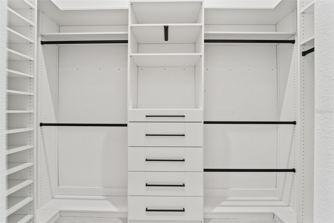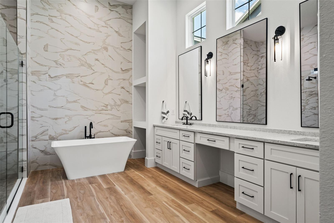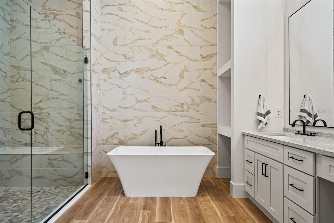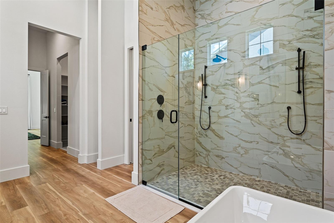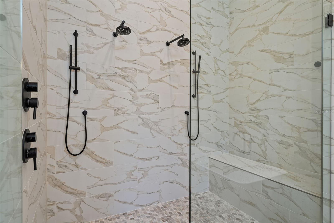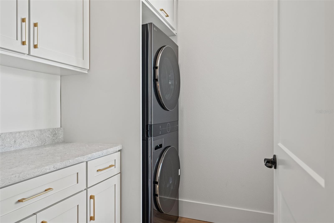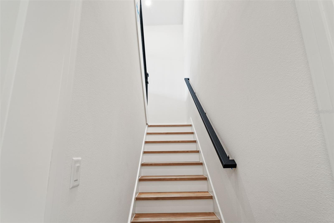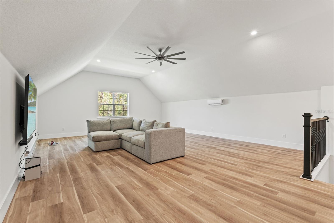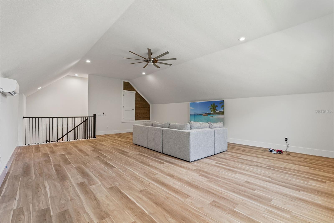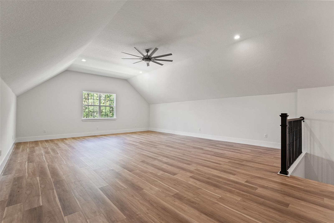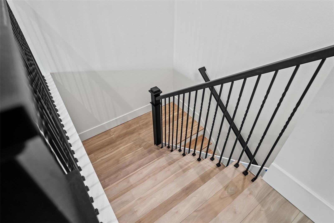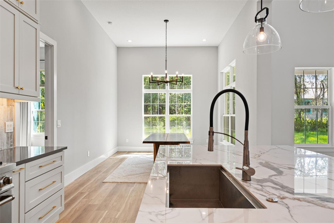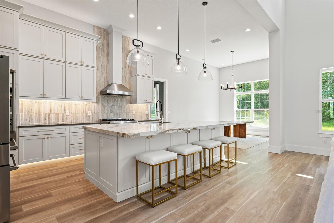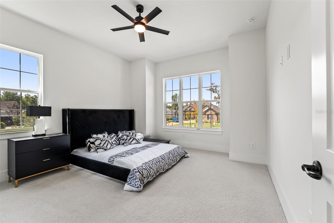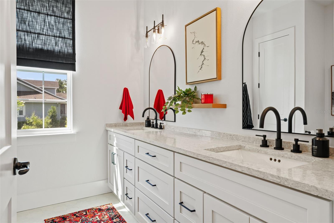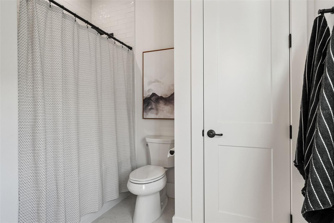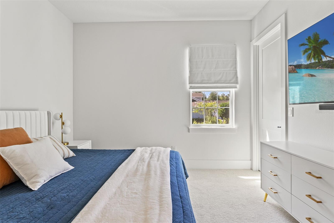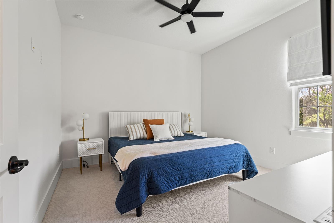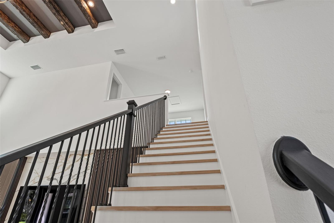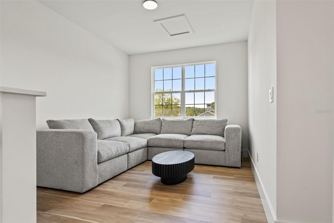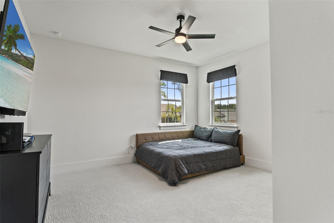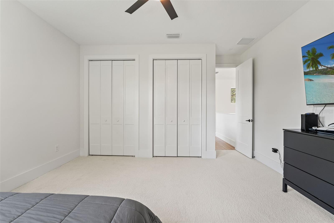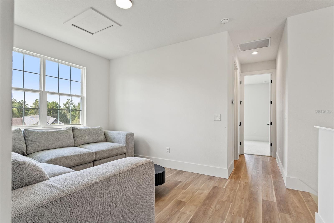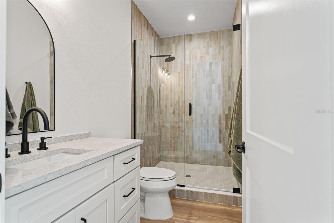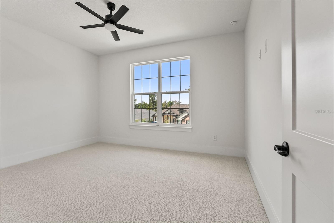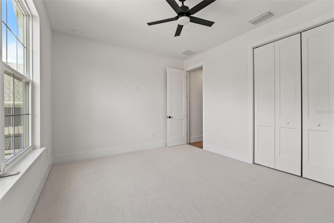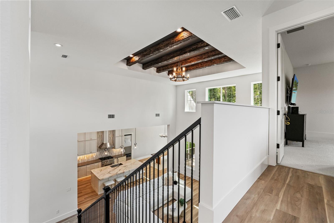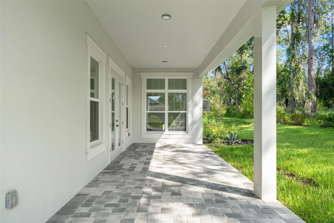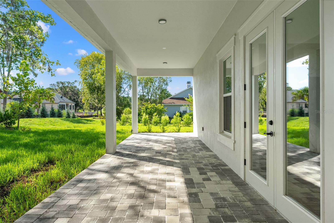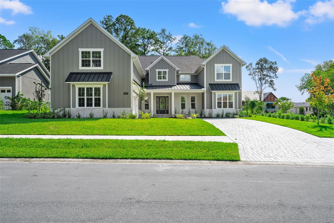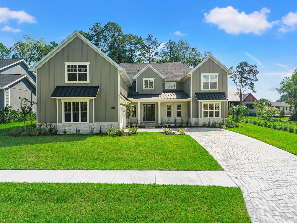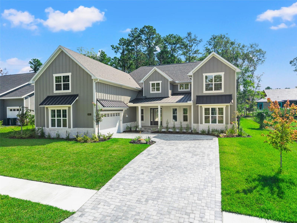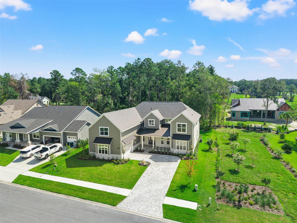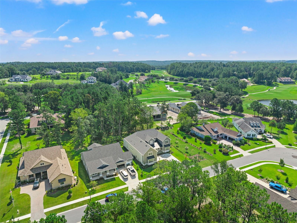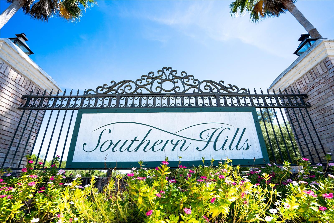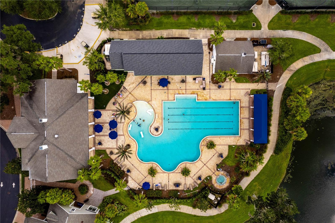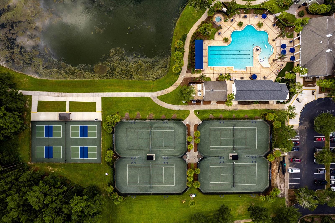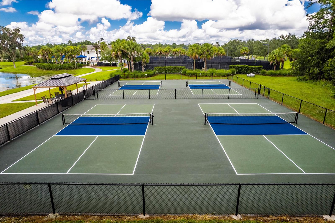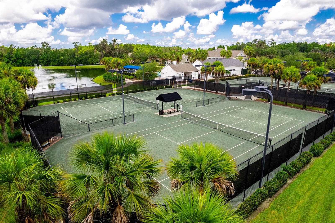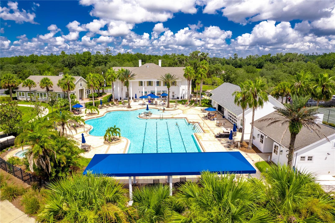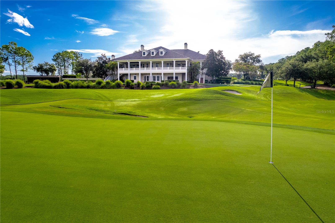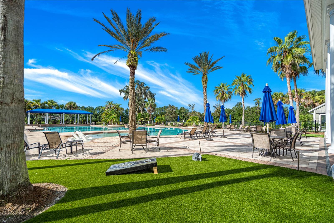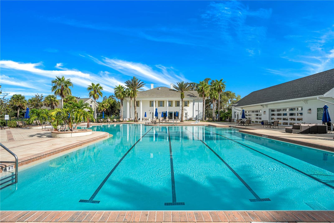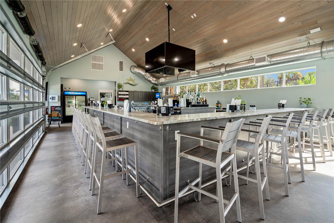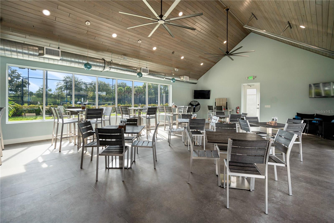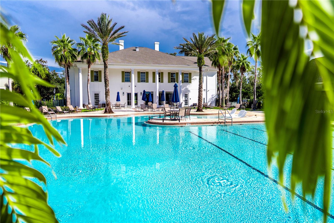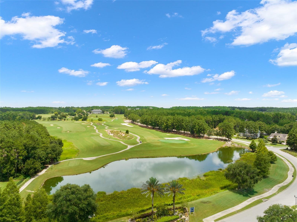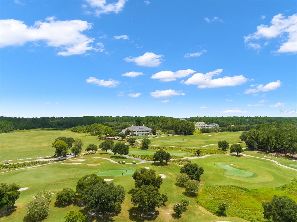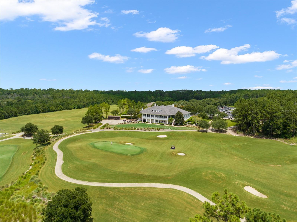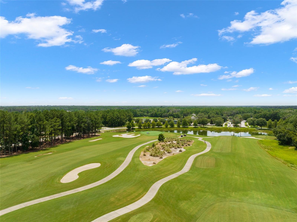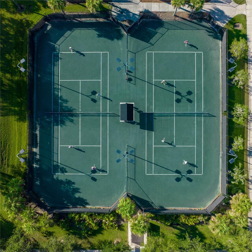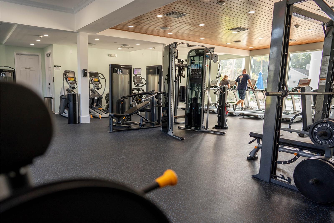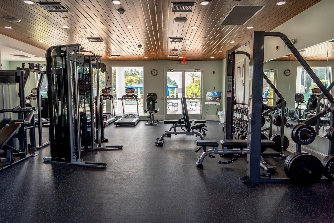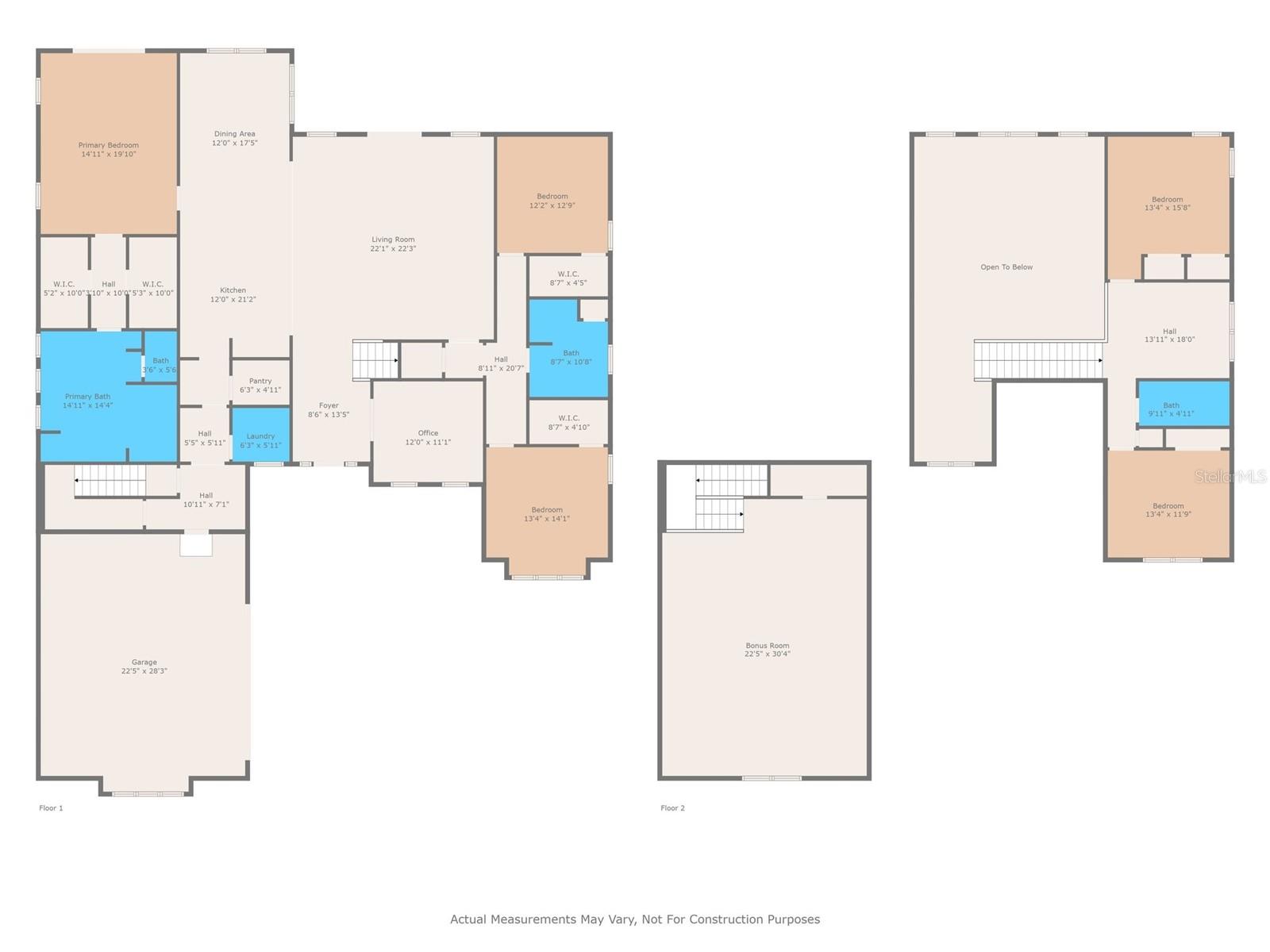5252 Ravensbrook Court, BROOKSVILLE, FL 34601
Property Photos
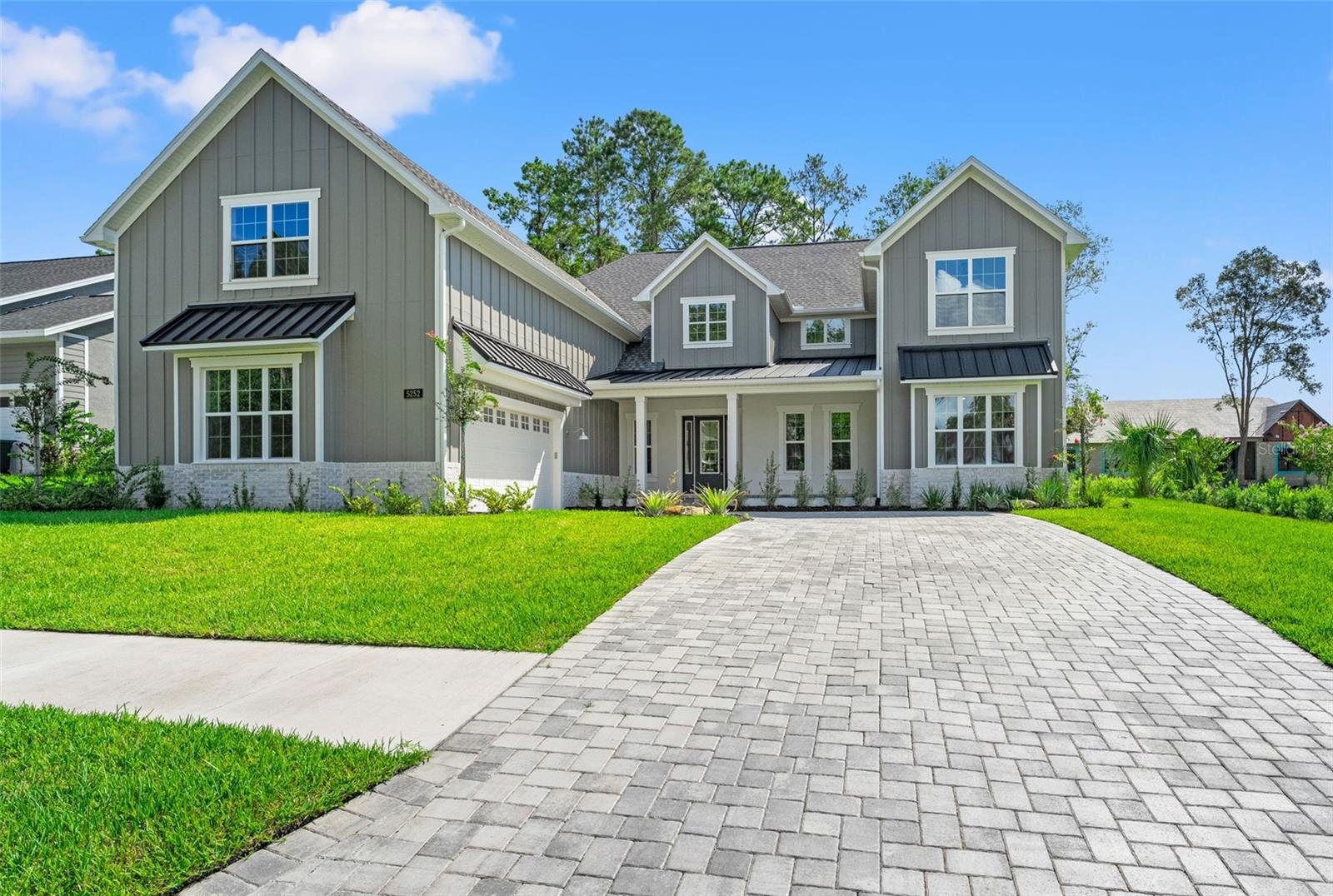
Would you like to sell your home before you purchase this one?
Priced at Only: $1,200,000
For more Information Call:
Address: 5252 Ravensbrook Court, BROOKSVILLE, FL 34601
Property Location and Similar Properties
- MLS#: W7878294 ( Residential )
- Street Address: 5252 Ravensbrook Court
- Viewed: 117
- Price: $1,200,000
- Price sqft: $227
- Waterfront: No
- Year Built: 2025
- Bldg sqft: 5275
- Bedrooms: 5
- Total Baths: 3
- Full Baths: 3
- Garage / Parking Spaces: 2
- Days On Market: 50
- Additional Information
- Geolocation: 28.5069 / -82.4023
- County: HERNANDO
- City: BROOKSVILLE
- Zipcode: 34601
- Subdivision: Southern Hills Plantation Ph 1
- Middle School: D.S. Parrot Middle
- High School: Hernando High
- Provided by: FLORIDA CRACKER PROPERTIES
- Contact: Emily Barr
- 352-345-8151

- DMCA Notice
-
DescriptionExperience unparalleled elegance in this custom built, one of a kind 5 bedroom, 3 bathroom luxury home nestled within the prestigious Southern Hills Plantation Club, set along the iconic Pete Dye designed 18 hole golf course. This stunning 2 story residence welcomes you with soaring 22' ceilings, custom beams, and expansive second story windows that flood the space with natural light, highlighting an exquisite living room adorned with a striking porcelain and oak paneling feature wall. The gourmet kitchen is a chef's dream, featuring a sleek porcelain island, sophisticated under and above cabinet lighting, a top of the line Z Line appliance package, a gas cooktop and oven, and an additional wall oven. Above the spacious 2 car garage, a versatile converted loft space offers endless possibilitiesperfect as a theater room, game room, wellness retreat, or anything you can imagine! Outside, beautifully paved front and back patios provide serene spots to relax, with views of a neighbor owned lot, which has been created into a botanical garden next door and an undeveloped lot across the street, ensuring exceptional privacy and tranquility. Residents enjoy exclusive access to Southern Hills' resort style amenities, including a par 3 walking course, putting greens, pro shop, clubhouse, pool, spa, poolside dining, gym, pickleball, and Har Tru tennis courtsall just under an hour from Tampa. This architectural gem seamlessly blends modern sophistication with timeless luxury. Call today to schedule a private tour of this extraordinary home!
Payment Calculator
- Principal & Interest -
- Property Tax $
- Home Insurance $
- HOA Fees $
- Monthly -
For a Fast & FREE Mortgage Pre-Approval Apply Now
Apply Now
 Apply Now
Apply NowFeatures
Building and Construction
- Covered Spaces: 0.00
- Exterior Features: Lighting, Sidewalk, Sliding Doors
- Flooring: Ceramic Tile, Hardwood, Other, Tile
- Living Area: 4507.00
- Roof: Other, Shingle
Property Information
- Property Condition: Completed
Land Information
- Lot Features: Cleared, Cul-De-Sac, Landscaped, Near Golf Course, Sidewalk
School Information
- High School: Hernando High
- Middle School: D.S. Parrot Middle
Garage and Parking
- Garage Spaces: 2.00
- Open Parking Spaces: 0.00
- Parking Features: Garage Door Opener, Garage Faces Side
Eco-Communities
- Water Source: Public
Utilities
- Carport Spaces: 0.00
- Cooling: Central Air
- Heating: Central, Electric
- Pets Allowed: Dogs OK, Yes
- Sewer: Public Sewer
- Utilities: Cable Available, Electricity Connected, Natural Gas Connected, Sewer Connected, Underground Utilities, Water Connected
Amenities
- Association Amenities: Cable TV, Clubhouse, Fence Restrictions, Fitness Center, Gated, Golf Course, Maintenance, Pickleball Court(s), Pool, Spa/Hot Tub, Tennis Court(s)
Finance and Tax Information
- Home Owners Association Fee Includes: Guard - 24 Hour, Cable TV, Internet, Maintenance Grounds
- Home Owners Association Fee: 185.49
- Insurance Expense: 0.00
- Net Operating Income: 0.00
- Other Expense: 0.00
- Tax Year: 2024
Other Features
- Appliances: Cooktop, Dishwasher, Dryer, Microwave, Refrigerator, Washer
- Association Name: Zita Toumey
- Association Phone: 352.397.2926
- Country: US
- Interior Features: Coffered Ceiling(s), Eat-in Kitchen, High Ceilings, Kitchen/Family Room Combo, Open Floorplan, Other, Primary Bedroom Main Floor, Split Bedroom, Stone Counters, Tray Ceiling(s), Vaulted Ceiling(s), Walk-In Closet(s)
- Legal Description: SOUTHERN HILLS PLANTATION PH 1 BLK 5 LOT 39
- Levels: Two
- Area Major: 34601 - Brooksville
- Occupant Type: Owner
- Parcel Number: R04-223-19-3571-0005-0390
- Possession: Close Of Escrow
- Style: Contemporary, Craftsman, Other
- Views: 117
- Zoning Code: PDP
Nearby Subdivisions
Ac Croom Rdmondon Hill
Ac Croom Rdmondon Hill0655ac03
Ac03
Acreage
Brooksville Est
Brooksville Town Of
Campers Holiday
Candlelight
Candlelight Unit 1
Cascades At S H Plant Ph 1 Rep
Cascades At Southern Hills
Cascades At Southern Hills Pla
Cedar Lane Sites
Colonial Manor
Country Club Est Unit 2
Country Club Estate
Croom Road Sub
Croom Road Subdivision
Damac Estates
Damac Estates First Add
Deer Haven Est Unrec
Dogwood Est Phase I
Dogwood Est Phase Iii
Dogwood Estate Ph I
Dogwood Estatess
Dogwood Heights
Forest Hills Unrec
Fox Wood Plantation
Garmisch Hills
Garys Mrs T H Add
Gordys Addition
Grelles P H Sub
Gulf Ridge Park
H And H Homesites
Hales Addition To Brooksvl
Highland Acres
Highland Acres Unit 1
Highland Park Add To Brksvl
Istachatta Acres Unrecorded
Jennings Varn A Sub Of
Jennings And Varn A Sub Of
Lake Lindsey
Lake Lindsey City
Lakeside Acres Mh Sub
Laurel Oaks
Laurel Oaks Subdivision
Laws Add To Brooksville
Laws Add To Brooksvl
Leyland Preserve
Ludlow Heights
Micklers Addition To Brksvl
Mondon Hill Farm Unit 2
Mountain Park
N/a
None
North Brksville Hghtsreplt
Northampton Estates
Not In Hernando
Not On List
Nottingham Forest
Oak Hill Add To Brksvl
Royal Oaks Est
Royal Oaks Estate
Saxons Sub
Saxons Sub Add To Brooksvl
Shadowlawn Annex
Snow Caps
Southern Hills
Southern Hills Plantation
Southern Hills Plantation Ph 1
Southern Hills Plantation Ph 2
Southern Hills Plantation Ph 3
Southern Hills Plantation Ph2
Southern Hills Plantation Ph2a
Southern Hills Plnt Ph1 Bl4735
Southern Hills Plnt Ph1- Bl4-7
Southside Estates
Spring Lake Area
Stafford
Stenholm Sub In Sw1/4 Unrec
Sunshine Terrace
Tangerine Estates
Unplatted
Vista Heights Estates
Whiteside Unit 2
Whitman Ph 3 Class 1 Sub
Woodland Park
Woodlawn Add

- Broker IDX Sites Inc.
- 750.420.3943
- Toll Free: 005578193
- support@brokeridxsites.com



