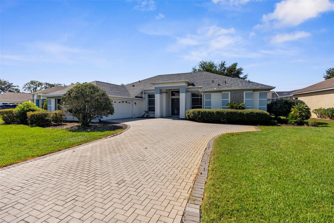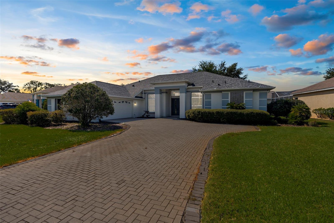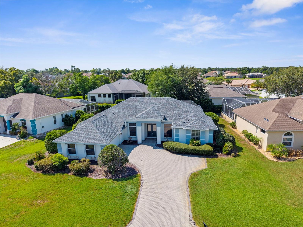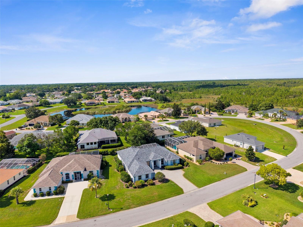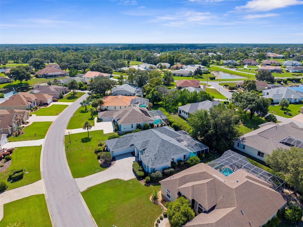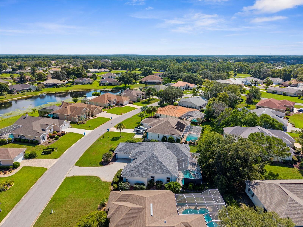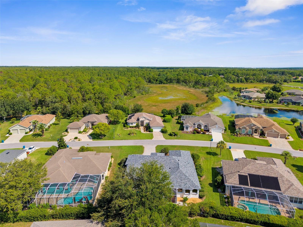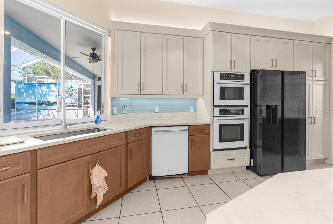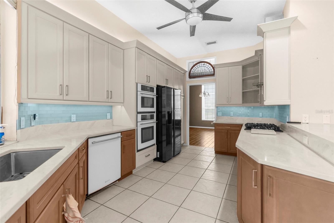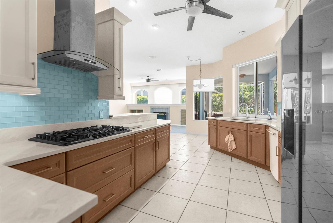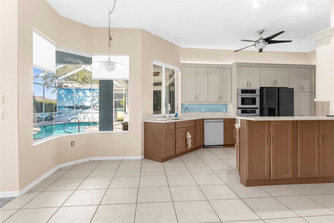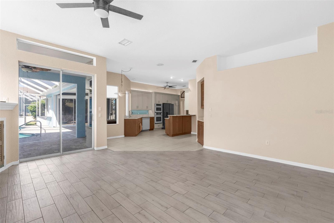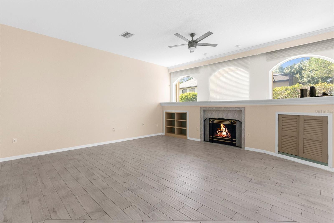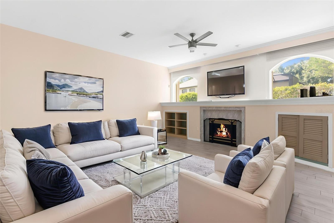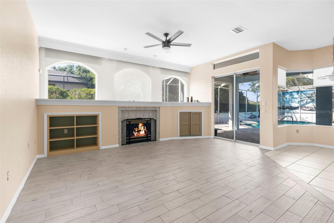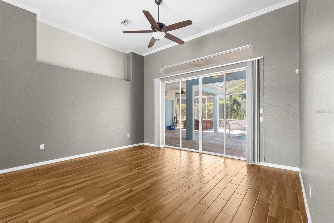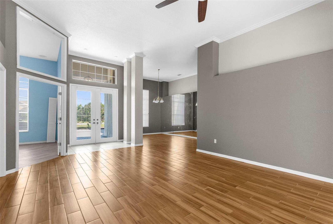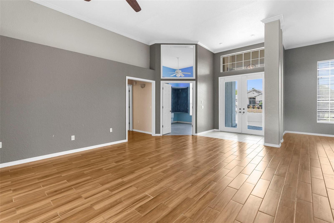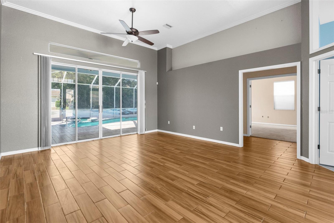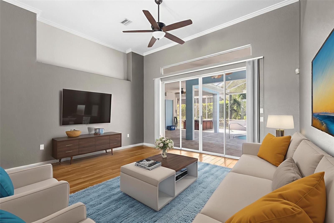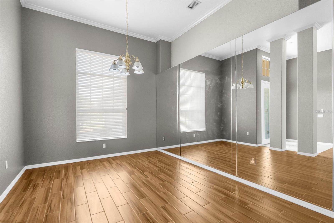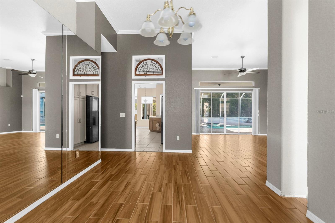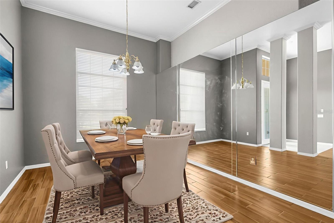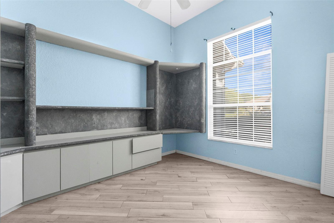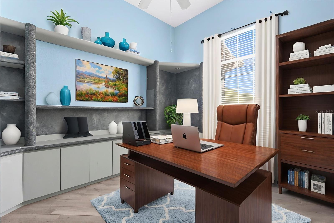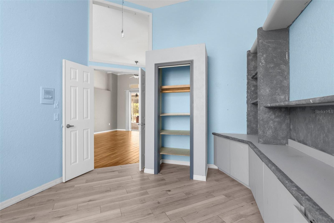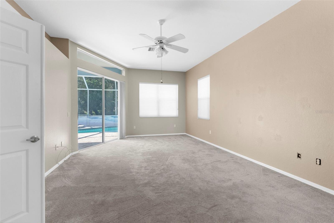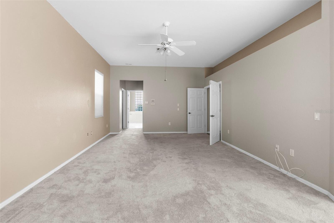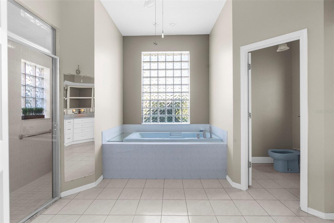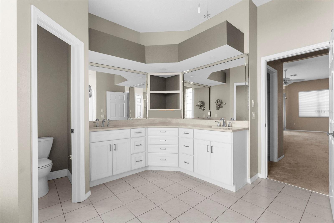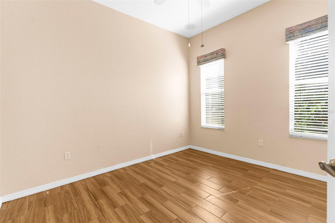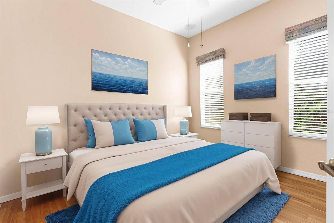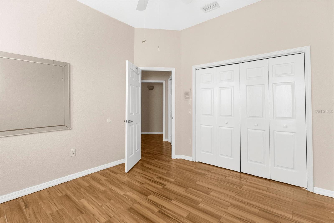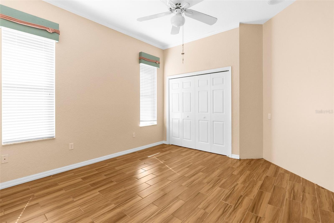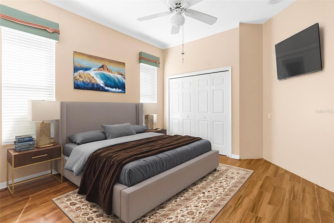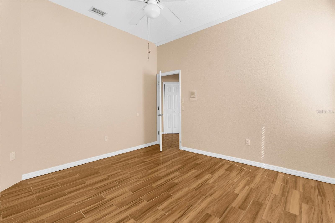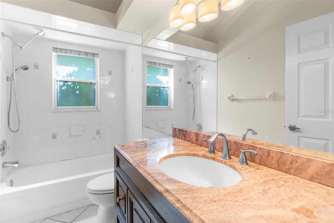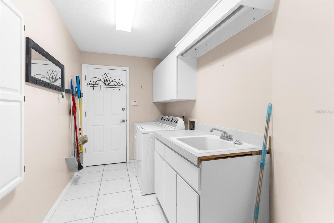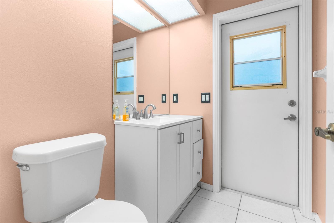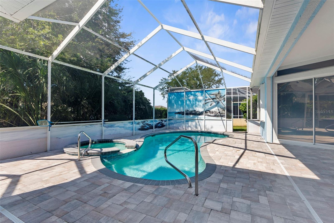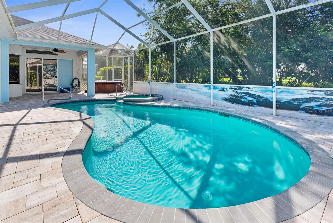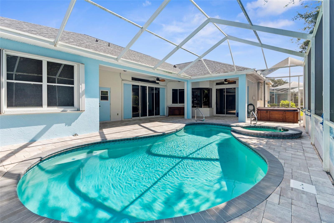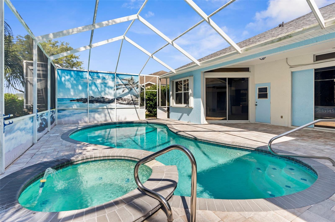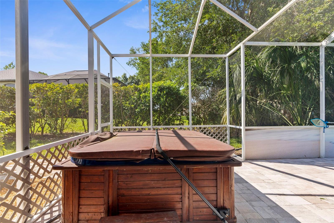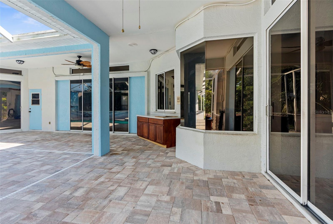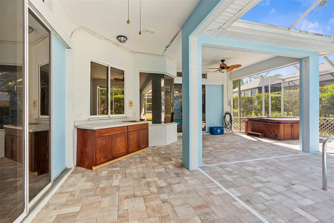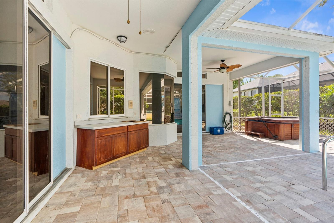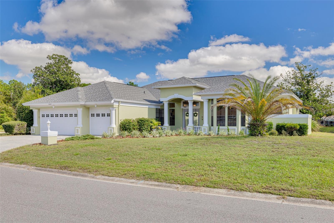8402 Maybelle Drive, WEEKI WACHEE, FL 34613
Property Photos
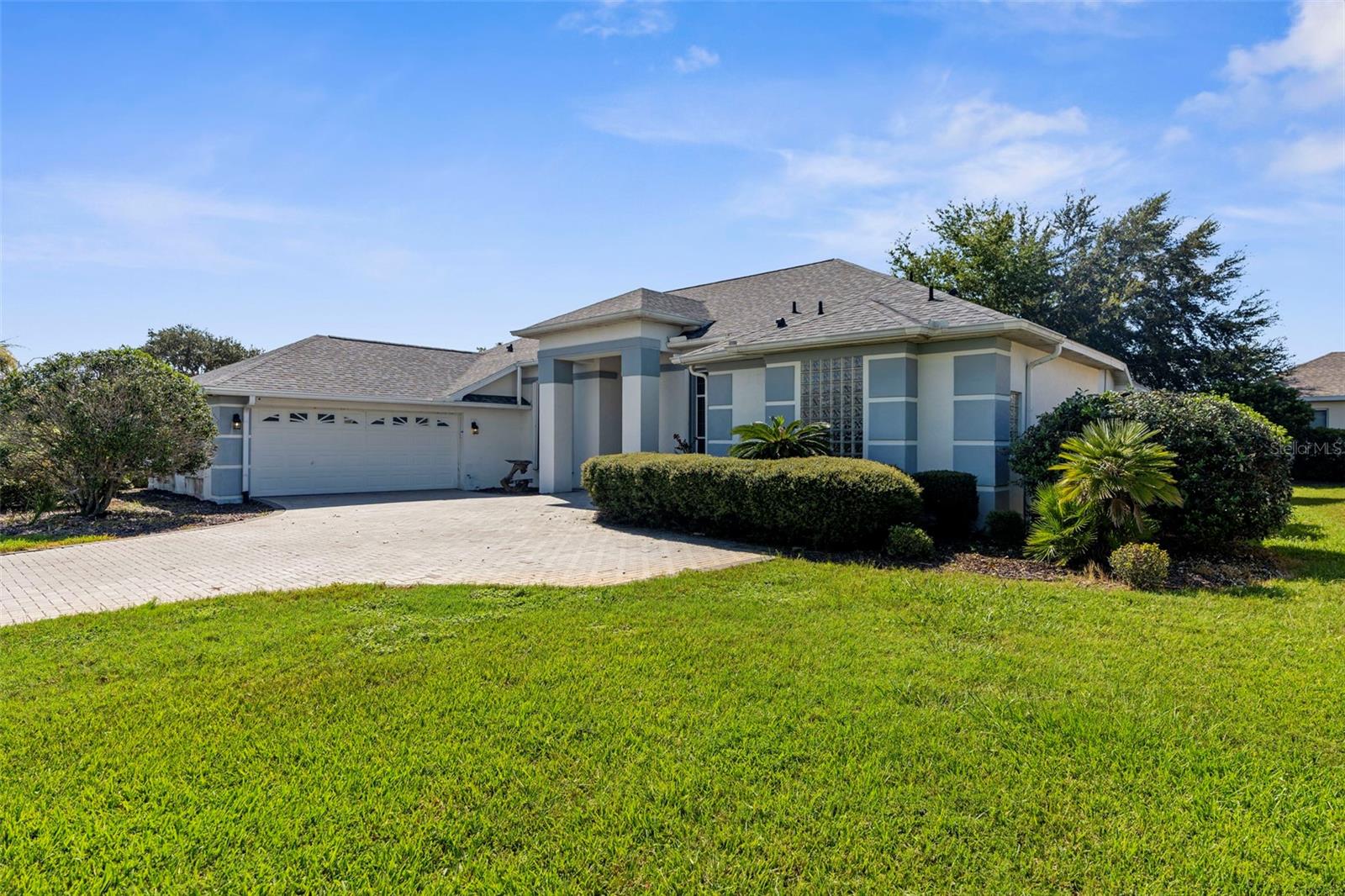
Would you like to sell your home before you purchase this one?
Priced at Only: $524,900
For more Information Call:
Address: 8402 Maybelle Drive, WEEKI WACHEE, FL 34613
Property Location and Similar Properties
- MLS#: W7878260 ( Residential )
- Street Address: 8402 Maybelle Drive
- Viewed: 165
- Price: $524,900
- Price sqft: $137
- Waterfront: No
- Year Built: 1994
- Bldg sqft: 3836
- Bedrooms: 4
- Total Baths: 3
- Full Baths: 2
- 1/2 Baths: 1
- Garage / Parking Spaces: 2
- Days On Market: 96
- Additional Information
- Geolocation: 28.5664 / -82.5795
- County: HERNANDO
- City: WEEKI WACHEE
- Zipcode: 34613
- Subdivision: Glen Lakes Ph 1
- Provided by: HORIZON PALM REALTY GROUP
- Contact: Shayne Howland
- 727-888-8998

- DMCA Notice
-
DescriptionBeautiful move in ready pool home in glen lakes with ***loads of updates*** convenient location only minutes away from shopping / only a short distance to local restaurants, ***2024 heating & air***, ***2019 roof***, 2023 pool heater, 2023 rainbird irrigation system, 2023 water heater, fantastic ***updated kitchen*** in 2024 with gorgeous soft close cabinets, and granite countertops, remaining appliances, updated flooring, neutral tones, split bedroom plan, formal living room, large den with fireplace, dining room, plenty of room, office or 4th bedroom, huge primary bedroom with two large walk in closets and new carpet in 2023, large primary bath with garden tub and separate steam shower, built ins, large screened lanai, sparkling inground pool with updated heater, remaining hot tub, updated pool deck pavers, expanded pool cage, generac whole house generator, storm shutters, large garage plus golf cart door, clean / neat and ready for a new owner!
Payment Calculator
- Principal & Interest -
- Property Tax $
- Home Insurance $
- HOA Fees $
- Monthly -
For a Fast & FREE Mortgage Pre-Approval Apply Now
Apply Now
 Apply Now
Apply NowFeatures
Building and Construction
- Covered Spaces: 0.00
- Exterior Features: Hurricane Shutters
- Flooring: Carpet, Ceramic Tile
- Living Area: 2729.00
- Roof: Shingle
Garage and Parking
- Garage Spaces: 2.00
- Open Parking Spaces: 0.00
Eco-Communities
- Pool Features: Gunite, Heated, In Ground
- Water Source: Public
Utilities
- Carport Spaces: 0.00
- Cooling: Central Air
- Heating: Electric
- Pets Allowed: No
- Sewer: Public Sewer
- Utilities: BB/HS Internet Available, Cable Available, Electricity Connected, Propane, Sewer Connected, Underground Utilities, Water Connected
Finance and Tax Information
- Home Owners Association Fee Includes: Cable TV, Maintenance Grounds, Other, Private Road, Security
- Home Owners Association Fee: 587.25
- Insurance Expense: 0.00
- Net Operating Income: 0.00
- Other Expense: 0.00
- Tax Year: 2024
Other Features
- Appliances: Dishwasher, Disposal, Dryer, Microwave, Refrigerator, Washer
- Association Name: Erin Gilmore
- Association Phone: 352-596-6351
- Country: US
- Interior Features: Built-in Features, Cathedral Ceiling(s), Ceiling Fans(s), Crown Molding, Eat-in Kitchen, High Ceilings, Kitchen/Family Room Combo, Solid Surface Counters, Split Bedroom, Vaulted Ceiling(s), Walk-In Closet(s)
- Legal Description: GLEN LAKES PHASE 1 UNIT 2A LOT 416
- Levels: One
- Area Major: 34613 - Brooksville/Spring Hill/Weeki Wachee
- Occupant Type: Vacant
- Parcel Number: R14-222-17-1835-0000-4160
- Possession: Close Of Escrow
- Views: 165
- Zoning Code: PDP
Similar Properties
Nearby Subdivisions
1852 Glen Lakes Ph 1 Un 4b
Camp A Wyle Rv Resort
Enclave Of Woodland Waters The
Evans Lakeside Heights
Fairway At The Heather
Glen Hills Village
Glen Lakes
Glen Lakes Ph 1
Glen Lakes Ph 1 Un 1
Glen Lakes Ph 1 Un 2a
Glen Lakes Ph 1 Un 2b
Glen Lakes Ph 1 Un 3
Glen Lakes Ph 1 Un 4a
Glen Lakes Ph 1 Un 4b
Glen Lakes Ph 1 Un 4d
Glen Lakes Ph 1 Un 4e
Glen Lakes Ph 1 Un 5 Sec 1a
Glen Lakes Ph 1 Un 5b
Glen Lakes Ph 1 Un 6b
Glen Lakes Ph 1 Un 7a
Glen Lakes Ph 1 Unit 2-c1
Glen Lakes Ph 1 Unit 2-c2
Glen Lakes Ph 2
Glen Lakes Ph 2 Unit T
Glen Lakes Ph 2 Unit U
Glen Lakes Phase 1 Unit 4f
Heather (the)
Heather Ph V Rep
Heather Ph Vi
Heather Phase Vi
Heather Sound
Heather The
Heather Walk
Highland Lakes
Lakeside Village
N/a
Not On List
Royal Highlands
Royal Highlands Unit 2
Royal Highlands Unit 5
Royal Highlands Unit 6
Royal Highlands Unit 9
Sandal Key
Seasons At Glen Lakes
Voss Oak Lake Est Unit 4
Voss Oak Lake Estate
Waterford
Weeki Wachee Hills
Weeki Wachee Hills Unit 1
Weeki Wachee Hills Unit 5
Woodland Waters
Woodland Waters Ph 1
Woodland Waters Ph 2
Woodland Waters Ph 4
Woodland Waters Ph 5
Woodland Waters Ph 6
Woodland Waters Phase 2
Woodland Waters Phase 4
Woodland Waters Phase 5

- Broker IDX Sites Inc.
- 750.420.3943
- Toll Free: 005578193
- support@brokeridxsites.com



