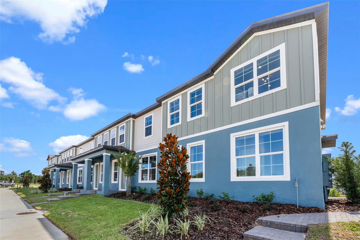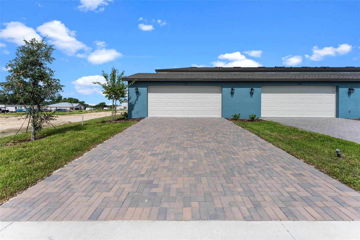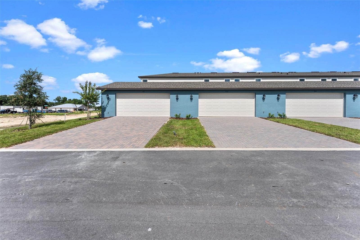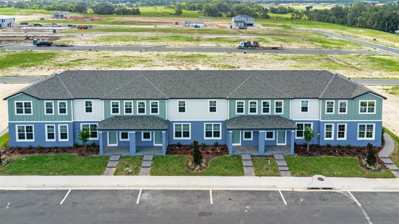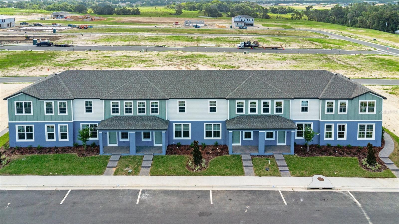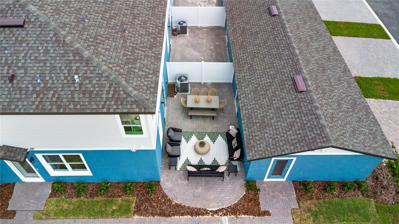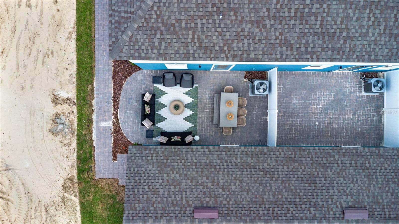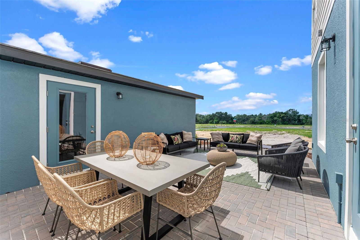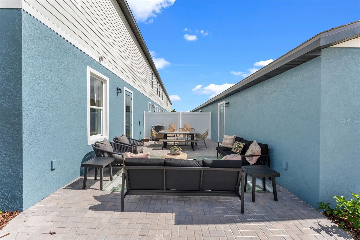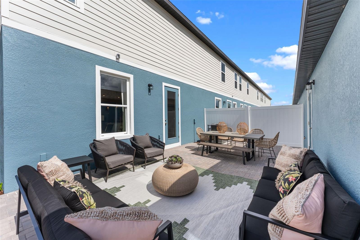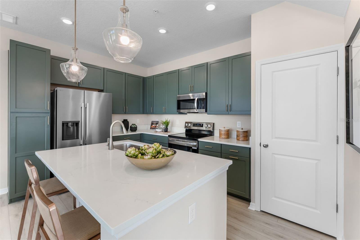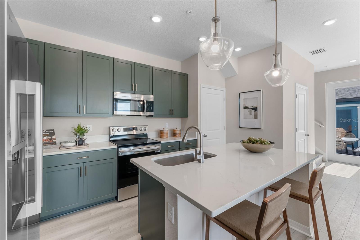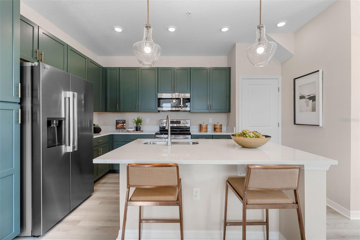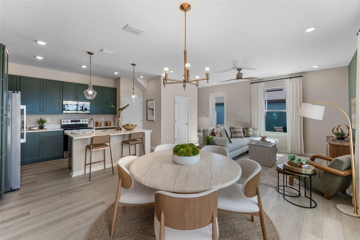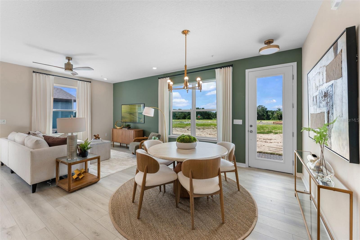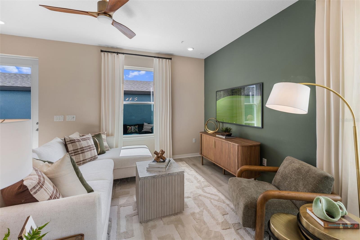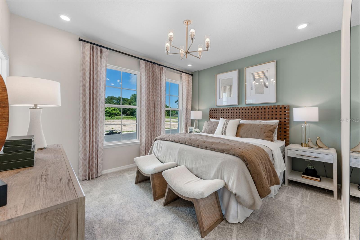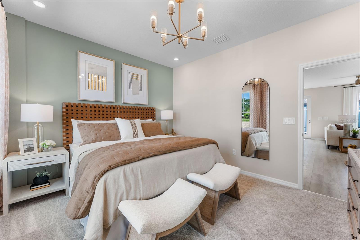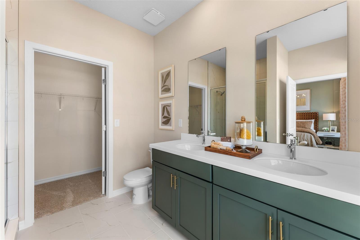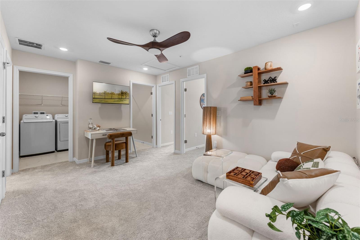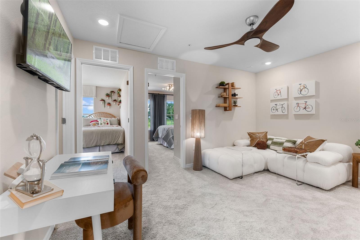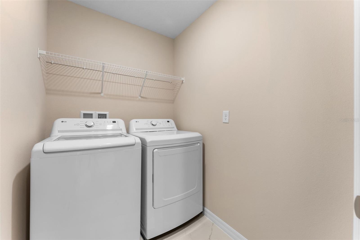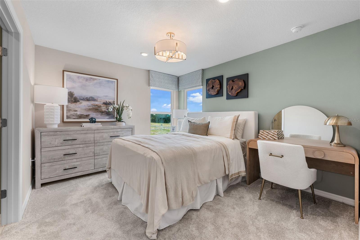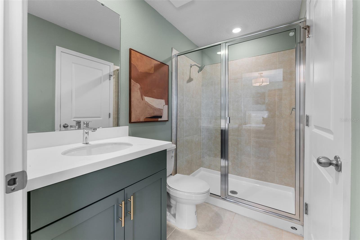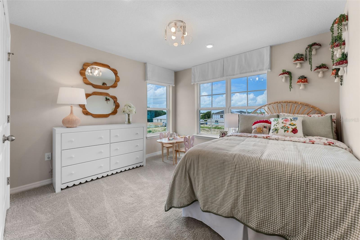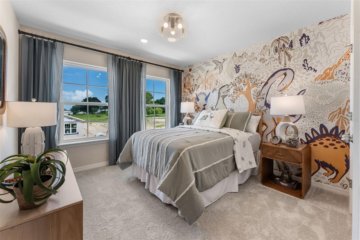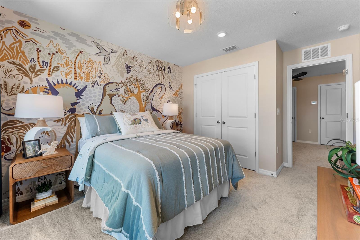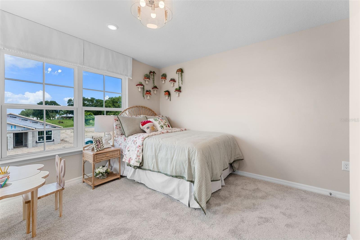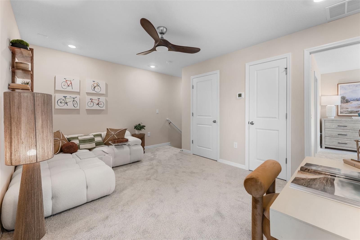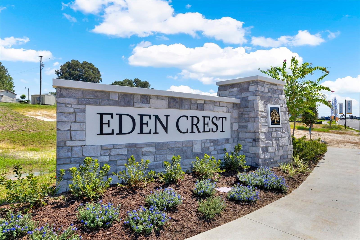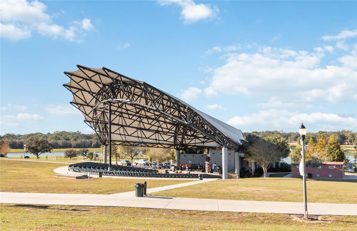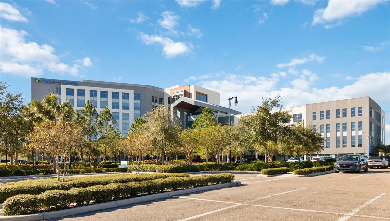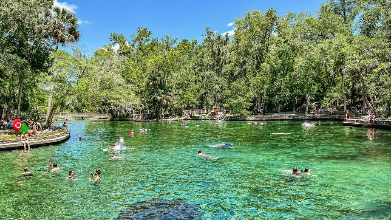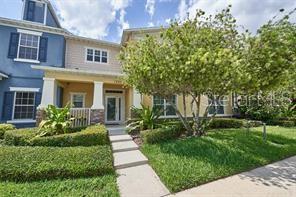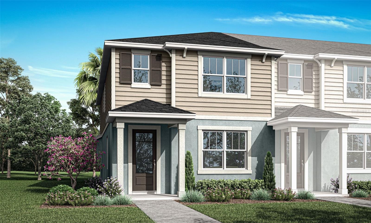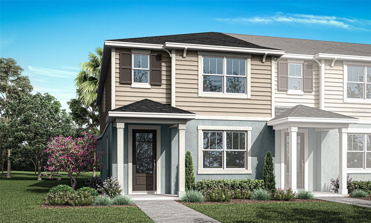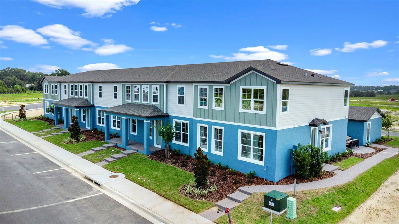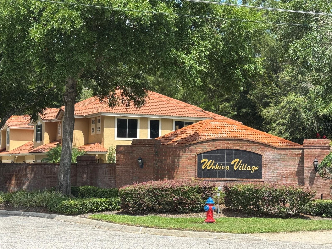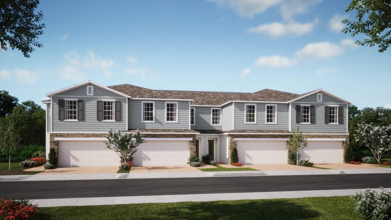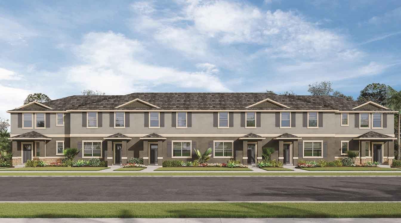612 Emerald Grove Drive, APOPKA, FL 32703
Property Photos
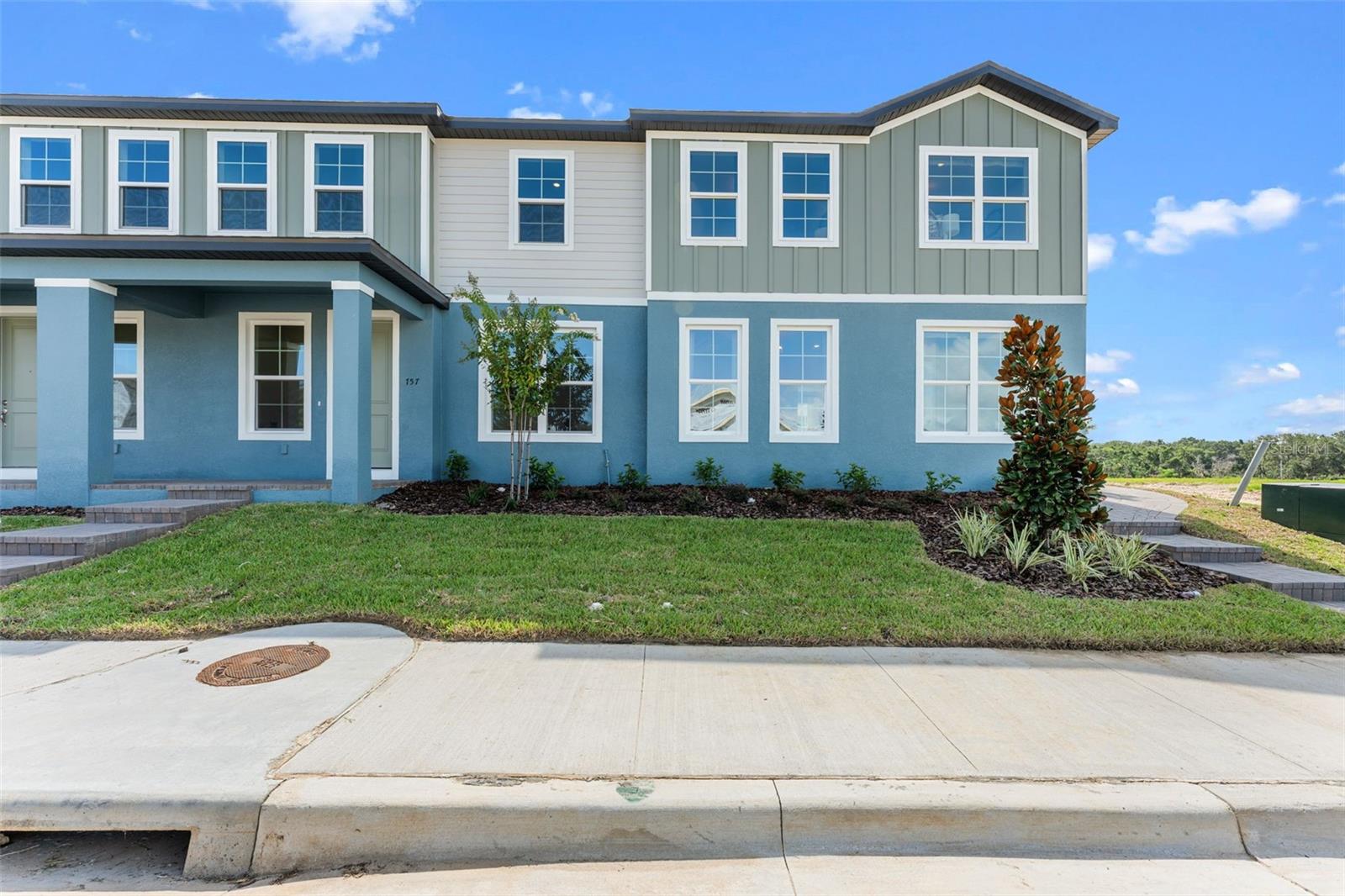
Would you like to sell your home before you purchase this one?
Priced at Only: $389,999
For more Information Call:
Address: 612 Emerald Grove Drive, APOPKA, FL 32703
Property Location and Similar Properties
- MLS#: W7878145 ( Residential )
- Street Address: 612 Emerald Grove Drive
- Viewed: 36
- Price: $389,999
- Price sqft: $220
- Waterfront: No
- Year Built: 2025
- Bldg sqft: 1774
- Bedrooms: 4
- Total Baths: 3
- Full Baths: 2
- 1/2 Baths: 1
- Garage / Parking Spaces: 2
- Days On Market: 53
- Additional Information
- Geolocation: 28.6678 / -81.5462
- County: ORANGE
- City: APOPKA
- Zipcode: 32703
- Subdivision: Eden Crest Townhomes
- Elementary School: Apopka Elem
- Middle School: Wolf Lake Middle
- High School: Wekiva High
- Provided by: MALTBIE REALTY GROUP
- Contact: Bill Maltbie
- 813-819-5255

- DMCA Notice
-
DescriptionUnder Construction. Ready in September. Beautiful new Amity end unit townhome in Eden Crest, Apopka! This thoughtfully designed two story end unit home offers 1,774 sq. ft. of well planned living space with 4 bedrooms, 2.5 bathrooms, and a private courtyarddelivering the feel of a single family home without the upkeep. The open concept main living area seamlessly connects the stylish kitchen, dining room, and great room, creating an inviting space for both everyday living and entertaining. The kitchen features painted linen cabinets with satin nickel hardware, quartz countertops, an oversized island, ample cabinetry, and stainless steel appliances, all enhanced by abundant natural light. The first floor primary suite provides a private retreat with a spacious en suite bath, walk in closet, and upgraded finishes, while luxury vinyl plank flooring flows through the main living areas for a modern touch. Upstairs, youll find three secondary bedrooms, a full bath, a loft, and a conveniently located laundry room. Bathrooms showcase designer tile and solid surface counters, while plush carpeting adds comfort to the bedrooms. Step outside to enjoy a 24' by 15' brick paved private courtyardperfect for relaxing or entertainingalong with an oversized two car garage that adds convenience and storage. As a resident of Eden Crest, youll also enjoy access to resort style amenities including a sparkling zero entry pool, shaded cabana with grills, a dog park, scenic walking trails, and a playground. With its prime end unit location, first floor primary suite, and low maintenance design, the Amity is the perfect blend of modern style, comfort, and community living. Ask us about our special interest rate promotion! DISCLAIMER: Photos and/or drawings of homes may show upgraded landscaping, elevations and optional features that may not represent the lowest priced homes in the community. Pricing, Incentives and Promotions are subject to change at anytime. Promotions cannot be combined with any other offer. Ask the Sales and Marketing Representative for details on promotions.
Payment Calculator
- Principal & Interest -
- Property Tax $
- Home Insurance $
- HOA Fees $
- Monthly -
For a Fast & FREE Mortgage Pre-Approval Apply Now
Apply Now
 Apply Now
Apply NowFeatures
Building and Construction
- Builder Model: AMITY
- Builder Name: HARTIZEN HOMES
- Covered Spaces: 0.00
- Exterior Features: Courtyard, Sidewalk
- Flooring: Carpet, Ceramic Tile, Luxury Vinyl
- Living Area: 1774.00
- Roof: Shingle
Property Information
- Property Condition: Under Construction
Land Information
- Lot Features: Sidewalk, Paved
School Information
- High School: Wekiva High
- Middle School: Wolf Lake Middle
- School Elementary: Apopka Elem
Garage and Parking
- Garage Spaces: 2.00
- Open Parking Spaces: 0.00
- Parking Features: Driveway, Garage Door Opener
Eco-Communities
- Water Source: Public
Utilities
- Carport Spaces: 0.00
- Cooling: Central Air
- Heating: Heat Pump
- Pets Allowed: Yes
- Sewer: Public Sewer
- Utilities: Cable Available, Electricity Connected, Fiber Optics, Underground Utilities
Amenities
- Association Amenities: Playground, Pool, Trail(s)
Finance and Tax Information
- Home Owners Association Fee Includes: Recreational Facilities
- Home Owners Association Fee: 245.00
- Insurance Expense: 0.00
- Net Operating Income: 0.00
- Other Expense: 0.00
- Tax Year: 2025
Other Features
- Appliances: Dishwasher, Disposal, Dryer, Microwave, Range, Refrigerator, Washer
- Association Name: HARTIZEN HOMES
- Country: US
- Furnished: Unfurnished
- Interior Features: Primary Bedroom Main Floor, Solid Surface Counters, Stone Counters, Thermostat, Walk-In Closet(s)
- Legal Description: EDEN CREST PHASE 1 PB 117/141 LOT 129
- Levels: Two
- Area Major: 32703 - Apopka
- Occupant Type: Vacant
- Parcel Number: 18-21-28-2390-01-290
- Views: 36
- Zoning Code: 00
Similar Properties
Nearby Subdivisions
Ambergate
Bronson Peak
Bronsons Ridge 25 Th
Bronsons Ridge 32s
Eden Crest Townhomes
Emerson North Twnhms
Emerson Park
Emerson Park A B C D E K L M N
Emerson Pointe
Goldenrod Reserve
Meadowlark Landing
Oak Pointe
South Mewsavian Pointe
The Residences At Emerson Park
The Residences At Emerson Parl
Thompson Village
Wekiva Reserve
Wekiva Village

- Broker IDX Sites Inc.
- 750.420.3943
- Toll Free: 005578193
- support@brokeridxsites.com



