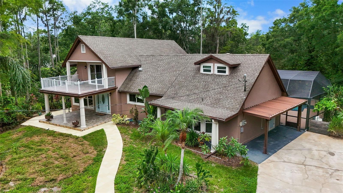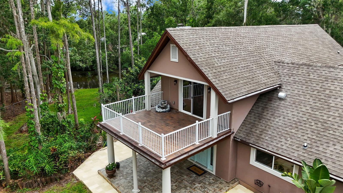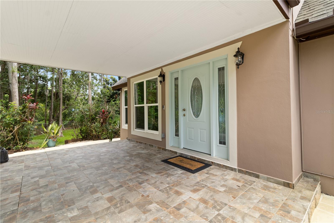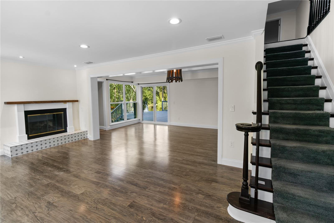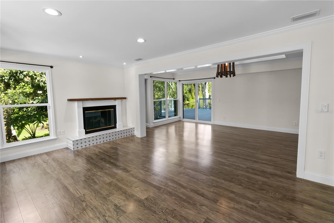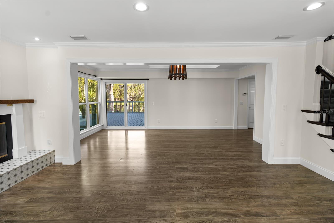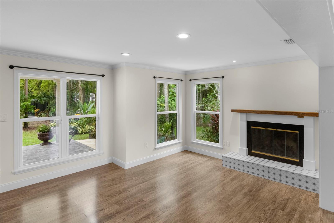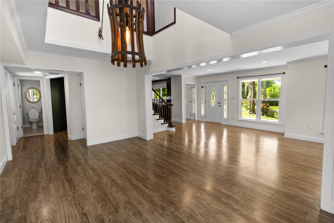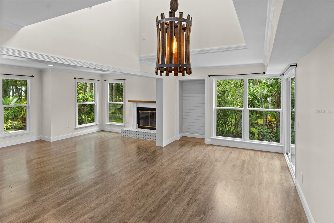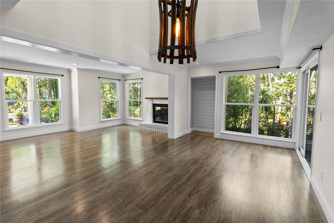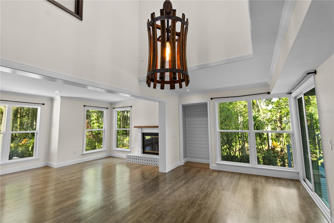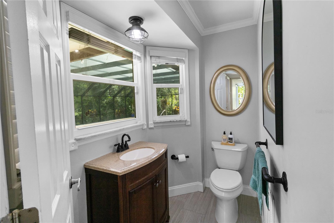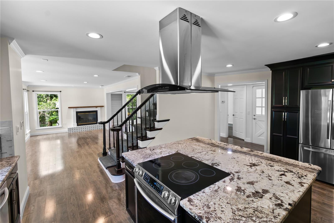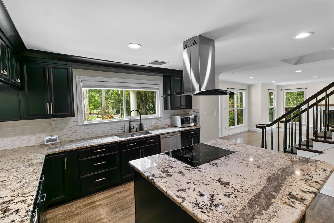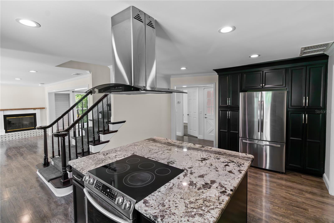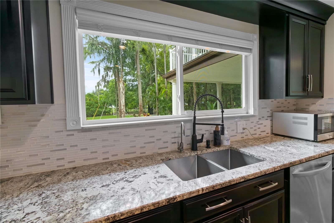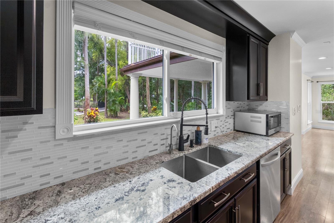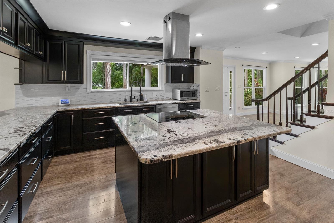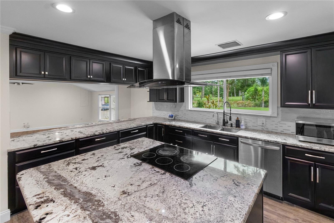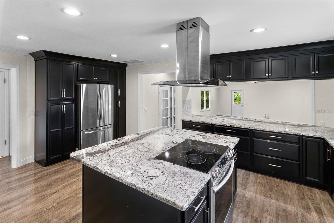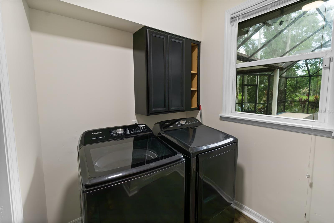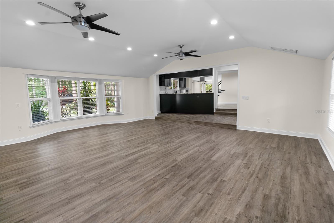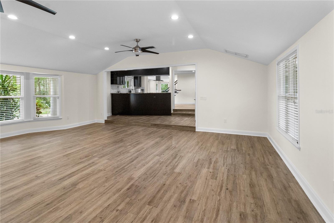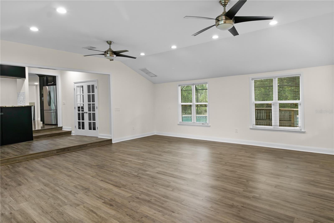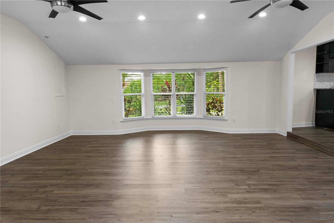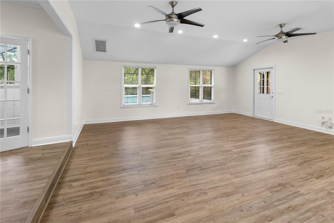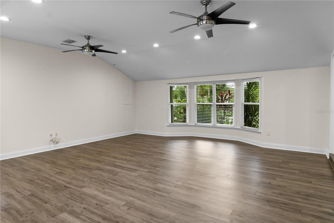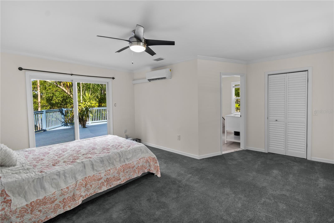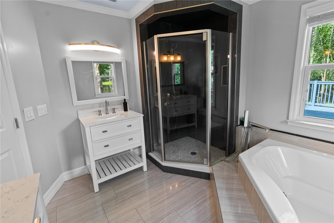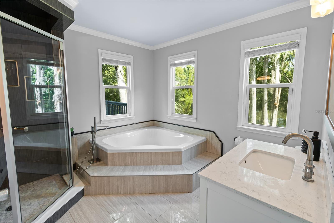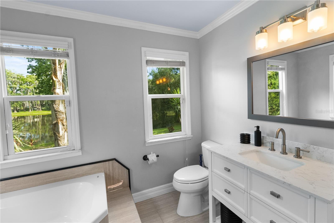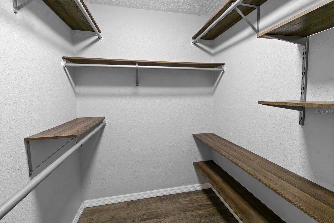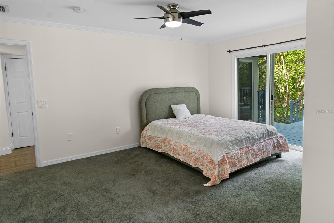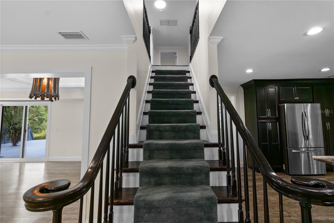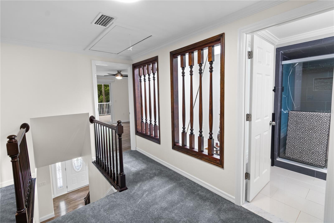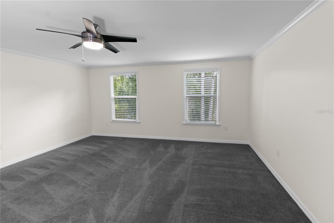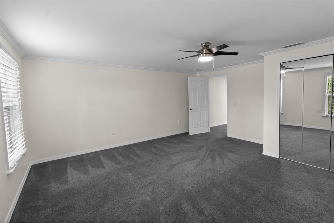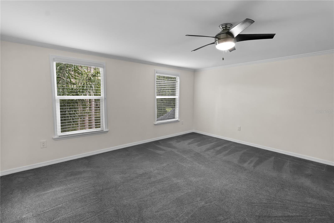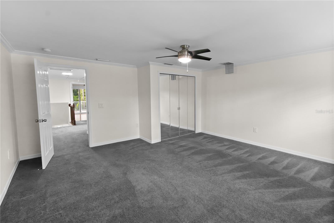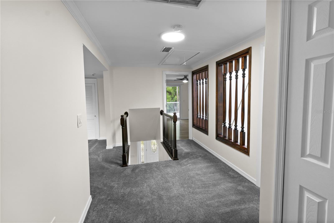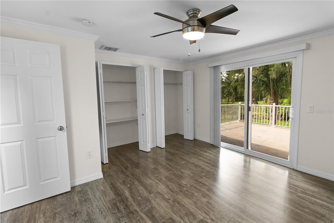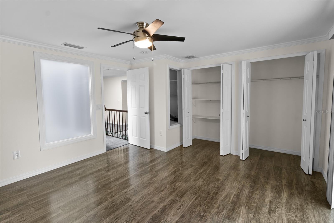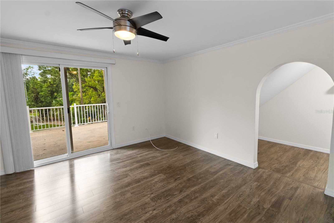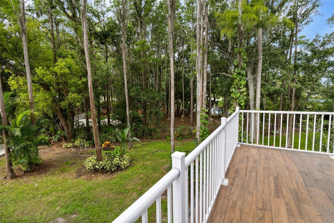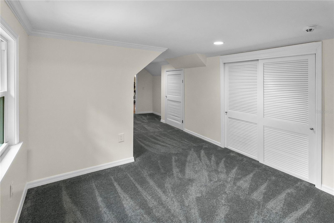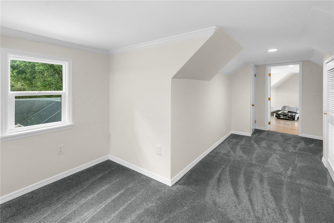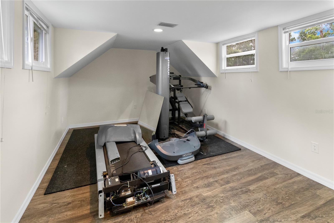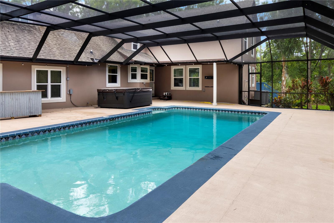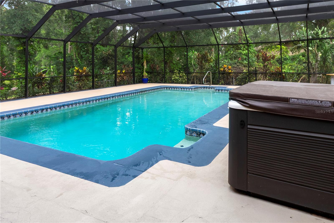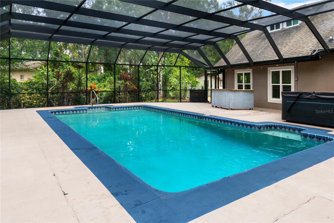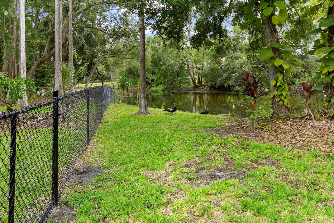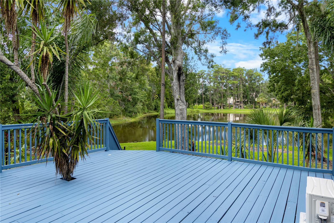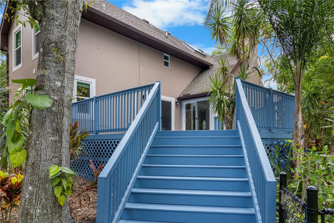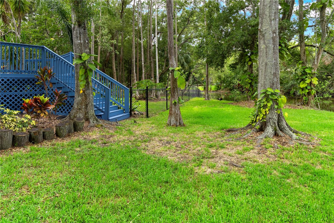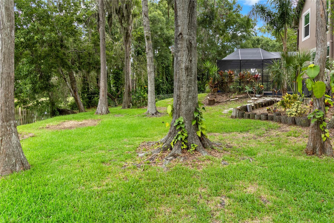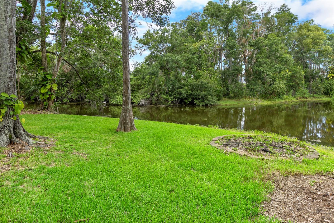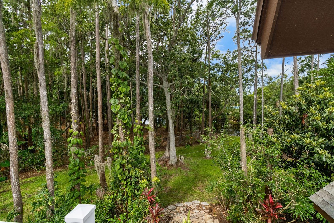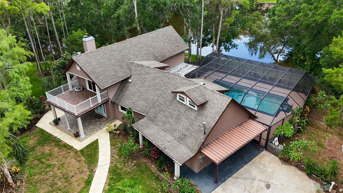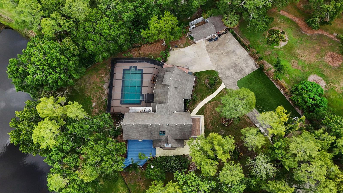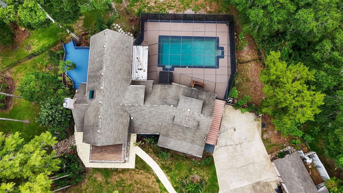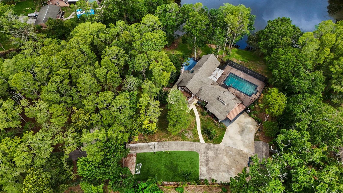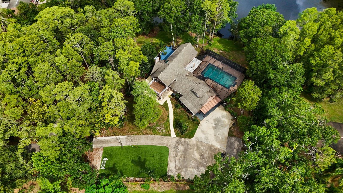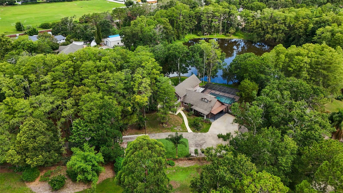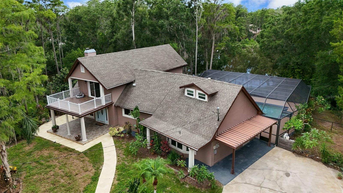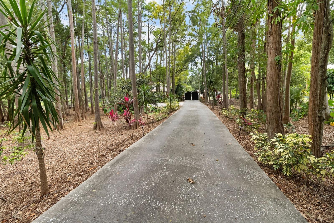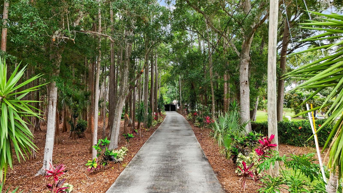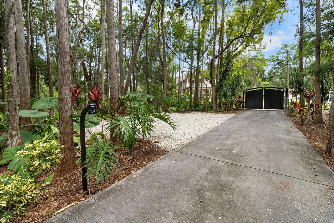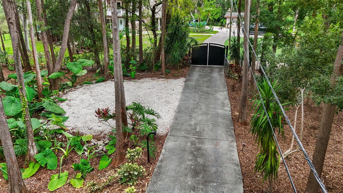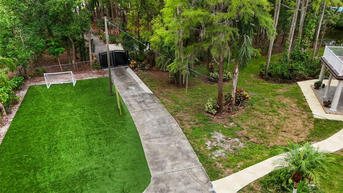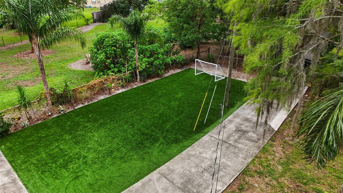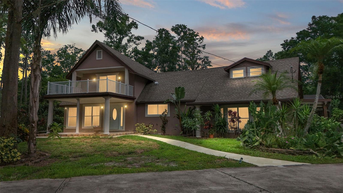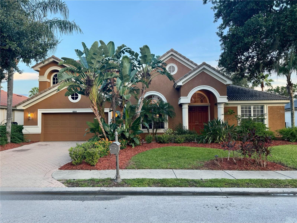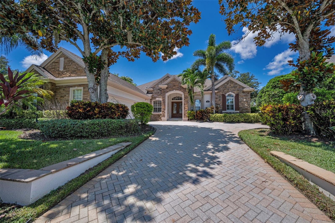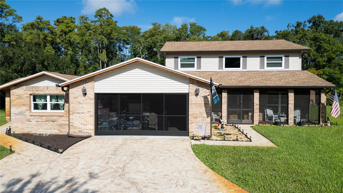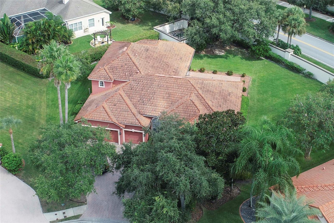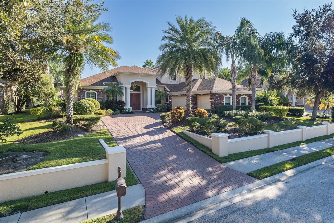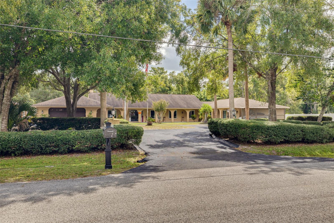2202 Amity Court, NEW PORT RICHEY, FL 34655
Property Photos

Would you like to sell your home before you purchase this one?
Priced at Only: $855,000
For more Information Call:
Address: 2202 Amity Court, NEW PORT RICHEY, FL 34655
Property Location and Similar Properties
- MLS#: W7876708 ( Residential )
- Street Address: 2202 Amity Court
- Viewed: 70
- Price: $855,000
- Price sqft: $249
- Waterfront: Yes
- Wateraccess: Yes
- Waterfront Type: Pond
- Year Built: 1981
- Bldg sqft: 3428
- Bedrooms: 4
- Total Baths: 3
- Full Baths: 2
- 1/2 Baths: 1
- Days On Market: 129
- Additional Information
- Geolocation: 28.1917 / -82.7098
- County: PASCO
- City: NEW PORT RICHEY
- Zipcode: 34655
- Subdivision: Oak Ridge
- Elementary School: Seven Springs Elementary PO
- Middle School: Seven Springs Middle PO
- High School: J.W. Mitchell High PO
- Provided by: BRIDGE POINT BUSINESS REAL EST
- Contact: Dan Dotter
- 352-515-0226

- DMCA Notice
-
DescriptionSecluded Private Estate with Pool. Price recently reduced! Discover your private oasis at the end of a quiet cul de sac on over 2 acres of beautifully landscaped grounds. This gated estate, with a keypad entry driveway, offers unmatched privacy while remaining just minutes from the historic Tarpon Springs Sponge Docks and convenient to Pinellas and Hillsborough counties. This 4 bedroom, 2.5 bathroom home blends modern updates with timeless eleganceremodeled in 2016, refreshed in 2022, and freshly paintedwith both air conditioning units recently replaced for year round comfort. Inside, 2,743 sq ft of living space includes soaring ceilings, a skylight, formal living and dining rooms, and a spacious Great Room perfect for entertaining. Retreat to the ground floor master suite with a private deck overlooking the backyard, or enjoy the oversized upstairs bedroom with its own balconyperfect as a second master. The fourth bedroom is versatile for a home office, gym, or guest room. Step outside to your resort style saltwater pool with screened lanai, a serene pond with a fire pit, and a large shed for all your outdoor equipment. Theres also plenty of space for boats, RVs, and multiple vehicles. If you value privacy, space, and a true estate lifestyle, this home delivers the perfect blend of seclusion and convenience. Experience the best of Florida living in your own private retreatnow at a new, reduced price!
Payment Calculator
- Principal & Interest -
- Property Tax $
- Home Insurance $
- HOA Fees $
- Monthly -
For a Fast & FREE Mortgage Pre-Approval Apply Now
Apply Now
 Apply Now
Apply NowFeatures
Building and Construction
- Covered Spaces: 0.00
- Exterior Features: Awning(s), Balcony, Lighting, Outdoor Shower, Rain Gutters, Sidewalk, Sliding Doors, Storage
- Fencing: Chain Link
- Flooring: Carpet, Laminate, Luxury Vinyl, Tile
- Living Area: 2743.00
- Other Structures: Shed(s), Storage
- Roof: Shingle
Property Information
- Property Condition: Completed
Land Information
- Lot Features: Cul-De-Sac, Landscaped, Level, Oversized Lot, Private
School Information
- High School: J.W. Mitchell High-PO
- Middle School: Seven Springs Middle-PO
- School Elementary: Seven Springs Elementary-PO
Garage and Parking
- Garage Spaces: 0.00
- Open Parking Spaces: 0.00
- Parking Features: Assigned, Driveway, Off Street, Parking Pad
Eco-Communities
- Pool Features: Deck, In Ground, Salt Water, Screen Enclosure
- Water Source: Well
Utilities
- Carport Spaces: 0.00
- Cooling: Central Air
- Heating: Central
- Pets Allowed: Yes
- Sewer: Septic Tank
- Utilities: BB/HS Internet Available, Cable Connected, Electricity Connected, Water Connected
Finance and Tax Information
- Home Owners Association Fee: 0.00
- Insurance Expense: 0.00
- Net Operating Income: 0.00
- Other Expense: 0.00
- Tax Year: 2024
Other Features
- Appliances: Convection Oven, Dishwasher, Disposal, Dryer, Electric Water Heater, Exhaust Fan, Kitchen Reverse Osmosis System, Microwave, Range, Range Hood, Refrigerator, Washer, Water Filtration System, Water Purifier, Water Softener
- Country: US
- Furnished: Unfurnished
- Interior Features: Ceiling Fans(s), Crown Molding, Eat-in Kitchen, Kitchen/Family Room Combo, Open Floorplan, Primary Bedroom Main Floor, Solid Surface Counters, Solid Wood Cabinets, Thermostat, Walk-In Closet(s), Wet Bar, Window Treatments
- Legal Description: OAK RIDGE UNIT 2 PB 15 PG 20- 26 LOT 143
- Levels: Two
- Area Major: 34655 - New Port Richey/Seven Springs/Trinity
- Occupant Type: Owner
- Parcel Number: 16-26-28-002A-00000-1430
- Possession: Close Of Escrow
- View: Trees/Woods, Water
- Views: 70
- Zoning Code: ER
Similar Properties
Nearby Subdivisions
07 Spgs Villas Condo
Alico Estates
Anclote River Estates
Aristida
Aristida Ph 02b
Aristida Ph 03 Rep
Briar Patch Village 07 Spgs Ph
Briar Patch Village 7 Spgs Ph1
Bryant Square
Chelsea Place
Fairway Spgs
Fox Wood
Greenbrook Estates
Heritage Lake
Hunters Rdg
Hunters Ridge
Longleaf Neighborhood
Longleaf Neighborhood 02
Longleaf Neighborhood 02 Ph 02
Longleaf Neighborhood 03
Longleaf Neighborhood Four Pha
Longleaf Ph 01
Magnolia Estates
Mitchell 54 West Ph 2
Mitchell 54 West Ph 2 Resident
Mitchell 54 West Ph 3 Resident
Mitchell Ranch South Ph 2
Mitchell Ranch South Ph Ii
Mitchell Ranch South Phase 1
Not In Hernando
Oak Ridge
River Crossing
River Side Village
Riverchase
Riverchase South
Riverside Estates
Riverside Village
Riviera
Seven Spgs Homes
Seven Spings Homes
Southern Oaks
Timber Greens Ph 01d
Timber Greens Ph 02a
Timber Greens Ph 02b
Timber Greens Ph 03a
Timber Greens Ph 03b
Timber Greens Ph 04b
Timber Greens Ph 2c
Trinity Preserve Ph 2a 2b
Trinity West
Villa Del Rio
Villagestrinity Lakes
Woodbend Sub
Woodlandslongleaf
Wyndtree Ph 03 Village 05 07
Wyndtree Ph 05 Village 08
Wyndtree Ph 05 Village 09
Wyndtree Village 11 12

- Broker IDX Sites Inc.
- 750.420.3943
- Toll Free: 005578193
- support@brokeridxsites.com



