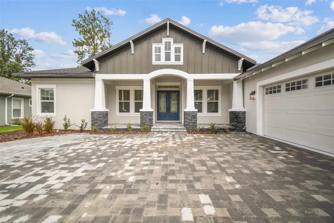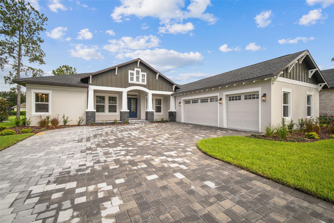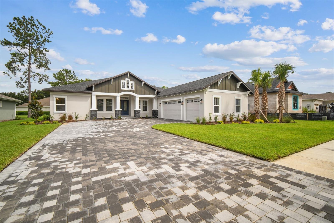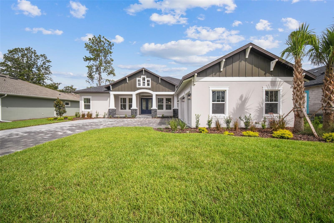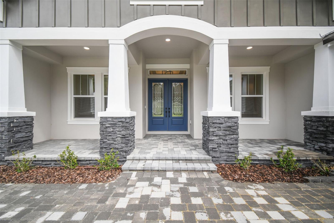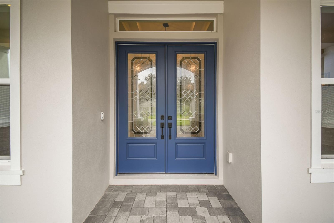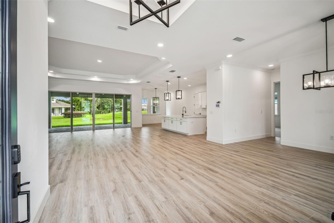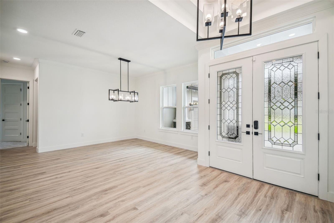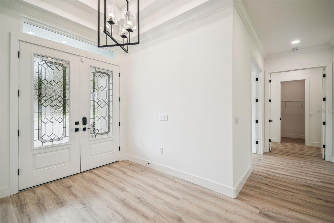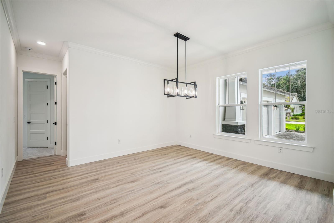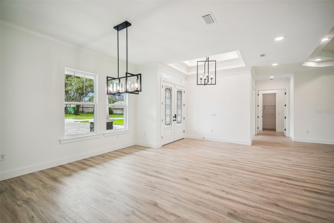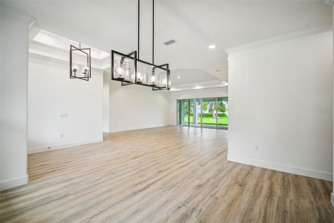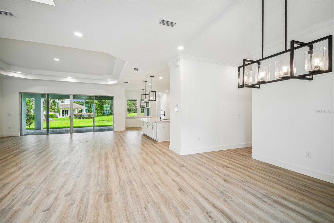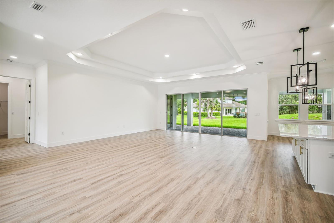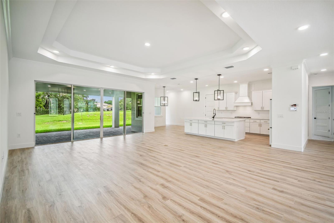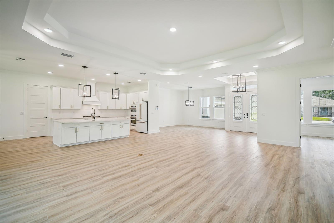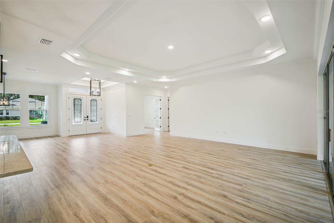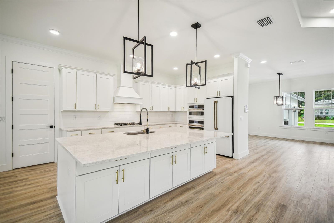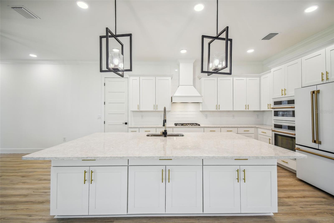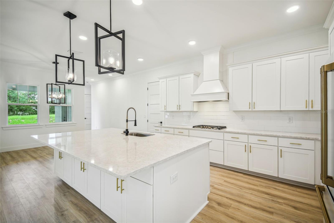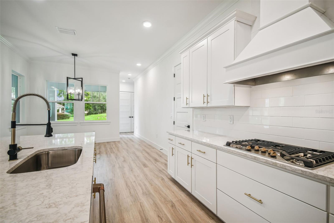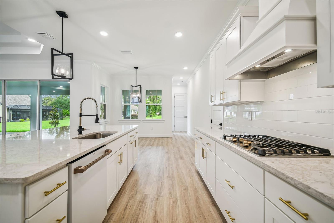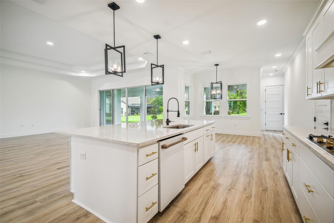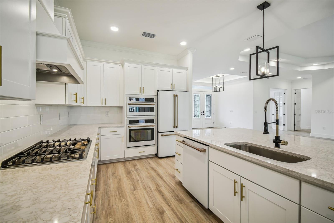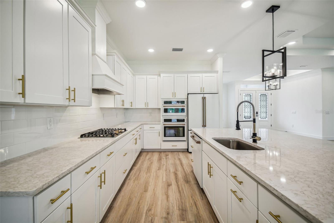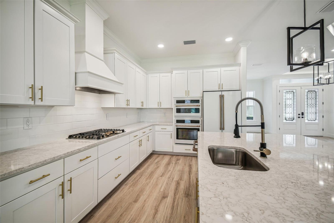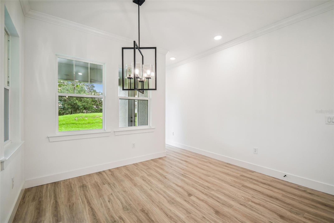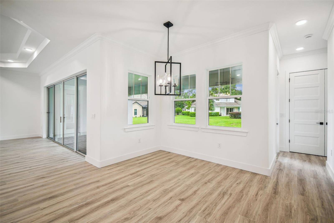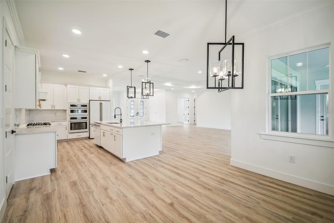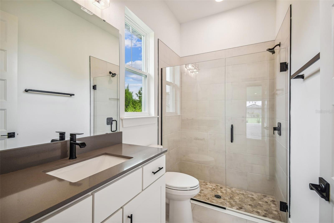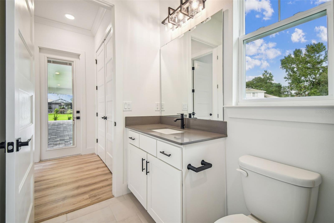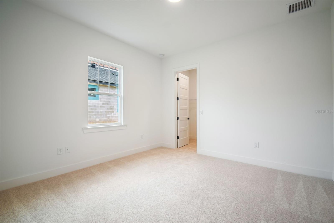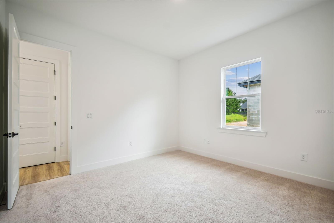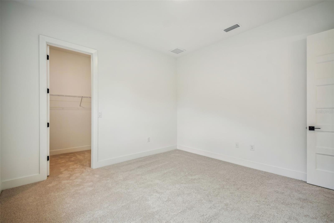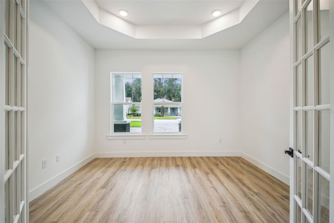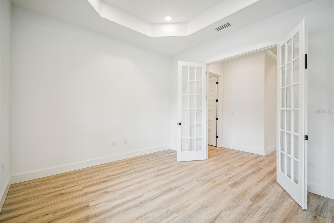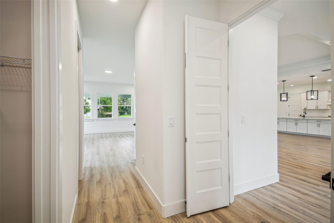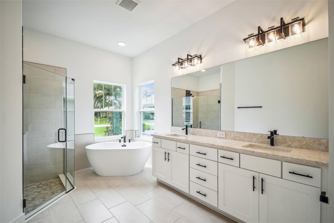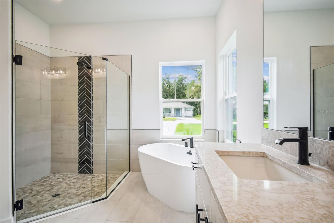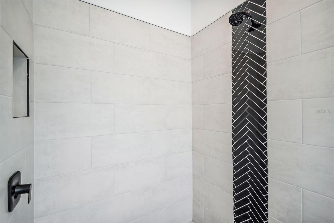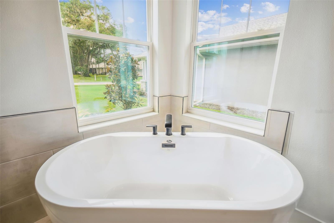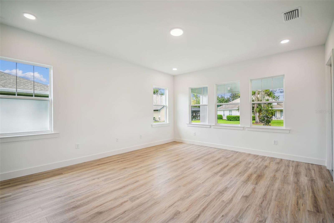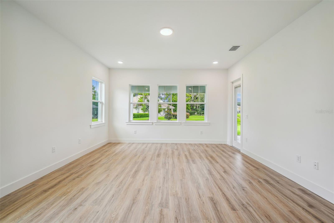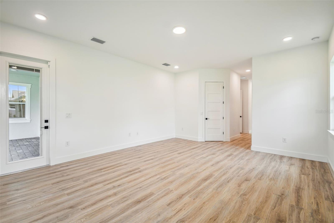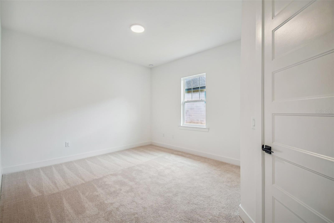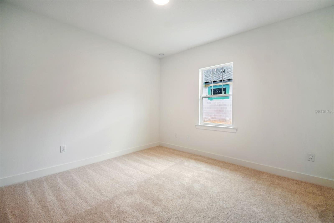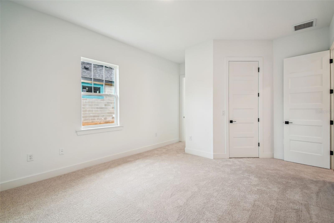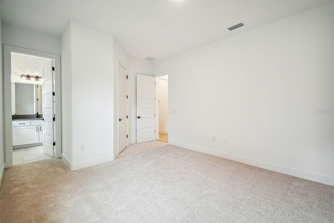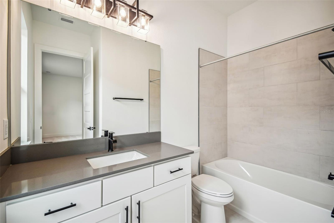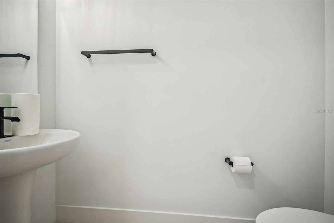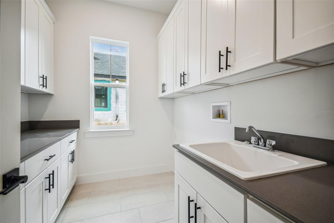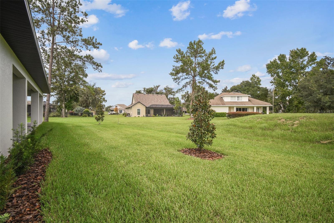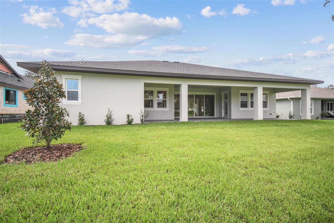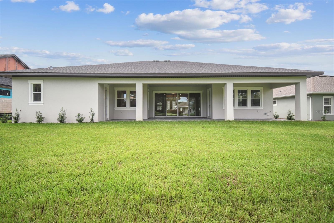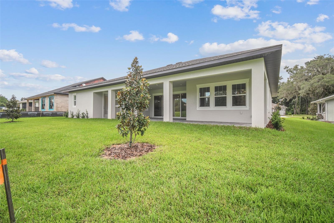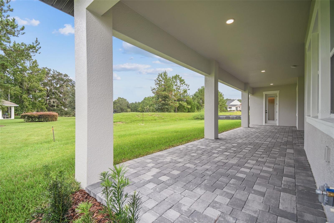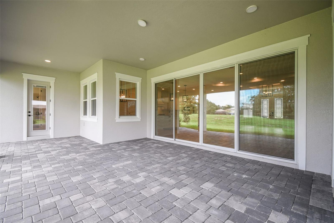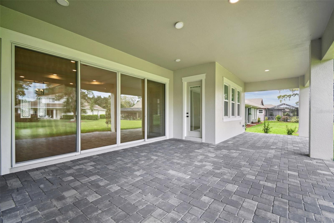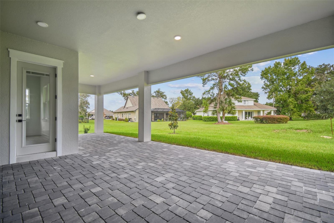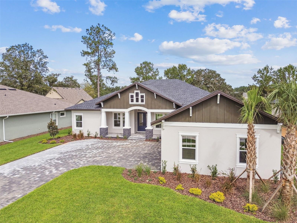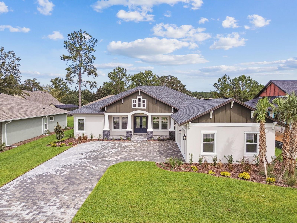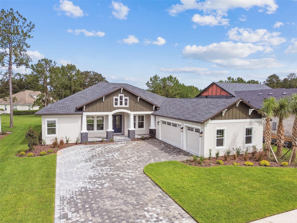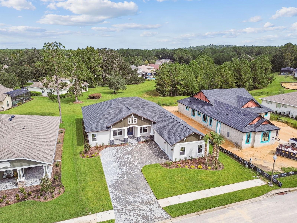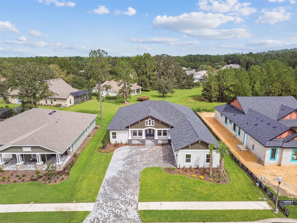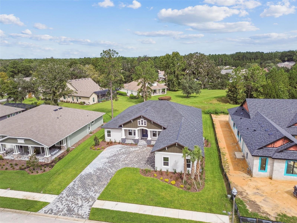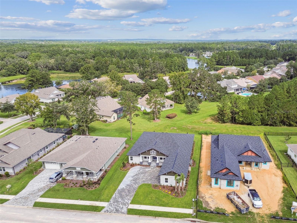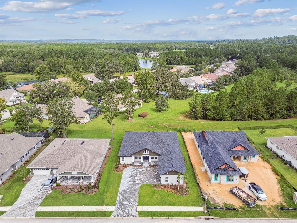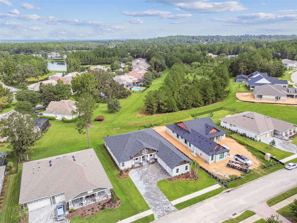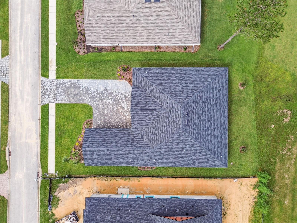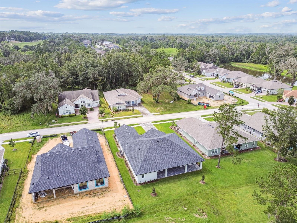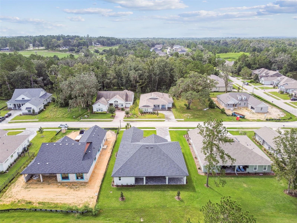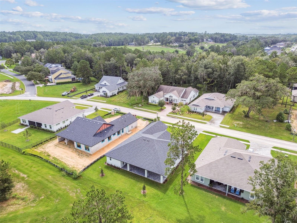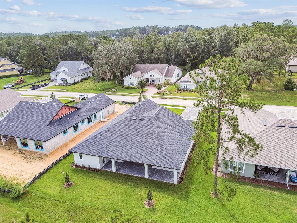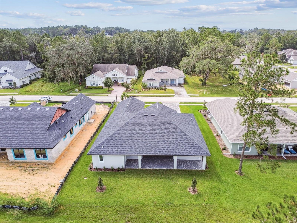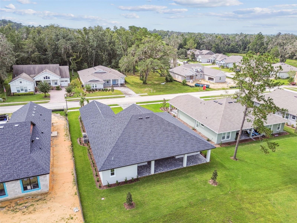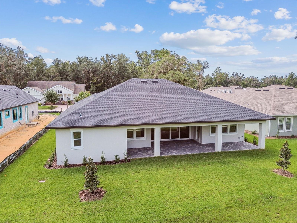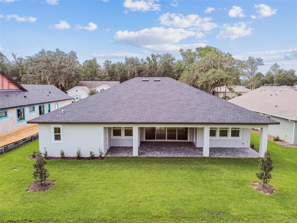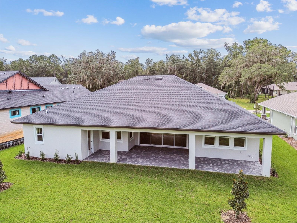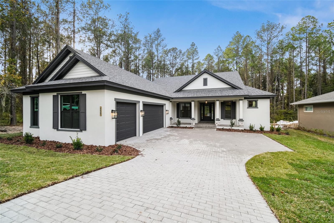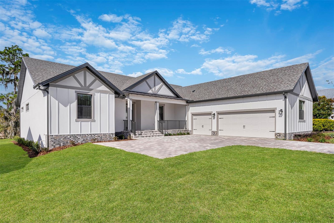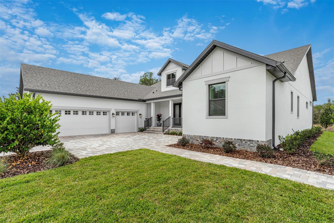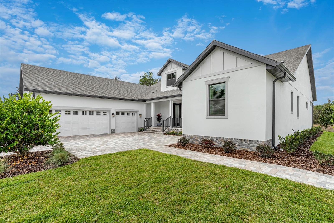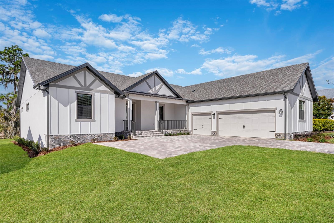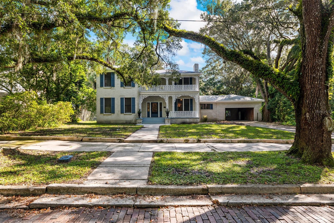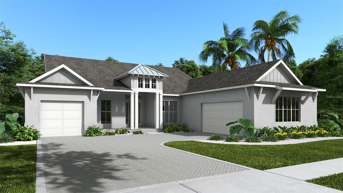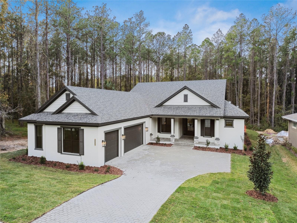19395 Sheltered Hill Drive, BROOKSVILLE, FL 34601
Property Photos
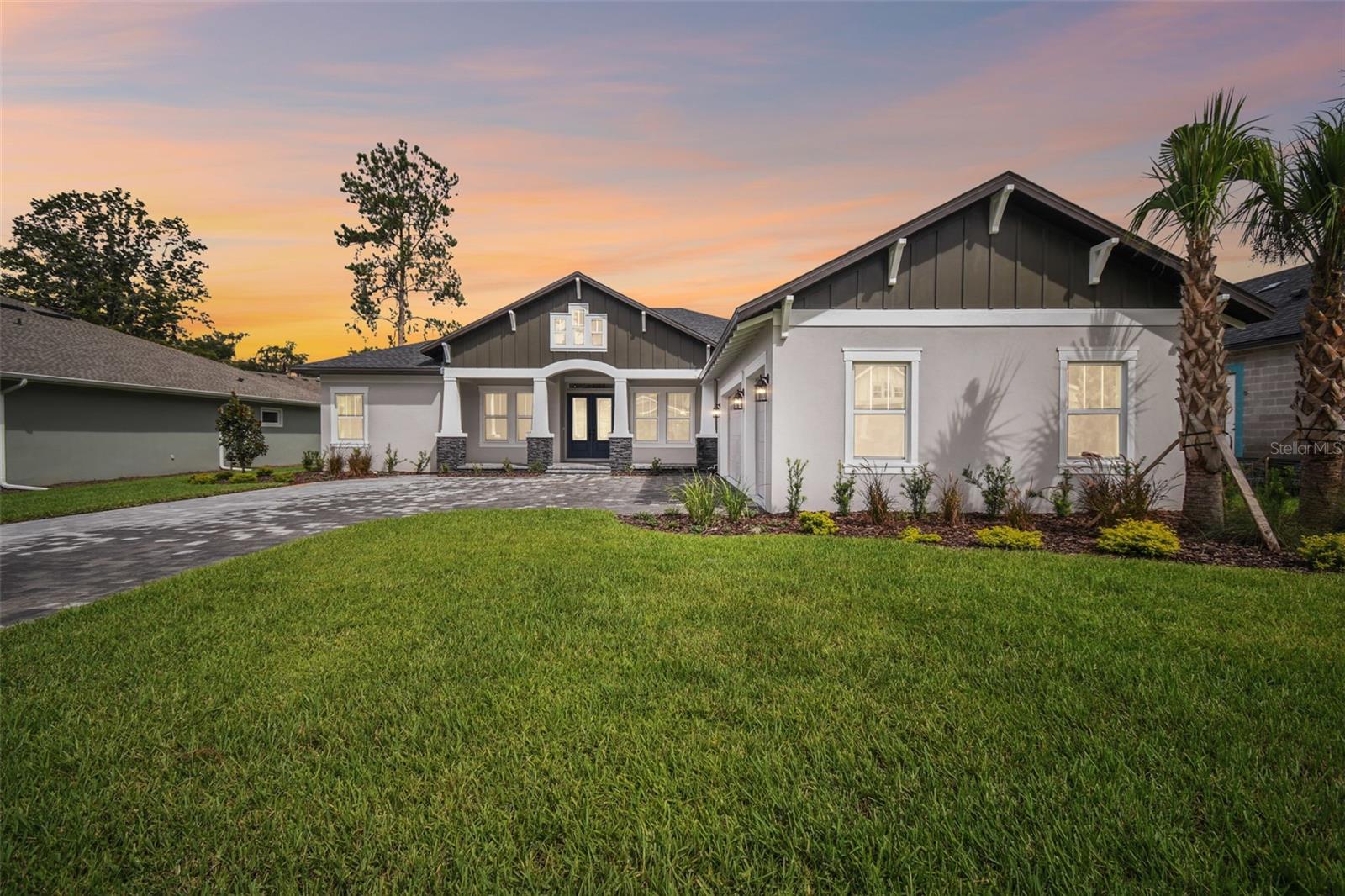
Would you like to sell your home before you purchase this one?
Priced at Only: $774,990
For more Information Call:
Address: 19395 Sheltered Hill Drive, BROOKSVILLE, FL 34601
Property Location and Similar Properties
- MLS#: W7868970 ( Residential )
- Street Address: 19395 Sheltered Hill Drive
- Viewed: 203
- Price: $774,990
- Price sqft: $215
- Waterfront: No
- Year Built: 2024
- Bldg sqft: 3605
- Bedrooms: 3
- Total Baths: 4
- Full Baths: 3
- 1/2 Baths: 1
- Garage / Parking Spaces: 3
- Days On Market: 314
- Additional Information
- Geolocation: 28.5053 / -82.4067
- County: HERNANDO
- City: BROOKSVILLE
- Zipcode: 34601
- Subdivision: Southern Hills Plantation Ph 1
- Provided by: VITALE HOMES REALTY LLC
- Contact: Dane Ayers
- 727-222-0123

- DMCA Notice
-
DescriptionMarket Improvement!!!! ** PRICED TO SELL ** This home is ready for a quick closing. Move into this beautiful luxury home by Vitale Homes! This Sawgrass model has everything and more of what youve been looking for with attention to detail! The double door entry into your foyer that features a nice, stepped tray ceiling with a nice size study with French doors and a tray ceiling. From the foyer you will see the living/dining/kitchen area, all with views to a huge lanai. The great room has a stepped tray ceiling, with crown molding and 4 panel sliding glass to the lanai area. Included features provide an oversized paver driveway, expansive front & rear porches, 10 ceilings, 8 interior doors, quartz counters in the kitchen and bathrooms, built in appliances and a resort style owners suite. The kitchen has a massive island with cabinets on the front and back of the island, quartz counters, trendy pull out faucet, tiled backsplash and large walk in pantry. The shaker style white cabinets have soft close features, 42 uppers, gold cabinet hardware and a decorative hood over the cooktop. You will love the new appliance designs with gold door handles for the double oven, dishwasher and refrigerator, plus a 5 burner gas cooktop. The owners suite has several large windows for natural light, 3 large walk in closets, a free standing tub with a nice size, tiled shower surrounded with a frameless glass enclosure, private commode and vanity with two sinks. Guest bedroom 2 has its own private bathroom and walk in closet and Guest bedroom 3 has a pool bath with a shower just outside of the bedroom door. Designer light fixtures, 5 inch baseboards and wood casing windowsills offer more luxury features. The laundry room is a nice size and has the same luxury features with a base cabinet laundry tub, quartz counters and upper cabinets. The garage has high ceilings, an overhead door on the side of the garage for your golf cart and the floors are finished with the flaked epoxy finish. The energy rating on this home will be great with 2 separate HVAC units, insulated foam block and thermal windows. We have more details to show you when you visit, so contact the community agent for your private tour or more information. This magnificent home represents a once in a lifetime opportunity to indulge in the ultimate country club lifestyle, combining the allure of a golf club community with the finest amenities and unmatched natural beauty. Southern Hills Plantation offers a very private 18 hole signature Pete Dye Championship Golf course, manned gated community, driving range & 6 hole short course, two on site restaurants, fitness center, swimming pool, tennis & pickleball. Ask about our current builder incentives.
Payment Calculator
- Principal & Interest -
- Property Tax $
- Home Insurance $
- HOA Fees $
- Monthly -
For a Fast & FREE Mortgage Pre-Approval Apply Now
Apply Now
 Apply Now
Apply NowFeatures
Building and Construction
- Builder Model: Sawgrass
- Builder Name: Vitale Homes INC
- Covered Spaces: 0.00
- Flooring: Carpet, Luxury Vinyl
- Living Area: 3087.00
- Roof: Shingle
Property Information
- Property Condition: Completed
Garage and Parking
- Garage Spaces: 3.00
- Open Parking Spaces: 0.00
- Parking Features: Garage Door Opener, Golf Cart Garage, Golf Cart Parking, Oversized
Eco-Communities
- Water Source: Public
Utilities
- Carport Spaces: 0.00
- Cooling: Central Air
- Heating: Central
- Pets Allowed: Yes
- Sewer: Public Sewer
- Utilities: Cable Connected, Electricity Connected, Underground Utilities, Water Connected
Amenities
- Association Amenities: Clubhouse, Fitness Center, Gated, Golf Course, Playground, Pool, Tennis Court(s)
Finance and Tax Information
- Home Owners Association Fee: 3843.00
- Insurance Expense: 0.00
- Net Operating Income: 0.00
- Other Expense: 0.00
- Tax Year: 2022
Other Features
- Appliances: Built-In Oven, Cooktop, Dishwasher, Disposal, Electric Water Heater, Microwave, Range Hood, Refrigerator
- Association Name: Cherri Schrubbe
- Association Phone: 352-397-2926
- Country: US
- Interior Features: Crown Molding, Eat-in Kitchen, High Ceilings, Open Floorplan, Pest Guard System, Smart Home, Thermostat, Tray Ceiling(s)
- Legal Description: SOUTHERN HILLS PLANTATION PH 1 BLK 5 LOT 3
- Levels: One
- Area Major: 34601 - Brooksville
- Occupant Type: Vacant
- Parcel Number: R04-223-19-3571-0005-0030
- Possession: Close Of Escrow
- Style: Cottage, Florida
- Views: 203
- Zoning Code: RESI
Similar Properties
Nearby Subdivisions
1b
Ac Croom Rd/mondon Hill
Ac Croom Rdmondon Hill
Ac Croom Rdmondon Hill0655ac03
Acreage
Az3
Brooksville Est
Brooksville Farms
Brooksville Town Of
Campers Holiday
Candlelight
Candlelight Unit 1
Candlelight Unit 2
Carlin Drive Subd Unrec
Cascades At S H Plant Ph 1 Rep
Cascades At Southern Hills
Cedar Falls Ph V
Cedar Falls Phase V
Cedar Lane Sites
Central Park
Croom Road Sub
Damac Estates
Damac Modular Home Park
Deer Haven Est Unrec
Dogwood Est Phase I
Dogwood Est Phase Ii
Dogwood Est Phase Iii
Dogwood Est Phase Iv
Dogwood Estate Ph Ii
Dogwood Estate Ph Iv
Dogwood Estatess
Dogwood Heights
Forest Hills Unrec
Fox Wood Plantation
Garmisch Hills
Glendale
Gordys Addition
Grelles P H Sub
Gulf Ridge Park
Gulfland
H And H Homesites
Hammock Heights Ph I
Highland Park Add To Brksvl
Hulls Unrec Sub
Jennings Varn A Sub Of
Jennings And Varn A Sub Of
Lake Lindsey
Lake Lindsey City
Laurel Oaks
Laurel Oaks Sub
Laurel Oaks Subdivision
Laws Add To Brooksville
Laws Add To Brooksvl
Leyland Preserve
Ludlow Heights
Mondon Hill Farm Unit 2
Mountain Park
N/a
North Brksville Heights
Northampton Estates
Not In Hernando
Not On List
Park View Courts Replat
Potterfield Gdn Ac Sec H
Royal Oaks Est
Royal Oaks Estate
Sand Rdg Ph Two
Saxons Sub
Shadowlawn Annex
Southern Hills
Southern Hills Plantation
Southern Hills Plantation Ph 1
Southern Hills Plantation Ph 2
Southern Hills Plantation Ph 3
Southern Hills Plantation Ph2
Southern Hills Plnt Ph1 Bl4735
Southside Estates
Spring Lake Area Incl Class 1s
Spring Lake Area Incl. 1-sllf
Spring Lake Area Incl. Class1s
Spring Lake Area. Class 1-sllf
Stenholm Sub In Sw1/4 Unrec
Sunshine Terrace
Sunshine Terrace Unit 2
Tangerine Estates
That Part Of E12 Of Nw 14 Of S
Town Country
Unplatted
Whitman Ph 3 Class 1 Sub
Woodland Park
Woodlawn Add

- Broker IDX Sites Inc.
- 750.420.3943
- Toll Free: 005578193
- support@brokeridxsites.com



