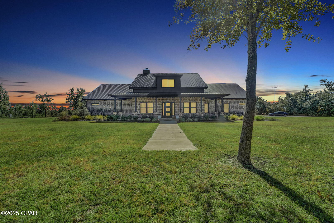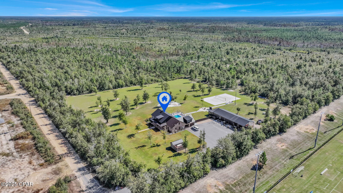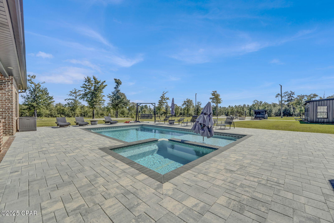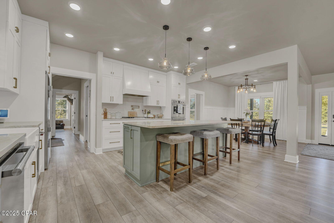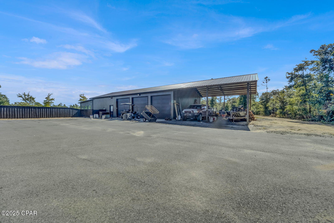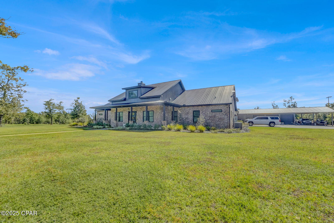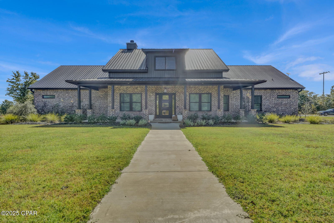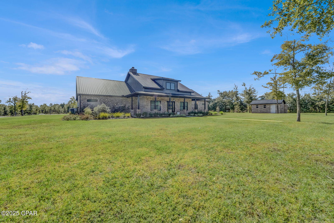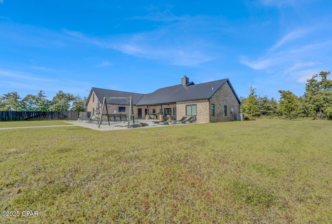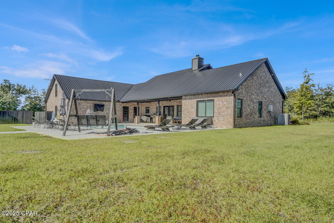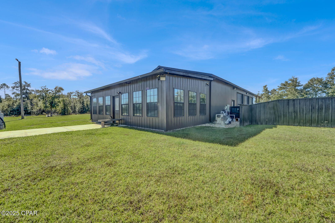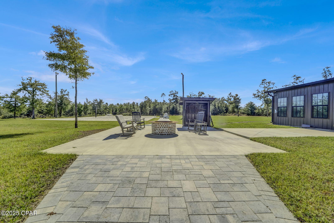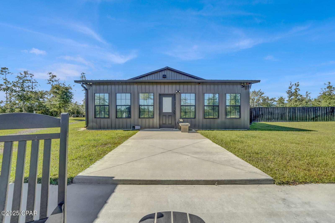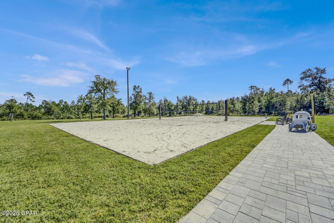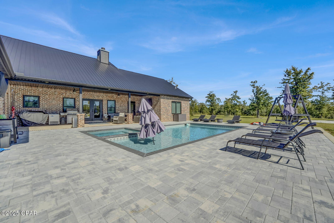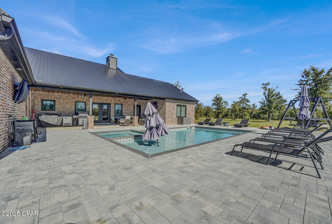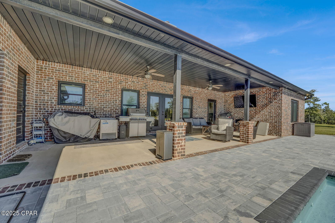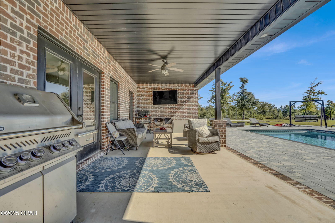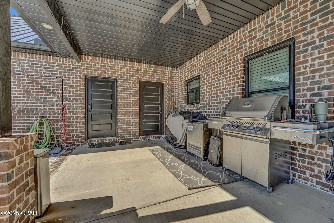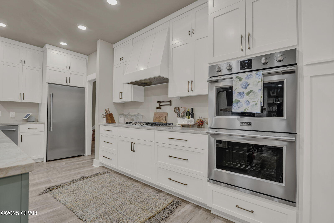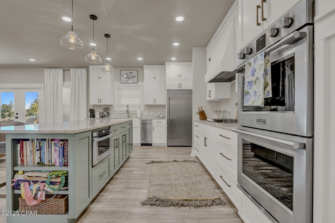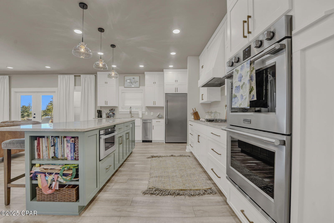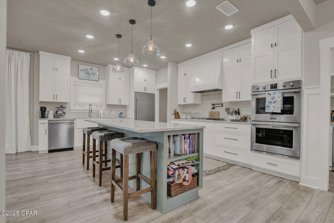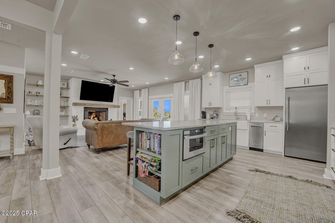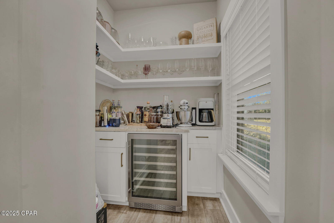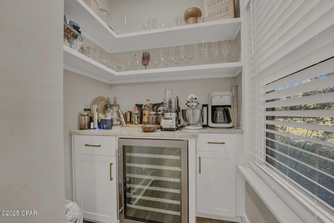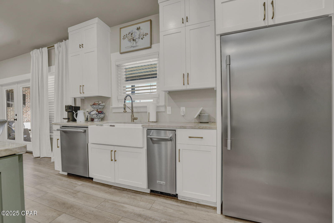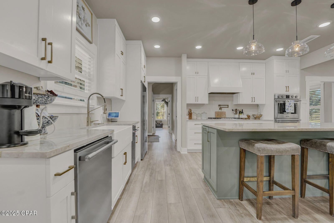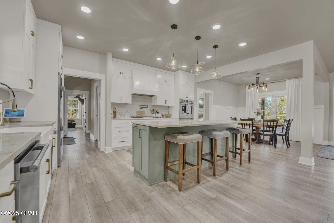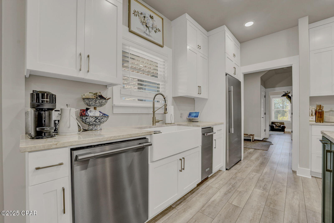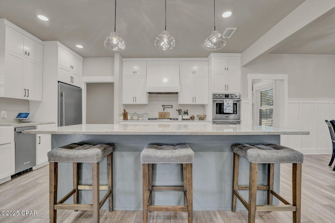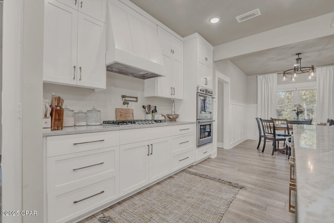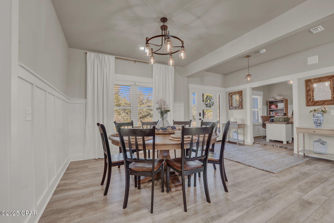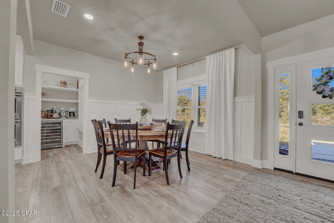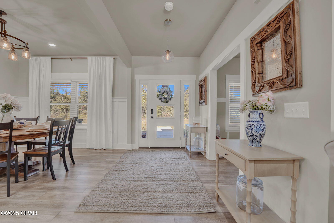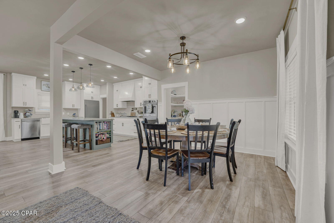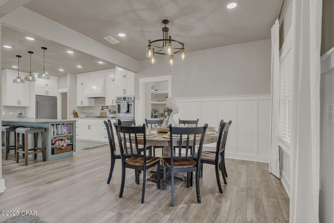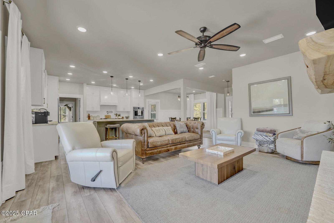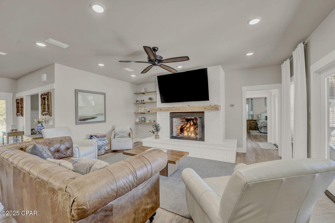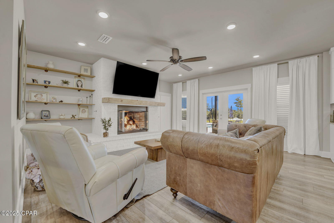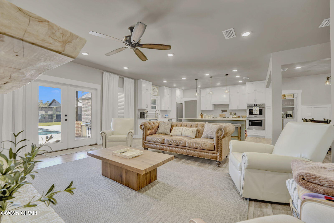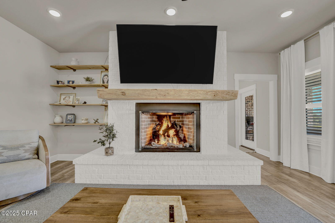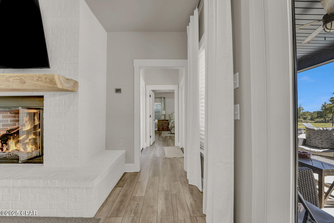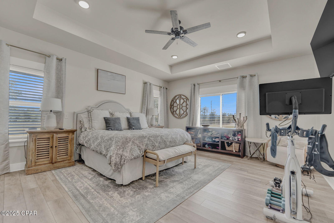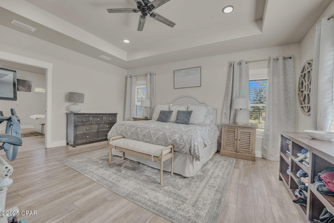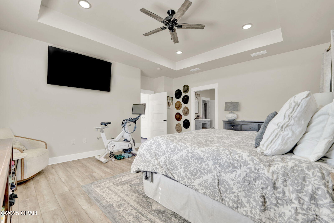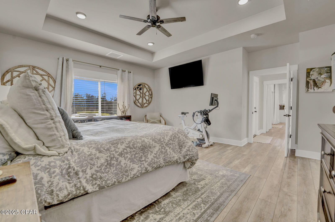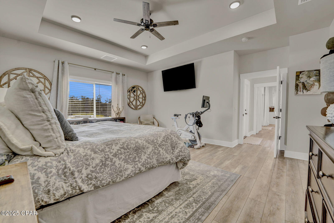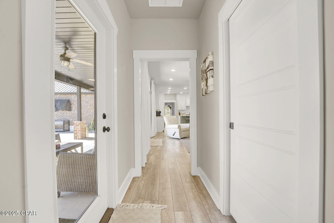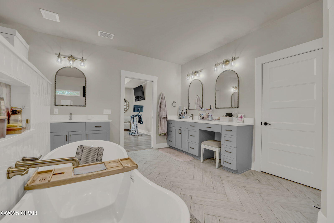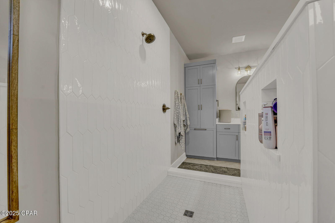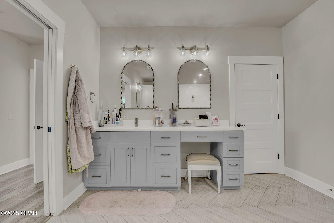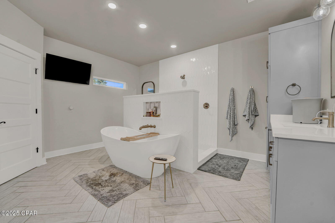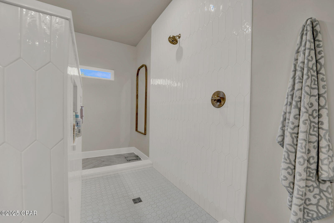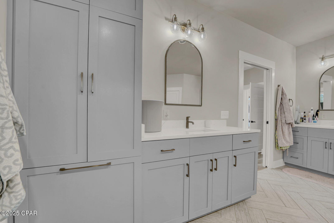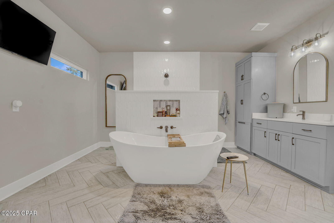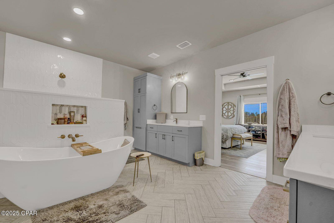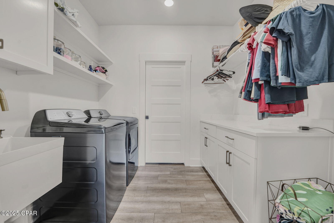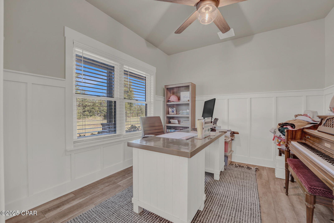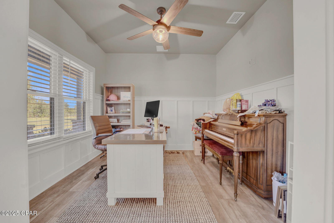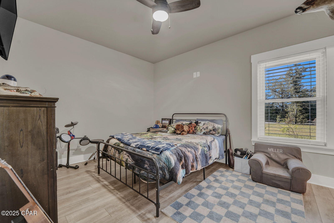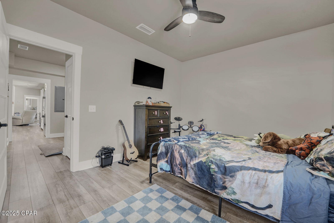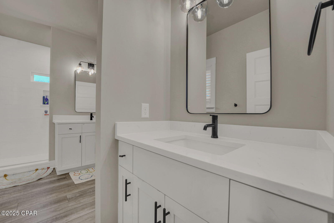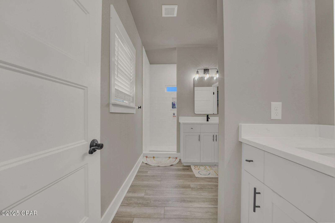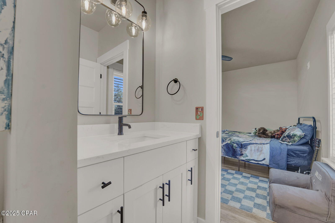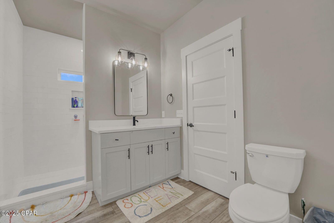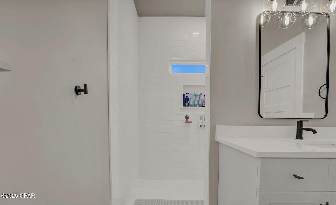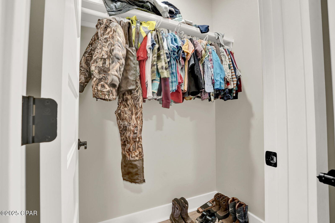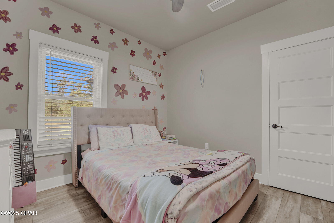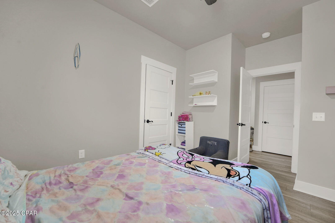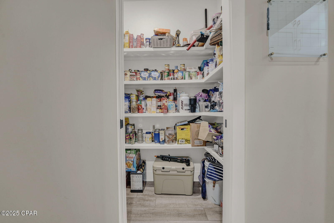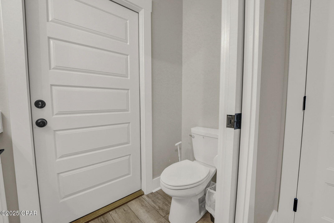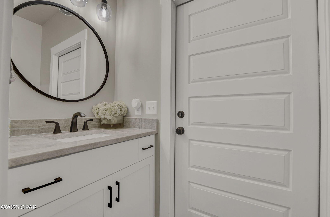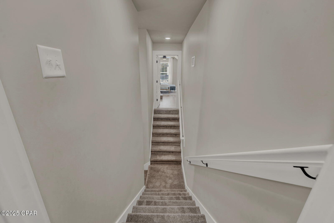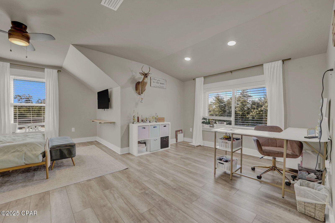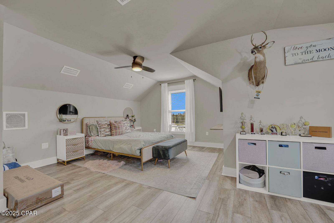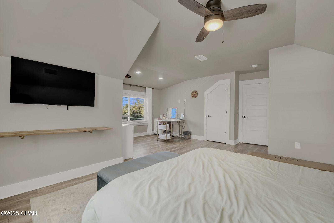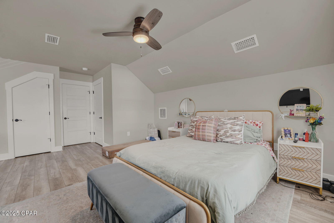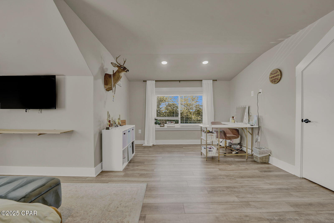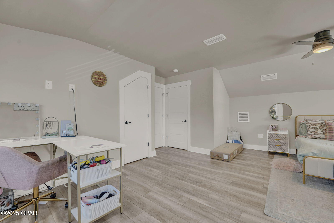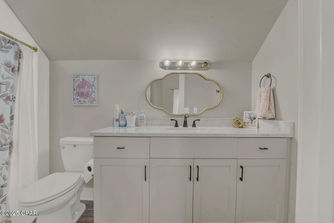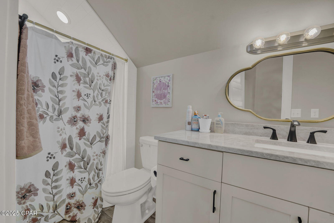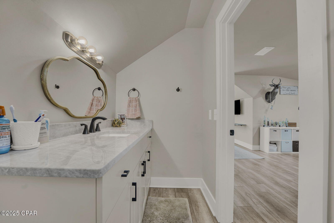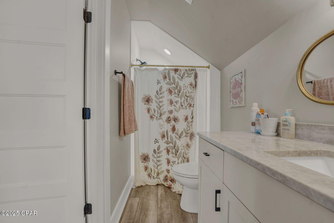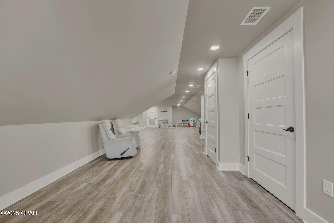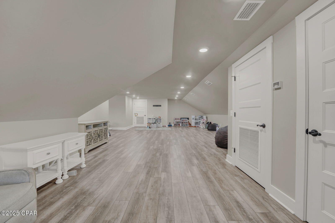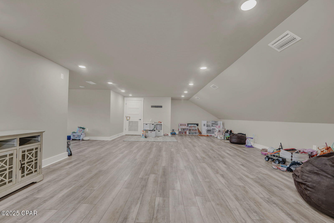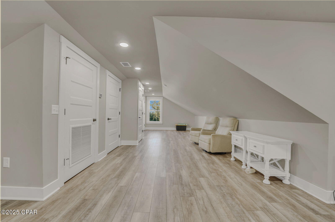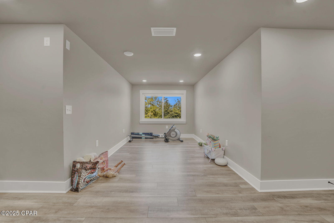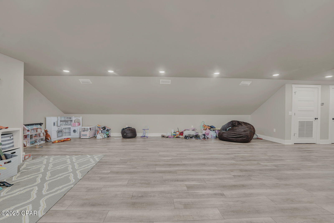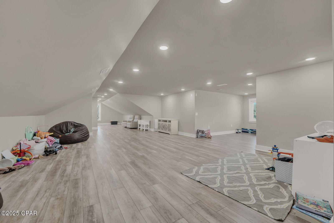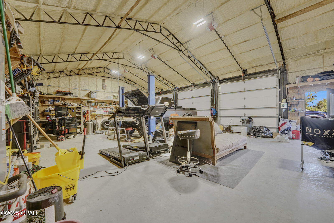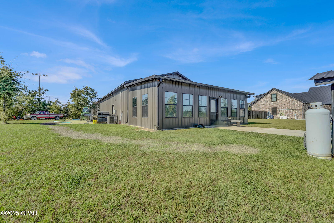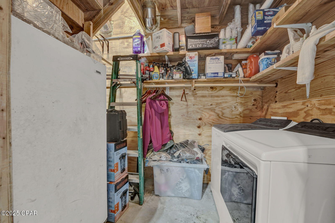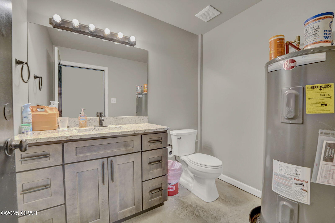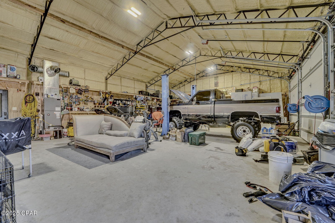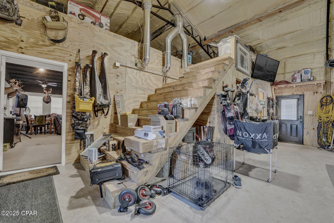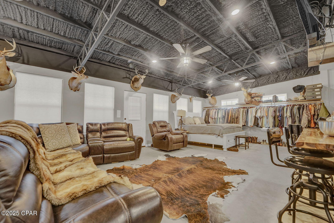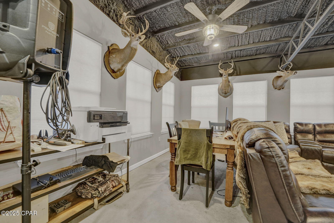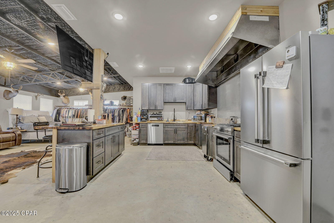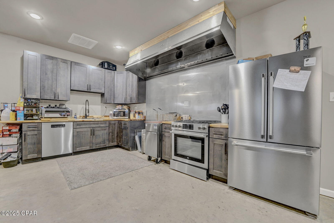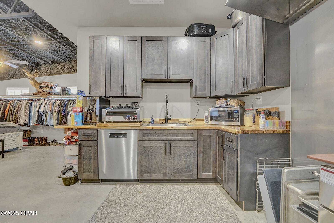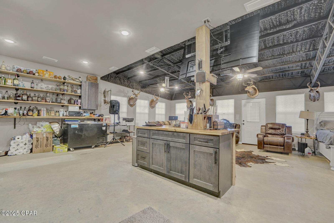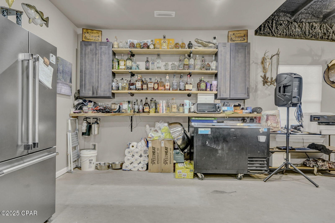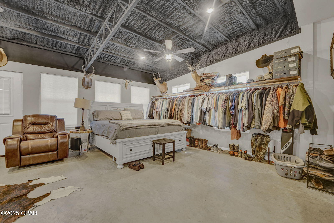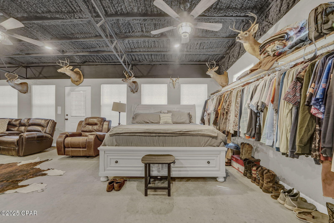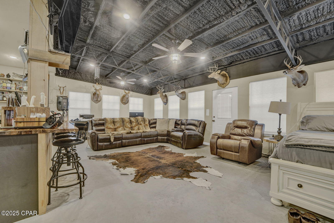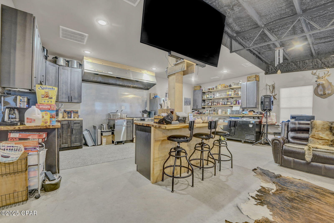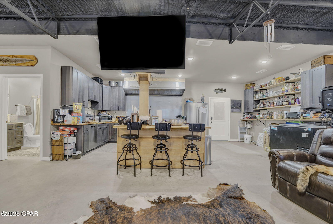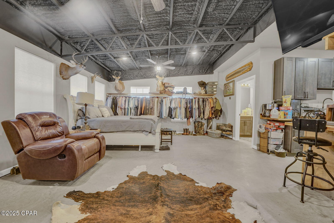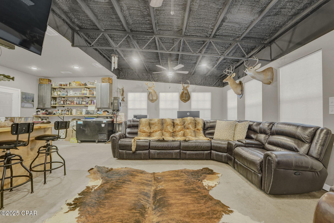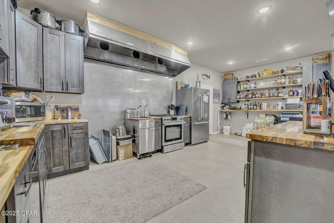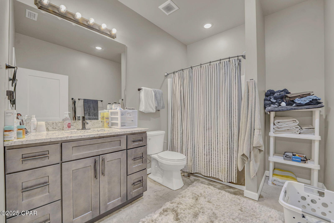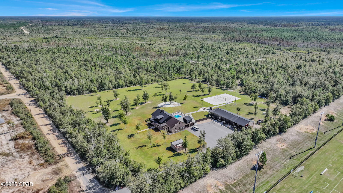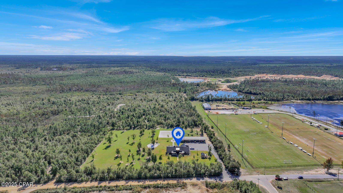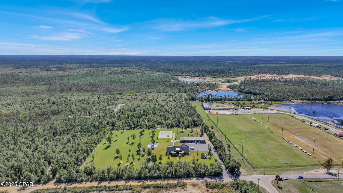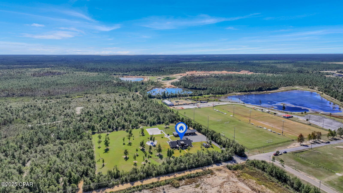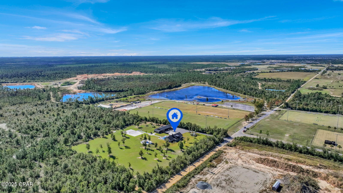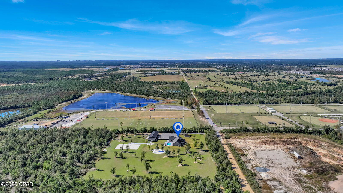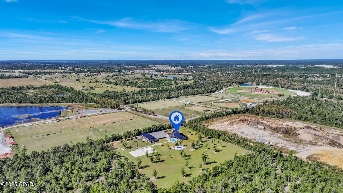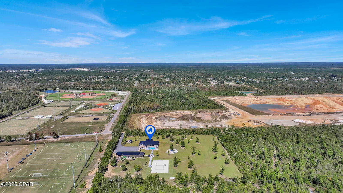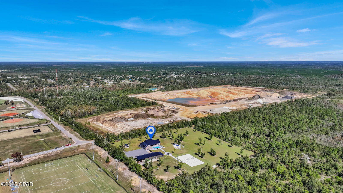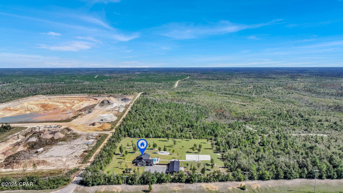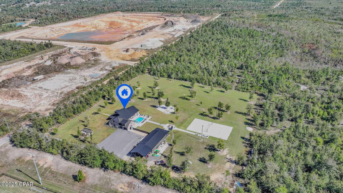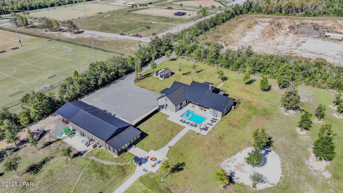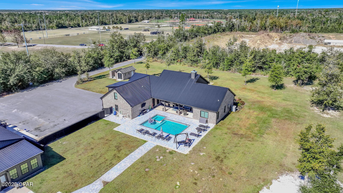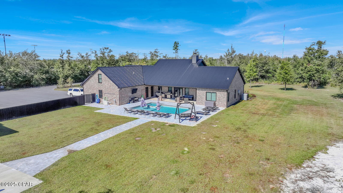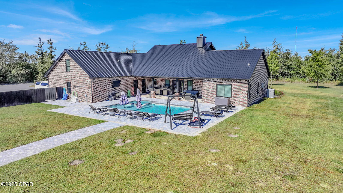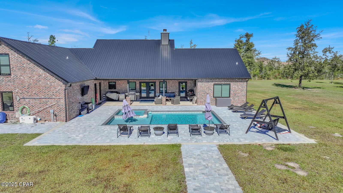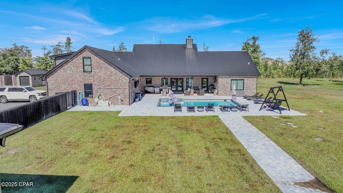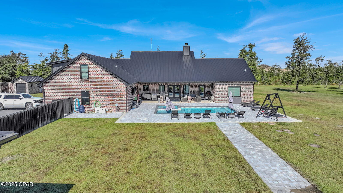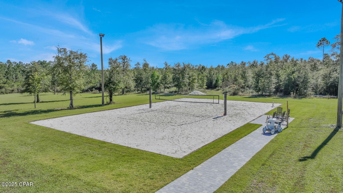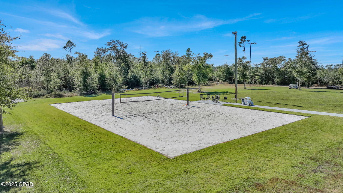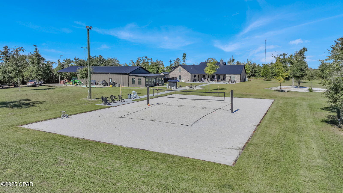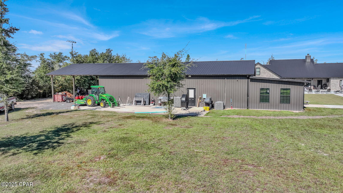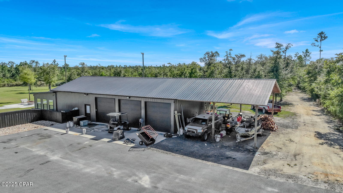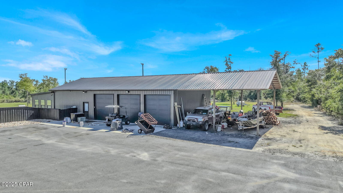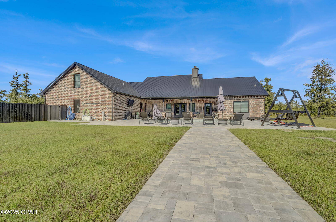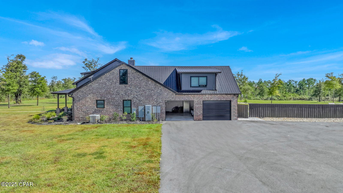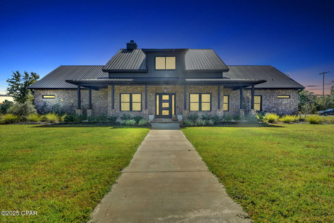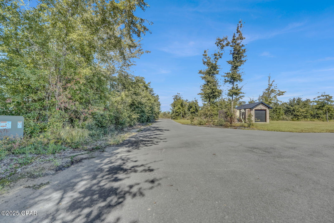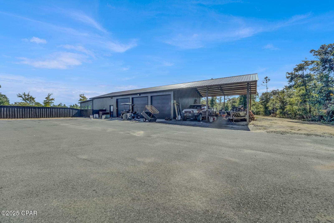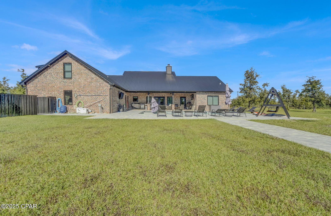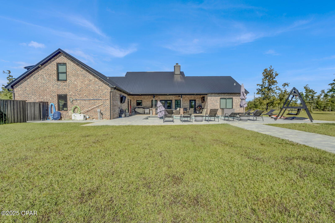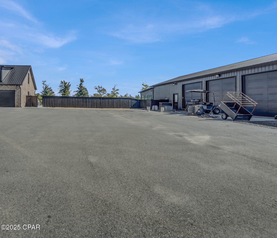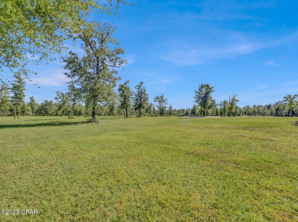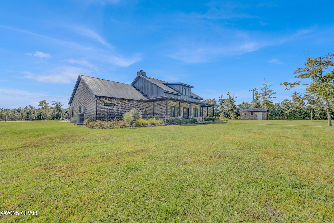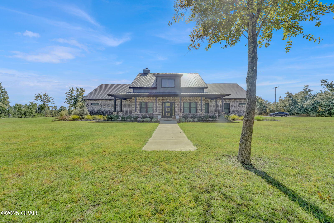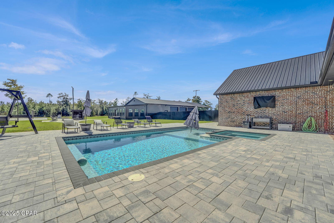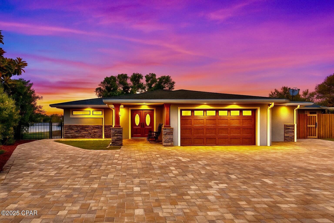8310 Old Majette Tower Road, Panama City, FL 32404
Property Photos
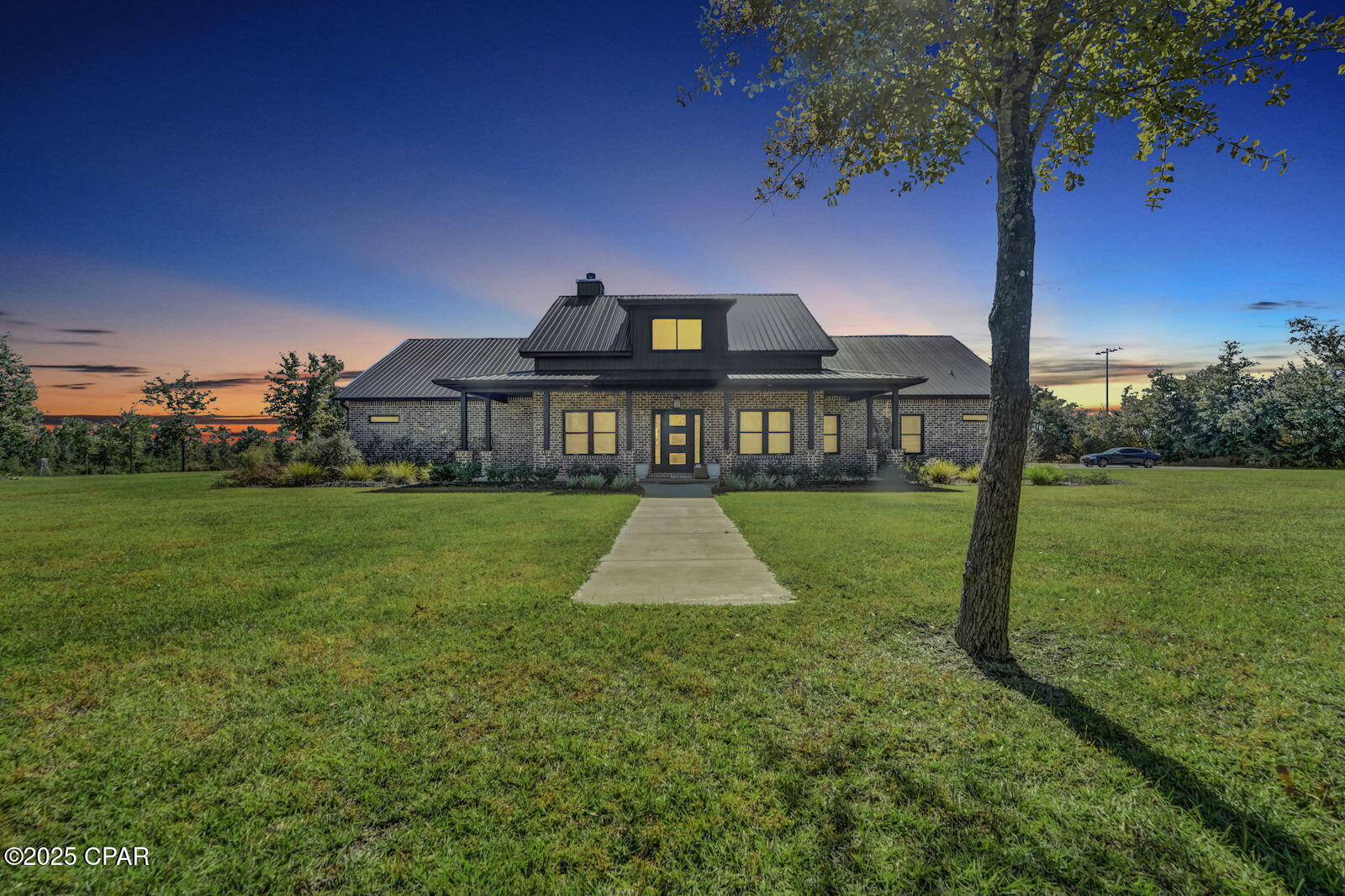
Would you like to sell your home before you purchase this one?
Priced at Only: $1,199,000
For more Information Call:
Address: 8310 Old Majette Tower Road, Panama City, FL 32404
Property Location and Similar Properties
- MLS#: 781618 ( Residential )
- Street Address: 8310 Old Majette Tower Road
- Viewed: 15
- Price: $1,199,000
- Price sqft: $300
- Waterfront: No
- Year Built: 2023
- Bldg sqft: 4000
- Bedrooms: 4
- Total Baths: 4
- Full Baths: 3
- 1/2 Baths: 1
- Garage / Parking Spaces: 2
- Days On Market: 10
- Additional Information
- Geolocation: 30.2397 / -85.506
- County: BAY
- City: Panama City
- Zipcode: 32404
- Subdivision: No Named Subdivision
- Elementary School: Tommy Smith
- Middle School: Merritt Brown
- High School: Rutherford
- Provided by: Land's End Realty LLC
- DMCA Notice
-
DescriptionStunning Hunter's Retreat Outdoor Paradise Awaits! Welcome to this extraordinary 4,000 sq. ft. home nestled on 5 sprawling acres, a true sanctuary for outdoor enthusiasts and those seeking luxurious living. With a total of 5,600 sq. ft. under roof (BUYER TO VERIFY all measurements for accuracy measurements are approximate from builder's plans), this property is designed for comfort, leisure, and making unforgettable memories. This impressive pole barn offers a unique blend of functionality and comfort, perfect for a variety of uses. The well appointed kitchen boasts top of the line appliances, making meal prep a delight, while the cozy living space invites relaxation. Full bath as well. Key Features: Accommodations: This stunning residence boasts 4 spacious bedrooms and 3.5 baths, perfect for family and guests. An additional office is ideal for those who work from home or need a quiet space for creativity. Bonus Room: A massive 1,000 sq. ft. bonus room/playroom offers endless possibilities for entertainment, hobbies, or even a private gym. Outdoor Oasis: Dive into the impressive 14 ft by 33 ft swimming pool, complete with an 8 ft by 8 ft flush hot tub. Enjoy gatherings on the expansive 3,000 sq. ft. paver pool deck or host summer barbecues with the gas plumbing for an outdoor kitchen. Convenience and Luxury: The home features high end Frigidaire Pro appliances, including a double oven, a 5 burner gas stove top, and a pot filler. The Butler's pantry is complete with a wine fridge, while custom tile showers elevate the bathrooms into a spa like retreat. Stay cozy with a remote controlled gas fireplace and take advantage of the on demand Reni hot water heater. Energy Efficient & Resilient: With a whole home 55 kW diesel generator and a robust 400 amp service, your comfort and convenience are assured. Exceptional Outdoors: The property boasts a full college regulation beach volleyball court with lights for evening play, a 22 by 22 concrete sitting area with a fire pit for cozy gatherings, and a large 32 ft by 100 ft enclosed pole barn equipped with heat and air. Garage & Utility Features: The oversized 2 car garage attached to the main house, and the pole barn features a 3 bay automatic doors, a 2 post hydraulic car lift, and an air compressor with plug in air. You'll also appreciate the 50 amp RV plug with sewer and water hookups, making it easy for weekend getaways. Landscaping & Water: The property is equipped with a reliable 230 ft deep well, featuring a frequency driven pump and a sprinkler system to keep your grounds looking pristine. Don't miss the 8 ft by 18 ft brick lawn mower/utility shed for all your outdoor tools. Accessibility: An impressive 14 by 75 asphalt driveway leads to a vast parking area, accommodating guests and recreational vehicles alike. This property is a rare gem that seamlessly combines luxury living with the joys of outdoor adventures. Whether you're hosting family gatherings or enjoying leisure activities in your own backyard, this home is a dream come true. Don't miss outschedule your private tour today and experience the ultimate hunter and outdoor paradise!
Payment Calculator
- Principal & Interest -
- Property Tax $
- Home Insurance $
- HOA Fees $
- Monthly -
For a Fast & FREE Mortgage Pre-Approval Apply Now
Apply Now
 Apply Now
Apply NowFeatures
Building and Construction
- Covered Spaces: 0.00
- Exterior Features: Columns, SprinklerIrrigation, Patio, FirePit
- Flooring: LuxuryVinylPlank
- Living Area: 0.00
- Other Structures: SecondGarage, Garages, GuestHouse, RvBoatStorage, Workshop
Land Information
- Lot Features: Cleared, CornerLot, Landscaped, Pasture, SprinklerSystem, Paved
School Information
- High School: Rutherford
- Middle School: Merritt Brown
- School Elementary: Tommy Smith
Garage and Parking
- Garage Spaces: 2.00
- Open Parking Spaces: 0.00
- Parking Features: AdditionalParking, Attached, Boat, DetachedCarport, Detached, Garage, GolfCartGarage, GarageDoorOpener, Paved, ParkingLot
Eco-Communities
- Green Energy Efficient: Appliances
- Pool Features: Gunite, GasHeat, InGround
- Water Source: Well
Utilities
- Carport Spaces: 0.00
- Cooling: CentralAir, CeilingFans, EnergyStarQualifiedEquipment, MultiUnits
- Heating: Central, Electric, EnergyStarQualifiedEquipment, Fireplaces
- Sewer: SepticTank
- Utilities: Propane, SepticAvailable, TrashCollection, UndergroundUtilities, WaterAvailable
Finance and Tax Information
- Home Owners Association Fee: 0.00
- Insurance Expense: 0.00
- Net Operating Income: 0.00
- Other Expense: 0.00
- Pet Deposit: 0.00
- Security Deposit: 0.00
- Tax Year: 2024
- Trash Expense: 0.00
Other Features
- Appliances: BarFridge, Dryer, Dishwasher, EnergyStarQualifiedAppliances, Freezer, Disposal, IceMaker, Microwave, Refrigerator, RangeHood, WineCooler, Washer
- Interior Features: Fireplace, InteriorSteps, KitchenIsland, Pantry, RecessedLighting, SplitBedrooms, SmartThermostat
- Legal Description: 12 3S 13W -1.8- BEG AT NW COR SEC TH S ALG W BNDY OF SEC 2796.90' TO THE SLY R/W LINE OF OLD MAJETTE TOWER RD FOR POB TH RUN EAST ALONG SAID R/W LINE 466.68' TH S 466.68' W 466.68' N 466.68' TO POB ORB 4532 P 1362 SUB TO GC ELEC ESMT
- Levels: Two
- Area Major: 05 - Bay County - East
- Occupant Type: Occupied
- Parcel Number: 05900-035-000
- Style: Craftsman
- The Range: 0.00
- Views: 15
Similar Properties
Nearby Subdivisions
[no Recorded Subdiv]
Aleczander Preserve
Avondale Estates
Barrett's Park
Baxter Subdivision
Bay County Estates Phase Ii
Bay County Estates Unit 1
Bay Front Unit 2
Bay Front Unit 6
Bayou Estates
Bayou Oaks Estates
Baywinds
Brentwoods Phase Iii
Bridge Harbor
Brighton Oaks
Brittany Woods Park
Britton Woods
Brook Forest U-1
Bylsma Manor Estates
C A Taylor's 2nd Addition Cala
Ca Taylors 2nd Add
Callaway
Callaway Bayou Est
Callaway Bayou Estates Unit 2
Callaway Corners
Callaway Forest
Callaway Forest U-1
Callaway Forest U-2
Callaway Heights East
Callaway Homes
Callaway Pines Estates
Callaway Point
Callaway Shores U-1
Callaway Shores U-3
Callaway Southeast
Cedar Branch
Cedar Park Ph I
Cedar Park Ph Ii
Cherokee Heights
Cherokee Heights Phase Ii
Cherokee Heights Phase Iii
Cherry Hill Unit 1
Cherry Hill Unit 2
Cherry Hill Unit 3
College Station Phase 1
College Station Phase 2
College Station Phase 3
Colonial Est.
Deer Point Lake
Deerpoint Estates
Deerwood
Donalson Point
Duneridge
East Bay Park
East Bay Park 2nd Add
East Bay Plantation
East Bay Point
East Bay Preserve
East Callaway Estates
East Callaway Heights
Eastgate Sub Ph I
Eastgate Sub Ph Ii
Fairview Mob Home Est
Forest Shores
Forest Walk
Fox Lake Sub Phase 1
Game Farm
Garden Cove
Gilbert Lake Est. U-1
Gilbert-pkr Add-pt Don
Glen Haven
Grimes Callaway Bayou Est U-2
Grimes Callaway Bayou Est U-5
Grimes Callaway Bayou Est U-6
Hannover Estates
Harvey Heights
Hickory Manor
Hickory Park
Highpoint
Highway 22 West Estates
Hiland Hills
Horne Memory Plat
Imperial Oaks
Ivy Road Estates
Kendrick Manor
Kimbrel Pines
Laird Bayou
Laird Point
Laird Point Ph I
Lakeshore Landing
Lakeview Heights
Lakewood
Lakewood Manor U-1 Rep
Lakewood Manor U-3
Lane Mobile Home Est U-1
Lannie Rowe Lake Estates U-1
Lannie Rowe Lake Estates U-7
Lannie Rowe Lake Estates U-8
Lannie Rowe Lake Estates U-9
Lannie Rowe Lake Ests
Liberty
Lillian Carlisle Plat
Long Point 1st
Long Point Park 1st Add
Maegan's Ridge
Magnolia Heights
Magnolia Hills
Magnolia Hills Phase Ii
Manors Of Magnolia Hills
Mariners Cove
Mars Hill
Martin Bayou Estates
Mill Point
Morningside
N/a
No Named Subdivision
Northwood Estate Unrecorded
Not On List
Oak Lane Phase #1
Oakshore Villas Twnhs
Olde Towne Village
Park Place Phase 1
Parkbrook
Parker Pines
Parker Plat
Pelican Point
Pine Wood Grove
Pinewood Dev. Phase 2
Pinewood Grove Unit 2
Pinnacle Pines Estate
Pitts 1st Addto Parker
Plantation Heights
Plantation Point
Register, E.b. 1st
Registers 1st Add
Riverside Phase Iii
Rolling Hills
Rolling Hills Unit #2
Sandy Creek & Country Club Pha
Sandy Creek Air Park Ph Ii
Sandy Creek Ranch And Country
Sandy Creek Ranch Ph 2
Sentinel Point
Shadow Bay Unit 1
Shadow Bay Unit 2
Shadow Bay Unit 5
Shadow Bay Unt 3 & 4
Singleton Estates
Southwood
Spikes Addto Highpoint 2
St And Bay Dev Co
St Andrews Bay Dev Co
St. Andrews Bay Dev. Co.
Stephens Estates
Sunbay Townhouses
Sunrise At East Bay
Sweetwater Village N Ph 2
Sweetwater Village N Ph 3
Sweetwater Village Ph 4
Sweetwater Village S Ph I
Thousand Oaks
Tidewater Estates
Timberwood
Titus Park
Towne & Country Lake Estates
Tyndall Station
Vernon Kendrick
Village Of Mill Bayou/shorelin
W H Parker
Waters Edge
Wh Parker
Willow Bend
Woodmere
Xanadu

- Broker IDX Sites Inc.
- 750.420.3943
- Toll Free: 005578193
- support@brokeridxsites.com



