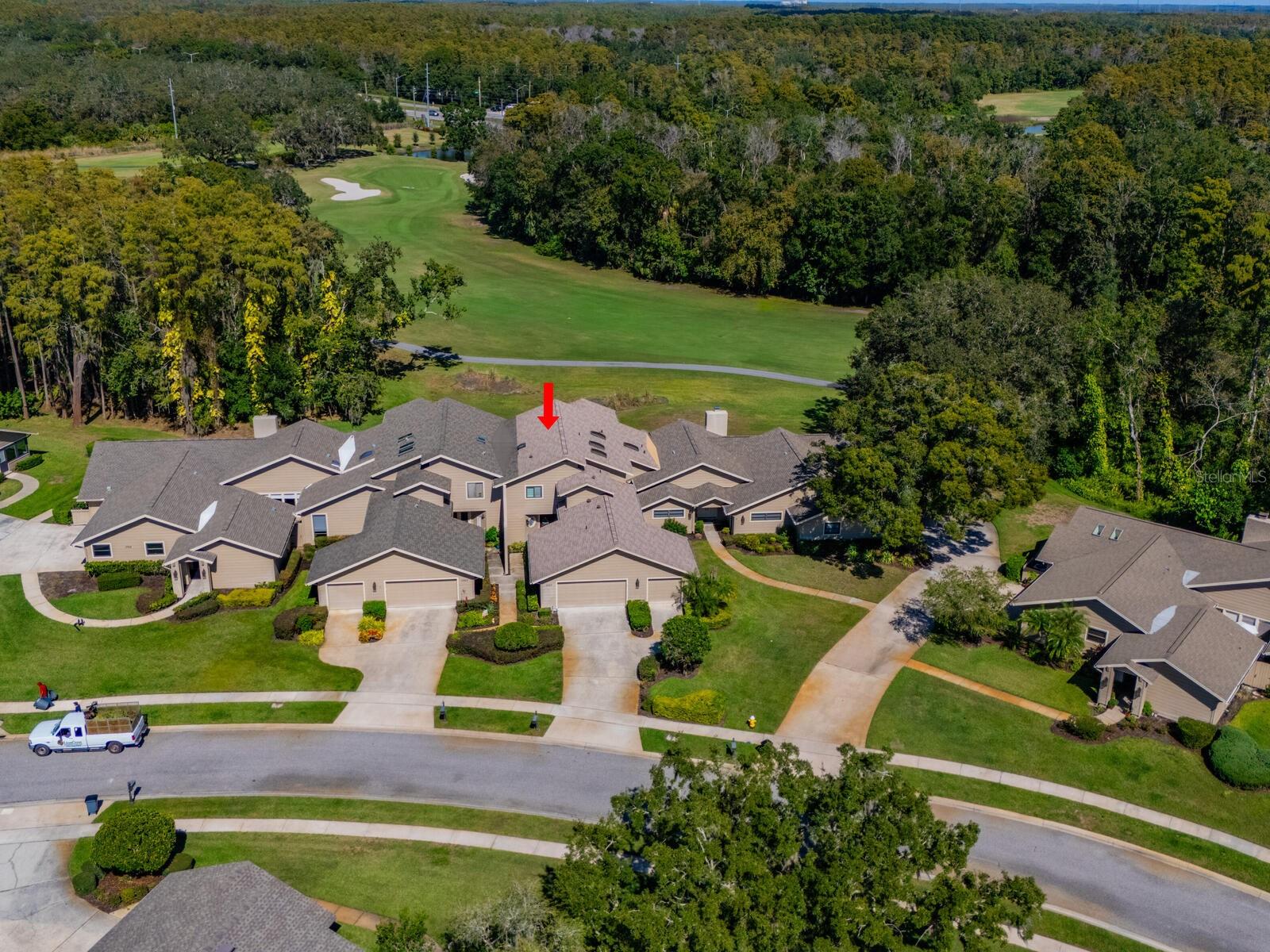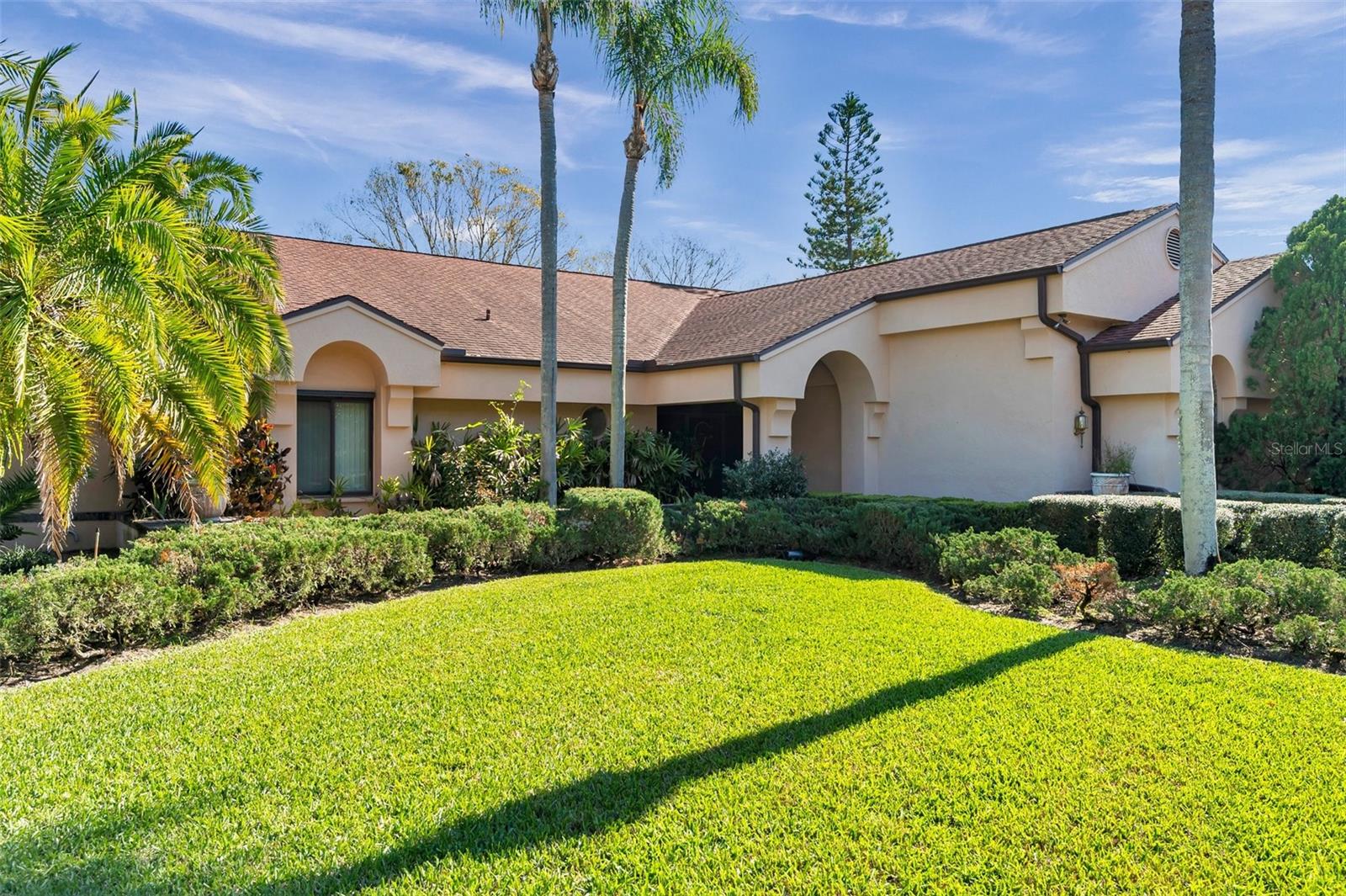401 Old East Lake Road, Tarpon Springs, FL 34688
Property Photos

Would you like to sell your home before you purchase this one?
Priced at Only: $875,000
For more Information Call:
Address: 401 Old East Lake Road, Tarpon Springs, FL 34688
Property Location and Similar Properties
- MLS#: TB8443709 ( Residential )
- Street Address: 401 Old East Lake Road
- Viewed: 5
- Price: $875,000
- Price sqft: $325
- Waterfront: No
- Year Built: 1972
- Bldg sqft: 2690
- Bedrooms: 4
- Total Baths: 2
- Full Baths: 2
- Garage / Parking Spaces: 2
- Days On Market: 3
- Additional Information
- Geolocation: 28.1425 / -82.7089
- County: PINELLAS
- City: Tarpon Springs
- Zipcode: 34688
- Subdivision: Crcage & Unrec Plat
- Provided by: KELLER WILLIAMS REALTY- PALM H
- DMCA Notice
-
DescriptionA once in a generation offering. Try to find another fully fenced, 3+ acre estate of this caliber under one million dollars, anywhere in Pinellas County. Tucked behind a gate on 3.26 private acres, this re imagined 2,690 sq ft residence blends estate style grounds with a completely renovated interior. Approach on the freshly paved, extended drive and arrive to the expanded 2025 front porch with an elegant, tiled landing ideal for slow mornings or unwinding after the day. Inside, every space was elevated, not a flip, but a thoughtful, high quality renovation. The redesigned chefs kitchen is the undisputed centerpiece: an enormous island surrounded with Amish built solid maple cabinetry, paired with double ovens, microwave, dishwasher & refrigerator (2020) and a natural gas cooktop added 2023. A custom wet bar (2024) expands the homes entertaining footprint, while the oversized dining room can host holidays with ease or convert to a billiards/game room. Anchoring the family room, a true wood burning fireplace adds authenticity and warmth. Every interior decision was made with a cohesive, high end vision in mind. From hurricane impact windows (2020), wood look tile flooring through most of the home, all walls, doors, trim, bathrooms, fixtures and finishes replaced in 2020 for a unified, polished aesthetic. The outdoors oasis, presents a stunning pebble tech pool & screened enclosure (2022) sit atop shell lock pavers that stay cool underfoot, a rare and premium upgrade. A detached 2 car garage offers space for vehicles, equipment, toys or hobby use. Substantive capital upgrades provide peace of mind: Roof 2025 HVAC 2020 Natural gas 2023 Tankless water heater Majority electrical replaced 2019 City water Septic pumped & inspected pre listing. The setting is rural in feel, yet minutes to everything: Pinellas Trail, Lake Tarpon, Fred Howard Park, Sunset Beach, Innisbrook (2025 Valspar), the Sponge Docks, Tampa International Airport and award winning Gulf beaches, plus zoning to highly sought after schools. Equestrian ready zoning allowing horses & chickens adds a level of flexibility and rarity in central Pinellas. Indulge in acreage living with everyday convenience. Opportunities of this profile seldom surface, and they do not last.
Payment Calculator
- Principal & Interest -
- Property Tax $
- Home Insurance $
- HOA Fees $
- Monthly -
For a Fast & FREE Mortgage Pre-Approval Apply Now
Apply Now
 Apply Now
Apply NowFeatures
Building and Construction
- Covered Spaces: 0.00
- Exterior Features: Lighting
- Flooring: Tile, Vinyl
- Living Area: 2690.00
- Roof: Shingle
Land Information
- Lot Features: OversizedLot
Garage and Parking
- Garage Spaces: 2.00
- Open Parking Spaces: 0.00
Eco-Communities
- Pool Features: InGround
- Water Source: Public
Utilities
- Carport Spaces: 0.00
- Cooling: CentralAir, CeilingFans
- Heating: Central
- Pets Allowed: Yes
- Pets Comments: Extra Large (101+ Lbs.)
- Sewer: SepticTank
- Utilities: CableAvailable, ElectricityConnected, NaturalGasConnected, WaterConnected
Finance and Tax Information
- Home Owners Association Fee: 0.00
- Insurance Expense: 0.00
- Net Operating Income: 0.00
- Other Expense: 0.00
- Pet Deposit: 0.00
- Security Deposit: 0.00
- Tax Year: 2024
- Trash Expense: 0.00
Other Features
- Appliances: Cooktop, Dishwasher, GasWaterHeater, Microwave, Refrigerator, WineRefrigerator
- Country: US
- Interior Features: CeilingFans, EatInKitchen, MainLevelPrimary, StoneCounters
- Legal Description: PART OF NE 1/4 OF NW 1/4 OF SEC 16-27-16 DESC FROM NE COR OF NW 1/4 OF SD SEC "TH S01D20'37""E 577.36FT" "FOR POB TH S01D20'37""E" "287.62FT TH N89D20'52""W" 456.87FT TO C/L OF RD TH "N26D21'13""W 322.61FT ALG" "C/L TH S89D20'52""E 593.35" FT TO POB LESS RD R/W ON W CONT 3.29AC(C)
- Levels: One
- Area Major: 34688 - Tarpon Springs
- Occupant Type: Owner
- Parcel Number: 16-27-16-00000-210-0500
- Possible Use: Horses
- The Range: 0.00
- Zoning Code: A-E
Similar Properties
Nearby Subdivisions
Chateaux Des Lacs
Crcage & Unrec Plat
Crescent Oaks Country Club Cov
Crescent Oaks Country Club Ph
Cypress Cove Estates
Cypress Lakes Estates Ph Ii
Cypress Run
Farmcrest Acres
Fieldstone Village At Woodfiel
Grey Oaks
Grey Oaks Ph 2
Keystone
Keystone Ph 2
Keystone Ranchettes
Lakeshore Village At Woodfield
Moss Branch Acres
None
North Lake Estates
Northfield
Oak Hill Acres
Pine Ridge
Riverside
Riverside Ii North
Shadowlake Village At Woodfiel
Uninc
Villas At Cypress Run
Villas At Cypress Runwest
Waterberry Private Land Reserv
Wentworth
Whispering Lakes
Winslow Park

- Broker IDX Sites Inc.
- 750.420.3943
- Toll Free: 005578193
- support@brokeridxsites.com



































































