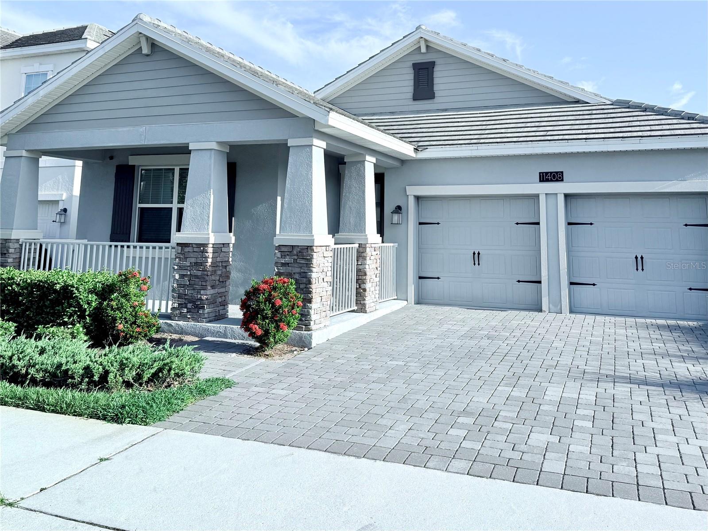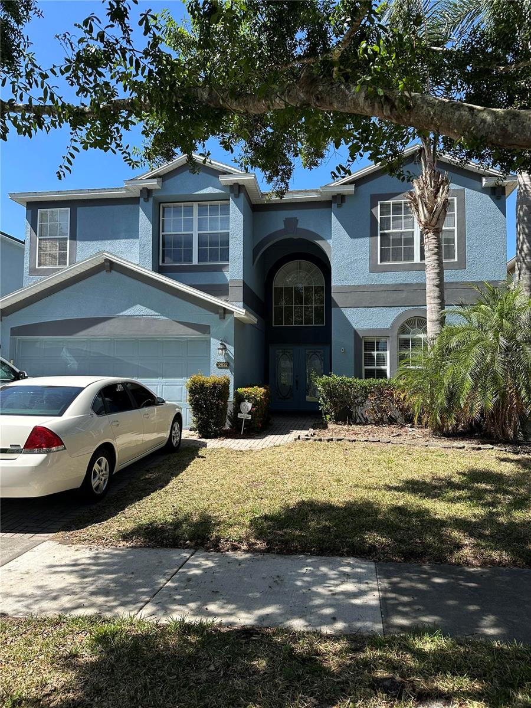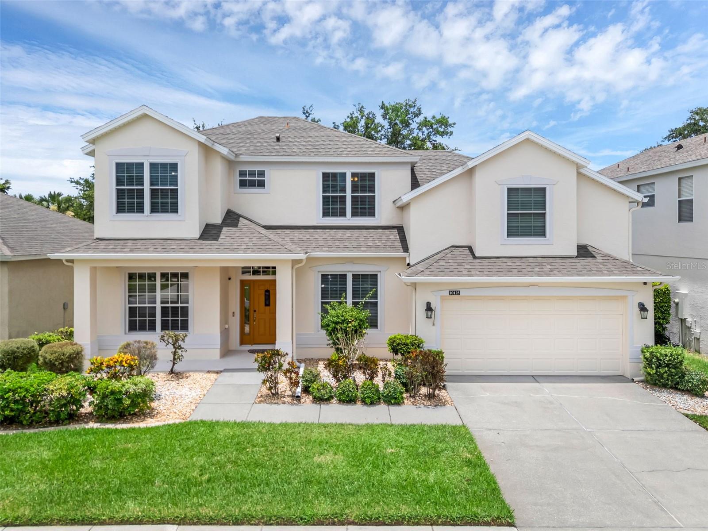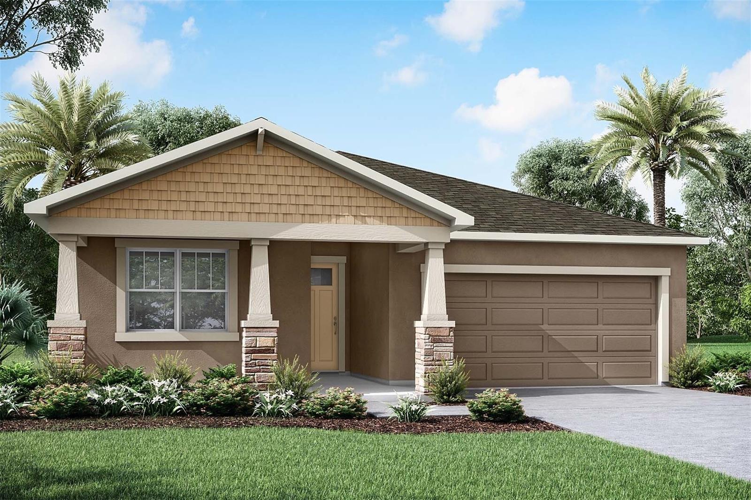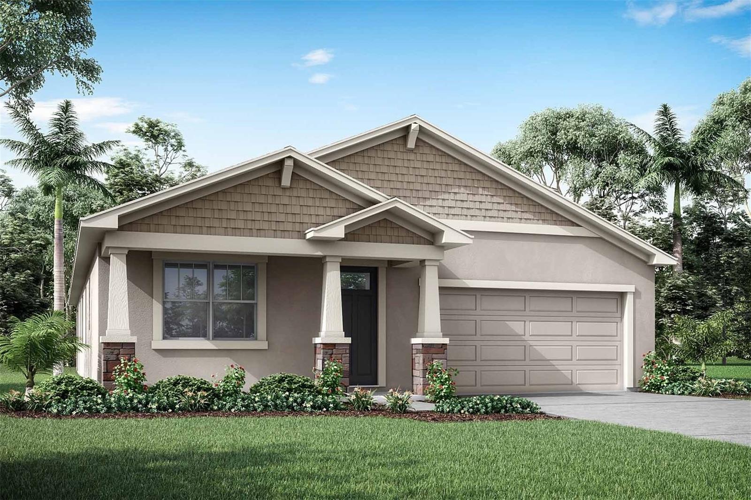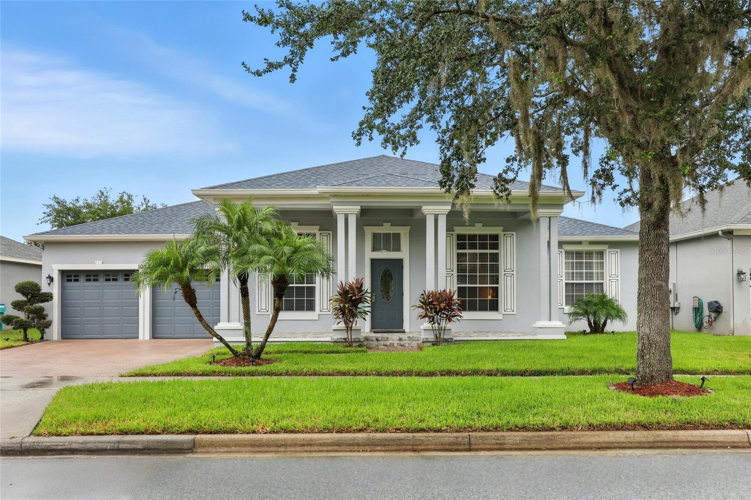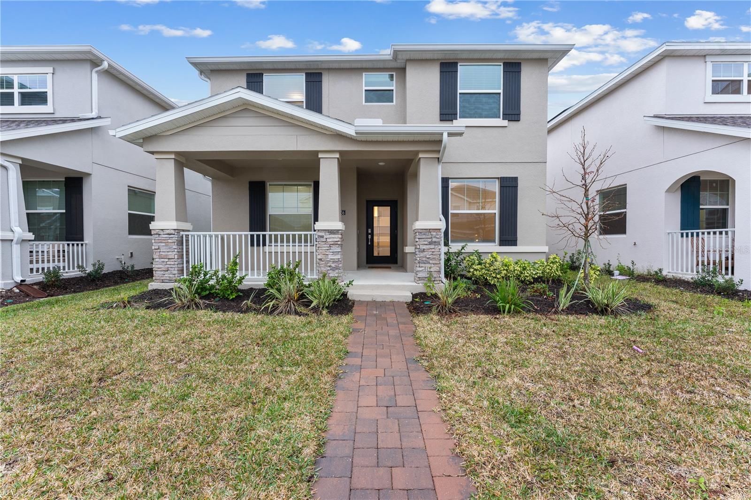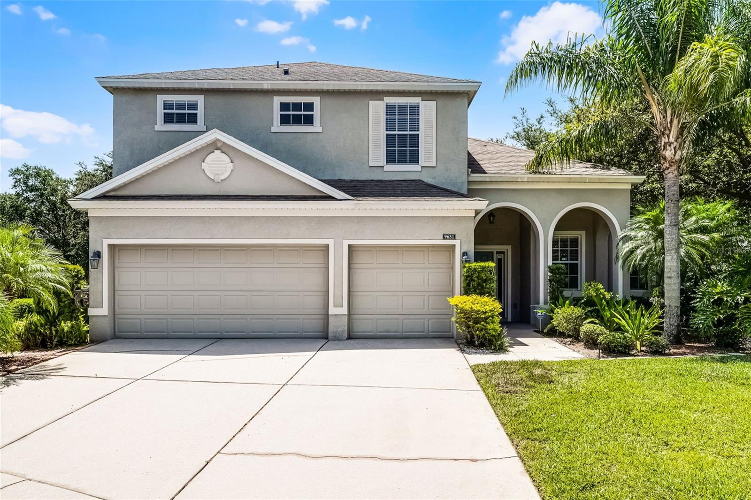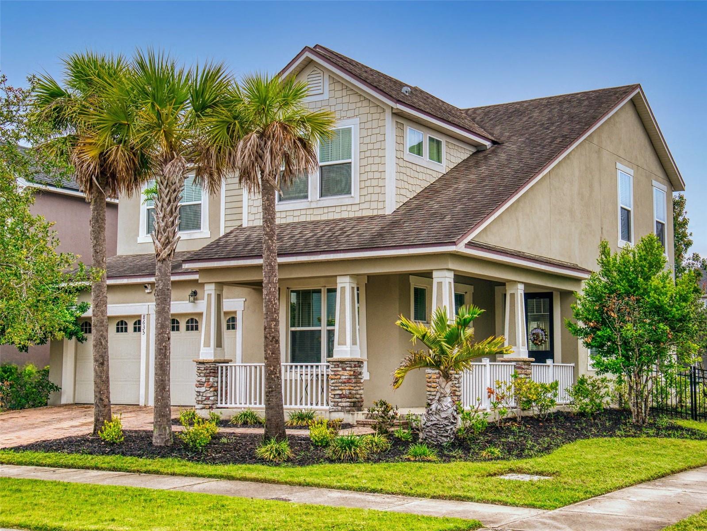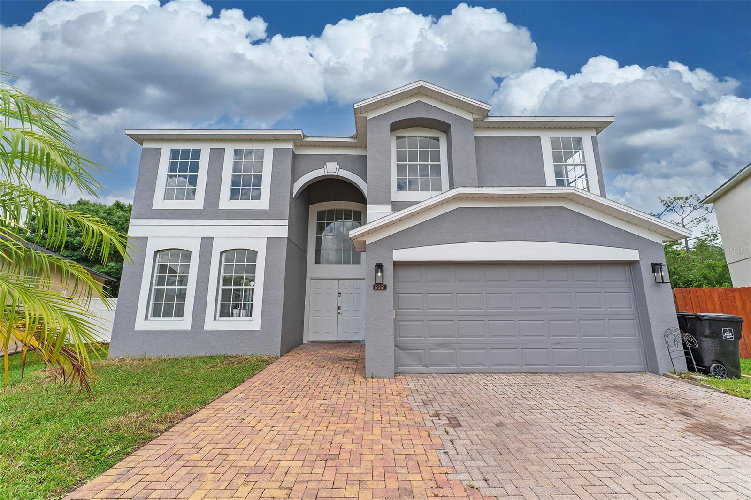11015 Taeda Drive, Orlando, FL 32832
Property Photos

Would you like to sell your home before you purchase this one?
Priced at Only: $568,900
For more Information Call:
Address: 11015 Taeda Drive, Orlando, FL 32832
Property Location and Similar Properties
- MLS#: S5137509 ( Residential )
- Street Address: 11015 Taeda Drive
- Viewed: 2
- Price: $568,900
- Price sqft: $241
- Waterfront: No
- Year Built: 2005
- Bldg sqft: 2361
- Bedrooms: 3
- Total Baths: 2
- Full Baths: 2
- Garage / Parking Spaces: 2
- Days On Market: 7
- Additional Information
- Geolocation: 28.4138 / -81.2128
- County: ORANGE
- City: Orlando
- Zipcode: 32832
- Subdivision: Moss Park Lndgs A C E F G H I
- Elementary School: Moss Park Elementary
- Middle School: Innovation Middle School
- High School: Lake Nona
- Provided by: COLLECTIVE GROUP REALTY, CORP
- DMCA Notice
-
DescriptionWelcome to this fully remodeled 3 bedroom, 2 bathroom home in the highly sought after Lake Nona community, offering the perfect combination of modern luxury, smart technology, and an unbeatable location near the 417 SR, Orlando International Airport, the VA Hospital, and everything Lake Nona has to offer, all with the lowest HOA in the area. This move in ready home features over 1,700 sq ft of living space with an open floor plan ideal for entertaining. Luxury vinyl plank flooring flows throughout the common areas, plush carpet in the bedrooms, and tile in the bathrooms. The home is wired for Cat 8 internet in every room, has a fully wired alarm system, updated square electric boxes, and updated LED lighting throughout. The primary and secondary bedrooms feature remote controlled lighting for productivity or relaxation, while the elegant Nest thermostat and smart smoke and CO2 detectors offer convenience and safety. The kitchen is a chefs dream, complete with 2022 Whirlpool appliances, waterfall quartz countertops, soft close cabinetry that lights up when opened, motion sensor lighting, and a smart LED kitchen faucet that changes color with water temperature for safety. The primary suite is a private retreat with a barn door to the spa like primary bathroom and backyard access. The master bath boasts heated floors with a dedicated thermostat, heated lighted mirrors, floating cabinetry with power outlets in drawers, a zero entry shower, and a Dual 6 in One 8 Jet Shower Panel Tower System with rainfall and waterfall heads for a luxurious spa experience. Bedroom 2 also features customizable lighting, and the second full bath is modern and stylish. Additional upgrades include a 2022 roof, 2025 HVAC, updated washer and dryer from 2022, and gutters installed for easy maintenance. The covered lanai provides the perfect space for BBQs and outdoor entertainment, while the 2 car garage offers ample storage. Every detail of this home has been carefully considered to provide comfort, elegance, and modern functionality in one of Lake Nonas most desirable neighborhoods.
Payment Calculator
- Principal & Interest -
- Property Tax $
- Home Insurance $
- HOA Fees $
- Monthly -
For a Fast & FREE Mortgage Pre-Approval Apply Now
Apply Now
 Apply Now
Apply NowFeatures
Building and Construction
- Covered Spaces: 0.00
- Exterior Features: RainGutters
- Flooring: Carpet, CeramicTile, LuxuryVinyl
- Living Area: 1784.00
- Roof: Shingle
Property Information
- Property Condition: NewConstruction
School Information
- High School: Lake Nona High
- Middle School: Innovation Middle School
- School Elementary: Moss Park Elementary
Garage and Parking
- Garage Spaces: 2.00
- Open Parking Spaces: 0.00
- Parking Features: Driveway, Garage, GarageDoorOpener
Eco-Communities
- Water Source: Public
Utilities
- Carport Spaces: 0.00
- Cooling: CentralAir, CeilingFans
- Heating: Central, Electric
- Pets Allowed: Yes
- Sewer: PublicSewer
- Utilities: CableAvailable, ElectricityConnected, HighSpeedInternetAvailable, SewerConnected, WaterConnected
Finance and Tax Information
- Home Owners Association Fee: 249.00
- Insurance Expense: 0.00
- Net Operating Income: 0.00
- Other Expense: 0.00
- Pet Deposit: 0.00
- Security Deposit: 0.00
- Tax Year: 2024
- Trash Expense: 0.00
Other Features
- Appliances: Dryer, Dishwasher, ElectricWaterHeater, Disposal, Microwave, Range, Refrigerator, Washer
- Country: US
- Interior Features: BuiltInFeatures, CeilingFans, EatInKitchen, HighCeilings, MainLevelPrimary, OpenFloorplan, StoneCounters, SplitBedrooms, SmartHome, VaultedCeilings, WalkInClosets, WoodCabinets, WindowTreatments
- Legal Description: MOSS PARK LANDINGS 55/98 LOT 64
- Levels: One
- Area Major: 32832 - Orlando/Moss Park/Lake Mary Jane
- Occupant Type: Owner
- Parcel Number: 31-24-09-5117-00-640
- The Range: 0.00
- Zoning Code: P-D
Similar Properties
Nearby Subdivisions
5783/3396 Error In Legal W 235
57833396 Error In Legal W 235.
Belle Vie
Eagle Creek
Eagle Creek Village J K Phase
Eagle Crk
Eagle Crk Mere Pkwy Ph 2a1
Eagle Crk Ph 01 Village G
Eagle Crk Ph 01a
Eagle Crk Ph 01b
Eagle Crk Ph 01cvlg D
Eagle Crk Village 1
Eagle Crk Village 1 Ph 2
Eagle Crk Village G Ph 2
Eagle Crk Village I
Eagle Crk Village J K Ph 2b1
Eagle Crk Village K Ph 1a
East Pknbrhds 06 07
Enclavemoss Park Ph 02b
F Eagle Crk Village G Ph 2
Isle Of Pines
Isle Of Pines Fifth Add
Isle Of Pines Sixth Add
Isle Of Pines Third Add
Isle Pines
Lake And Pines Estates
Lake Mary Jane Estates
Lake Mary Jane Shores
Live Oak Estates
Meridian Parks Phase 6
Moss Park
Moss Park Lndgs A C E F G H I
Moss Park Preserve Ph 2
Moss Park Rdg
Moss Park Reserve Ph 2
North Shore At Lake Hart Parce
North Shore At Lake Hart Prcl
North Shorelk Hart Prcl 03 Ph
North Shorelk Hart Prcl 08
Northshorelk Hart Prcl 07ph 02
Oaksmoss Park
Oaksmoss Park Ph N2 O
Park Nbrhd 05
Randal Park
Randal Park Ph 1
Randal Park Ph 1b
Randal Park Ph 4
Randal Park Ph 5
Starwocd Ph N1a
Starwood Ph N-14
Starwood Ph N14
Starwood Ph N1b South
Starwood Phase N
Storey Park
Storey Park Ph 1
Storey Park Ph 1 Prcl K
Storey Park Ph 2
Storey Park Ph 2 Prcl K
Storey Park Ph 3
Storey Park Ph 3 Prcl K
Storey Park Ph 4
Storey Park Phase 3
Storey Park Prcl K Ph 1
Storey Pkpcl K Ph 1
Storey Pkpcl L
Storey Pkpcl L Ph 4
Storey Pkph 4
Storey Pkph 4 Prcl L
Storey Pkph 5
Stratford Pointe

- Broker IDX Sites Inc.
- 750.420.3943
- Toll Free: 005578193
- support@brokeridxsites.com









































