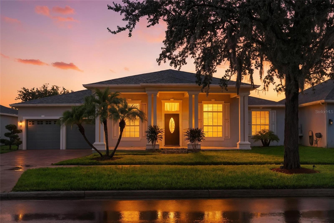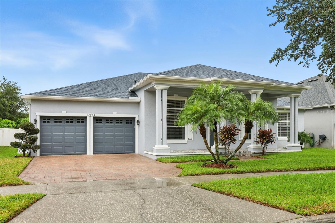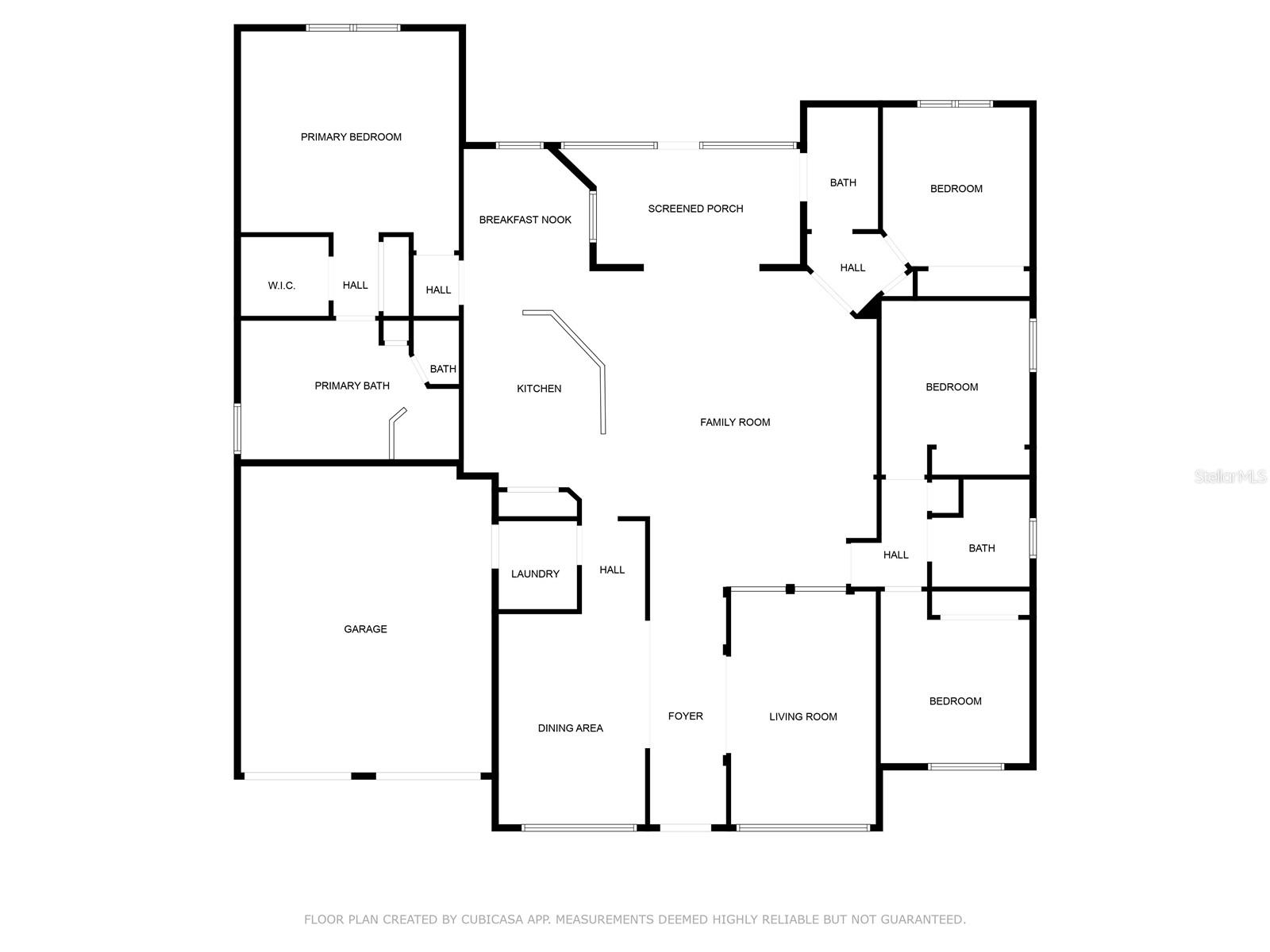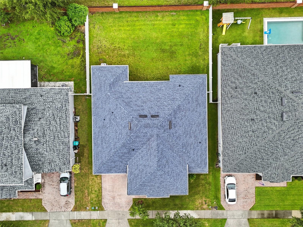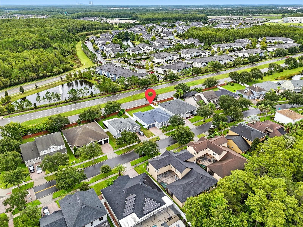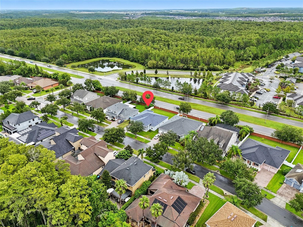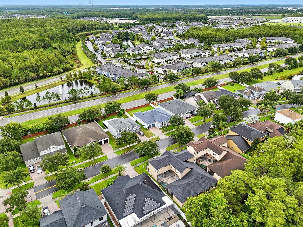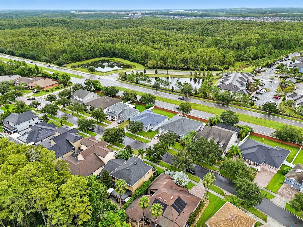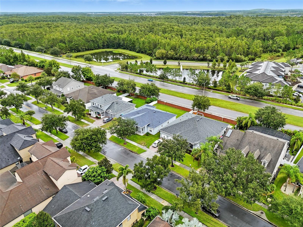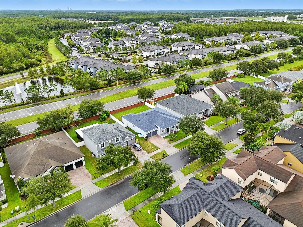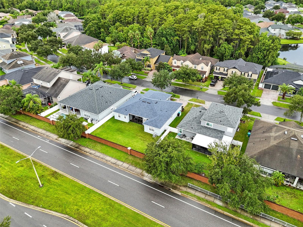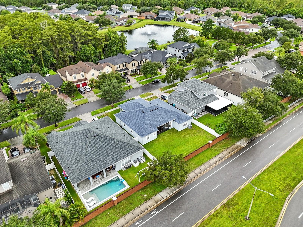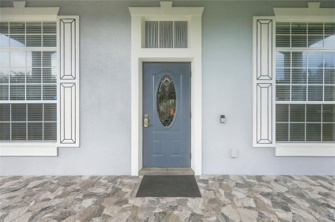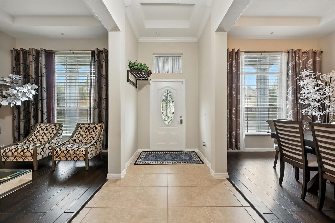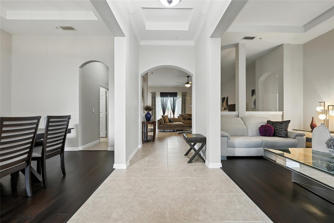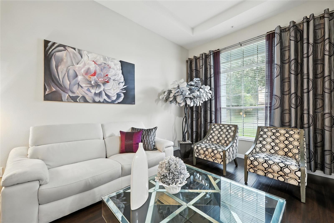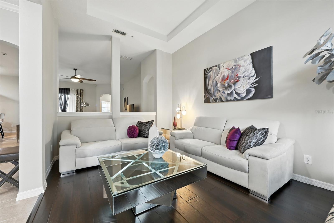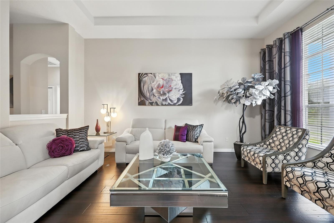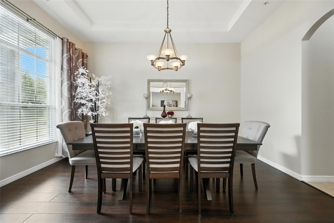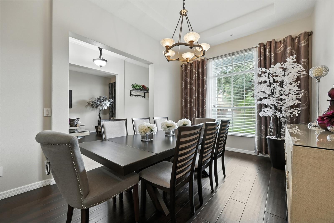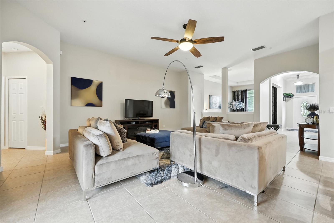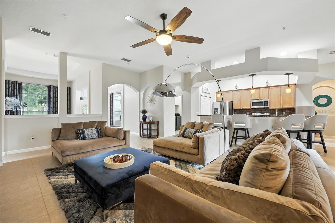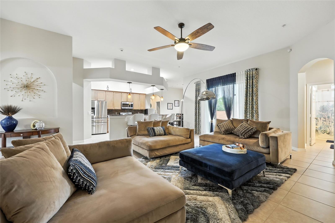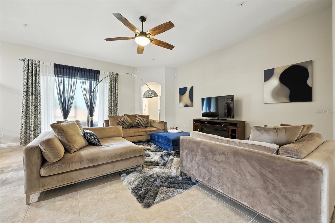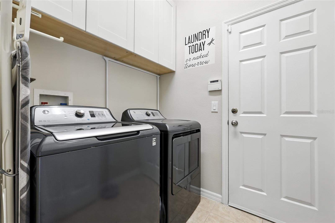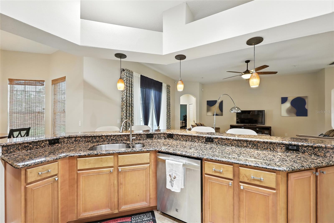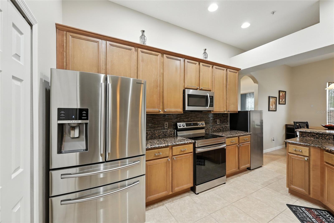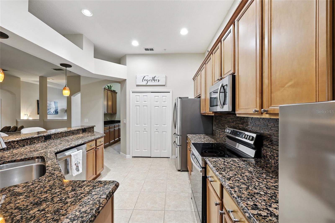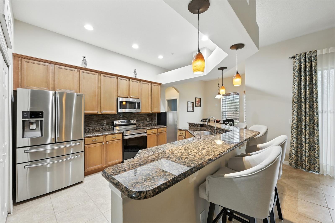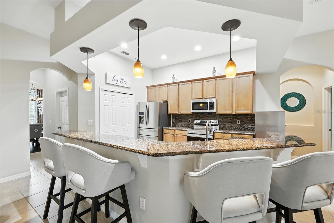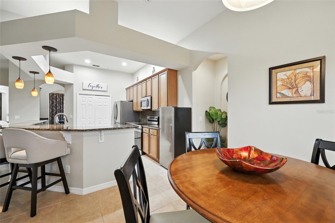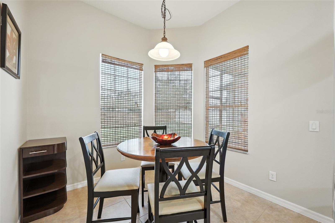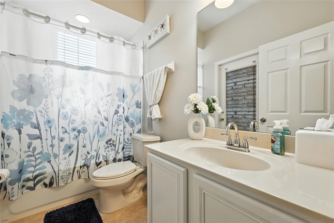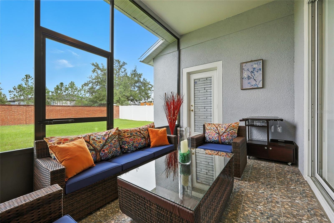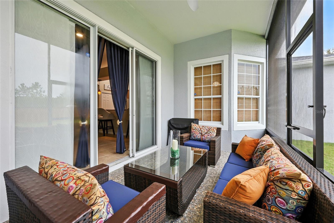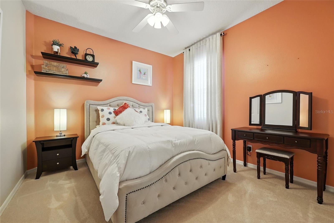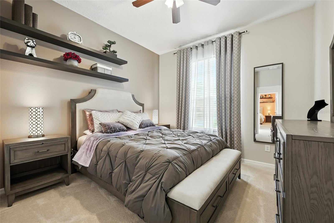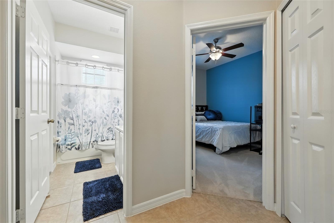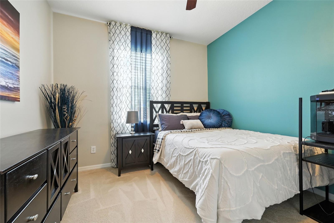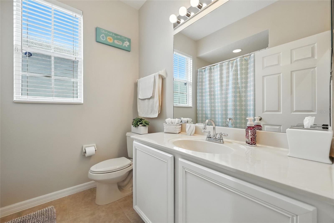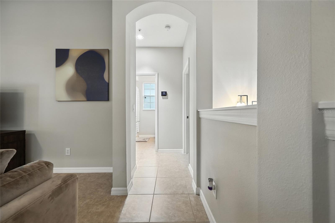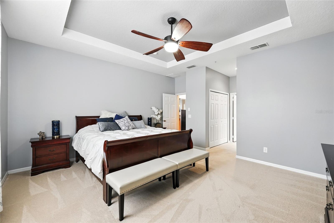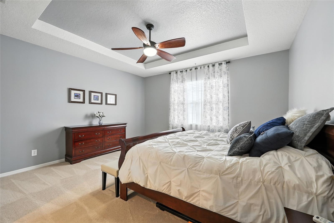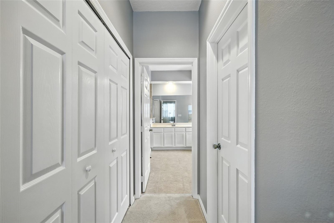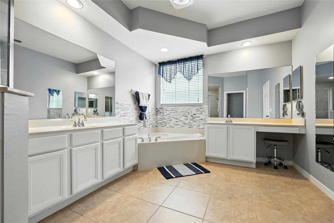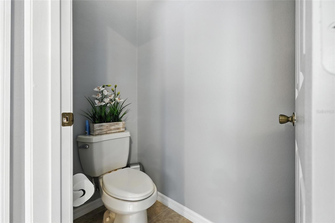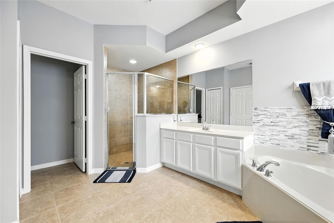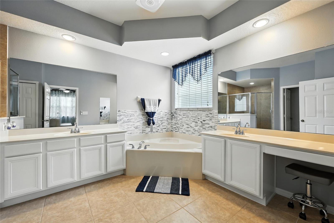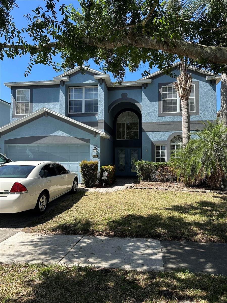10227 Kristen Park Drive, ORLANDO, FL 32832
Property Photos
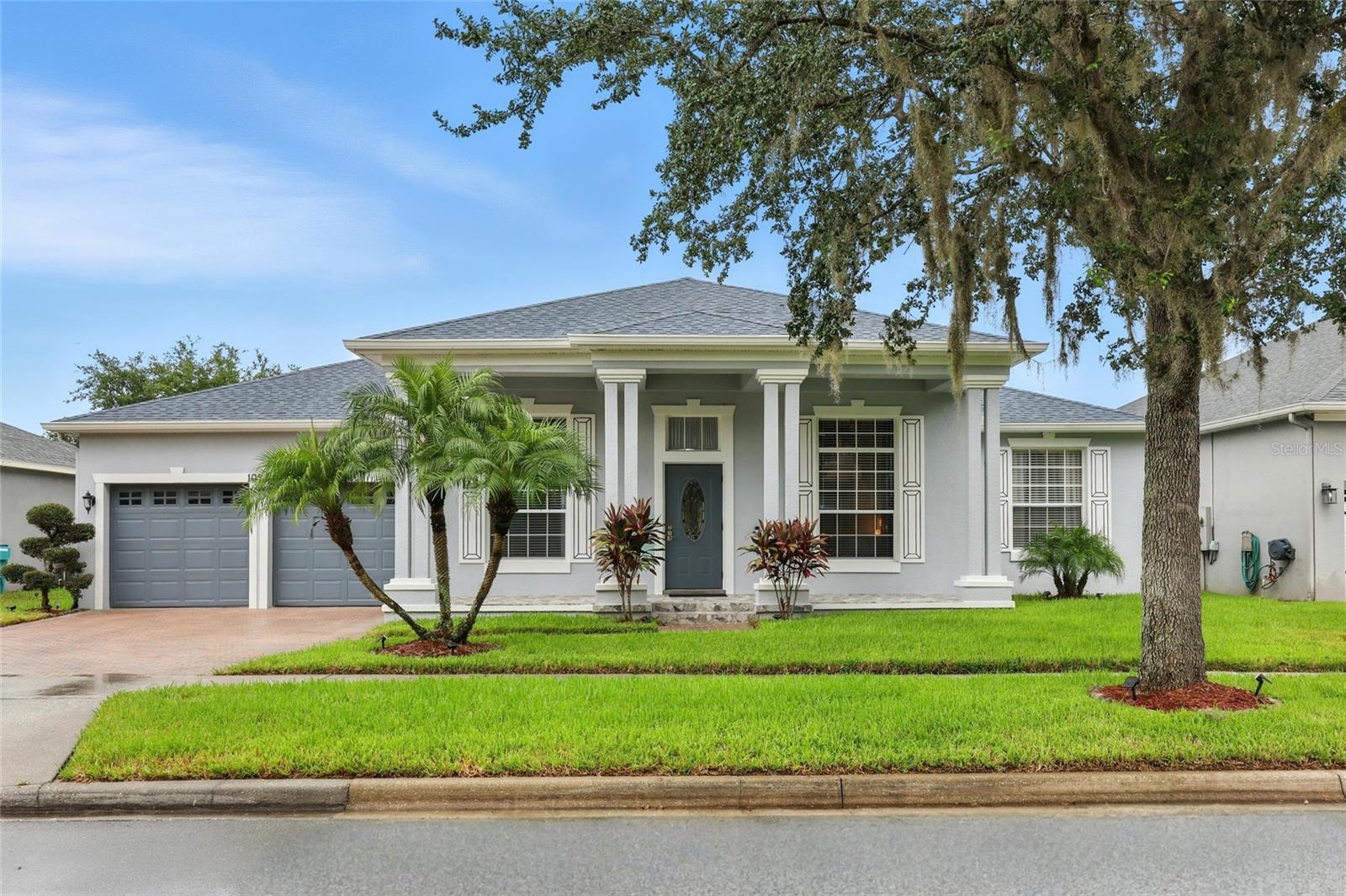
Would you like to sell your home before you purchase this one?
Priced at Only: $609,000
For more Information Call:
Address: 10227 Kristen Park Drive, ORLANDO, FL 32832
Property Location and Similar Properties
- MLS#: O6337419 ( Residential )
- Street Address: 10227 Kristen Park Drive
- Viewed: 46
- Price: $609,000
- Price sqft: $178
- Waterfront: No
- Year Built: 2006
- Bldg sqft: 3418
- Bedrooms: 4
- Total Baths: 3
- Full Baths: 3
- Garage / Parking Spaces: 2
- Days On Market: 75
- Additional Information
- Geolocation: 28.431 / -81.2411
- County: ORANGE
- City: ORLANDO
- Zipcode: 32832
- Subdivision: East Pknbrhds 06 07
- Elementary School: Sun Blaze Elementary
- Middle School: Innovation Middle School
- High School: Lake Nona High
- Provided by: LPT REALTY, LLC
- Contact: Jasmine Morales
- 877-366-2213

- DMCA Notice
-
DescriptionSeller is motivated! Seller is offering $12,000 towards buyer's closing costs. Welcome home to 10227 kristen park drive! This move in ready, 4 bedroom, 3 bathroom, 2640 square feet, single story stunner is everything you've been waiting for! Perfectly situated in the highly desirable east park community, this home offers the ideal balance of privacy, space, and conveniencejust minutes from medical city, usta, and orlando international airport. Expect to be impressed with this beautiful and immaculate home featuring an open floor plan, tray ceilings, and natural light. The roof was just replaced (2024), new gutters were replaced (2024), freshly painted inside and outside of the house (2025), the pavers were added to the front porch, and recessed lighting. The sprinkler system was replaced a couple of weeks ago. The hvac system was replaced 2 years ago carrier infinity series and was serviced at the beginning of the year. Hvav system has air treatment system with uv light, air filters merv 10+, hvac cartridge/media filter, hvac uv/elec, filtration, and moisture control. The water filtration system throughout the entire home and was installed 2 years ago. Epoxy flooring was installed a couple of years ago. The gourmet kitchen includes stainless steel appliances, granite countertops, breakfast bar, breakfast nook, and ample cabinetry including 42 cabinets. The formal living & dining areas are perfect for entertaining or family gatherings. The elegant real wood floors were installed a couple of years ago. The private primary suite includes an ample walk in closet + spa style en suite bath which features a separate shower, garden tub, double vanities, and a bluetooth wireless ceiling speaker. The flexible layout features the primary bedroom with an en suite bathroom, and the 3 additional bedrooms are ideal for guests, office, or extra hobby space and 3 full bathrooms that feature modern finishes for a clean, updated look. For added privacy this beautiful home sits on an oversized lot with no rear neighbors + serene outdoor views. Your outdoor oasis awaits unwind on your covered lanai overlooking a peaceful, landscaped backyardideal for grilling, relaxing, or simply enjoying florida sunsets. Offering the perfect blend of comfort, style, and convenience, 10227 kristen park dr is an exceptional home waiting to be yours. With no rear neighbors, your privacy is unmatched! Location, location, location! Just mins to lake nona medical city, boxi park, usta, kpmg, the amazon fulfillment center, 10 mins to orlando international airport (mco), 40 mins to disney world, 50 mins to cocoa beach, close to top rated schools, shopping, dining & more! This is more than just a homeits a lifestyle. Whether you're looking for your forever home or a peaceful florida retreat, 10227 kristen park drive delivers it all! Are you ready to start living the lake nona lifestyle? Schedule your private showing today!
Payment Calculator
- Principal & Interest -
- Property Tax $
- Home Insurance $
- HOA Fees $
- Monthly -
For a Fast & FREE Mortgage Pre-Approval Apply Now
Apply Now
 Apply Now
Apply NowFeatures
Building and Construction
- Covered Spaces: 0.00
- Exterior Features: Rain Gutters, Sidewalk, Sliding Doors
- Fencing: Other, Vinyl
- Flooring: Carpet, Ceramic Tile, Wood
- Living Area: 2640.00
- Roof: Shingle
Property Information
- Property Condition: Completed
Land Information
- Lot Features: Oversized Lot
School Information
- High School: Lake Nona High
- Middle School: Innovation Middle School
- School Elementary: Sun Blaze Elementary
Garage and Parking
- Garage Spaces: 2.00
- Open Parking Spaces: 0.00
Eco-Communities
- Green Energy Efficient: HVAC, Thermostat, Water Heater
- Water Source: Public
Utilities
- Carport Spaces: 0.00
- Cooling: Central Air, Humidity Control
- Heating: Central
- Pets Allowed: Yes
- Sewer: Public Sewer
- Utilities: Electricity Available, Electricity Connected, Water Available, Water Connected
Amenities
- Association Amenities: Playground
Finance and Tax Information
- Home Owners Association Fee: 391.00
- Insurance Expense: 0.00
- Net Operating Income: 0.00
- Other Expense: 0.00
- Tax Year: 2024
Other Features
- Appliances: Dishwasher, Disposal, Dryer, Electric Water Heater, Microwave, Range, Refrigerator, Washer, Water Filtration System
- Association Name: SPECIALTY MANAGEMENT COMPANY/JR KRISANDA
- Association Phone: 407-647-2622
- Country: US
- Interior Features: Ceiling Fans(s), Eat-in Kitchen, Kitchen/Family Room Combo, Living Room/Dining Room Combo, Open Floorplan, Solid Wood Cabinets, Stone Counters, Thermostat, Tray Ceiling(s)
- Legal Description: EAST PARK - NEIGHBORHOODS 6 & 7 54/9 LOT125
- Levels: One
- Area Major: 32832 - Orlando/Moss Park/Lake Mary Jane
- Occupant Type: Owner
- Parcel Number: 05-24-31-2493-01-250
- Possession: Close Of Escrow
- Style: Contemporary
- Views: 46
- Zoning Code: PD
Similar Properties
Nearby Subdivisions
57833396 Error In Legal W 235.
Belle Vie
Eagle Creek
Eagle Creek Village J K Phase
Eagle Crk
Eagle Crk Mere Pkwy Ph 2a1
Eagle Crk Ph 01 Village G
Eagle Crk Ph 01a
Eagle Crk Ph 01b
Eagle Crk Ph 01cvlg D
Eagle Crk Village 1
Eagle Crk Village 1 Ph 2
Eagle Crk Village G Ph 2
Eagle Crk Village I
Eagle Crk Village J K Ph 2b1
Eagle Crk Village K Ph 1a
East Pknbrhds 06 07
F Eagle Crk Village G Ph 2
Isle Of Pines
Isle Of Pines Fifth Add
Isle Of Pines Sixth Add
Isle Of Pines Third Add
Isle Pines
Lake And Pines Estates
Lake Mary Jane Estates
Live Oak Estates
Meridian Parks Phase 6
Moss Park
Moss Park Lndgs A C E F G H I
Moss Park Preserve Ph 2
Moss Park Rdg
Moss Park Reserve Ph 2
North Shore At Lake Hart Parce
North Shore At Lake Hart Prcl
North Shorelk Hart Prcl 03 Ph
North Shorelk Hart Prcl 08
Northshorelk Hart Prcl 07ph 02
Oaksmoss Park
Oaksmoss Park Ph N2 O
Park Nbrhd 05
Randal Park
Randal Park Ph 1
Randal Park Ph 1b
Randal Park Ph 5
Starwocd Ph N1a
Starwood Ph N14
Starwood Ph N1b South
Starwood Phase N
Storey Park
Storey Park Ph 1
Storey Park Ph 1 Prcl K
Storey Park Ph 2
Storey Park Ph 2 Prcl K
Storey Park Ph 3
Storey Park Ph 3 Prcl K
Storey Park Ph 4
Storey Park Phase 3
Storey Park Prcl K Ph 1
Storey Pkpcl K Ph 1
Storey Pkpcl L
Storey Pkpcl L Ph 4
Storey Pkph 4
Storey Pkph 4 Prcl L
Storey Pkph 5
Stratford Pointe
Stratford Pointe 64107 Lot 76

- Broker IDX Sites Inc.
- 750.420.3943
- Toll Free: 005578193
- support@brokeridxsites.com



