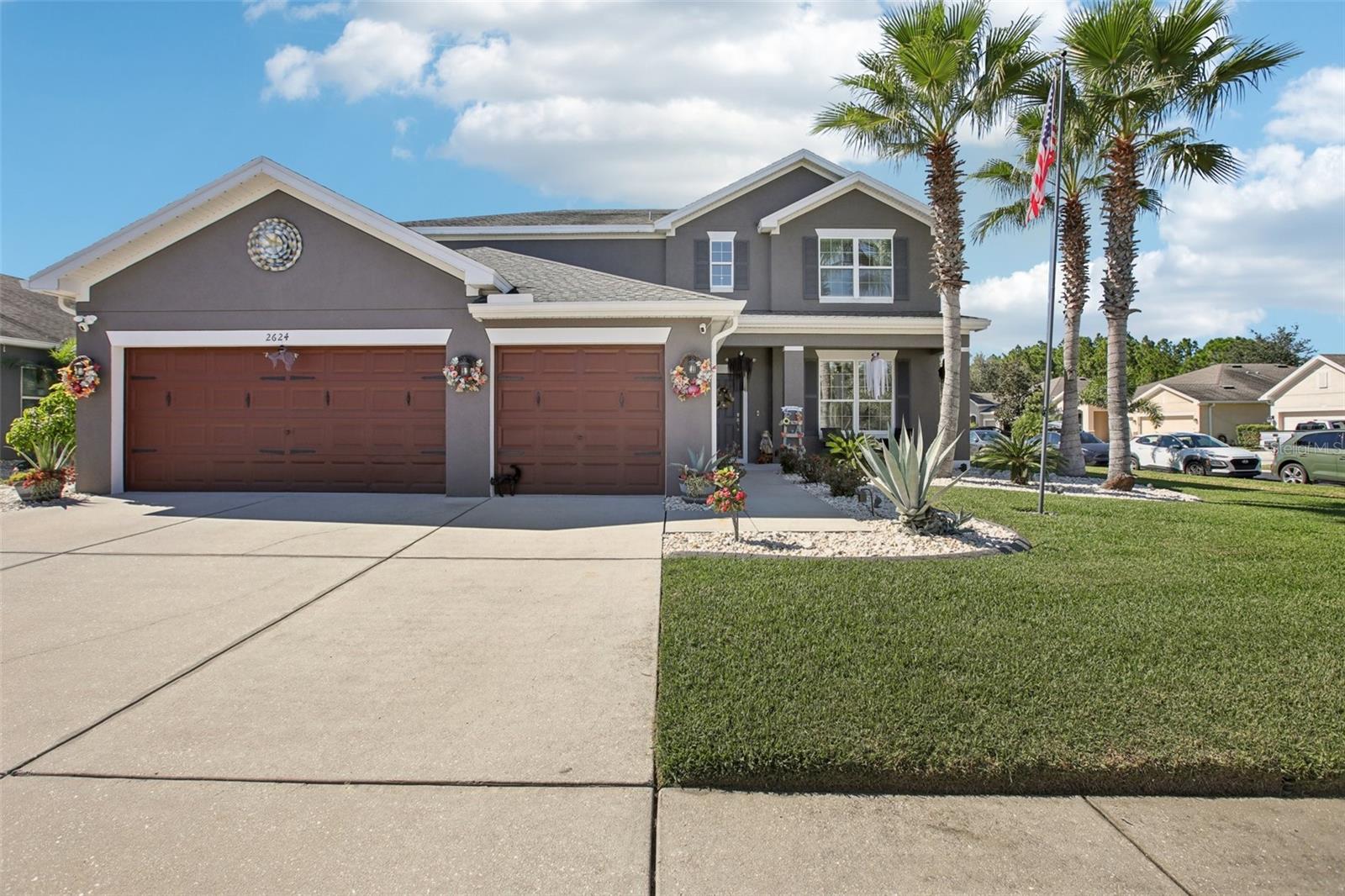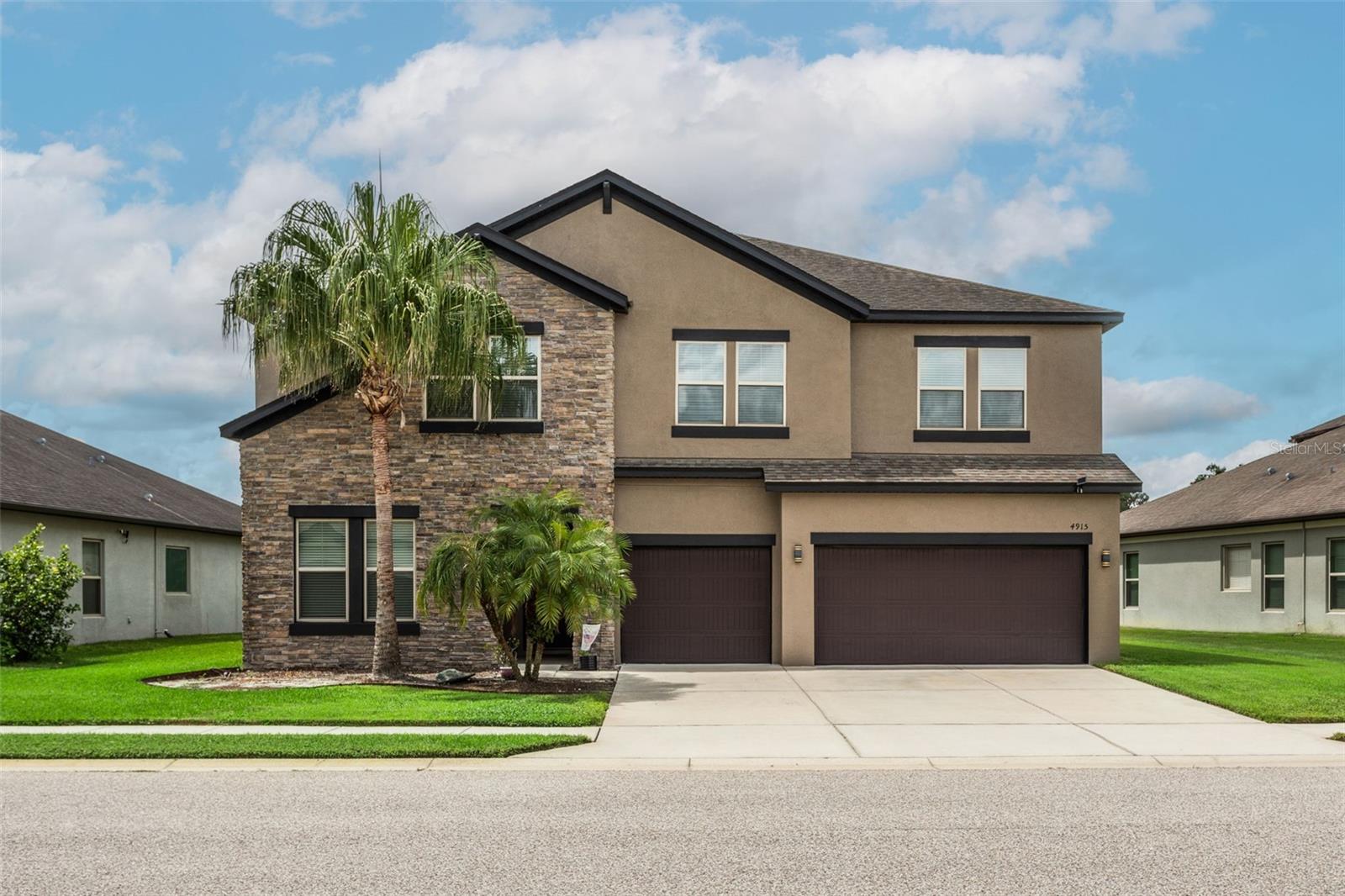2624 Kenchester Loop, Wesley Chapel, FL 33543
Property Photos

Would you like to sell your home before you purchase this one?
Priced at Only: $799,900
For more Information Call:
Address: 2624 Kenchester Loop, Wesley Chapel, FL 33543
Property Location and Similar Properties
- MLS#: TB8441962 ( Residential )
- Street Address: 2624 Kenchester Loop
- Viewed: 8
- Price: $799,900
- Price sqft: $169
- Waterfront: No
- Year Built: 2011
- Bldg sqft: 4735
- Bedrooms: 4
- Total Baths: 4
- Full Baths: 3
- 1/2 Baths: 1
- Garage / Parking Spaces: 3
- Days On Market: 8
- Additional Information
- Geolocation: 28.1941 / -82.2955
- County: PASCO
- City: Wesley Chapel
- Zipcode: 33543
- Subdivision: Meadow Pointe 03 Prcl Dd & Y
- Provided by: CHARLES RUTENBERG REALTY INC
- DMCA Notice
-
DescriptionExperience resort style living in this beautifully upgraded home that blends sophistication, smart technology, and comfort in every detail. The open concept layout welcomes you with elegant finishes, tray ceilings, and abundant natural light that flows through the spacious living and dining areas. The chefs kitchen is a true showpiece, featuring quartz countertops, premium cabinetry, and a large island perfect for entertaining. All major appliances refrigerator, dishwasher, microwave, washer, and dryer are Samsung SmartHubconnected, offering seamless automation and everyday convenience. The kitchen also includes a reverse osmosis water filtration system providing clean, purified drinking water directly from the tap. The primary suite offers a private retreat with dual walk in closets and a spa like bathroom featuring a soaking tub, glass enclosed shower, and dual vanities. Every closet in the home features custom built shelving systems for maximum organization. Additional bedrooms are spacious and comfortable, and a dedicated office provides flexibility for remote work or creative use. Step outside to your high end custom saltwater pool and spa, featuring both solar and propane heating, fully automated through a Pentair IntelliTouch control system with remote access and customizable lighting modes. Enjoy the cascading waterfall, illuminated fountain, and propane fire feature that create a stunning resort style ambiance. The travertine patio, enhanced with motorized screens, offers year round comfort and entertainment surrounded by lush tropical landscaping. The garage is fully finished with epoxy coated floors, custom built in cabinets, a workbench, and full length Rubbermaid shelving along the side wall for exceptional organization. It also includes an additional refrigerator connected to water for ice production and a whole home water softener system, blending practicality with premium upgrades. This residence perfectly unites luxury, innovation, and Florida lifestyle living designed for those who appreciate quality, comfort, and thoughtful details throughout.
Payment Calculator
- Principal & Interest -
- Property Tax $
- Home Insurance $
- HOA Fees $
- Monthly -
For a Fast & FREE Mortgage Pre-Approval Apply Now
Apply Now
 Apply Now
Apply NowFeatures
Building and Construction
- Builder Name: David Weekley
- Covered Spaces: 0.00
- Exterior Features: Awnings, SprinklerIrrigation, Lighting
- Flooring: CeramicTile, Laminate, Travertine
- Living Area: 3796.00
- Roof: Shingle
Land Information
- Lot Features: Cleared, CornerLot, Flat, Level, Landscaped
Garage and Parking
- Garage Spaces: 3.00
- Open Parking Spaces: 0.00
Eco-Communities
- Pool Features: Heated, InGround, SolarHeat, SaltWater, Association
- Water Source: Public
Utilities
- Carport Spaces: 0.00
- Cooling: CentralAir, CeilingFans
- Heating: Electric
- Pets Allowed: CatsOk, DogsOk
- Sewer: PublicSewer
- Utilities: CableConnected, ElectricityConnected, UndergroundUtilities, WaterConnected
Amenities
- Association Amenities: Clubhouse, FitnessCenter, Other, Playground, Park, Pool
Finance and Tax Information
- Home Owners Association Fee: 104.00
- Insurance Expense: 0.00
- Net Operating Income: 0.00
- Other Expense: 0.00
- Pet Deposit: 0.00
- Security Deposit: 0.00
- Tax Year: 2024
- Trash Expense: 0.00
Other Features
- Appliances: BarFridge, Dryer, Dishwasher, Disposal, Microwave, Range, Refrigerator, WaterSoftener, WaterPurifier, Washer
- Country: US
- Interior Features: BuiltInFeatures, CeilingFans, EatInKitchen, MainLevelPrimary, OpenFloorplan, StoneCounters, SolidSurfaceCounters, WalkInClosets, WoodCabinets, SeparateFormalDiningRoom, Loft
- Legal Description: MEADOW POINTE III PARCEL DD AND Y PB 59 PG 123 BLOCK 33 LOT 9 & SUBJECT TO & TOG WITH EASEMENT PER OR 8442 PG 1523 OR 9585 PG 1345
- Levels: Two
- Area Major: 33543 - Zephyrhills/Wesley Chapel
- Occupant Type: Owner
- Parcel Number: 27-26-20-0040-03300-0090
- The Range: 0.00
- Zoning Code: MPUD
Similar Properties
Nearby Subdivisions
Anclote River Estates
Ashberry Village
Ashberry Village Ph 1
Ashberry Village Ph 2a
Ashley Pines
Ashton Oaks
Ashton Oaks Ph 02
Ashton Oaks Ph 4
Ashton Oaks Sub
Baldwins
Balyeats
Country Walk Increment A
Country Walk Increment A Ph 01
Country Walk Increment C Ph 01
Country Walk Increment C Ph 02
Country Walk Increment E Ph 02
Country Walk Increment F Ph 01
Esplanade At Wiregrass Ranch
Esplanade/wiregrass Ranch Ph 1
Estancia
Estancia Ravello
Estancia Santeri
Estancia Ph 1b
Estancia Ph 1d
Estancia Ph 2a
Estancia Ph 2b1
Estancia Ph 3a 3b
Estancia Ph 3a 3b
Estancia Phs 3a 3b
Fairway Village
Fairway Village 02 Laurelwood
Fox Ridge
Meadow Point Iv Prcl M
Meadow Pointe
Meadow Pointe 03
Meadow Pointe 03 Ph 01
Meadow Pointe 03 Ph 01 Un 01b
Meadow Pointe 03 Ph 01 Unit 1a
Meadow Pointe 03 Prcl Dd Y
Meadow Pointe 03 Prcl Dd & Y
Meadow Pointe 03 Prcl Pp Qq
Meadow Pointe 03 Prcl Tt
Meadow Pointe 04 Prcl J
Meadow Pointe 04 Prcl K
Meadow Pointe 3 Prcl Dd Y
Meadow Pointe 4 North Ph 1 Prc
Meadow Pointe 4 Ph 2 Prcl N O
Meadow Pointe Ii
Meadow Pointe Iii
Meadow Pointe Iii Parcel Cc
Meadow Pointe Iv Ph 2
Meadow Pointe Iv Ph 2 Prcl Np
Meadow Pointe Iv Prcl Aa North
Meadow Pointe Parcel 3
Meadow Pointe Prcl 03
Meadow Pointe Prcl 08
Meadow Pointe Prcl 12
Meadow Pointe Prcl 15
Meadow Pointe Prcl 17
Meadow Pointe Prcl 18
Meadowpointe
New River Ranchettes
Not Applicable
Not In Hernando
Not On List
Persimmon Park
Persimmon Park Ph 1
Persimmon Park Ph 2b
Persimmon Park Phase 1
Persimmon Park Phase 2b
River Landing
River Landings
River Lndg Ph 1a11a2
River Lndg Phs 2a2b2c2d3a
River Lndg Phs 4 5
Rivers Edge
Saddlebrook
Saddlebrook Fairway Village
Saddlebrook Unrec
Summerstone
Terrace Park
The Ridge At Wiregrass
The Ridge At Wiregrass M23ph 2
The Ridge At Wiregrass Ranch
Union Park
Union Park Ph 1b
Union Park Ph 3a
Union Park Ph 4a
Union Park Ph 4b 4c
Union Park Ph 5c 5d
Union Park Ph 6a6c
Union Park Ph 6d 6e
Union Park Ph 8a
Union Park Ph 8b 8c
Union Park Ph 8d
Union Pk Ph 2a
Valencia Ridge
Williams New River Acres Unrec
Winding Rdg Ph 1 2
Winding Rdg Ph 1 & 2
Winding Rdg Ph 3
Winding Rdg Ph 4
Winding Rdg Ph 5 6
Winding Rdg Ph 5 & 6
Winding Ridge
Winding Ridge Ph 1 2
Wiregrass M23 Ph 1a 1b
Wiregrass M23 Ph 1a 1b
Wiregrass M23 Ph 2
Woodcreek
Woodlands
Wyndfields
Zephyrhills Colony Co

- Broker IDX Sites Inc.
- 750.420.3943
- Toll Free: 005578193
- support@brokeridxsites.com





































































