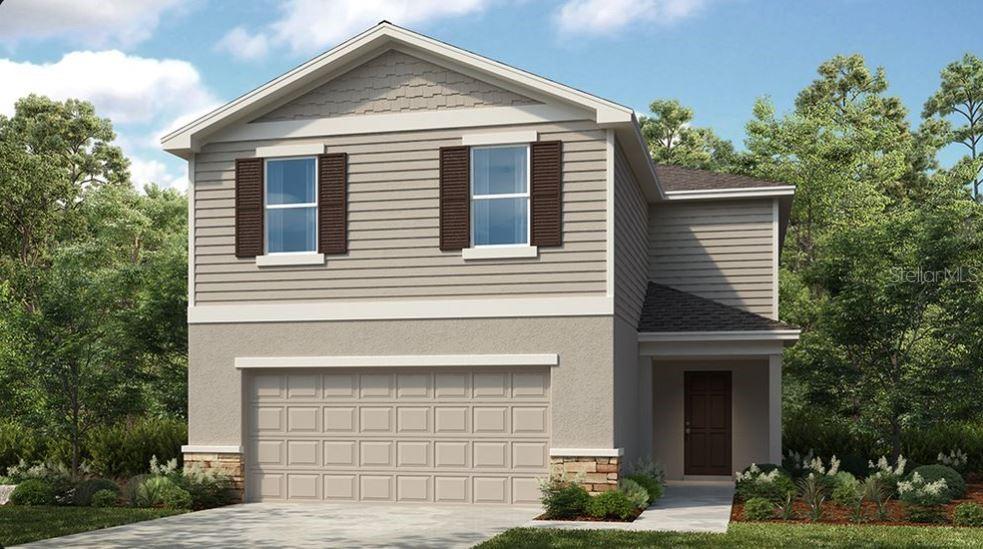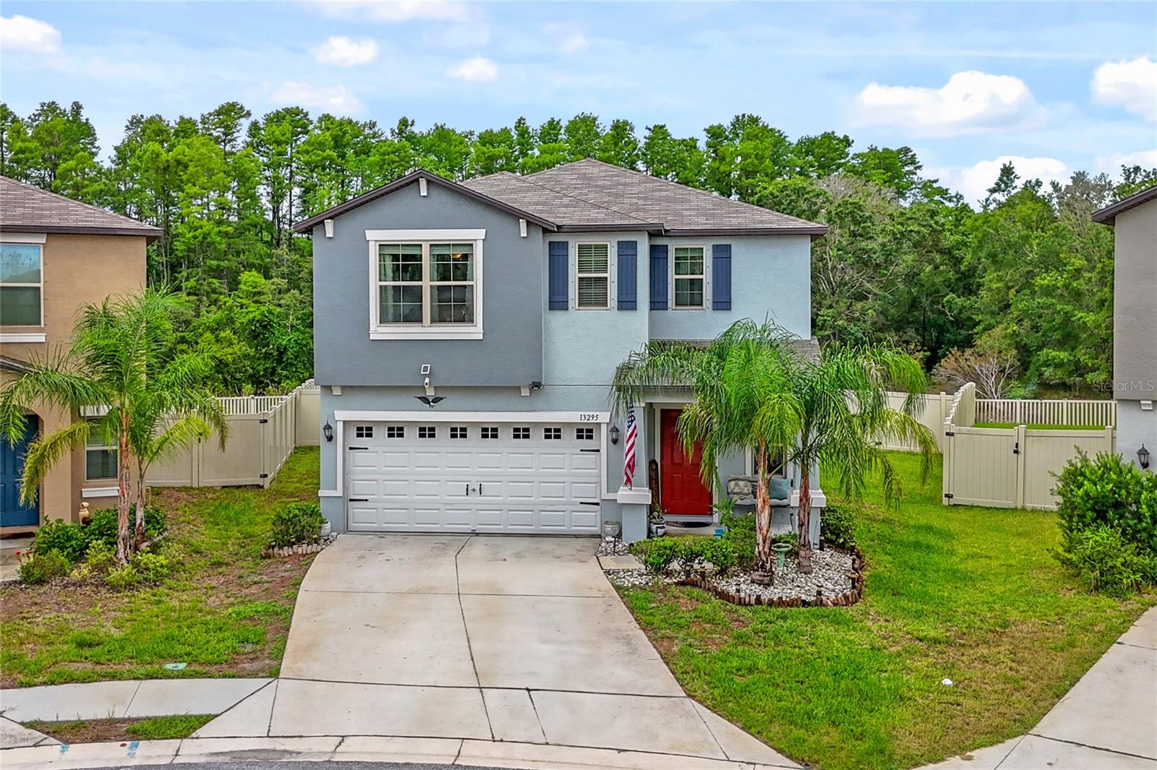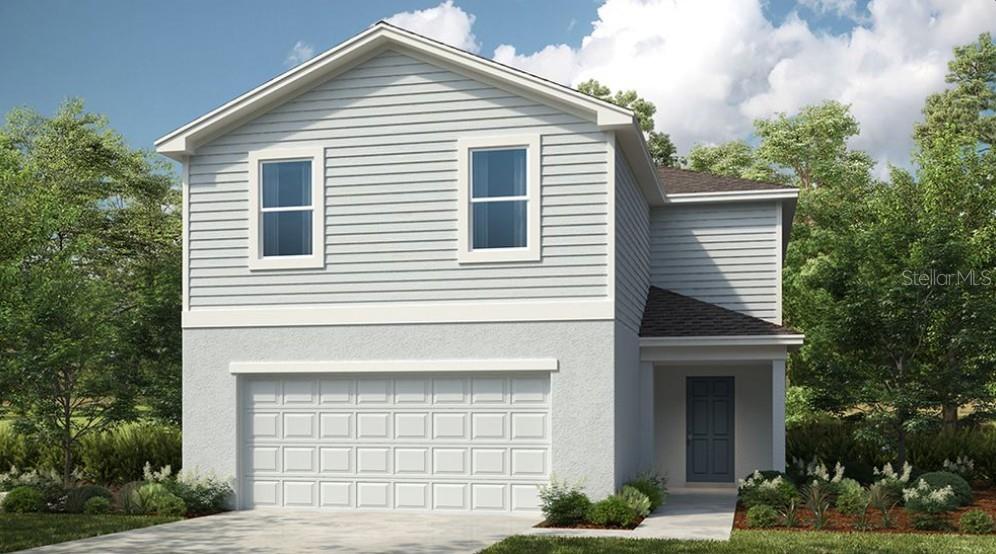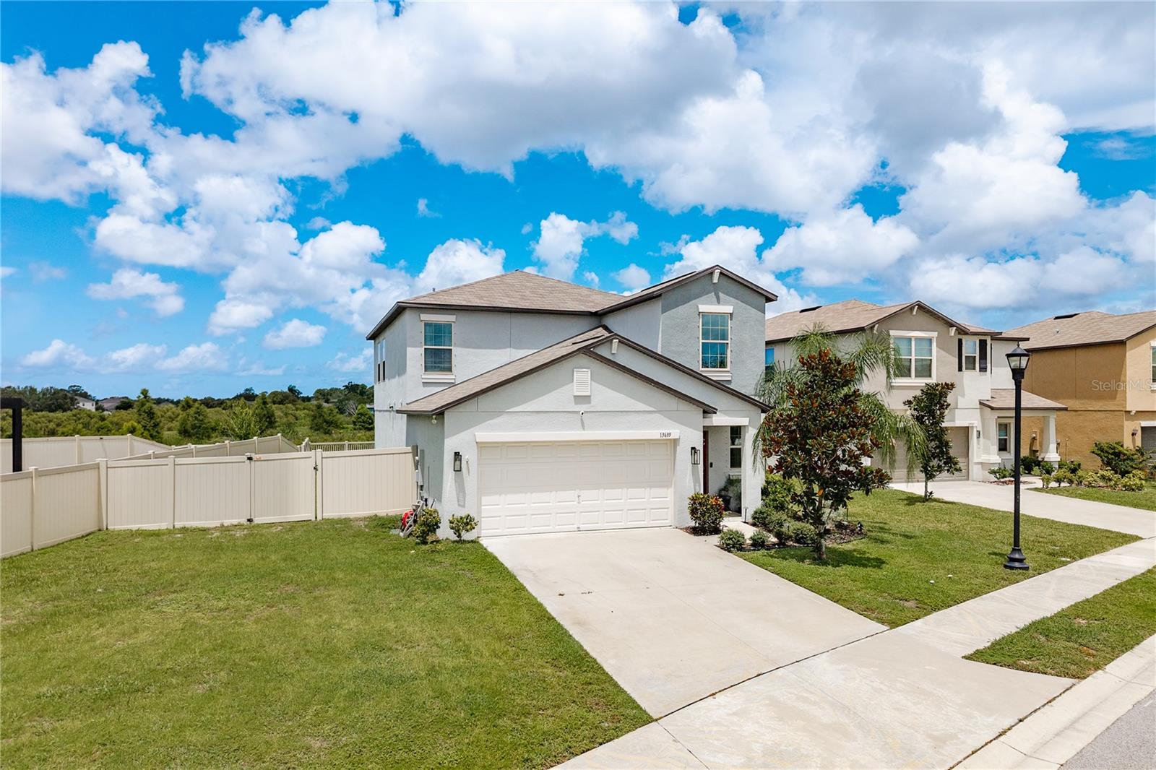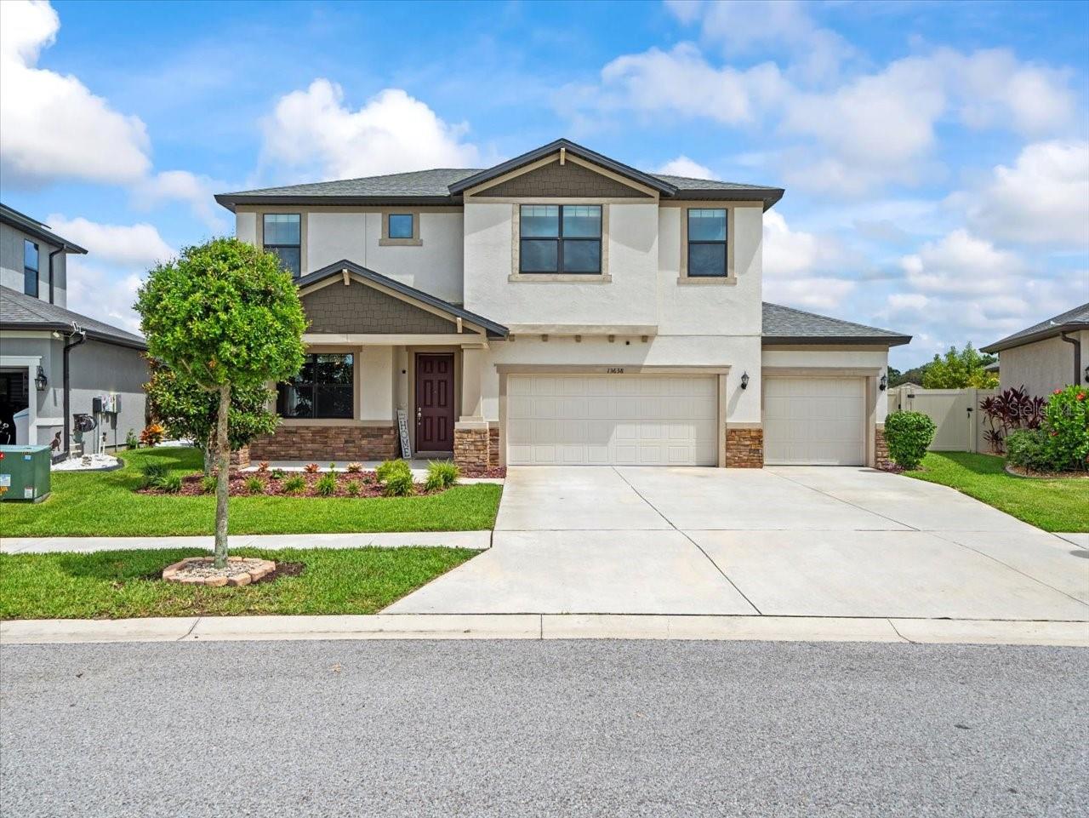13208 Precept Way, Hudson, FL 34669
Property Photos

Would you like to sell your home before you purchase this one?
Priced at Only: $400,000
For more Information Call:
Address: 13208 Precept Way, Hudson, FL 34669
Property Location and Similar Properties
- MLS#: W7880000 ( Residential )
- Street Address: 13208 Precept Way
- Viewed: 3
- Price: $400,000
- Price sqft: $144
- Waterfront: No
- Year Built: 2018
- Bldg sqft: 2770
- Bedrooms: 3
- Total Baths: 2
- Full Baths: 2
- Garage / Parking Spaces: 2
- Days On Market: 16
- Additional Information
- Geolocation: 28.3519 / -82.5972
- County: PASCO
- City: Hudson
- Zipcode: 34669
- Subdivision: Greenside Village
- Elementary School: Moon Lake
- Middle School: Crews Lake
- High School: Hudson
- Provided by: FUTURE HOME REALTY
- DMCA Notice
-
DescriptionWelcome to your gorgeous home at 13208 precept way, hudson, fl in the upscale golfing community of greenside village at meadow oaks. Your superb 3 bedrooms, 2 bathrooms, 2 car garage 2018 built home sits on an amazing oversized lot of nearly 9700 sqft with golf course frontage! This is a no flood & non evacuation zone with low hoa of $78/month. Key exterior features are pavered driveway fitting multiple vehicles, covered front porch, carriage lights, rain gutters, stacked stone accents, irrigation & lush landscaping with tropical plants. The best part of the exterior is undoubtedly the pavered, covered (including a sun shade rollup awning) & screened lanai which was expanded in 11/2018 & screened in 1/2019 with proper county permits. Your backyard oasis is fully fenced with a black iron picket fence showcasing the golf front views! As you step inside through the leaded glass door, you'll love the ceramic tiles throughout the open areas, the calming color on the walls & the soaring ceilings making the home feel bright & airy. The open floor plan consists of the foyer, kitchen, dinette, dining & living rooms. All of the light fixtures have been upgraded to premium lighting from a museum quality chandelier in the dining room, artistic chandelier in the dinette, contemporary pendants in the kitchen, vanity lights in the bathrooms to nifty fans throughout the home! The gourmet kitchen features stunning granite counters, premium cabinets with upper trim, modern handles & soft close hinges, textured ceramic tiles as backsplash laid in a subway pattern, stainless steel appliances, breakfast bar & deep double undermount sink with gooseneck faucet. The spacious living room has a plant shelf to display family treasures & surround sound for a theater experience in your own home. After a long day, retreat to your primary bedroom with en suite. The huge bedroom features a tray ceiling, fan with crystal light, access to the lanai & a walk in closet with approximate dimensions of 11'x6. 5'. The beautiful primary bathroom consists of dual sinks, expansive cabinet with soft close hinges, quartz counters that shimmer, medicine cabinet, garden tub with window blocks that add privacy yet filter through sunshine, separate shower with rain shower head, linen closet & private toilet room. In this split bedroom plan, the remaining bedrooms are located at the front wing of the house. These bedrooms feature plush carpet, ceiling fans & built in closets. The guest bathroom has a cabinet with storage, granite counter & tub/shower combination with shelving. The dedicated laundry room is located off the kitchen & includes the washer & dryer in the sale. There is a pantry closet with barn doors in the laundry room. More amazing features include: double pane, thermal tinted, low e windows, hurricane shutters for peace of mind & big discount on home insurance, custom plantation shutters on all the windows, water softener, water purification system, generator setup, garage cabinets, security system, vent fan & flood lights. This magnificent home is ready for the lucky new buyer! Take a dip in the community pool or meet your fellow neighbors at the next social event. Amenities include golf course, clubhouse, swimming pool, tennis courts, pickleball courts, shuffleboard & bocce ball courts. Location is perfect near shopping, restaurants, schools, parks/recreation, medical plazas, places of worship, beaches & tourist attractions. Make this your future home!
Payment Calculator
- Principal & Interest -
- Property Tax $
- Home Insurance $
- HOA Fees $
- Monthly -
For a Fast & FREE Mortgage Pre-Approval Apply Now
Apply Now
 Apply Now
Apply NowFeatures
Building and Construction
- Builder Name: Adams Homes
- Covered Spaces: 0.00
- Exterior Features: Garden, SprinklerIrrigation, Lighting, RainGutters, StormSecurityShutters
- Fencing: Fenced
- Flooring: Carpet, CeramicTile
- Living Area: 1978.00
- Roof: Shingle
Property Information
- Property Condition: NewConstruction
Land Information
- Lot Features: Cleared, CulDeSac, Flat, NearGolfCourse, Level, OutsideCityLimits, OnGolfCourse, OversizedLot, NearPublicTransit, Landscaped
School Information
- High School: Hudson High-PO
- Middle School: Crews Lake Middle-PO
- School Elementary: Moon Lake-PO
Garage and Parking
- Garage Spaces: 2.00
- Open Parking Spaces: 0.00
- Parking Features: Covered, Driveway, Garage, GarageDoorOpener, OffStreet
Eco-Communities
- Green Energy Efficient: Windows
- Pool Features: Gunite, InGround, OutsideBathAccess, Other, Association, Community
- Water Source: Public
Utilities
- Carport Spaces: 0.00
- Cooling: CentralAir, CeilingFans
- Heating: Central, Electric, HeatPump
- Pets Allowed: CatsOk, DogsOk, Yes
- Pets Comments: Extra Large (101+ Lbs.)
- Sewer: PublicSewer
- Utilities: CableAvailable, CableConnected, ElectricityConnected, HighSpeedInternetAvailable, MunicipalUtilities, SewerConnected, UndergroundUtilities, WaterConnected
Amenities
- Association Amenities: Clubhouse, GolfCourse, Pool, RecreationFacilities, TennisCourts
Finance and Tax Information
- Home Owners Association Fee Includes: Pools, RecreationFacilities
- Home Owners Association Fee: 78.00
- Insurance Expense: 0.00
- Net Operating Income: 0.00
- Other Expense: 0.00
- Pet Deposit: 0.00
- Security Deposit: 0.00
- Tax Year: 2024
- Trash Expense: 0.00
Other Features
- Accessibility Features: AccessibleKitchen, AccessibleCentralLivingArea, CentralLivingArea, AccessibleEntrance, WheelchairAccess
- Appliances: Dryer, Dishwasher, ElectricWaterHeater, Disposal, Microwave, Range, Refrigerator, WaterSoftener, WaterPurifier, Washer
- Country: US
- Interior Features: BuiltInFeatures, TrayCeilings, CeilingFans, HighCeilings, KitchenFamilyRoomCombo, LivingDiningRoom, MainLevelPrimary, OpenFloorplan, StoneCounters, SplitBedrooms, SolidSurfaceCounters, WalkInClosets, WoodCabinets, WindowTreatments, SeparateFormalDiningRoom, SeparateFormalLivingRoom
- Legal Description: GREENSIDE VILLAGE PB 73 PG 041 LOT 22 OR 9758 PG 395
- Levels: One
- Area Major: 34669 - Hudson/Port Richey
- Occupant Type: Owner
- Parcel Number: 17-24-34-0090-00000-0220
- Possession: CloseOfEscrow
- Style: Florida, PatioHome, Ranch, Traditional
- The Range: 0.00
- View: GolfCourse, Garden
- Zoning Code: MPUD
Similar Properties
Nearby Subdivisions
Cypress Run At Meadow Oaks
Fairway Villas At Meadow Oaks
Greenside Village
Highlands
Lakeside
Lakeside Ph 1a 2a 05
Lakeside Ph 1b 2b
Lakeside Ph 3
Lakeside Ph 4
Lakeside Ph 6
Lakeside Village
Lakewood Acres
Legends Pointe
Legends Pointe Ph 1
Meadow Oaks
Not In Hernando
Not On List
Palm Wind
Parkwood Acres
Pine Ridge
Pine Ridge At Sugar Creek
Preserve At Fairway Oaks
Reserve At Meadow Oaks
Shadow Lakes
Shadow Ridge
Sugar Creek
The Preserve At Fairway Oaks
Timberwood Acres Sub
Verandahs
Wood View At Meadow Oaks
Woodland Oaks

- Broker IDX Sites Inc.
- 750.420.3943
- Toll Free: 005578193
- support@brokeridxsites.com
































































































