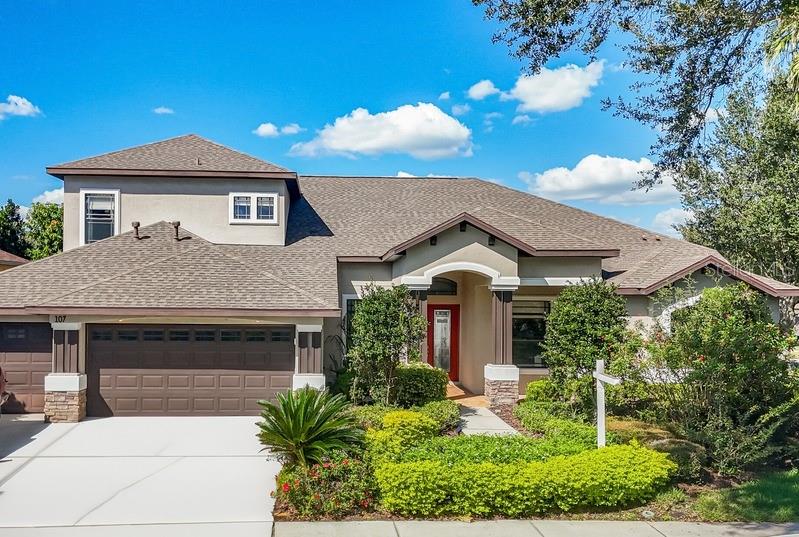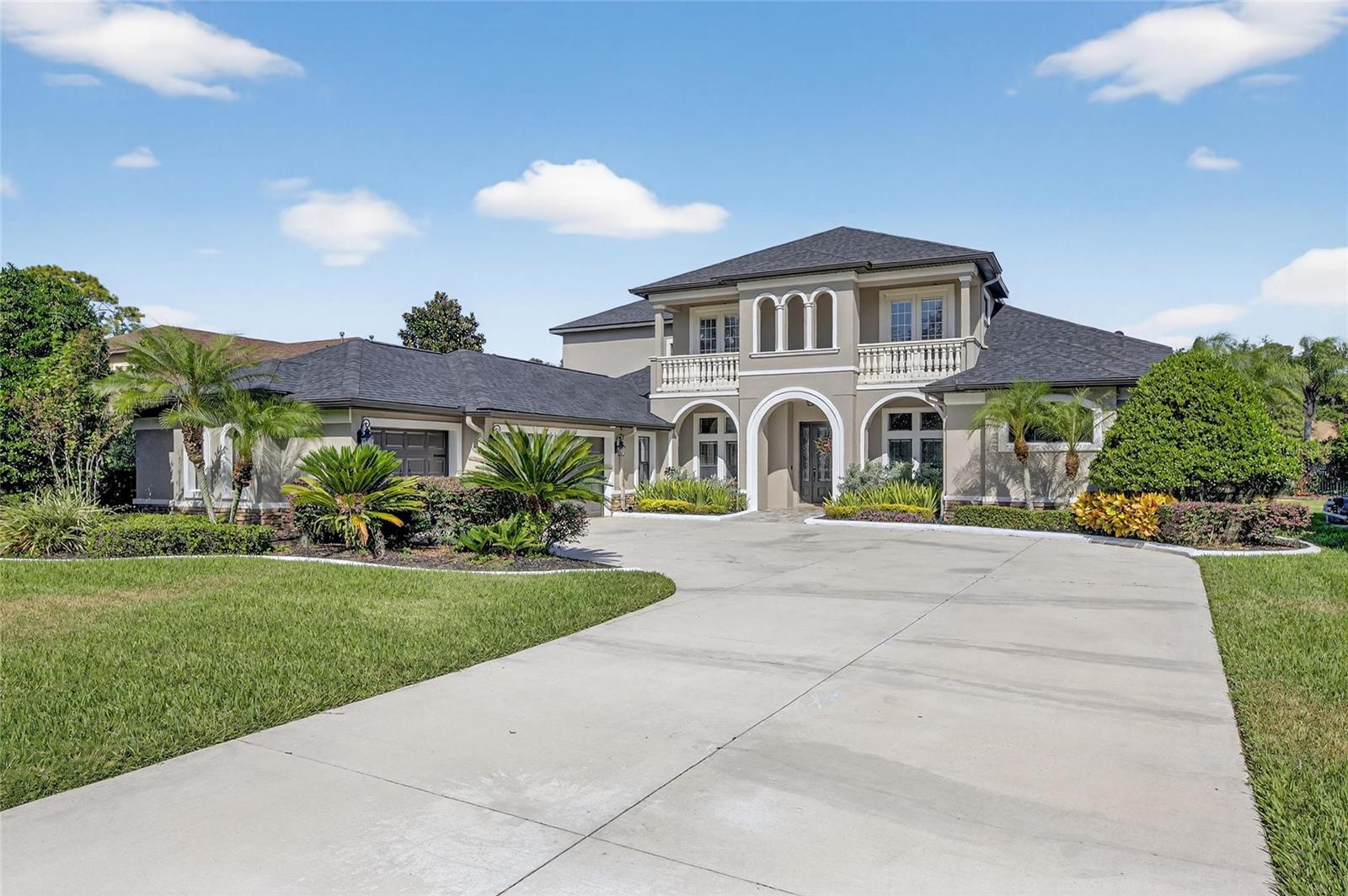107 Falling Water Drive, Brandon, FL 33511
Property Photos

Would you like to sell your home before you purchase this one?
Priced at Only: $1,099,000
For more Information Call:
Address: 107 Falling Water Drive, Brandon, FL 33511
Property Location and Similar Properties
- MLS#: TB8435825 ( Residential )
- Street Address: 107 Falling Water Drive
- Viewed: 30
- Price: $1,099,000
- Price sqft: $192
- Waterfront: No
- Year Built: 2006
- Bldg sqft: 5710
- Bedrooms: 5
- Total Baths: 5
- Full Baths: 4
- 1/2 Baths: 1
- Garage / Parking Spaces: 3
- Days On Market: 37
- Additional Information
- Geolocation: 27.8908 / -82.2867
- County: HILLSBOROUGH
- City: Brandon
- Zipcode: 33511
- Subdivision: Stonewood Sub
- Elementary School: Kingswood HB
- Middle School: Rodgers HB
- High School: Bloomingdale HB
- Provided by: 27NORTH REALTY
- DMCA Notice
-
DescriptionWelcome home to 107 Falling Water Drivea truly magnificent residence offering the best in multi generational living. With over 5,000 square feet of thoughtfully designed space, this former model home showcases countless upgrades on a beautifully landscaped corner lot. From the moment you step into the grand foyer and formal dining area, youll be captivated by the natural light and elegant engineered hardwood flooring that flow throughout the home. A designated office with French doors provides the perfect space for remote work, while a cozy den featuring floor to ceiling bookshelves overlooks the expansive pool deck, creating a serene retreat for relaxation or reading. The homes layout is designed with privacy in mind, with the luxurious master suite tucked away on one side and a guest suite area with two bedrooms and a shared full bath on the opposite side. The primary suite is truly grand, offering a spacious sitting area, tray ceilings, and direct access to the pool. The en suite bath feels like a private spa, complete with dual sinks, an indulgent walk through shower with three shower heads, and a soothing garden tub. For the culinary enthusiast, the chefs kitchen is a dream come truefeaturing high end stainless steel appliances including a six burner natural gas range with double ovens, a sleek stainless hood, granite countertops, 42 inch upper cabinets with under cabinet lighting, a walk in pantry, and a large island with ample storage and outlets. The kitchen seamlessly opens to a bright breakfast nook and an inviting family room, both overlooking the sparkling pool and backyard. Upstairs, youll find a fully equipped theater room with an 80 x 45 screen, a new built in projector, and comfortable theater seatingall included with the home. Two additional bedrooms and a spacious flex room provide endless possibilities for a playroom, exercise area, or creative studio. Step outside to your personal paradise on the tiered pool and patio area, complete with multiple seating spaces, a mounted television, and a beautiful lighted waterfall feature surrounded by travertine tile under a screened enclosure. The outdoor kitchen is fully equipped with a gas grill, mini fridge, sink, countertop space, and under counter storageperfect for entertaining or poolside dining. Additional features include a large laundry room with built in cabinetry, an air conditioned hobby room in the garage, a built in bar with wine refrigerator, and stereo surround sound throughout the entire home. Centrally located near shops, restaurants, the Crosstown Expressway, and I 75, the gated community of Stonewood offers large lots and outstanding curb appeal. This home truly has it allluxury, comfort, and functionality. You wont find another home with this square footage and level of detail at this price. Schedule your private showing today!
Payment Calculator
- Principal & Interest -
- Property Tax $
- Home Insurance $
- HOA Fees $
- Monthly -
For a Fast & FREE Mortgage Pre-Approval Apply Now
Apply Now
 Apply Now
Apply NowFeatures
Building and Construction
- Covered Spaces: 0.00
- Exterior Features: FrenchPatioDoors, OutdoorGrill, OutdoorKitchen
- Flooring: Carpet, EngineeredHardwood
- Living Area: 5063.00
- Other Structures: OutdoorKitchen
- Roof: Shingle
Land Information
- Lot Features: CornerLot, Landscaped
School Information
- High School: Bloomingdale-HB
- Middle School: Rodgers-HB
- School Elementary: Kingswood-HB
Garage and Parking
- Garage Spaces: 3.00
- Open Parking Spaces: 0.00
Eco-Communities
- Pool Features: InGround, OutsideBathAccess, ScreenEnclosure, SaltWater, Tile
- Water Source: Public
Utilities
- Carport Spaces: 0.00
- Cooling: CentralAir, Zoned
- Heating: Central, Electric, Gas, Zoned
- Pets Allowed: CatsOk, DogsOk
- Sewer: PublicSewer
- Utilities: CableAvailable, ElectricityConnected, NaturalGasConnected, HighSpeedInternetAvailable, MunicipalUtilities, PhoneAvailable, SewerConnected, WaterConnected
Amenities
- Association Amenities: Gated
Finance and Tax Information
- Home Owners Association Fee Includes: AssociationManagement, MaintenanceGrounds, RoadMaintenance
- Home Owners Association Fee: 801.00
- Insurance Expense: 0.00
- Net Operating Income: 0.00
- Other Expense: 0.00
- Pet Deposit: 0.00
- Security Deposit: 0.00
- Tax Year: 2024
- Trash Expense: 0.00
Other Features
- Accessibility Features: AccessibleBedroom
- Appliances: BarFridge, ConvectionOven, Dryer, Dishwasher, ExhaustFan, Disposal, Microwave, Range, Refrigerator, RangeHood, TanklessWaterHeater, Washer
- Country: US
- Interior Features: CathedralCeilings, HighCeilings, KitchenFamilyRoomCombo, MainLevelPrimary, SplitBedrooms, SeparateFormalDiningRoom, SeparateFormalLivingRoom
- Legal Description: STONEWOOD SUBDIVISION LOT 22 BLOCK A
- Levels: Two
- Area Major: 33511 - Brandon
- Occupant Type: Owner
- Parcel Number: U-10-30-20-85D-A00000-00022.0
- Possession: CloseOfEscrow
- The Range: 0.00
- Views: 30
- Zoning Code: PD
Similar Properties
Nearby Subdivisions
216 Heather Lakes
9vb Brandon Pointe Phase 3 Pa
Alafia Estates
Alafia Estates Unit A
Alafia Preserve
Barrington Oaks
Bell Shoals Gardens
Bloomingdale Sec C
Bloomingdale Sec D
Bloomingdale Sec E
Bloomingdale Sec F
Bloomingdale Sec F Unit 1
Bloomingdale Sec H
Bloomingdale Sec I
Bloomingdale Sec I Unit 2
Bloomingdale Section I
Bloomingdale Trails
Bloomingdale Village Ph I Sub
Bloomingdale West
Brandon Lake Park
Brandon Oak Grove Estates
Brandon Pointe Ph 3 Prcl
Brandon Terrace Park
Brandon Tradewinds
Brentwood Hills Tr C
Brooker Ridge
Brookwood Sub
Burlington Heights
Cedar Grove
Colonial Oaks
Countryside Manor Sub
Four Winds Estates
Heather Lakes
Heather Lakes Unit Xii
Heather Lakes Unit Xxxv
Hickory Creek
Hickory Hammock
Hickory Highlands
Hickory Lakes Ph 1
Hickory Ridge
Hickory Ridge Unit 2
Hidden Lakes
Hidden Reserve
Highland Ridge
Highland Ridge Unit 1
Hillside
Hollington Oaks
Montclair Meadow 3rd
Oak Mont
Oak Mont Woods
Oaklan Sub
Peppermill At Providence Lakes
Peppermill Iii At Providence L
Plantation Estates
Ponderosa 2nd Add
Providence Lakes
Providence Lakes Prcl N Phas
Providence Lakes Prcl P
River Rapids Sub
Riverwoods Hammock
Rolling Meadows
Royal Crest Estates
Sanctuary/john Moore Road
Sanctuaryjohn Moore Road
South Ridge Ph 1 Ph
South Ridge Ph 3
Southwood Hills
Sterling Ranch
Sterling Ranch Unts 7 8 9
Sterling Ranch Unts 7 8 & 9
Stonewood Sub
Tanglewood
Unplatted
Watermill At Providence Lakes

- Broker IDX Sites Inc.
- 750.420.3943
- Toll Free: 005578193
- support@brokeridxsites.com














































































