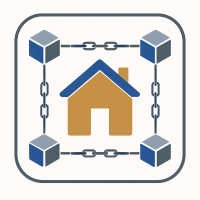1003 Mahoney Street, Plant City, FL 33563
Property Photos

Would you like to sell your home before you purchase this one?
Priced at Only: $475,000
For more Information Call:
Address: 1003 Mahoney Street, Plant City, FL 33563
Property Location and Similar Properties
- MLS#: TB8438553 ( Residential )
- Street Address: 1003 Mahoney Street
- Viewed: 7
- Price: $475,000
- Price sqft: $179
- Waterfront: No
- Year Built: 1925
- Bldg sqft: 2657
- Bedrooms: 5
- Total Baths: 3
- Full Baths: 3
- Garage / Parking Spaces: 2
- Days On Market: 5
- Additional Information
- Geolocation: 28.0159 / -82.1323
- County: HILLSBOROUGH
- City: Plant City
- Zipcode: 33563
- Subdivision: Robinson Brothers Subdivision
- Elementary School: Wilson
- Middle School: Tomlin
- High School: Plant City
- Provided by: IMPACT REALTY TAMPA BAY
- DMCA Notice
-
DescriptionCome check out this beautiful 5 bedroom, 3 bath home in historic downtown plant city. Built in 1925 this home has preserved many of its unique character. Entering through the side door into the laundry room will take you into the big kitchen which features an island, wooden counter tops, stainless steel appliances, decorative back splash, recess lighting and a timeless window seat. The kitchen and laundry room have tiled flooring whilst the majority of the home has kept its beautiful original wood floors. The kitchen connects you to the formal dining room, and french doors lead from the dining area into the living room. The primary bedroom has a step down into a big dressing area, with a walk in closet and a side door leading outside. The huge primary bathroom features a double vanity, separate shower stall and a garden tub. The living room has beautiful original hard wood flooring, fireplace, crown molding and a bar in the corner, perfect for entertaining or unwinding. Featuring a spacious guest room off of the living room. At the other end of the living area, you will find a huge mud room, leading to a hallway with two more guest bedrooms and a guest bath which has double vanity, tub/shower combo and paneled walls. The office has a closet so this could stay as an office or be used as a 5th bedroom, making the 3rd bathroom ideal for guests. All of the rooms have ceiling fans, crown molding, wood blinds, original wood flooring, and big baseboards throughout. Step outside and you will find a wooden deck and grill for entertaining and big fenced back yard. Including a new vinyl fence in front. There is a parking pad on the side of the home. A detached two car garage with workshop. The home has an adt security system that will stay with the sale and the tv in the kitchen stays. Ac unit is 2022 and has just been serviced. Kitchen fridge not included in sale.
Payment Calculator
- Principal & Interest -
- Property Tax $
- Home Insurance $
- HOA Fees $
- Monthly -
For a Fast & FREE Mortgage Pre-Approval Apply Now
Apply Now
 Apply Now
Apply NowFeatures
Building and Construction
- Covered Spaces: 0.00
- Exterior Features: FrenchPatioDoors, SprinklerIrrigation, Lighting, RainGutters, Storage
- Fencing: Fenced, Vinyl, Wood
- Flooring: Wood
- Living Area: 2513.00
- Other Structures: Workshop
- Roof: Shingle
Property Information
- Property Condition: NewConstruction
Land Information
- Lot Features: Cleared, CityLot, HistoricDistrict, OutsideCityLimits, OversizedLot, Landscaped
School Information
- High School: Plant City-HB
- Middle School: Tomlin-HB
- School Elementary: Wilson Elementary School-HB
Garage and Parking
- Garage Spaces: 2.00
- Open Parking Spaces: 0.00
- Parking Features: OffStreet, Oversized, ParkingPad, GarageFacesSide, WorkshopInGarage
Eco-Communities
- Water Source: Public
Utilities
- Carport Spaces: 0.00
- Cooling: CentralAir, CeilingFans
- Heating: Central
- Sewer: PublicSewer
- Utilities: CableConnected, ElectricityConnected, HighSpeedInternetAvailable, PhoneAvailable, SewerConnected, WaterConnected
Finance and Tax Information
- Home Owners Association Fee: 0.00
- Insurance Expense: 0.00
- Net Operating Income: 0.00
- Other Expense: 0.00
- Pet Deposit: 0.00
- Security Deposit: 0.00
- Tax Year: 2024
- Trash Expense: 0.00
Other Features
- Appliances: BarFridge, Cooktop, Dryer, Dishwasher, ElectricWaterHeater, Disposal, Range, WaterPurifier, Washer
- Country: US
- Interior Features: WetBar, BuiltInFeatures, CeilingFans, CrownMolding, EatInKitchen, HighCeilings, MainLevelPrimary, SolidSurfaceCounters, WalkInClosets, WoodCabinets, SeparateFormalDiningRoom
- Legal Description: ROBINSON BROTHERS SUBDIVISION LOTS 1 AND 2 ---PART OF LOT 3 AND 4 DESC AS FOLLOWS-COMM AT SE COR LOT 4 RUN N 128.6 FT FOR POB THN W 138 FT N 46.4 FT E 138 FT THN S TO POB BLOCK 2
- Levels: One
- Area Major: 33563 - Plant City
- Occupant Type: Owner
- Parcel Number: P-29-28-22-5CV-000002-00001.0
- Style: HistoricAntique
- The Range: 0.00
- Zoning Code: R-1
Nearby Subdivisions
Bracewell Heights
Cherry Park
Chipmans Add To Plant Cit
Citrus Landing
Collins Park
Country Hills East
Country Hills East Unit Seven
Devane Lowry
Dorene Terrace
Dorene Terrace Unit 2
Four Seasons
Gordon Oaks
Haggard Sub
Highland Terrace Resubdiv
Hillsboro Park
Lincoln Park East
Loomis F M Sub
Madison Park East Sub
Mimosa Park Sub
Oak Dale Sub
Osborne S R Sub
Palm Heights Resubdivision
Park Place
Pine Dale Estates
Pinecrest
Pinehurst 8 Pg 10
Poinsettia Place
Robinson Brothers Subdivision
Robinsons Airport Sub
Rogers Sub
Roseland Park
Rosemont Sub
School Park
Seminole Lake Estates
Shannon Estates
Small Farms
Sugar Creek Ph I
Sunny Acres Sub
Sunset Heights Rev
Sunset Heights Revised Lot 16
Terry Park Ext
Trask E B Sub
Unplatted
Walden Lake Eastgate Ext
Walden Lake Sub Un 1
Warrens Survplant City
Washington Park
West Pinecrest
Woodfield Village
Woodfield Village Unit 3

- Broker IDX Sites Inc.
- 750.420.3943
- Toll Free: 005578193
- support@brokeridxsites.com






































