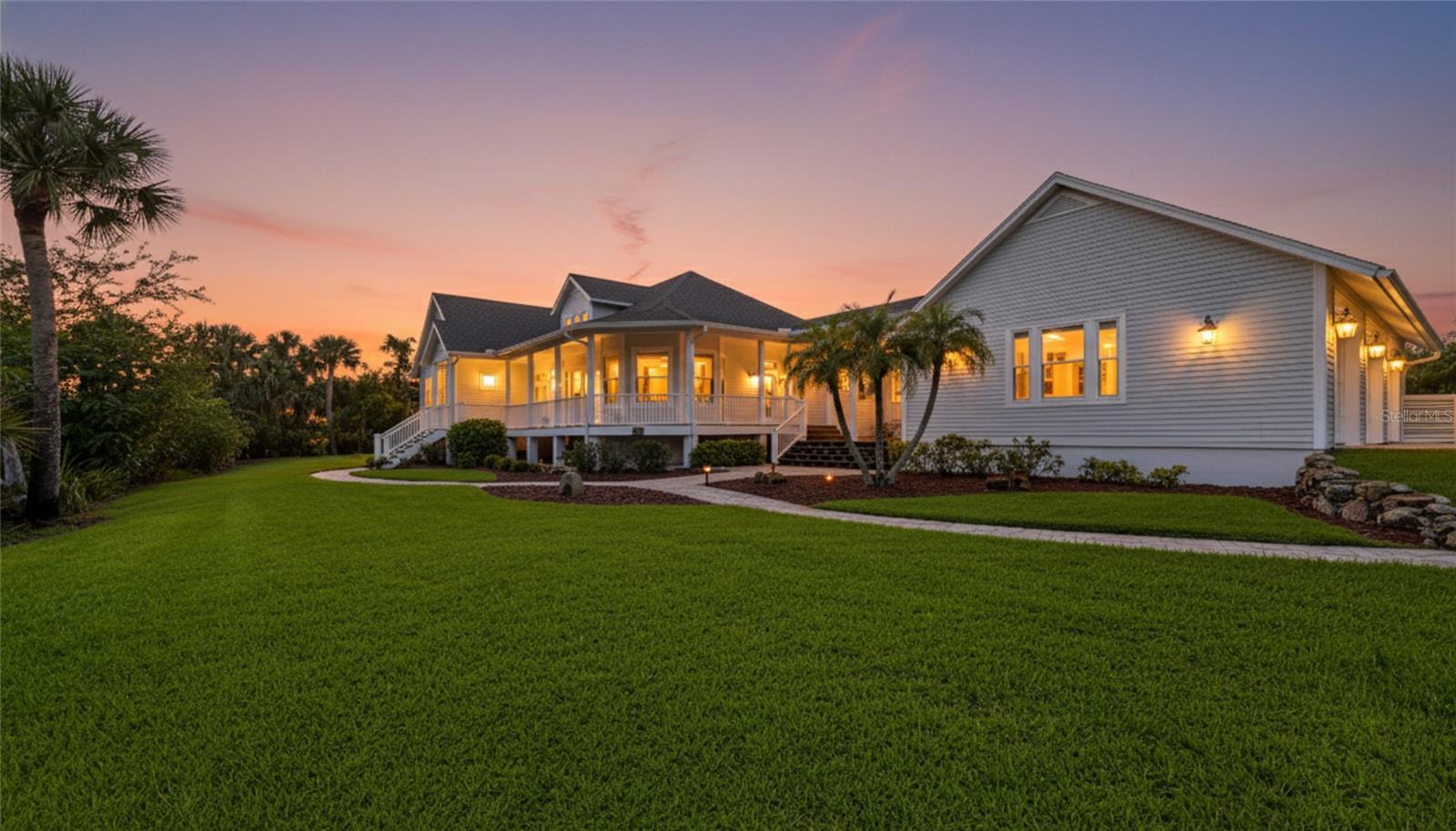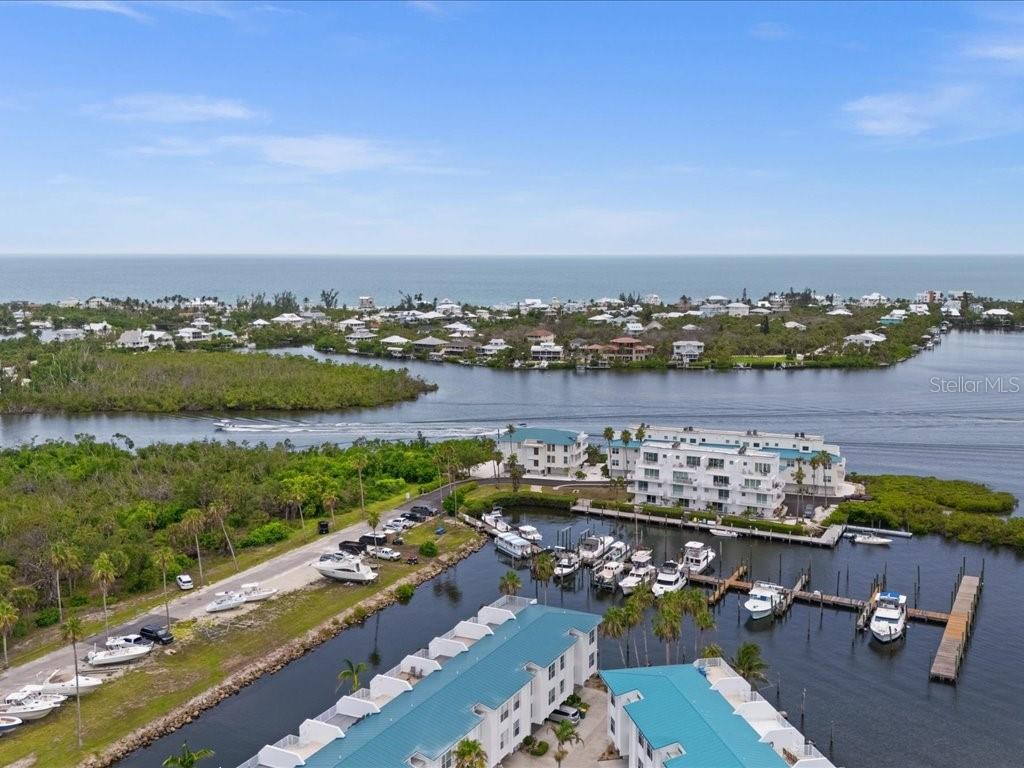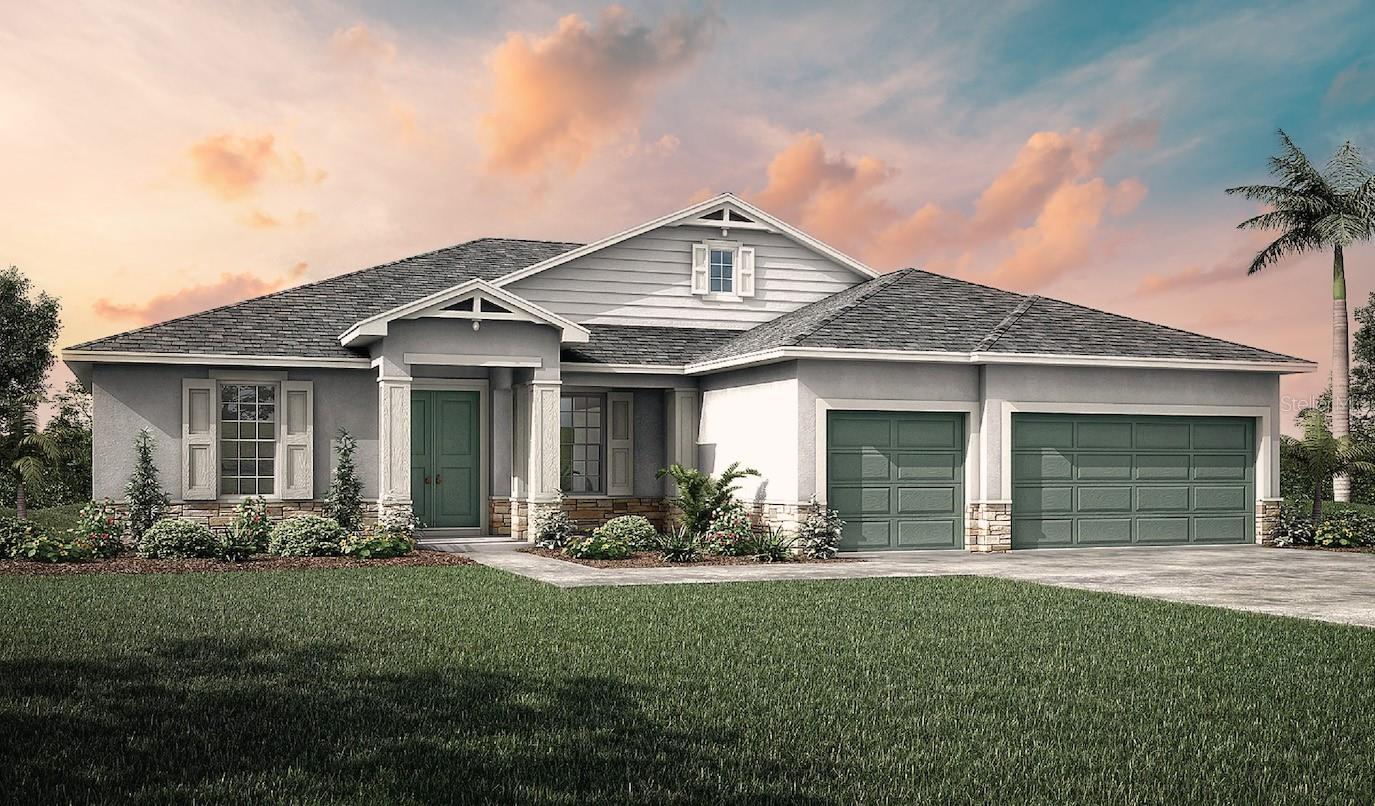9144 Spring Valley Road, Englewood, FL 34224
Property Photos

Would you like to sell your home before you purchase this one?
Priced at Only: $994,800
For more Information Call:
Address: 9144 Spring Valley Road, Englewood, FL 34224
Property Location and Similar Properties
- MLS#: A4667430 ( Residential )
- Street Address: 9144 Spring Valley Road
- Viewed: 6
- Price: $994,800
- Price sqft: $295
- Waterfront: No
- Year Built: 2005
- Bldg sqft: 3377
- Bedrooms: 3
- Total Baths: 3
- Full Baths: 2
- 1/2 Baths: 1
- Garage / Parking Spaces: 3
- Days On Market: 20
- Additional Information
- Geolocation: 26.8861 / -82.3007
- County: CHARLOTTE
- City: Englewood
- Zipcode: 34224
- Subdivision: Heritage Oaks At Shamrock Shor
- Elementary School: Vineland Elementary
- Middle School: L.A. Ainger Middle
- High School: Lemon Bay
- Provided by: COLDWELL BANKER REALTY
- DMCA Notice
-
DescriptionWelcome to 9144 Spring Valley Road, custom built by Southern Designs, a distinguished estate nestled within the secure gates of Heritage Oaks at Shamrock Shores, an exclusive enclave of just ten residences, each set on expansive, oak shaded acreage. This rare offering spans over 2.7 lush acres, delivering a harmonious blend of privacy, sophistication, and enduring craftsmanship. Elegant Design Meets Lasting Quality: Thoughtfully designed for both comfort and lifestyle, this custom built home features: Three spacious bedrooms and two and a half well appointed bathrooms. The bathrooms have quartz counters and marble flooring. High ceilings, tile, wood and marble flooring A generous three car garage with ample storage and room for a workshop. An open and covered breezeway leading from the garage to the home for additional outdoor living. There is additional storage above the garage with a pull down ladder. Refined architectural details including crown molding and a warm inviting wood burning fireplace in the living room with French Doors leading to the back porch. A gourmet kitchen features granite countertops and backsplash Kitchen eat in area surrounded by bay windows, under cabinet lighting Formal dining area Primary suite with a tranquil pool view, French doors, walk in shower and walk in closets Pocket doors in primary bedroom, second bedroom and laundry room Laundry room features a washer & dryer (2024) built in cabinets and a utility sink Flexible living spaces ideal for both everyday living and entertaining. Engineered to meet Floridas climate demands, the home includes: Impact resistant windows as well as hurricane shutters for the doors A new roof installed in 2023, HVAC (2019), Hot Water Tank (2025), A Generac generator for uninterrupted peace of mind A sprinkler system for your convenience as well as a propane tank utilized for the heating of the pool, grill and the Generac generator. Proven performance through recent hurricanes underscores the propertys superior structural integrity and commitment to quality. Resort Style outdoor living. Step outside into your own private sanctuary. Expansive back porch leads to: A sparkling pool and spa built in 2014 with a newer heater featuring stone lock pavers around the pool area and features an outdoor shower. The custom built charming gazebo features a grill with a hood and a refrigerator. Bronze fencing Wrap around front porch with new stairs and newly stained finish for an elegant look Shingle roof, gutters around the home and the home has been freshly power washed. Whether hosting lively gatherings or enjoying tranquil evenings under the stars, this outdoor oasis is designed for year round enjoyment. Room to Grow; Heritage Oaks offers exceptional flexibility for future expansion. Association guidelines permit the addition of a detached guest house, workshop, or garagetailored to your lifestyle and vision. Prime Location & Lifestyle ideally situated just north of the old Florida charm of Boca Grande and the flawless oceanfront beach destinations of natural beauty and in the heart of Southwest Floridas golfers paradise and ideally positioned near premier Marinas for nautical enthusiasts. This estate offers the perfect balance of natural beauty, exclusivity, and convenience. 9144 Spring Valley Road is more than a homeits a refined retreat that captures the essence of elevated Florida living.
Payment Calculator
- Principal & Interest -
- Property Tax $
- Home Insurance $
- HOA Fees $
- Monthly -
For a Fast & FREE Mortgage Pre-Approval Apply Now
Apply Now
 Apply Now
Apply NowFeatures
Building and Construction
- Builder Name: Southern Designs
- Covered Spaces: 0.00
- Exterior Features: FrenchPatioDoors, SprinklerIrrigation, OutdoorGrill, OutdoorKitchen, OutdoorShower, RainGutters, StormSecurityShutters
- Fencing: Fenced
- Flooring: Marble, Tile, Wood
- Living Area: 2018.00
- Other Structures: Gazebo
- Roof: Shingle
Land Information
- Lot Features: OutsideCityLimits, Landscaped
School Information
- High School: Lemon Bay High
- Middle School: L.A. Ainger Middle
- School Elementary: Vineland Elementary
Garage and Parking
- Garage Spaces: 3.00
- Open Parking Spaces: 0.00
- Parking Features: Garage, GarageDoorOpener, Oversized, GarageFacesSide
Eco-Communities
- Pool Features: Gunite, Heated, InGround
- Water Source: Public
Utilities
- Carport Spaces: 0.00
- Cooling: CentralAir, CeilingFans
- Heating: Central, Propane
- Pets Allowed: CatsOk, DogsOk, Yes
- Sewer: SepticTank
- Utilities: ElectricityConnected, Propane, MunicipalUtilities, WaterConnected
Amenities
- Association Amenities: Gated
Finance and Tax Information
- Home Owners Association Fee Includes: AssociationManagement
- Home Owners Association Fee: 500.00
- Insurance Expense: 0.00
- Net Operating Income: 0.00
- Other Expense: 0.00
- Pet Deposit: 0.00
- Security Deposit: 0.00
- Tax Year: 2024
- Trash Expense: 0.00
Other Features
- Appliances: BuiltInOven, Cooktop, Dryer, Dishwasher, ElectricWaterHeater, Disposal, Microwave, Range, Refrigerator, Washer
- Country: US
- Interior Features: BuiltInFeatures, CeilingFans, CrownMolding, EatInKitchen, HighCeilings, SolidSurfaceCounters, WalkInClosets
- Legal Description: All of Lots 169, 170, 171, 174, 175, 176, 204 and 205, together with the West 60.25 feet of Lot 203; also together with that portion of vacated Evelyn Road, bounded on the West by the Southerly projection of the West line of Lot 205, and bounded on the East by the Northerly projection of the East line of Lot 176; according to the First Addition to Shamrock Shores, a subdivision according to the plat thereof, recorded in Plat Book 7, Pages 22A and 22B, of the Public Records of Charlotte County, Florida.
- Levels: One
- Area Major: 34224 - Englewood
- Occupant Type: Vacant
- Parcel Number: 412027126001
- Possession: CloseOfEscrow
- Style: Custom
- The Range: 0.00
- View: TreesWoods
- Zoning Code: RSF5
Similar Properties
Nearby Subdivisions
A B Dixon
Bay Harbor Estate
Bay Harbor Estates
Breezewood Manor
Cape Haze Marina Village Ph 01
Coco Bay
E.a. Stanley Lampps
Eagle Preserve Estates
Eagle Preserve Estates Un 02
East Englewood
Englewood Gardens 04 02a
Englewood Isles
Grove City
Grove City Cove
Grove City Shore
Grove City Shores
Grove City Shores E 07
Grove City Terrace
Groveland
Gulf Wind
Gulfaire 1st Add
Hammocks
Hammocksvillas Ph 01
Hammocksvillas Ph 02
Harris
Heritage Oaks At Shamrock Shor
Hidden Waters Sub
Holiday Mob Estate
Holiday Mob Estates 2nd Add
Island Lakes At Coco Bay
Island Lks/coco Bay
Island Lkscoco Bay
Landings On Lemon Bay
Leg Grove City
Mary Terrace
May Terrace
Mobile Gardens 1st Add
None
Not Applicable
Oyster Creek Ph 01
Oyster Creek Ph 02
Palm Lkcoco Bay
Palm Point
Pch
Peyton Place
Pine Cove
Pine Lake
Port Charlotte
Port Charlotte Sec 062
Port Charlotte Sec 063
Port Charlotte Sec 064
Port Charlotte Sec 065
Port Charlotte Sec 069
Port Charlotte Sec 073
Port Charlotte Sec 074
Port Charlotte Sec 084
Port Charlotte Sec 64
Port Charlotte Sec74
Port Charlotte Section 74
Port Charlotte Sub Sec 62
Port Charlotte Sub Sec 64
Port Charlotte Sub Sec 65
Port Charlotte Sub Sec 69
River Edge 02
Rocky Creek Gardens
Sandalhaven Estates Ph 02
Shamrock Shores
Walden
Woodbridge
Zzz

- Broker IDX Sites Inc.
- 750.420.3943
- Toll Free: 005578193
- support@brokeridxsites.com





































































































