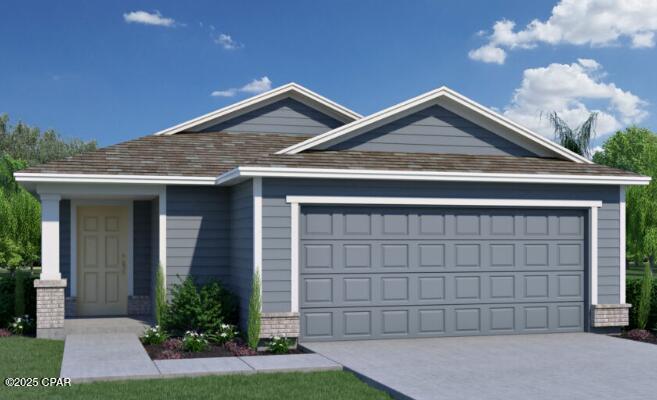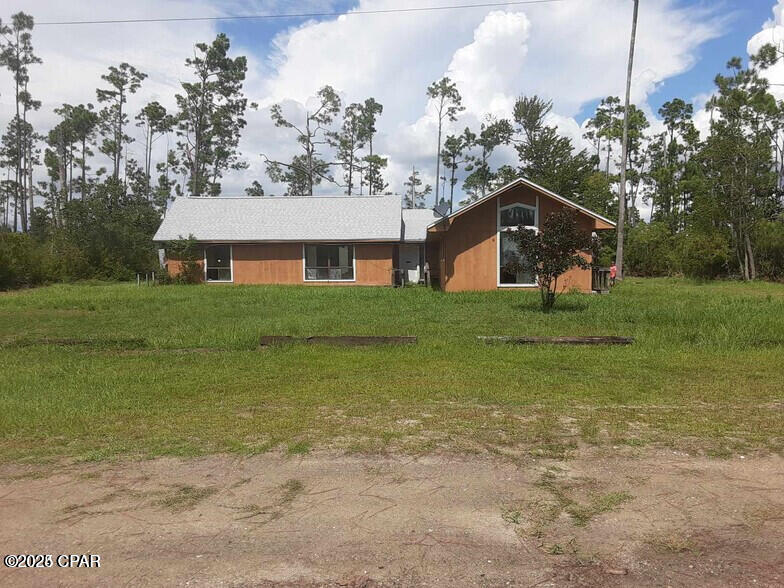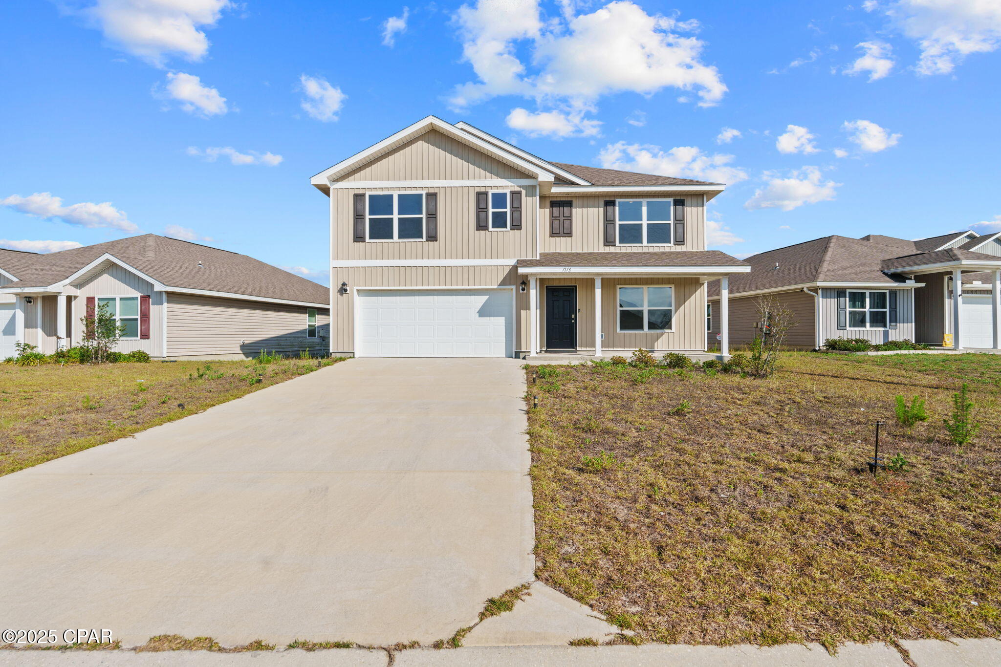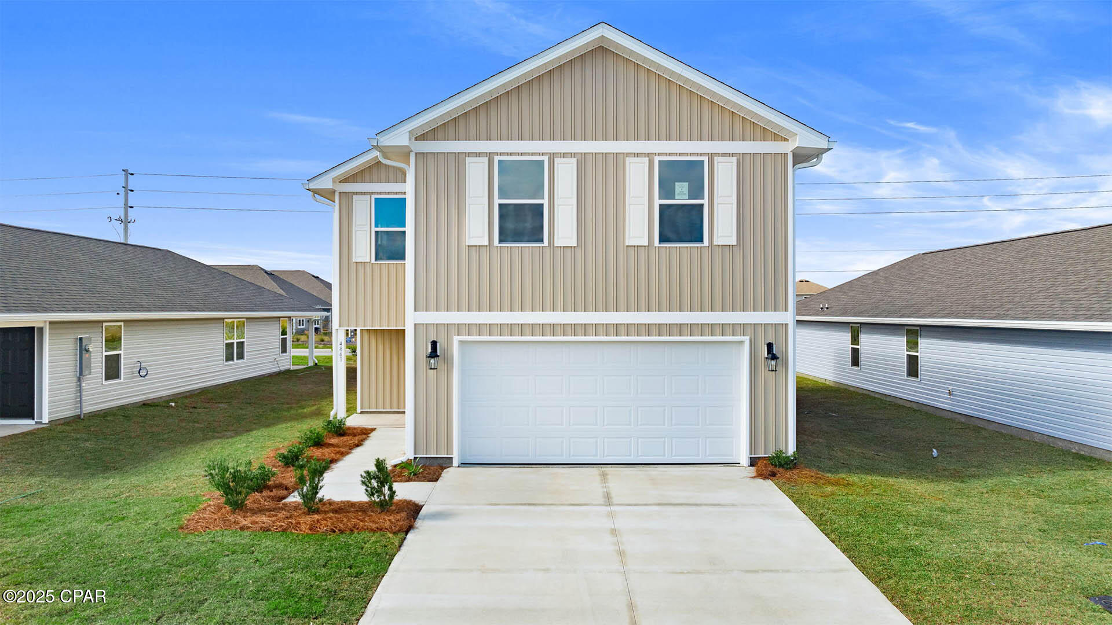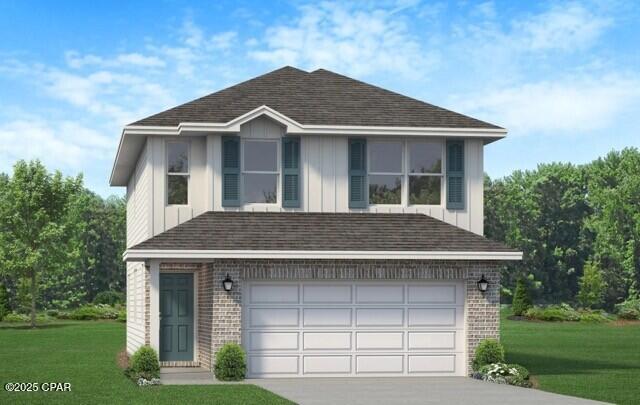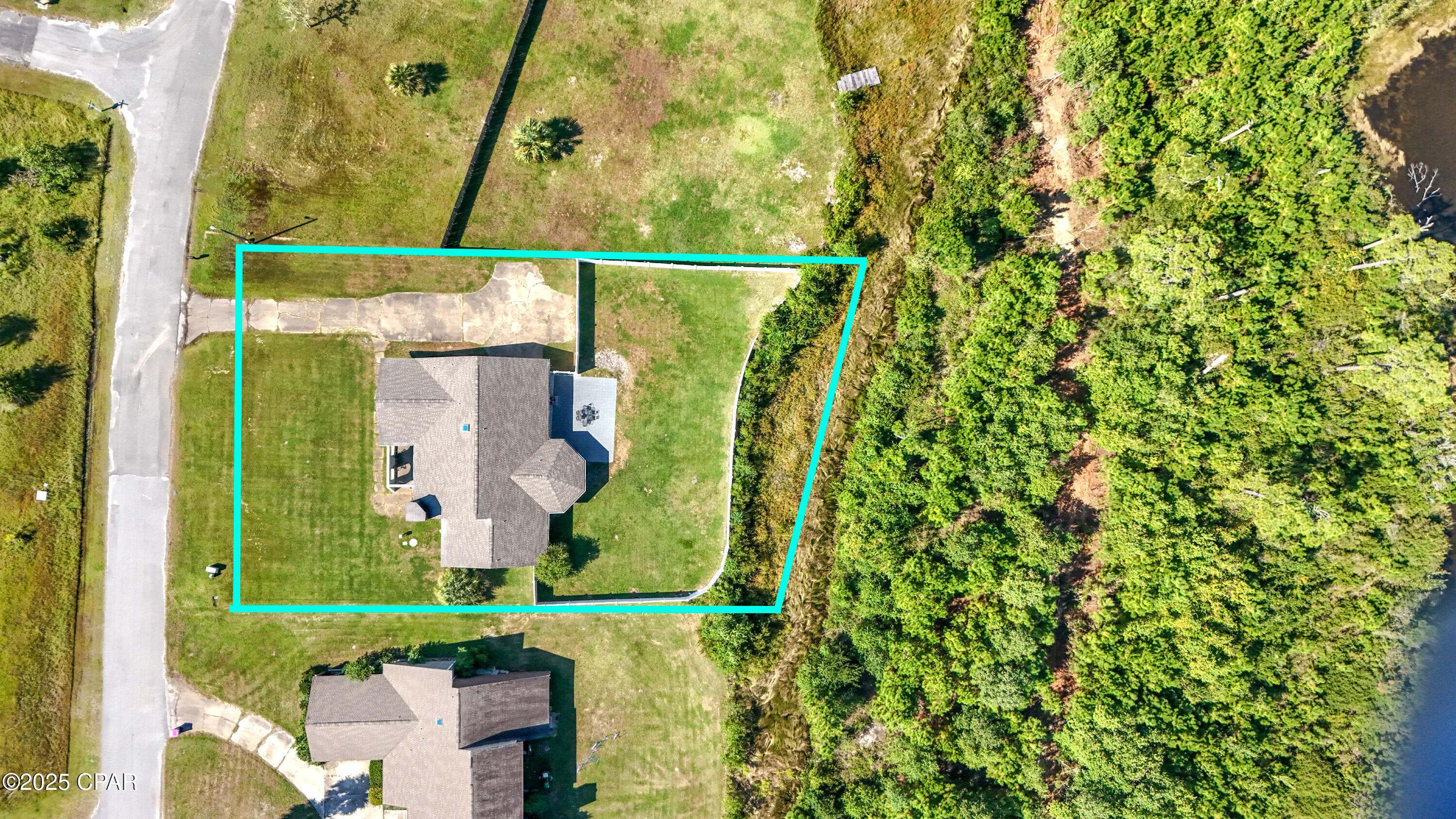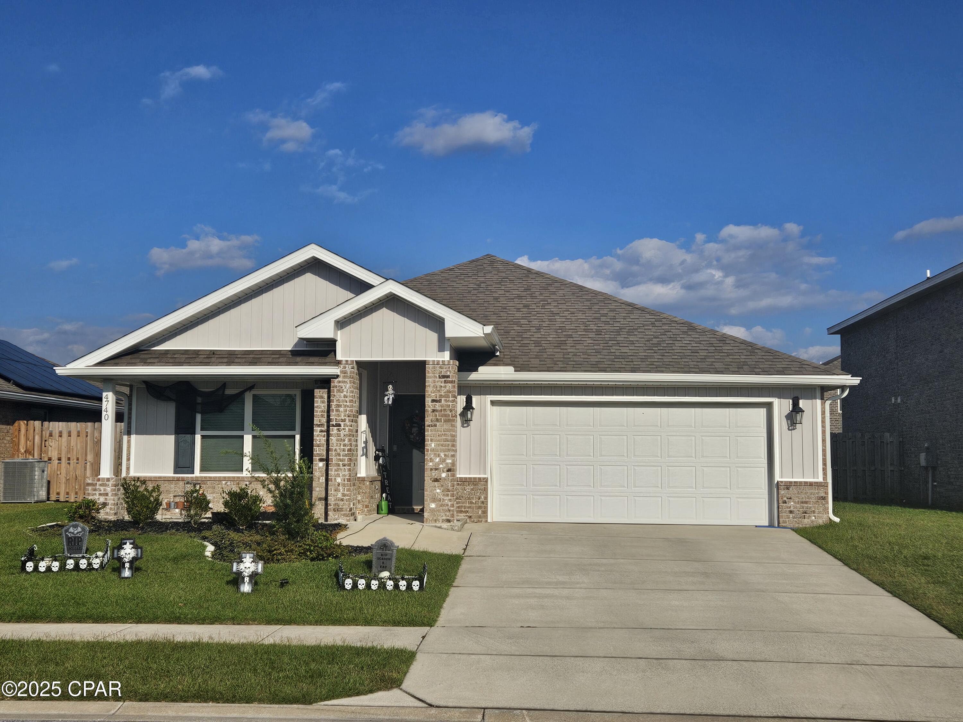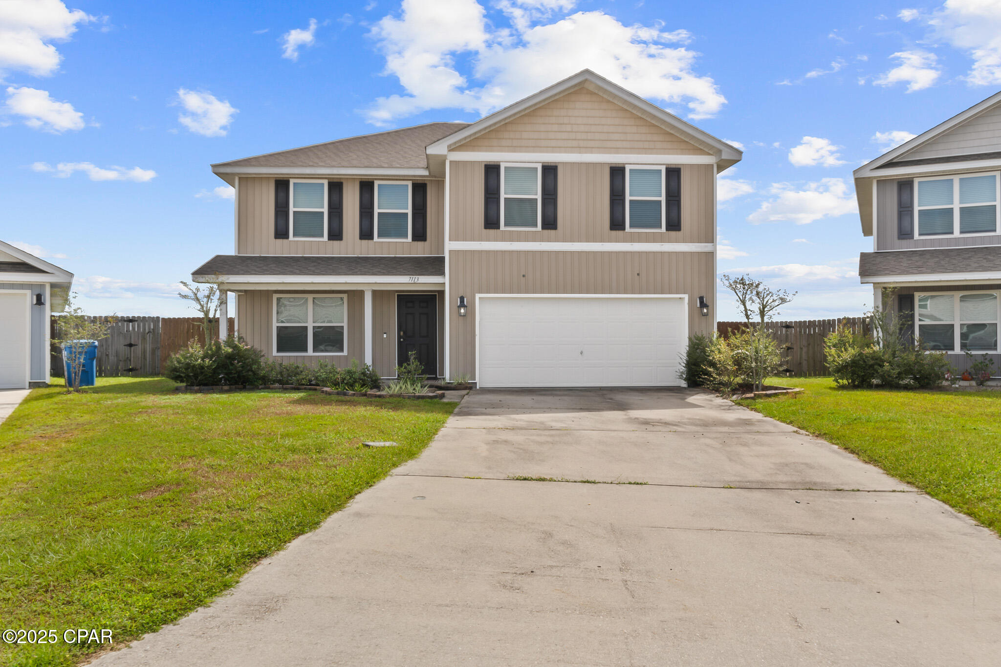5167 Harvey Street, Panama City, FL 32404
Property Photos
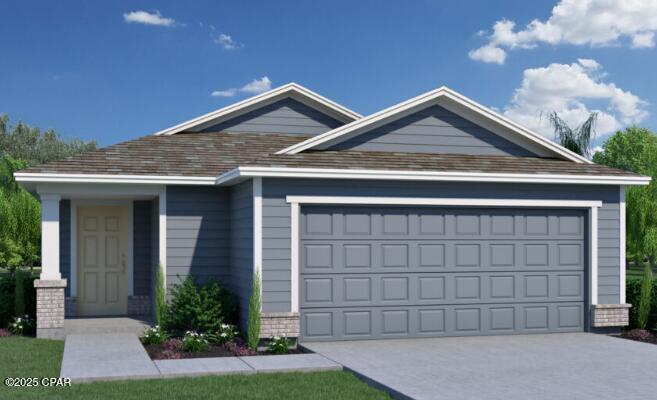
Would you like to sell your home before you purchase this one?
Priced at Only: $320,990
For more Information Call:
Address: 5167 Harvey Street, Panama City, FL 32404
Property Location and Similar Properties
- MLS#: 780255 ( Residential )
- Street Address: 5167 Harvey Street
- Viewed: 18
- Price: $320,990
- Price sqft: $187
- Waterfront: No
- Year Built: 2025
- Bldg sqft: 1721
- Bedrooms: 3
- Total Baths: 2
- Full Baths: 2
- Garage / Parking Spaces: 2
- Days On Market: 23
- Additional Information
- Geolocation: 30.1512 / -85.596
- County: BAY
- City: Panama City
- Zipcode: 32404
- Subdivision: Harvey Heights
- Elementary School: Parker
- Middle School: Rutherford
- High School: Rutherford
- Provided by: Holiday Builders of the Gulf Coast
- DMCA Notice
-
DescriptionSPECIAL PROMTIONS AVAILABLE! Introducing the Alden, a beautiful home designed to exceed your expectations. This charming 3 bedroom, 2 bath residence encompasses 1,721 square feet of well designed living space and features a covered front entry that adds an inviting touch. Extra windows allow the abundant sunlight to gracefully dance across the home, infusing the space with a comforting warmth. As you step inside, you'll be welcomed into a spacious and long foyer, perfect for displaying cherished memories. Before you enter the large and open great room, the spare bedrooms are thoughtfully positioned off a guest hall, creating a separate wing for added privacy. These two bedrooms share a well appointed bathroom and a linen closet, catering to the needs of your family and guests. Convenience is key in the Alden as the laundry room is just steps away, offering easy access for day to day chores. The two car garage has access from the foyer and provides plenty of space for storage and parking, accommodating all your needs. The spacious and inviting great room is open to the dining area and kitchen creating family togetherness. From the great room, there's access to a 138 covered outdoor living space that awaits barbecue dinners and afternoons enjoying the sunny Florida weather. The large kitchen is a chef's delight, boasting an abundance of counter and cabinet space, a pantry, and a kitchen island complete with a dishwasher and sink. It's a functional and stylish space that will inspire your culinary adventures. The Alden's split floorplan ensures privacy and comfort. Located off the great room, the generously sized owners' suite is a haven of relaxation, featuring an ensuite bathroom and double walk in closets that provide ample storage. The Alden offers standard selections of quartz countertops, tile flooring in the common/wet areas, and cozy carpet in bedrooms. Rest assured, this home includes a 1 year transferable builder warranty and a 10 year structural warranty. Your peace of mind is our priority. Experience the pride of homeownership. The Alden is waiting for you to make it your own. Buyer to confirm any information contained herein that is important in making a buying decision.
Payment Calculator
- Principal & Interest -
- Property Tax $
- Home Insurance $
- HOA Fees $
- Monthly -
For a Fast & FREE Mortgage Pre-Approval Apply Now
Apply Now
 Apply Now
Apply NowFeatures
Building and Construction
- Covered Spaces: 0.00
- Flooring: Carpet, Tile
- Living Area: 0.00
Land Information
- Lot Features: Subdivision, Paved
School Information
- High School: Rutherford
- Middle School: Rutherford Middle
- School Elementary: Parker
Garage and Parking
- Garage Spaces: 2.00
- Open Parking Spaces: 0.00
- Parking Features: Attached, Garage
Utilities
- Carport Spaces: 0.00
- Cooling: CentralAir
- Heating: Central, Electric
- Road Frontage Type: CityStreet
- Sewer: PublicSewer
- Utilities: ElectricityAvailable
Finance and Tax Information
- Home Owners Association Fee Includes: AssociationManagement
- Home Owners Association Fee: 0.00
- Insurance Expense: 0.00
- Net Operating Income: 0.00
- Other Expense: 0.00
- Pet Deposit: 0.00
- Security Deposit: 0.00
- Trash Expense: 0.00
Other Features
- Appliances: Dishwasher, Microwave, PlumbedForIceMaker
- Interior Features: KitchenIsland, Pantry, RecessedLighting
- Legal Description: HARVEY HEIGHTS LOT 13 ORB 4947 P 1943
- Levels: One
- Area Major: 02 - Bay County - Central
- Occupant Type: Vacant
- Parcel Number: 24918-250-026
- Style: Ranch
- The Range: 0.00
- Views: 18
Similar Properties
Nearby Subdivisions
[no Recorded Subdiv]
Aleczander Preserve
Avondale Estates
Barrett's Park
Baxter Subdivision
Bay County Estates Phase Ii
Bay County Estates Unit 1
Bay Front Unit 2
Bay Front Unit 6
Bayou Estates
Bayou Oaks Estates
Baywinds
Brentwoods Phase Iii
Bridge Harbor
Brighton Oaks
Brittany Woods Park
Britton Woods
Brook Forest U-1
Bylsma Manor Estates
C A Taylor's 2nd Addition Cala
Ca Taylors 2nd Add
Callaway
Callaway Bayou Est
Callaway Bayou Estates Unit 2
Callaway Bayou Estates Unit 3
Callaway Corners
Callaway Forest
Callaway Forest U-2
Callaway Heights East
Callaway Homes
Callaway Pines Estates
Callaway Point
Callaway Shores U-1
Callaway Shores U-3
Callaway Southeast
Cedar Branch
Cedar Park Ph I
Cedar Park Ph Ii
Cherokee Heights
Cherokee Heights Phase Ii
Cherokee Heights Phase Iii
Cherry Hill Unit 1
Cherry Hill Unit 2
College Station Phase 1
College Station Phase 2
College Station Phase 3
Colonial Est.
Deer Point Lake
Deerpoint Estates
Deerwood
Donalson Point
Duneridge
East Bay Park
East Bay Park 2nd Add
East Bay Plantation
East Bay Point
East Bay Preserve
East Callaway Estates
East Callaway Heights
Eastgate Sub Ph I
Eastgate Sub Ph Ii
Fairview Mob Home Est
Forest Shores
Forest Walk
Fox Lake Sub Phase 1
Game Farm
Garden Cove
Gilbert Lake Est. U-1
Gilbert-pkr Add-pt Don
Grimes Callaway Bayou Est U-2
Grimes Callaway Bayou Est U-5
Grimes Callaway Bayou Est U-6
Hannover Estates
Harvey Heights
Hickory Manor
Hickory Park
Highpoint
Highway 22 West Estates
Hiland Hills
Horne Memory Plat
Imperial Oaks
Ivy Road Estates
Kendrick Manor
Laird Bayou
Laird Point
Laird Point Ph I
Lakeshore Landing
Lakeview Heights
Lakewood
Lakewood Manor U-1 Rep
Lakewood Manor U-3
Lane Mobile Home Est U-1
Lannie Rowe Lake Estates U-1
Lannie Rowe Lake Estates U-7
Lannie Rowe Lake Estates U-8
Lannie Rowe Lake Estates U-9
Lannie Rowe Lake Ests
Liberty
Lillian Carlisle Plat
Long Point 1st
Long Point Park 1st Add
Maegan's Ridge
Magnolia Heights
Magnolia Hills
Magnolia Hills Phase Ii
Manors Of Magnolia Hills
Mariners Cove
Mars Hill
Martin Bayou Estates
Mill Point
Mittie Lane
Morningside
N/a
No Named Subdivision
Northwood Estate Unrecorded
Not On List
Oak Lane Phase #1
Oakshore Villas Twnhs
Olde Towne Village
Park Place Phase 1
Parkbrook
Parker Pines
Parker Plat
Pelican Point
Pine Wood Grove
Pinewood Dev. Phase 2
Pinewood Grove Unit 2
Pinnacle Pines Estate
Pitts 1st Addto Parker
Plantation Heights
Plantation Point
Register, E.b. 1st
Registers 1st Add
Riverside Phase Iii
Rolling Hills
Rolling Hills Unit #2
Sandy Creek & Country Club Pha
Sandy Creek Air Park Ph Ii
Sandy Creek Ranch And Country
Sandy Creek Ranch Ph 2
Sentinel Point
Shadow Bay Unit 1
Shadow Bay Unit 2
Shadow Bay Unit 5
Shadow Bay Unt 3 & 4
Singleton Estates
Southwood
Spikes Addto Highpoint 2
St And Bay Dev Co
St Andrews Bay Dev Co
St. Andrews Bay Dev. Co.
Stephens Estates
Sunbay Townhouses
Sunrise At East Bay
Sweetwater Village N Ph 2
Sweetwater Village N Ph 3
Sweetwater Village Ph 4
Sweetwater Village S Ph I
Thousand Oaks
Tidewater Estates
Timberwood
Titus Park
Towne & Country Lake Estates
Tyndall Station
Village Of Mill Bayou/shorelin
W H Parker
Waters Edge
Wh Parker
Willow Bend
Woodmere
Xanadu

- Broker IDX Sites Inc.
- 750.420.3943
- Toll Free: 005578193
- support@brokeridxsites.com



