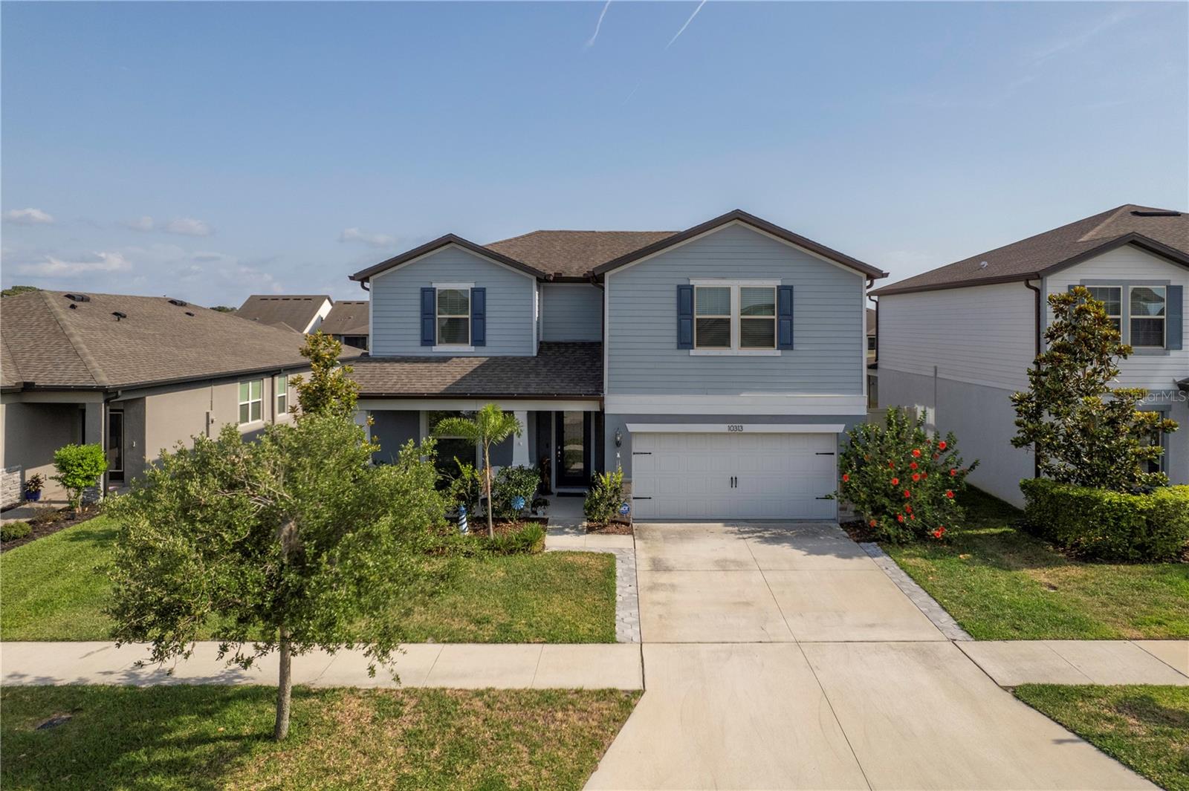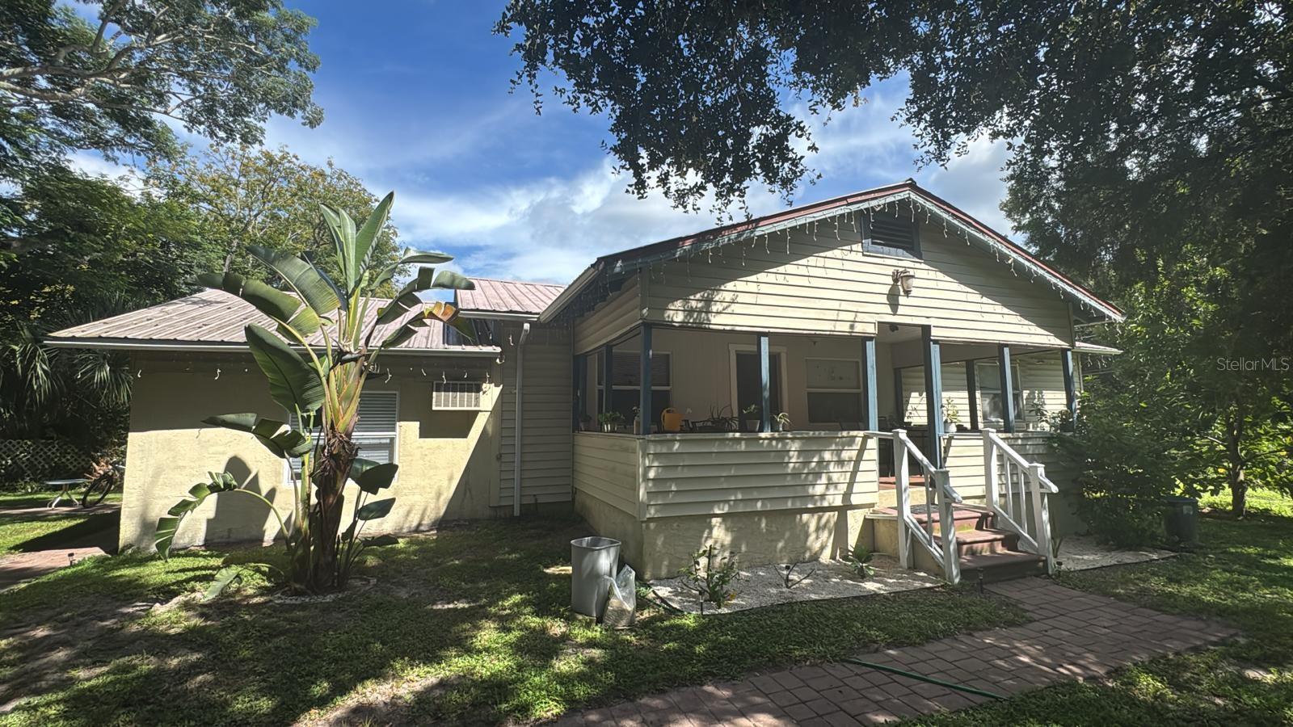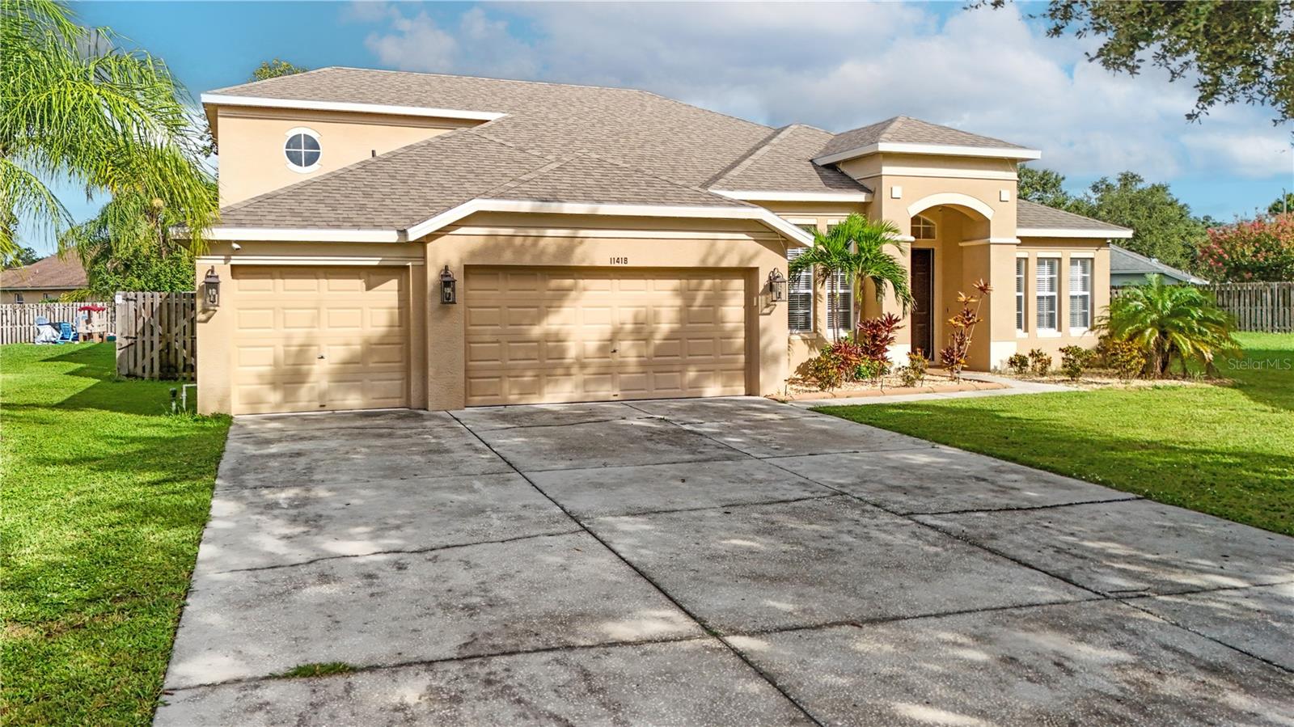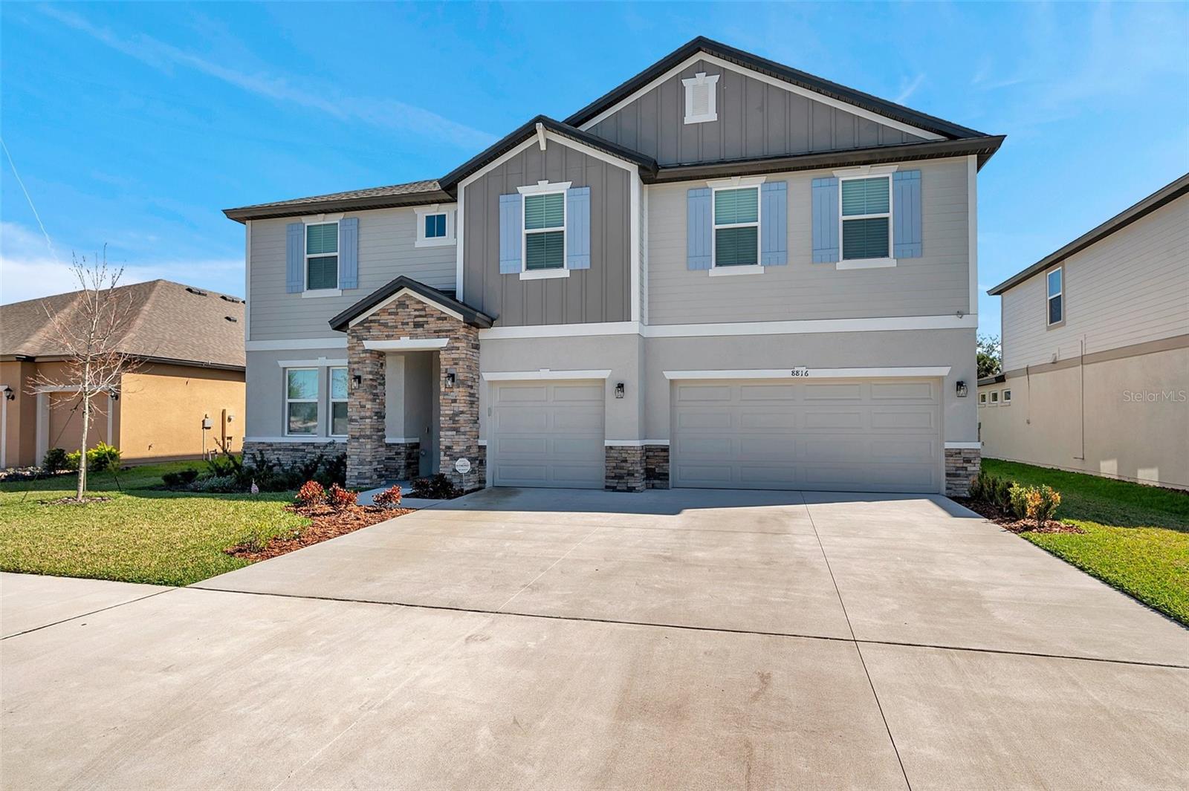8445 White Poplar Drive, Riverview, FL 33578
Property Photos

Would you like to sell your home before you purchase this one?
Priced at Only: $565,000
For more Information Call:
Address: 8445 White Poplar Drive, Riverview, FL 33578
Property Location and Similar Properties
- MLS#: TB8435365 ( Residential )
- Street Address: 8445 White Poplar Drive
- Viewed: 3
- Price: $565,000
- Price sqft: $185
- Waterfront: No
- Year Built: 2013
- Bldg sqft: 3062
- Bedrooms: 4
- Total Baths: 3
- Full Baths: 3
- Garage / Parking Spaces: 3
- Days On Market: 2
- Additional Information
- Geolocation: 27.8717 / -82.3628
- County: HILLSBOROUGH
- City: Riverview
- Zipcode: 33578
- Subdivision: Oak Creek Prcl 4
- Elementary School: Ippolito
- Middle School: Giunta
- High School: Spoto
- Provided by: FUTURE HOME REALTY INC
- DMCA Notice
-
DescriptionWelcome to harvest glenn, a highly sought after gated & quaint community where charm meets modern comfort. This stunning unique triple split floor plan home spans over 3,062 square feet of beautifully designed space featuring a 3 car garage +extended 6 car drivewayplenty of room for family and guests alike! From the moment you arrive, the freshly painted exterior, stone accent elevation, custom landscape curbing, screened front porch and low maintenance landscaping set the tone for what awaits inside. Step through the extended foyer (6. 2' x 12. 1') and immediately feel the spaciousness and flow of this well built taylor morrison planned home. The heart of the home is the open concept gourmet kitchen, featuring espresso 42 cabinetry, granite countertops, custom tile backsplash, recessed lighting, custom hardware, pendant lighting over an extended breakfast bar + walk in pantry. Brand new 2024 stainless steel appliances are included! Pool views from your kitchen, living room with perfect gathering space, and master suite. Unique floorplan offers many options from a formal dining area, dinette space and 2 flex rooms, large enough to be considered bedrooms; total of 6 bedrooms/3 full bathrooms! Throughout the home, youll find 2 inch wood faux blinds, recessed lighting + ceiling fans for comfort and style. Neutral diamond laid tile flows through all wet areas, foyer & living room while carpeted bedrooms enhance noise reduction and energy efficiency. The primary suite is a true retreatcomplete with dual sinks, corian countertops, garden soaking tub, a walk in extended glass shower with designer mosaic tile + built in bench seating, recessed lighting, linen closet, walk in closet, private water closet. A semi private in law suite is conveniently located off the kitchen, featuring a spacious bedroom plus dedicated full bath: tile shower/tub combination and extended corian countertopideal for guests or multigenerational living. Two add'l guest bedrooms, one w/walk in closet; share the dedicated pool bath; corian countertop, abundant storage, tub/shower combination, built in window blinds for privacy & natural light control. Step outside to your true florida oasis! Screened in pool enclosure showcases a heated solar saltwater pool with two stunning water features, mosaic tile waterfall, a large sun deck perfect for lounging. The oversized caged lanai (approx. 50x 40) provides abundant space for relaxing, watching tv, or hosting weekend gatherings. The fully fenced backyard with pvc low maintenance privacy fencing completes your outdoor retreat. Beyond your backyard paradise, enjoy resort style community amenities, including a sparkling pool, splash park, recreation center available for private events, and miles of scenic walking pathslow hoa. Additional features include a laundry room with ample storage, washer/dryer included! Dual garage door openers, hurricane shutters for insurance savings, rain gutters, and a reasonable cdd thats included in the yearly taxes. Brand new a/c & water heater 2024. This home truly has it alla flexible floor plan, energy efficient features, resort style amenities, and a backyard built for florida living. Conveniently located near publix; new shopping centers, public boat ramps, va annex center, i 4, selmon expressway, downtown tampa, ybor city, hard rock casino, macdill air force base, new hospitals & tampa international airport. Welcome home to harvest glennwhere every day feels like a getaway.
Payment Calculator
- Principal & Interest -
- Property Tax $
- Home Insurance $
- HOA Fees $
- Monthly -
For a Fast & FREE Mortgage Pre-Approval Apply Now
Apply Now
 Apply Now
Apply NowFeatures
Building and Construction
- Builder Name: TAYLOR MORRISON
- Covered Spaces: 0.00
- Exterior Features: SprinklerIrrigation, Lighting, StormSecurityShutters, InWallPestControlSystem
- Fencing: Vinyl
- Flooring: Carpet, CeramicTile
- Living Area: 2215.00
- Roof: Shingle
Property Information
- Property Condition: NewConstruction
Land Information
- Lot Features: OutsideCityLimits, PrivateRoad, Landscaped
School Information
- High School: Spoto High-HB
- Middle School: Giunta Middle-HB
- School Elementary: Ippolito-HB
Garage and Parking
- Garage Spaces: 3.00
- Open Parking Spaces: 0.00
- Parking Features: Driveway, Garage, GarageDoorOpener, Oversized
Eco-Communities
- Pool Features: Gunite, Heated, InGround, PoolSweep, ScreenEnclosure, SolarHeat, Tile, Association, Community
- Water Source: Public
Utilities
- Carport Spaces: 0.00
- Cooling: CentralAir, CeilingFans
- Heating: Central, Electric, Solar
- Pets Allowed: Yes
- Pets Comments: Extra Large (101+ Lbs.)
- Sewer: PublicSewer
- Utilities: ElectricityConnected, HighSpeedInternetAvailable, MunicipalUtilities, SewerConnected, WaterConnected
Amenities
- Association Amenities: Clubhouse, Gated, Playground, Pool
Finance and Tax Information
- Home Owners Association Fee Includes: RoadMaintenance
- Home Owners Association Fee: 266.00
- Insurance Expense: 0.00
- Net Operating Income: 0.00
- Other Expense: 0.00
- Pet Deposit: 0.00
- Security Deposit: 0.00
- Tax Year: 2024
- Trash Expense: 0.00
Other Features
- Appliances: ConvectionOven, Dishwasher, ElectricWaterHeater, Disposal, IceMaker, Microwave, Refrigerator, Washer
- Country: US
- Interior Features: BuiltInFeatures, CeilingFans, KitchenFamilyRoomCombo, MainLevelPrimary, OpenFloorplan, Other, StoneCounters, SplitBedrooms, SolidSurfaceCounters, WalkInClosets, WoodCabinets, WindowTreatments
- Legal Description: OAK CREEK PARCEL 4 LOT 16 BLOCK 18
- Levels: One
- Area Major: 33578 - Riverview
- Occupant Type: Owner
- Parcel Number: U-13-30-19-93I-000018-00016.0
- Possession: CloseOfEscrow
- Style: Contemporary, Craftsman
- The Range: 0.00
- View: Garden, Pool
- Zoning Code: PD
Similar Properties
Nearby Subdivisions
A Rep Of Las Brisas Las
A35 Fern Hill Phase 1a
Alafia Pointe Estates
Alafia Shores 1st Add
Arbor Park
Ashley Oaks
Avelar Creek North
Avelar Creek South
Balmboyette Area
Bloomingdale Hills Sec A U
Bloomingdale Hills Sec B U
Bloomingdale Ridge
Bloomingdale Ridge Ph 3
Bridges
Brussels Boy Ph Iii Iv
Byars Riverview Acres Rev
Covewood
Eagle Watch
Fern Hill Ph 1a
Fern Hill Phase 1a
Hancock Sub
Happy Acres Sub 1 S
Ivy Estates
Lake Fantasia
Lake St Charles
Lake St Charles Unit 11
Lake St Charles Unit 8
Magnolia Creek
Magnolia Creek Phase 2
Magnolia Park Central Ph A
Magnolia Park Northeast F
Magnolia Park Northeast Prcl
Magnolia Park Northeast Reside
Magnolia Park Southeast B
Magnolia Park Southeast C2
Magnolia Park Southwest G
Mariposa Ph 1
Mariposa Ph 2a 2b
Medford Lakes Ph 1
Not On List
Oak Creek
Oak Creek Prcl 1a
Oak Creek Prcl 1b
Oak Creek Prcl 1c-2
Oak Creek Prcl 1c1
Oak Creek Prcl 1c2
Oak Creek Prcl 4
Park Creek
Park Creek Ph 1a
Park Creek Ph 2b
Park Creek Ph 3a
Park Creek Ph 4b
Park Creek Phase 1c
Parkway Center Single Family P
Pavilion Ph 2
Pavilion Ph 2 Lot 3
Providence Oaks
Providence Ranch
Providence Reserve
Quintessa Sub
River Pointe Sub
Riverside Bluffs
Riverview Crest
Riverview Meadows Ph 2
Riverview Meadows Phase1a
Sanctuary Ph 2
Sanctuary Ph 3
Sand Ridge Estates
South Creek Phases 2a 2b And 2
South Crk Ph 2a 2b 2c
South Crk Ph 2a 2b & 2c
South Pointe
South Pointe Ph 3a 3b
South Pointe Ph 4
Southcreek
Spencer Glen
Spencer Glen North
Spencer Glen South
Subdivision Of The E 2804 Ft O
Tamiami Townsite Rev
Timber Creek
Timbercreek Ph 1
Timbercreek Ph 2a 2b
Twin Creeks Ph 1 2
Unplatted
Ventana Grvs Ph 1
Ventana Grvs Ph 2a
Ventana Ph 4
Villages Of Lake St Charles Ph
Waterstone Lakes Ph 2
Watson Glen Ph 1
Wilson Manor
Winthrop Village Ph 2fb
Winthrop Village Ph One-b
Winthrop Village Ph Oneb
Winthrop Village Ph Twoa
Winthrop Village Ph Twoe

- Broker IDX Sites Inc.
- 750.420.3943
- Toll Free: 005578193
- support@brokeridxsites.com
































































