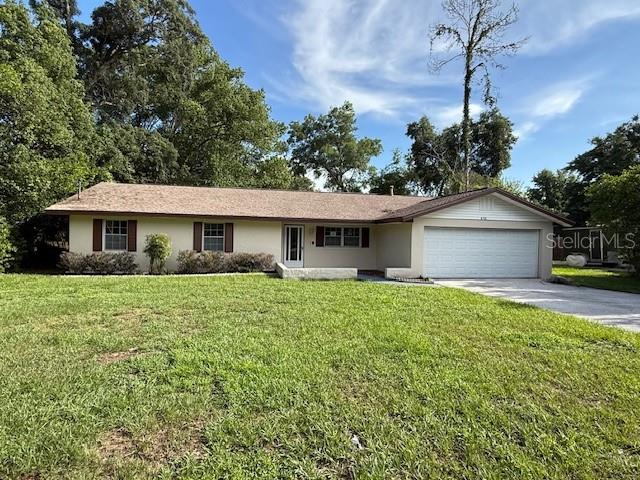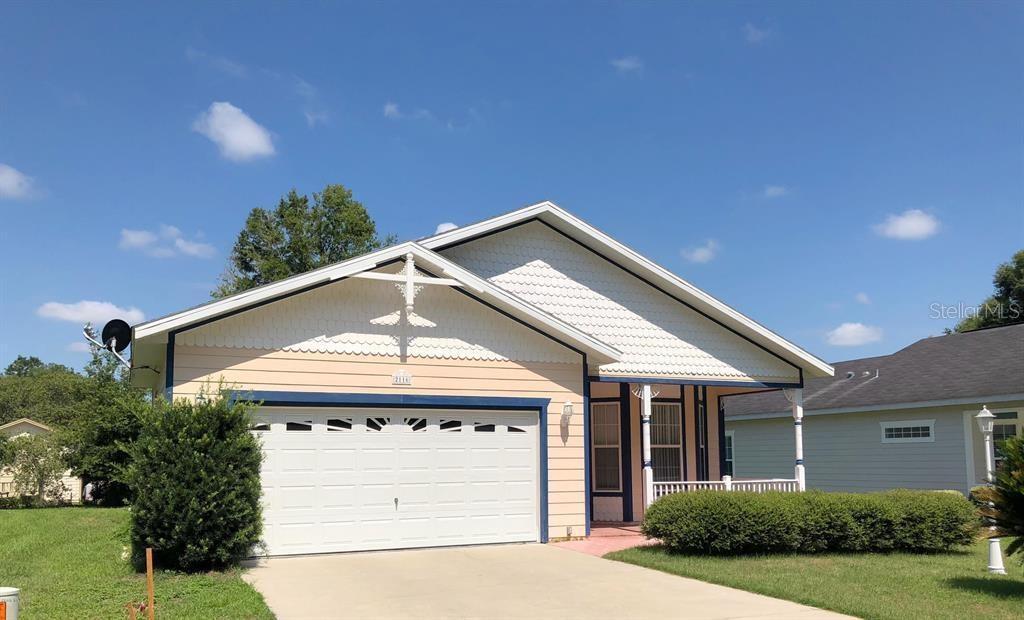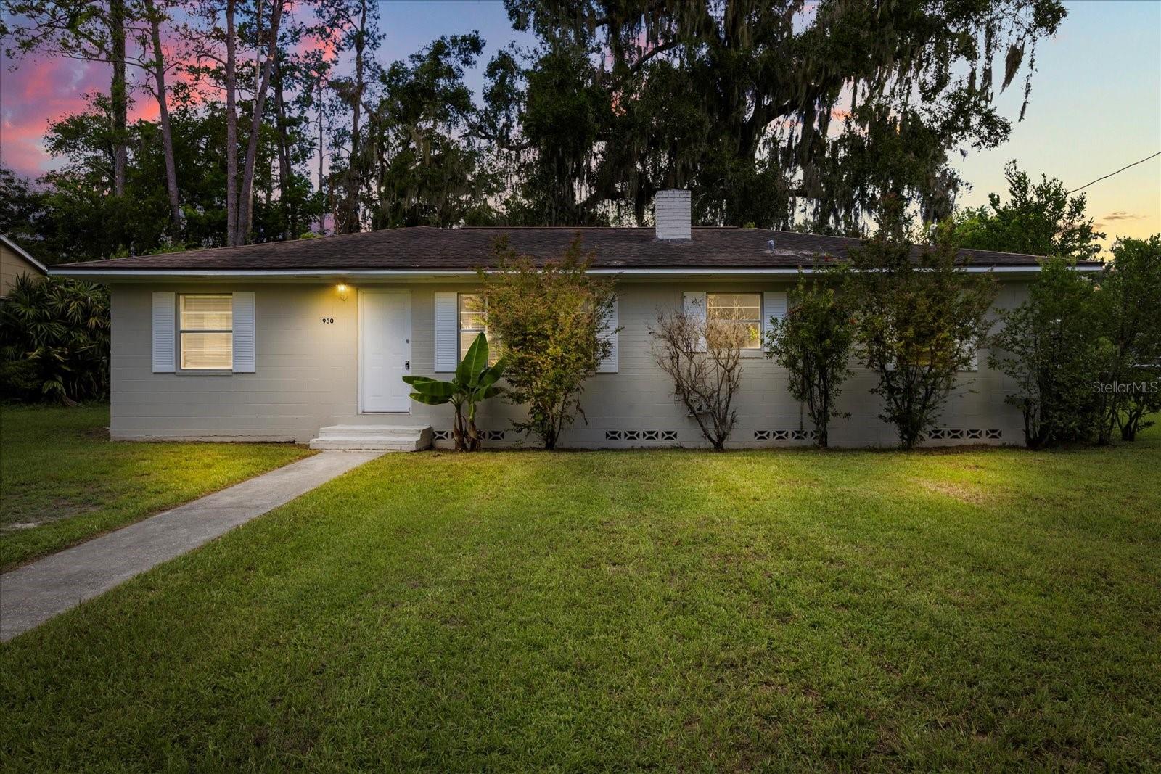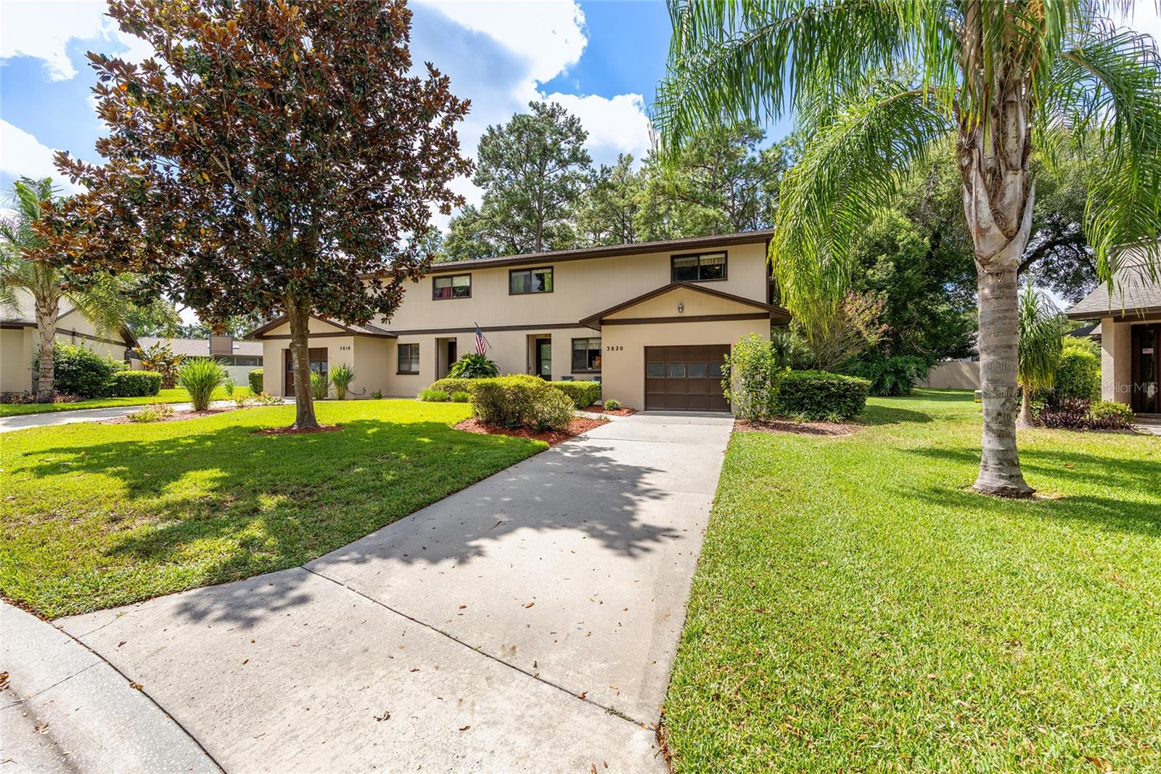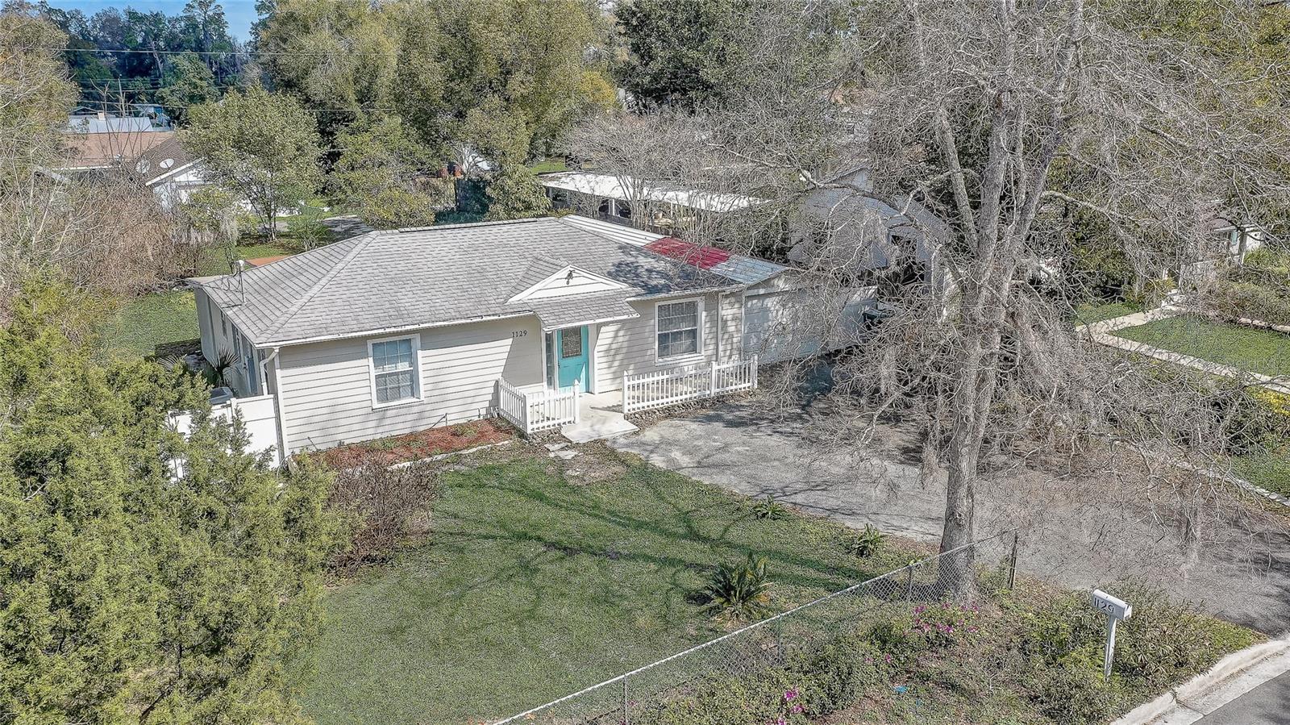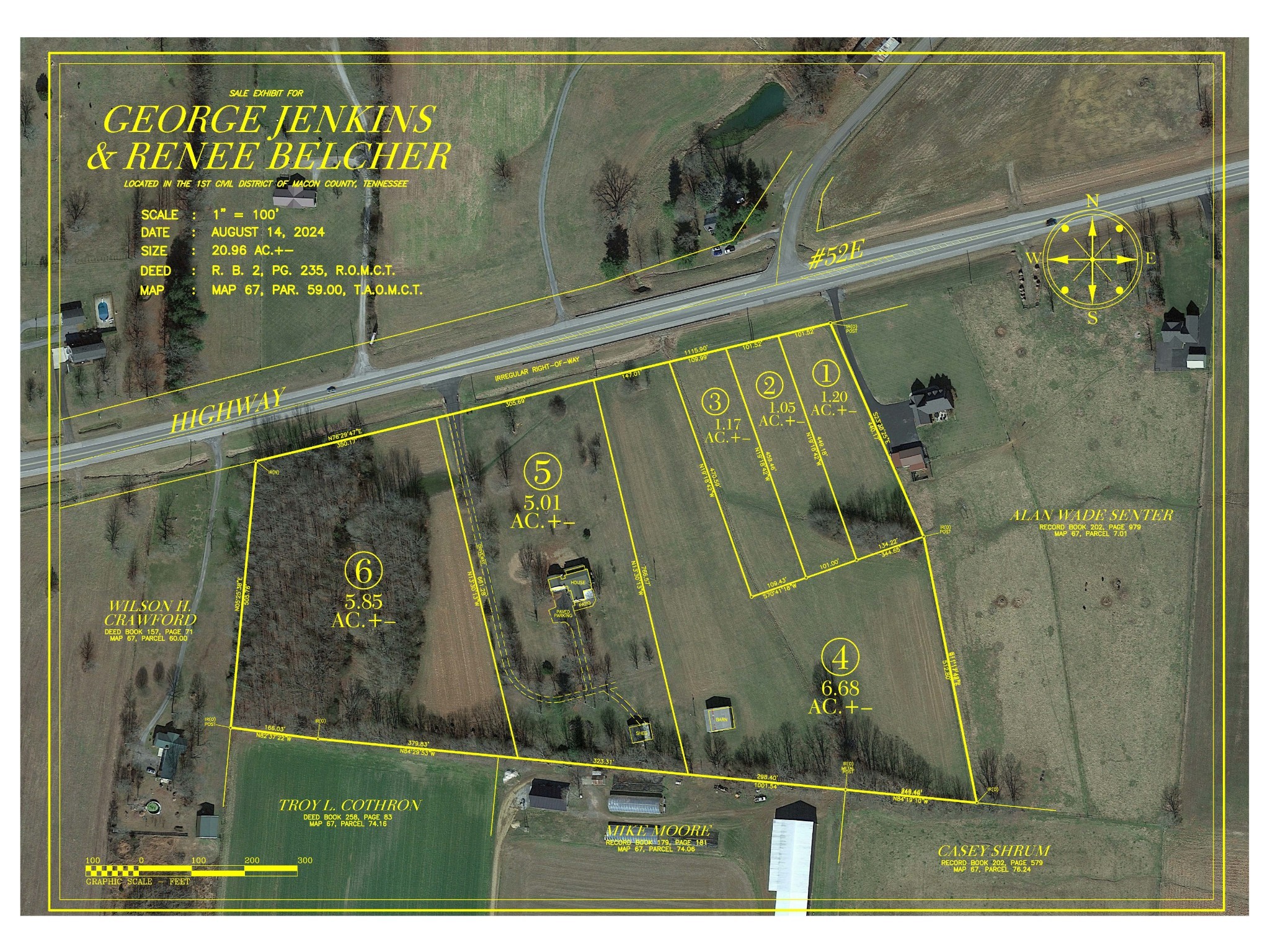3826 19th Street Circle, Ocala, FL 34470
Property Photos

Would you like to sell your home before you purchase this one?
Priced at Only: $229,000
For more Information Call:
Address: 3826 19th Street Circle, Ocala, FL 34470
Property Location and Similar Properties
- MLS#: OM710976 ( Residential )
- Street Address: 3826 19th Street Circle
- Viewed: 2
- Price: $229,000
- Price sqft: $114
- Waterfront: No
- Year Built: 1981
- Bldg sqft: 2003
- Bedrooms: 2
- Total Baths: 3
- Full Baths: 2
- 1/2 Baths: 1
- Garage / Parking Spaces: 1
- Days On Market: 1
- Additional Information
- Geolocation: 29.207 / -82.0846
- County: MARION
- City: Ocala
- Zipcode: 34470
- Subdivision: Village North 13
- Provided by: SOUTHERN CHARM REALTY OF CF
- DMCA Notice
-
DescriptionBeautifully Maintained Home in Village North NE Ocala Welcome to this charming and updated 2 bedroom, 2.5 bath home located in the desirable Village North community on the NE side of Ocala. This move in ready property features a newer roof (2021), water heater (2022), HVAC system (2023), and exterior paint (2024). Plumbing shut off valves were also replaced in 2024, providing peace of mind and modern functionality. Step inside to find hardwood flooring in the main living areas and tile in the kitchen and bathrooms. The bathrooms have been tastefully updated, and walk in closets are in each bedroom. The kitchen features a large walk in pantry, perfect for all your storage needs. Additional storage is also available under the stairs. Enjoy abundant natural light throughout the home, complemented by plantation shutter blinds. Enjoy outdoor living with a fully enclosed patio featuring brick pavers, an open courtyard, and a fenced garden area with fruit bearing trees including grapefruit, avocado, and lemon. The HOA covers water, lawn maintenance (including trimming and edging), pest control, and irrigation, making for easy living. Residents enjoy access to a clubhouse with a pool, cabana with outdoor kitchen, grills, and network TV ideal for gatherings and relaxing weekends. Village North is an all ages community, conveniently located close to shopping, dining, and all that Ocala has to offer. Dont miss this opportunity to own a beautifully maintained home with modern updates and resort style amenities!
Payment Calculator
- Principal & Interest -
- Property Tax $
- Home Insurance $
- HOA Fees $
- Monthly -
For a Fast & FREE Mortgage Pre-Approval Apply Now
Apply Now
 Apply Now
Apply NowFeatures
Building and Construction
- Builder Name: Crestwood Builders
- Covered Spaces: 0.00
- Exterior Features: Courtyard, FrenchPatioDoors, Garden, SprinklerIrrigation
- Fencing: Masonry, Vinyl
- Flooring: Carpet, Tile, Wood
- Living Area: 1354.00
- Roof: Shingle
Land Information
- Lot Features: Flat, Level, Landscaped
Garage and Parking
- Garage Spaces: 1.00
- Open Parking Spaces: 0.00
- Parking Features: Driveway, Garage, GarageDoorOpener
Eco-Communities
- Pool Features: Gunite, InGround, Association, Community
- Water Source: Public
Utilities
- Carport Spaces: 0.00
- Cooling: CentralAir, CeilingFans
- Heating: Electric, NaturalGas
- Pets Allowed: CatsOk, DogsOk
- Sewer: PublicSewer
- Utilities: CableAvailable, ElectricityConnected, FiberOpticAvailable, NaturalGasConnected, SewerConnected
Amenities
- Association Amenities: Clubhouse, MaintenanceGrounds, Pool
Finance and Tax Information
- Home Owners Association Fee Includes: Pools, ReserveFund
- Home Owners Association Fee: 150.00
- Insurance Expense: 0.00
- Net Operating Income: 0.00
- Other Expense: 0.00
- Pet Deposit: 0.00
- Security Deposit: 0.00
- Tax Year: 2024
- Trash Expense: 0.00
Other Features
- Appliances: ConvectionOven, Dishwasher, Freezer, GasWaterHeater, IceMaker, Microwave, Refrigerator
- Country: US
- Interior Features: BuiltInFeatures, CeilingFans, CrownMolding, HighCeilings, MainLevelPrimary, SplitBedrooms, VaultedCeilings, WoodCabinets, WindowTreatments
- Legal Description: SEC 11 TWP 15 RGE 22 VILLAGE NORTH UNIT 13 BEING MORE FULLY DESC AS FOLLOWS: COM AT SE COR OF N 1/2 OF NW 1/4 OF NW 1/4 SEC 11 TWP 15 S RGE 22 E TH S 89-56-55 W ALONG S BDY THEREOF 658.97 FT TO AN INTERSECTION WITH THE E BDY OF W 660 FT OF SD NW 1/4 OF NW 1/4 TH N 00-16-36 W 209.34 FT TH N 89-43-24 E 27.12 FT TO POB FROM POB THUS DESCRIBED THENCE TH N 00-58-13 E 34.33 FT TH S 89-01-47 E 56.63 FT TH S 00-58-10 W 2.54 FT TH S 89-01-47 E 48.37 FT TO PT ON A CURVE CONCAVE WLY AND HAVING A RADIUS OF 169.98 FT TH SLY ALG CURVE A CHORD BEARING AND DISTANCE OF S 01-34-01 W 10 FT TH N 89-01-47 W 48.26 FT TH S 00-58-13 W 21.79 FT TH N 89-01-47 W 56.63 FT TO POB
- Levels: Two
- Area Major: 34470 - Ocala
- Occupant Type: Owner
- Parcel Number: 27266-013-00
- Possession: CloseOfEscrow
- Style: Contemporary, Courtyard, Traditional
- The Range: 0.00
- View: Garden, TreesWoods
- Zoning Code: PD08
Similar Properties
Nearby Subdivisions
Alderbrook
Autumn Oaks
Autumn Rdg
Bluefields
Caldwell S Add
Caldwells Add
Country Estate
Emerson Pointe
Ethans Glen
Fox Hollow
Fox Mdw Un 01
Fox Meadow
Fox Meadows
Glendale Manor
Golfview Add 01
Granthams Sub
Grapeland Terrace
Heritage Hills Rep
Hilldale
Hilltop Manor
Hunters Trace
Lynwood Park Rev
Marion Oaks
Mira Mar
Neighborhood 4697
Non Sub
None
Northwood Park
Not In Subdivision
Not On List
Not On The List
Oak Hill Plantation
Oak Hill Plantation Ph 1
Oak Hill Plantation Ph 2a
Oak Hill Plantation Ph I
Oakbrook Village
Oakcrest Homesites
Ocala East Villas Un 01
Ocala Heights
Ocala Hlnds
One
Oronoque
Palm Circle
Pine Ridge
Pine Ridge Estate
Raven Glen
Reardon Middle Town Lts
Sevilla Estate
Seymours
Seymours Sub
Silver Spgs Forest
Silver Spgs Shores Un 24
Silvercrest
Spring Hlnds
Stonewood
Stonewood Villas
Tree Hill
Victoria Station
Village North
Village North 13
Village Un 55

- Broker IDX Sites Inc.
- 750.420.3943
- Toll Free: 005578193
- support@brokeridxsites.com
















































