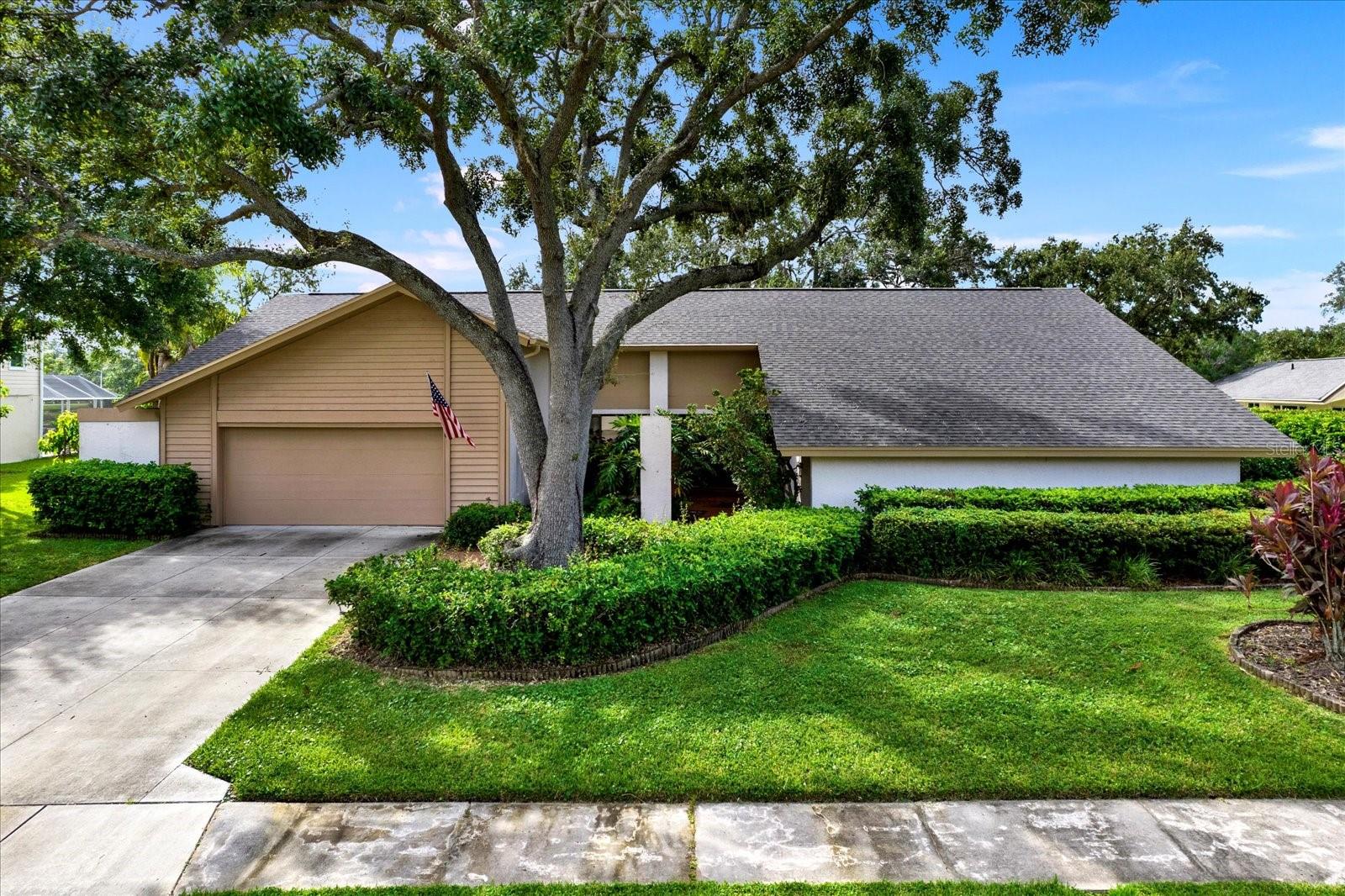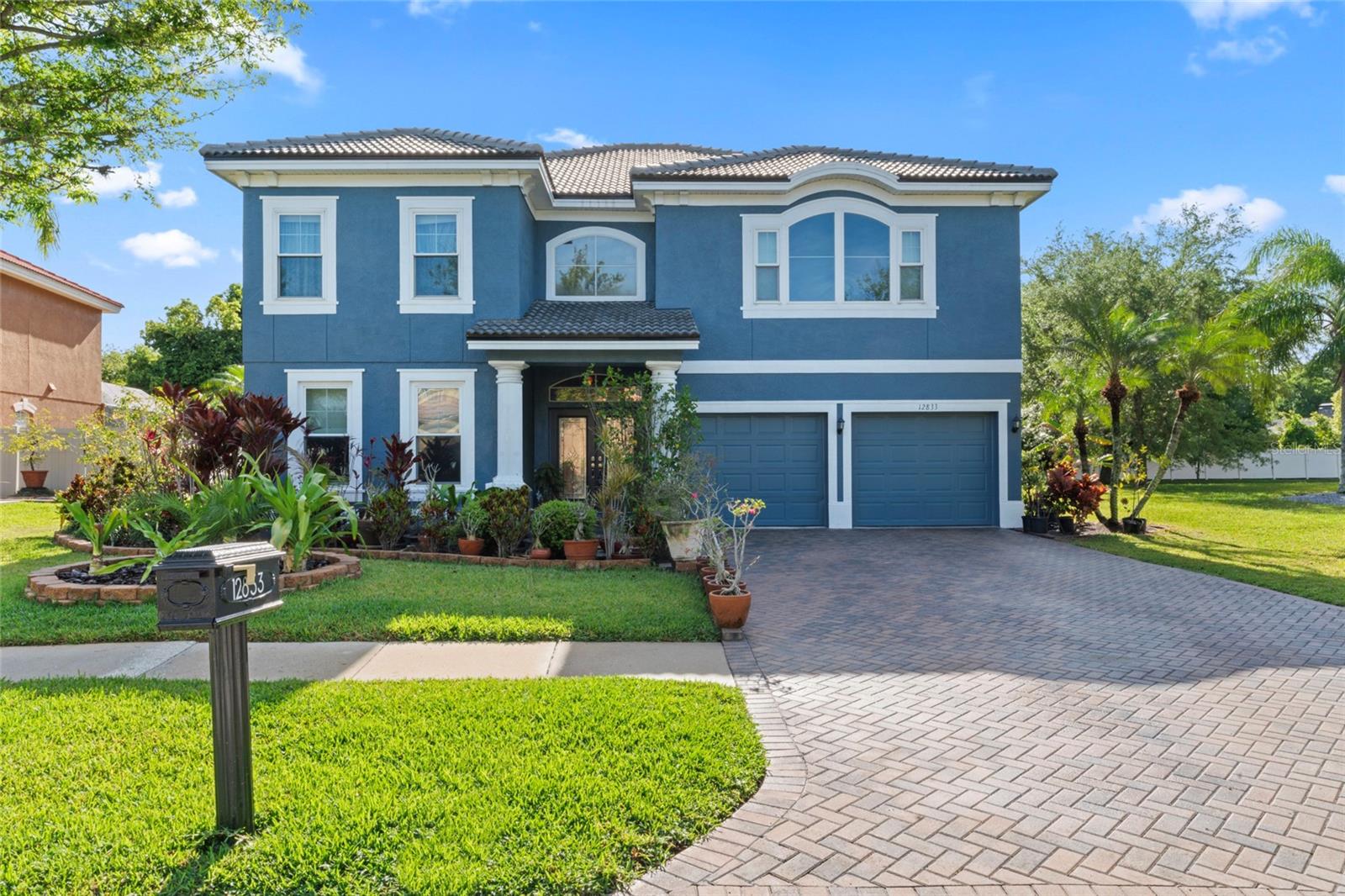4312 Middle Lake Drive, Tampa, FL 33624
Property Photos

Would you like to sell your home before you purchase this one?
Priced at Only: $779,000
For more Information Call:
Address: 4312 Middle Lake Drive, Tampa, FL 33624
Property Location and Similar Properties
- MLS#: TB8434307 ( Residential )
- Street Address: 4312 Middle Lake Drive
- Viewed: 6
- Price: $779,000
- Price sqft: $168
- Waterfront: Yes
- Wateraccess: Yes
- Waterfront Type: Creek
- Year Built: 1983
- Bldg sqft: 4630
- Bedrooms: 4
- Total Baths: 4
- Full Baths: 3
- 1/2 Baths: 1
- Garage / Parking Spaces: 2
- Days On Market: 5
- Additional Information
- Geolocation: 28.0755 / -82.5228
- County: HILLSBOROUGH
- City: Tampa
- Zipcode: 33624
- Subdivision: Carrollwood Village Ph Two
- Elementary School: Citrus Park HB
- Middle School: Hill HB
- High School: Gaither HB
- Provided by: RE/MAX COLLECTIVE
- DMCA Notice
-
DescriptionNature Lovers Retreat in Carrollwood Village! Tucked away in one of Carrollwood Villages most serene settings, this 4 bedroom, 3.5 bathroom home offers the perfect blend of character, comfort, and natural beauty. Surrounded by mature trees and lush greenery, the property backs to Brushy Creek, ideal for canoeing or kayaking. Under the grandeur of a giant oak tree, youll enjoy daily sightings of songbirds, butterflies, and playful squirrelsright from your own backyard. With the island preserve just across the water, wildlife visitors abound including ibis, Sandhill cranes, ducks, egrets, spoonbills, bald eagles, herons, limpkins, and even parrots. And when evening falls, the crimson orange sunsets are nothing short of breathtaking. Inside, walls of windows and sliding glass doors flood the home with natural light, seamlessly blending indoor and outdoor living. Vaulted ceilings with striking wood beams create an airy feel, while a wood burning stone fireplace and built in book shelves anchor the spacious living room with warmth and charm. The kitchen opens to the living area aand features abundant cabinetry, generous counter space, and a layout designed for gathering. Each room is thoughtfully sized, offering flexibility for family living, entertaining, or creating a private home office retreat. The homes design highlights its unique surroundings, making every corner feel as inspiring as it is inviting. Whether youre sipping coffee on the patio, watching wildlife from your window, or enjoying cozy evenings by the fire, this Carrollwood Village gem offers a lifestyle that feels like a private nature escaperight in the heart of Tampa. 2022 Roof, 2020/2015 HVAC, 2020 Hot Water Heater and Water Softener All this, plus a prime location: walking distance to Carrollwood Village Park, and minutes from shopping, dining, walking trails, golf, tennis, Pickleball, A rated schools, Whole Foods, and so much more. This highly desired home is ready for youcome see it today!
Payment Calculator
- Principal & Interest -
- Property Tax $
- Home Insurance $
- HOA Fees $
- Monthly -
For a Fast & FREE Mortgage Pre-Approval Apply Now
Apply Now
 Apply Now
Apply NowFeatures
Building and Construction
- Covered Spaces: 0.00
- Flooring: Carpet, CeramicTile, EngineeredHardwood
- Living Area: 3282.00
- Roof: Shingle
Land Information
- Lot Features: OutsideCityLimits, OversizedLot, Landscaped
School Information
- High School: Gaither-HB
- Middle School: Hill-HB
- School Elementary: Citrus Park-HB
Garage and Parking
- Garage Spaces: 2.00
- Open Parking Spaces: 0.00
Eco-Communities
- Water Source: Public
Utilities
- Carport Spaces: 0.00
- Cooling: CentralAir, CeilingFans
- Heating: Central
- Pets Allowed: CatsOk, DogsOk
- Sewer: PublicSewer
- Utilities: CableAvailable, ElectricityAvailable, HighSpeedInternetAvailable, SewerConnected, WaterConnected
Amenities
- Association Amenities: BasketballCourt, Playground, Pickleball, Park, TennisCourts, Trails
Finance and Tax Information
- Home Owners Association Fee Includes: AssociationManagement, CommonAreas, Taxes
- Home Owners Association Fee: 1079.00
- Insurance Expense: 0.00
- Net Operating Income: 0.00
- Other Expense: 0.00
- Pet Deposit: 0.00
- Security Deposit: 0.00
- Tax Year: 2024
- Trash Expense: 0.00
Other Features
- Appliances: Dryer, Dishwasher, ElectricWaterHeater, Disposal, Microwave, Range, Refrigerator, WaterSoftener, Washer
- Country: US
- Interior Features: BuiltInFeatures, CeilingFans, CathedralCeilings, EatInKitchen, HighCeilings, KitchenFamilyRoomCombo, LivingDiningRoom, OpenFloorplan, SplitBedrooms, WalkInClosets, SeparateFormalDiningRoom, SeparateFormalLivingRoom
- Legal Description: CARROLLWOOD VILLAGE PHASE TWO VILLAGE TWO LOT 12
- Levels: One
- Area Major: 33624 - Tampa / Northdale
- Occupant Type: Vacant
- Parcel Number: U-05-28-18-0VL-000000-00012.0
- Possession: CloseOfEscrow
- The Range: 0.00
- View: Pond, CreekStream, Water
- Zoning Code: PD
Similar Properties
Nearby Subdivisions
Andover Ph I
Avista At Carrollwood Village
Beacon Meadows
Brookgreen Village Ii Sub
Carrollwood Crossing
Carrollwood Sprgs Cluster Hms
Carrollwood Village
Carrollwood Village Ph 2 Vi
Carrollwood Village Ph Two
Cedarwood Village
Country Aire Ph Three
Country Club Village At Carrol
Country Place
Country Place Unit 5
Country Place Unit Iv B
Country Place West
Country Run
Country Run Unit 1
Cypress Hollow
Cypress Meadows Sub
Cypress Trace
Fairway Village
Grove Point Village
Hampton Park
Hampton Park Unit 2
Longboat Landing
Lowell Village
Mill Pond Village
North End Terrace
Northdale Golf Clb Sec D Un 1
Northdale Sec A
Northdale Sec B
Northdale Sec E
Northdale Sec E Unit I
Northdale Sec G
Northdale Sec H
Northdale Sec I
Northdale Sec J
Not In Hernando
Not On List
Paddock Trail
Parkwood Village
Pine Hollow
Reserve At Lake Leclare
Rosemount Village
Springwood Village
Stonehedge
Unplatted
Village Ix Of Carrollwood Vill
Village Vi Of Carrollwood Vill
Village Wood
Village Xiii
Village Xiv Of Carrollwood Vil
Wingate Village
Wingate Village Unit 2
Woodacre Estates Of Northdale

- Broker IDX Sites Inc.
- 750.420.3943
- Toll Free: 005578193
- support@brokeridxsites.com




















































































