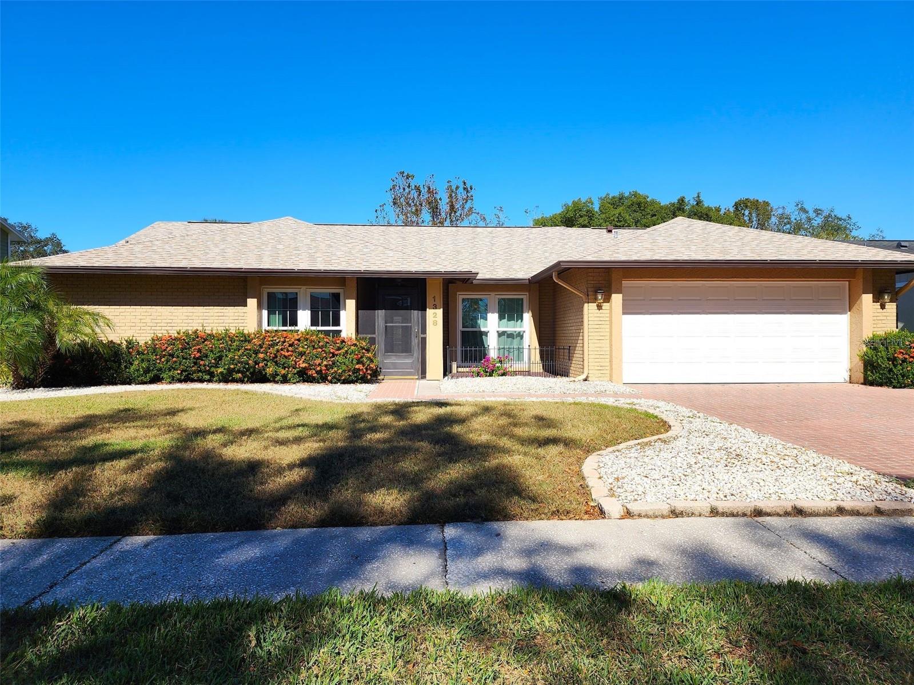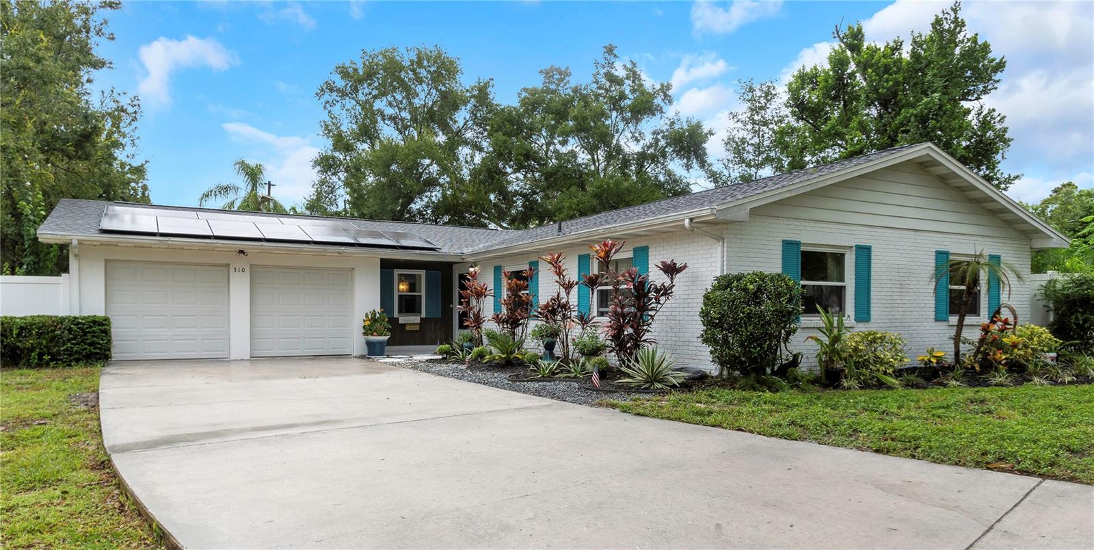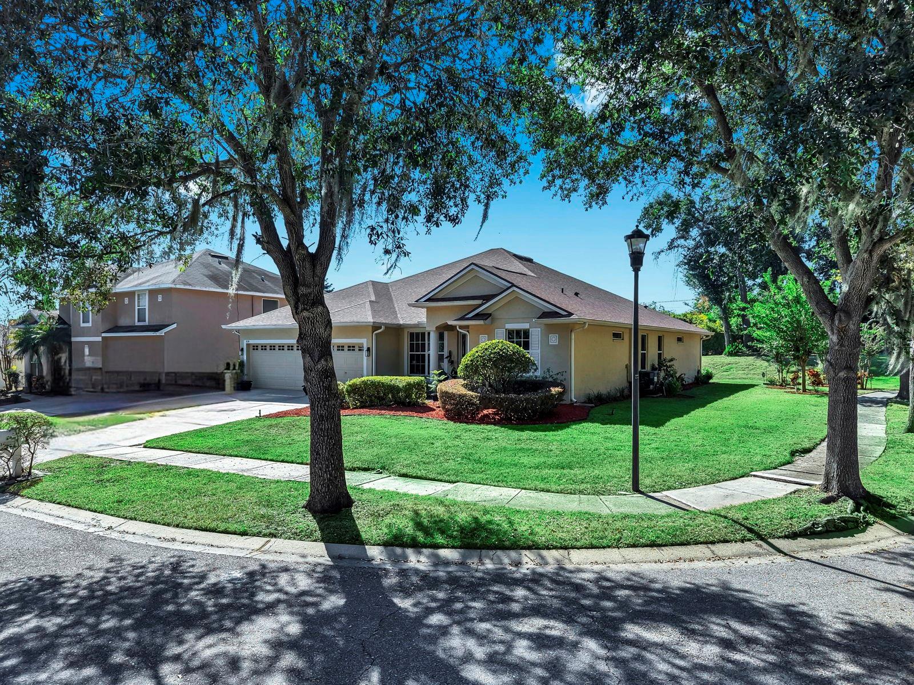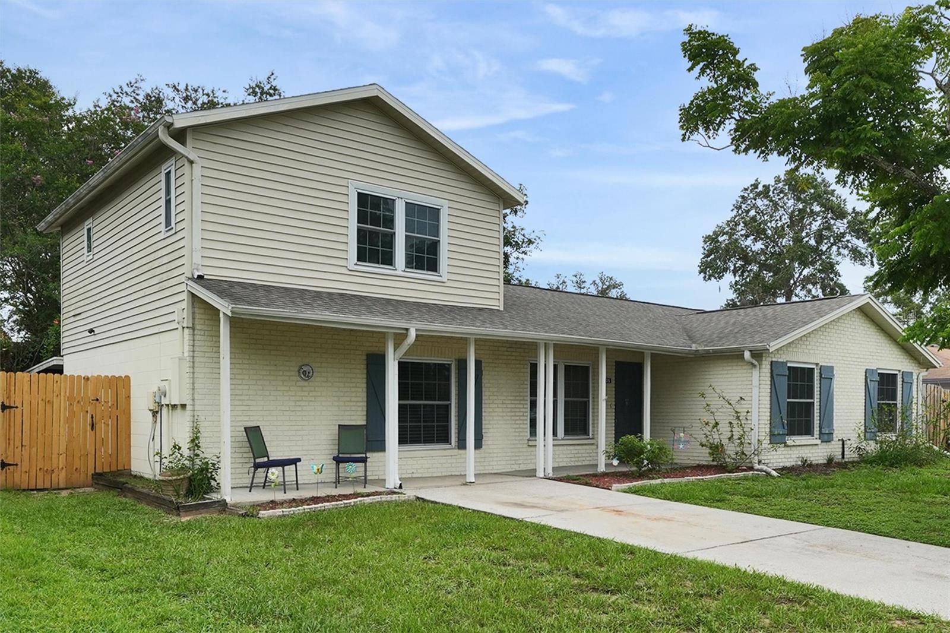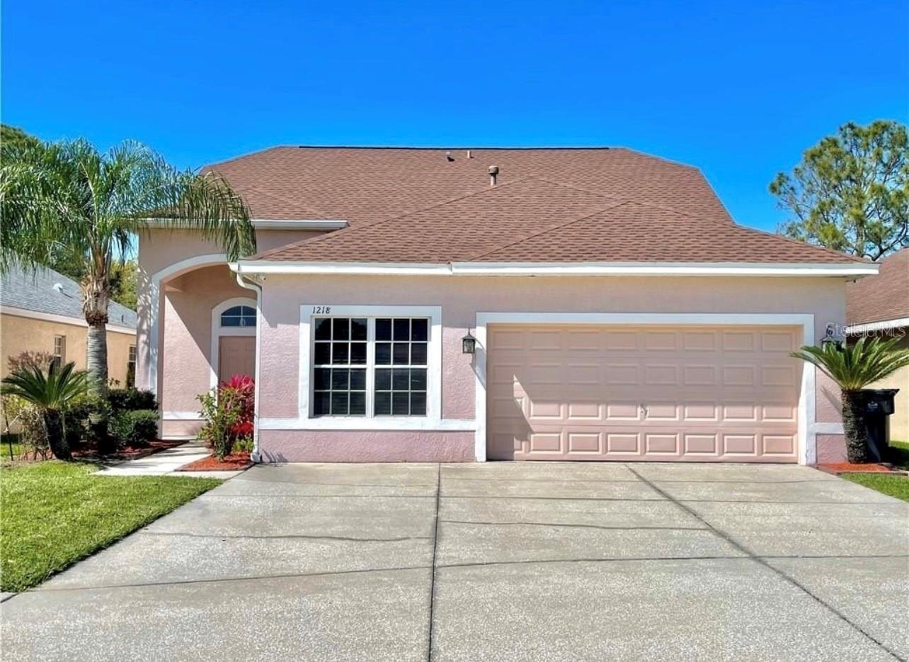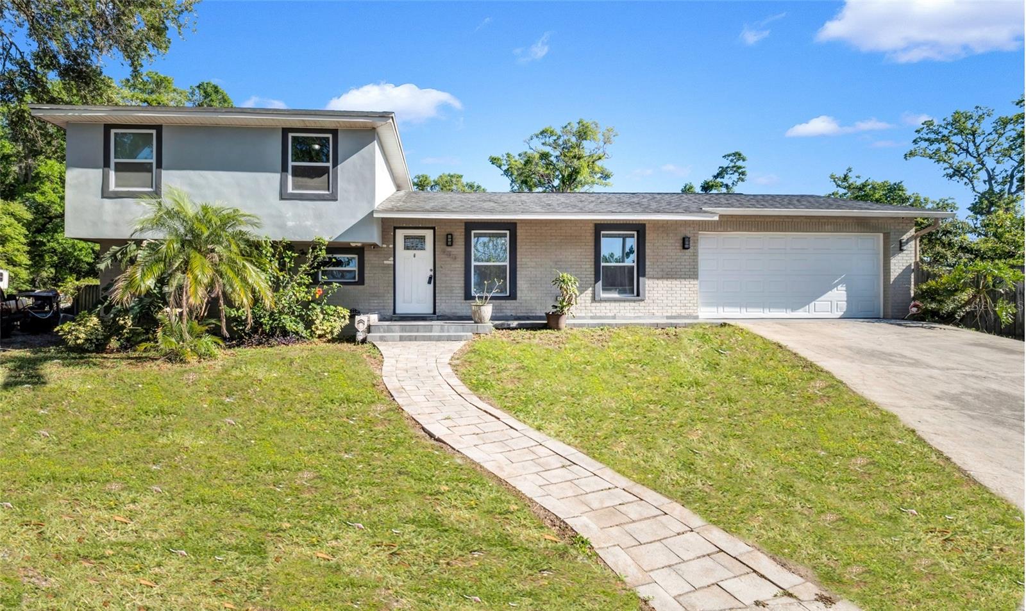621 Stillview Circle, Brandon, FL 33510
Property Photos

Would you like to sell your home before you purchase this one?
Priced at Only: $464,500
For more Information Call:
Address: 621 Stillview Circle, Brandon, FL 33510
Property Location and Similar Properties
- MLS#: TB8422671 ( Residential )
- Street Address: 621 Stillview Circle
- Viewed: 14
- Price: $464,500
- Price sqft: $196
- Waterfront: No
- Year Built: 1985
- Bldg sqft: 2368
- Bedrooms: 3
- Total Baths: 2
- Full Baths: 2
- Garage / Parking Spaces: 2
- Days On Market: 53
- Additional Information
- Geolocation: 27.9655 / -82.2953
- County: HILLSBOROUGH
- City: Brandon
- Zipcode: 33510
- Subdivision: Lakeview Village Sec C Uni
- Elementary School: Limona HB
- Middle School: McLane HB
- High School: Brandon HB
- Provided by: FOUNDATION REALTY GROUP
- DMCA Notice
-
DescriptionThe pictures don't do this beauty justice! It is a must see in person! Welcome home to this beautifully updated 3 bedroom pool home with modern finishes & major upgrades! This meticulously maintained 3 bedroom, 2 bathroom block home offers 1,756 sq. Ft. Of heated/cooled living space and is loaded with upgrades that blend comfort, style, and practicality. Step inside to find the most gorgeous premium wood look ceramic tile laid in an elegant chevron pattern that flows seamlessly through the living areas and kitchen. The semi open split floor plan is perfect for both privacy and entertaining. Updated double pane sliding glass doors off the living room open to an incredible outdoor space youll love. The kitchen and dinette area boast high quality finishes, including: 42 inch real wood cabinetry, granite countertops, stainless steel appliances, distinctive backsplash, stylish overhead light fixtures! The master suite is a true retreat, featuring: luxury vinyl plank flooring, a custom oversized closet with built in organization, updated sliding glass doors with lanai access! A spa like ensuite bathroom with dual sinks, granite counters, real wood cabinetry, custom tile flooring, a vanity station, garden tub, and a separate oversized showerall with direct pool access! Two additional bedrooms, also finished with the chevron pattern ceramic tile, share an updated full bathroom designed with the same modern touches. Step outside to your private oasis: a large screened lanai with extended patio space overlooking an in ground heated concrete pool, surrounded by a tranquil conservation view, soothing water backdrop, and a fully fenced backyard. Major recent upgrades for peace of mind: new 2024 roof with commercial grade shingles and a 30 year warranty!!! ~ new pool pump ~ new vinyl fence ~ dual pane low e windows throughout! This property has never taken on water but requires flood insurance, sellers policy transferable at an affordable ~$805 annually! This home perfectly balances style, functionality, and peace of mindready for you to move in and enjoy!
Payment Calculator
- Principal & Interest -
- Property Tax $
- Home Insurance $
- HOA Fees $
- Monthly -
For a Fast & FREE Mortgage Pre-Approval Apply Now
Apply Now
 Apply Now
Apply NowFeatures
Building and Construction
- Covered Spaces: 0.00
- Exterior Features: SprinklerIrrigation, Lighting
- Fencing: Vinyl
- Flooring: CeramicTile, Vinyl
- Living Area: 1756.00
- Roof: Shingle
School Information
- High School: Brandon-HB
- Middle School: McLane-HB
- School Elementary: Limona-HB
Garage and Parking
- Garage Spaces: 2.00
- Open Parking Spaces: 0.00
Eco-Communities
- Pool Features: Gunite, Heated, InGround, ScreenEnclosure
- Water Source: Public
Utilities
- Carport Spaces: 0.00
- Cooling: CentralAir, CeilingFans
- Heating: Central
- Pets Allowed: BreedRestrictions
- Sewer: PublicSewer
- Utilities: ElectricityConnected
Finance and Tax Information
- Home Owners Association Fee: 140.00
- Insurance Expense: 0.00
- Net Operating Income: 0.00
- Other Expense: 0.00
- Pet Deposit: 0.00
- Security Deposit: 0.00
- Tax Year: 2024
- Trash Expense: 0.00
Other Features
- Appliances: Dishwasher, ElectricWaterHeater, Disposal, Microwave, Range, Refrigerator
- Country: US
- Interior Features: CeilingFans, EatInKitchen, LivingDiningRoom, MainLevelPrimary, StoneCounters, VaultedCeilings, WalkInClosets
- Legal Description: LAKEVIEW VILLAGE SECTION C UNIT I LOT 21 BLOCK 1
- Levels: One
- Area Major: 33510 - Brandon
- Occupant Type: Owner
- Parcel Number: U-15-29-20-2C4-000001-00021.0
- The Range: 0.00
- View: Pool, TreesWoods
- Views: 14
- Zoning Code: PD
Similar Properties
Nearby Subdivisions
1 North Hill Subdivision
Arbor Oaks
Branda Vista Sub
Brandon Country Estates
Brandon Estates
Brandon Traces
Brandon Valley Sub
Brandonwood Sub
Brandonwood Sub Unit N
Casa De Sol
Everina Homes 5th Add
Gornto Lake Apts
High View Terrace
Highland Grove Estates
Hilldale Heights Of Brandon
Hillside
Kenmore Acres
Kingsway Gardens Rep
Kingsway Poultry Colony
Lakemont Hills Ph Ii
Lakeview Village Sec A Uni
Lakeview Village Sec B Uni
Lakeview Village Sec C
Lakeview Village Sec C Uni
Lakeview Village Sec D Uni
Lakeview Village Sec F
Lakeview Village Sec H Uni
Lakeview Village Sec I
Lakeview Village Sec K Uni
Lakeview Village Sec M
Lakewood Ridge Estates North
Melanie Manor Sub
North Hill Sub
Not Applicable
Shady Hollow Sub
Skyview Villas I
The Hamptons At Brandon A Cond
The Winds Sub
Timber Creek
Timber Pond Sub
Unplatted
Woodberry Cottagewood Oaks Ar
Woodberry & Cottagewood Oaks A
Woodbery Estates
Woodbery Estates First Additio

- Broker IDX Sites Inc.
- 750.420.3943
- Toll Free: 005578193
- support@brokeridxsites.com

































































