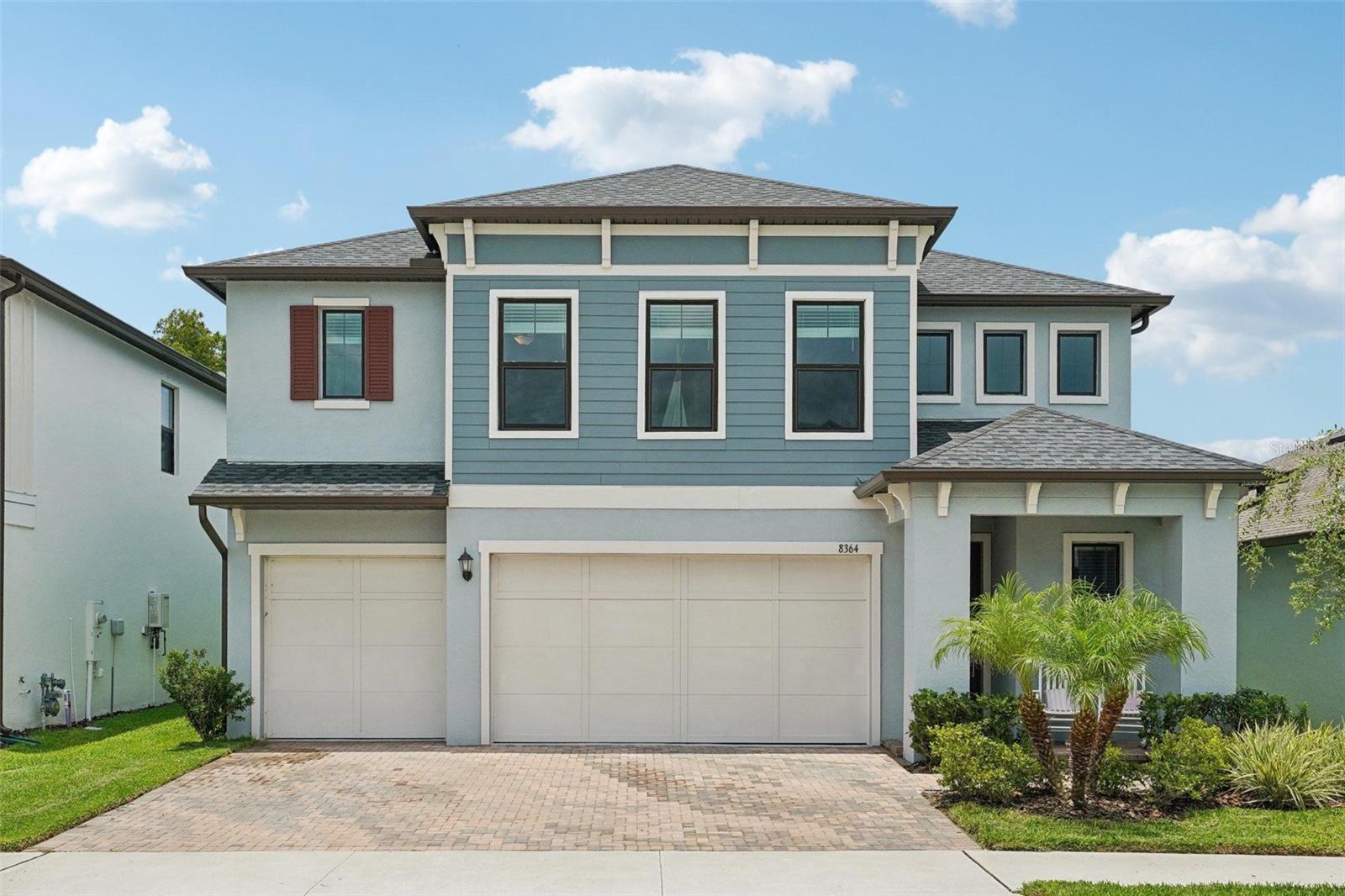8585 Winning Fields Road, New Port Richey, FL 34655
Property Photos

Would you like to sell your home before you purchase this one?
Priced at Only: $565,000
For more Information Call:
Address: 8585 Winning Fields Road, New Port Richey, FL 34655
Property Location and Similar Properties
- MLS#: W7879466 ( Residential )
- Street Address: 8585 Winning Fields Road
- Viewed: 4
- Price: $565,000
- Price sqft: $145
- Waterfront: No
- Year Built: 2021
- Bldg sqft: 3907
- Bedrooms: 5
- Total Baths: 4
- Full Baths: 3
- 1/2 Baths: 1
- Garage / Parking Spaces: 2
- Days On Market: 6
- Additional Information
- Geolocation: 28.1994 / -82.6728
- County: PASCO
- City: New Port Richey
- Zipcode: 34655
- Subdivision: Mitchell 54 West Ph 2
- Elementary School: Seven Springs Elementary PO
- Middle School: Seven Springs Middle PO
- High School: J.W. Mitchell High PO
- Provided by: COLDWELL BANKER FIGREY&SONRES
- DMCA Notice
-
DescriptionWelcome to Bryant Square! This 2021 Lennar built Massachusetts model combines thoughtful design, modern finishes, and an unbeatable locationall in pristine, move in ready condition. With 5 bedrooms, 3.5 baths, and a 2 car garage, theres plenty of room to live, work, and unwind. Step inside to a bright and open layout. To the left, the kitchen is a chefs dream, showcasing a gas range, quartz countertops, microwave, and a large island with seating for four. To the right, the dining area comfortably accommodates a full dining set. Continue into the spacious living room, accented with elegant crown molding and finished with sleek 12x24 ceramic tile. The primary suite is located on the main floor, featuring dual sinks, a walk in closet, and a private bath designed for relaxation. The screened, tiled porch offers the perfect extension of the living space, ideal for entertaining or simply enjoying the Florida breeze. Thoughtful details like double pane windows, a gas water heater and dryer, and a whole house water softener enhance efficiency and convenience. A tucked away desk area and half bath on the main level add extra flexibility. Upstairs, youll find four additional bedrooms, 2 with walk in closets, plus two full baths and a versatile loft that can serve as a media room, home office, or second living area. Enjoy resort style amenitiesa clubhouse with a large pool, lounge areas, shaded tables, BBQ facilities, winding walking paths, and recreation spaces for outdoor activities. Minutes from hospitals, Trinity College, shopping, and dining, with Tampa only 40 minutes away and pristine Gulf beaches 30 minutes.
Payment Calculator
- Principal & Interest -
- Property Tax $
- Home Insurance $
- HOA Fees $
- Monthly -
For a Fast & FREE Mortgage Pre-Approval Apply Now
Apply Now
 Apply Now
Apply NowFeatures
Building and Construction
- Covered Spaces: 0.00
- Exterior Features: SprinklerIrrigation, RainGutters
- Flooring: Carpet, CeramicTile
- Living Area: 2466.00
- Roof: Shingle
Land Information
- Lot Features: Landscaped
School Information
- High School: J.W. Mitchell High-PO
- Middle School: Seven Springs Middle-PO
- School Elementary: Seven Springs Elementary-PO
Garage and Parking
- Garage Spaces: 2.00
- Open Parking Spaces: 0.00
- Parking Features: Driveway, Garage, GarageDoorOpener
Eco-Communities
- Pool Features: Association, Community
- Water Source: Public
Utilities
- Carport Spaces: 0.00
- Cooling: CentralAir, CeilingFans
- Heating: Central, Electric
- Pets Allowed: Yes
- Sewer: PublicSewer
- Utilities: CableAvailable, NaturalGasConnected, HighSpeedInternetAvailable, UndergroundUtilities
Amenities
- Association Amenities: Clubhouse, Park, Pool
Finance and Tax Information
- Home Owners Association Fee Includes: Pools
- Home Owners Association Fee: 152.00
- Insurance Expense: 0.00
- Net Operating Income: 0.00
- Other Expense: 0.00
- Pet Deposit: 0.00
- Security Deposit: 0.00
- Tax Year: 2025
- Trash Expense: 0.00
Other Features
- Appliances: Dryer, Dishwasher, Disposal, GasWaterHeater, Microwave, Range, Refrigerator, WaterSoftener, Washer
- Country: US
- Interior Features: CeilingFans, CrownMolding, HighCeilings, MainLevelPrimary, OpenFloorplan, StoneCounters, WalkInClosets
- Legal Description: MITCHELL 54 WEST PHASE 2 RESIDENTIAL PB 82 PG 100 BLOCK 11 LOT 6
- Levels: Two
- Area Major: 34655 - New Port Richey/Seven Springs/Trinity
- Occupant Type: Owner
- Parcel Number: 26-26-16-0090-01100-0060
- Possession: CloseOfEscrow
- The Range: 0.00
- View: Pool
- Zoning Code: MPUD
Similar Properties
Nearby Subdivisions
07 Spgs Villas Condo
Alico Estates
Aristida
Aristida Ph 02b
Aristida Ph 03 Rep
Briar Patch Village 07 Spgs Ph
Bryant Square
Fairway Spgs
Fox Wood
Golf View Villas Condo 04 Rep
Golf View Villas Condo 08
Greenbrook Estates
Heritage Lake
Heritage Lake Ph 1b Tr 6
Heritage Lake Westminster Vill
Hunters Rdg
Hunters Ridge
Hunting Creek
Longleaf Nbrhd 2 Ph 1 3
Longleaf Neighborhood
Longleaf Neighborhood 02
Longleaf Neighborhood 02 Ph 02
Longleaf Neighborhood 03
Longleaf Neighborhood Four Pha
Magnolia Estates
Mitchell 54 West Ph 2
Mitchell 54 West Ph 2 Resident
Mitchell 54 West Ph 3
Mitchell 54 West Ph 3 Resident
Mitchell Ranch South Ph 2
Mitchell Ranch South Ph Ii
Mitchell Ranch South Phase 1
Not In Hernando
Oak Ridge
Plantation
River Crossing
River Side Village
Riverchase
Riverside Estates
Riverside Village
Riviera
Seven Spgs Homes
Seven Spings Homes
Southern Oaks
Timber Greens Ph 01d
Timber Greens Ph 02a
Timber Greens Ph 03a
Timber Greens Ph 03b
Timber Greens Ph 04b
Timber Greens Ph 2c
Trinity Preserve Ph 1
Trinity Preserve Ph 2a 2b
Trinity Preserve Ph 2a & 2b
Trinity West
Trinity Woods
Venice Estates Sub
Villa Del Rio
Villages/trinity Lakes
Villagestrinity Lakes
Woodbend Sub
Woodlands/longleaf
Woodlandslongleaf
Wyndtree Ph 03 Village 05 07
Wyndtree Ph 05 Village 08
Wyndtree Ph 05 Village 09
Wyndtree Village 11 12

- Broker IDX Sites Inc.
- 750.420.3943
- Toll Free: 005578193
- support@brokeridxsites.com




































































