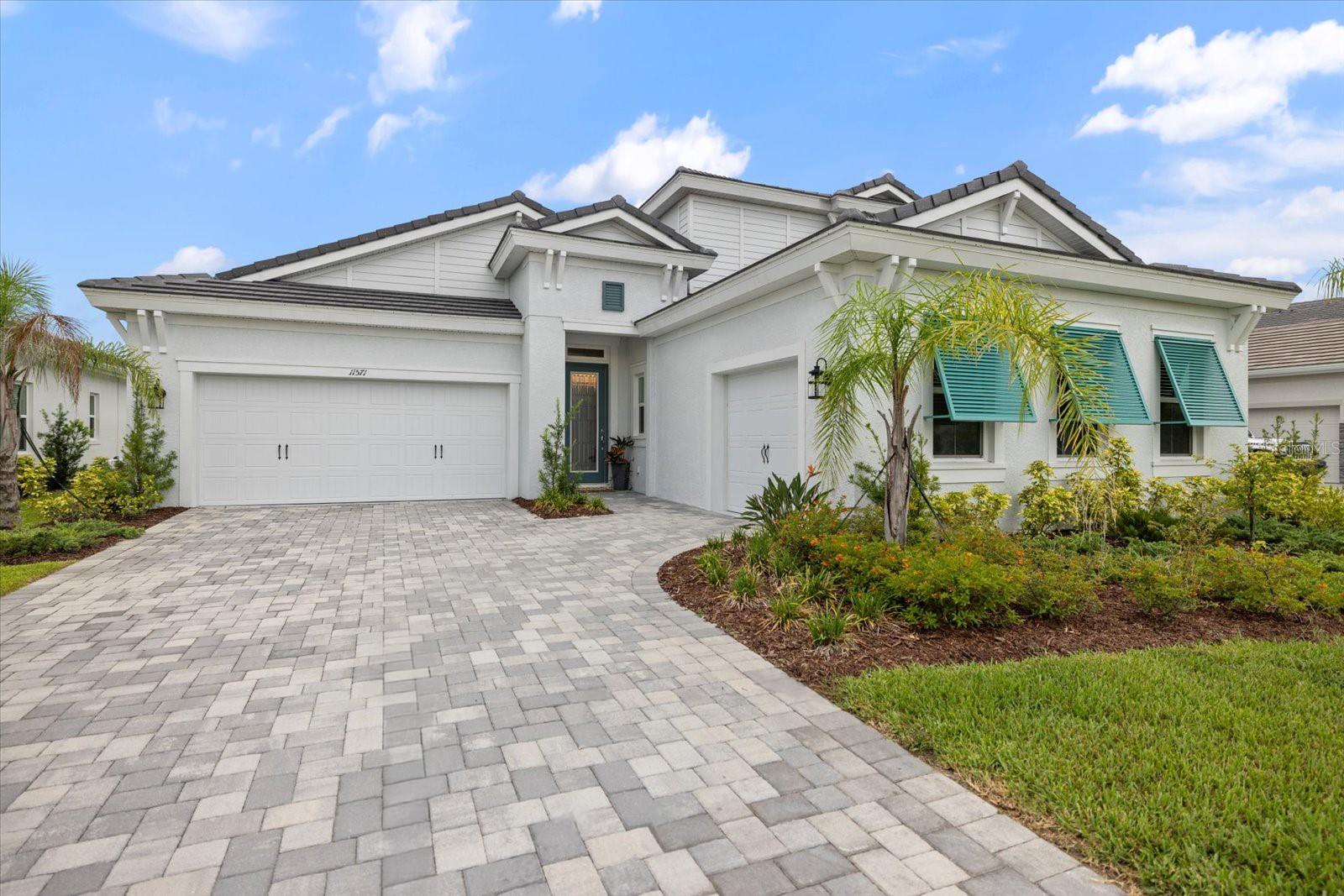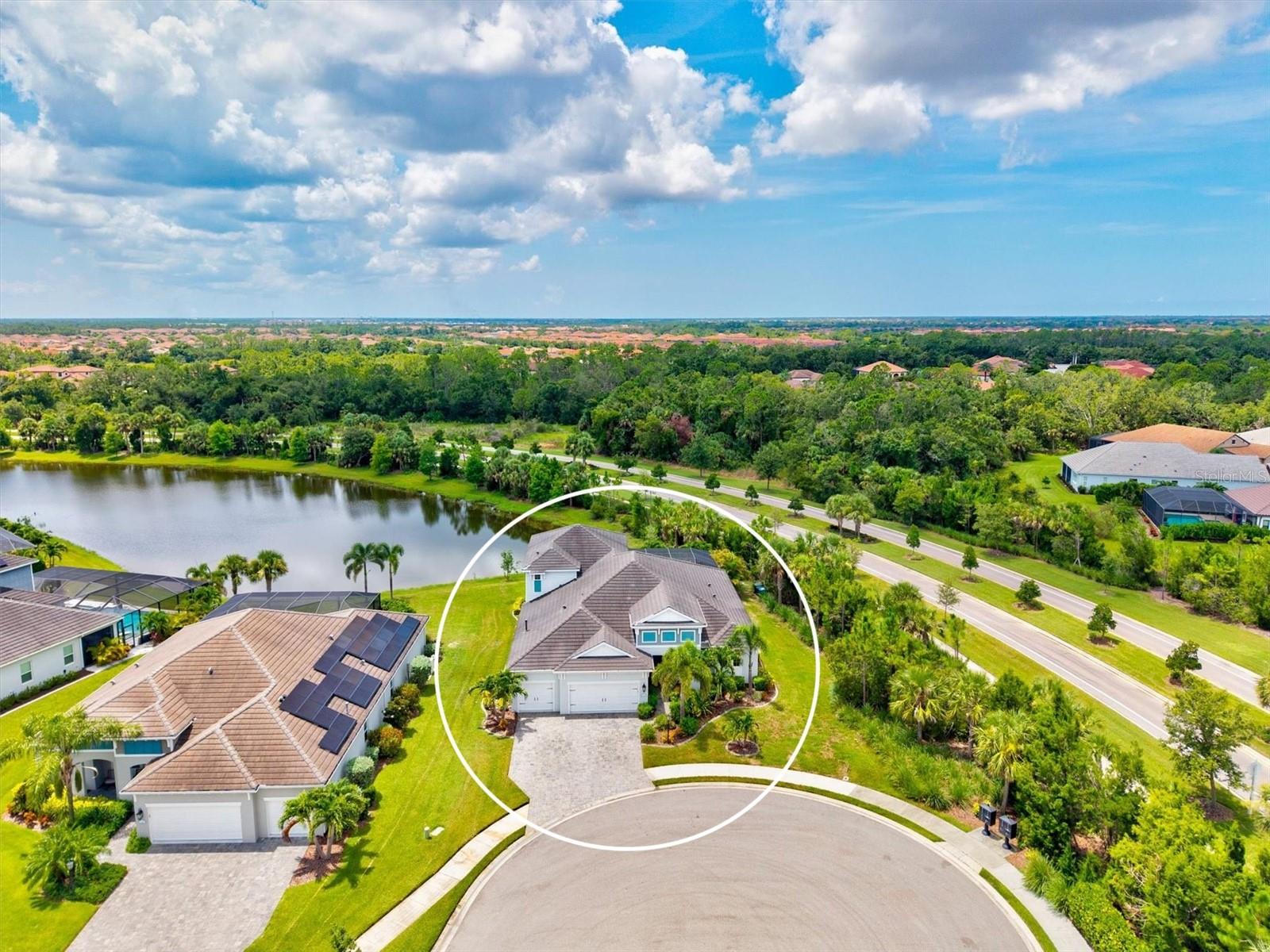810 Carnoustie Drive, Venice, FL 34293
Property Photos

Would you like to sell your home before you purchase this one?
Priced at Only: $1,120,000
For more Information Call:
Address: 810 Carnoustie Drive, Venice, FL 34293
Property Location and Similar Properties
- MLS#: N6140717 ( Residential )
- Street Address: 810 Carnoustie Drive
- Viewed: 7
- Price: $1,120,000
- Price sqft: $270
- Waterfront: No
- Year Built: 1988
- Bldg sqft: 4153
- Bedrooms: 4
- Total Baths: 3
- Full Baths: 2
- 1/2 Baths: 1
- Garage / Parking Spaces: 2
- Days On Market: 6
- Additional Information
- Geolocation: 27.0702 / -82.3618
- County: SARASOTA
- City: Venice
- Zipcode: 34293
- Subdivision: Plantation Woods
- Elementary School: Taylor Ranch
- Middle School: Venice Area
- High School: Venice Senior
- Provided by: BERKSHIRE HATHAWAY HOMESERVICES FLORIDA REALTY
- DMCA Notice
-
DescriptionGet ready to enjoy life in this unique 4 bedroom home, 2. 5 bathroom, with panoramic view of the golf course in the luxurious gated community of plantation woods, located in plantation golf & country club, and spans over 3,500 square feet under air! Nearly every square foot of this beautiful home has been remodeled and updated. The current owners were meticulous on their selection of fixtures, appliances, and installers. The 25 foot open floor plan kitchen with dine in area is a chefs delight with substantial cabinet space and top grade appliances including a confection and conventional oven, ge monogram wine cooler and quartz counter tops. The kitchen is perfect for family and friends gatherings. A few steps away is the formal dining room with raised panel wains coating, a spacious living room, the air conditioned (2020) florida room (14 x 33), complete with motorized blinds, and the screened in pool! The updates for the pebbletec pool include a new pool cage, with a 23x30 enclosure, pool resurfaced, new pool heat pump, and new pavers for the pool deck were all installed in 2022. In addition to the screened area around the pool, it also has a screened extension of 9x32 which is perfect for grilling and outside dining area. The master bedroom suite consists of 5 rooms: the bedroom is 18x18 with french doors and a phantom screen that gives direct access to the pool area. The master bath was completely re done with double vanity, large walk in shower with 2 seats, air powered whirlpool bathtub with a grab bar, and the two cabinets opposite the sinks are built in hampers. There is also a bidet in the potty room along with an entire wall of storage cabinets. An oversized 10 x 13 dressing room/walk in closet will compliment any extensive his and her wardrobes. The master bedroom suite also features a separate room, with direct access to the pool area, which may be used as an office, art/craft room or your own personal fitness center! The guest bedroom suite includes 2 bedrooms, a re modeled bathroom with walk in shower, and plenty of closet space. The fourth bedroom is currently used as an office. It has a walk in closet and ample shelving. In addition, the bath is right off the kitchen area. Separate laundry room. All will get plenty of hot water with the new hot water tank. Both air conditioners are serviced every 6 months. The over sized garage has plenty of room for two suvs and storage. The exterior of the home is beautifully landscaped with personal touches of the owners with a fine mix of flowers, bushes, and trees. You will be able to relax all day by the pool that over looks the fairway, pond and green of the plantation bobcat championship golf course 16th hole! Optional membership is available at plantation golf & country club that includes 2 championship golf courses, 13 tennis courts, 6 pickleball courts, bocce, jr olympic pool with tiki bar, and a full service restaurant which features live entertainment every week year round!!! There are many member activities throughout the year. Eight miles to downtown venice shops, restaurants, venice theater, community center, library, waterpark, and venice beaches. Three miles to wellen park and atlanta braves spring training facility. Call for an appointment to see this beautiful home! This home will exceed your expectations! Welcome to paradise!
Payment Calculator
- Principal & Interest -
- Property Tax $
- Home Insurance $
- HOA Fees $
- Monthly -
For a Fast & FREE Mortgage Pre-Approval Apply Now
Apply Now
 Apply Now
Apply NowFeatures
Building and Construction
- Covered Spaces: 0.00
- Exterior Features: FrenchPatioDoors, SprinklerIrrigation, RainGutters
- Flooring: Carpet, Tile, Wood
- Living Area: 3529.00
- Roof: Concrete
Land Information
- Lot Features: OutsideCityLimits, OnGolfCourse, Private, PrivateRoad, Landscaped
School Information
- High School: Venice Senior High
- Middle School: Venice Area Middle
- School Elementary: Taylor Ranch Elementary
Garage and Parking
- Garage Spaces: 2.00
- Open Parking Spaces: 0.00
- Parking Features: Garage, GarageDoorOpener, GarageFacesSide
Eco-Communities
- Pool Features: Heated, InGround, Other, ScreenEnclosure
- Water Source: Public, Well
Utilities
- Carport Spaces: 0.00
- Cooling: CentralAir, CeilingFans
- Heating: Electric
- Pets Allowed: CatsOk, DogsOk
- Sewer: PublicSewer
- Utilities: CableAvailable, ElectricityAvailable, HighSpeedInternetAvailable, SewerConnected, WaterConnected
Finance and Tax Information
- Home Owners Association Fee Includes: CommonAreas, ReserveFund, RoadMaintenance, Security, Taxes
- Home Owners Association Fee: 1000.00
- Insurance Expense: 0.00
- Net Operating Income: 0.00
- Other Expense: 0.00
- Pet Deposit: 0.00
- Security Deposit: 0.00
- Tax Year: 2024
- Trash Expense: 0.00
Other Features
- Appliances: BuiltInOven, ConvectionOven, Cooktop, Dryer, Dishwasher, ExhaustFan, ElectricWaterHeater, Disposal, Microwave, Refrigerator, RangeHood, WineRefrigerator, Washer
- Country: US
- Interior Features: BuiltInFeatures, CeilingFans, CrownMolding, DryBar, EatInKitchen, HighCeilings, MainLevelPrimary, OpenFloorplan, StoneCounters, VaultedCeilings, WalkInClosets, WoodCabinets, WindowTreatments
- Legal Description: LOT 5 PLANTATION WOODS
- Levels: One
- Area Major: 34293 - Venice
- Occupant Type: Owner
- Parcel Number: 0442030019
- Possession: CloseOfEscrow
- Style: Florida, Traditional
- The Range: 0.00
- View: GolfCourse, Pond, Water
- Zoning Code: RSF2
Similar Properties
Nearby Subdivisions
1069 South Venice
1080 South Venice
1519 Venice East Sec 1
Acreage
Antiguawellen Park
Antiguawellen Pk
Augusta Villas At Plan
Avelina Wellen Park Village F-
Bermuda Club East At Plantatio
Boca Grande Isles
Brightmore
Brightmore At Wellen Park
Buckingham Meadows 02 St Andre
Buckingham Meadows Iist Andrew
Buckingham Meadows St Andrews
Cambridge Mews Of St Andrews
Caribbean Villas 1 2 3
Caribbean Villas 1 & 2 & 3
Circle Woods Of Venice 1
Circle Woods Of Venice 2
Clubside Villas
Coach Homes 1 At Gran Paradiso
Cove Pointe
East Village Model Center
Everly At Wellen Park
Everly/wellen Park
Everlywellen Park
Fairway Village Ph 3
Fairway Village Phase 2
Governors Green
Gran Paradiso
Gran Paradiso Ph 1
Gran Paradiso Ph 8
Gran Place
Grand Palm
Grand Palm 3ab
Grand Palm Ph 1a
Grand Palm Ph 1a (a)
Grand Palm Ph 1a A
Grand Palm Ph 1aa
Grand Palm Ph 1b
Grand Palm Ph 1b A
Grand Palm Ph 1c B
Grand Palm Ph 2a D 2a C
Grand Palm Ph 2a D & 2a C
Grand Palm Ph 2ab 2ac
Grand Palm Ph 2b
Grand Palm Ph 3a
Grand Palm Ph 3a C
Grand Palm Ph 3a Cpb 50 Pg 3
Grand Palm Ph 3b
Grand Palm Ph 3c
Grand Palm Phase 1a
Grand Palm Phase 1b A
Grand Palm Phase 2b
Grand Palm Phases 2a D 2a E
Grassy Oaks
Gulf View Estates
Gulf View Estates Unit 1
Hampton Mews Of St An Drews Ea
Harrington Lake
Heathers Two
Heron Lakes
Heron Shores
Hourglass Lakes Ph 1
Hourglass Lakes Ph 2
Hourglass Lakes Ph 3
Islandwalk
Islandwalk At The West Village
Islandwalk At West Villages
Islandwalk At West Villages Ph
Islandwalk/the West Vlgs Ph 4
Islandwalk/the West Vlgs Ph 5
Islandwalk/the West Vlgs Ph 6
Islandwalk/the West Vlgs Ph 7
Islandwalk/the West Vlgs Ph 8
Islandwalk/west Vlgs Ph 01a Re
Islandwalk/west Vlgs Ph 3a 3b
Islandwalk/west Vlgs Ph 4
Islandwalkthe West Vlgs Ph 3
Islandwalkthe West Vlgs Ph 3d
Islandwalkthe West Vlgs Ph 4
Islandwalkthe West Vlgs Ph 5
Islandwalkthe West Vlgs Ph 6
Islandwalkthe West Vlgs Ph 7
Islandwalkthe West Vlgs Ph 8
Islandwalkthe West Vlgs Phase
Islandwalkwest Vlgs Ph 01a Rep
Islandwalkwest Vlgs Ph 1a
Islandwalkwest Vlgs Ph 3a 3
Islandwalkwest Vlgs Ph 3a 3b
Islandwalkwest Vlgs Ph 4
Jacaranda Country Club West Vi
Jacaranda Heights
Kenwood Glen 1 Of St Andrews E
Kenwood Glen Iist Andrews Eas
Lake Of The Woods
Lakes Of Jacaranda
Lakespur Wellen Park
Lakespur/wellen Park
Lakespurwellen Park
Lakespurwellen Pk
Lemon Bay Estates
Links Preserve Ii Of St Andrew
Meadow Run At Jacaranda
Myakka Country
Myrtle Trace At Plan
Myrtle Trace At Plantation
North Port
Not Applicable
Oasis
Oasiswest Vlgs Ph 1
Oasiswest Vlgs Ph 2
Palmera At Wellen Park
Pennington Place
Plamore Sub
Plantation The
Plantation Woods
Preserve/west Vlgs Ph 2
Preservewest Vlgs Ph 1
Preservewest Vlgs Ph 2
Quail Lake
Rapalo
Renaissance At West Villages
Renaissance/west Village Ph 2
Renaissance/west Vlgs Ph 2
Saint George
Sarasota National
Sarasota National Ph 5
Sarasota National Ph 6 & 7
Sarasota National Ph 9-a
Sarasota National Phase 2
Sarasota Ranch Estates
Solstice At Wellen Park
Solstice Ph 1
Solstice Ph One Rep
Solstice Phase Two
South Venice
South Venice 28 Un 17
South Venice Un 20
Southvenice
Southwood Sec C
Southwood Sec D
Stratford Glenn St Andrews Par
Sunstone At Wellen Park
Sunstone Lakeside At Wellen Pa
Sunstone Village F5 Ph 1a 1b
Tarpon Point
Terrace Vls/st Andrews Pk/plan
Terrace Vlsst Andrews Pkplan
Terraces Villas St Andrews Par
The Lakes Of Jacaranda
The Reserve
Tortuga
Venetia Ph 1-b
Venetia Ph 1a
Venetia Ph 1b
Venetia Ph 2
Venetia Ph 3
Venetia Ph 4
Venice Country Club Estates Re
Venice East 4th Add
Venice East 5th Add
Venice East Sec 01 Rep
Venice East Sec 1 1st Add
Venice East Sec 1 2nd Add
Venice Gardens
Venice Groves
Ventura Village
Villas Iisaint Andrews Pkpla
Villas Of Somerset
Wellen Park
Wellen Park Golf Country Club
Wellen Park Golf & Country Clu
Westminster Glen St Andrews E
Wexford On The Green Ph 1
Willow Spgs
Woodmere Lakes
Wysteria Wellen Park Village F
Wysteria-wellen Park Village F
Wysteriawellen Park
Wysteriawellen Park Village F4

- Broker IDX Sites Inc.
- 750.420.3943
- Toll Free: 005578193
- support@brokeridxsites.com








































































































