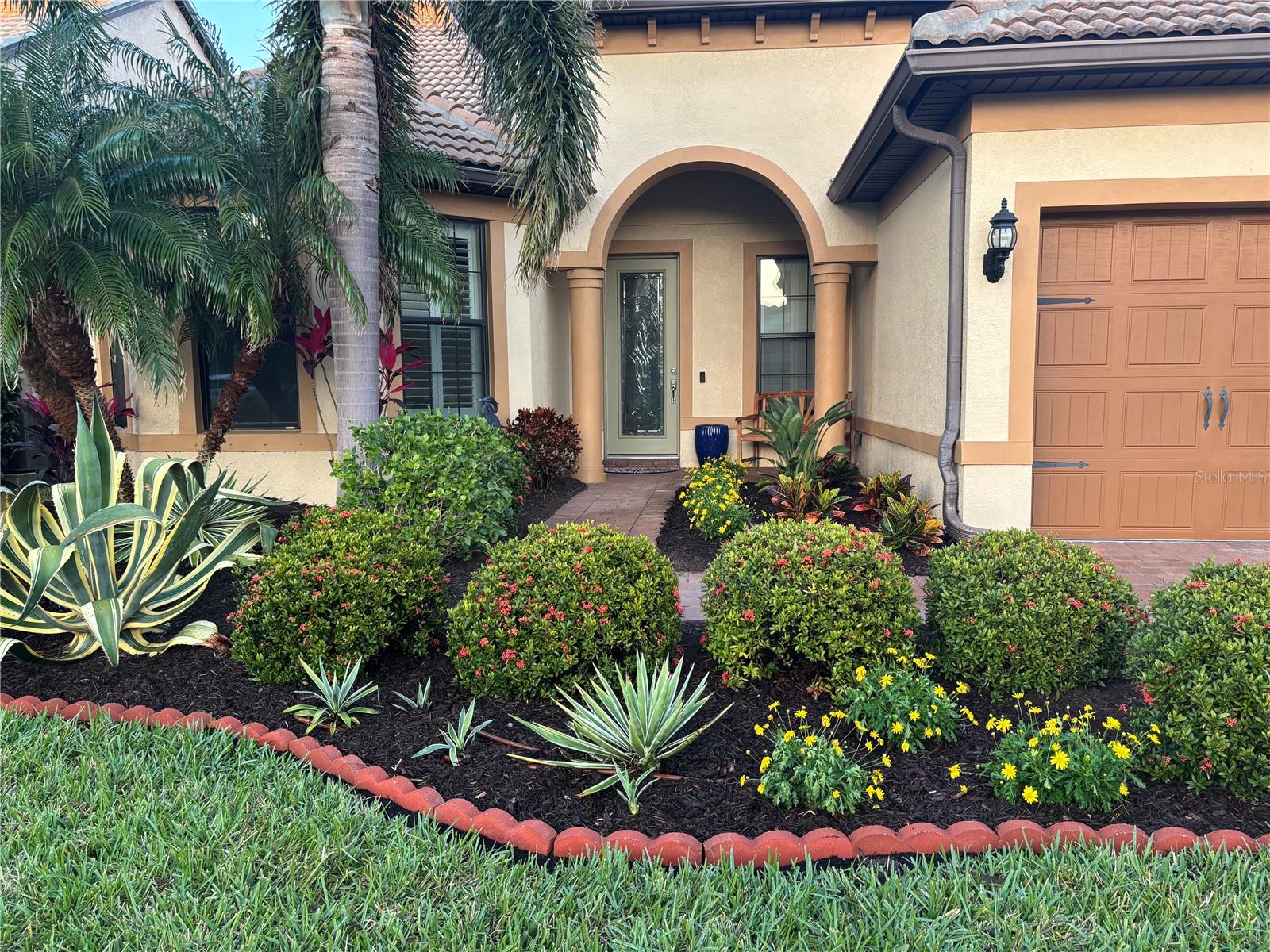5864 Snowy Egret Drive, Sarasota, FL 34238
Property Photos

Would you like to sell your home before you purchase this one?
Priced at Only: $945,000
For more Information Call:
Address: 5864 Snowy Egret Drive, Sarasota, FL 34238
Property Location and Similar Properties
- MLS#: A4665645 ( Residential )
- Street Address: 5864 Snowy Egret Drive
- Viewed: 8
- Price: $945,000
- Price sqft: $201
- Waterfront: Yes
- Wateraccess: Yes
- Waterfront Type: LakeFront
- Year Built: 2015
- Bldg sqft: 4700
- Bedrooms: 4
- Total Baths: 4
- Full Baths: 4
- Garage / Parking Spaces: 3
- Days On Market: 6
- Additional Information
- Geolocation: 27.2203 / -82.4543
- County: SARASOTA
- City: Sarasota
- Zipcode: 34238
- Subdivision: Sandhill Preserve
- Elementary School: Laurel Nokomis
- Middle School: Sarasota
- High School: Venice Senior
- Provided by: WATERSIDE REALTY LLC
- DMCA Notice
-
DescriptionNeed more room? This is the home you'll want. This expanded two story Pinnacle model, features 4 bedrooms, 4 baths, plus flex room. Quality built by Divosta/Pulte builders and maintenance free in popular Sandhill Preserve. Upon entering you'll notice the after market, upgraded glass front door. Continue on and find an en suite bedroom on your left and flex room with french doors to your right. Then continue into the large open Kitchen, Living and Dining room which all look directly out at a lovely lake and large enclosed pavered lanai. The lanai has zero corner sliding glass doors to bring the outside to the inside during our lovely winter weather. Hookups available for an outdoor kitchen complete with gas and water and plenty of room for a pool. The gourmet kitchen has upgraded wood cabinets & stainless steel appliances along with a large middle island. First floor has upgraded wood look ceramic tile flooring in the main living areas and carpet in the bedrooms. Second floor provides an oversized loft/bonus room, bedroom and bath. Make sure to check out the extended garage with room for 3 cars. There you will find extra overhead storage, ceiling bike racks and pull down ladder for attic. There is also a Tesla charging station. Sandhill Preserve is a resort style community with state of the art clubhouse, heated pool/spa, fitness center, tennis, pickle ball and activity director. This boutique community has just 303 homes and is located next to shopping which includes Publix and a gas station. The Legacy Trail has an access very close by. It's just minutes to the world famous Siesta Key, Casey Key and Venice beaches and from the award winning Pine View School.
Payment Calculator
- Principal & Interest -
- Property Tax $
- Home Insurance $
- HOA Fees $
- Monthly -
For a Fast & FREE Mortgage Pre-Approval Apply Now
Apply Now
 Apply Now
Apply NowFeatures
Building and Construction
- Covered Spaces: 0.00
- Exterior Features: SprinklerIrrigation, OutdoorGrill, RainGutters, StormSecurityShutters, InWallPestControlSystem
- Flooring: Carpet, CeramicTile, EngineeredHardwood
- Living Area: 3691.00
- Roof: Tile
Land Information
- Lot Features: BuyerApprovalRequired
School Information
- High School: Venice Senior High
- Middle School: Sarasota Middle
- School Elementary: Laurel Nokomis Elementary
Garage and Parking
- Garage Spaces: 3.00
- Open Parking Spaces: 0.00
Eco-Communities
- Pool Features: Association, Community
- Water Source: Public
Utilities
- Carport Spaces: 0.00
- Cooling: CentralAir, CeilingFans
- Heating: Central, Electric
- Pets Allowed: BreedRestrictions, CatsOk, DogsOk, Yes
- Sewer: PublicSewer
- Utilities: CableConnected, ElectricityConnected, FiberOpticAvailable, NaturalGasConnected, MunicipalUtilities, SewerConnected, UndergroundUtilities, WaterConnected
Amenities
- Association Amenities: Clubhouse, FitnessCenter, MaintenanceGrounds, Gated, Pickleball, Pool, SpaHotTub, TennisCourts
Finance and Tax Information
- Home Owners Association Fee Includes: AssociationManagement, CommonAreas, MaintenanceGrounds, Pools, RecreationFacilities, ReserveFund, RoadMaintenance, Security, Taxes
- Home Owners Association Fee: 1432.00
- Insurance Expense: 0.00
- Net Operating Income: 0.00
- Other Expense: 0.00
- Pet Deposit: 0.00
- Security Deposit: 0.00
- Tax Year: 2024
- Trash Expense: 0.00
Other Features
- Appliances: BuiltInOven, ConvectionOven, Cooktop, Dryer, Dishwasher, ExhaustFan, Freezer, Disposal, GasWaterHeater, IceMaker, Microwave, Refrigerator, RangeHood, Washer
- Country: US
- Interior Features: BuiltInFeatures, TrayCeilings, CeilingFans, CrownMolding, CofferedCeilings, EatInKitchen, HighCeilings, LivingDiningRoom, MainLevelPrimary, OpenFloorplan, StoneCounters, WalkInClosets, WoodCabinets, WindowTreatments
- Legal Description: LOT 212, SANDHILL PRESERVE UNIT 2A
- Levels: Two
- Area Major: 34238 - Sarasota/Sarasota Square
- Occupant Type: Owner
- Parcel Number: 0136100212
- Possession: CloseOfEscrow
- The Range: 0.00
- View: Lake, Water
Similar Properties
Nearby Subdivisions
Arbor Lakes On Palmer Ranch
Ballantrae
Beneva Oaks
Clark Lakes Sub
Cobblestone On Palmer Ranch
Cobblestone/palmer Ranch Ph 2
Cobblestonepalmer Ranch Ph 1
Cobblestonepalmer Ranch Ph 2
Country Club Of Sarasota The
Deer Creek
East Gate
Enclave At Prestancia The
Gulf Gate East
Hammock Preserve Ph 14-4 1b &
Hammock Preserve Ph 144 1b
Hammock Preserve Ph 1a
Hammock Preserve Ph 1a4 1b
Hammock Preserve Ph 2a 2b
Huntington Pointe
Isles Of Sarasota
Lakeshore Village South
Legacy Estspalmer Ranch Ph 1
Legacy Estspalmer Ranch Ph 2
Mara Villas
Mira Lago At Palmer Ranch Ph 2
Mira Lago At Palmer Ranch Ph 3
Not Applicable
Palacio
Palisades At Palmer Ranch
Palmer Oaks Estates
Prestancia
Prestancia M N O Amd
Prestancia M N & O Amd
Prestancia/villa Palmeras
Prestanciavilla Palmeras
Promenade Estates Ph I
Sandhill Preserve
Sarasota Ranch Estates
Silver Oak
Stonebridge
Stoneybrook At Palmer Ranch
Stoneybrook Golf Country Club
Sunrise Preserve
Sunrise Preserve Ph 2
Sunrise Preserve Ph 3
Sunrise Preserve Ph 5
The Hamptons
Turtle Rock
Turtle Rock Parcels I J
Valencia At Prestancia
Venetian Estates
Villagewalk
Wellington Chase
Westwoods At Sunrise
Westwoods At Sunrise 2
Willowbrook

- Broker IDX Sites Inc.
- 750.420.3943
- Toll Free: 005578193
- support@brokeridxsites.com

























































































