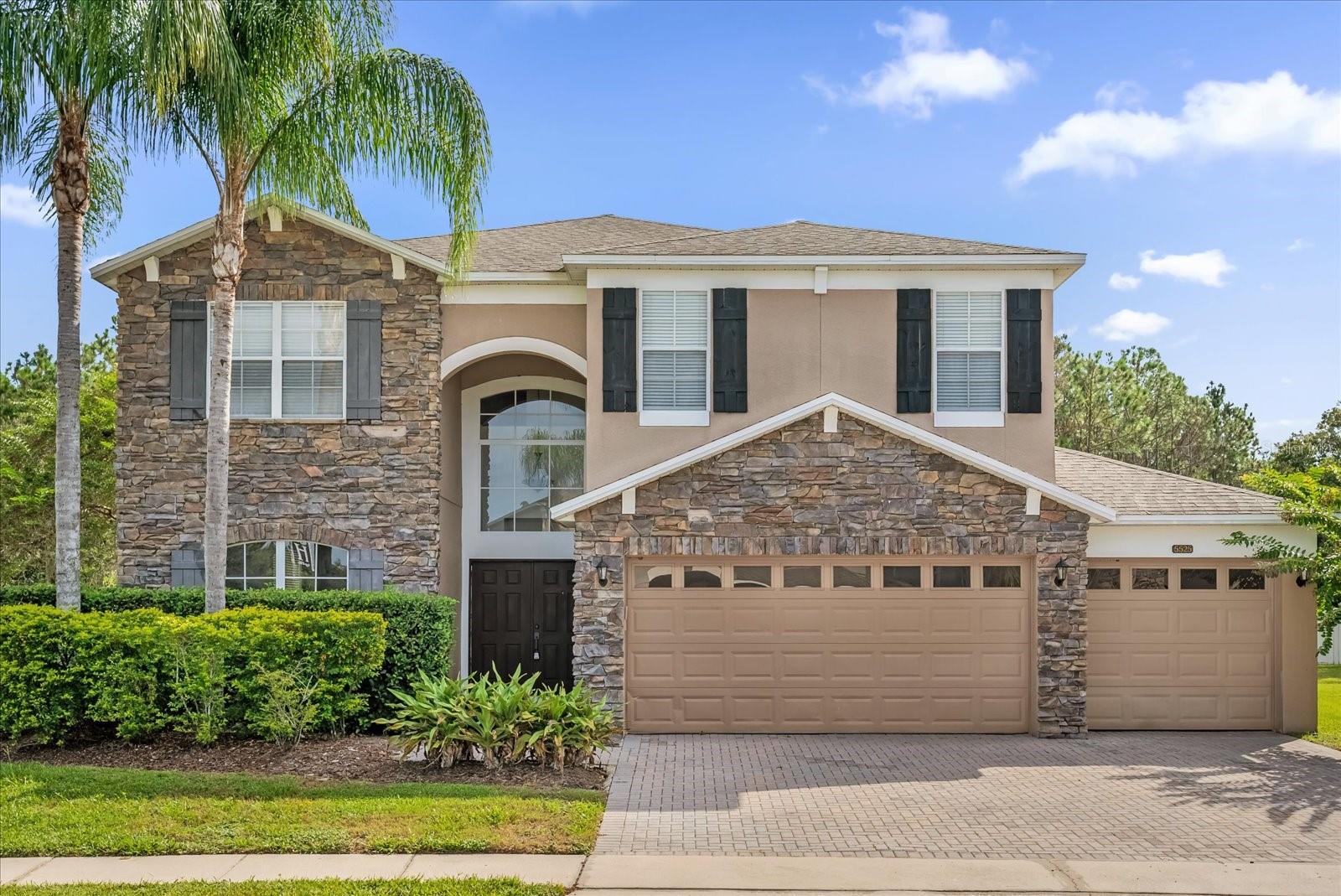1593 Silk Tree Circle, Sanford, FL 32773
Property Photos

Would you like to sell your home before you purchase this one?
Priced at Only: $597,000
For more Information Call:
Address: 1593 Silk Tree Circle, Sanford, FL 32773
Property Location and Similar Properties
- MLS#: S5133909 ( Residential )
- Street Address: 1593 Silk Tree Circle
- Viewed: 8
- Price: $597,000
- Price sqft: $162
- Waterfront: No
- Year Built: 2000
- Bldg sqft: 3694
- Bedrooms: 4
- Total Baths: 3
- Full Baths: 3
- Garage / Parking Spaces: 3
- Days On Market: 42
- Additional Information
- Geolocation: 28.7336 / -81.2872
- County: SEMINOLE
- City: Sanford
- Zipcode: 32773
- Subdivision: Autumn Chase
- Elementary School: Pine Crest Elementary
- Middle School: Millennium Middle
- High School: Seminole
- Provided by: MAGIC REALTY LLC
- DMCA Notice
-
DescriptionLocated in the Autumn Chase community is this 4 bedroom, 3 bath home with a 3 car garage that feels inviting from the start. The highlight is out back, where a custom, enclosed saltwater pool, built in 2020, overlooks a large, fenced yard framed by mature trees. This private space is perfect for weekends, whether youre swimming, grilling, or unwinding at sunset. Inside, the main floor primary suite offers tray ceilings, a walk in closet, and a refreshed bath with new fixtures, dual sinks, a soaking tub, and a separate shower. The kitchen features granite counters, stainless steel appliances only a few years old, and a breakfast nook that catches morning light and opens to the living area. Formal dining and living rooms add flexibility on the first floor, while upstairs, a loft, three bedrooms, and a full bath create space for family, work, or play. Adding to its appeal, the home is priced $28,000 below a recent appraisal, providing built in value. The location ties it all together, just minutes from Seminole State College, Seminole High, the 417, and Sanford Airport, with Lake Jesup, Spring Hammock Preserve, and the dining and waterfront charm of downtown Sanford all nearby. Zoned for Seminole County schools, this property offers a rare blend of space, convenience, and the kind of lifestyle that makes Central Florida living so appealing.
Payment Calculator
- Principal & Interest -
- Property Tax $
- Home Insurance $
- HOA Fees $
- Monthly -
For a Fast & FREE Mortgage Pre-Approval Apply Now
Apply Now
 Apply Now
Apply NowFeatures
Building and Construction
- Covered Spaces: 0.00
- Exterior Features: SprinklerIrrigation
- Fencing: Vinyl
- Flooring: CeramicTile, Laminate
- Living Area: 2846.00
- Roof: Shingle
Property Information
- Property Condition: NewConstruction
Land Information
- Lot Features: OutsideCityLimits
School Information
- High School: Seminole High
- Middle School: Millennium Middle
- School Elementary: Pine Crest Elementary
Garage and Parking
- Garage Spaces: 3.00
- Open Parking Spaces: 0.00
Eco-Communities
- Pool Features: Gunite, InGround, PoolSweep, ScreenEnclosure, SaltWater
- Water Source: Public
Utilities
- Carport Spaces: 0.00
- Cooling: CentralAir, CeilingFans
- Heating: Central
- Pets Allowed: CatsOk, DogsOk, Yes
- Sewer: PublicSewer
- Utilities: CableConnected, ElectricityConnected, MunicipalUtilities, WaterConnected
Finance and Tax Information
- Home Owners Association Fee: 455.00
- Insurance Expense: 0.00
- Net Operating Income: 0.00
- Other Expense: 0.00
- Pet Deposit: 0.00
- Security Deposit: 0.00
- Tax Year: 2024
- Trash Expense: 0.00
Other Features
- Appliances: Dryer, Dishwasher, Disposal, Microwave, Range, Refrigerator, Washer
- Country: US
- Interior Features: TrayCeilings, CeilingFans, MainLevelPrimary, SolidSurfaceCounters, WalkInClosets, Loft
- Legal Description: LOT 123 AUTUMN CHASE PB 57 PGS 87-102
- Levels: Two
- Area Major: 32773 - Sanford
- Occupant Type: Owner
- Parcel Number: 23-20-30-502-0000-1230
- Possession: CloseOfEscrow
- The Range: 0.00
- View: TreesWoods
- Zoning Code: R-1AAA
Similar Properties
Nearby Subdivisions
Autumn Chase
Autumn Chase Ph 2
Bakers Crossing Ph 1
Bakers Crossing Ph 2
Bakers Crossing Ph I
Brynhaven 1st Rep
Cadence Park
Cadence Park Two
Concorde
Concorde Ph 1
Dreamwold
Druid Park Amd
Estates At Lake Jesup
Eureka Hammock
Fairlane Estates Sec 1 Rep
Flora Heights
Greenbriar 3rd Sec Of Loch Arb
Groveview Village
Groveview Village 2nd Add Rep
Heatherwood
Hidden Creek Reserve Ph Two
Hidden Lake
Hidden Lake Ph 2
Kensington Reserve
Kensington Reserve Ph Ii
Kensington Reserve Ph Iii
Lake Jessup Terrace
Lake Jesup Woods
Loch Arbor Crystal Lakes Club
Loch Arbor Fairlane Sec
Mayfair Club
Mayfair Club Ph 1
Mayfair Club Ph 2
None
Not In Subdivision
Not On The List
Other
Palm Hammock
Parkview Place
Pine Crest Heights Rep
Princeton Place
Reagan Pointe
River Run Preserve
Rose Hill
South Pinecrest
South Pinecrest 2nd Add
South Pinecrest 3rd Add
Sterling Woods
Sunland Estates
Sunland Estates 1st Add
The Arbors At Hidden Lake Sec
Woodbine
Woodmere Park 2nd Rep
Woodruffs Sub Frank L
Wyndham Preserve

- Broker IDX Sites Inc.
- 750.420.3943
- Toll Free: 005578193
- support@brokeridxsites.com



























































