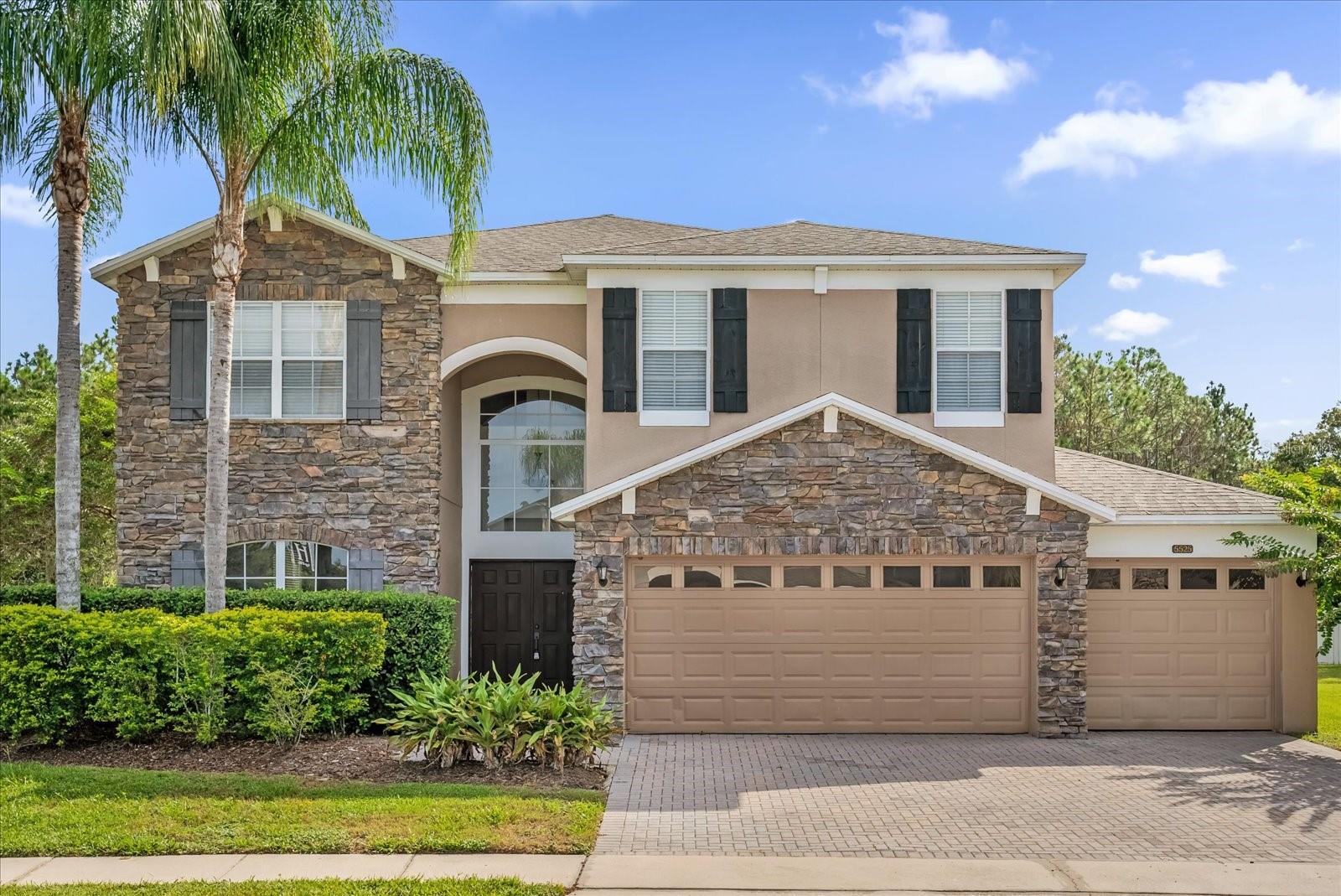4851 Hester Avenue, SANFORD, FL 32773
Property Photos

Would you like to sell your home before you purchase this one?
Priced at Only: $685,000
For more Information Call:
Address: 4851 Hester Avenue, SANFORD, FL 32773
Property Location and Similar Properties
- MLS#: O6346397 ( Residential )
- Street Address: 4851 Hester Avenue
- Viewed: 10
- Price: $685,000
- Price sqft: $182
- Waterfront: No
- Year Built: 1970
- Bldg sqft: 3761
- Bedrooms: 5
- Total Baths: 4
- Full Baths: 4
- Days On Market: 6
- Additional Information
- Geolocation: 28.7385 / -81.2883
- County: SEMINOLE
- City: SANFORD
- Zipcode: 32773
- Subdivision: Hidden Creek Reserve Ph Two
- Elementary School: Hamilton
- Middle School: Millennium
- High School: Seminole
- Provided by: LIST-A-HOUSE REALTY, LLC
- Contact: James Migues
- 954-292-4012

- DMCA Notice
-
DescriptionDiscover the perfect blend of space, functionality, and potential at 4851 Hester Avenue in Sanford. Nestled on over 2 acres, this 5 bedroom, 4 bath home includes a separate in law suite with full kitchen, bedroom, and bathideal for multi generational living or guests. Recent upgrades include a new roof (2022), electrical updates (2021), a new gas tankless water heater, and gas washer/dryer hookups with a propane tank on site (tank can be leased). The property also boasts a fully functional 1,800 sq. ft. steel workshop (2022) with electric, water, lighting, and three doorsincluding one large enough for a boat. Additional highlights include an enclosed Florida room, a redone fireplace with new chute, two septic tanks, plus two sheds (one with wall unit A/C). The owner has architectural plans for a future primary suite buildout and a private entrance to the in law suite, offering exciting customization potential. Fenced yard, and ample room for RVs, boats, or hobbies, this property combines comfort, versatility, and expansion potentialall just minutes from SR 417, shopping, dining, and Sanford International Airport.
Payment Calculator
- Principal & Interest -
- Property Tax $
- Home Insurance $
- HOA Fees $
- Monthly -
For a Fast & FREE Mortgage Pre-Approval Apply Now
Apply Now
 Apply Now
Apply NowFeatures
Building and Construction
- Covered Spaces: 0.00
- Exterior Features: Other, Sliding Doors, Storage
- Flooring: Wood
- Living Area: 1961.00
- Roof: Shingle
School Information
- High School: Seminole High
- Middle School: Millennium Middle
- School Elementary: Hamilton Elementary
Garage and Parking
- Garage Spaces: 0.00
- Open Parking Spaces: 0.00
Eco-Communities
- Water Source: Public
Utilities
- Carport Spaces: 0.00
- Cooling: Ductless
- Heating: Other
- Sewer: Septic Tank
- Utilities: BB/HS Internet Available, Electricity Connected, Natural Gas Connected, Propane
Finance and Tax Information
- Home Owners Association Fee: 0.00
- Insurance Expense: 0.00
- Net Operating Income: 0.00
- Other Expense: 0.00
- Tax Year: 2024
Other Features
- Appliances: Dishwasher, Disposal, Gas Water Heater, Microwave, Range, Refrigerator, Tankless Water Heater
- Country: US
- Furnished: Unfurnished
- Interior Features: Ceiling Fans(s), Split Bedroom
- Legal Description: LOT 5 HIDDEN CREEK RESERVE PHASE TWO PB 81 PGS 1-4
- Levels: One
- Area Major: 32773 - Sanford
- Occupant Type: Vacant
- Parcel Number: 23-20-30-508-0000-0050
- Views: 10
- Zoning Code: A-1
Similar Properties
Nearby Subdivisions
Autumn Chase
Autumn Chase Ph 2
Bakers Crossing Ph 1
Bakers Crossing Ph 2
Brynhaven 1st Rep
Cadence Park
Cadence Park Two
Concorde
Concorde Ph 1
Dreamwold
Druid Park Amd
Estates At Lake Jesup
Eureka Hammock
Fairlane Estates
Fairlane Estates Sec 1
Flora Heights
Greenbriar 3rd Sec Of Loch Arb
Groveview Village
Groveview Village 1st Add Rep
Groveview Village 2nd Add Rep
Heatherwood
Hidden Creek Reserve Ph Two
Hidden Lake
Hidden Lake Ph 2
Hidden Lake Ph 3
Kensington Reserve
Kensington Reserve Ph Ii
Kensington Reserve Ph Iii
Lake Jessup Terrace
Lake Jesup Woods
Loch Arbor Crystal Lakes Club
Loch Arbor Fairlane Sec
Mayfair Club Ph 1
Mayfair Club Ph 2
Mecca Hammock
None
Not In Subdivision
Not On The List
Other
Princeton Place
Reagan Pointe
River Run Preserve
Sanford Place
Sanora
South Pinecrest 2nd Add
South Pinecrest 3rd Add
Sterling Woods
Sunland Estates
Sunland Estates 1st Add
Sunland Estates Amd
The Arbors At Hidden Lake Sec
Woodbine
Woodmere Park 2nd Rep
Woodruffs Sub Frank L
Wyndham Preserve

- Broker IDX Sites Inc.
- 750.420.3943
- Toll Free: 005578193
- support@brokeridxsites.com




























































































