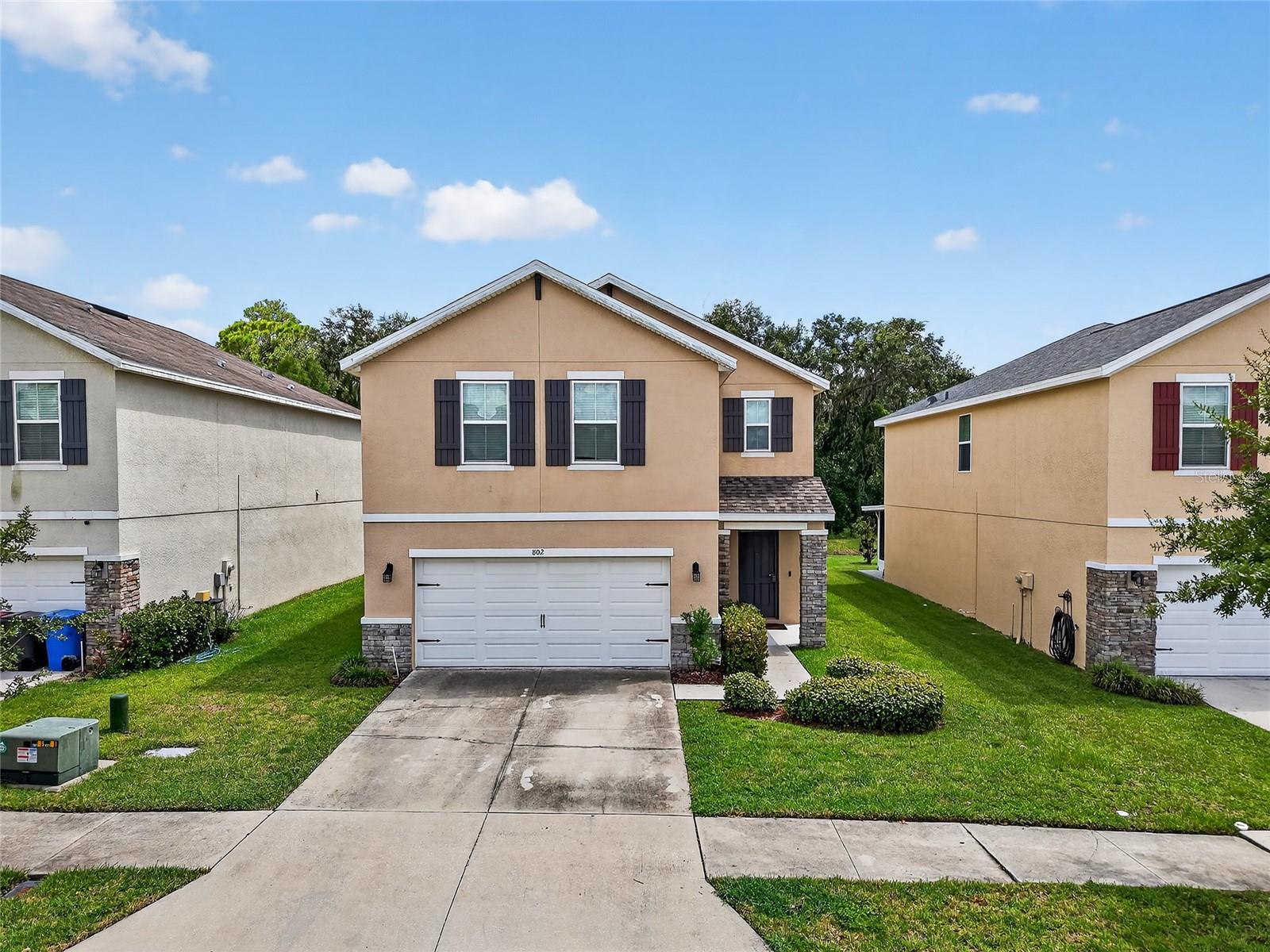1003 Bracewell Drive, Plant City, FL 33563
Property Photos

Would you like to sell your home before you purchase this one?
Priced at Only: $329,246
For more Information Call:
Address: 1003 Bracewell Drive, Plant City, FL 33563
Property Location and Similar Properties
- MLS#: TB8428774 ( Residential )
- Street Address: 1003 Bracewell Drive
- Viewed: 3
- Price: $329,246
- Price sqft: $249
- Waterfront: No
- Year Built: 1956
- Bldg sqft: 1324
- Bedrooms: 3
- Total Baths: 1
- Full Baths: 1
- Days On Market: 2
- Additional Information
- Geolocation: 28.0239 / -82.1078
- County: HILLSBOROUGH
- City: Plant City
- Zipcode: 33563
- Subdivision: Palm Heights Resubdivision
- Provided by: INTL. REALTY PLUS-TAMPA BAY
- DMCA Notice
-
DescriptionThis beautifully remodeled 3 Bedroom, 1 Bath residence offers numerous recent upgrades, including a new Roof (March 2025), HVAC system (2019), and all new exterior doors & interior bathroom door. The Interior features water resistant laminate flooring throughout, custom baseboards, and recessed LED can lighting. The Kitchen has been fully updated with modern cabinets, a white ceramic tile backsplash, new Sink, and Range. The Bathroom Vanity and closet doors are also newly installed. The exterios has been recently painted, and the Property boasts a spacious, fenced backyard, ideal for outdoor living. Perfect as a Starter Home for a couple, this Property is ready for you to call it Home. All Offers are Welcome!
Payment Calculator
- Principal & Interest -
- Property Tax $
- Home Insurance $
- HOA Fees $
- Monthly -
For a Fast & FREE Mortgage Pre-Approval Apply Now
Apply Now
 Apply Now
Apply NowFeatures
Building and Construction
- Covered Spaces: 0.00
- Fencing: ChainLink, Fenced
- Flooring: Laminate
- Living Area: 1104.00
- Roof: Shingle
Garage and Parking
- Garage Spaces: 0.00
- Open Parking Spaces: 0.00
- Parking Features: Open
Eco-Communities
- Water Source: Public
Utilities
- Carport Spaces: 0.00
- Cooling: CentralAir
- Heating: Central
- Sewer: PublicSewer
- Utilities: ElectricityConnected, SewerConnected, WaterConnected
Finance and Tax Information
- Home Owners Association Fee: 0.00
- Insurance Expense: 0.00
- Net Operating Income: 0.00
- Other Expense: 0.00
- Pet Deposit: 0.00
- Security Deposit: 0.00
- Tax Year: 2024
- Trash Expense: 0.00
Other Features
- Accessibility Features: AccessibleEntrance
- Appliances: Dishwasher, ElectricWaterHeater, Microwave, Range, Refrigerator
- Country: US
- Interior Features: BuiltInFeatures, MainLevelPrimary, WoodCabinets
- Legal Description: PALM HEIGHTS RESUBDIVISION LOT 49
- Levels: One
- Area Major: 33563 - Plant City
- Occupant Type: Vacant
- Parcel Number: P-28-28-22-58D-000000-00049.0
- Possession: CloseOfEscrow
- The Range: 0.00
- Zoning Code: R-1
Similar Properties
Nearby Subdivisions
Bracewell Heights
Buffington Sub
Burchwood
Cherry Park
Collins Park
Country Hills East
Country Hills East Unit 6
Devane Lowry
Devane Lowry Sub O
Devane E J Sub Plant C
Gordon Oaks
Grimwold
Haggard Sub
Highland Terrace Resubdiv
Homeland Park
Lincoln Park
Lincoln Park South
Lowry Devane
Madison Park
Madison Park West
Mimosa Park Sub
Oak Dale Sub
Osborne S R Sub
Palm Heights Resubdivision
Park Place
Pine Dale Estates
Pine Dale Estates Unit 3
Pinecrest
Pinehurst 8 Pg 10
Poinsettia Place
Roach Sub
Robinsons Airport Sub
Rogers Sub
Rosemont Sub
School Park
Seminole Lake Estates
Shannon Estates
Strawberry Terrace South
Sugar Creek Ph I
Sunny Acres Sub
Sunset Heights Rev
Sunset Heights Revised Lot 16
Terry Park Ext
Thomas S P Add To Plant C
Thomas Wayne Sub
Trask E B Sub
Unplatted
Walden Lake Sub Un 1
Walden Woods Single Family
Warrens Survplant City
Washington Park
West Pinecrest
Woodfield Village

- Broker IDX Sites Inc.
- 750.420.3943
- Toll Free: 005578193
- support@brokeridxsites.com





































