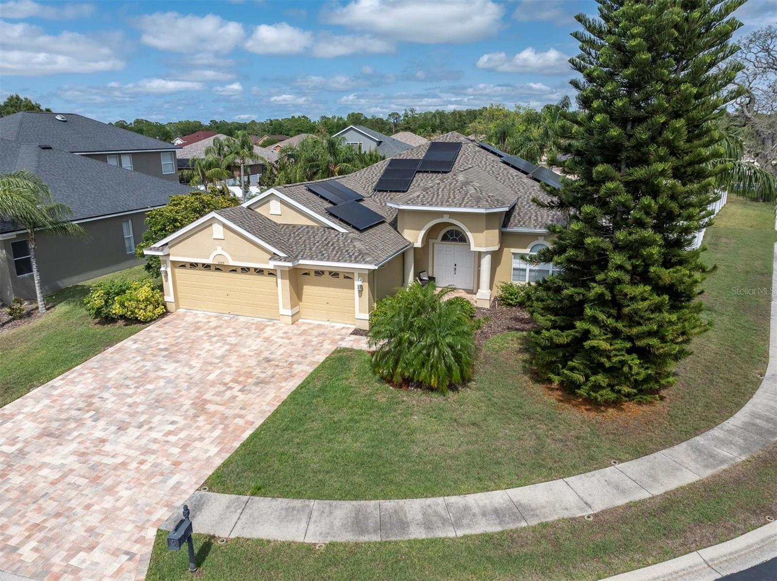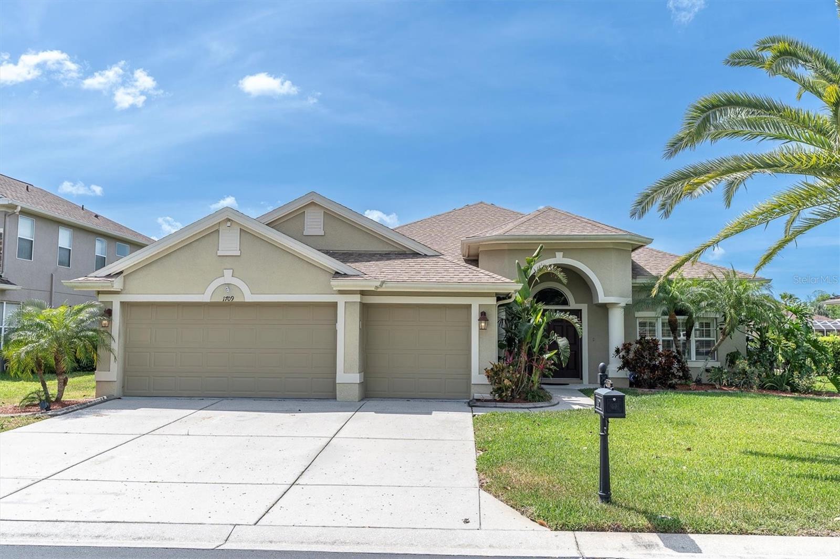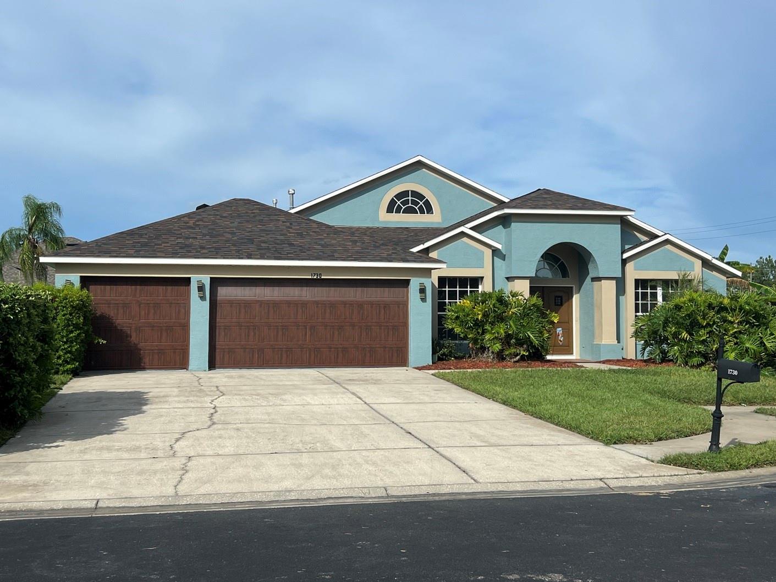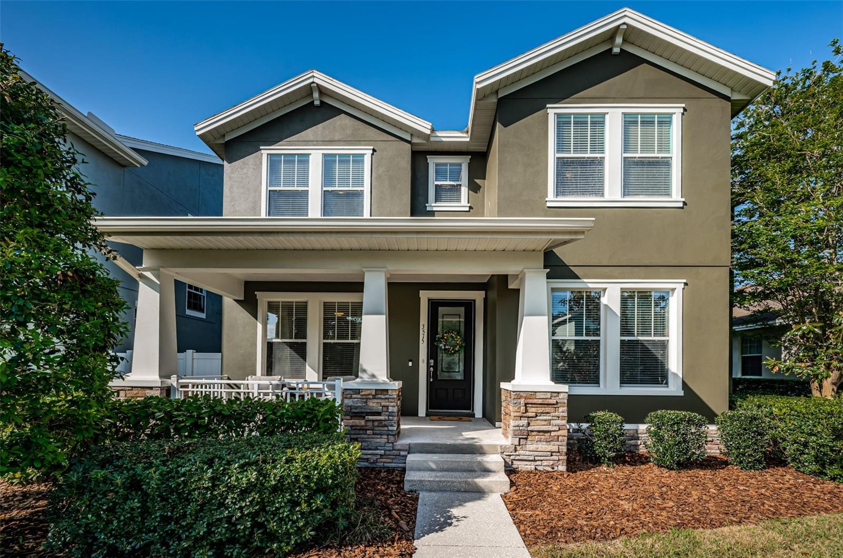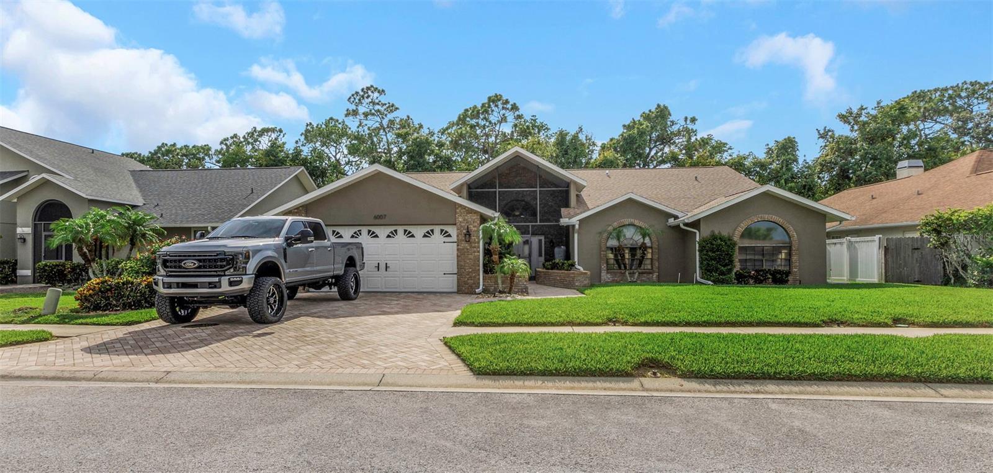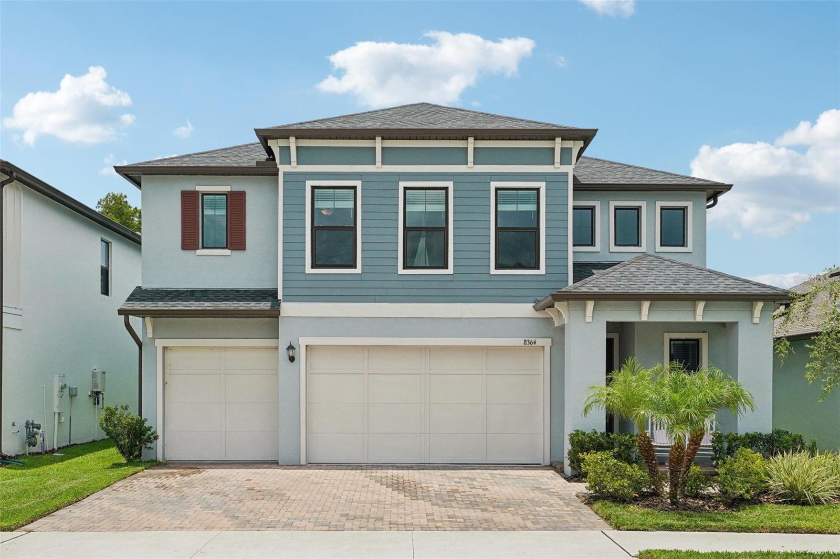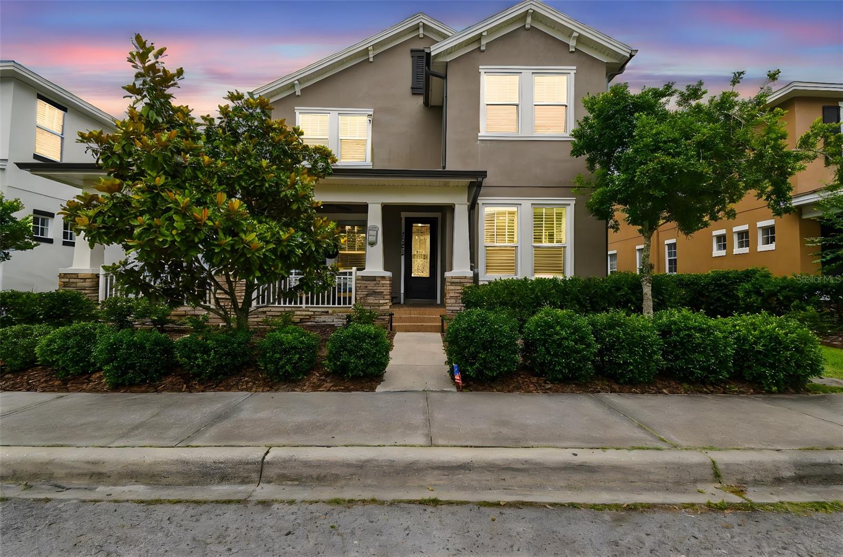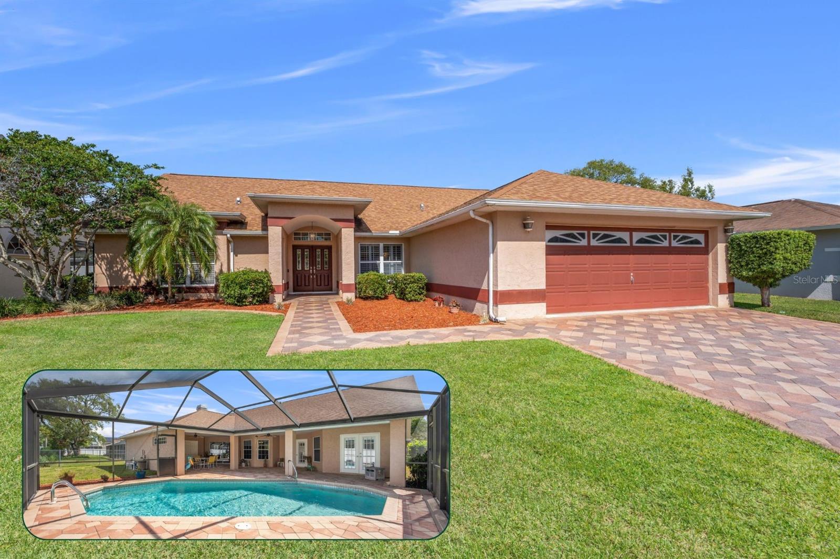8436 Rustlewood Court, Trinity, FL 34655
Property Photos

Would you like to sell your home before you purchase this one?
Priced at Only: $565,000
For more Information Call:
Address: 8436 Rustlewood Court, Trinity, FL 34655
Property Location and Similar Properties
- MLS#: TB8419695 ( Residential )
- Street Address: 8436 Rustlewood Court
- Viewed: 1
- Price: $565,000
- Price sqft: $185
- Waterfront: Yes
- Wateraccess: Yes
- Waterfront Type: Pond
- Year Built: 1994
- Bldg sqft: 3051
- Bedrooms: 3
- Total Baths: 2
- Full Baths: 2
- Garage / Parking Spaces: 2
- Days On Market: 3
- Additional Information
- Geolocation: 28.1793 / -82.6747
- County: PASCO
- City: Trinity
- Zipcode: 34655
- Subdivision: Trinity Oaks South
- Elementary School: Trinity Oaks Elementary
- Middle School: Seven Springs Middle PO
- High School: J.W. Mitchell High PO
- Provided by: KELLER WILLIAMS REALTY- PALM H
- DMCA Notice
-
DescriptionWelcome home to this beautifully maintained 3 bedroom, 2 bath, plus den/4th bedroom pool home perfectly situated in a quiet Trinity subdivision with stunning pond views! From the moment you enter through the front door, youll appreciate the open and inviting floor plan, soaring volume ceilings, and abundance of natural light. The spacious living room features a dramatic stacked stone fireplace that extends to the ceiling, creating a striking focal point, while the pocket sliding glass doors open fully to your screened lanai and pool areablurring the lines between indoor and outdoor living and offering serene views of the pond beyond. Your private primary suite is tucked away on one side of the home, offering a peaceful retreat with its own sliding door access to the lanai and views of the water beyond. The hallway leading to your ensuite includes an oversized walk in closet with plenty of storage. The private bath features a large soaking tub, dual sink vanity, oversized step in shower, and private water closet. Just off the living room is a versatile den/office/4th bedroom, complete with a pocket sliding door for privacyperfect for remote work, a home gym, or guest space. Across the home, the updated kitchen will impress with white raised panel soft close cabinetry, granite counters, tile backsplash, stainless steel appliances, and a breakfast bar. The kitchen is open to the dining area, where three large windows provide abundant light and beautiful pond viewsan ideal backdrop for both everyday meals and entertaining. Two additional bedrooms are located on the opposite side of the home, each offering spacious wall closets and access to a full bath with tub/shower combination. A convenient laundry room with a utility sink and cabinetry leads to your oversized side entry 2 car garage, which includes ample storage space. Step outside and enjoy your very own private oasis. The screen enclosed lanai features a sparkling pool and generous covered space for outdoor dining and lounging. The fenced backyard provides additional privacy while still allowing you to take in the peaceful pond views. Whether youre enjoying morning coffee, hosting gatherings, or unwinding in the evening, this space was designed for relaxation. Additional features include a spacious yard, abundant storage throughout, and tasteful updates that make this home truly move in ready. Located in a prime Trinity location just minutes from shopping, dining, the East Lake corridor, and more, this home offers the perfect combination of comfort, style, and convenience. Dont miss your chance to make this beautiful home yoursschedule your private showing today!
Payment Calculator
- Principal & Interest -
- Property Tax $
- Home Insurance $
- HOA Fees $
- Monthly -
For a Fast & FREE Mortgage Pre-Approval Apply Now
Apply Now
 Apply Now
Apply NowFeatures
Building and Construction
- Covered Spaces: 0.00
- Flooring: Carpet, Laminate, Vinyl
- Living Area: 2223.00
- Roof: Shingle
School Information
- High School: J.W. Mitchell High-PO
- Middle School: Seven Springs Middle-PO
- School Elementary: Trinity Oaks Elementary
Garage and Parking
- Garage Spaces: 2.00
- Open Parking Spaces: 0.00
- Parking Features: Driveway
Eco-Communities
- Pool Features: Gunite, InGround, ScreenEnclosure
- Water Source: Public
Utilities
- Carport Spaces: 0.00
- Cooling: CentralAir, CeilingFans
- Heating: Central
- Pets Allowed: Yes
- Sewer: PublicSewer
- Utilities: CableAvailable, ElectricityConnected, SewerConnected, WaterConnected
Finance and Tax Information
- Home Owners Association Fee: 330.00
- Insurance Expense: 0.00
- Net Operating Income: 0.00
- Other Expense: 0.00
- Pet Deposit: 0.00
- Security Deposit: 0.00
- Tax Year: 2024
- Trash Expense: 0.00
Other Features
- Appliances: Dishwasher, Range
- Country: US
- Interior Features: BuiltInFeatures, CeilingFans, HighCeilings, StoneCounters, SplitBedrooms, WalkInClosets, WoodCabinets
- Legal Description: TRINITY OAKS SOUTH PB 30 PGS 89-103 LOT 246 OR 8927 PG 587
- Levels: One
- Area Major: 34655 - New Port Richey/Seven Springs/Trinity
- Occupant Type: Vacant
- Parcel Number: 16-26-35-0040.00000.2460
- The Range: 0.00
- View: Pond, Water
- Zoning Code: MPUD
Similar Properties
Nearby Subdivisions
0070
Champions Club
Cielo At Champions Club
Florencia At Champions Club
Fox Wood Ph 01
Fox Wood Ph 03
Fox Wood Ph 04
Fox Wood Ph 05
Fox Wood Ph 06
Heritage Spgs Village 02
Heritage Spgs Village 07
Heritage Spgs Village 10
Heritage Spgs Village 11
Heritage Spgs Village 14
Heritage Spgs Village 15
Heritage Spgs Village 22
Heritage Spgs Village 24 Vill
Heritage Spgs Village 24 & Vil
Heritage Spgs Village 6
Heritage Springs Village 03
Magnolia Estates
Mirasol At The Champions Club
Not On List
Oak Ridge
Salano At The Champions Club
Thousand Oaks East Ph 02 03
Thousand Oaks East Ph 02 & 03
Thousand Oaks East Ph 04
Thousand Oaks Multi Family
Thousand Oaks Multifam 014
Thousand Oaks Ph 02 03 04 05
Thousands Oaks Phases 69
Trinity East Rep
Trinity East Replat
Trinity Oaks Increment X
Trinity Oaks South
Trinity Preserve Ph 1
Trinity West
Trinity West Ph 02
Villages At Fox Hollow West
Villagestrinity Lakes
Wyndtree Ph 05 Village 08

- Broker IDX Sites Inc.
- 750.420.3943
- Toll Free: 005578193
- support@brokeridxsites.com



































































