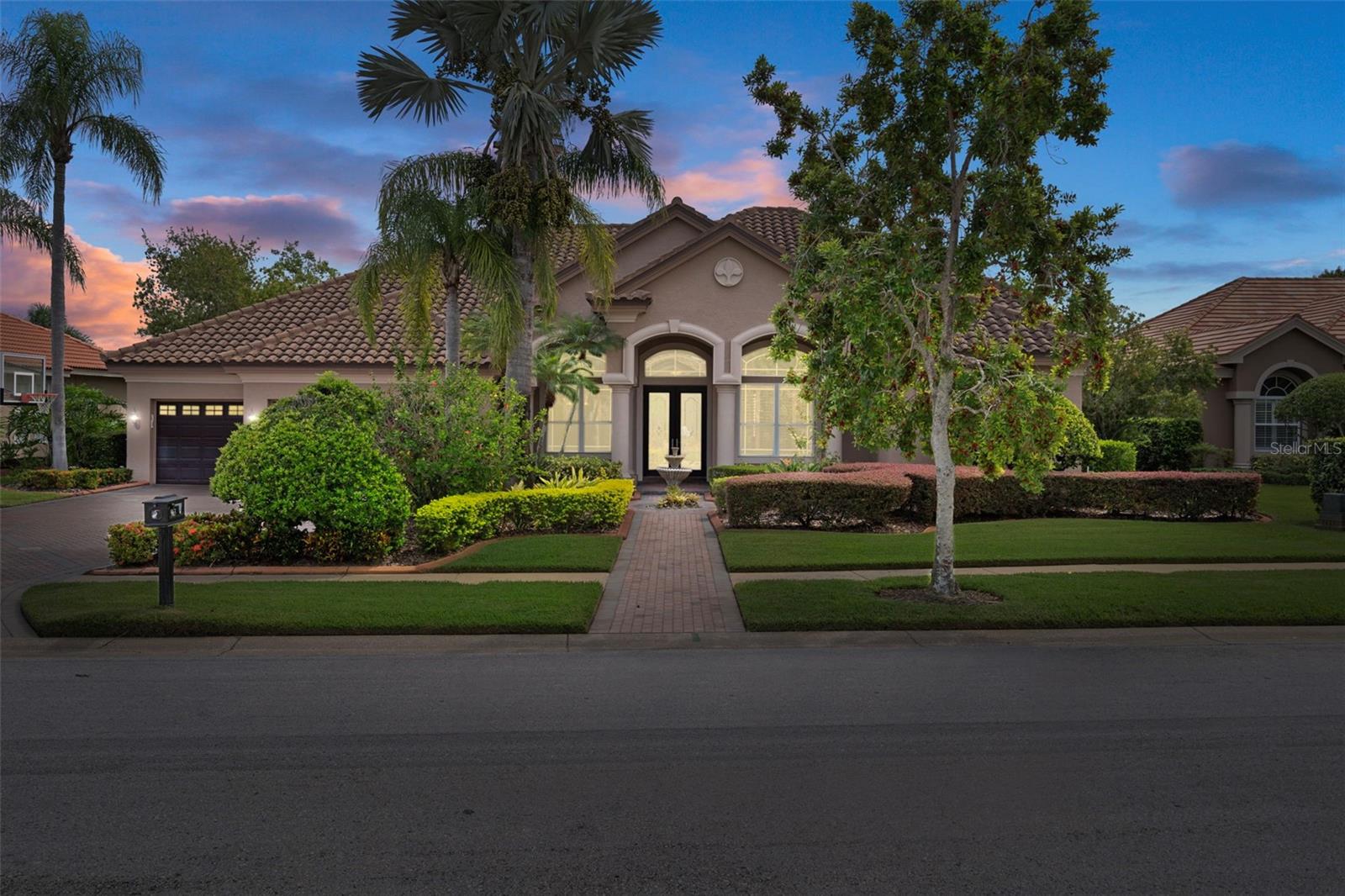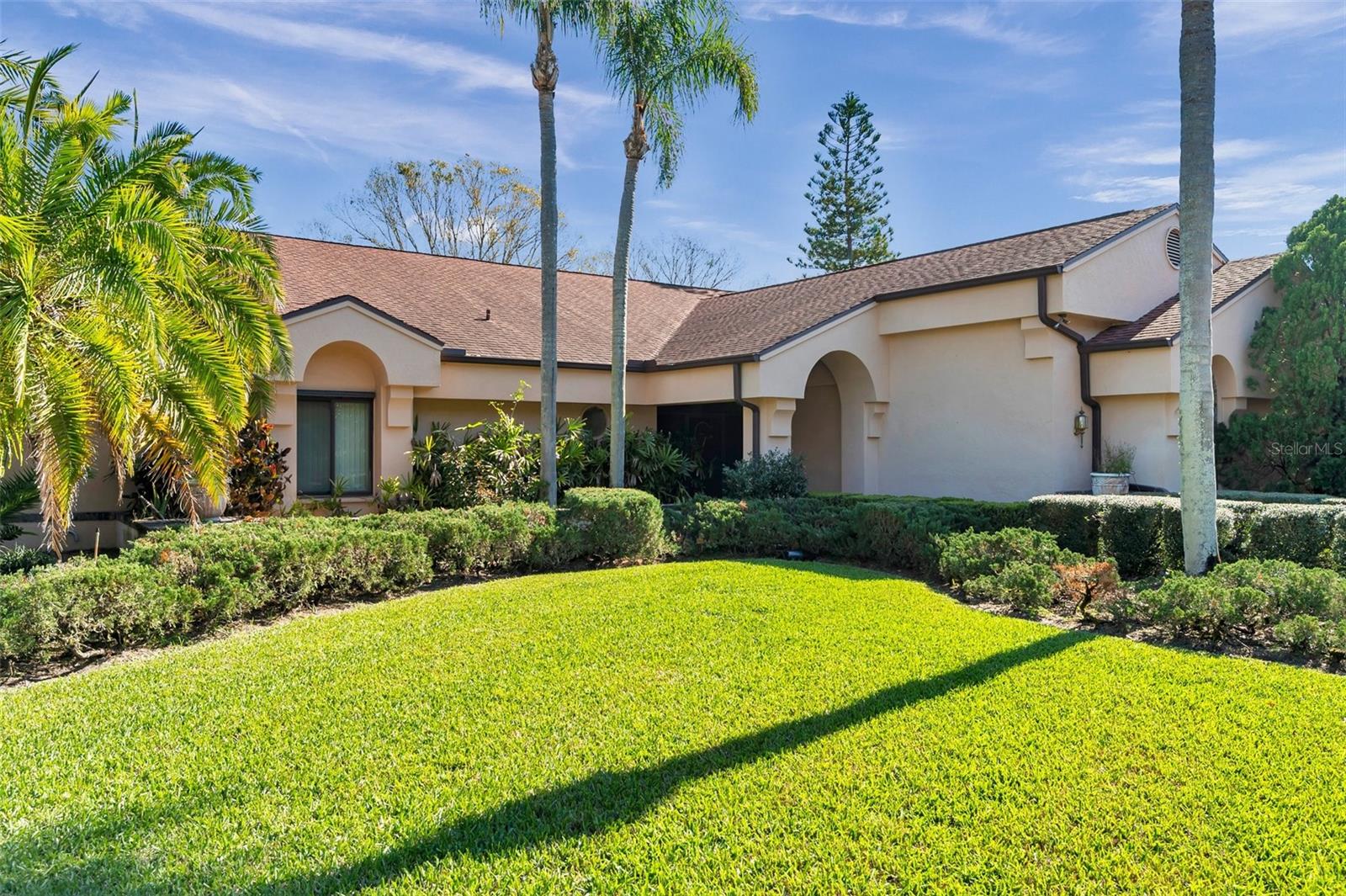761 Winslow Park Boulevard, Tarpon Springs, FL 34688
Property Photos

Would you like to sell your home before you purchase this one?
Priced at Only: $965,000
For more Information Call:
Address: 761 Winslow Park Boulevard, Tarpon Springs, FL 34688
Property Location and Similar Properties
- MLS#: TB8402303 ( Residential )
- Street Address: 761 Winslow Park Boulevard
- Viewed: 22
- Price: $965,000
- Price sqft: $352
- Waterfront: No
- Year Built: 2011
- Bldg sqft: 2743
- Bedrooms: 4
- Total Baths: 3
- Full Baths: 3
- Garage / Parking Spaces: 3
- Days On Market: 47
- Additional Information
- Geolocation: 28.1357 / -82.6917
- County: PINELLAS
- City: Tarpon Springs
- Zipcode: 34688
- Subdivision: Winslow Park
- Elementary School: Brooker Creek Elementary PN
- Middle School: Tarpon Springs Middle PN
- High School: East Lake PN
- Provided by: EXP REALTY LLC
- DMCA Notice
-
DescriptionWelcome to 761 Winslow Park Blvd, a custom built 4 bedroom, 3 bathroom residence in the exclusive gated community of Winslow Park, Tarpon Springs. Built in 2011 and offering 2,743 sq ft of well planned living space, this home combines timeless elegance with modern comfort.Thoughtfully updated inside and out, this manor is offering buyers a turnkey experience. Major systems are already taken care of, including a 2024 variable speed inverter HVAC with transferable 12 year parts and labor warranty, new gas water heater, and softener system. The chefs kitchen was fully refreshed in 2024 with a GE Profile refrigerator, microwave, oven, and dishwasher, while the washer and dryer were replaced in 2025. The primary suite is a private retreat, offering an 11x23 bedroom, spa inspired ensuite, and two walk in closets. Flooring has been upgraded throughout with white porcelain tile (2024), and new carpet was added in the primary bedroom in 2025. Custom electric window shades, modern lighting, fans, fixtures, faucets, and a 240V EV outlet add comfort and convenience. The pool and spa area features new LED multi color lighting, a safety gate (2023), and rescreened enclosure. Outdoor living has been enhanced with an expanded and freshly sealed paver driveway, walkways, and patio, French drain installation, astro turf lawn (2025), redesigned garden beds with Mexican beach pebbles, and professional landscape and pathway lighting. Irrigation has been fully updated with new solenoids, control box, and shut off valve (2025). Key plumbing areas have been upgraded with metal components. Exterior features include French doors, hurricane shutters, rain gutters, and a fully fenced backyard, and to top it off, a recently expanded outdoor patio and walkway with an astro turf putting green ideal for golf enthusiasts! Located in East Lake, zoned for Brooker Creek Elementary, Tarpon Springs Middle, and East Lake High. With extensive improvements and high quality finishes, this home combines peace of mind with stylish comfort in one of Tarpon Springs most desirable gated communities offering the best of community, convenience, and lifestyle.
Payment Calculator
- Principal & Interest -
- Property Tax $
- Home Insurance $
- HOA Fees $
- Monthly -
For a Fast & FREE Mortgage Pre-Approval Apply Now
Apply Now
 Apply Now
Apply NowFeatures
Building and Construction
- Covered Spaces: 0.00
- Exterior Features: FrenchPatioDoors, Garden, SprinklerIrrigation, Lighting, RainGutters, StormSecurityShutters
- Fencing: Fenced
- Flooring: Carpet, Tile, Wood
- Living Area: 2743.00
- Roof: Shingle
Property Information
- Property Condition: NewConstruction
Land Information
- Lot Features: DeadEnd, NearGolfCourse, OutsideCityLimits, NearPublicTransit, Landscaped
School Information
- High School: East Lake High-PN
- Middle School: Tarpon Springs Middle-PN
- School Elementary: Brooker Creek Elementary-PN
Garage and Parking
- Garage Spaces: 3.00
- Open Parking Spaces: 0.00
- Parking Features: Garage, GarageDoorOpener
Eco-Communities
- Pool Features: Gunite, InGround, ScreenEnclosure, SaltWater
- Water Source: Public
Utilities
- Carport Spaces: 0.00
- Cooling: CentralAir, CeilingFans
- Heating: Central, Electric
- Pets Allowed: Yes
- Sewer: PublicSewer
- Utilities: CableConnected, ElectricityConnected, MunicipalUtilities, SewerConnected, WaterConnected
Finance and Tax Information
- Home Owners Association Fee: 600.00
- Insurance Expense: 0.00
- Net Operating Income: 0.00
- Other Expense: 0.00
- Pet Deposit: 0.00
- Security Deposit: 0.00
- Tax Year: 2024
- Trash Expense: 0.00
Other Features
- Appliances: BuiltInOven, ConvectionOven, Dryer, Dishwasher, ElectricWaterHeater, Disposal, GasWaterHeater, Microwave, Range, Refrigerator, WaterSoftener, WaterPurifier, WineRefrigerator, Washer
- Country: US
- Interior Features: BuiltInFeatures, CeilingFans, CrownMolding, EatInKitchen, KitchenFamilyRoomCombo, MainLevelPrimary, OpenFloorplan, WalkInClosets, WoodCabinets, WindowTreatments
- Legal Description: WINSLOW PARK LOT 25
- Levels: One
- Area Major: 34688 - Tarpon Springs
- Occupant Type: Owner
- Parcel Number: 15-27-16-98341-000-0250
- Possession: CloseOfEscrow
- Style: Traditional
- The Range: 0.00
- View: Pool
- Views: 22
- Zoning Code: RPD-2.5
Similar Properties
Nearby Subdivisions
Chateaux Des Lacs
Crcage & Unrec Plat
Crescent Oaks Country Club Cov
Crescent Oaks Country Club Ph
Cypress Cove Estates
Cypress Lakes Estates Ph Ii
Cypress Run
Farmcrest Acres
Fieldstone Village At Woodfiel
Grey Oaks
Grey Oaks Ph 2
Keystone
Keystone Ph 2
Keystone Ranchettes
Lakeshore Village At Woodfield
Moss Branch Acres
None
North Lake Estates
Northfield
Oak Hill Acres
Pine Ridge
Riverside
Riverside Ii North
Shadowlake Village At Woodfiel
Uninc
Villas At Cypress Run
Villas At Cypress Runwest
Waterberry Private Land Reserv
Wentworth
Whispering Lakes
Winslow Park

- Broker IDX Sites Inc.
- 750.420.3943
- Toll Free: 005578193
- support@brokeridxsites.com


























































































