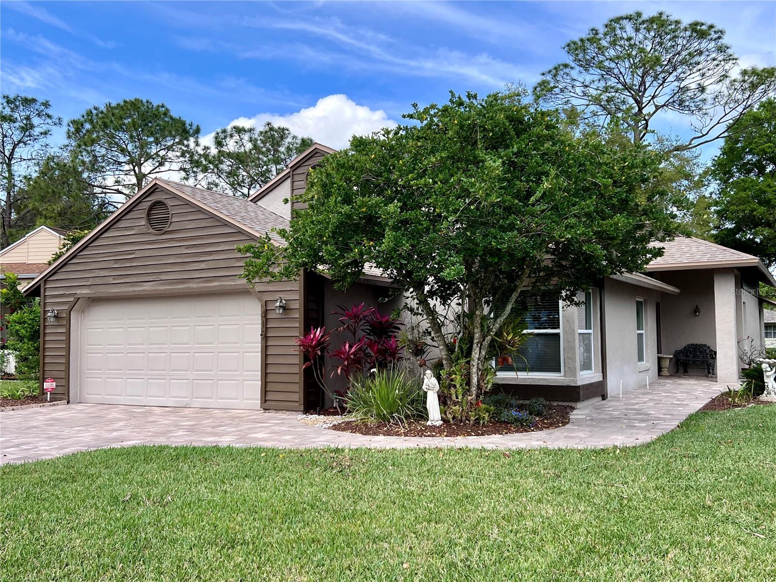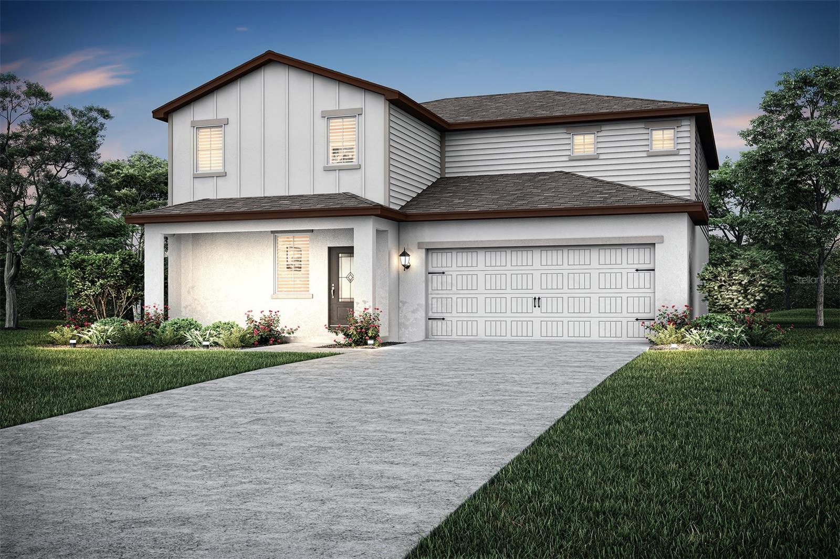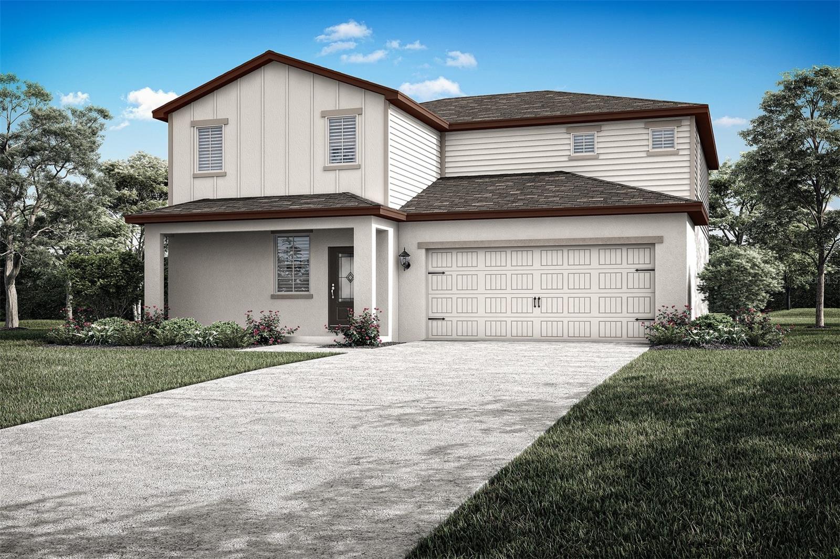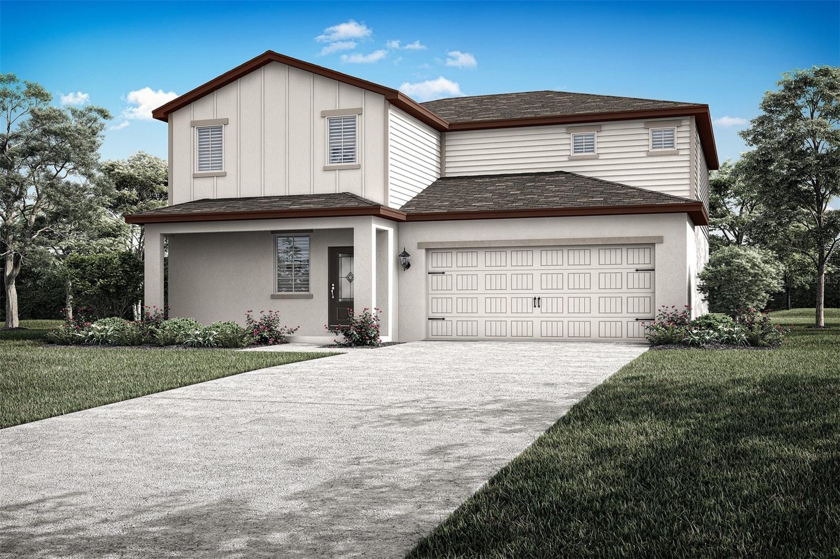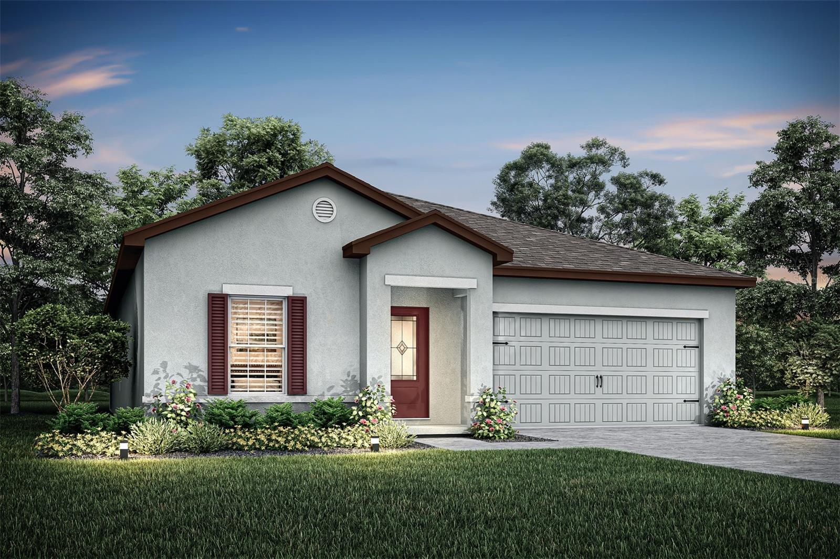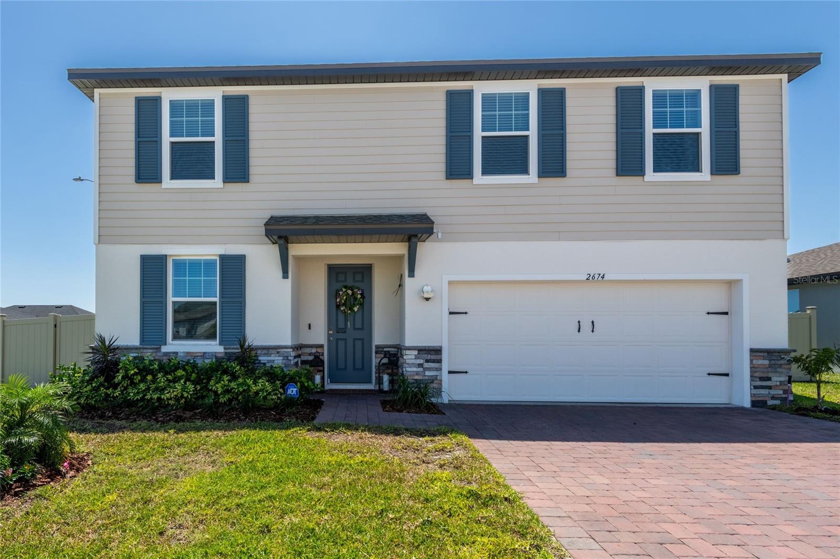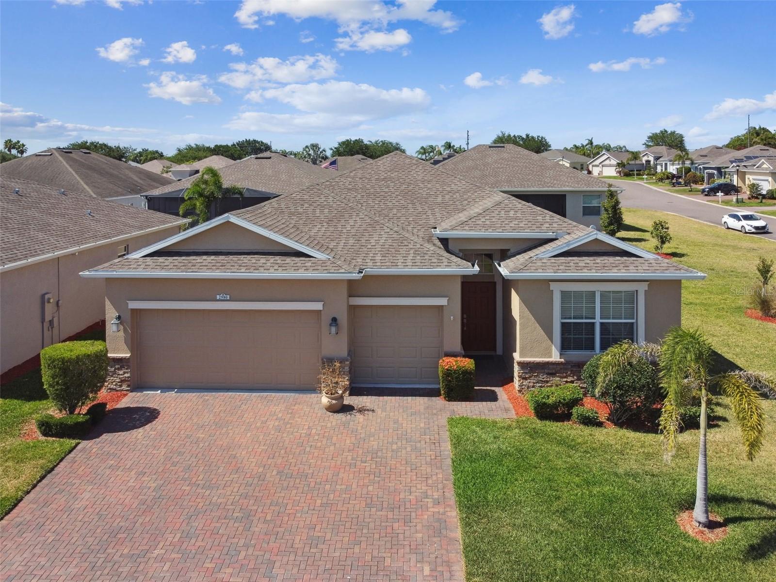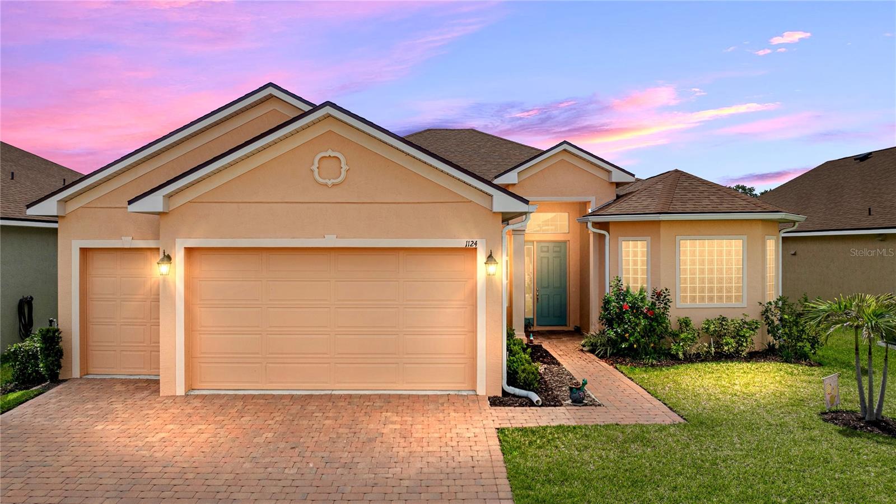3987 Bedford Avenue, Winter Haven, FL 33884
Property Photos

Would you like to sell your home before you purchase this one?
Priced at Only: $370,000
For more Information Call:
Address: 3987 Bedford Avenue, Winter Haven, FL 33884
Property Location and Similar Properties
- MLS#: P4936091 ( Residential )
- Street Address: 3987 Bedford Avenue
- Viewed: 1
- Price: $370,000
- Price sqft: $150
- Waterfront: Yes
- Wateraccess: Yes
- Waterfront Type: LakePrivileges
- Year Built: 2017
- Bldg sqft: 2465
- Bedrooms: 2
- Total Baths: 2
- Full Baths: 2
- Garage / Parking Spaces: 2
- Days On Market: 1
- Additional Information
- Geolocation: 27.9631 / -81.6615
- County: POLK
- City: Winter Haven
- Zipcode: 33884
- Subdivision: Traditions Ph 02
- Provided by: CENTURY 21 MYERS REALTY LAKE WALES
- DMCA Notice
-
DescriptionWelcome to the premier 55+ maintenance free gated community of Traditions, where this beautifully designed 2 bedroom, 2 bath home with a den offers both comfort and sophistication. Built as an eco smart residence, this home combines modern efficiency with timeless style. Step into the spacious great room, highlighted by a stacked stone feature wall, crown molding, and ceramic tile flooring, creating an elegant yet inviting ambiance. Oversized sliding glass doors open to the extended screened lanai, seamlessly blending indoor and outdoor living. The gourmet kitchen is a chefs dream, boasting timeless shaker style cabinetry with crown molding and brushed nickel hardware, complemented by a glass tile backsplash. A central island with quartz countertops and pendant lighting creates a stunning focal point, while a walk in pantry, coffee station, and stainless steel appliance package add function and convenience. A charming breakfast nook provides a cozy space for casual meals, and the open concept layout ensures effortless entertaining as the formal dining room flows into the main living area. The primary bedroom suite offers a private retreat with tray ceilings, tile flooring, sliding doors, and a spacious walk in closet. The en suite bathroom is luxuriously appointed with a comfort height vanity featuring center cabinetry, dual sinks, quartz countertops, a water closet, and a handicap accessible tiled shower with decorative listello tile accents. The den/office exudes warmth with a reclaimed wood accent ceiling, while crown molding and arched entryways throughout the home add architectural elegance. For outdoor enjoyment, the generously sized screened lanai with paver flooring provides a serene space to relax and unwind. Additional features include: Laundry room with cabinetry, Keyless entry smart lock and thermostat, Double pane low E windows, AO Smith hybrid water heater, Screened front entrance, Video doorbell, Exterior carriage lighting, Exterior Stone faade and architectural shingles, Radiant heat barrier and GreenGuard Max house wrap, Alarm system, Gutters and decorative stone curbing, Paved walkway and driveway, In wall pest system, Two overhead garage storage racks, Garage door opener, and a Two car garage with golf cart niche. The picturesque community of Traditions offers an abundance of planned activities and resort style amenities, including a lakefront clubhouse, dock and boat ramp, heated swimming pool and spa, ballroom, billiards, library, computer and craft rooms, dog park, tennis courts, basketball, bocce, shuffleboard, a fitness center, aerobics studio, and more. Monthly HOA fees cover lawn service, cable, internet, and exterior house painting. Conveniently located near shopping, dining, medical facilities, LegoLand and major routes, this home provides the perfect balance of comfort, convenience, and community living.
Payment Calculator
- Principal & Interest -
- Property Tax $
- Home Insurance $
- HOA Fees $
- Monthly -
For a Fast & FREE Mortgage Pre-Approval Apply Now
Apply Now
 Apply Now
Apply NowFeatures
Building and Construction
- Builder Model: Ascott
- Builder Name: Lennar
- Covered Spaces: 0.00
- Exterior Features: SprinklerIrrigation, Lighting, RainGutters
- Flooring: Tile
- Living Area: 1817.00
- Roof: Shingle
Land Information
- Lot Features: Flat, Level, PrivateRoad, BuyerApprovalRequired, Landscaped
Garage and Parking
- Garage Spaces: 2.00
- Open Parking Spaces: 0.00
- Parking Features: Driveway, Garage, GarageDoorOpener
Eco-Communities
- Pool Features: Association, Community
- Water Source: Public
Utilities
- Carport Spaces: 0.00
- Cooling: CentralAir, CeilingFans
- Heating: Central
- Pets Allowed: Yes
- Sewer: PublicSewer
- Utilities: CableConnected, ElectricityConnected, HighSpeedInternetAvailable, MunicipalUtilities, PhoneAvailable, SewerConnected, UndergroundUtilities, WaterConnected
Amenities
- Association Amenities: BasketballCourt, Clubhouse, FitnessCenter, Gated, Pickleball, Park, Pool, RecreationFacilities, ShuffleboardCourt, SpaHotTub, TennisCourts, CableTv
Finance and Tax Information
- Home Owners Association Fee Includes: AssociationManagement, CableTv, MaintenanceGrounds, Pools, RecreationFacilities, RoadMaintenance
- Home Owners Association Fee: 504.00
- Insurance Expense: 0.00
- Net Operating Income: 0.00
- Other Expense: 0.00
- Pet Deposit: 0.00
- Security Deposit: 0.00
- Tax Year: 2024
- Trash Expense: 0.00
Other Features
- Appliances: Dishwasher, ElectricWaterHeater, Microwave, Range, Refrigerator
- Country: US
- Interior Features: BuiltInFeatures, TrayCeilings, CeilingFans, MainLevelPrimary, OpenFloorplan, StoneCounters, WalkInClosets, WoodCabinets
- Legal Description: TRADITIONS PHASE 2 PB 141 PGS 37-40 LOT 82
- Levels: One
- Area Major: 33884 - Winter Haven / Cypress Gardens
- Occupant Type: Owner
- Parcel Number: 26-29-13-687554-000820
- The Range: 0.00
Similar Properties
Nearby Subdivisions
Anderson Estates 6
Ashton Covey
Audubon Place
Bentley Place
Berryhill
Bridgewater Sub
Cedar Cove Ph 01
Crescent Pointe
Crescent View
Crystals Landing
Cypress Grove Ph 04
Cypress Point
Cypress Pond
Cypresswood
Cypresswood Enclave Ph 01
Cypresswood Enclave Ph 02
Cypresswood Golf Villas
Cypresswood Golf Villas Gc2
Cypresswood Golf Villas Un 3 B
Cypresswood Meadows
Cypresswood Patio Homes
Cypresswood Plantations
Cypresswood Tennis Villas
Elbert Hills
Eloise Cove
Eloise Oaks
Eloise Pointe Estates
Eloise Woods East Lake Mariam
Eloise Woods Lake Mariam
Eloise Woods Lake Mariam Un
Eloise Woods Lake Roy
Eloise Woods West Lake Florenc
Elwood Heights
Emerald Palms
Estateslk Florence
Fla Highlands Co Sub
Fla Highlands Co Subdivision
Florida Highland Co
Fox Ridge Phase One
Foxhaven
Gaines Cove
Garden Grove Oaks
Harbour Estates
Harmony At Lake Eloise
Harmony On Lake Eloise
Hart Lake Cove Ph 02
Haven Grove Manor
Heron Cay
Jackson Lndg
Lake Ashton West Ph 01
Lake Ashton West Ph 2
Lake Ashton West Ph Ii North
Lake Ashton West Ph Ii South
Lake Bess Country Club
Lake Daisy Estates Phase 2
Lake Dexter Moorings
Lake Dexter Woods Ph 02
Lake Eloise
Lake Link Estates
Lake Mariam Hills Rep
Little Lake Estates
Mandolin
Mandolin 02
Morningside
Morningside Ph 02
Not Applicable
Not On List
Orange Manor West Coop Inc
Orchid Spgs Vill 400 San Migue
Orchid Springs Patio Homes
Osprey Pointe
Overlook Rdg
Peace Creek Reserve 40's
Peace Creek Reserve 40s
Peace Creek Reserve 50's
Peace Creek Reserve 50s
Peace Crk Reserve
Peach Crossings
Planters Walk Ph 03
Reflections East Ph 01
Richmond Square Sub
Ruby Lake Ph 01
Ruby Lake Ph 04
Ruby Lake Ph 4
Seasons At Annabelle Estates
South Roy Shores
Summit East Ph 01
Sundance Ranch Estates
Terranova Ph 02
Terranova Ph 04
Terranova Phase Iv
Traditiions Ph 1
Traditions
Traditions Ph 01
Traditions Ph 02
Traditions Ph 1
Traditions Ph 2a
Traditions Villas
Valenciawood Hills
Valhalla
Vienna Square Ph 2a
Villa Mar
Villa Mar Phase 3
Villamar
Villamar Ph 2
Villamar Ph 2a
Villamar Ph 3
Villamar Ph 4
Villamar Ph 5
Villamar Ph 6
Villamar Ph Four
Villamar Phase 3
Villamar Phase 5
Villamar Phase I
Whispering Trails Ph 01
Winter Haven West
Woodpointe Phase Three
Wyndham At Lake Winterset

- Broker IDX Sites Inc.
- 750.420.3943
- Toll Free: 005578193
- support@brokeridxsites.com
























































