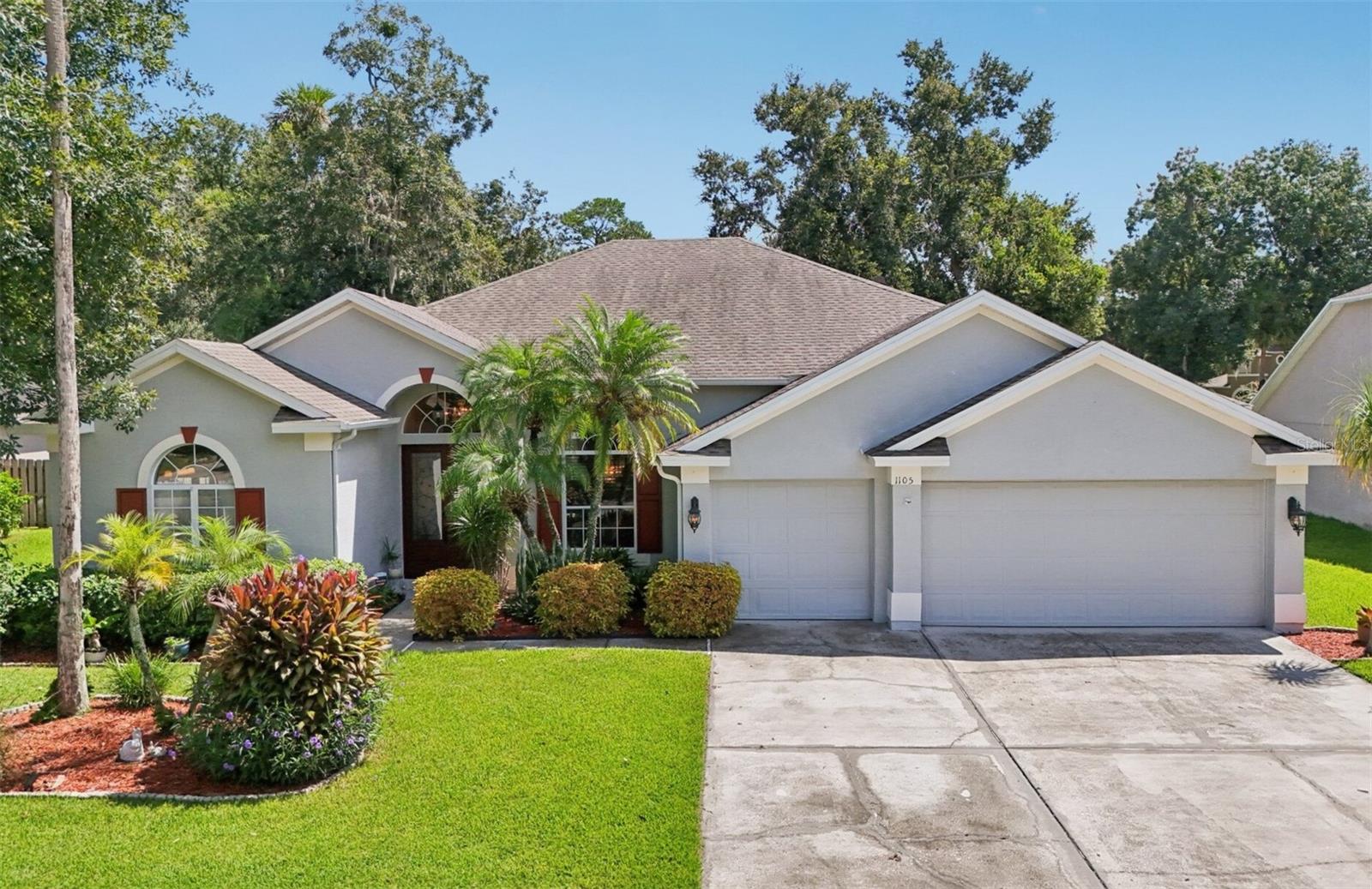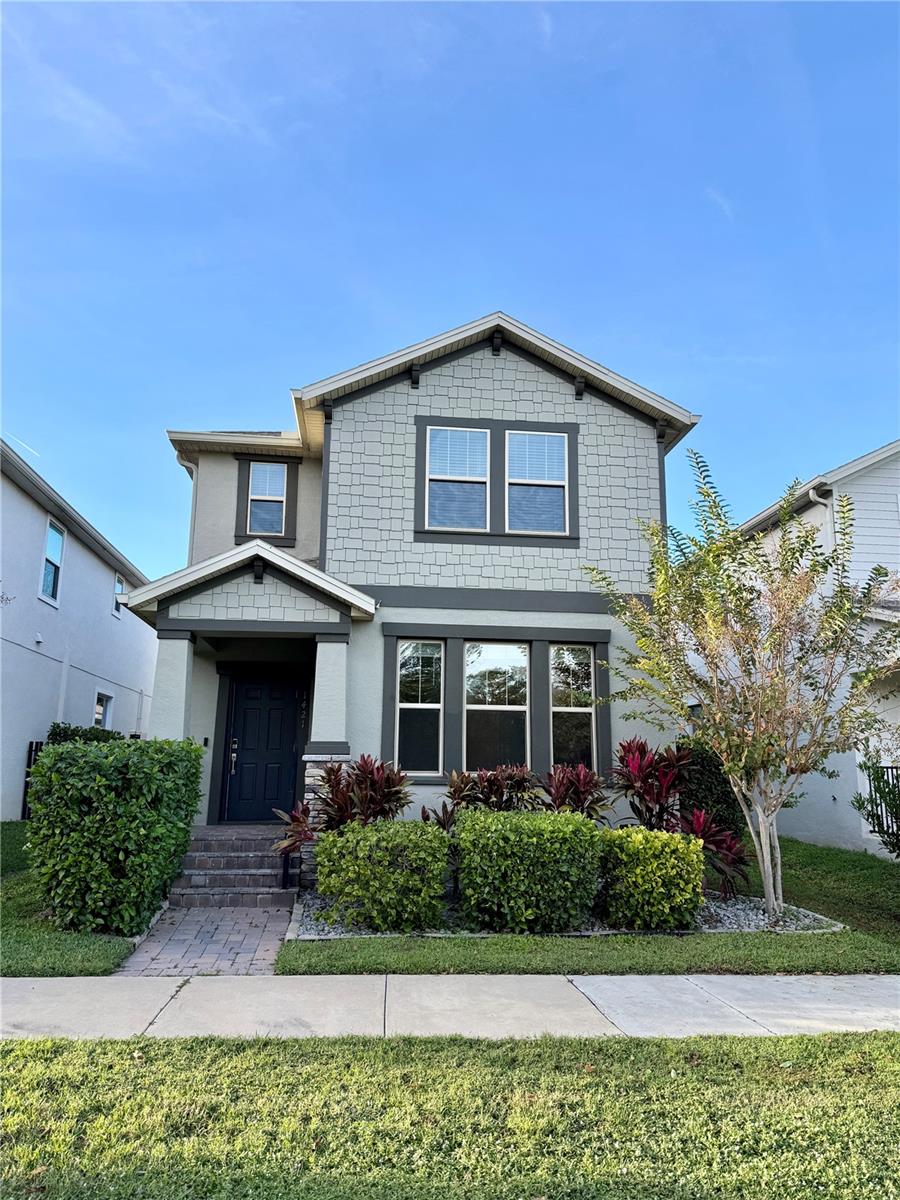679 Endeavour Drive, Winter Springs, FL 32708
Property Photos

Would you like to sell your home before you purchase this one?
Priced at Only: $519,900
For more Information Call:
Address: 679 Endeavour Drive, Winter Springs, FL 32708
Property Location and Similar Properties
- MLS#: V4944909 ( Residential )
- Street Address: 679 Endeavour Drive
- Viewed: 11
- Price: $519,900
- Price sqft: $192
- Waterfront: No
- Year Built: 1989
- Bldg sqft: 2711
- Bedrooms: 4
- Total Baths: 3
- Full Baths: 3
- Garage / Parking Spaces: 2
- Days On Market: 70
- Additional Information
- Geolocation: 28.687 / -81.2656
- County: SEMINOLE
- City: Winter Springs
- Zipcode: 32708
- Subdivision: Oak Forest Unit 7
- Elementary School: Keeth Elementary
- Middle School: Indian Trails Middle
- High School: Winter Springs High
- Provided by: LPT REALTY LLC
- DMCA Notice
-
DescriptionWelcome to 679 n endeavour drive newer roof (2017), newer a/c (2015), newer water heater (2023), kitchen completley remodeled, new tile flooring. A beautifully remodeled single story home nestled in the desirable oak forest subdivision of winter springs. This 4 bedroom, 3 full bathroom gem blends modern updates with comfortable florida outdoor living. Interior highlights: almost 2,100 sq ft of living space, thoughtfully laid out with vaulted ceilings and abundant natural light. Ceramic tile flooring throughout for ease of maintenance. Skylight enhances the bright, open feel. Recent kitchen remodel: granite countertops, soft close cabinets & drawers, breakfast bar built to seat six. Versatile bonus space: garage has been converted into a separate bedroom/bathroom with exterior access ideal for guest suite, gym, or craft room. Storage/workshop area included. Exterior & lot: lot size approx. 0. 27 acres ( 80 150 ft), with beautifully landscaped grounds. Private outdoor entertaining space featuring a sparkling above ground pool with deck. Storage shed with power. Additional features: block & stucco construction; shingle roof. No hoa gain more flexibility and fewer restrictions. Location & amenities: located in sought after seminole county with top rated schools: keeth elementary, indian trails middle, winter springs high. Convenient to shopping, dining, parks, major roadways for easy commuting. Price & status: offered at $529,900 move in ready dont miss this rare opportunity in oak forest to enjoy stylish living with space indoors and out
Payment Calculator
- Principal & Interest -
- Property Tax $
- Home Insurance $
- HOA Fees $
- Monthly -
For a Fast & FREE Mortgage Pre-Approval Apply Now
Apply Now
 Apply Now
Apply NowFeatures
Building and Construction
- Covered Spaces: 0.00
- Fencing: Fenced
- Flooring: CeramicTile
- Living Area: 2066.00
- Roof: Shingle
School Information
- High School: Winter Springs High
- Middle School: Indian Trails Middle
- School Elementary: Keeth Elementary
Garage and Parking
- Garage Spaces: 2.00
- Open Parking Spaces: 0.00
Eco-Communities
- Pool Features: AboveGround
- Water Source: Public
Utilities
- Carport Spaces: 0.00
- Cooling: CentralAir, CeilingFans
- Heating: Central
- Pets Allowed: CatsOk, DogsOk
- Sewer: PublicSewer
- Utilities: ElectricityConnected, MunicipalUtilities, SewerConnected, WaterConnected
Finance and Tax Information
- Home Owners Association Fee: 30.00
- Insurance Expense: 0.00
- Net Operating Income: 0.00
- Other Expense: 0.00
- Pet Deposit: 0.00
- Security Deposit: 0.00
- Tax Year: 2024
- Trash Expense: 0.00
Other Features
- Appliances: Dishwasher, ElectricWaterHeater, Disposal, Microwave, Range, Refrigerator
- Country: US
- Interior Features: BuiltInFeatures, CeilingFans, OpenFloorplan, StoneCounters, VaultedCeilings, WoodCabinets
- Legal Description: LOT 716 OAK FOREST UNIT 7 PB 39 PGS 16 & 17
- Levels: One
- Area Major: 32708 - Casselberrry/Winter Springs / Tuscawilla
- Occupant Type: Owner
- Parcel Number: 01-21-30-503-0000-7160
- The Range: 0.00
- Views: 11
- Zoning Code: PUD
Similar Properties
Nearby Subdivisions
Arrowhead At Tuscawilla
Avery Park
Barrington Estates
Country Club Village
Deer Run
Deersong
Deersong 2
Eagles Point Ph 6
Eagles Watch Ph 1
Fairway Oaks
Flamingo Spgs
Fox Glen At Chelsea Parc Tusca
Foxmoor
Georgetowne
Glen Eagle
Greenbriar Sub Ph 2
Greenspointe
Highland Village 1
Highlands Sec 1
Highlands Sec 4
Hollowbrook Ph 2
Lake Jessup
North Orlando
North Orlando 1st Add
North Orlando 2nd Add
North Orlando 8th Add
North Orlando Ranches Sec 01a
North Orlando Ranches Sec 02a
North Orlando Ranches Sec 04
North Orlando Ranches Sec 06
North Orlando Ranches Sec 09
North Orlando Ranches Sec 10
North Orlando Terrace
North Orlando Townsite 4th Add
Oak Forest
Oak Forest Unit 7
Parkstone
Parkstone Unit 3
Reserve At Tuscawilla Ph 2
Seasons The
Seville Chase
Stone Gable
Sunrise
Sunrise Estates
Sunrise Unit 2c
Sunrise Village
Sunrise Village Unit 2
Tusca Oaks
Tuscawilla
Tuscawilla Parcel 90
Tuscawilla Prcl 90
Tuscawilla Unit 14b
Tuskawilla Crossings
Tuskawilla Crossings 34s
Tuskawilla Crossings 60s
Tuskawilla Crossings Ph 1
Tuskawilla Crossings Phase 2
Tuskawilla Point
Watts Farms
Wedgewood Tennis Villas
Williamson Heights
Winding Hollow
Winter Spgs

- Broker IDX Sites Inc.
- 750.420.3943
- Toll Free: 005578193
- support@brokeridxsites.com

























































