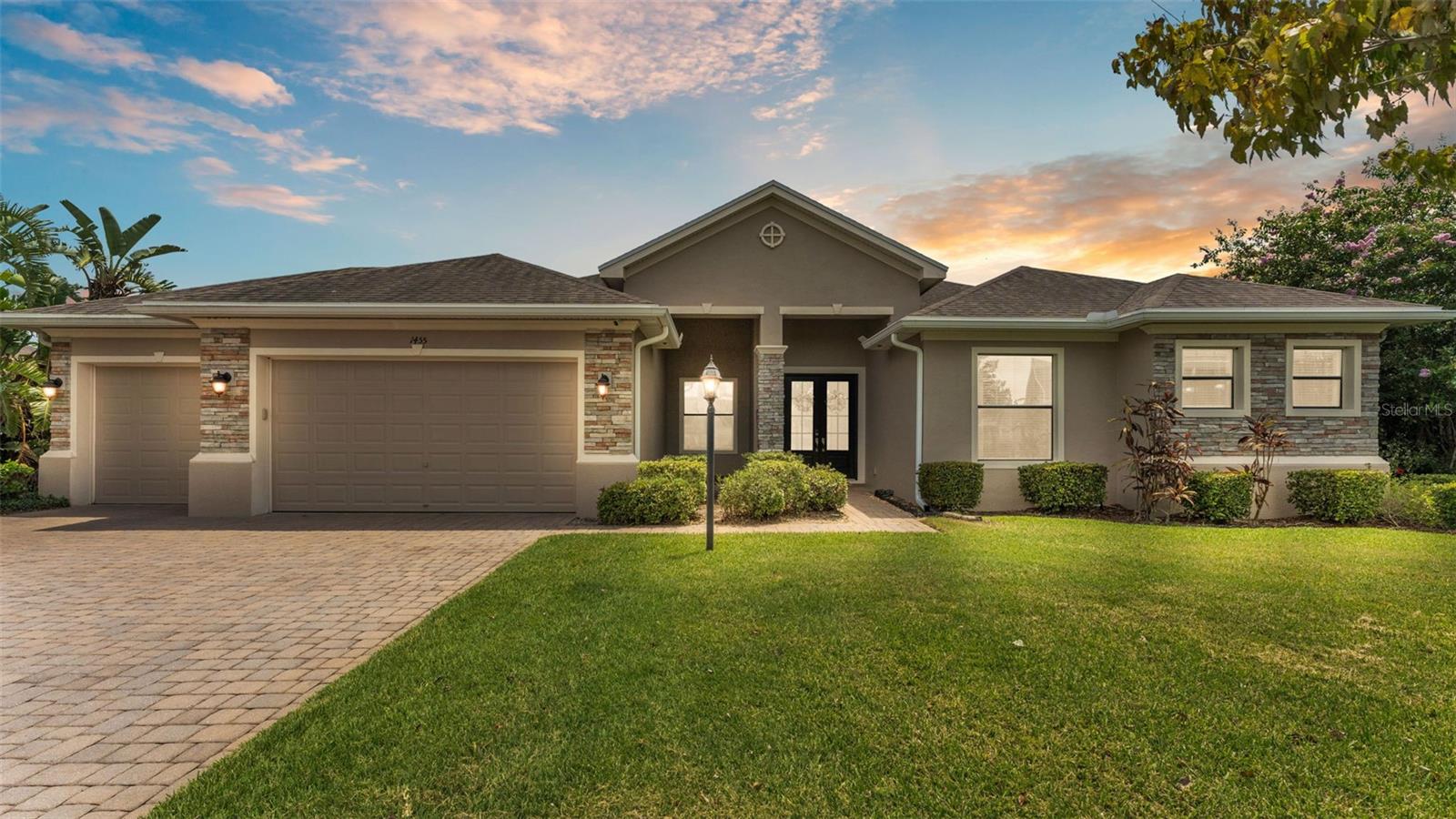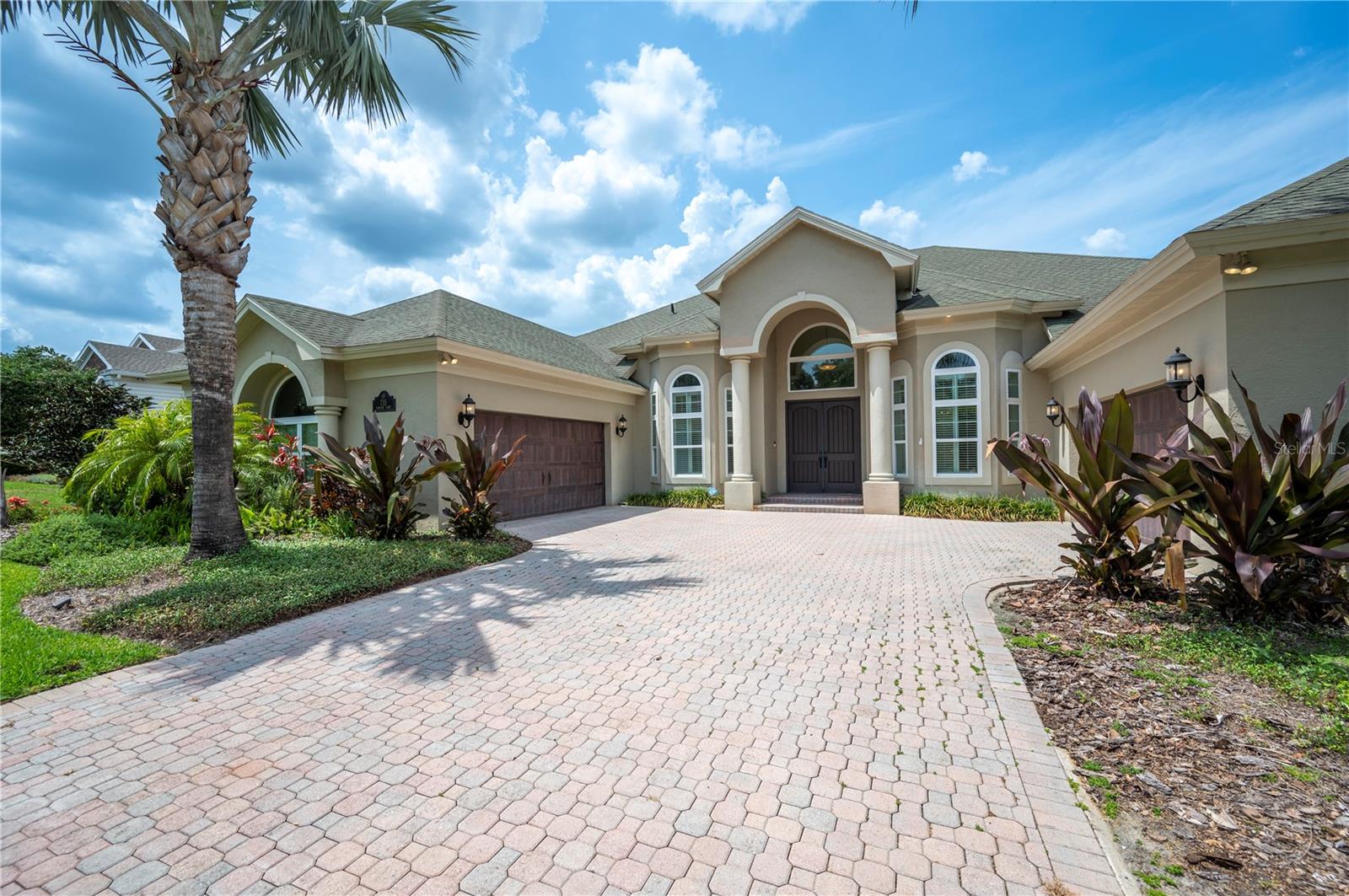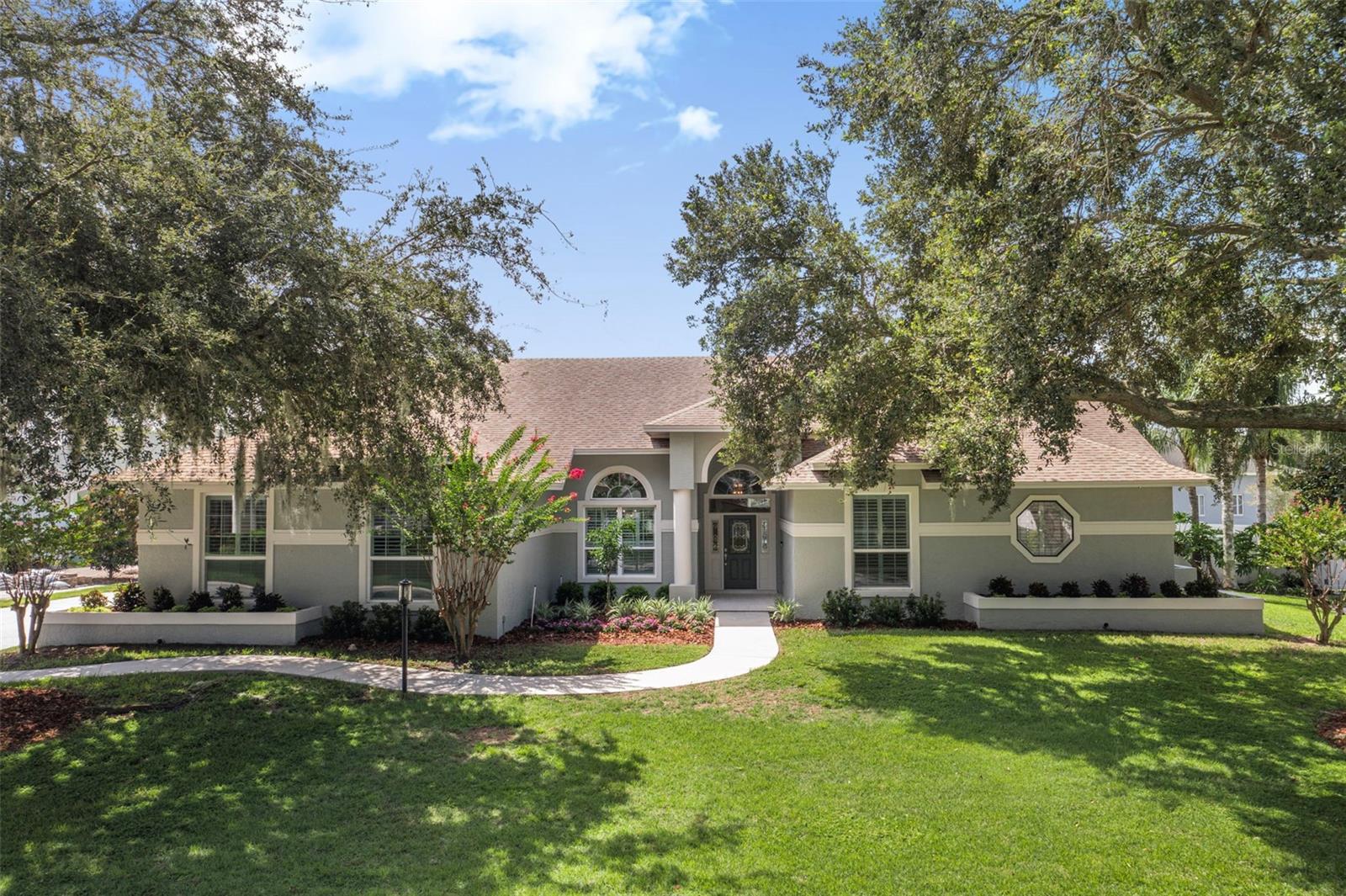803 Hamilton Place Drive, Lakeland, FL 33813
Property Photos

Would you like to sell your home before you purchase this one?
Priced at Only: $699,000
For more Information Call:
Address: 803 Hamilton Place Drive, Lakeland, FL 33813
Property Location and Similar Properties
- MLS#: L4955778 ( Residential )
- Street Address: 803 Hamilton Place Drive
- Viewed: 8
- Price: $699,000
- Price sqft: $155
- Waterfront: No
- Year Built: 1991
- Bldg sqft: 4506
- Bedrooms: 4
- Total Baths: 4
- Full Baths: 3
- 1/2 Baths: 1
- Garage / Parking Spaces: 2
- Days On Market: 8
- Additional Information
- Geolocation: 27.9732 / -81.9511
- County: POLK
- City: Lakeland
- Zipcode: 33813
- Subdivision: Hamilton Place
- Elementary School: Highland Grove Elem
- Middle School: Lakeland Highlands Middl
- High School: George Jenkins High
- Provided by: REMAX EXPERTS
- DMCA Notice
-
DescriptionOne or more photo(s) has been virtually staged. Welcome to this stunning one owner executive residence, custom built by Jeff Thurn and located in the highly sought after gated South Lakeland community of Hamilton Place. This exceptional home offers 4 true bedrooms plus a office/den, thoughtfully designed with timeless craftsmanship and extensive upgrades. Step through the elegant foyer and be greeted by gleaming wood floors, soaring volume ceilings, rich crown molding, custom baseboards, and plantation shutters throughout. The formal living and dining rooms flow seamlessly, with French doors opening to the oversized screened lanai, perfect for entertaining. The resurfaced 2024 swimming pool is the centerpiece of the outdoor living space and a huge outdoor bar area with sink, (with hot and cold running water), a gorgeous granite counter, and a bar fridge are perfect for parties! The primary suite is a private retreat, featuring luxury vinyl plank flooring, two custom walk in closets with built ins, and a beautifully updated bath with dual sinks, a soaking tub, a walk in shower and a make up/vanity area. The heart of the home is the expansive chefs kitchen, complete with custom wood cabinetry and roll out shelving, a solid Brazilian cherry center island with prep sink, a breakfast bar, desk area, wet bar, and a sunny breakfast nook overlooking the pool. Additional highlights include: Powder room off foyer. Guest bedroom with private en suite bath perfect for an in law suite or teen retreat. Two more spacious bedrooms both with walk in closets, and an updated hall bath with pool access. Office/Den with custom built ins and decorator ceiling fan perfect for working from home! Inside laundry room with utility sink and abundant storage. Oversized two car garage with additional storage. Extensive updates ensure peace of mind: New roof (2020), all 22 windows replaced with South Tampa hurricane rated windows, new 3.5 ton AC (2023), exterior repainted (2023), luxury vinyl plank flooring or neutral tile throughout no carpet!, whole home water softener system (2023), updated bathrooms, new comfort height toilets, new ceiling fans, LED exterior lighting. A leased 100 gallon propane tank fueling fireplace is located on the west side of the home. This exceptionally well maintained, move in ready home has been lovingly cared for and is now offered for the first time, and there is a $6,000 seller credit to buyer for repainting/decorating with accepted offer. Dont miss the chance to make it yoursschedule your private showing today!
Payment Calculator
- Principal & Interest -
- Property Tax $
- Home Insurance $
- HOA Fees $
- Monthly -
For a Fast & FREE Mortgage Pre-Approval Apply Now
Apply Now
 Apply Now
Apply NowFeatures
Building and Construction
- Covered Spaces: 0.00
- Exterior Features: SprinklerIrrigation
- Fencing: Vinyl
- Flooring: CeramicTile, Vinyl
- Living Area: 3286.00
- Roof: Shingle
Land Information
- Lot Features: Flat, Level, OutsideCityLimits, PrivateRoad, Landscaped
School Information
- High School: George Jenkins High
- Middle School: Lakeland Highlands Middl
- School Elementary: Highland Grove Elem
Garage and Parking
- Garage Spaces: 2.00
- Open Parking Spaces: 0.00
- Parking Features: Garage, GarageDoorOpener, Oversized, GarageFacesSide
Eco-Communities
- Pool Features: Gunite, InGround, ScreenEnclosure
- Water Source: Public
Utilities
- Carport Spaces: 0.00
- Cooling: CentralAir, CeilingFans
- Heating: Central
- Pets Allowed: Yes
- Sewer: SepticTank
- Utilities: ElectricityConnected, HighSpeedInternetAvailable, Propane, UndergroundUtilities
Amenities
- Association Amenities: Gated
Finance and Tax Information
- Home Owners Association Fee: 750.00
- Insurance Expense: 0.00
- Net Operating Income: 0.00
- Other Expense: 0.00
- Pet Deposit: 0.00
- Security Deposit: 0.00
- Tax Year: 2024
- Trash Expense: 0.00
Other Features
- Appliances: Cooktop, Dishwasher, ElectricWaterHeater, Microwave, Refrigerator, WaterSoftener
- Country: US
- Interior Features: BuiltInFeatures, CeilingFans, CrownMolding, EatInKitchen, HighCeilings, MainLevelPrimary, StoneCounters, SplitBedrooms, SolidSurfaceCounters, WalkInClosets, WoodCabinets, SeparateFormalDiningRoom, SeparateFormalLivingRoom
- Legal Description: HAMILTON PLACE PB 92 PG 10 LOT 25
- Levels: One
- Area Major: 33813 - Lakeland
- Occupant Type: Vacant
- Parcel Number: 24-29-07-278157-000250
- Possession: CloseOfEscrow
- Style: Florida
- The Range: 0.00
Similar Properties
Nearby Subdivisions
Alamanda
Alamanda Add
Alamo Village
Ashley
Avon Villa
Avon Villa Sub
Carlisle Heights
Christina Chase
Christina Hammock
Christina Ph 11 Rep
Christina Woods
Christina Woods Phase 09 Unit
Cimarron South
Cliffside Woods
Colony Club Estates
Colony Park Add
Crescent Woods
Cresthaven
Crews Lake Hills Estates
Crews Lake Hills Ph Iii Add
Dorman Acres
Eaglebrooke
Eaglebrooke North
Eaglebrooke Ph 01
Eaglebrooke Ph 02
Eaglebrooke Ph 05a
Emerald Cove
Englelake Sub
Executive Estates
Fairlington
Fox Run
Gilmore Stockards
Gilmore & Stockards
Groveglen Sub
Hallam Co Sub
Hallam Preserve East
Hallam Preserve West A Ph 1
Hallam Preserve West A Phase T
Hallam Preserve West A Three
Hallam Preserve West J
Hamilton Place
Hamilton South
Hartford Estates
Hickory Ridge
Hickory Ridge Add
High Vista
Highlands At Crews Lake West
Highlands Creek
Highlands Crossing Ph. 2
Highlandsinthewoods
Indian Trails
Kellsmont
Kellsmont Sub
Knights Glen
Lake Point
Lake Point South
Lake Point South Pb 68 Pgs 1
Lake Victoria Sub
Laurel Pointe
Magnolia Estates
Meadows
Meadowsscott Lake Crk
Medulla Gardens
Merriam Heights
Morningview Sub
Mountain Lake
Oak Glen
Orangewood Terrace
Palmore Court
Parkside
Plantation Vista
Reva Heights Rep
Sandra Heights
Scott Lake Estates
Scott Lake Hills
Scott Lake West
Scottswood
Shadow Run
South Florida Villas Ph 01
South Lakeland Heights
Springs Oaks
Stoney Pointe Ph 01
Stoney Pointe Ph 04
Tomar Heights Sub
Treymont
Treymont Ph 2
Village South
Villas 03
Villas Ii
Villas Iii
Villasthe 02
Waterview Sub
Whisper Woods At Eaglebrooke

- Broker IDX Sites Inc.
- 750.420.3943
- Toll Free: 005578193
- support@brokeridxsites.com


































































