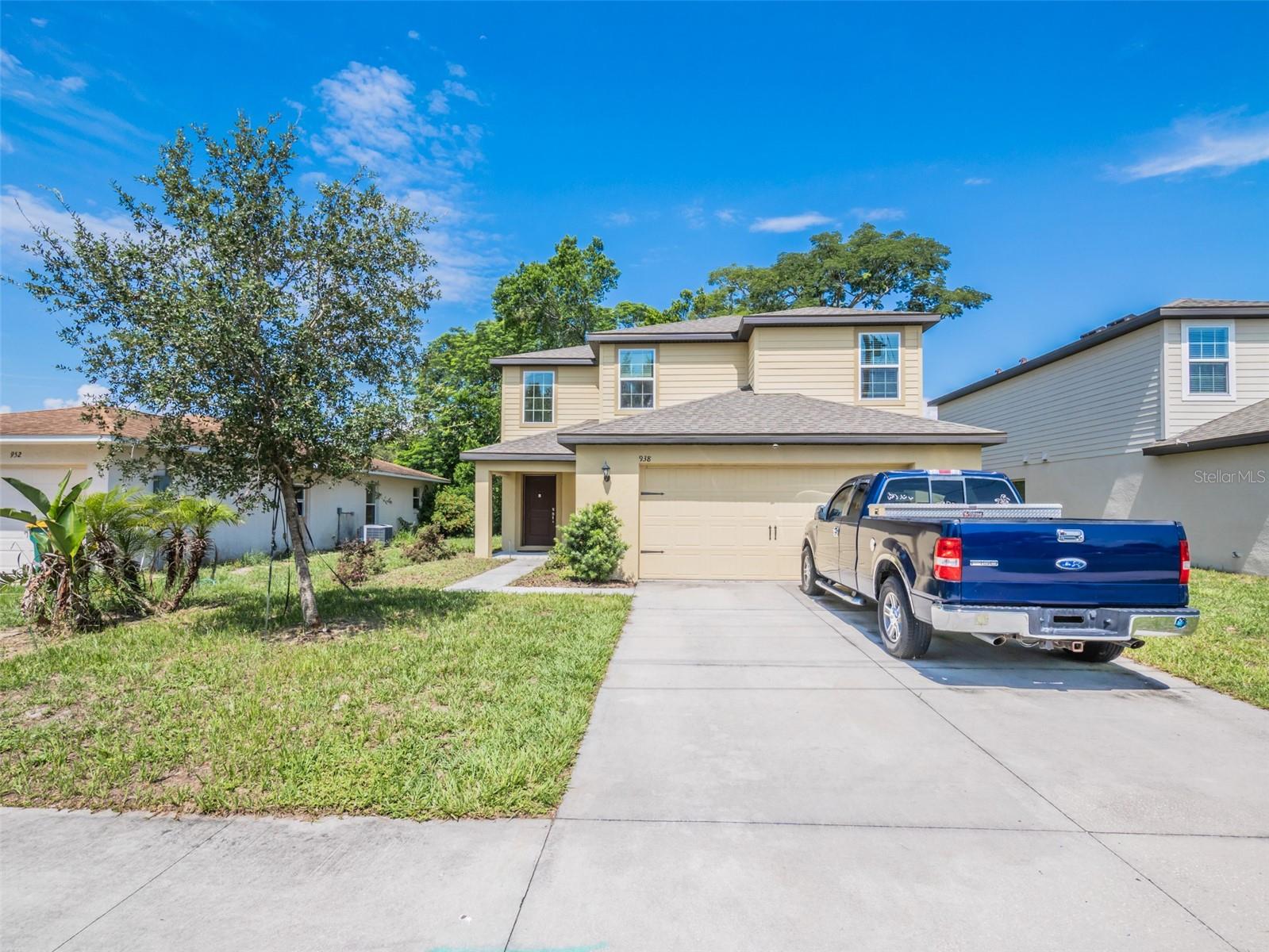630 Woodview Drive, Tavares, FL 32778
Property Photos

Would you like to sell your home before you purchase this one?
Priced at Only: $259,900
For more Information Call:
Address: 630 Woodview Drive, Tavares, FL 32778
Property Location and Similar Properties
- MLS#: G5102037 ( Residential )
- Street Address: 630 Woodview Drive
- Viewed: 3
- Price: $259,900
- Price sqft: $134
- Waterfront: No
- Year Built: 1989
- Bldg sqft: 1936
- Bedrooms: 3
- Total Baths: 2
- Full Baths: 2
- Garage / Parking Spaces: 2
- Days On Market: 24
- Additional Information
- Geolocation: 28.7968 / -81.7489
- County: LAKE
- City: Tavares
- Zipcode: 32778
- Subdivision: Tavares Rep Of Woodview Sub
- Elementary School: Tavares Elem
- Middle School: Tavares
- High School: Tavares
- Provided by: HARRISON REAL PROPERTY GROUP
- DMCA Notice
-
DescriptionBecome the proud new owner of this charming 1/2 duplex in Tavares, FL. Located at 630 Woodview Drive, this home is ready for a new family to call it their own. Situated on a quiet street with no HOA, it offers convenient access to everything you need. This home features 1328 square feet, 3 bedrooms, 2 bathrooms, and a 2 car garage. The kitchen provides ample storage, all appliances are included, and a corner nook is perfect for a breakfast table to enjoy your morning coffee. The open floor plan, combining the living room and dining room, is ideal for entertaining family and friends. French doors from the living room lead to a sizable screened in back porch overlooking the backyard. The spacious primary bedroom, located at the rear of the home, includes an en suite bathroom. The two additional bedrooms share the guest bathroom and each offer built in closets and ceiling fans. Located not far from Downtown Tavares, Shopping, Restaurants and major Highways. This home is perfect for first time buyers, those looking to downsize, or as an investment property. Call today to schedule a private tour! All information recorded in the MLS is intended to be accurate however, it should be independently verified by buyer and their agent.
Payment Calculator
- Principal & Interest -
- Property Tax $
- Home Insurance $
- HOA Fees $
- Monthly -
For a Fast & FREE Mortgage Pre-Approval Apply Now
Apply Now
 Apply Now
Apply NowFeatures
Building and Construction
- Covered Spaces: 0.00
- Exterior Features: FrenchPatioDoors
- Flooring: Laminate, PorcelainTile
- Living Area: 1328.00
- Roof: Shingle
Land Information
- Lot Features: Cleared, CityLot, Landscaped
School Information
- High School: Tavares High
- Middle School: Tavares Middle
- School Elementary: Tavares Elem
Garage and Parking
- Garage Spaces: 2.00
- Open Parking Spaces: 0.00
- Parking Features: Driveway, Garage, GarageDoorOpener
Eco-Communities
- Water Source: Public
Utilities
- Carport Spaces: 0.00
- Cooling: CentralAir, CeilingFans
- Heating: Electric
- Pets Allowed: Yes
- Sewer: PublicSewer
- Utilities: ElectricityConnected, MunicipalUtilities
Finance and Tax Information
- Home Owners Association Fee: 0.00
- Insurance Expense: 0.00
- Net Operating Income: 0.00
- Other Expense: 0.00
- Pet Deposit: 0.00
- Security Deposit: 0.00
- Tax Year: 2024
- Trash Expense: 0.00
Other Features
- Appliances: Dishwasher, ElectricWaterHeater, Range, Refrigerator, RangeHood
- Country: US
- Interior Features: CeilingFans, EatInKitchen, HighCeilings, LivingDiningRoom, MainLevelPrimary, SplitBedrooms, Attic
- Legal Description: TAVARES REPLAT OF WOODVIEW SUB LOT 28A PB 30 PGS 69-71 ORB 1396 PG 2358 ORB 6272 PG 2303
- Levels: One
- Area Major: 32778 - Tavares / Deer Island
- Occupant Type: Owner
- Parcel Number: 31-19-26-1100-000-028A0
- Possession: CloseOfEscrow
- The Range: 0.00
- Zoning Code: PD
Similar Properties
Nearby Subdivisions
Acreage & Unrec
Avalon Park Tavares
Avalon Park Tavares Ph 1
Baytree Ph Iii
Beauclair Ranch Club Sub
Chelsea Oaks South
Cresswind At Lake Harris Phase
Deer Island Club
Deer Island Club Pt Rep A Tr C
Elmwood
Etowah Ph 2
Etowah Ph 3b
Etowah Ph I The Cottages
Golden Palms
Hardens
Hidden River Lakes
Imperial Mobile Terrace Add 02
Imperial Mobile Terrace Sub
Lake Frances Estate
Lake Harris Highlands Sub
Lake Harris Shores
Lake Saunders Manor
Leela Reserve
Leela Reserve Villas
Mansfield Road Sub
Martins Grove
Musselwhite Farms Sub
None
Not Applicable
Not In Subdivision
Not On The List
Oak Bend
Oak Bend Rep
Oak View On Lake
Old Mill Run Sub
Royal Harbor
Royal Harbor Ph 03 Lt 350 Orb
Royal Harbor Ph 04
Seaport Village
Seasons At Lakeside Forest
Seasons At Waterstone
Shirley Shores
Shirley Shores First Add
Sparks Village
Sunset Groves
Sunset Groves Unit 02
Tavares Banning Beach
Tavares Baytree Ph 02
Tavares Baytree Ph Iii Sub
Tavares Camps
Tavares Chelsea Oaks South
Tavares Fox Run Mobile Home Su
Tavares Foxborough
Tavares Golden Palms First Add
Tavares Groves At Baytree Ph 0
Tavares Imperial Village Sub
Tavares Koch Terrace
Tavares Lake Dora Estates
Tavares Lake Frances Estates
Tavares Lake Saunders Pointe L
Tavares Lakeside At Tavares Su
Tavares Lakewood Park
Tavares Martins Grove
Tavares Minnetonka
Tavares Mobile Home Estates
Tavares North Lakewood Park Ad
Tavares Palm Dora Park
Tavares Pines At Lake Saunders
Tavares Rep Of Woodview Sub
Tavares Royal Harbor Ph 04
Tavares Royal Harbor Ph 05
Tavares Royal Harbor Phase 2
Tavares Summerall Park Heights
Tavares Woodlea Sub
Tavares, Royal Harbor Phase 2
Tropical Shores Manor
Venetian Park
Verandah Park
Vista Villas

- Broker IDX Sites Inc.
- 750.420.3943
- Toll Free: 005578193
- support@brokeridxsites.com




































