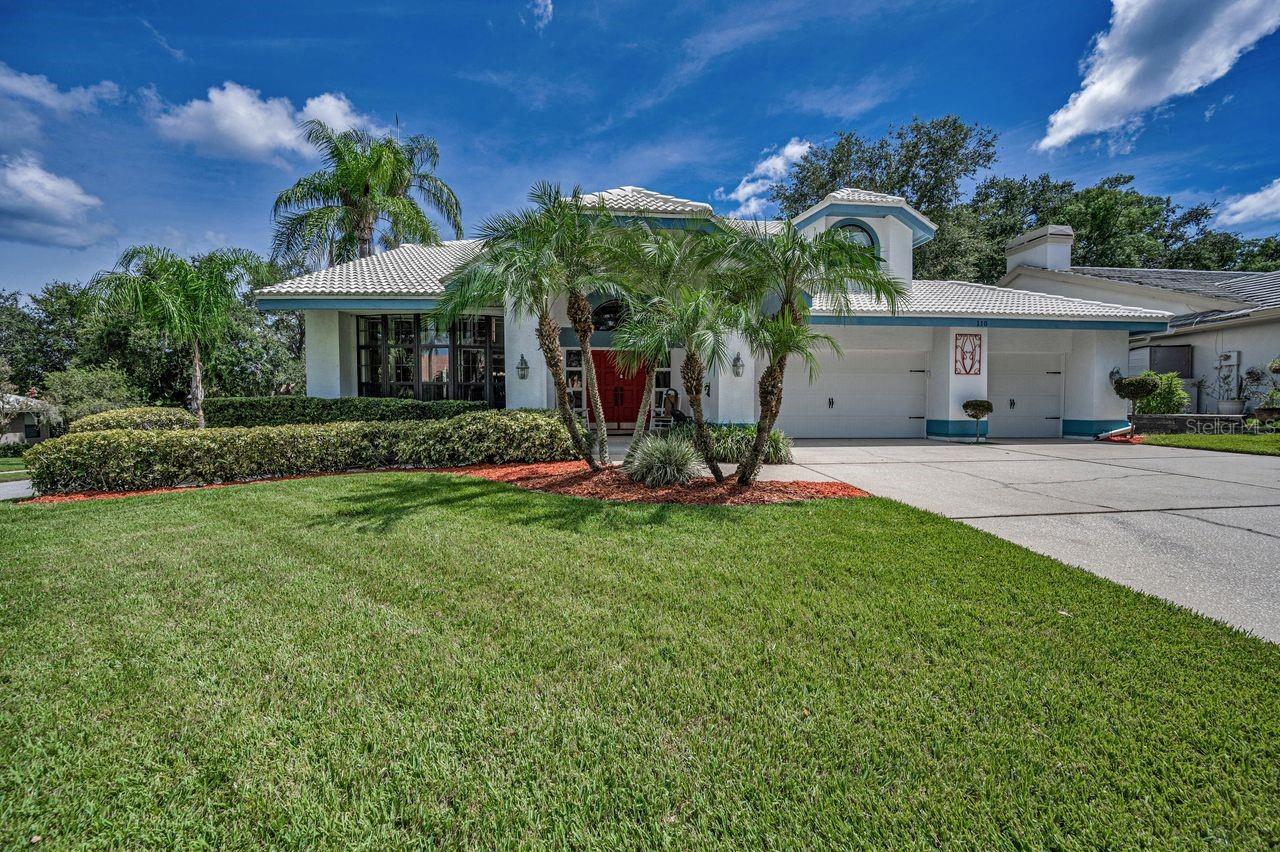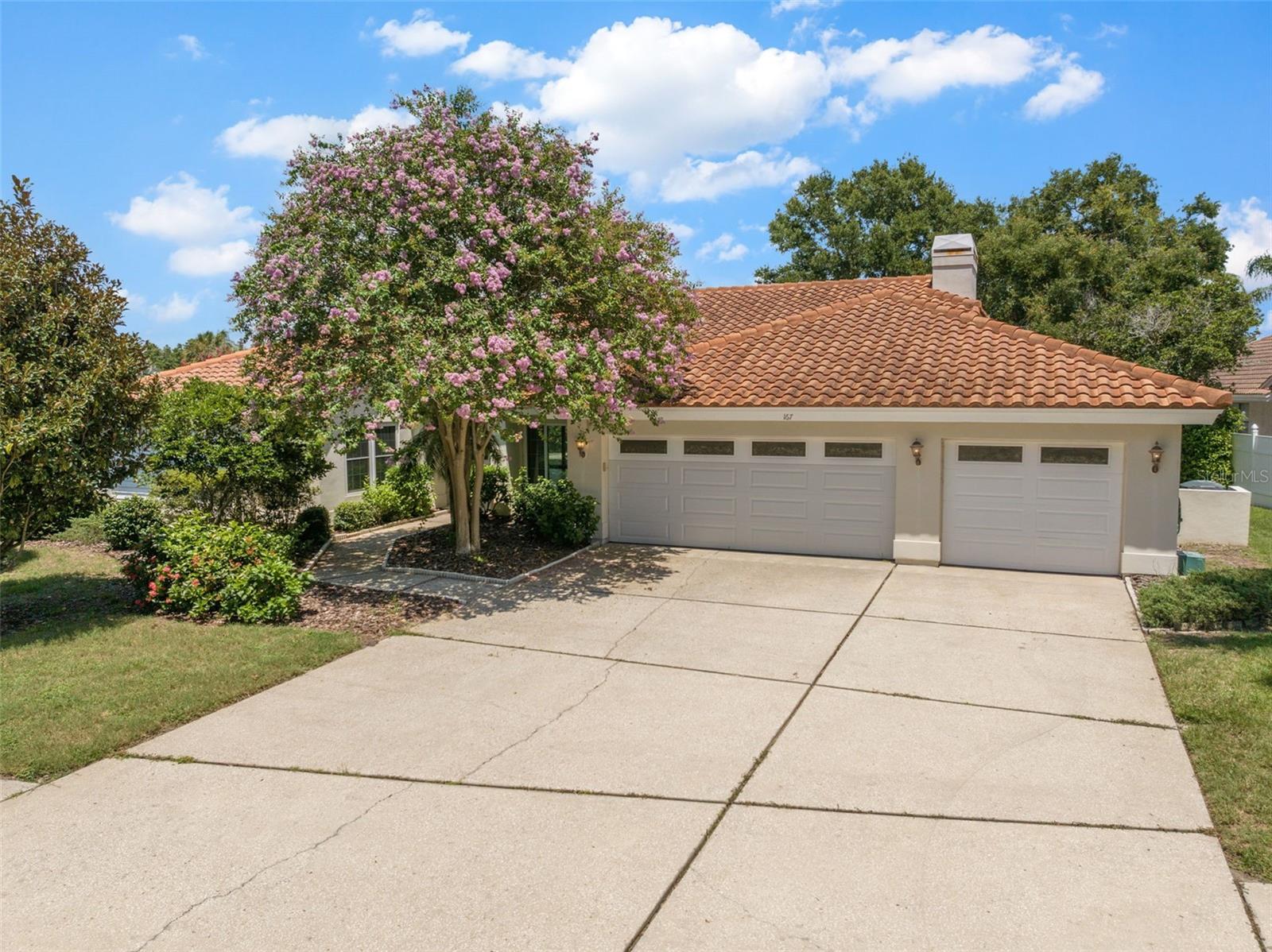1119 Huntington Lane, Safety Harbor, FL 34695
Property Photos

Would you like to sell your home before you purchase this one?
Priced at Only: $850,000
For more Information Call:
Address: 1119 Huntington Lane, Safety Harbor, FL 34695
Property Location and Similar Properties
- MLS#: TB8426814 ( Residential )
- Street Address: 1119 Huntington Lane
- Viewed: 5
- Price: $850,000
- Price sqft: $230
- Waterfront: No
- Year Built: 1986
- Bldg sqft: 3690
- Bedrooms: 4
- Total Baths: 3
- Full Baths: 2
- 1/2 Baths: 1
- Garage / Parking Spaces: 2
- Days On Market: 9
- Additional Information
- Geolocation: 28.006 / -82.6983
- County: PINELLAS
- City: Safety Harbor
- Zipcode: 34695
- Subdivision: Huntington Trails Ph 1
- Elementary School: Safety Harbor Elementary PN
- Middle School: Safety Harbor Middle PN
- High School: Countryside High PN
- Provided by: FUTURE HOME REALTY INC
- DMCA Notice
-
DescriptionWelcome to this beautifully maintained 4 bedroom, 2.5 bath home with an office/nursery in the highly desirable golf cart friendly community of Huntington Trails. One of the larger homes in the neighborhood, it features a flexible split bedroom layout with expansive, light filled living areas and thoughtful updates throughout. The spacious great room with soaring ceilings, skylights and large wood burning fireplace flows seamlessly into the dining area and built in bar with wine refrigerator, creating the ultimate setting for entertaining. The updated kitchen is designed for both style and function, offering sleek cabinetry, quartz countertops, gas stove, and two pantries. An adjoining eat in space opens through French doors to the screened patio and includes additional cabinets and countertop spaceperfect for a coffee bar or serving station. Three independent AC systems, the largest one installed 2025, provide year round efficiency and comfort. All bathrooms have been beautifully updated. The primary suite easily accommodates large furnishings and boasts a walk in closet with custom built ins, along with a spa like en suite bath featuring double sinks, jetted tub, and walk in shower. A flexible office/nursery is located off the primary suite, providing privacy and convenience. The oversized third bedroom with walk in closet and adjoining bath with a large walk in shower makes an ideal teen or in law suite. A versatile bonus room off the great room can serve as a library, media lounge, or playroom. Outdoor living shines with both a screened patio and an open air patio for dining or relaxation. The yard is low maintenance and fully fenced on three sides, offering both privacy and peace of mind. Additional features include a tankless water heater, water softener, hurricane garage door and newer roof (2018) for peace of mind. Just minutes from Main Street Safety Harbor, you can walk, bike, or ride your golf cart to shops, restaurants, waterfront parks, and lively festivals. Marshall Street Parkwith trails, tennis, pickleball, and a playgroundis a short walk away, while Tampa International Airport, Clearwater Beach, and Honeymoon Island are all easily accessible
Payment Calculator
- Principal & Interest -
- Property Tax $
- Home Insurance $
- HOA Fees $
- Monthly -
For a Fast & FREE Mortgage Pre-Approval Apply Now
Apply Now
 Apply Now
Apply NowFeatures
Building and Construction
- Covered Spaces: 0.00
- Exterior Features: FrenchPatioDoors, SprinklerIrrigation
- Fencing: Vinyl, Wood
- Flooring: Carpet, CeramicTile, Wood
- Living Area: 3038.00
- Roof: Shingle
Land Information
- Lot Features: Flat, Level, OutsideCityLimits
School Information
- High School: Countryside High-PN
- Middle School: Safety Harbor Middle-PN
- School Elementary: Safety Harbor Elementary-PN
Garage and Parking
- Garage Spaces: 2.00
- Open Parking Spaces: 0.00
Eco-Communities
- Water Source: Public
Utilities
- Carport Spaces: 0.00
- Cooling: CentralAir, CeilingFans
- Heating: Central, Electric
- Pets Allowed: CatsOk, DogsOk, NumberLimit, Yes
- Pets Comments: Extra Large (101+ Lbs.)
- Sewer: PublicSewer
- Utilities: ElectricityConnected, SewerConnected, WaterConnected
Finance and Tax Information
- Home Owners Association Fee Includes: CommonAreas, Taxes
- Home Owners Association Fee: 280.00
- Insurance Expense: 0.00
- Net Operating Income: 0.00
- Other Expense: 0.00
- Pet Deposit: 0.00
- Security Deposit: 0.00
- Tax Year: 2024
- Trash Expense: 0.00
Other Features
- Appliances: Dryer, Dishwasher, Microwave, Range, Refrigerator, RangeHood, WaterSoftener, TanklessWaterHeater, WineRefrigerator, Washer
- Country: US
- Interior Features: BuiltInFeatures, CeilingFans, EatInKitchen, HighCeilings, MainLevelPrimary, OpenFloorplan, SplitBedrooms, SolidSurfaceCounters, Skylights, VaultedCeilings, WalkInClosets, WoodCabinets, WindowTreatments
- Legal Description: HUNTINGTON TRAILS PHASE 1 BLK 2, LOT 26
- Levels: One
- Area Major: 34695 - Safety Harbor
- Occupant Type: Owner
- Parcel Number: 33-28-16-41735-002-0260
- Possession: CloseOfEscrow
- The Range: 0.00
Similar Properties
Nearby Subdivisions
Bay Towne
Bay Woods
Bay Woods-unit I
Bay Woodsunit I
Bayfront Manor
Briar Creek Mobile Home Commun
Briarwood
Bridgeport Estates
Chevy Chase Estates Ph Two
Country Villas
Country Villasunit Two
De Soto Estates
Edge Water Reserve
Espiritu Santo Spgs
Georgetown East
Harbor Heights Estates
Harbor Highlands
Harbor Hill Park
Harbor Woods Village 2nd Add
Hillcrest Acres
Huntington Isles
Huntington Trails Ph 1
Iron Age Street
Lincoln Highlands Rep
Los Arcos
Mira Mar Terrace
None
North Bay Hills
North Bay Hills Rep
Northwood East
Old Harbor Place
Philippe Bay
Phillippe Woods
Rainbow Farms
Safety Harbor
Safety Harbor Heights
Seminole Park Rev
South Green Spgs Rep
South Green Spgs Rep Of Blks 3
Tangelo Grove Village
Weatherstone

- Broker IDX Sites Inc.
- 750.420.3943
- Toll Free: 005578193
- support@brokeridxsites.com






































































