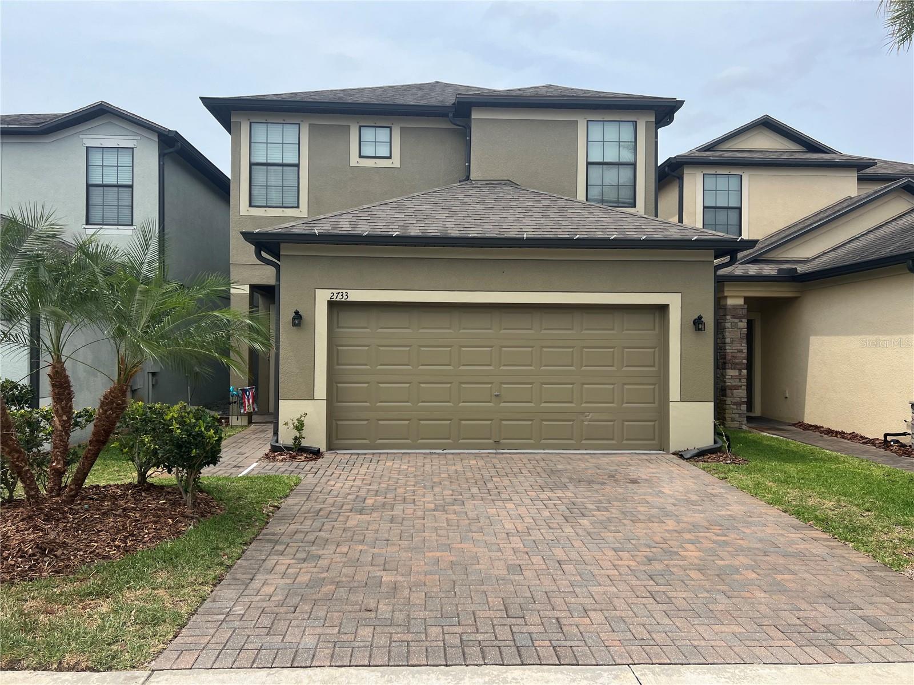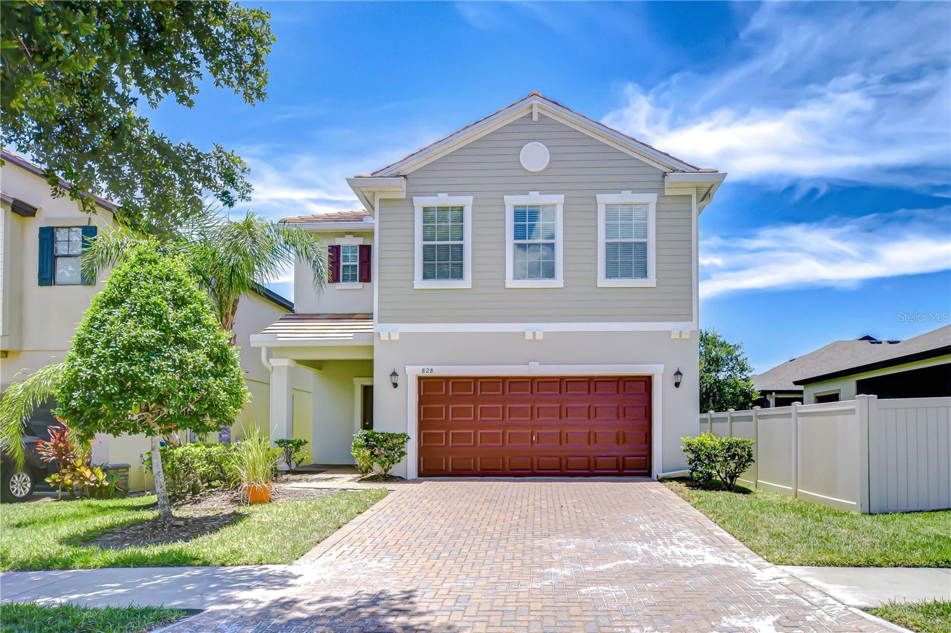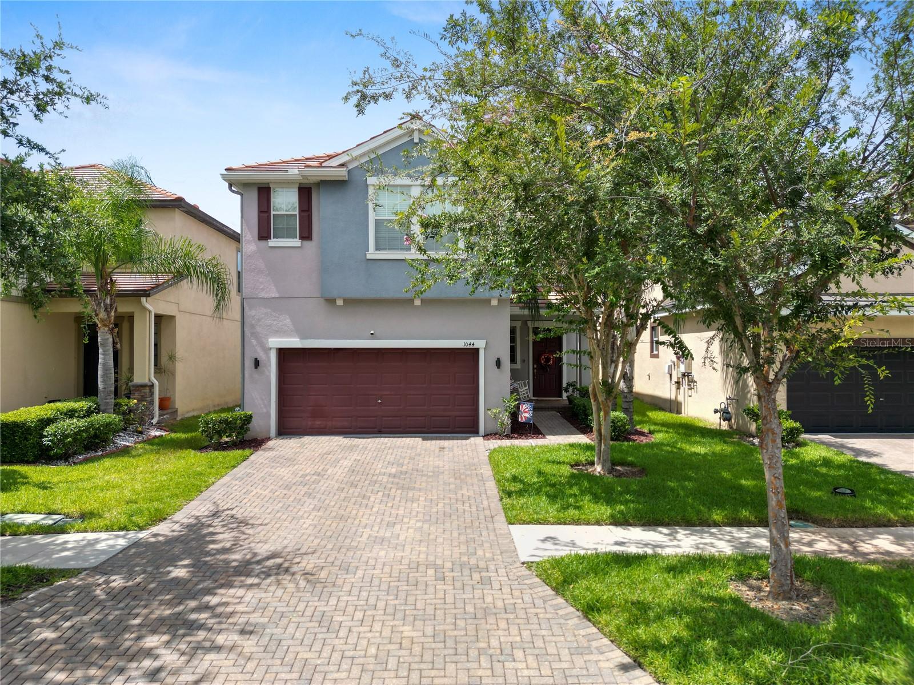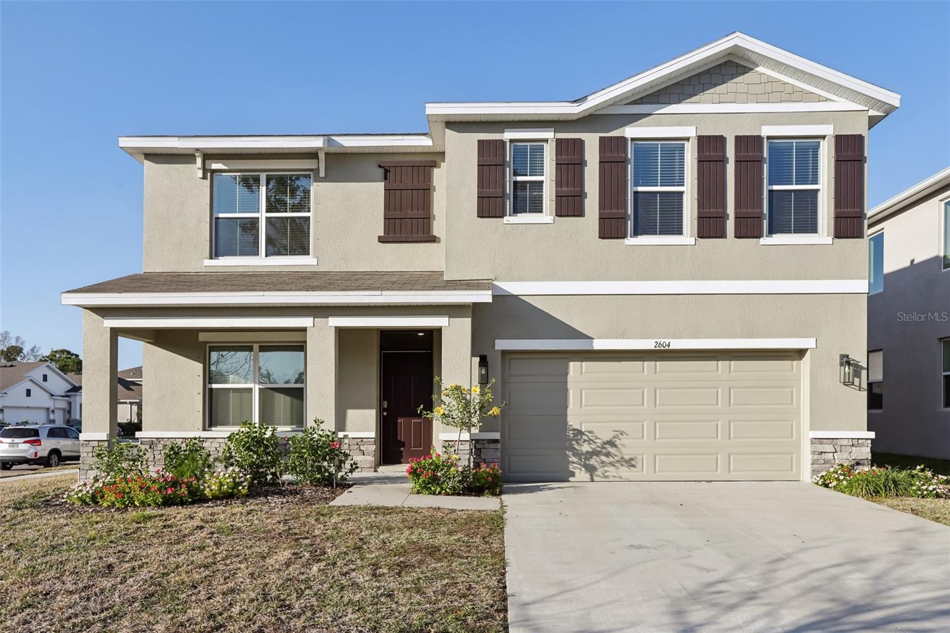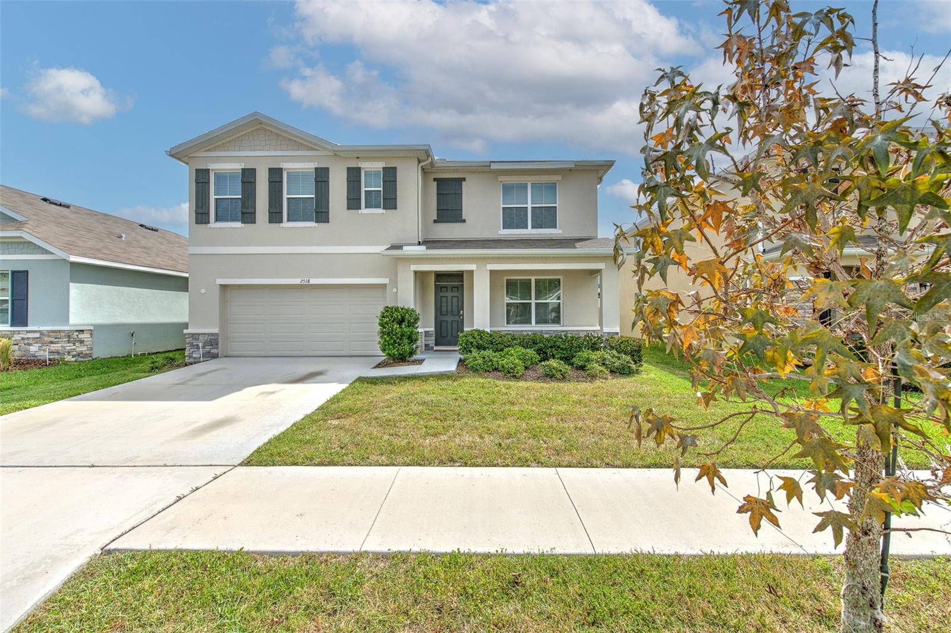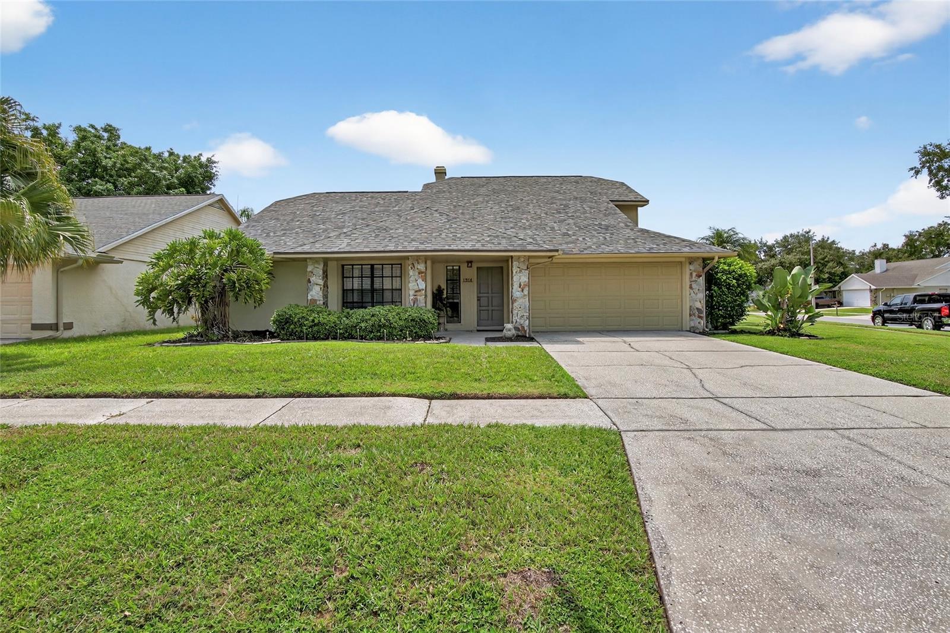112 Julie Lane, Brandon, FL 33511
Property Photos

Would you like to sell your home before you purchase this one?
Priced at Only: $425,000
For more Information Call:
Address: 112 Julie Lane, Brandon, FL 33511
Property Location and Similar Properties
- MLS#: TB8423380 ( Residential )
- Street Address: 112 Julie Lane
- Viewed: 3
- Price: $425,000
- Price sqft: $162
- Waterfront: No
- Year Built: 1964
- Bldg sqft: 2629
- Bedrooms: 3
- Total Baths: 3
- Full Baths: 2
- 1/2 Baths: 1
- Garage / Parking Spaces: 2
- Days On Market: 32
- Additional Information
- Geolocation: 27.9202 / -82.284
- County: HILLSBOROUGH
- City: Brandon
- Zipcode: 33511
- Subdivision: Brandon Oaks Sub
- Elementary School: Brooker
- Middle School: Burns
- High School: Bloomingdale
- Provided by: PREMIER SOTHEBYS INTL REALTY
- DMCA Notice
-
DescriptionWelcome to this beautiful pool home in the heart of Brandon, offering peace of mind with no flooding or water intrusion reported during the owners seven year residency. Enjoy the freedom of no HOA or CDD fees while living in a well maintained and thoughtfully updated property. Go inside to find new engineered hardwood floors throughout the main living areas, creating a warm and cohesive feel. The open concept layout seamlessly connects the kitchen, living room and dining room, ideal for entertaining and everyday living. The kitchen is a standout feature with real wood cabinetry, granite countertops, a Viking gas range, separate wall oven, and a remodeled layout (2019) that added a bar, extended counter and spacious pantry. Just off the kitchen and dining area is an oversized bonus room, ideal for a fourth bedroom, private office, den, playroom or game room. Both full baths have been stylishly updatedthe guest bath in 2025 and the primary bath in 2023. A linen closet and dual hallway closets near the bedrooms offer generous storage. French doors from the living area lead to a covered and screened outdoor space, ideal for indoor outdoor living. Beautiful pavers guide you to a large, cage free pool complete with a safety fence, ideal for summer fun and weekend gatherings. A large shed on the property is equipped with electricity (30 amp with ability to make 60 amp) for woodworking or convert to a home office space and area for RV or boat next to it. The backyard also features a dedicated pergola with a firepit area, playset, chairs, additional shed, and outdoor gas grill that all convey with the home. Key updates include a (2020) air conditioning system (last inspected and serviced in 2025), new water heater (2024), refrigerator (2019), garage door (2020), and septic system pumped in 2025. The roof is from 2014, and the gas powered range, water heater, and pool heater access points offer efficiency and convenience. Just minutes from shops, grocery stores, boutiques, restaurants, health facilities, gyms and more, this home puts everything you need within easy reach. With quick access to the Crosstown Expressway, commuting to Tampa, TIA, MacDill AFB, and beyond is a breeze.
Payment Calculator
- Principal & Interest -
- Property Tax $
- Home Insurance $
- HOA Fees $
- Monthly -
For a Fast & FREE Mortgage Pre-Approval Apply Now
Apply Now
 Apply Now
Apply NowFeatures
Building and Construction
- Covered Spaces: 0.00
- Exterior Features: FrenchPatioDoors, SprinklerIrrigation, OutdoorGrill, RainGutters
- Flooring: Carpet, EngineeredHardwood, Tile
- Living Area: 1793.00
- Roof: Shingle
School Information
- High School: Bloomingdale-HB
- Middle School: Burns-HB
- School Elementary: Brooker-HB
Garage and Parking
- Garage Spaces: 2.00
- Open Parking Spaces: 0.00
Eco-Communities
- Pool Features: InGround
- Water Source: Public
Utilities
- Carport Spaces: 0.00
- Cooling: CentralAir, CeilingFans
- Heating: Central
- Pets Allowed: Yes
- Sewer: SepticTank
- Utilities: CableAvailable, ElectricityConnected, NaturalGasConnected, HighSpeedInternetAvailable, MunicipalUtilities, SewerConnected, WaterConnected
Finance and Tax Information
- Home Owners Association Fee: 0.00
- Insurance Expense: 0.00
- Net Operating Income: 0.00
- Other Expense: 0.00
- Pet Deposit: 0.00
- Security Deposit: 0.00
- Tax Year: 2024
- Trash Expense: 0.00
Other Features
- Appliances: Dryer, Dishwasher, Disposal, GasWaterHeater, Microwave, Range, Refrigerator, Washer
- Country: US
- Interior Features: BuiltInFeatures, CeilingFans, CrownMolding, StoneCounters, WoodCabinets
- Legal Description: BRANDON OAKS SUBDIVISION LOT 4
- Levels: One
- Area Major: 33511 - Brandon
- Occupant Type: Owner
- Parcel Number: U-35-29-20-2JW-000000-00004.0
- The Range: 0.00
- Zoning Code: RSC-6
Similar Properties
Nearby Subdivisions
216 Heather Lakes
9vb Brandon Pointe Phase 3 Pa
Alafia Preserve
Barrington Oaks
Barrington Oaks East
Bloomingdale
Bloomingdale Sec C
Bloomingdale Sec D
Bloomingdale Sec E
Bloomingdale Sec F
Bloomingdale Sec F Unit 1
Bloomingdale Sec H
Bloomingdale Section C
Bloomingdale Trails
Bloomingdale Village Ph 2
Brandon Lake Park
Brandon Oaks Sub
Brandon Pointe
Brandon Pointe Ph 3 Prcl
Brandon Pointe Phase 4 Parcel
Brandon Pointe Prcl 114
Brandon Tradewinds
Brandon Tradewinds Add
Brentwood Hills Tr C
Brentwood Hills Trct F Un 1
Brooker Rdg
Brooker Reserve
Brooker Ridge
Brookwood Sub
Burlington Heights
Camelot Woods
Cedar Grove
Colonial Oaks
Countryside Manor Sub
Four Winds Estates
Heather Lakes
Heather Lakes Area
Heather Lakes Unit 20 Ph I
Heather Lakes Unit Xii
Heather Lakes Unit Xxxv
Hickory Creek
Hickory Creek 2nd Add
Hickory Hammock
Hickory Highlands
Hickory Lakes Ph 1
Hickory Ridge
Hickory Ridge Unit 2
Hidden Forest
Hidden Lakes
Hidden Reserve
Highland Ridge
Highland Ridge Unit 1
Hillside
Hunter Place
Montclair Meadow 3rd
Oak Mont
Oak Mont Unit 09
Oak Mont Unit 10
Peppermill At Providence Lakes
Peppermill Iii At Providence L
Providence Lakes
Providence Lakes Prcl Mf Pha
Providence Lakes Prcl N Phas
Providence Lakes Unit 111 Phas
Replat Of Bellefonte
River Rapids Sub
Riverwoods Hammock
Rolling Meadows
Royal Crest Estates
Royal Crest Estates Unit 2
South Ridge Ph 1 Ph
South Ridge Ph 1 & Ph
South Ridge Ph 3
Southwood Hills
Southwood Hills Unit 14
Sterling Ranch
Sterling Ranch Unts 7 8 9
Stonewood Sub
Tanglewood
Unplatted
Van Sant Sub
Watermill At Providence Lakes

- Broker IDX Sites Inc.
- 750.420.3943
- Toll Free: 005578193
- support@brokeridxsites.com






































