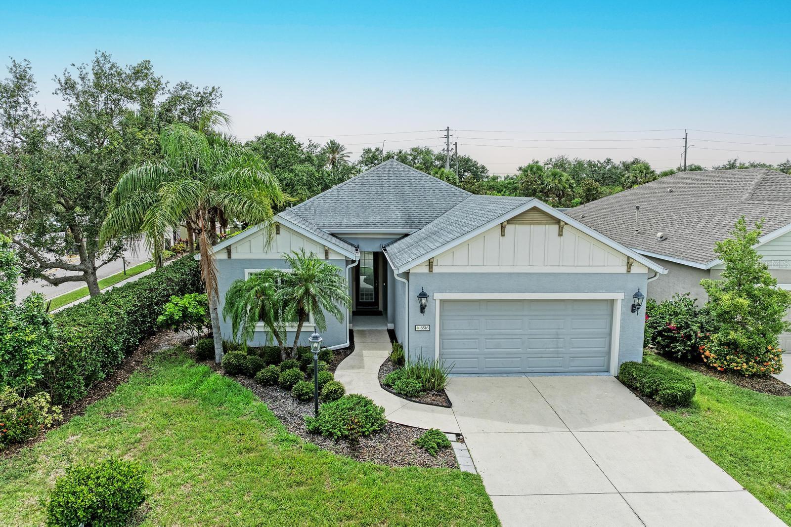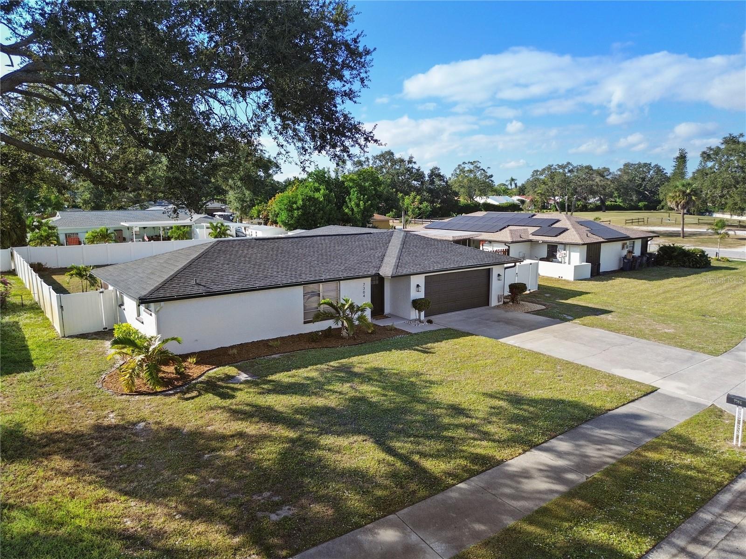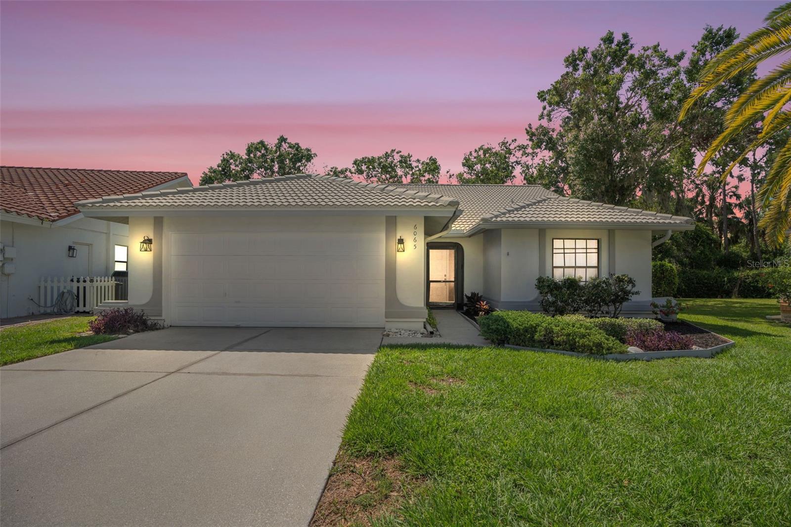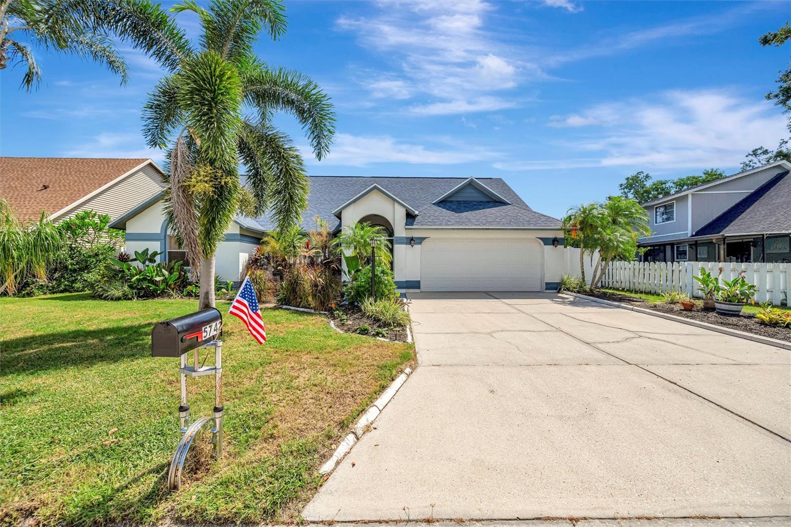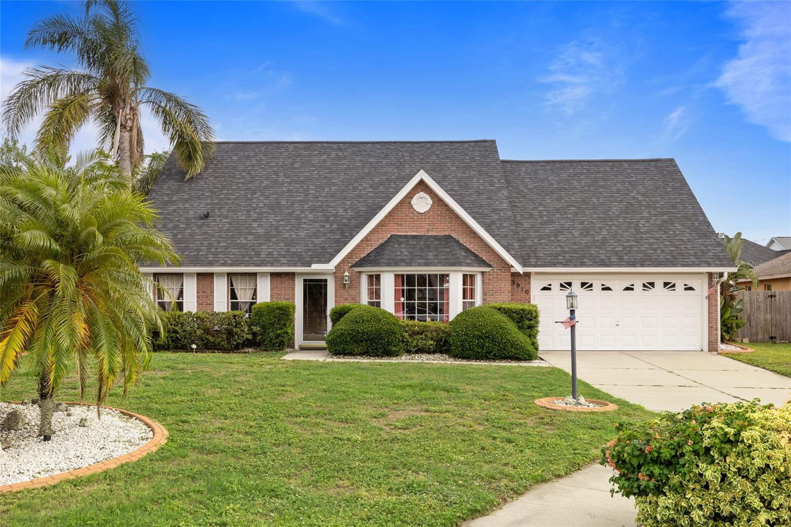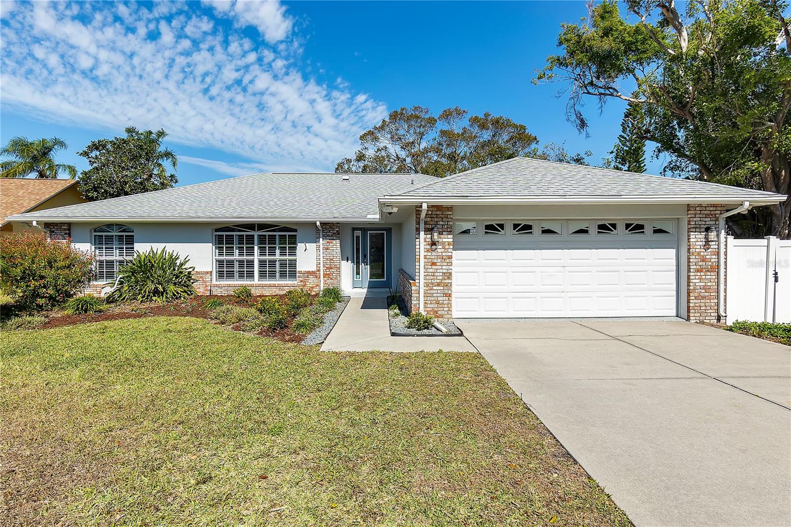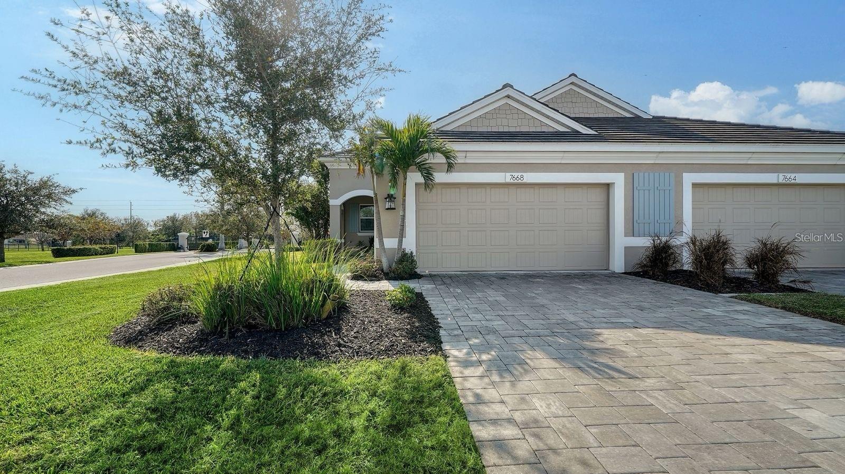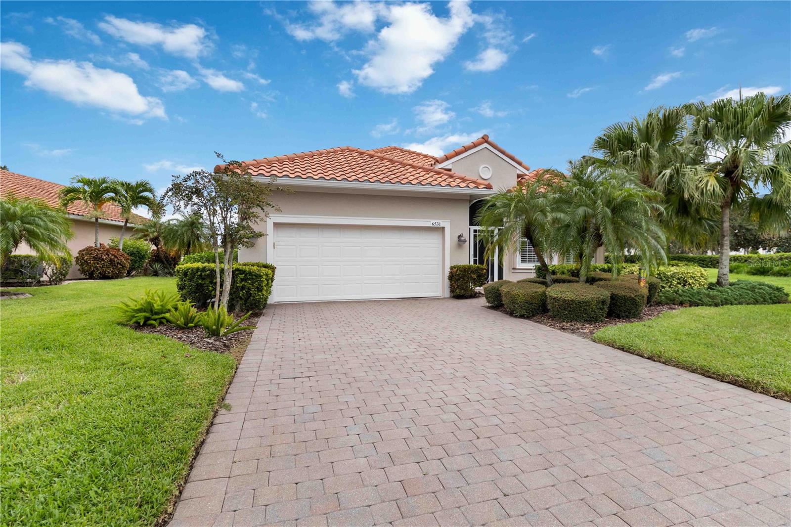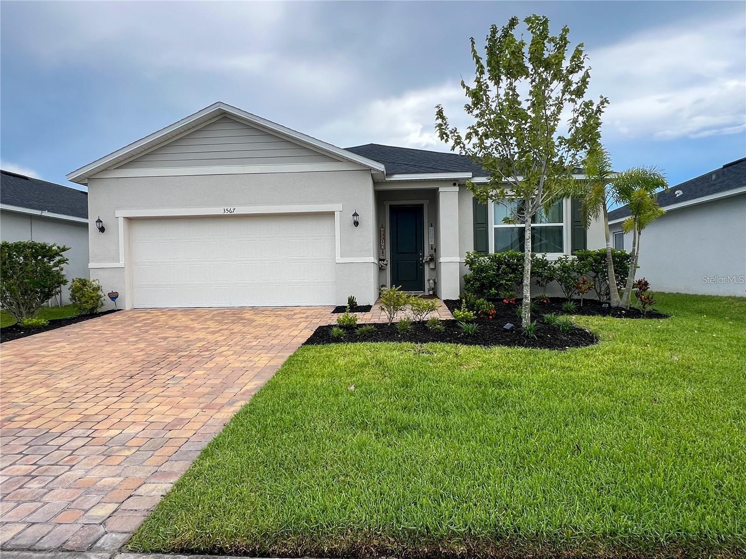5691 Beaurivage Avenue, Sarasota, FL 34243
Property Photos

Would you like to sell your home before you purchase this one?
Priced at Only: $449,500
For more Information Call:
Address: 5691 Beaurivage Avenue, Sarasota, FL 34243
Property Location and Similar Properties
- MLS#: TB8424381 ( Residential )
- Street Address: 5691 Beaurivage Avenue
- Viewed: 21
- Price: $449,500
- Price sqft: $197
- Waterfront: No
- Year Built: 1990
- Bldg sqft: 2282
- Bedrooms: 2
- Total Baths: 2
- Full Baths: 2
- Garage / Parking Spaces: 2
- Days On Market: 59
- Additional Information
- Geolocation: 27.3837 / -82.476
- County: MANATEE
- City: Sarasota
- Zipcode: 34243
- Subdivision: Del Sol Village At Longwood Ru
- Elementary School: Emma E. Booker Elementary
- Middle School: Booker Middle
- High School: Booker
- Provided by: BROCK REALTY INC.
- DMCA Notice
-
DescriptionGreat location Skip the commute. Roll out of bed and be at your desk in 2 minutes private office space. Need a 3rd bedroom? Add a closet. Off the beaten path, youll discover 5691 Beaurivage nestled amongst nature, with urban convenience to the University Parkway corridor the mecca of international shopping, restaurants, and community events. This home delivers privacy. Youll dub your screened pool area BBQ Headquarters. There, in the privacy of your backyard, youll enjoy grilling, growing vegetables, and soaking up the warm Florida sunshine. The Neighbors say, they love it! Its quiet and so close to shopping and doctors the sidewalks are awesome and so inviting. I love taking my dog out for a stroll. The kitchens cozy breakfast nook is a perfect sanctuary for morning coffee with a long view of the private pool and backyard. Throughout the living area, the floors are tiled in a gentle neutral color, while both bedrooms have soft carpet to tickle your feet. The garage is spacious, fits 2 cars, and has a workspace. Its already lined with shelves for practical storage, with a convenient side door exiting to the sunlit side yard. Less than 2 miles walk, jog, bike, or drive to Detweilers Market or Whole Foods either direction.This home has been lovingly maintained; HVAC 2024 Tiled Roof 2015 Chlorine Pool. Make new friends, call for your private viewing.
Payment Calculator
- Principal & Interest -
- Property Tax $
- Home Insurance $
- HOA Fees $
- Monthly -
For a Fast & FREE Mortgage Pre-Approval Apply Now
Apply Now
 Apply Now
Apply NowFeatures
Building and Construction
- Builder Model: Madrid
- Covered Spaces: 0.00
- Exterior Features: SprinklerIrrigation, RainGutters
- Flooring: Carpet, Tile
- Living Area: 1525.00
- Roof: Tile
Property Information
- Property Condition: NewConstruction
Land Information
- Lot Features: OutsideCityLimits, BuyerApprovalRequired, Landscaped
School Information
- High School: Booker High
- Middle School: Booker Middle
- School Elementary: Emma E. Booker Elementary
Garage and Parking
- Garage Spaces: 2.00
- Open Parking Spaces: 0.00
- Parking Features: Deeded, Driveway, Garage, GarageDoorOpener, OffStreet, WorkshopInGarage
Eco-Communities
- Pool Features: Gunite, InGround, ScreenEnclosure
- Water Source: Public
Utilities
- Carport Spaces: 0.00
- Cooling: CentralAir, CeilingFans
- Heating: Central
- Pets Allowed: Yes
- Pets Comments: Extra Large (101+ Lbs.)
- Sewer: PublicSewer
- Utilities: CableAvailable, CableConnected, ElectricityConnected, HighSpeedInternetAvailable, MunicipalUtilities, SewerConnected, WaterConnected
Finance and Tax Information
- Home Owners Association Fee Includes: AssociationManagement, CommonAreas, ReserveFund, RoadMaintenance, Taxes
- Home Owners Association Fee: 125.00
- Insurance Expense: 0.00
- Net Operating Income: 0.00
- Other Expense: 0.00
- Pet Deposit: 0.00
- Security Deposit: 0.00
- Tax Year: 2024
- Trash Expense: 0.00
Other Features
- Appliances: Dryer, Dishwasher, ElectricWaterHeater, Disposal, Microwave, Range, Refrigerator, Washer
- Country: US
- Interior Features: CeilingFans, MainLevelPrimary
- Legal Description: LOT 75 DEL SOL VILLAGE AT LONGWOOD RUN PHASE 2
- Levels: One
- Area Major: 34243 - Sarasota
- Occupant Type: Vacant
- Parcel Number: 0016120053
- Possession: CloseOfEscrow
- Style: Florida
- The Range: 0.00
- View: ParkGreenbelt, Garden, Pool, TreesWoods
- Views: 21
- Zoning Code: RSF1
Similar Properties
Nearby Subdivisions
Arbor Lakes B
Arbor Lakes A
Avalon At The Villages Of Palm
Ballentine Manor Estates
Brookside Add To Whitfield
Carlyle At Villages Of Palm-ai
Carlyle At Villages Of Palmair
Cascades At Sarasota Ph I
Cascades At Sarasota Ph Iiia
Cascades At Sarasota Ph Iv
Cedar Creek
Centre Lake
Chaparral
Club Villas At Palm Aire Ph Vi
Club Villas Ii At Palmaire Ph
Clubside At Palmaire
Crescent Lakes Ph 3
De Soto Country Club Colony
Del Sol Village At Longwood Ru
Desoto Acres
Desoto Lake Country Club
Desoto Lakes Country Club Colo
Desoto Pines
Desoto Pines Unit 1
Fairway Lakes At Palm Aire
Fairway Six
Fiddlers Creek
Glenbrooke
Glenbrooke Iii
Golf Pointe At Palmaire Cc Sec
Grady Pointe
Hunters Grove
Lakeridge Falls Ph 1a
Lakeridge Falls Ph 1b
Lakeridge Falls Ph 1c
Las Casas Condo
Longwood Run
Longwood Run Ph 3 Pt B
Magnolia Point
Maple Lakes
Matoaka Hgts
Misty Oaks
Mote Ranch Village I
North Isles
Oak Grove Park
Palm Aire
Palm Lakes
Palm West
Palm-aire At Sarasota 10-b
Palm-aire At Sarasota 11-a
Palm-aire At Sarasota 9-a
Palmaire At Sarasota
Palmaire At Sarasota 10b
Palmaire At Sarasota 11a
Palmaire At Sarasota 9a
Palmaire At Sarasota 9b
Pine Trace
Pine Trace Condo
Pinehurst Sec I
Pinehurst Sec Ii
Pinehurst Village Sec 1 Ph Bg
Residences At University Grove
Riviera Club Village At Longwo
Rosewood At The Gardens
Rosewood At The Gardens Sec 2
Sarabay Woods
Sarapalms
Sarasota Cay Club Condo
Soleil West
Soleil West Ph Ii
Sonoma Ph I
Sylvan Woods
The Trails Ph Iia
The Villas Of Eagle Creek Iii
Treetops At North 40 Placid
Treetops At North 40 - Placid
Treetops At North Forty
Treymore At The Villages Of Pa
University Groves Estates Rese
University Village
Villa Amalfi
Whitfield Country Club Add Rep
Whitfield Country Club Estates
Whitfield Country Club Heights
Whitfield Estates
Whitfield Estates Blks 1423 2
Whitfield Estates Blks 55-63
Whitfield Estates Blks 5563
Whitfield Estates Ctd
Whitfield Estates Unit 1
Whitfield Manor
Woodbrook
Woodbrook Ph I
Woodbrook Ph Ii-a
Woodbrook Ph Iia
Woodbrook Ph Iib
Woodlake Villas At Palmaire X
Woodland Green
Woods Of Whitfield
Woods Of Whitfield Units 8 & 9

- Broker IDX Sites Inc.
- 750.420.3943
- Toll Free: 005578193
- support@brokeridxsites.com








































