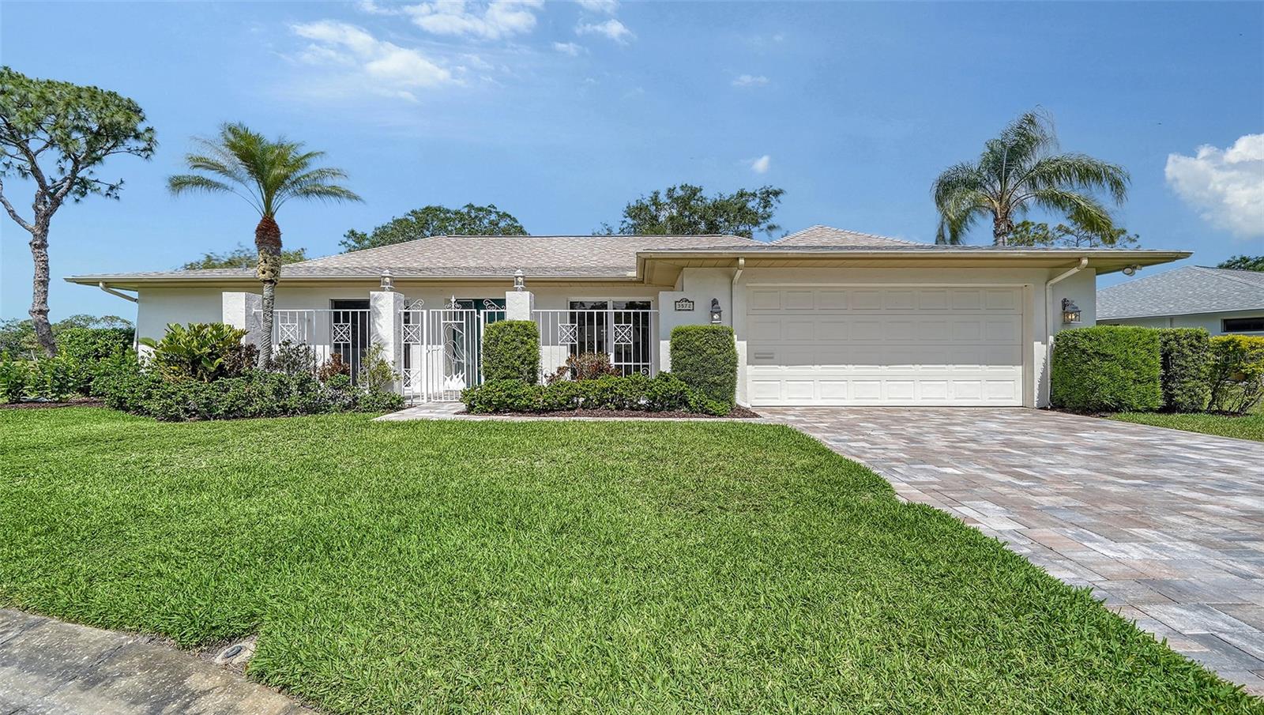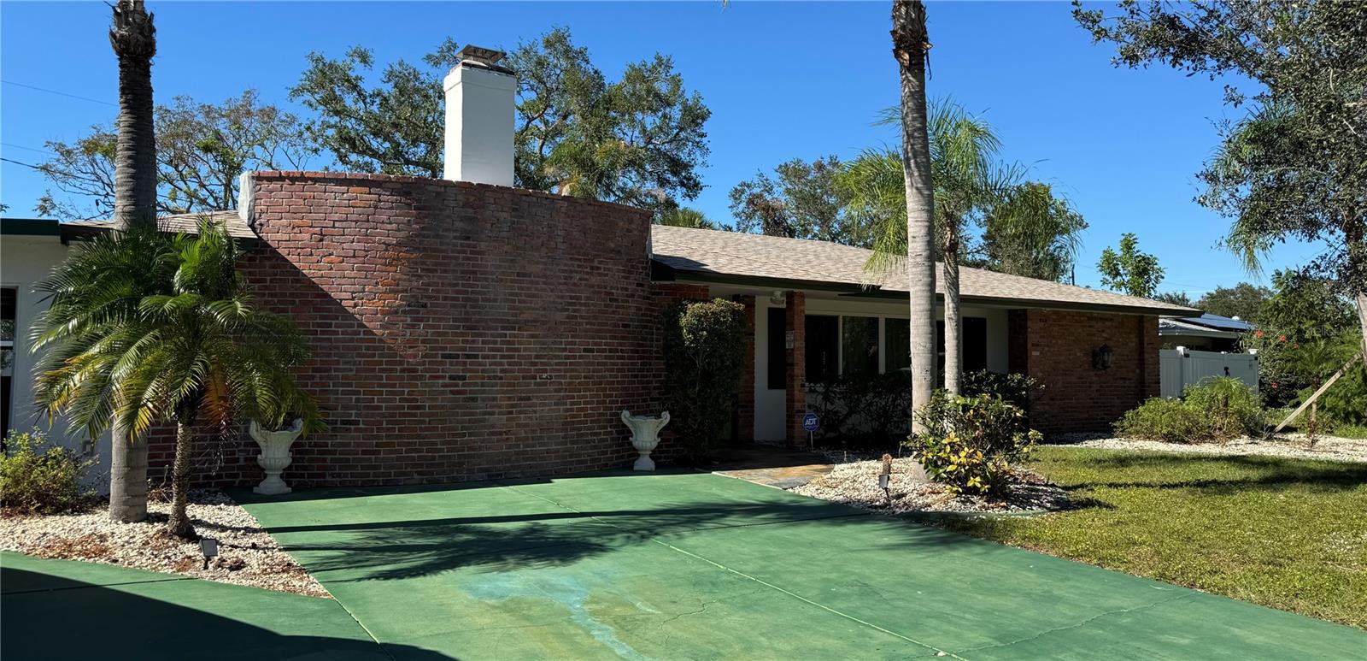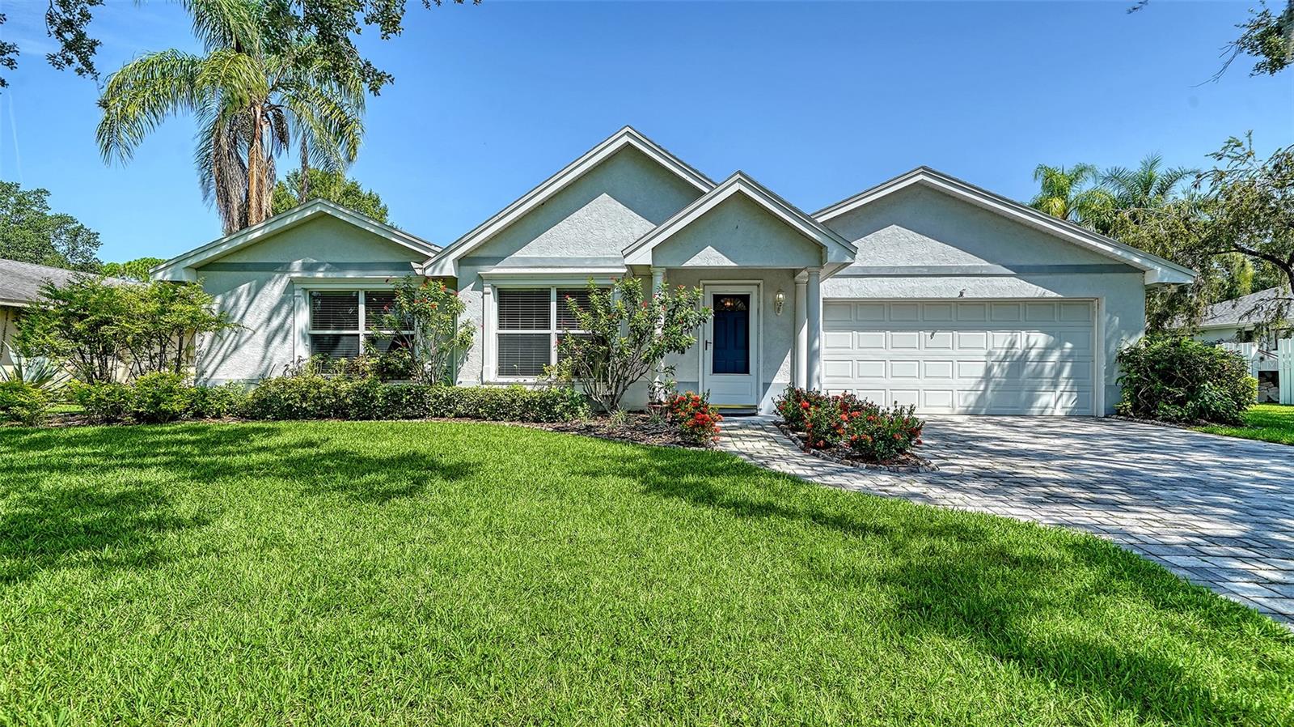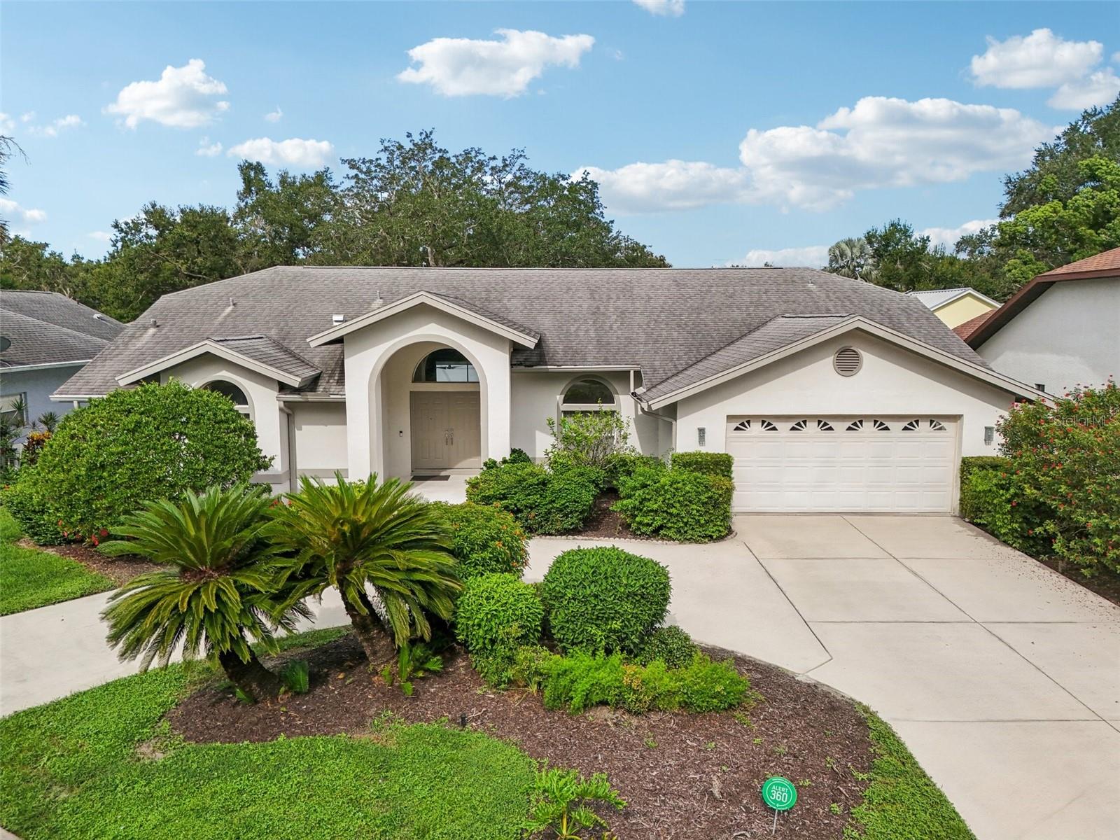4518 Whisperwood 1, Sarasota, FL 34235
Property Photos

Would you like to sell your home before you purchase this one?
Priced at Only: $550,000
For more Information Call:
Address: 4518 Whisperwood 1, Sarasota, FL 34235
Property Location and Similar Properties
- MLS#: A4663368 ( Residential )
- Street Address: 4518 Whisperwood 1
- Viewed: 8
- Price: $550,000
- Price sqft: $216
- Waterfront: No
- Year Built: 1986
- Bldg sqft: 2548
- Bedrooms: 3
- Total Baths: 2
- Full Baths: 2
- Garage / Parking Spaces: 2
- Days On Market: 17
- Additional Information
- Geolocation: 27.3671 / -82.478
- County: SARASOTA
- City: Sarasota
- Zipcode: 34235
- Subdivision: Whisperwood The Highlands
- Provided by: PREMIER SOTHEBY'S INTERNATIONAL REALTY
- DMCA Notice
-
DescriptionUnique opportunity, lives like a home yet it's maintenance free! In a romantic setting with complete privacy, this is the only stand alone villa in Whisperwood, in the desirable Highlands section of The Meadows, a 1,600 acre park like oasis in a phenomenal location! On a cul de sac and bordered by a nature preserve, mature trees and a charming front patio welcome you home. Inside, you will love the high ceilings, natural light and spacious rooms enhanced by beautiful updates including hand scraped hardwood floors, crown molding, and wood cabinetry and granite countertops throughout. With distant golf course views framed by graceful oak trees, the serene Florida room invites you to relax, and the back patio offers the ideal spot for quiet mornings or gatherings with friends surrounded by a magical romantic setting. Truly enchanting! All with ideal southern exposure, an ample two car garage with interlocking tile flooring and storage, half a block to the heated community pool and spa, and just five minutes to all the fun the Meadows have to offer. The Meadows, a 1,600 park like oasis in a phenomenal location, is a resort lifestyle community 15 minutes from downtown. Residents enjoy 14 miles of trails, fun activities, fitness center, Junior Olympic pool, 10 pickleball courts plus, pay to play at a top notch tennis complex and three golf courses. Youll live near award winning beaches, remarkable arts and culture, and just five minutes from Nathan Benderson Park, Mote SEA Aquarium, Whole Foods, Trader Joes and The Mall at University Town Center, a world class shopping, entertainment and dining destination. A fabulous Florida lifestyle awaits. With 2023 Lennox air conditioning, 2013 water heater and re plumbing, 2007 tile roof, which is the condominiums responsibility, and above floodplain in zone X.
Payment Calculator
- Principal & Interest -
- Property Tax $
- Home Insurance $
- HOA Fees $
- Monthly -
For a Fast & FREE Mortgage Pre-Approval Apply Now
Apply Now
 Apply Now
Apply NowFeatures
Building and Construction
- Covered Spaces: 0.00
- Exterior Features: SprinklerIrrigation, Lighting
- Flooring: Carpet, EngineeredHardwood, Tile
- Living Area: 2548.00
- Roof: Tile
Land Information
- Lot Features: Private, BuyerApprovalRequired, Landscaped
Garage and Parking
- Garage Spaces: 2.00
- Open Parking Spaces: 0.00
Eco-Communities
- Pool Features: Association, Community
- Water Source: Public
Utilities
- Carport Spaces: 0.00
- Cooling: CentralAir, CeilingFans
- Heating: Central
- Pets Allowed: CatsOk, DogsOk, Yes
- Pets Comments: Extra Large (101+ Lbs.)
- Sewer: PublicSewer
- Utilities: MunicipalUtilities
Amenities
- Association Amenities: BasketballCourt, FitnessCenter, GolfCourse, Playground, Pickleball, Park, Pool, RecreationFacilities, SpaHotTub, Security, Storage, TennisCourts, Trails
Finance and Tax Information
- Home Owners Association Fee Includes: AssociationManagement, Insurance, MaintenanceGrounds, MaintenanceStructure, PestControl, Pools, RecreationFacilities, ReserveFund, RoadMaintenance, Security
- Home Owners Association Fee: 0.00
- Insurance Expense: 0.00
- Net Operating Income: 0.00
- Other Expense: 0.00
- Pet Deposit: 0.00
- Security Deposit: 0.00
- Tax Year: 2024
- Trash Expense: 0.00
Other Features
- Appliances: BuiltInOven, Dryer, Dishwasher, ElectricWaterHeater, Disposal, Microwave, Range, Refrigerator, Washer
- Country: US
- Interior Features: BuiltInFeatures, CeilingFans, CrownMolding, EatInKitchen, HighCeilings, LivingDiningRoom, StoneCounters, SplitBedrooms, WalkInClosets, WoodCabinets
- Legal Description: UNIT 1 WHISPERWOOD
- Levels: One
- Area Major: 34235 - Sarasota
- Occupant Type: Owner
- Parcel Number: 0033131001
- The Range: 0.00
- View: GolfCourse, TreesWoods
- Zoning Code: RSF2
Similar Properties
Nearby Subdivisions
Briarfield
Chambery
Chandlers Forde
Chanteclaire
Chatsworth Greene The Highla
Chatsworth Greene The Highlan
Chelmsford Close
Chimney Creek
Country Meadows
Crystal Lakes
De Soto Lakes
Deer Hollow
Hadfield Greene The Highlands
Hadfield Greene - The Highland
Hammock Place
Heather Lakes
Kensington Oaks
Kensington Park
Kingsmere
Las Palmas Of Sarasota
Long Common
Longwood Villas
Lot 9 Blk C The Highlands
Lot 9 Blk C The Highlands Unit
Lyndhurst The Meadows
Meadows The
Morningside
Pipers Waite
Pipers Waite The Meadows
Stratfield Park The Meadows
Stratfield Park - The Meadows
Stratfield Park Phase 2
Strathmore Villa Sec 06
Strathmore Villa Sec 10
The Highlands The Meadows
The Highlands - The Meadows
The Meadows
Tobero Woods
Village At Beekman Place 2
Village At Beekman Place Sec 3
Villas Of Papillion
Vivienda At The Meadows
Whisperwood The Highlands Th
Whisperwood - The Highlands -
Windrush Bourne
Woodmans Chart The Meadows
Wyndham

- Broker IDX Sites Inc.
- 750.420.3943
- Toll Free: 005578193
- support@brokeridxsites.com













































