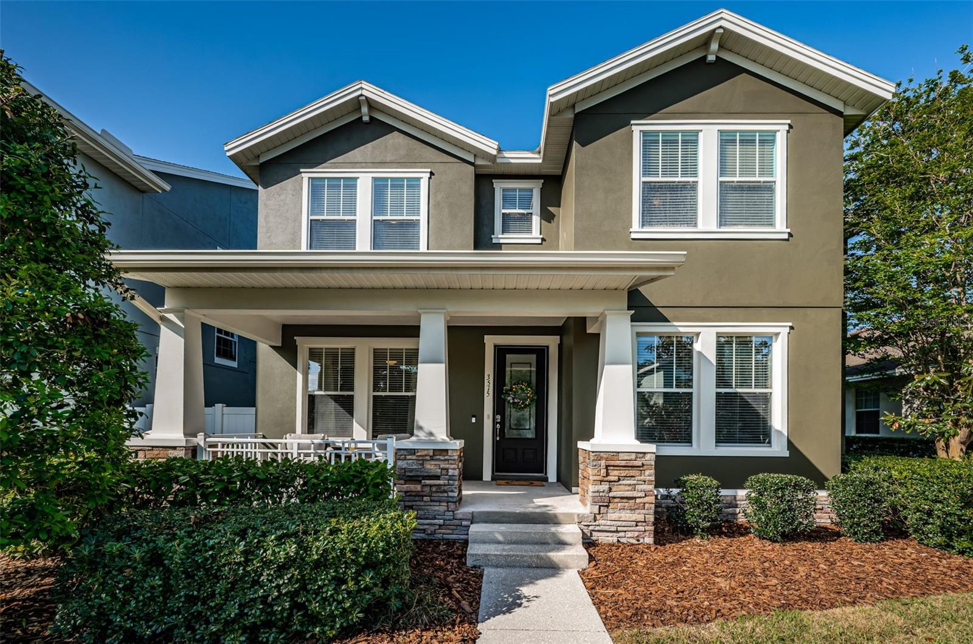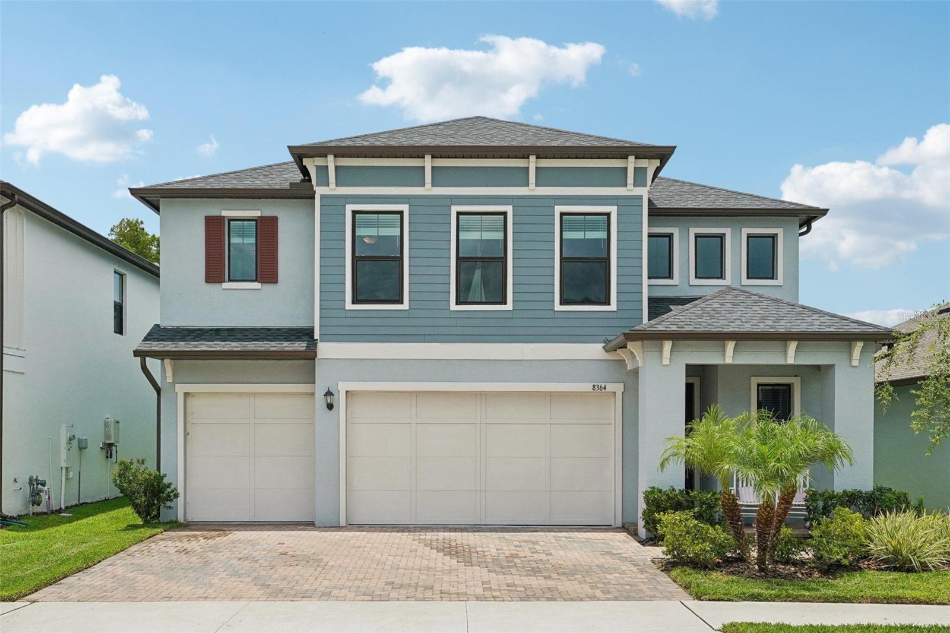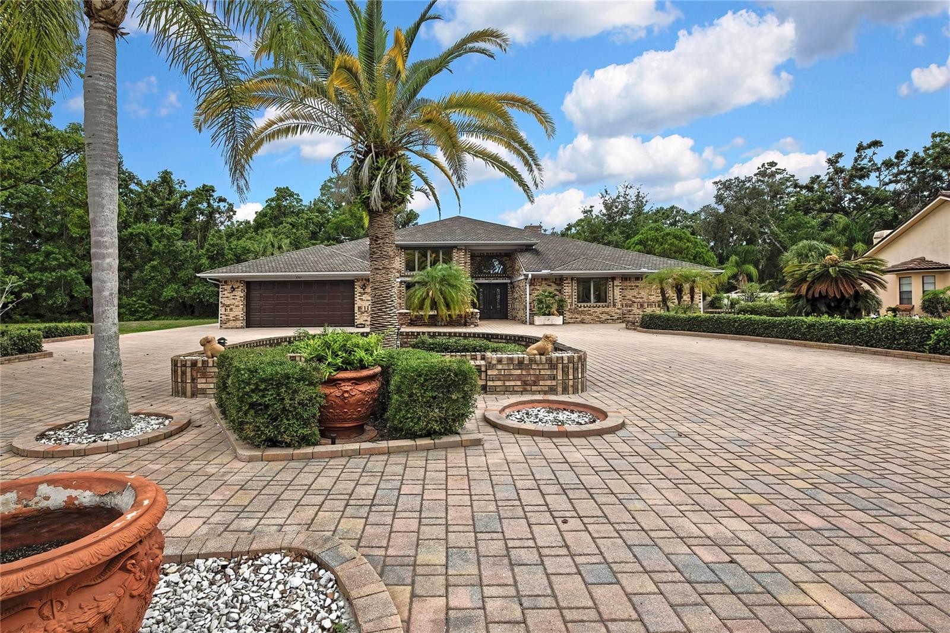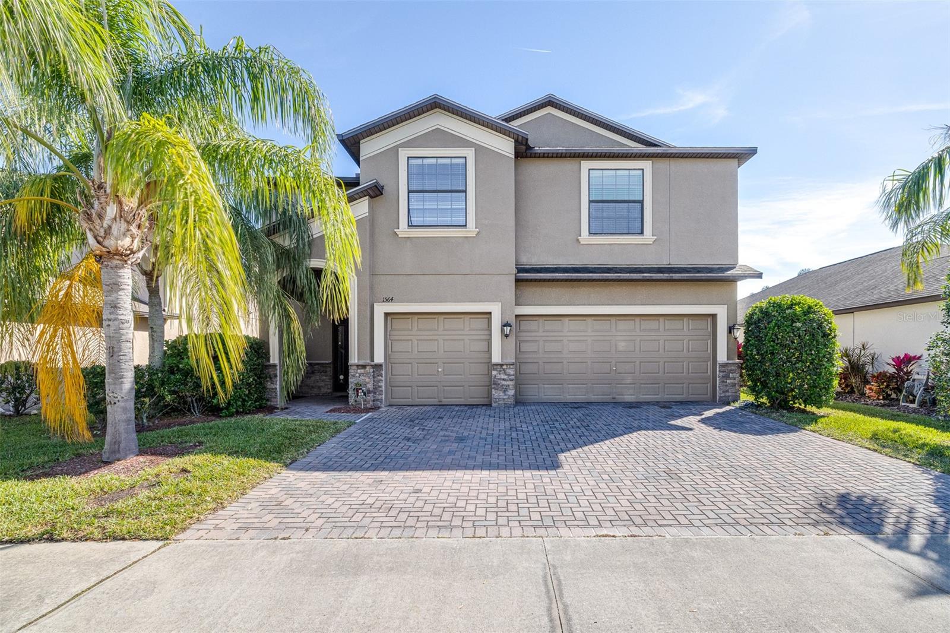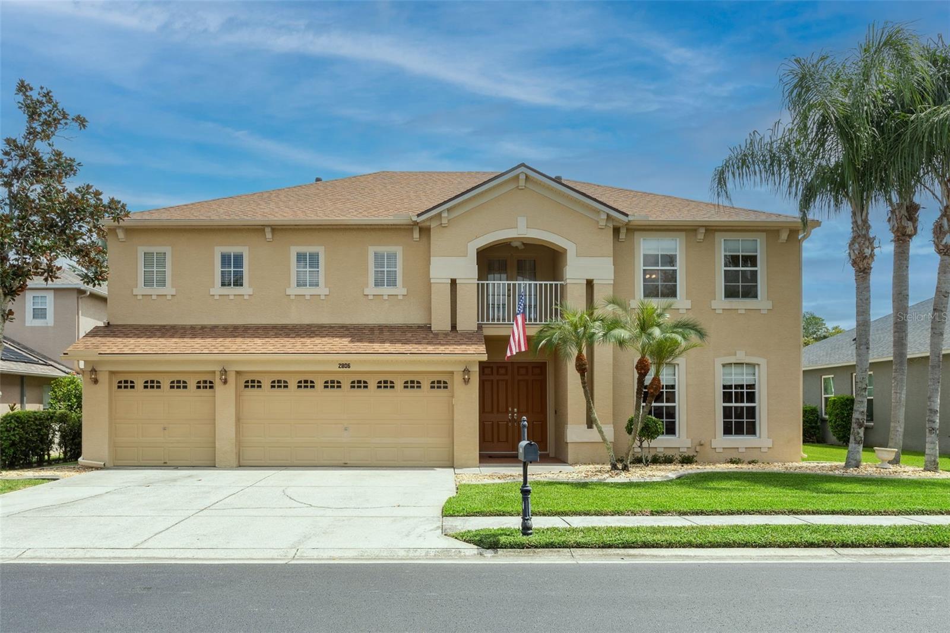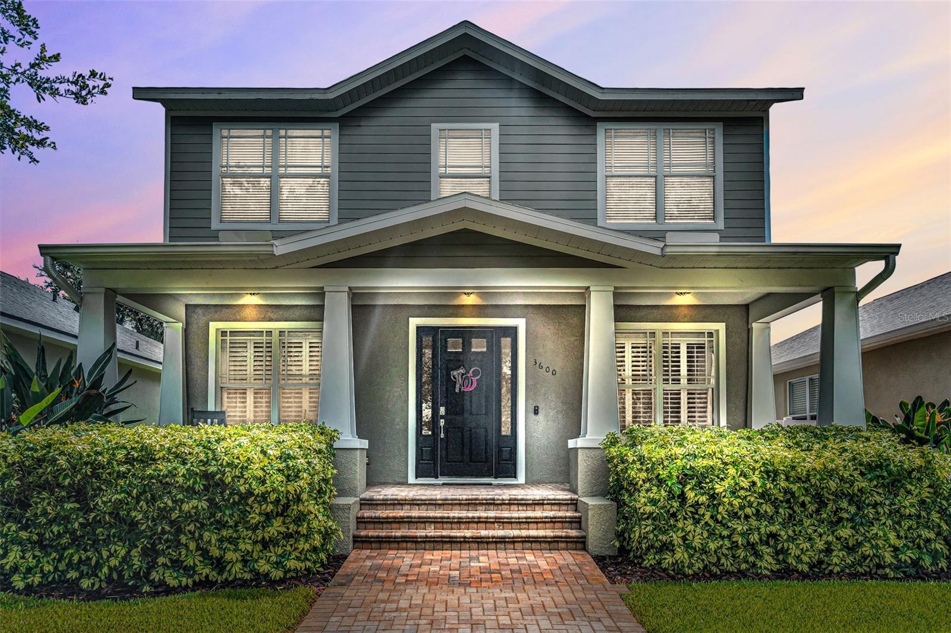2323 Tarragon Lane, Trinity, FL 34655
Property Photos

Would you like to sell your home before you purchase this one?
Priced at Only: $629,000
For more Information Call:
Address: 2323 Tarragon Lane, Trinity, FL 34655
Property Location and Similar Properties
- MLS#: W7878497 ( Residential )
- Street Address: 2323 Tarragon Lane
- Viewed: 8
- Price: $629,000
- Price sqft: $192
- Waterfront: Yes
- Wateraccess: Yes
- Waterfront Type: GulfAccess,Pond
- Year Built: 2004
- Bldg sqft: 3271
- Bedrooms: 4
- Total Baths: 3
- Full Baths: 3
- Garage / Parking Spaces: 3
- Days On Market: 18
- Additional Information
- Geolocation: 28.1929 / -82.7152
- County: PASCO
- City: Trinity
- Zipcode: 34655
- Subdivision: Magnolia Estates
- Elementary School: Seven Springs Elementary PO
- Middle School: Seven Springs Middle PO
- High School: J.W. Mitchell High PO
- Provided by: BHHS FLORIDA PROPERTIES GROUP
- DMCA Notice
-
DescriptionOne or more photo(s) has been virtually staged. Waterfront Elegance in the Heart of Trinity! At this price, it wont last. Close enough to the Gulf but NO Flood zone. Neighborhood and streets surrounding never get flooded since they built it all on higher elevation. Welcome to your Florida dream home in one of the most sought after gated communities in the Trinity/New Port Richey area where every day feels like a vacation! This stunning 4 bedroom, 3 bath, 3 car garage pool home is perfectly perched on the water with peaceful conservation views and no rear neighbors offering you the ultimate in privacy and serenity making this one of the most premium desired lots in the whole community. Inside, you'll be greeted with over 11 feet of soaring ceilings, smartly designed tri split floor plan that offers both functionality and privacy for the whole family. The heart of the home features a spacious eat in kitchen adorned with rich solid wood cabinetry and gorgeous granite countertops, perfect for cooking up memories. Entertain in style with a formal dining area, a welcoming living room, and a versatile great room there's space for everyone and everything! Step outside to your personal paradise: a sparkling screened in pool (just resurfaced) overlooking tranquil waters and lush conservation land. Unwind in the evenings with a front row seat to breathtaking sunsets from your very own backyard. You will find an extended lanai outside the screens completed with pavers and a fire pit for those cooler cozy nights. Roof 5 yrs new. BONUS: This exclusive community offers a private community boat ramp, playground and park area, perfect for weekend adventures on the water! Zoned for A rated schools, No CDD fees, Low HOA, No flood insurance required Conveniently close to hospitals, top rated restaurants, shopping, and just 15 minutes from the beach! Don't miss your chance to own this slice of Florida paradise homes like this dont come around often!
Payment Calculator
- Principal & Interest -
- Property Tax $
- Home Insurance $
- HOA Fees $
- Monthly -
For a Fast & FREE Mortgage Pre-Approval Apply Now
Apply Now
 Apply Now
Apply NowFeatures
Building and Construction
- Covered Spaces: 0.00
- Exterior Features: Garden, SprinklerIrrigation, Lighting, RainGutters
- Flooring: Carpet, CeramicTile, EngineeredHardwood
- Living Area: 2527.00
- Roof: Shingle
Property Information
- Property Condition: NewConstruction
Land Information
- Lot Features: ConservationArea, Cleared, Flat, NearGolfCourse, Level, NearPublicTransit, BuyerApprovalRequired, Landscaped
School Information
- High School: J.W. Mitchell High-PO
- Middle School: Seven Springs Middle-PO
- School Elementary: Seven Springs Elementary-PO
Garage and Parking
- Garage Spaces: 3.00
- Open Parking Spaces: 0.00
- Parking Features: Driveway, Garage, GarageDoorOpener, Oversized
Eco-Communities
- Pool Features: InGround, OutsideBathAccess, PoolSweep, ScreenEnclosure, SaltWater
- Water Source: Public
Utilities
- Carport Spaces: 0.00
- Cooling: CentralAir, CeilingFans
- Heating: Central, Electric
- Pets Allowed: CatsOk, DogsOk, Yes
- Sewer: PublicSewer
- Utilities: CableAvailable, ElectricityConnected, PhoneAvailable, SewerConnected, UndergroundUtilities, WaterConnected
Amenities
- Association Amenities: Gated, Playground, Park
Finance and Tax Information
- Home Owners Association Fee Includes: AssociationManagement, CommonAreas, ReserveFund, Taxes, Trash
- Home Owners Association Fee: 125.00
- Insurance Expense: 0.00
- Net Operating Income: 0.00
- Other Expense: 0.00
- Pet Deposit: 0.00
- Security Deposit: 0.00
- Tax Year: 2025
- Trash Expense: 0.00
Other Features
- Appliances: Dryer, Dishwasher, Microwave, Range, Refrigerator, Washer
- Country: US
- Interior Features: BuiltInFeatures, TrayCeilings, CeilingFans, CrownMolding, EatInKitchen, HighCeilings, KitchenFamilyRoomCombo, LivingDiningRoom, MainLevelPrimary, OpenFloorplan, StoneCounters, SplitBedrooms, WalkInClosets, WoodCabinets
- Legal Description: MAGNOLIA ESTATES PHASE ONE PB 49 PG 022 LOT 94 OR 8221 PG 1837
- Levels: One
- Area Major: 34655 - New Port Richey/Seven Springs/Trinity
- Occupant Type: Owner
- Parcel Number: 28-26-16-0120-00000-0940
- Possession: CloseOfEscrow
- The Range: 0.00
- View: Lake, Pool, TreesWoods, Water
- Zoning Code: MPUD
Similar Properties
Nearby Subdivisions
0070
Champions Club
Cielo At Champions Club
Florencia At Champions Club
Fox Wood Ph 01
Fox Wood Ph 03
Fox Wood Ph 04
Fox Wood Ph 05
Fox Wood Ph 06
Heritage Spgs Village 02
Heritage Spgs Village 07
Heritage Spgs Village 10
Heritage Spgs Village 11
Heritage Spgs Village 14
Heritage Spgs Village 15
Heritage Spgs Village 22
Heritage Spgs Village 24 Vill
Heritage Spgs Village 24 & Vil
Heritage Spgs Village 6
Heritage Springs Village 03
Magnolia Estates
Mirasol At The Champions Club
Not On List
Oak Ridge
Salano At The Champions Club
Thousand Oaks East Ph 02 03
Thousand Oaks East Ph 02 & 03
Thousand Oaks East Ph 04
Thousand Oaks Multi Family
Thousand Oaks Multifam 014
Thousand Oaks Ph 02 03 04 05
Thousands Oaks Phases 69
Trinity East Rep
Trinity East Replat
Trinity Oaks Increment X
Trinity Oaks South
Trinity Preserve Ph 1
Trinity West
Trinity West Ph 02
Villages At Fox Hollow West
Villagestrinity Lakes
Wyndtree Ph 05 Village 08

- Broker IDX Sites Inc.
- 750.420.3943
- Toll Free: 005578193
- support@brokeridxsites.com

































































































