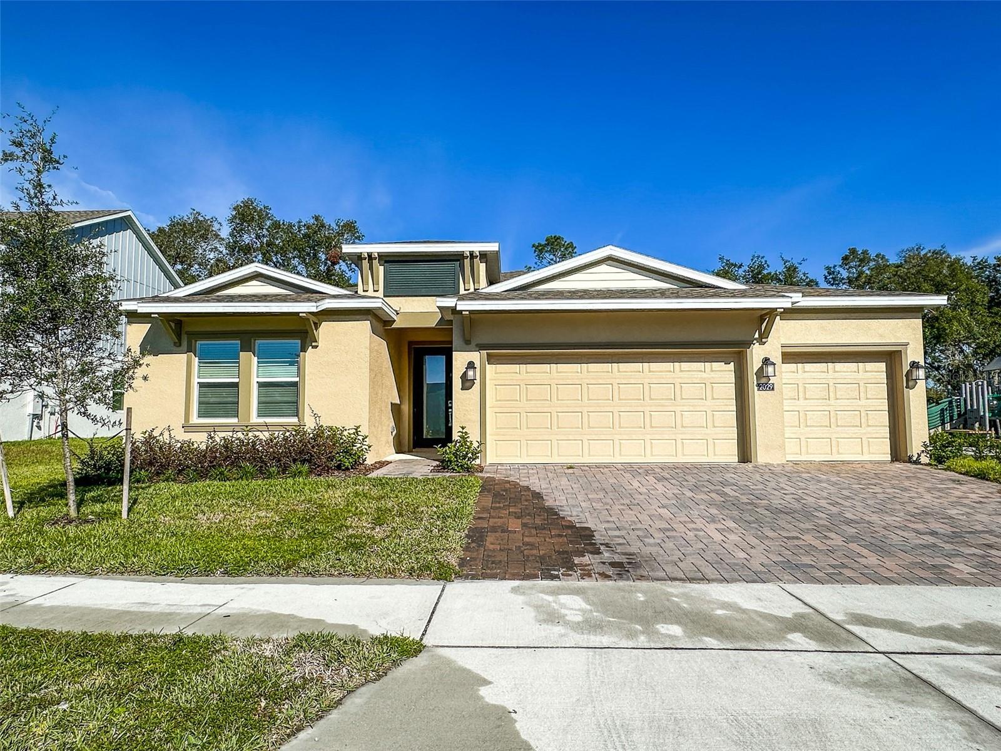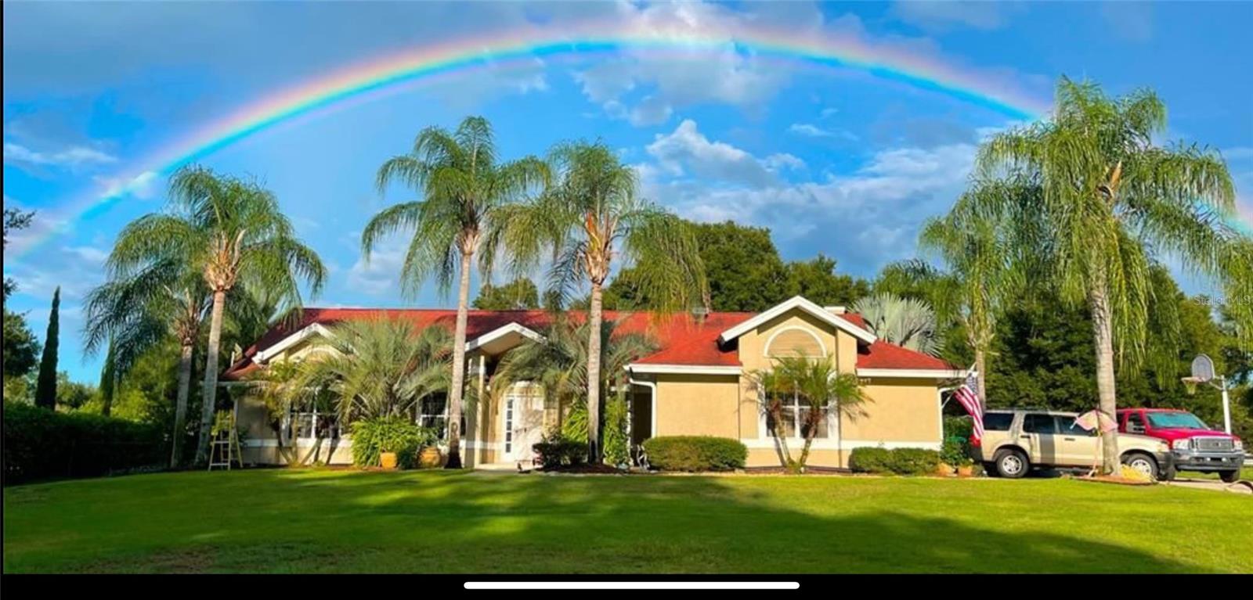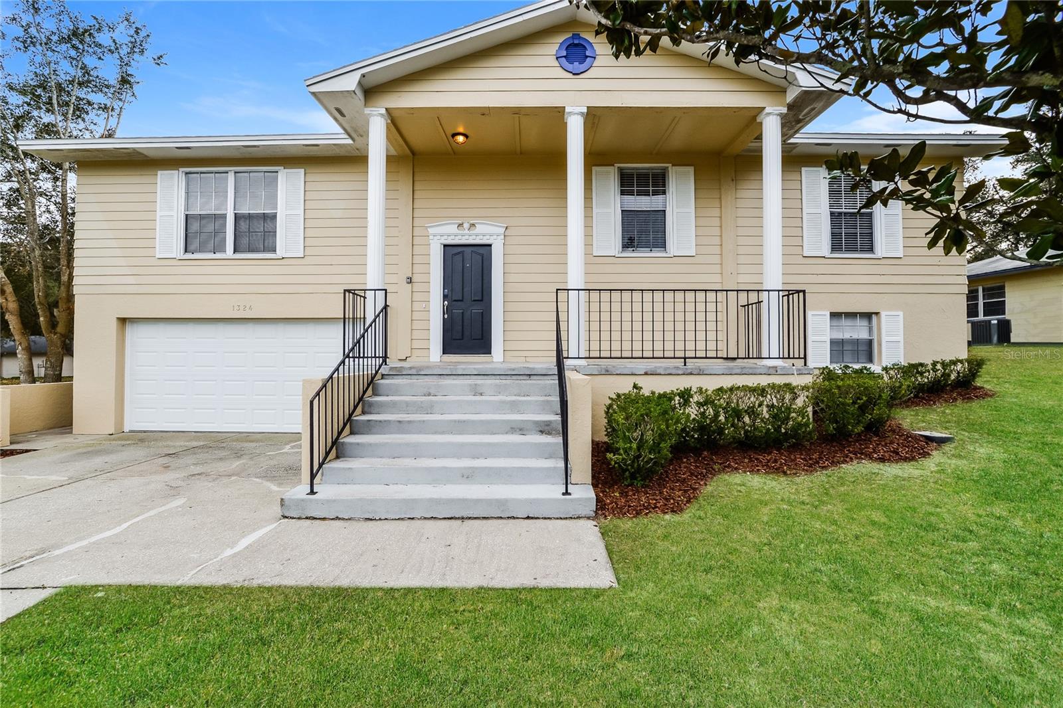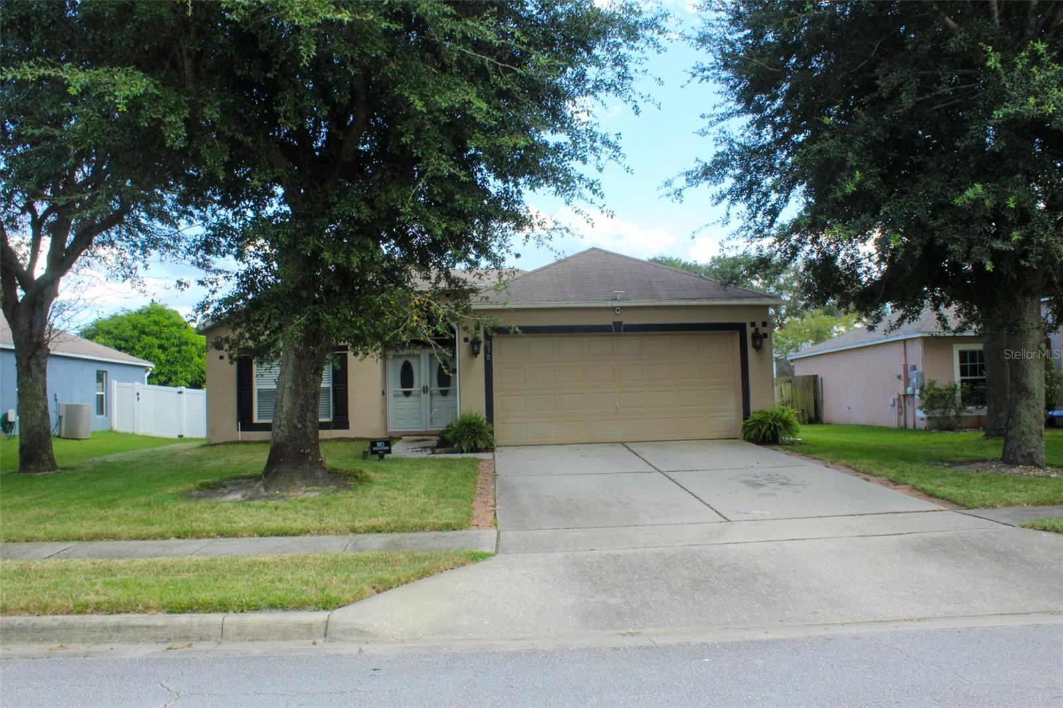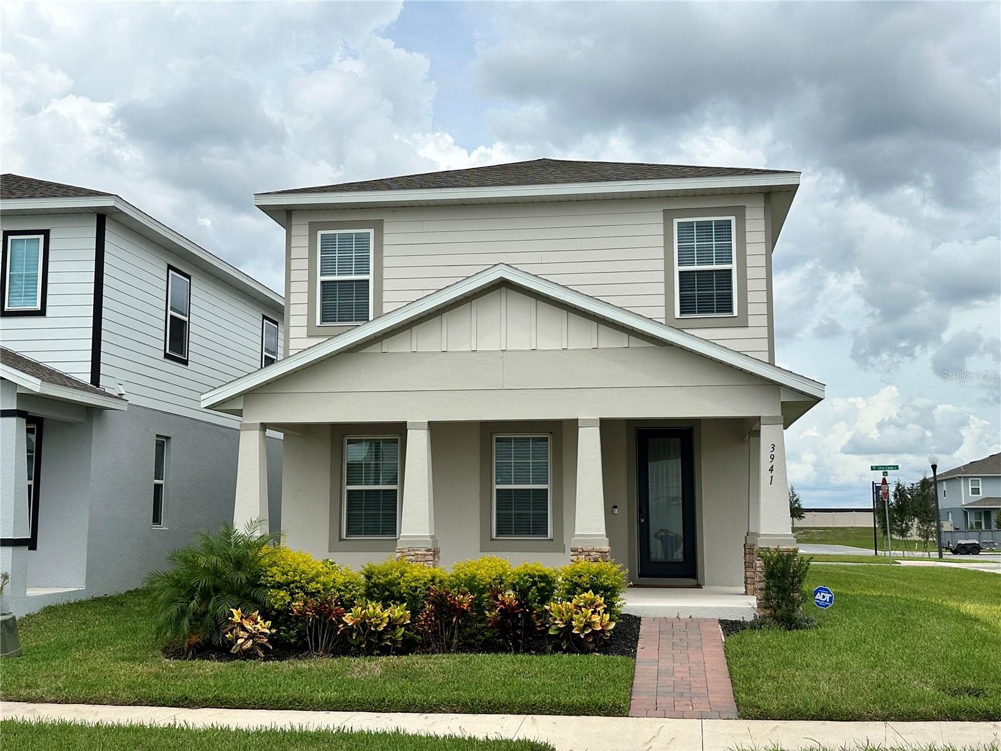1324 Bob Cat Court, Apopka, FL 32712
Property Photos

Would you like to sell your home before you purchase this one?
Priced at Only: $3,075
For more Information Call:
Address: 1324 Bob Cat Court, Apopka, FL 32712
Property Location and Similar Properties
- MLS#: O6339024 ( ResidentialLease )
- Street Address: 1324 Bob Cat Court
- Viewed: 6
- Price: $3,075
- Price sqft: $1
- Waterfront: No
- Year Built: 1987
- Bldg sqft: 2321
- Bedrooms: 5
- Total Baths: 3
- Full Baths: 3
- Garage / Parking Spaces: 2
- Days On Market: 43
- Additional Information
- Geolocation: 28.6895 / -81.4832
- County: ORANGE
- City: Apopka
- Zipcode: 32712
- Subdivision: Rolling Oaks
- Elementary School: Rock Springs Elem
- Middle School: Apopka Middle
- High School: Apopka High
- Provided by: MAIN STREET RENEWAL LLC
- DMCA Notice
-
DescriptionWelcome to your dream home! Step inside this pet friendly home featuring modern finishings and a layout designed with functionality in mind. Enjoy the storage space found in the kitchen and closets as well as the spacious living areas and natural light throughout. Enjoy outdoor living in your yard, perfect for gathering, relaxing, or gardening! Take advantage of the incredible location, nestled in a great neighborhood with access to schools, parks, dining and more. Don't miss a chance to make this house your next home! Beyond the home, experience the ease of our technology enabled maintenance services, ensuring hassle free living at your fingertips. Help is just a tap away!
Payment Calculator
- Principal & Interest -
- Property Tax $
- Home Insurance $
- HOA Fees $
- Monthly -
For a Fast & FREE Mortgage Pre-Approval Apply Now
Apply Now
 Apply Now
Apply NowFeatures
Building and Construction
- Covered Spaces: 0.00
- Living Area: 1512.00
Property Information
- Property Condition: NewConstruction
School Information
- High School: Apopka High
- Middle School: Apopka Middle
- School Elementary: Rock Springs Elem
Garage and Parking
- Garage Spaces: 2.00
- Open Parking Spaces: 0.00
Eco-Communities
- Water Source: Public
Utilities
- Carport Spaces: 0.00
- Cooling: CentralAir, CeilingFans
- Heating: Central
- Pets Allowed: BreedRestrictions, CatsOk, DogsOk, NumberLimit, SizeLimit
- Pets Comments: Large (61-100 Lbs.)
- Sewer: PublicSewer
- Utilities: CableAvailable, ElectricityAvailable, SewerAvailable, WaterAvailable
Finance and Tax Information
- Home Owners Association Fee: 0.00
- Insurance Expense: 0.00
- Net Operating Income: 0.00
- Other Expense: 0.00
- Pet Deposit: 0.00
- Security Deposit: 3075.00
- Trash Expense: 0.00
Other Features
- Appliances: Dishwasher, Disposal, Microwave, Range, Refrigerator
- Country: US
- Interior Features: CeilingFans, WalkInClosets
- Levels: Two
- Area Major: 32712 - Apopka
- Occupant Type: Vacant
- Parcel Number: 28-21-02-7656-02-740
- The Range: 0.00
Owner Information
- Owner Pays: None
Similar Properties
Nearby Subdivisions
Bridle Path
Coach Homes At Errol Ph 01
Errol Club Villas 04
Errol Golfside Village
Errol Hills Village
Gardenia Reserve
Golden Orchard
Kelly Park Hills
Martin Place
Oak Hill Reserve Ph 01
Overlook At Parkside Condomini
Overlookparkside Condo
Park View Preserve Ph 1
Parkside At Errol Ests Ph 2
Parkview Preserve
Pines Wekiva Sec 01 Ph 01
Rhetts Rdg
Rolling Oaks
Spring Hollow Ph 01
Summerset
Sweetwater Golf Country Club
Wekiva Park Twnhms
Wekiva Run Ph Iiic
Wekiva Spgs Reserve Ph 02 47/3
Wekiva Spgs Reserve Ph 02 4739
Wekiva Spgs Reserve Ph 03 49 9

- Broker IDX Sites Inc.
- 750.420.3943
- Toll Free: 005578193
- support@brokeridxsites.com




















