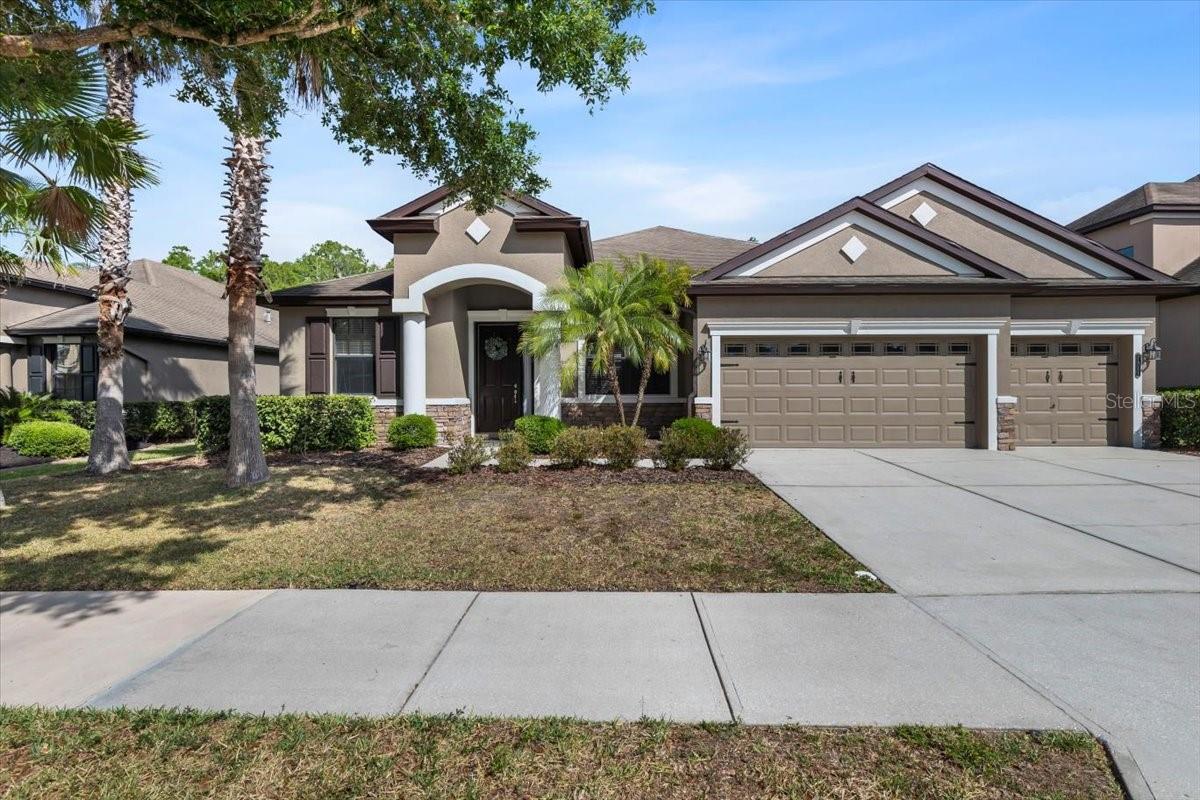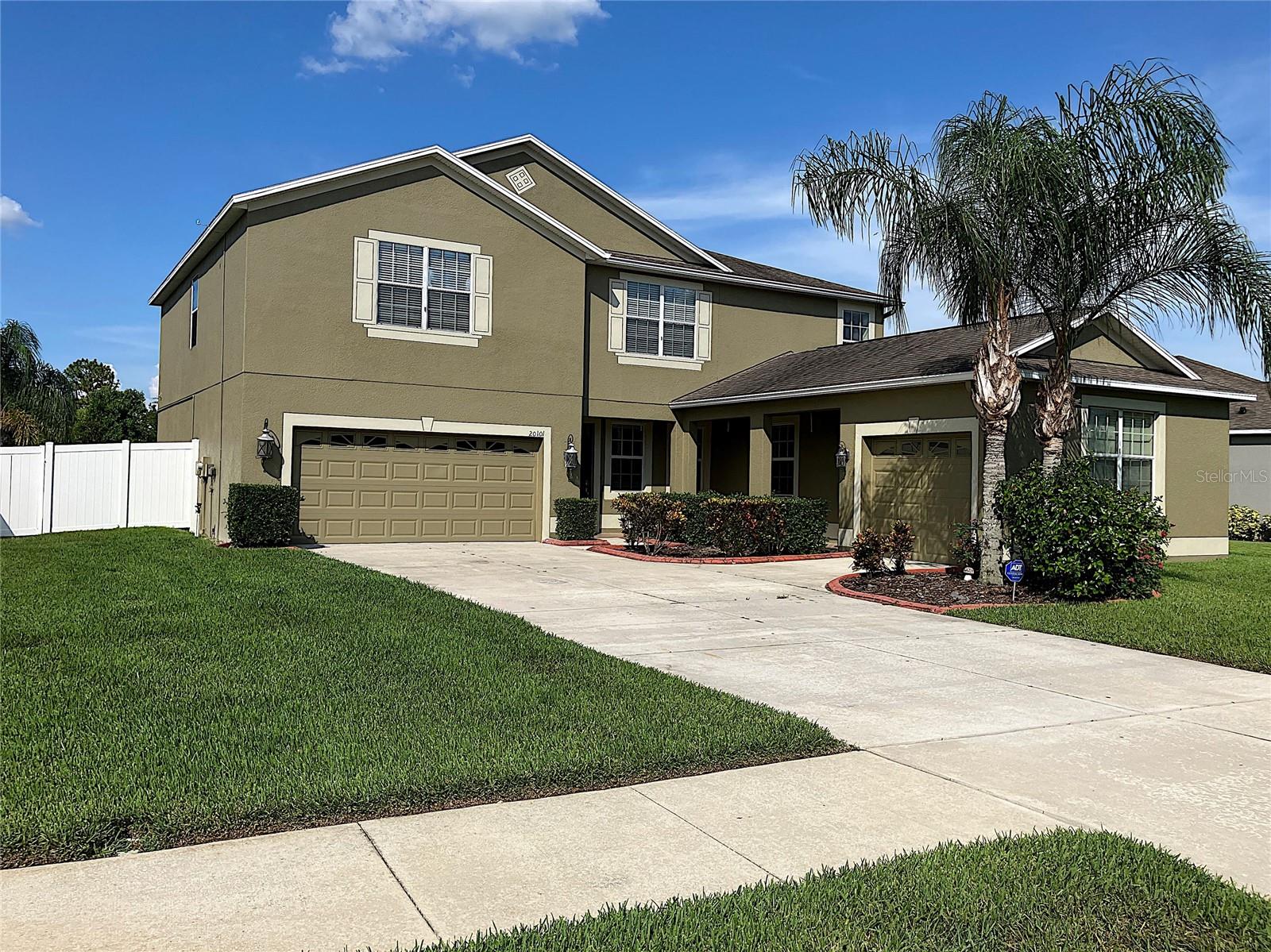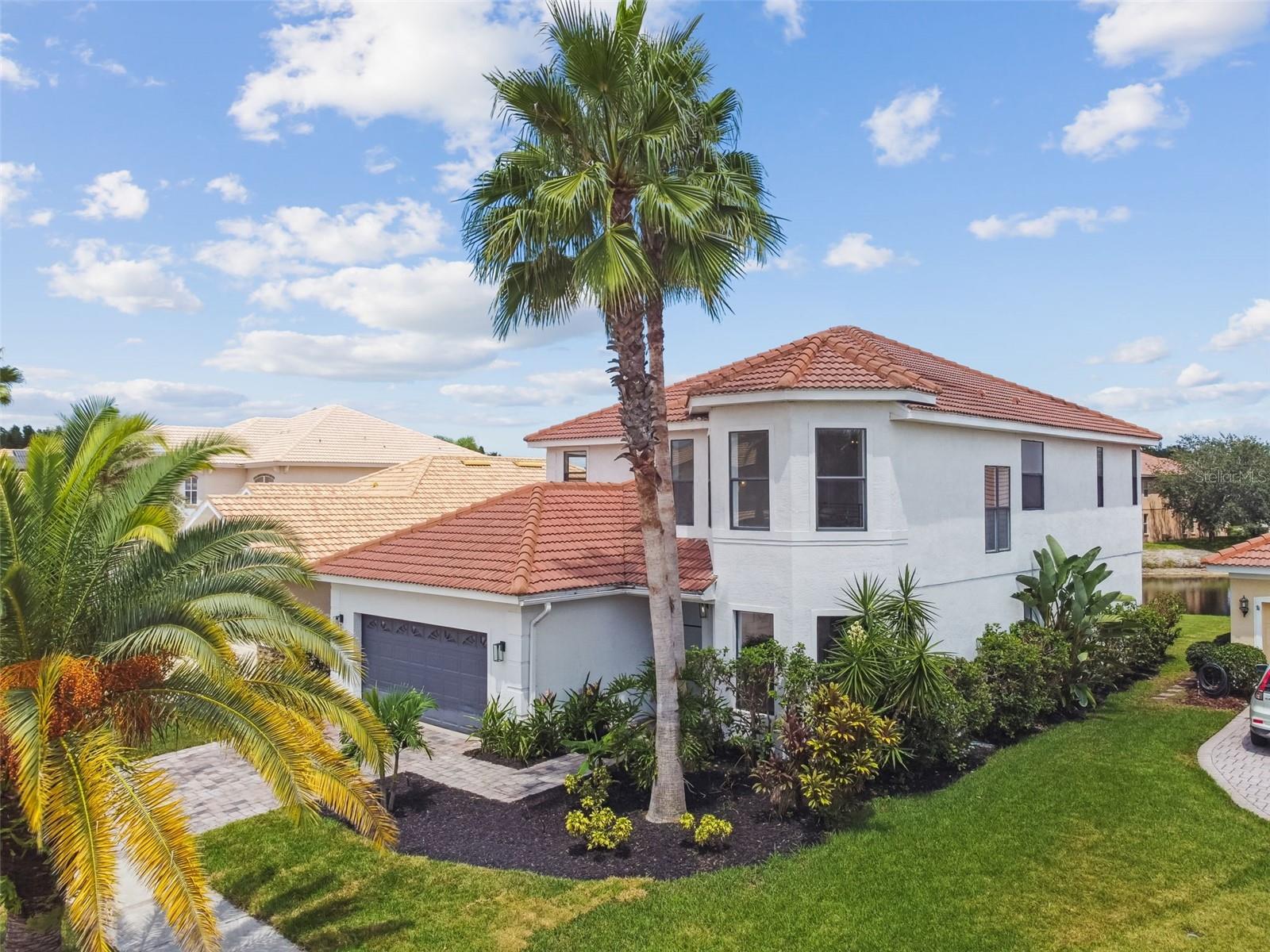18178 Sandy Pointe Drive, Tampa, FL 33647
Property Photos

Would you like to sell your home before you purchase this one?
Priced at Only: $529,990
For more Information Call:
Address: 18178 Sandy Pointe Drive, Tampa, FL 33647
Property Location and Similar Properties
- MLS#: O6338497 ( Residential )
- Street Address: 18178 Sandy Pointe Drive
- Viewed: 4
- Price: $529,990
- Price sqft: $144
- Waterfront: Yes
- Wateraccess: Yes
- Waterfront Type: Pond
- Year Built: 2000
- Bldg sqft: 3693
- Bedrooms: 4
- Total Baths: 3
- Full Baths: 3
- Garage / Parking Spaces: 3
- Days On Market: 44
- Additional Information
- Geolocation: 28.1524 / -82.3073
- County: HILLSBOROUGH
- City: Tampa
- Zipcode: 33647
- Subdivision: Heritage Isles Phase 1d
- Elementary School: Heritage
- Middle School: Benito
- Provided by: CAPITAL HOMES INC
- DMCA Notice
-
DescriptionNo expensive flood insurance (not ae zone), no sinkhole, beautiful pool home with 3 car garage (most homes with only 2 car garage) on golf course in a golf and country club gated community in new tampa. Scenic location overlooking the golf course, conservation area and tranquil ponds. Featuring 2880+ sf, 4br + 1 den, 3 bath, 3 car garage, pool with spa in a gated golf community that has all amenities to enjoy but with the lowest hoa fee. This is the house if you would not want to give your money to hoa (homeowner association) as hoa fee but used it for your mortgage. Expensive new roof (lifetime material & 5 year labor warranty transfrable attached). Resurfaced pool & spa. This's the great deal for similar pool house in whole city of tampa. This is it if you want to live in nice new tampa area. The house has all you wanted. Heritage isles golf and country club community features include gated security, golf course with hydro golf range, water park with lap pool and water slide, tennis and basketball courts, playground, fitness complex, sauna, clubhouse, library and restaurant with the lowest hoa fee of only $40/year in whole new tampa area, good school system, very close to everything, pool just resurfaced, expensive double glass door entry, very high ceiling gives you bright light, flowing air and very comfortable feeling. A huge great room as well as formal living and dining rooms, spacious kitchen with ample cabinet and counterspace. Granite countertop with stainless steel sink with pull off faucet and appliances. Exterior paint was done in a few years ago, neutral interior color and upgraded flooring with tile, travertine and real solid wood throughout. New fans and lights. Close to interstate, shopping mall, premium outlets, restaurants, hospital, sport fields, library and schools.
Payment Calculator
- Principal & Interest -
- Property Tax $
- Home Insurance $
- HOA Fees $
- Monthly -
For a Fast & FREE Mortgage Pre-Approval Apply Now
Apply Now
 Apply Now
Apply NowFeatures
Building and Construction
- Covered Spaces: 0.00
- Exterior Features: SprinklerIrrigation
- Flooring: CeramicTile, Travertine, Wood
- Living Area: 2837.00
- Roof: Shingle
Land Information
- Lot Features: OnGolfCourse, Landscaped
School Information
- Middle School: Benito-HB
- School Elementary: Heritage-HB
Garage and Parking
- Garage Spaces: 3.00
- Open Parking Spaces: 0.00
- Parking Features: Garage, GarageDoorOpener
Eco-Communities
- Pool Features: Gunite, InGround, Other, Association, Community
- Water Source: Public
Utilities
- Carport Spaces: 0.00
- Cooling: CentralAir, CeilingFans
- Heating: Central
- Pets Allowed: Yes
- Sewer: PublicSewer
- Utilities: CableAvailable, HighSpeedInternetAvailable
Amenities
- Association Amenities: Clubhouse, FitnessCenter, GolfCourse, Gated, Playground, Pool, RecreationFacilities, Sauna, SpaHotTub, Security, TennisCourts, Trails
Finance and Tax Information
- Home Owners Association Fee: 40.00
- Insurance Expense: 0.00
- Net Operating Income: 0.00
- Other Expense: 0.00
- Pet Deposit: 0.00
- Security Deposit: 0.00
- Tax Year: 2023
- Trash Expense: 0.00
Other Features
- Accessibility Features: WheelchairAccess
- Appliances: Dishwasher, ElectricWaterHeater, Disposal, Microwave, Range, Refrigerator
- Country: US
- Interior Features: CeilingFans, CathedralCeilings, EatInKitchen, HighCeilings, LivingDiningRoom, OpenFloorplan, StoneCounters, SplitBedrooms, UpperLevelPrimary, VaultedCeilings, WalkInClosets, WindowTreatments, Attic
- Legal Description: HERITAGE ISLES PHASE 1D LOT 35 BLOCK 11
- Levels: Two
- Area Major: 33647 - Tampa / Tampa Palms
- Occupant Type: Vacant
- Parcel Number: A-09-27-20-5IS-000011-00035.0
- Style: Contemporary
- The Range: 0.00
- Zoning Code: PD-A
Similar Properties
Nearby Subdivisions
Arbor Greene
Arbor Greene Ph 1
Arbor Greene Ph 2
Arbor Greene Ph 3
Arbor Greene Ph 3 Units 1 2
Arbor Greene Ph 5
Arbor Greene Ph 6
Arbor Greene Ph 7
Arbor Greene Ph 7 Un 1
Arbor Greene Ph 7 Unit 1
Basset Creek Estates Ph 1
Basset Creek Estates Ph 2a
Buckingham At Tampa Palms
C6x Kbar Ranch Parcel I
Capri Isle At Cory Lake
Cory Lake Isles Ph 06
Cory Lake Isles Ph 2
Cory Lake Isles Ph 2 Unit 1
Cory Lake Isles Ph 2 Unit 2
Cory Lake Isles Ph 5
Cory Lake Isles Ph 5 Un 1
Cross Creek
Cross Creek Parcel I
Cross Creek Prcl D Ph 1
Cross Creek Prcl D Ph 2
Cross Creek Prcl H Ph 2
Cross Creek Prcl I
Cross Creek Prcl K Ph 1b
Cross Creek Prcl M Ph 3a
Cross Creek Prcl M Ph 3b
Cross Creek Prcl O Ph 1
Easton Park Ph 1
Easton Park Ph 213
Easton Park Ph 2a
Easton Park Ph 2b
Easton Park Ph 3
Esplanade
Fairway Villas At Pebble Creek
Grand Hampton
Grand Hampton Ph 1a
Grand Hampton Ph 1c-3
Grand Hampton Ph 1c1 2a1
Grand Hampton Ph 1c12a1
Grand Hampton Ph 1c3
Grand Hampton Ph 3
Grand Hampton Ph 4
Grand Hampton Ph 5
Heritage Isles
Heritage Isles Ph 1b
Heritage Isles Ph 1d
Heritage Isles Ph 2b
Heritage Isles Ph 3a
Heritage Isles Ph 3c
Heritage Isles Ph 3d
Heritage Isles Phase 1d
Hunters Green
Hunters Green Hunters Green
Hunters Green Ph 01
Hunters Green Prcl 13
Hunters Green Prcl 14 B Pha
Hunters Green Prcl 14a Phas
Hunters Green Prcl 15
Hunters Green Prcl 17b Ph 1b
Hunters Green Prcl 17b Phas
Hunters Green Prcl 19 Ph
Hunters Green Prcl 22a Phas
Hunters Green Prcl 3
K-bar Ranch
K-bar Ranch Prcl K Ph 1
K-bar Ranch Prcl L Ph 1
K-bar Ranch Prcl Q Ph 2
K-bar Ranch-pcl M
Kbar Ranch
Kbar Ranch Prcl B
Kbar Ranch Prcl C
Kbar Ranch Prcl D
Kbar Ranch Prcl E
Kbar Ranch Prcl I
Kbar Ranch Prcl K Ph 1
Kbar Ranch Prcl L Ph 1
Kbar Ranch Prcl O
Kbar Ranch Prcl Q Ph 2
Kbar Ranchpcl M
Kbar Ranchpcl N
Lakeview Villas At Pebble Cree
Live Oak Preserve 2c Villages
Live Oak Preserve Ph 1a
Live Oak Preserve Ph 1b Villag
Live Oak Preserve Ph 1c Villag
Live Oak Preserve Ph 2avillag
Live Oak Preserve Ph 2b-vil
Live Oak Preserve Ph 2bvil
Not On The List
Pebble Creek Village
Pebble Creek Village Unit 3
Pebble Creek Village Unit 5
Pebble Creek Village Unit 6
Pebble Creek Village Unit 7
Pebble Creek Villg
Pebble Creek Villg Unit 13
Richmond Place Ph 1
Richmond Place Ph 2
Richmond Place Ph 4
Spicola Prcl At Heritage Isl
Tampa Palms
Tampa Palms 2c
Tampa Palms 4a
Tampa Palms Area 2
Tampa Palms Area 2 5c
Tampa Palms Area 2 7e
Tampa Palms Area 2 7e Unit 2
Tampa Palms Area 2 Unit 7c
Tampa Palms Area 4 Prcl 11 U
Tampa Palms Area 4 Prcl 20
Tampa Palms Area 8 Prcl 23 P
Tampa Palms North Area
Tampa Palms Unit 4b Rep Of
Tampa Technology Park West Prc
Tuscany Subdivision At Tampa P
West Meadows Parcels 12b-2 &
West Meadows Parcels 12b2
West Meadows Prcl 20b Doves
West Meadows Prcl 20b Doves La
West Meadows Prcl 20c Ph
West Meadows Prcl 4 Ph 4
West Meadows Prcl 5 Ph 1
West Meadows Prcl 5 Ph 2
West Meadows Prcl 6 Ph 1
West Meadows Prcls 21 22

- Broker IDX Sites Inc.
- 750.420.3943
- Toll Free: 005578193
- support@brokeridxsites.com


























































