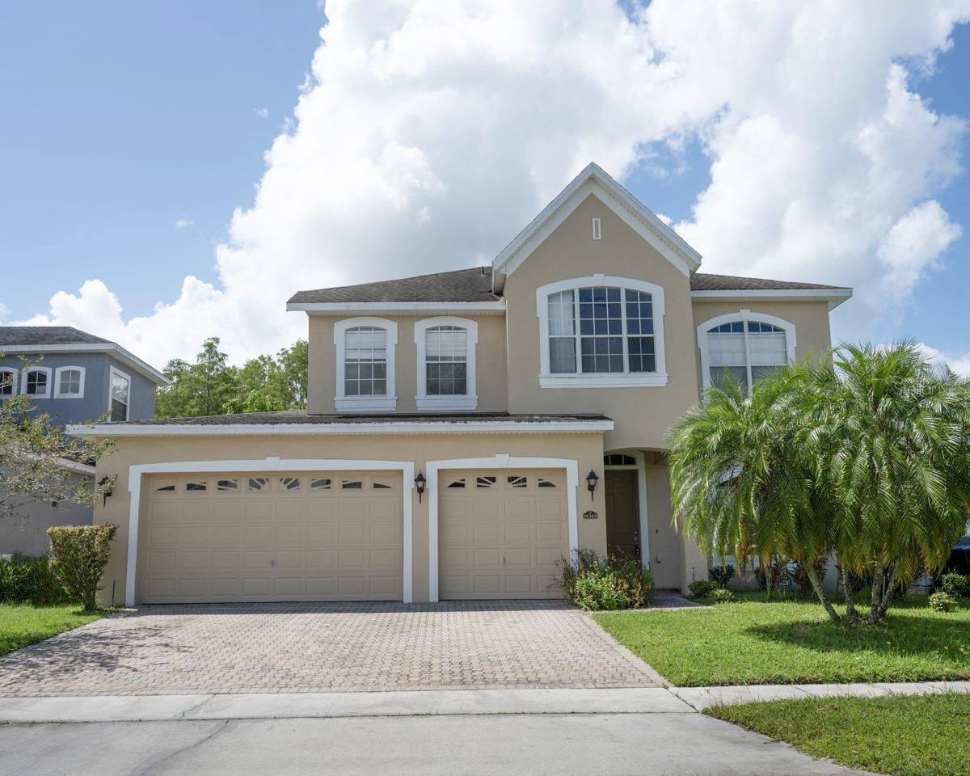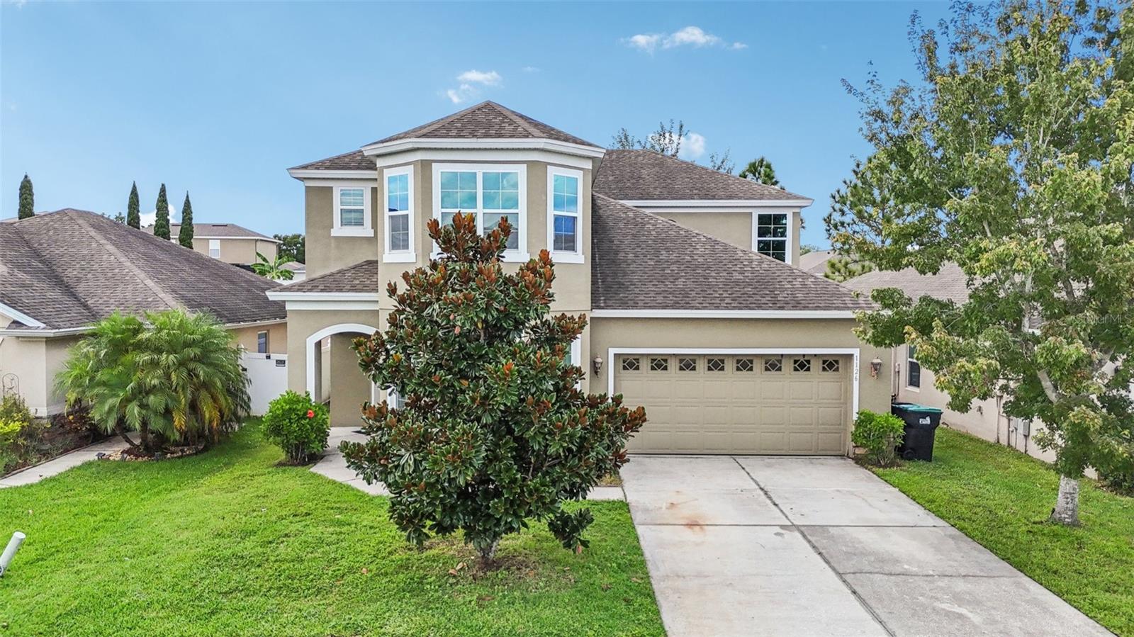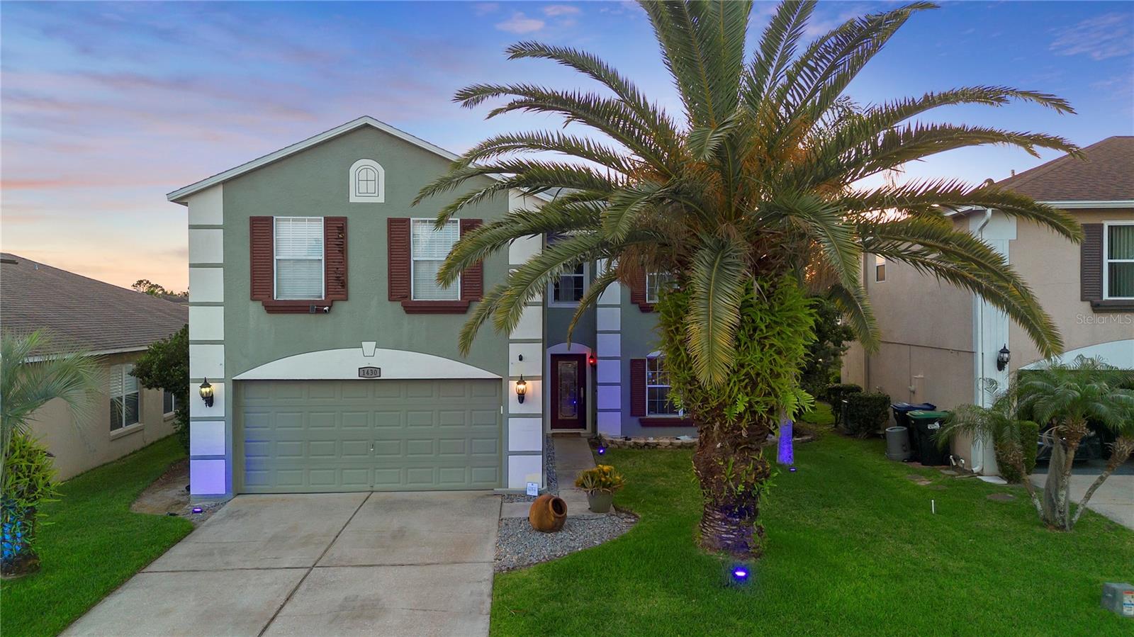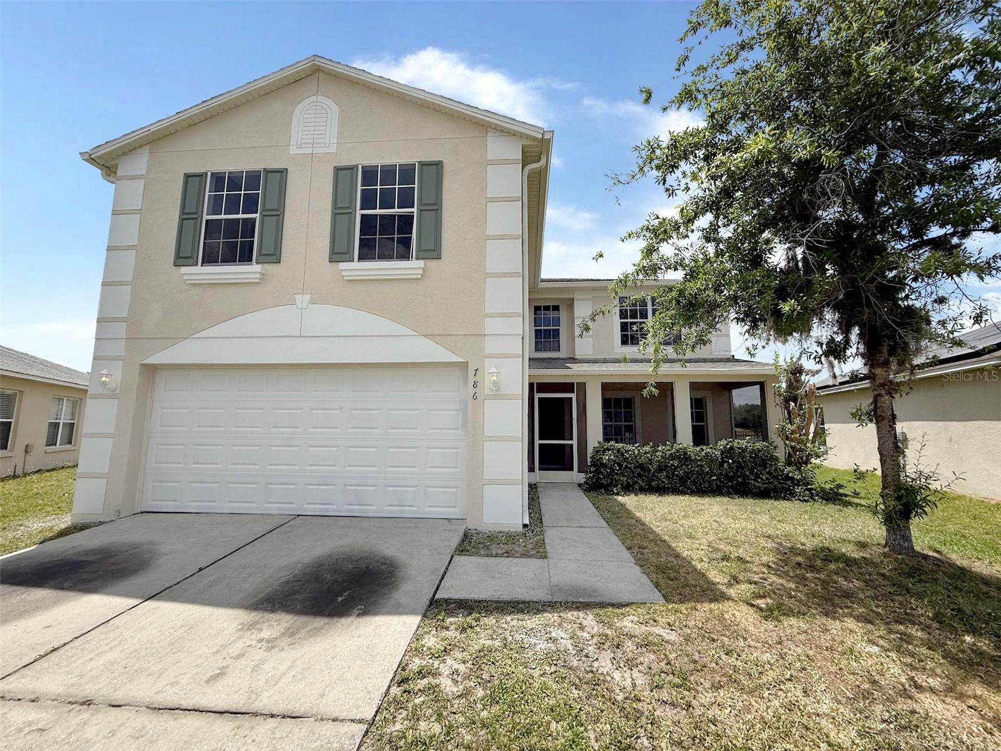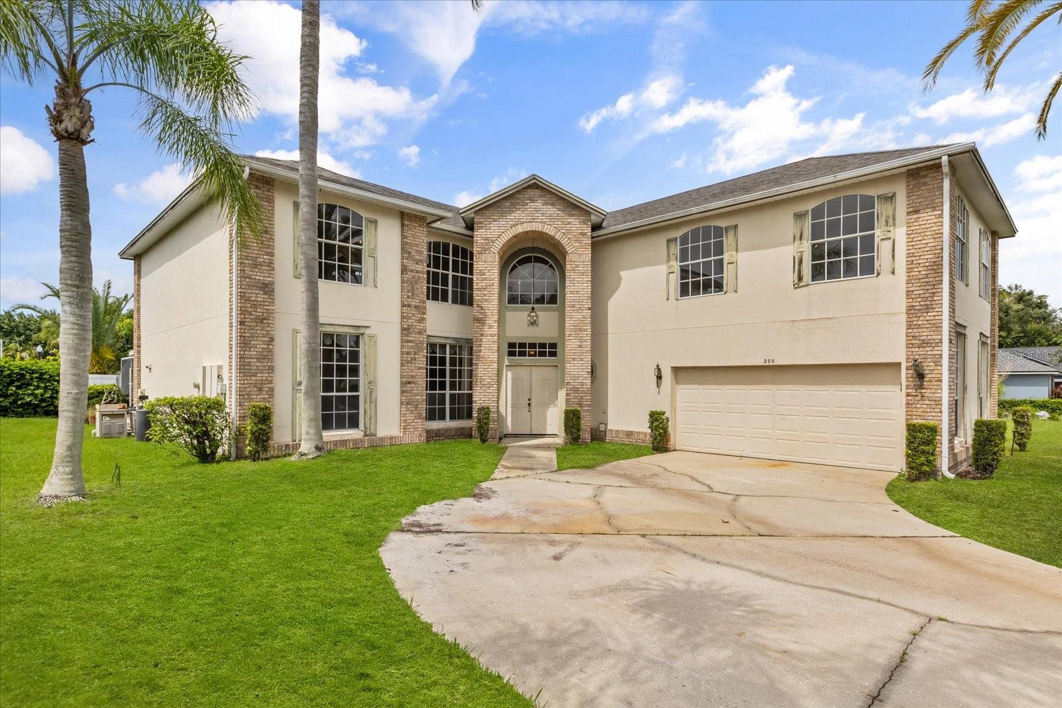1227 Willow Branch Drive, Orlando, FL 32828
Property Photos

Would you like to sell your home before you purchase this one?
Priced at Only: $549,900
For more Information Call:
Address: 1227 Willow Branch Drive, Orlando, FL 32828
Property Location and Similar Properties
- MLS#: O6337142 ( Residential )
- Street Address: 1227 Willow Branch Drive
- Viewed: 11
- Price: $549,900
- Price sqft: $154
- Waterfront: No
- Year Built: 2005
- Bldg sqft: 3582
- Bedrooms: 4
- Total Baths: 3
- Full Baths: 3
- Garage / Parking Spaces: 2
- Days On Market: 47
- Additional Information
- Geolocation: 28.536 / -81.1577
- County: ORANGE
- City: Orlando
- Zipcode: 32828
- Subdivision: Avalon Lakes Ph 02 Village G
- Elementary School: Timber Lakes
- Middle School: Timber Springs
- High School: Timber Creek
- Provided by: THE WILKINS WAY LLC
- DMCA Notice
-
DescriptionBeautiful 4 Bedroom 3 Bathroom Home + Loft + Fully Screened Covered Porch with 2,850+ square feet of living space in the gated community of Avalon Lakes. Walking into the foyer of this home you are immediately met with the beautifully designed Board & Batten framing the formal living and dining room space, along with the spindles winding up the staircase. The kitchen is complete with stainless steel appliances, cabinets hardware, tile backsplash and a large kitchen island with bar top seating. Walking up the switchback stairs, the engineered hardwood opens into a large loft space with a closet which was a possible 5th Bedroom in the builders original plans. The primary bedroom through double doors is expansive with views of the landscaped backyard. Walking past the spacious his and hers closets you are led into the bathroom with separate vanities, garden tub and walk in shower. Also upstairs are two bedroom which are both at the rear of the home with views of the backyard, along with a full bathroom. Downstairs in the rear of the home is a bedroom and full bathroom that makes a perfect guest area or at home office space! French Doors lead to the fully screened in covered patio with wood look tile and two ceiling fans. Avalon Lakes gated community amenities include an on site management office, clubhouse with a gym, swimming, pool, volleyball court, tennis court, basketball court, soccer field, and a sail shade covered playground. Make an appointment to see this home today!
Payment Calculator
- Principal & Interest -
- Property Tax $
- Home Insurance $
- HOA Fees $
- Monthly -
For a Fast & FREE Mortgage Pre-Approval Apply Now
Apply Now
 Apply Now
Apply NowFeatures
Building and Construction
- Covered Spaces: 0.00
- Exterior Features: FrenchPatioDoors, SprinklerIrrigation, RainGutters
- Flooring: EngineeredHardwood, Laminate, Tile
- Living Area: 2860.00
- Roof: Shingle
Land Information
- Lot Features: Landscaped
School Information
- High School: Timber Creek High
- Middle School: Timber Springs Middle
- School Elementary: Timber Lakes Elementary
Garage and Parking
- Garage Spaces: 2.00
- Open Parking Spaces: 0.00
- Parking Features: Driveway
Eco-Communities
- Pool Features: Association, Community
- Water Source: Public
Utilities
- Carport Spaces: 0.00
- Cooling: CentralAir, CeilingFans
- Heating: Central, Electric
- Pets Allowed: Yes
- Sewer: PublicSewer
- Utilities: CableAvailable, ElectricityConnected, HighSpeedInternetAvailable, MunicipalUtilities, PhoneAvailable, SewerConnected, UndergroundUtilities, WaterConnected
Amenities
- Association Amenities: BasketballCourt, Clubhouse, FitnessCenter, Playground, Park, Pool, RecreationFacilities, TennisCourts, Trails
Finance and Tax Information
- Home Owners Association Fee Includes: AssociationManagement, Pools, RecreationFacilities, RoadMaintenance
- Home Owners Association Fee: 110.00
- Insurance Expense: 0.00
- Net Operating Income: 0.00
- Other Expense: 0.00
- Pet Deposit: 0.00
- Security Deposit: 0.00
- Tax Year: 2024
- Trash Expense: 0.00
Other Features
- Appliances: Dishwasher, Microwave, Range, Refrigerator
- Country: US
- Interior Features: CeilingFans, UpperLevelPrimary, WalkInClosets, Loft
- Legal Description: AVALON LAKES PHASE 2 VILLAGE G 58/48 LOT122
- Levels: Two
- Area Major: 32828 - Orlando/Alafaya/Waterford Lakes
- Occupant Type: Owner
- Parcel Number: 31-22-32-0529-01-220
- Possession: CloseOfEscrow
- Style: Traditional
- The Range: 0.00
- Views: 11
- Zoning Code: P-D
Similar Properties
Nearby Subdivisions
Avalon
Avalon Lakes
Avalon Lakes Ph 01 Village I
Avalon Lakes Ph 02 Village F
Avalon Lakes Ph 02 Village G
Avalon Lakes Ph 03 Village C
Avalon Park Northwest Village
Avalon Park South Ph 01
Avalon Park South Ph 2
Avalon Park South Phase 2 5478
Avalon Park Village 02 4468
Avalon Park Village 04 Bk
Avalon Park Village 05 51 58
Avalon Park Village 06
Bella Vida
Bridge Water
Bridge Water Ph 04
Bristol Estates
Deer Run South Pud Ph 01 Prcl
East 5
Eastwood
Huckleberry Fields Tr N1a
Huckleberry Fields Tr N2b
Huckleberry Fields Tracts N9
Kensington At Eastwood
Kings Pointe
Reserve/golden Isle
Reservegolden Isle
River Oaks/timber Spgs A C D
River Oakstimber Spgs A C D
Savannah Palms
Seaward Plantation Estates
Seaward Plantation Estates Thi
Spring Isle
Stone Forest
Stoneybrook
Stoneybrook 44122
Stoneybrook Ut 09 49 75
Sydney Cove At Eastwood Prcl 0
The Preserve At Eastwood Nort
Timber Isle
Tudor Grv/timber Spgs A-k
Tudor Grvtimber Spgs Ak
Villages At Eastwood
Waterford Chase East Ph 01a Vi
Waterford Chase East Ph 02 Vil
Waterford Chase Ph 02 Village
Waterford Chase Village Tr A
Waterford Chase Village Tr D
Waterford Chase Village Tr F
Waterford Lakes
Waterford Lakes Tr N07 Ph 03
Waterford Lakes Tr N22 Ph 02
Waterford Lakes Tr N24
Waterford Lakes Tr N25a Ph 02
Waterford Lakes Tr N30
Waterford Lakes Tr N31a
Waterford Trls Ph 02
Waterford Trls Ph 3
Waterford Trls Ph I
Woodbury Pines

- Broker IDX Sites Inc.
- 750.420.3943
- Toll Free: 005578193
- support@brokeridxsites.com








































