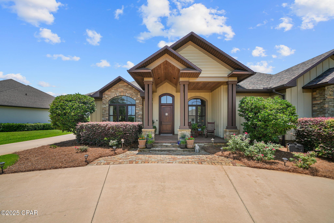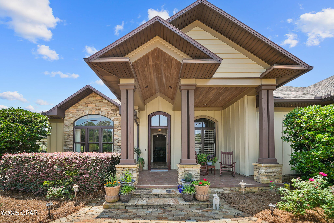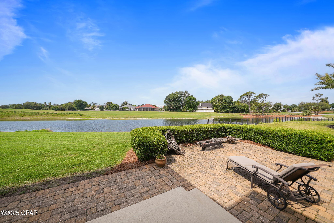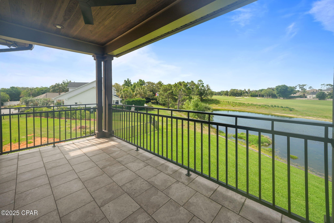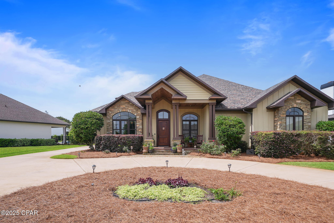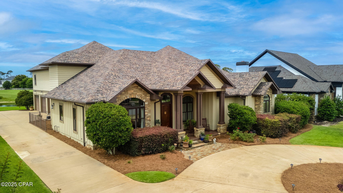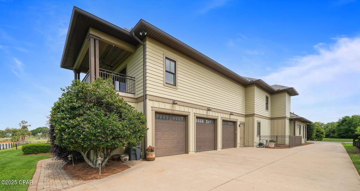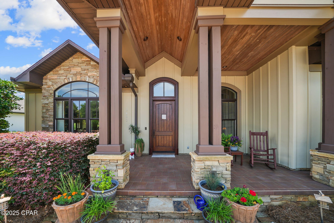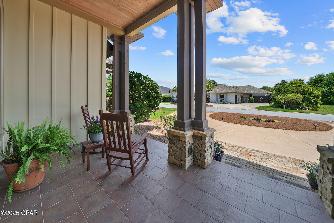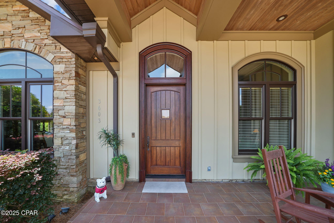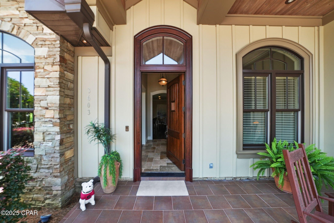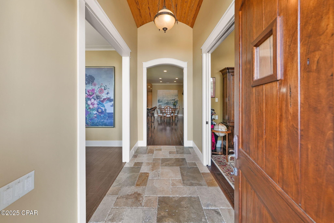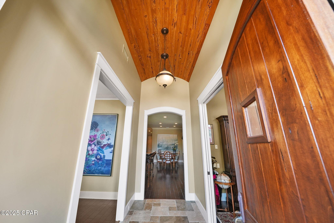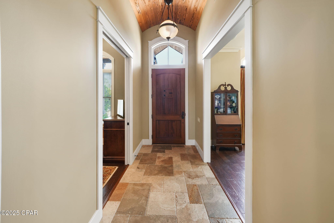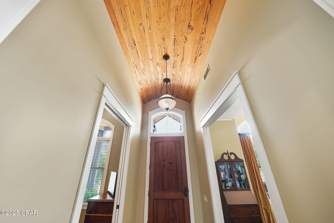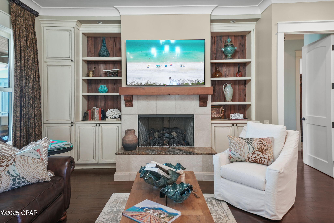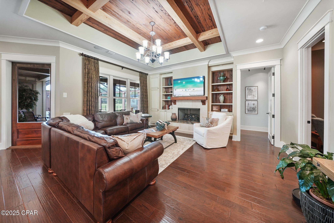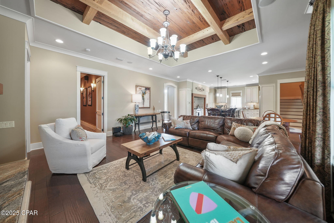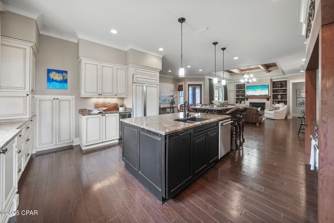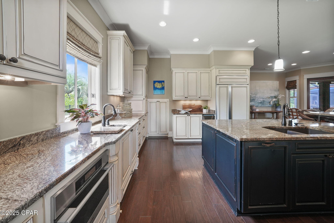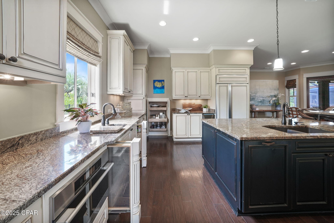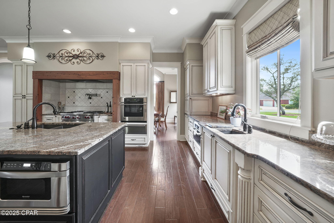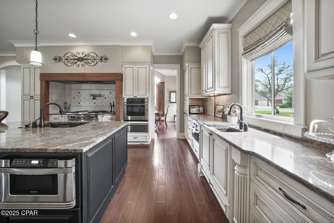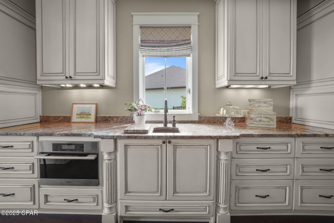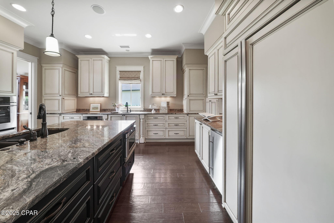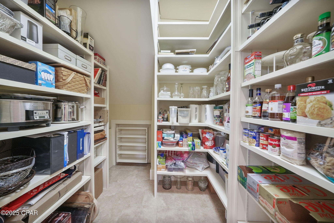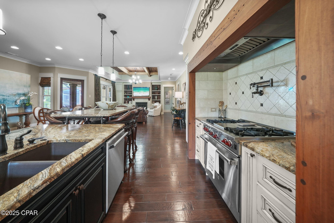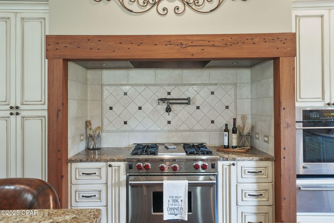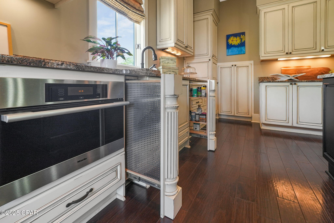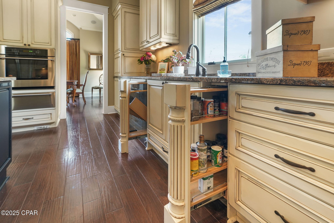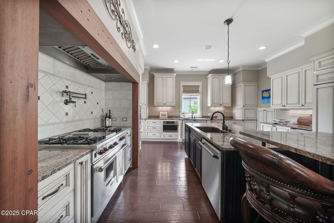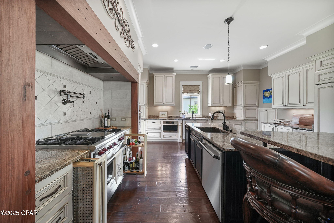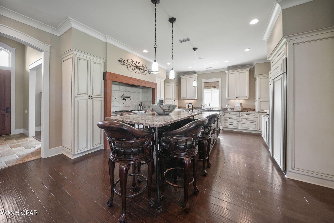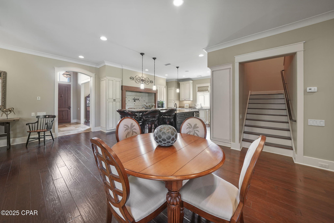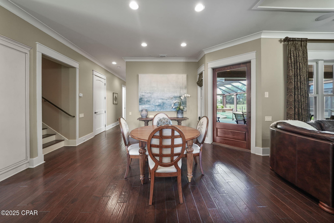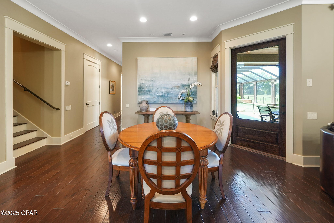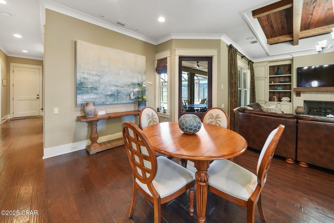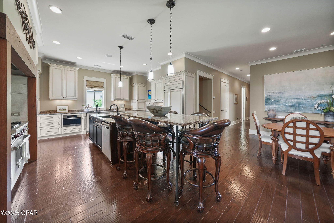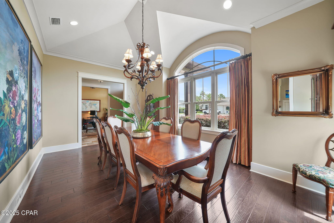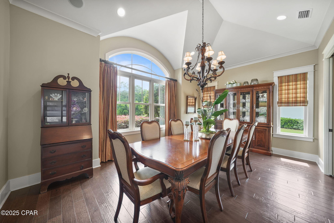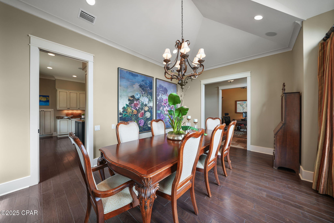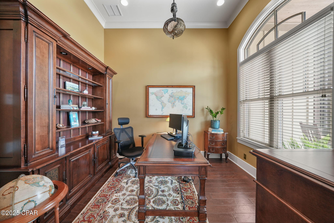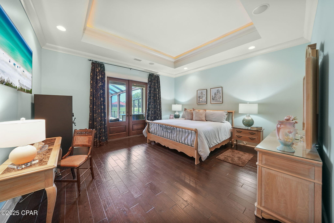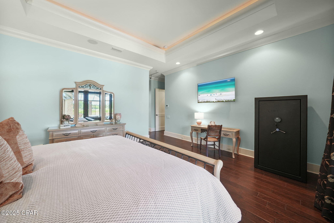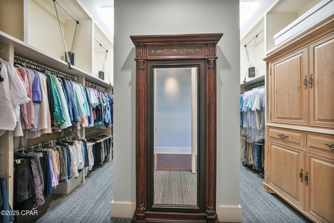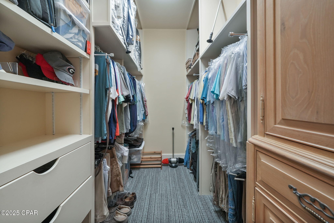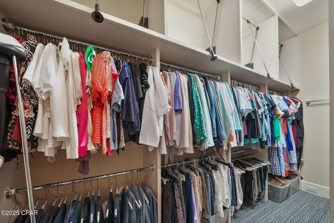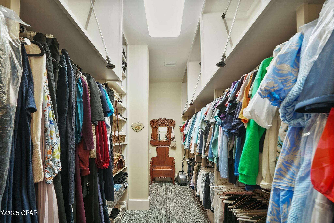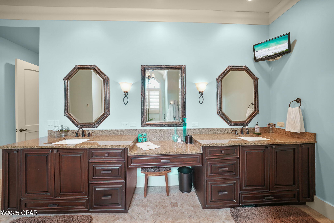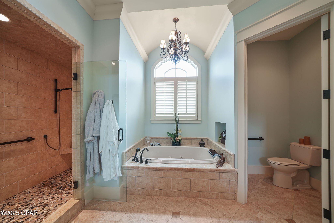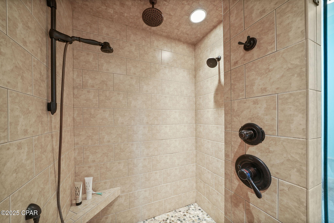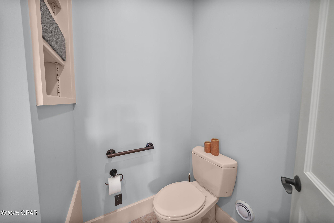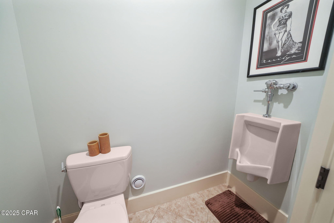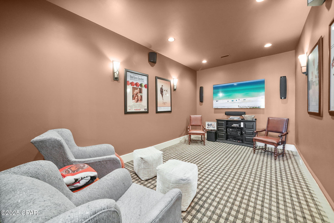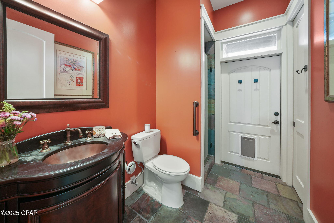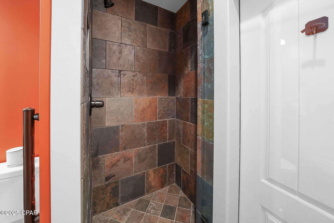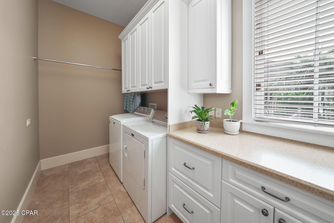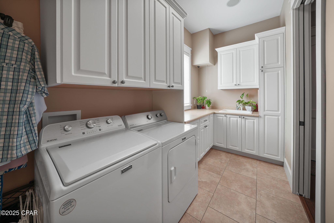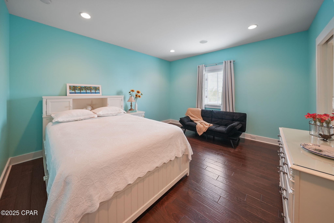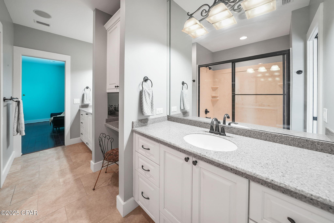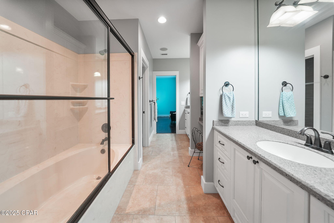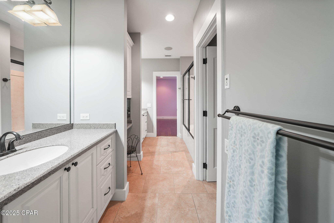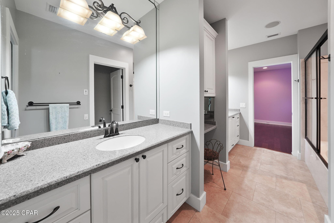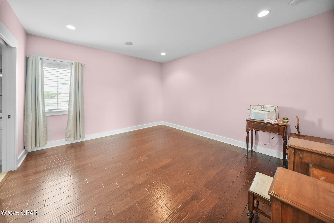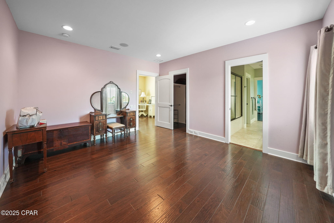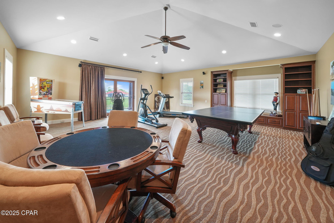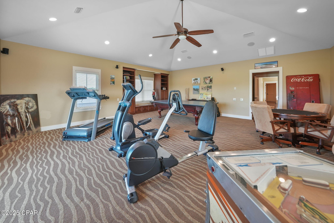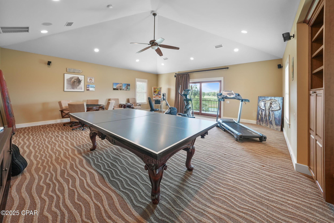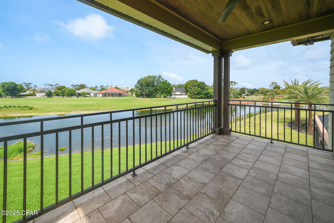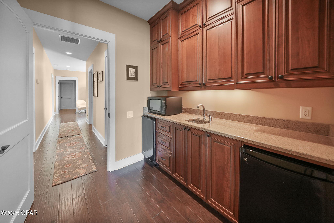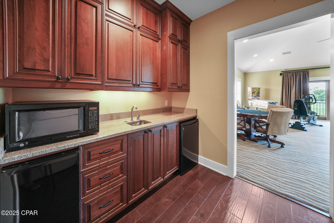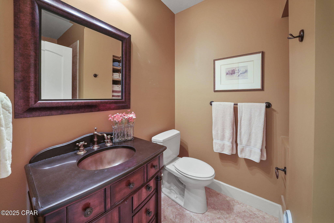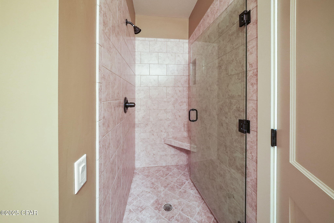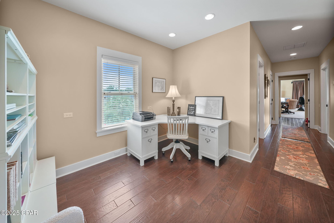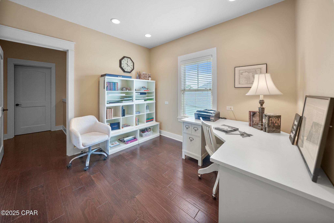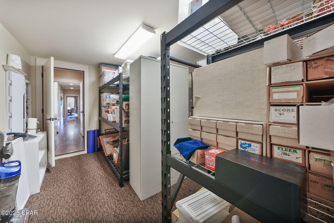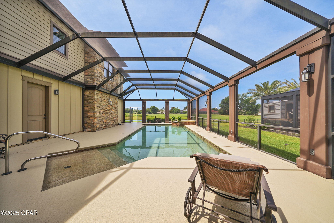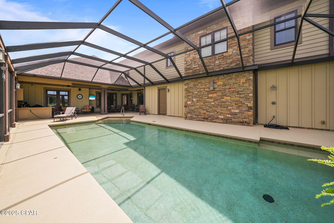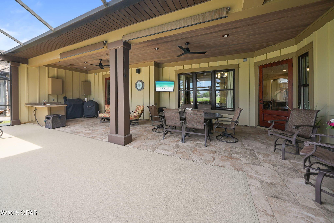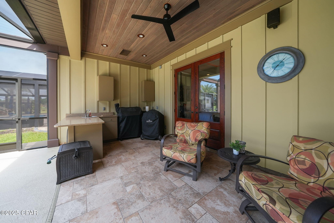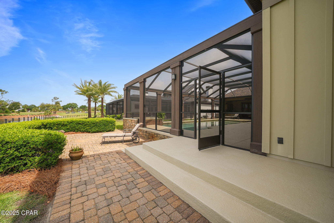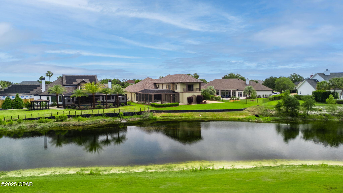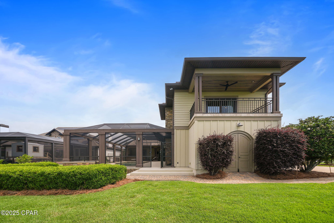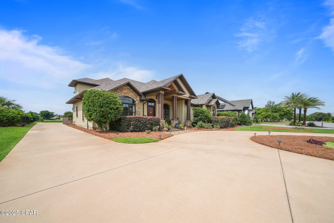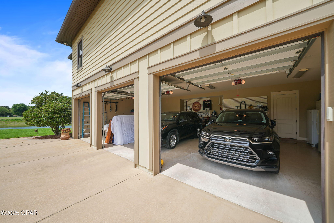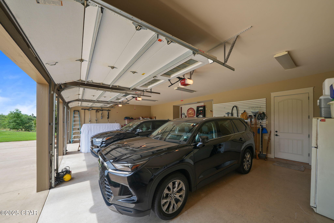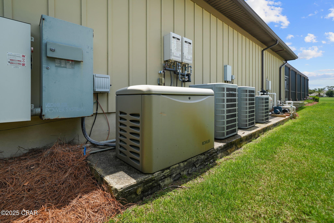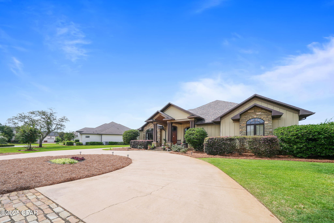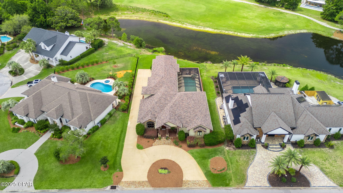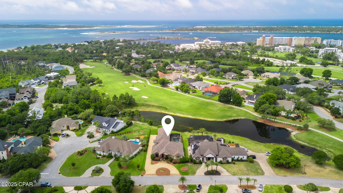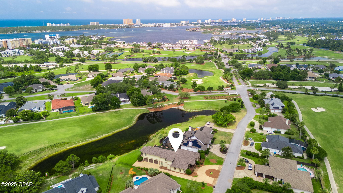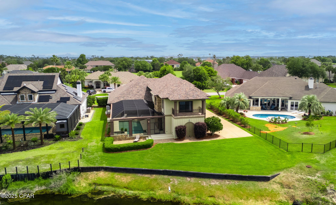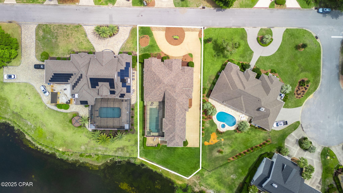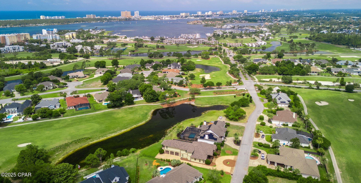3603 Dragon's Ridge Road, Panama City, FL 32408
Property Photos
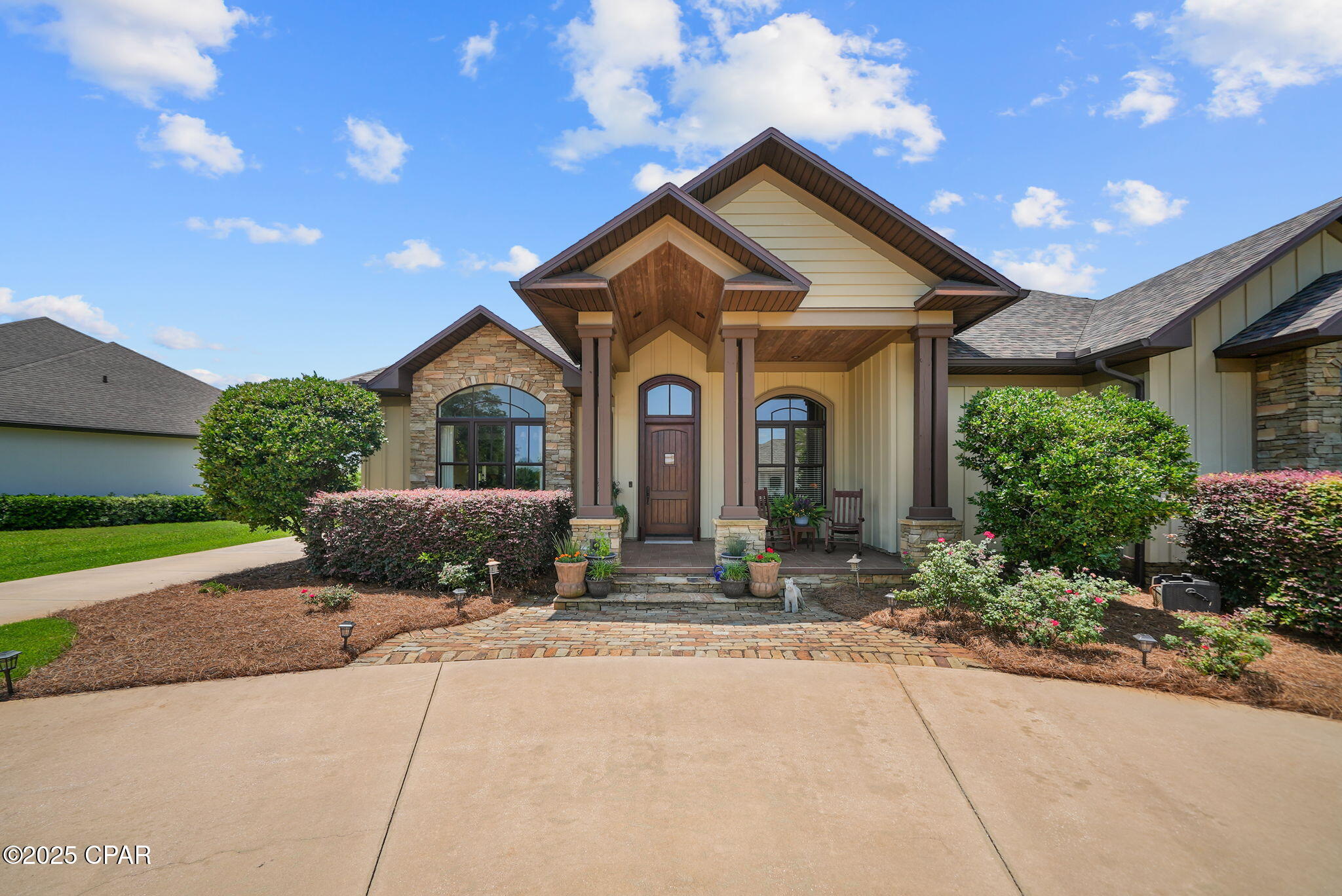
Would you like to sell your home before you purchase this one?
Priced at Only: $1,195,000
For more Information Call:
Address: 3603 Dragon's Ridge Road, Panama City, FL 32408
Property Location and Similar Properties
- MLS#: 773765 ( Residential )
- Street Address: 3603 Dragon's Ridge Road
- Viewed: 27
- Price: $1,195,000
- Price sqft: $250
- Waterfront: Yes
- Wateraccess: Yes
- Waterfront Type: Other,SeeRemarks,Waterfront
- Year Built: 2009
- Bldg sqft: 4776
- Bedrooms: 4
- Total Baths: 4
- Full Baths: 4
- Garage / Parking Spaces: 3
- Days On Market: 169
- Additional Information
- Geolocation: 30.1444 / -85.7195
- County: BAY
- City: Panama City
- Zipcode: 32408
- Subdivision: Bay Point Unit 1
- Elementary School: Patronis
- Middle School: Surfside
- High School: Arnold
- Provided by: Keller Williams Success Realty
- DMCA Notice
-
DescriptionLuxury custom home in the gated community of Bay Point! Nestled in a serene setting with views of a pond and golf course, this one of a kind custom home featuring 4 bedrooms, 4 full baths, screened in pool, and 3 car garage offers timeless elegance and functional luxury. A large front porch and gorgeous solid walnut front door set the tone for the inviting interior, where thoughtful details abound. Upon entering, you are welcomed by a stone floored foyer featuring a stunning pecky cypress rounded ceiling. The main level includes a spacious primary suite that opens to the pool and patio, 2 offices, formal dining room, separate media room, kitchen with casual dining area, huge walk in pantry, family room, large laundry room, full bath that opens to the pool, and storage hallway that leads to the garage. The heart of the home is the chef's kitchen, outfitted with top tier appliances including a Wolf 4 burner range with griddle, GE Monogram appliances, a Miele steamer, Scotsman pellet ice maker, Sharp microwave drawer, pot filler, vegetable sink, hidden spice drawers, custom pull out drawers, and more. A moveable granite bar height table offers flexible dining and entertaining space. Two pantries including a large walk in with additional hidden storage provide ample room for organization. The floorplan provides beautiful seamless space for relaxing and entertaining and also opens to the pool and patio to continue the flow outdoors, Enjoy custom details with tall ceilings, hardwood floors, beautiful wood beamed ceiling, built ins and gas fireplace. Just next to your family room is a media room, designed for a true theater experience. You have 2 offices, one main office as you come in the front door, and another office tucked away, both with ample storage and functionality. Also on main level, your spacious primary suite features an oversized bedroom that opens to back patio, amazing dual walk in closets with storage all the way to the ceiling (notice the convenient pull downs that easily allow you to make use of all the storage space that high ceilings provide). The spa inspired master bath includes a jetted garden tub, dual vanities with makeup area, a pebble floored shower with dual main heads, a rain head, and hand held options, and a private water closet houses a Toto toilet and urinal. You will love the convenience of the first floor laundry room with a folding counter, wall to wall hanging bar, large sink with window, broom closet, laundry chute for bedrooms on 2nd level, and extensive cabinetry. Upstairs, you'll find two large Jack and Jill bedrooms with double vanity bath and tub/shower combo, that opens to a study/nook area that could also be a bunk area or additional entertaining area. The best part is a huge game room with surround sound and access to a covered balcony overlooking beautiful views of the pond and golf course below. The game room can also be used as a 4th bedroom. Just outside the game room is a wet bar area with icemaker, sink, fridge and storage, as well as a 4th full bath. Also upstairs is an expansive climate controlled attic storage area and mechanical room. Step outside onto your impressive outdoor living space, with a screened pool enclosure, large pool deck for sunning and lounging, covered patio area for dining and relaxing, summer kitchen with hookups and space for a fridge, ice maker, and natural gas grill, along with a wall mounted TV, cabinets, and a sink with hot/cold water. An outdoor shower and dedicated pool storage room enhance the convenience of this resort style retreat, as well as the full bath that is easily accessible to the pool. Additional highlights for this home include circular drive and long driveway for ample parking and a huge 3 stall garage with space for a fridge and freezer. This home also features a whole house generator (2019), 3 HVAC units (outside units 2022), two tankless gas water heaters with recirculating pump (2019)
Payment Calculator
- Principal & Interest -
- Property Tax $
- Home Insurance $
- HOA Fees $
- Monthly -
For a Fast & FREE Mortgage Pre-Approval Apply Now
Apply Now
 Apply Now
Apply NowFeatures
Building and Construction
- Covered Spaces: 0.00
- Exterior Features: Balcony, CoveredPatio, SprinklerIrrigation, Patio, OutdoorKitchen, OutdoorShower, Porch
- Flooring: Hardwood, Tile
- Living Area: 0.00
Land Information
- Lot Features: Waterfront, SprinklerSystem, Paved
School Information
- High School: Arnold
- Middle School: Surfside
- School Elementary: Patronis
Garage and Parking
- Garage Spaces: 3.00
- Open Parking Spaces: 0.00
- Parking Features: Attached, Driveway, Garage, GolfCartGarage, Oversized, Gated
Eco-Communities
- Pool Features: InGround
- Water Source: Well
Utilities
- Carport Spaces: 0.00
- Cooling: CentralAir, CeilingFans, MultiUnits
- Heating: Central, Fireplaces
- Road Frontage Type: PrivateRoad
- Sewer: PublicSewer
- Utilities: CableConnected, TrashCollection, WaterAvailable
Amenities
- Association Amenities: Gated
Finance and Tax Information
- Home Owners Association Fee Includes: MaintenanceGrounds, Other, SeeRemarks, Security
- Home Owners Association Fee: 0.00
- Insurance Expense: 0.00
- Net Operating Income: 0.00
- Other Expense: 0.00
- Pet Deposit: 0.00
- Security Deposit: 0.00
- Tax Year: 2024
- Trash Expense: 0.00
Other Features
- Appliances: Dishwasher, Disposal, IceMaker, Microwave, Refrigerator, WarmingDrawer, WineRefrigerator
- Interior Features: WetBar, BreakfastBar, Bookcases, Fireplace, HighCeilings, InteriorSteps, KitchenIsland, Pantry, RecessedLighting, SplitBedrooms, WindowTreatments
- Legal Description: QUEENSBERRY LTD AT BAY POINT LOT 41 MAP 81B ORB 3064 P 1254
- Levels: Two
- Area Major: 03 - Bay County - Beach
- Occupant Type: Occupied
- Parcel Number: 31402-993-000
- Style: Craftsman
- The Range: 0.00
- View: Other
- Views: 27
Nearby Subdivisions
[no Recorded Subdiv]
A W Pledger Panama City Beach
Alligator Point
Baltimore Beach
Banyan Beach
Bay Point Unit 1
Bel Air
Biltmore Beach
Biltmore Beach 1st Add
Bonita Point
Crescent Beach Unit 1
Cresent Bch Unit 1
Dragon's Ridge Corrctd
Emerald Pointe Resort
Finisterre
Gates At Sterling Cove
Grand Lagoon Banks
Grand Lagoon Pointe
Grand Lagoon Shores 2
Grand Lagoon Shores 7
Grand Lagoon Shores11
Grand Lagoon Shores12
Grand Lagoon Villa
Greentree Unit-1
Gulf Lagoon Beach
Gulf Pines
Gulf Pines U-3
Hadley's Beach
Hampton Harbor
Hidden Lagoon
Hidden Lagoon Villas
Hidden Pines Phase I
Hidden Pines Phase Ii
Hidden Pines Phase Vi
Holiday Beach On The Gulf
Holiday Beach Unit 1
Holiday Beach Unit 11
Holiday Beach Unit 12
Holiday Beach Unit 13
Holiday Beach Unit 14
Holiday Beach Unit 15
Holiday Beach Unit 16
Holiday Beach Unit 3
Holiday Beach Unit 4
Holiday Beach Unit 6
Holiday Beach Unit 7
Holiday Beach Unit 8
Indigo At Front Beach
Lagoon Estates
Lagoon Heights
Lagoon Manor
Lagoon Oaks
Landward Townhouses
Leeward Tower Townhouse
Legend Lakes
Magnolia Bay Club
Magnolia Beach
Marlin Place
Martinique
Martinique Phase Ii
Martinique Phase Iii
Merglewski Retreats
Mimosa Place
Misty Harbour Condo.
No Named Subdivision
North Lagoon Heights
North Lagoon Heights Phase Ii
North Lagoon Oaks
North Lagoon Oaks 2nd
North Lagoon Oaks 6th Add
North Lagoon Oaks 7th Add
Northwood Estates
Northwoods Estates 1st Add
Palm Bay Unit 4
Panama Dunes
Pelican Bay
Pines 4th Add
Pines 5th Add
Pines Subdivision
Point Royal Homes Unit 1
Preserve On The Bay Ph I
Preserve On The Bay Ph Ii
Sago Park Townhomes
Sanctuary Beach
Silver Sands Beach
Silver Sands Unit 1
Silver Sands Unit 2
Sugar Shack Condo
Summerplace Townhouses
Thomas Drive Park U-1
Treasure Cove
Treasure Cove Unit 1
Treasure Cove Unit 2
Treasure Island
Treasure Palms
Venture Out
Venture Out Travel Trail
Villas Of Panama
Whispering Pines

- Broker IDX Sites Inc.
- 750.420.3943
- Toll Free: 005578193
- support@brokeridxsites.com



