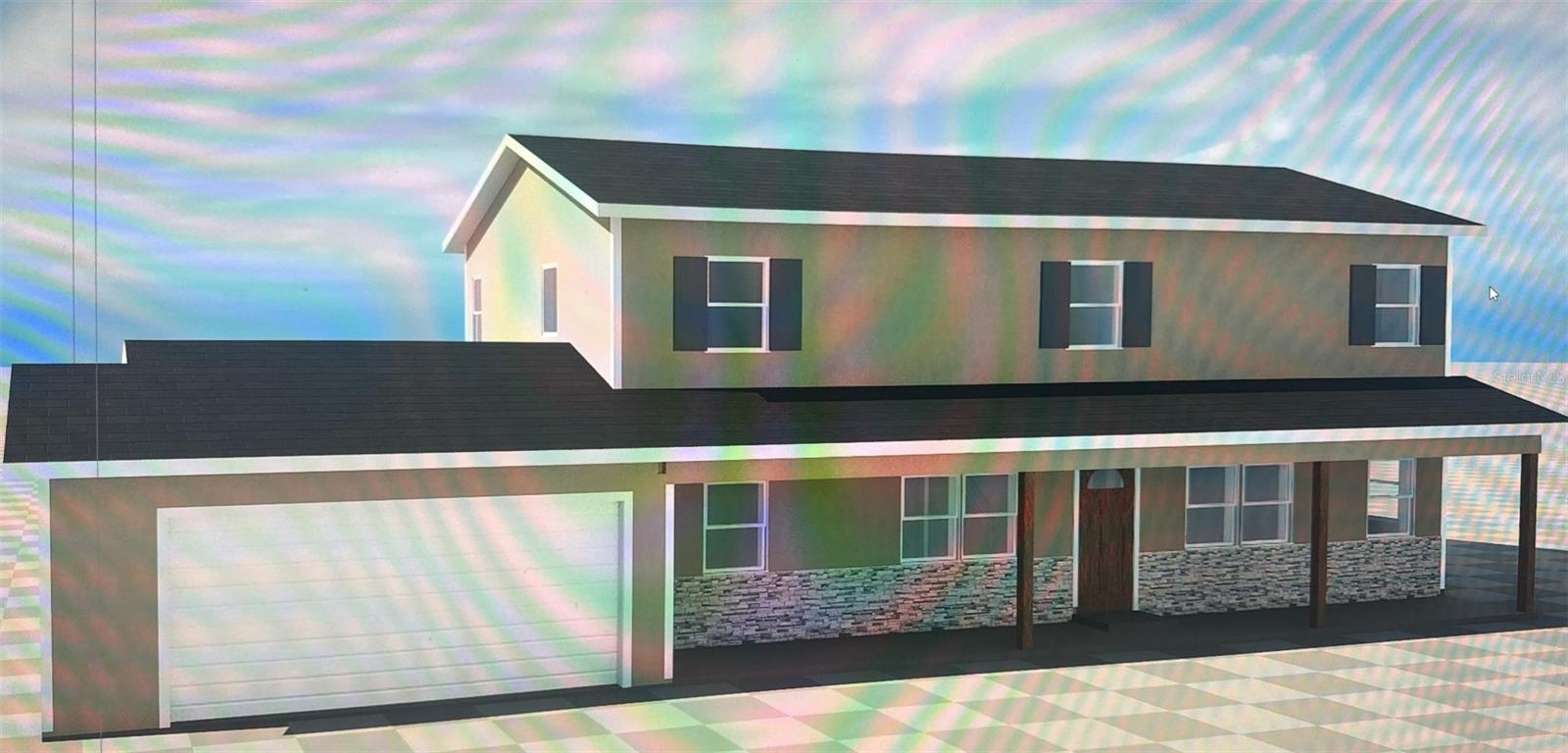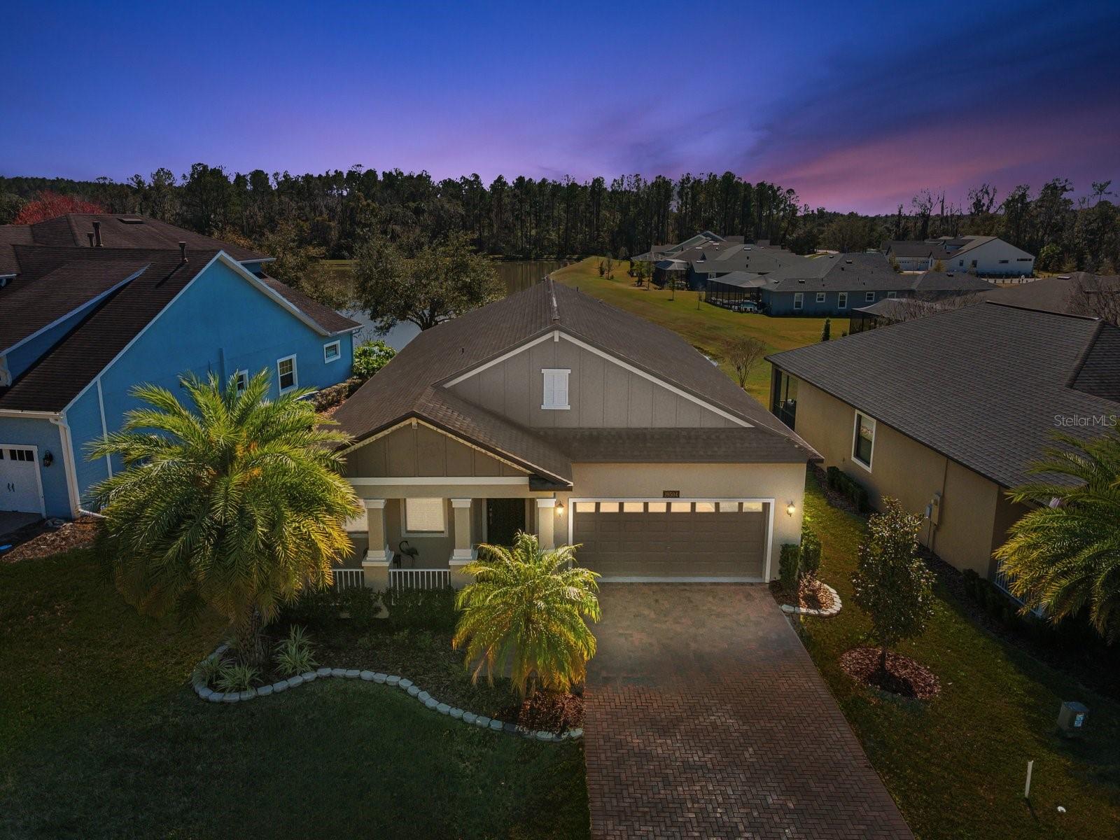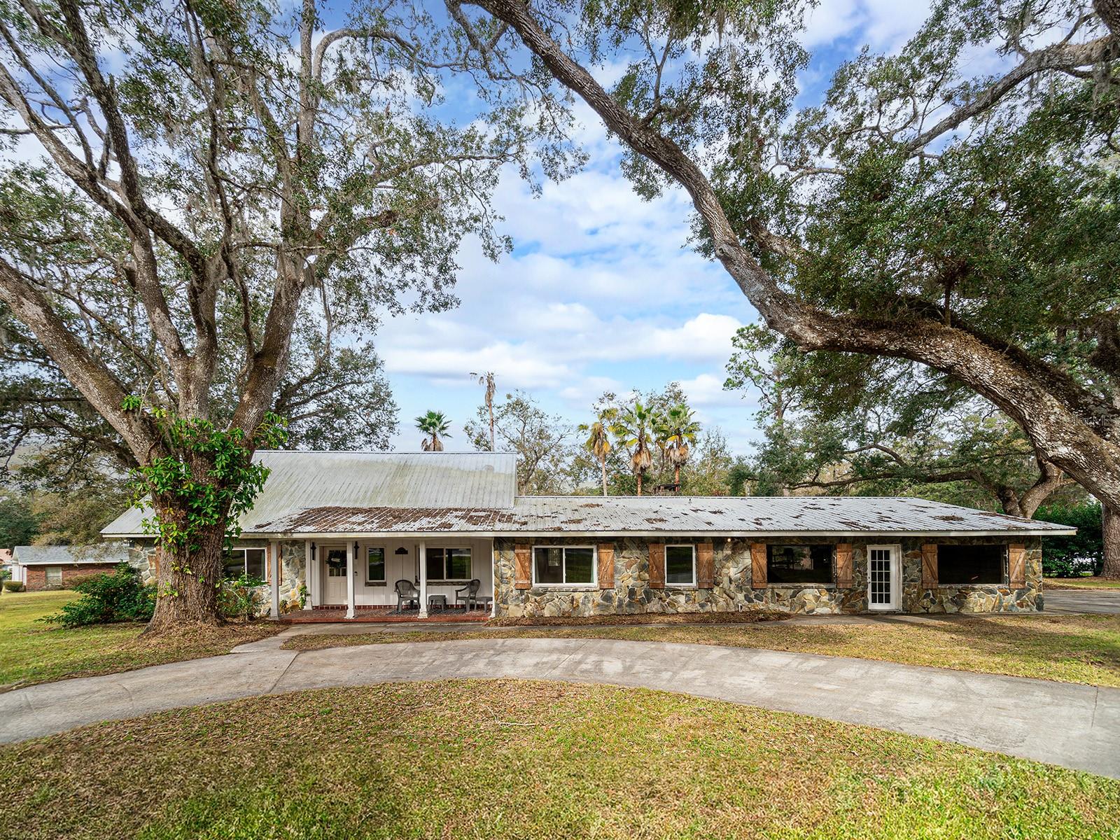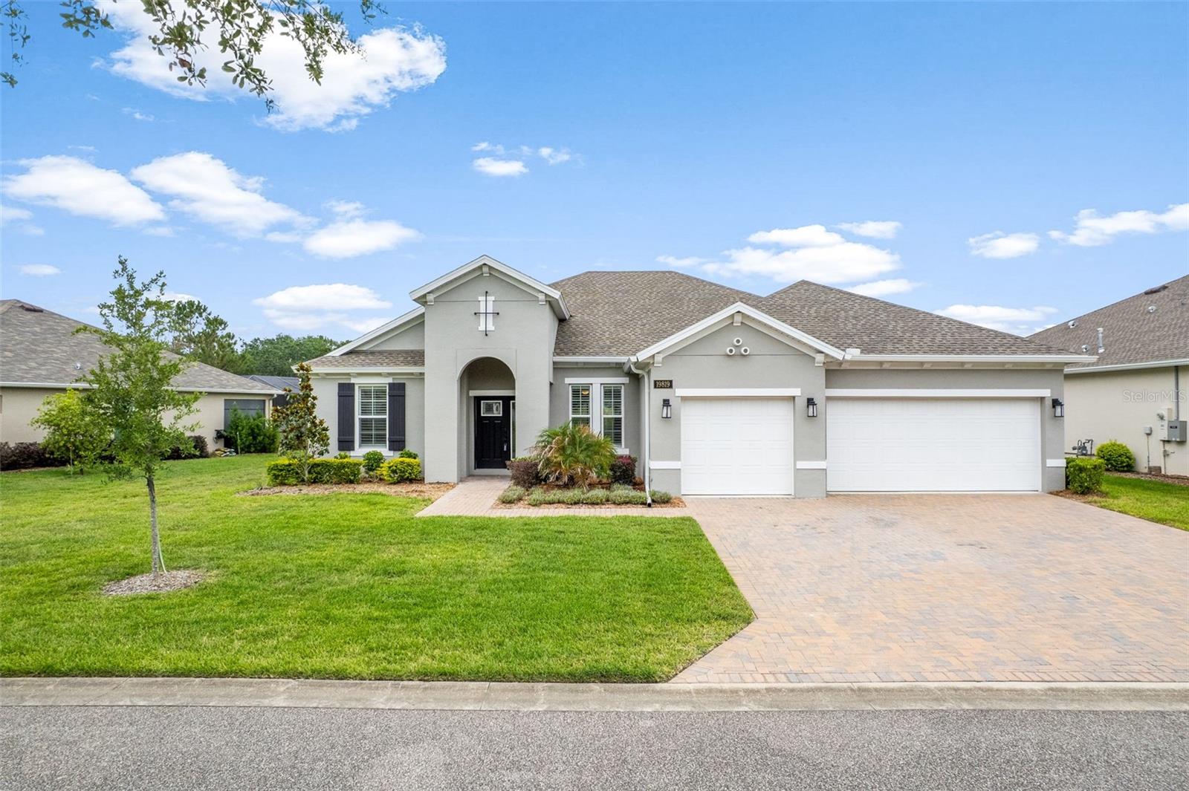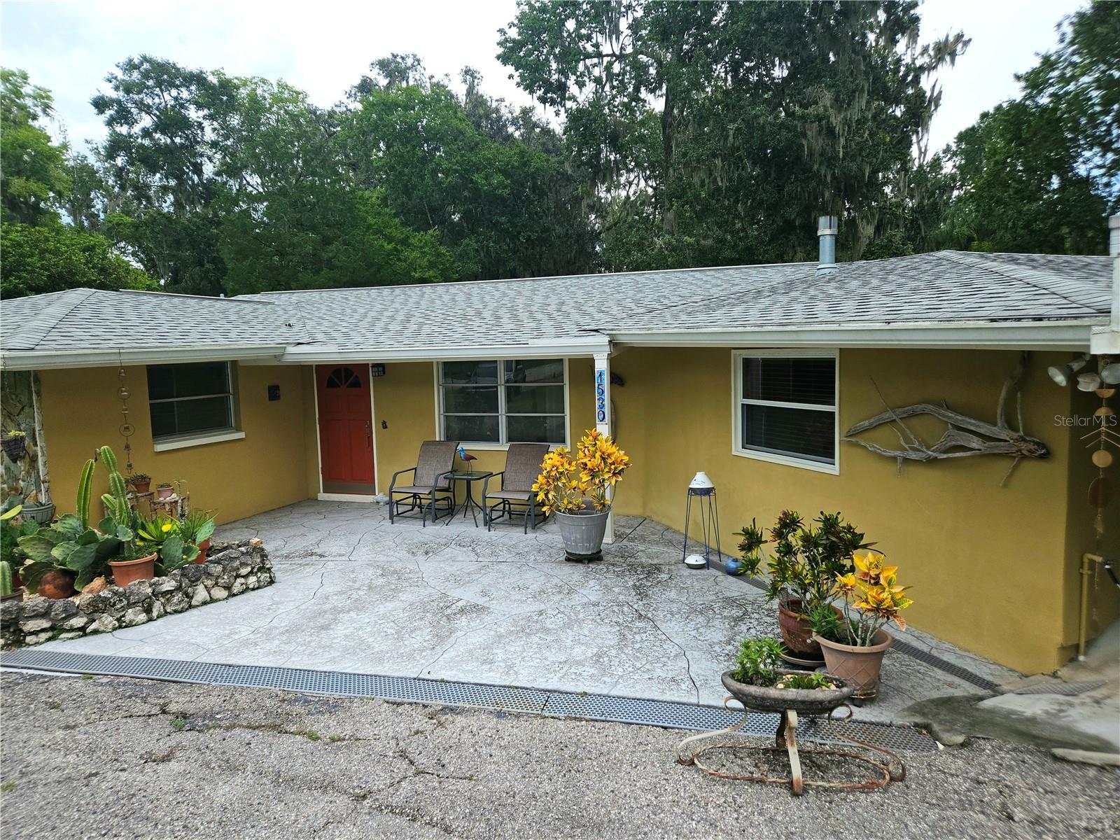1530 Oakhurst Drive, Brooksville, FL 34601
Property Photos

Would you like to sell your home before you purchase this one?
Priced at Only: $386,500
For more Information Call:
Address: 1530 Oakhurst Drive, Brooksville, FL 34601
Property Location and Similar Properties
- MLS#: O6336534 ( Residential )
- Street Address: 1530 Oakhurst Drive
- Viewed: 5
- Price: $386,500
- Price sqft: $196
- Waterfront: No
- Year Built: 1957
- Bldg sqft: 1970
- Bedrooms: 3
- Total Baths: 3
- Full Baths: 3
- Garage / Parking Spaces: 2
- Days On Market: 4
- Additional Information
- Geolocation: 28.5755 / -82.3897
- County: HERNANDO
- City: Brooksville
- Zipcode: 34601
- Subdivision: Bvlle Acreage Ab11
- Provided by: CHARLES RUTENBERG REALTY ORLANDO
- DMCA Notice
-
DescriptionNew on the Market! Welcome Home, Ownership Pride at its best! If you are looking for privacy and a home with a peaceful setting, surrounded by lush vegetation and trees with plenty of space, then this is the home for you! Just a charming 3Bedroom and 3Baths Single Family Home nestled in nature on just over One Acre of land, beautifully maintained grounds and gardens. Enjoy your morning strolls, or nice quiet evenings around your own fire pit in this backyard filled with lots of special areas to enjoy! The gardens include a double sized Carport and Shed on the back, and a fantastic Gazebo perfect for entertaining, outdoor cooking and relaxing! This one story ranch and traditional style home has been updated throughout. Welcome into this spacious and Bright Living Room with a large window and ceiling fan, Fireplace and built in wall unit with storage. Wonderful Open floor plan concept and easy flow between Living Room, Dining Room and Kitchen. The Master Suite has hardwood floors, and a Modern Master Bath with Shower. Spacious Bedrooms, updated Garden Baths featuring windows providing lots of natural light. The Eat In Kitchen has a removable table style Kitchen Island, large double Sink, Stainless Steel Appliances, and modern Wood Cabinets with lots of storage. The contemporary style two way propane Fireplace features clean lines facing the Living Room and the Master Bedroom and is enhanced by spotlights to highlight its style. Ceramic Tile Floor throughout, Hardwood Floor in Master Suite, and Laminate Floor in Kitchen. Spacious and Bright enclosed Porch with windows all around! Central Vacuum system, Rain Gutters with Leaf Filters, Water Softener, Well Irrigation System, New Water Heater from 2025, and newer Roof, and much more! Private road and circular driveway with a two car carport. Near shops, medical centers and hospitals, and more! Hurry! This home is a must see!
Payment Calculator
- Principal & Interest -
- Property Tax $
- Home Insurance $
- HOA Fees $
- Monthly -
For a Fast & FREE Mortgage Pre-Approval Apply Now
Apply Now
 Apply Now
Apply NowFeatures
Building and Construction
- Covered Spaces: 0.00
- Exterior Features: Garden
- Flooring: CeramicTile, Laminate
- Living Area: 1498.00
- Other Structures: Gazebo, Sheds, Storage
- Roof: Other
Property Information
- Property Condition: NewConstruction
Land Information
- Lot Features: ConservationArea, Cleared, Flat, Level, Private, PrivateRoad, Landscaped
Garage and Parking
- Garage Spaces: 0.00
- Open Parking Spaces: 0.00
- Parking Features: Driveway
Eco-Communities
- Water Source: Well
Utilities
- Carport Spaces: 2.00
- Cooling: CentralAir, CeilingFans
- Heating: Central, ExhaustFan, HeatPump
- Sewer: SepticTank
- Utilities: CableAvailable, CableConnected, ElectricityAvailable, ElectricityConnected
Finance and Tax Information
- Home Owners Association Fee: 0.00
- Insurance Expense: 0.00
- Net Operating Income: 0.00
- Other Expense: 0.00
- Pet Deposit: 0.00
- Security Deposit: 0.00
- Tax Year: 2024
- Trash Expense: 0.00
Other Features
- Appliances: Dryer, Dishwasher, ExhaustFan, IceMaker, Microwave, Range, Refrigerator, WaterSoftener, Washer, CentralVacuum
- Country: US
- Interior Features: BuiltInFeatures, CeilingFans, EatInKitchen, KitchenFamilyRoomCombo, LivingDiningRoom, MainLevelPrimary, OpenFloorplan, WalkInClosets, WoodCabinets, WindowTreatments
- Legal Description: A LOT 100X455 FT MOL IN SW1/4 OF NW1/4 OF NE1/4 ORB 333 PG 126
- Levels: One
- Area Major: 34601 - Brooksville
- Occupant Type: Owner
- Parcel Number: R15-422-19-0000-0810-0000
- Possession: CloseOfEscrow
- Style: Florida, Ranch, Traditional
- The Range: 0.00
- View: Garden, TreesWoods
Similar Properties
Nearby Subdivisions
1b
Ac Croom Rdmondon Hill
Ac Croom Rdmondon Hill0655ac03
Acreage
Az3
Brooksville Est
Brooksville Town Of
Bvlle Acreage (ab11)
Bvlle Acreage-ab11
Campers Holiday
Candlelight
Candlelight Unit 1
Carlin Drive Subd Unrec
Cascades At S H Plant Ph 1 Rep
Cascades At Southern Hills
Cedar Falls Ph V
Cedar Falls Phase V
Cedar Lane Sites
Central Park
Croom Road Sub
Croom Road Subdivision
Damac Estates
Damac Modular Home Park
Deer Haven Est Unrec
Dogwood Est Phase I
Dogwood Est Phase Ii
Dogwood Est Phase Iii
Dogwood Est Phase Iv
Dogwood Estate Ph Ii
Dogwood Estate Ph Iv
Dogwood Estatess
Dogwood Heights
Forest Hills Unrec
Fox Wood Plantation
Garmisch Hills
Glendale
Golfview West
Gordys Addition
Grelles P H Sub
Gulf Ridge Park
Gulfland
H And H Homesites
Hammock Heights Ph I
Highland Park Add To Brksvl
Hulls Unrec Sub
Jennings Varn A Sub Of
Jennings And Varn A Sub Of
Lake Lindsey
Lake Lindsey City
Laurel Oaks
Laurel Oaks Sub
Laurel Oaks Subdivision
Laws Add To Brooksville
Laws Add To Brooksvl
Leyland Preserve
Ludlow Heights
Mondon Hill Farm Unit 2
Mountain Park
N/a
North Brksville Heights
Northampton Estates
Not In Hernando
Not On List
Park View Courts Replat
Potterfield Gdn Ac Sec H
Royal Oaks Est
Royal Oaks Estate
Sand Rdg Ph Two
Saxons Sub
Shadowlawn Annex
Southern Hills
Southern Hills Plantation
Southern Hills Plantation Ph 1
Southern Hills Plantation Ph 2
Southern Hills Plantation Ph 3
Southern Hills Plantation Ph2
Southern Hills Plnt Ph1 Bl4735
Southside Estates
Spring Lake Area Incl Class 1s
Spring Lake Area Incl. 1-sllf
Spring Lake Area Incl. Class1s
Spring Lake Area. Class 1-sllf
Stenholm Sub In Sw1/4 Unrec
Sunshine Terrace
Sunshine Terrace Unit 2
Tangerine Estates
That Part Of E12 Of Nw 14 Of S
Town Country
Unplatted
Whitman Ph 3 Class 1 Sub
Woodland Park
Woodlawn Add

- Broker IDX Sites Inc.
- 750.420.3943
- Toll Free: 005578193
- support@brokeridxsites.com

















































